/https://storage.googleapis.com/s3-autonomous-upgrade-3/static/upload/images/new_post/3-samples-of-home-office-floor-plan-2894-1632406017880.jpg)
For those who have been working from a home office, the prime requirement is peace. This helps you work with a focus and leaves out any disturbances. For your home office floor plan, it is best to have a separate room or a study that can be converted. As many folks may not have an extra room for an independent office, we have covered small office floor plans too for you.
Top 3 Considerations for Home Office Floor Plan Layout
What are some considerations while designing a home office layout? Please do take a few minutes to read our latest reviews on office layout ideas.
1. Space requirements
Home office design ideas are impacted by the amount of space you need. To determine this, you need to be sure of the type of work you do. Most often than not, a table and a chair is the most common requirement to set up your home office. However, those who work on large building plans or a doctor who uses a special board to check on X-rays may require additional space.
Do not ignore accessories like a swivel desk drawer for your stationery (pens, pencils, and more), a power dock to charge all your electrical gadgets, and more.
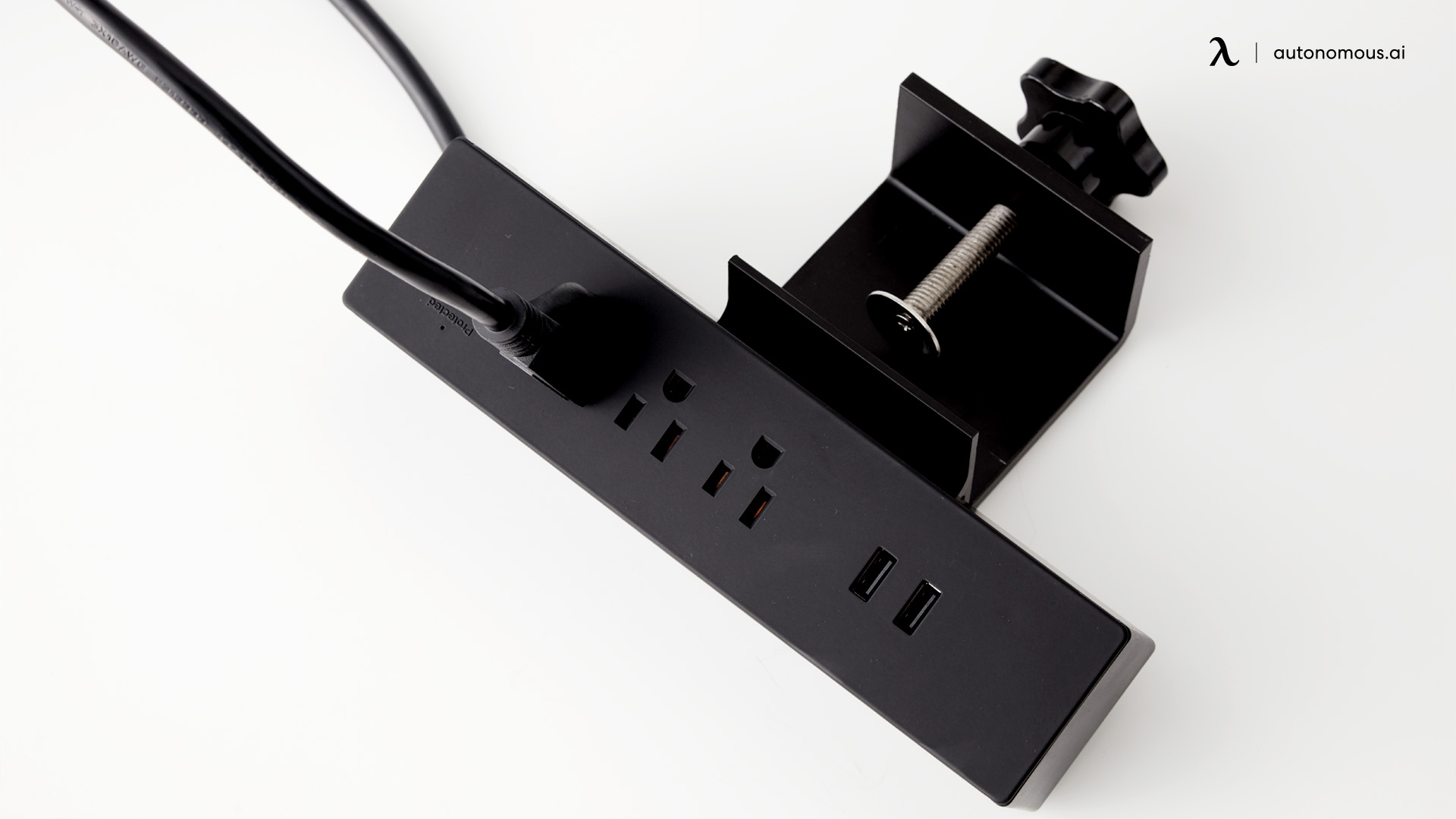
2. Lighting & Nature
A Harvard Business Review article suggests that natural light affects your mood positively, leading to increased productivity. For those living in arid conditions, you may want to control the amount of natural light using shades. Those staying in a cold region will require LED Desk Lamps for the right ambient lighting to work. If you add yellow lights, your body’s perception of warmth increases and is ideal for cold regions.
Research on Future Workplaces by View, Inc and Future Workplace LLC shows that the two most sought-after elements in a home office are a natural view from the window and ample natural light. Why? This research suggested that those who sit by the window are less likely to be absent from work and be highly productive throughout the day.

3. Ergonomic furniture
It would be best if you did not ignore the benefits of an ergonomic furniture setup. While you may not see a direct effect on your health, ergonomic furniture puts your health as a priority. How? An office chair that supports the user's body while they work is critical. Why? Every user has a different body shape. An adjustable seat, armrests, lumbar support, seat recline, and more allow the user to be relaxed while sitting upright to work, bending forwards to speak in a meeting. A standing desk offers different desk heights by increasing it or lowering it. How does this help you? You avoid sitting in your chair for long hours, which reduces blood glucose consumption. As blood glucose piles up, you run the risk of obesity, cardiovascular diseases, and more. With a standing desk, as you shift your position multiple times a day, your muscles work and consume blood glucose, leading to better health.
With these three factors in view, here are the best 3 layouts featured for your consideration.
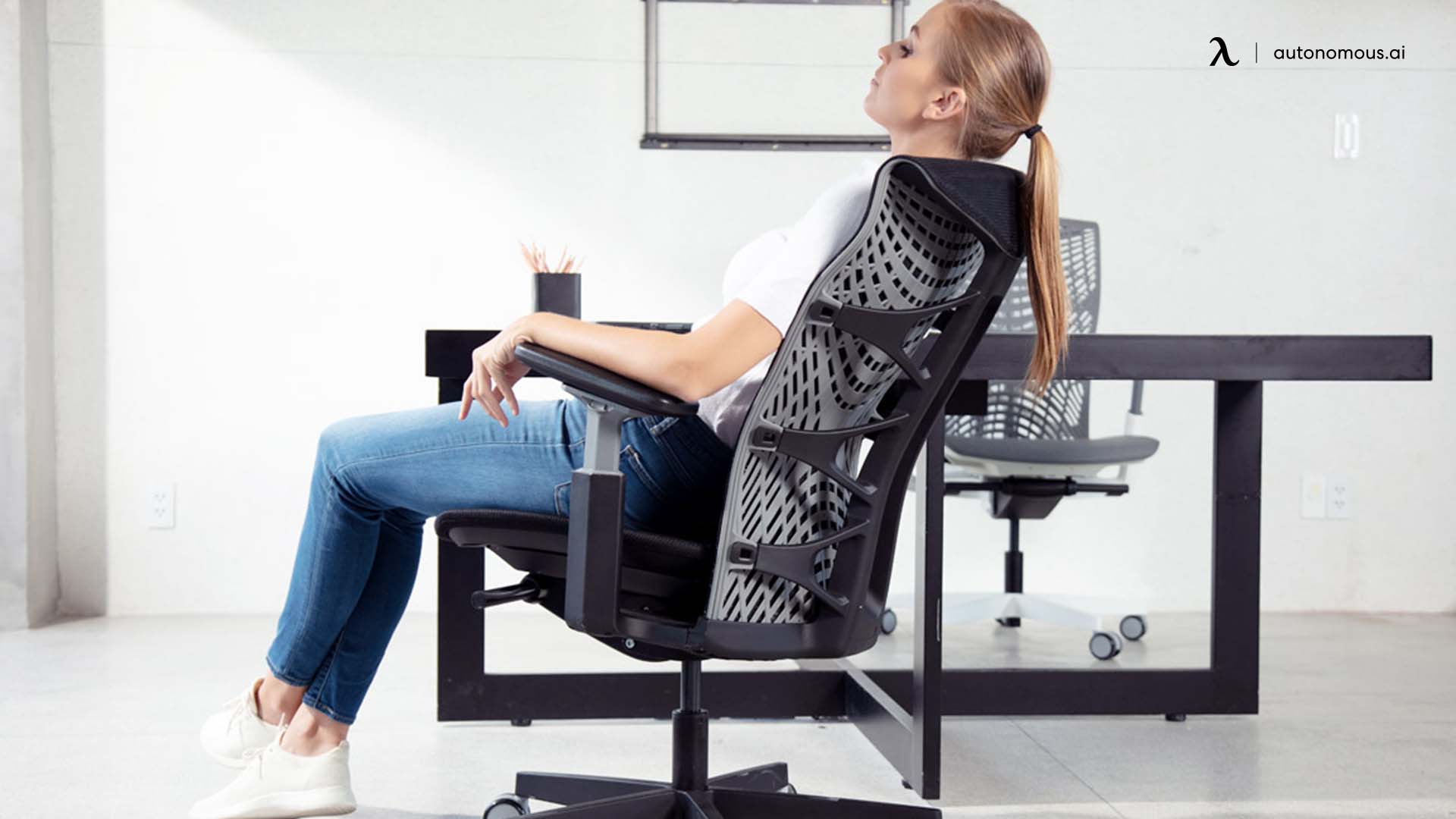
Best Three Home Office Floor Plan Layout
As many employees are opting to work from home, many companies have redefined their employee policies. These policies include an employee purchase program, which helps employees buy the right home office furniture. In addition, you and a few other office colleagues could get together to get the best rates and conditions on wholesale office furniture.
1. A Home office in Your Bedroom
If you are short of space at home, here is an ideal combination of a home office setup in your bedroom. The most important aspect is to ensure a partition between the sleeping area and your work area. Why? With a separation, your focus increases at work, and you are not tempted to take a nap or work as you lay down. As you repurpose your room, consider having your work desk by the window for maximum natural light. You can opt for a filing cabinet or choose to store your office files and more away into your closet.
At the end of the day, as you finish your work, remember to close your home office floor plan by pulling on the partition so that you have your personal space.
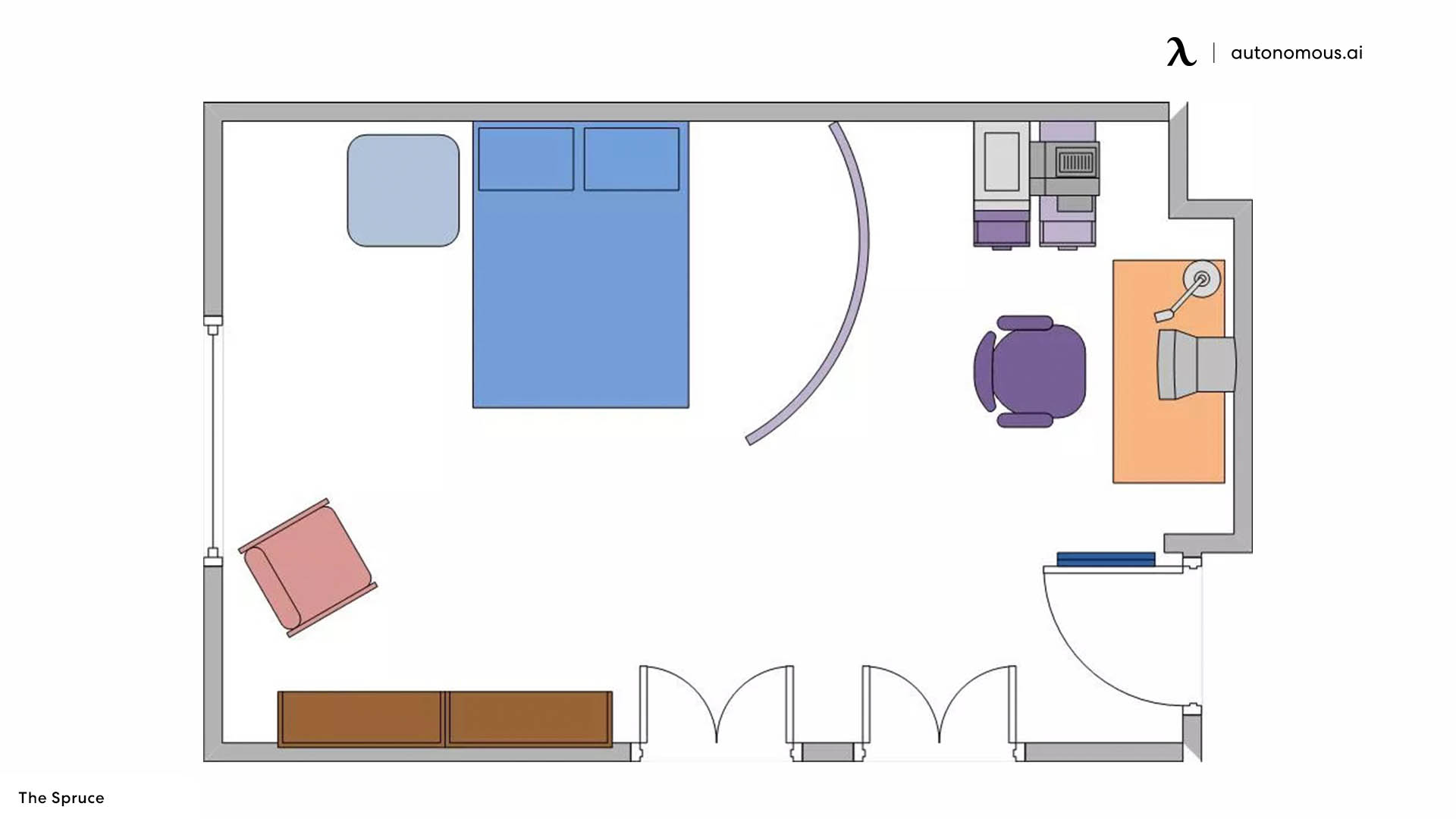
2. Home Office with a View
If converting an extra room or a study is your plan for home office, it’s an excellent choice. As a private area, it is expected to have the least footfall, giving you ample space and peace. As you focus on your teleconference calls, ease into your ErgoChair that offers the maximum comfort for your body. How about placing your desk by the bay windows for maximum natural sunlight? As it gets dark and cold, remember to switch on lights, including the LED desk lamp that gives you five brightness levels in four different light colors to choose from.
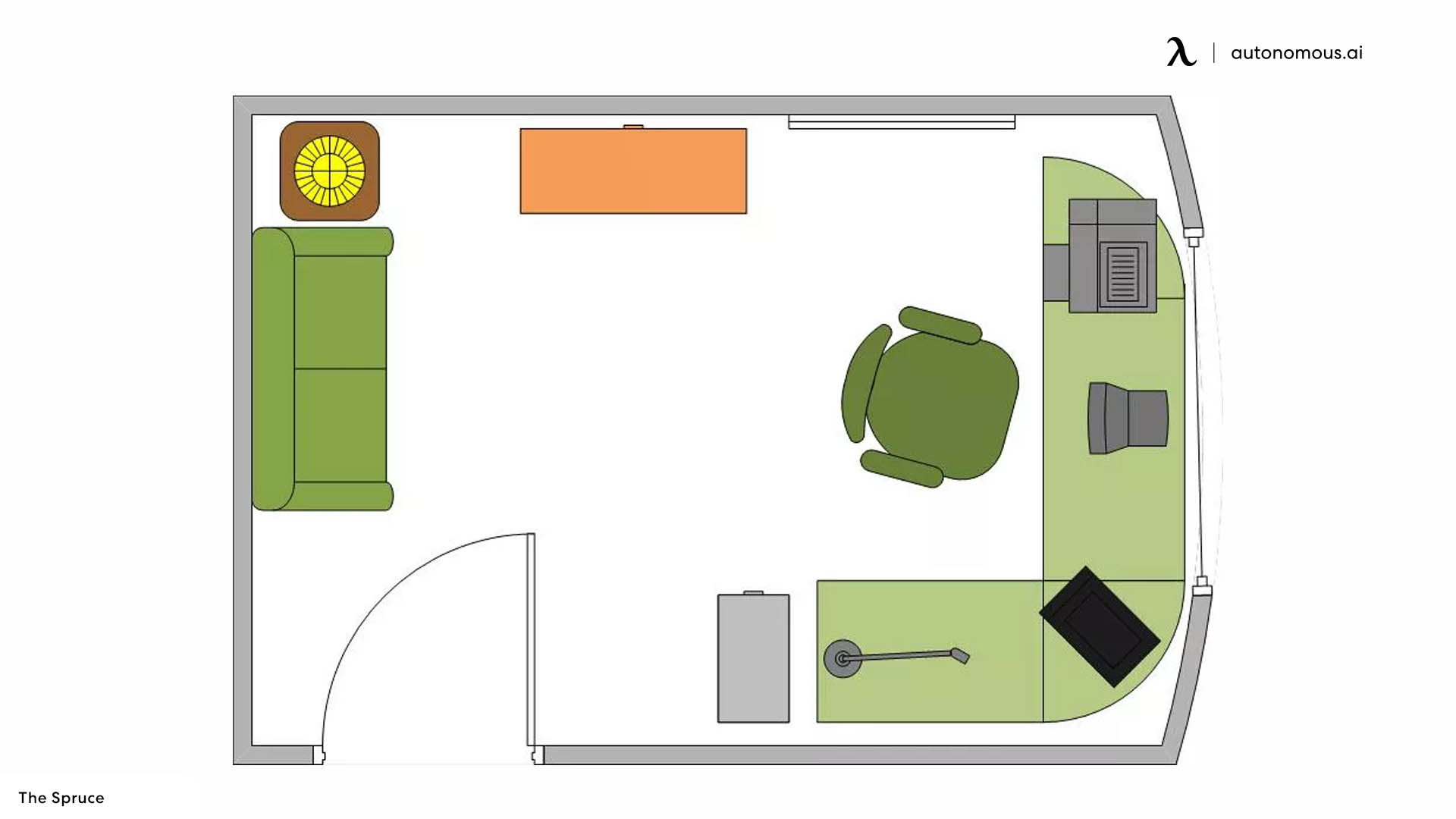
3. L-Shaped Desk Office Layout
Have a sweeping view of the entire room as you turn the chair away from the desk to expand your 'thinking' view. With a corner desk, you can choose to have multiple monitors or use the extra space on the desktop to store various work-related items. With a corner desk, you can reach over to the farthest space on your work desk easily. For example, use the extra space underneath the extended L-shaped desk to store a filing cabinet or install a printer.
Have an extra visitor at your home office? Don't worry, as you have ample space to allow for a couch or two for a discussion. Some folks prefer to get away from their work desk as they think through or read a book in their 'den.' With ample space in your corner office, you are at ease, ready to take on a challenging day.
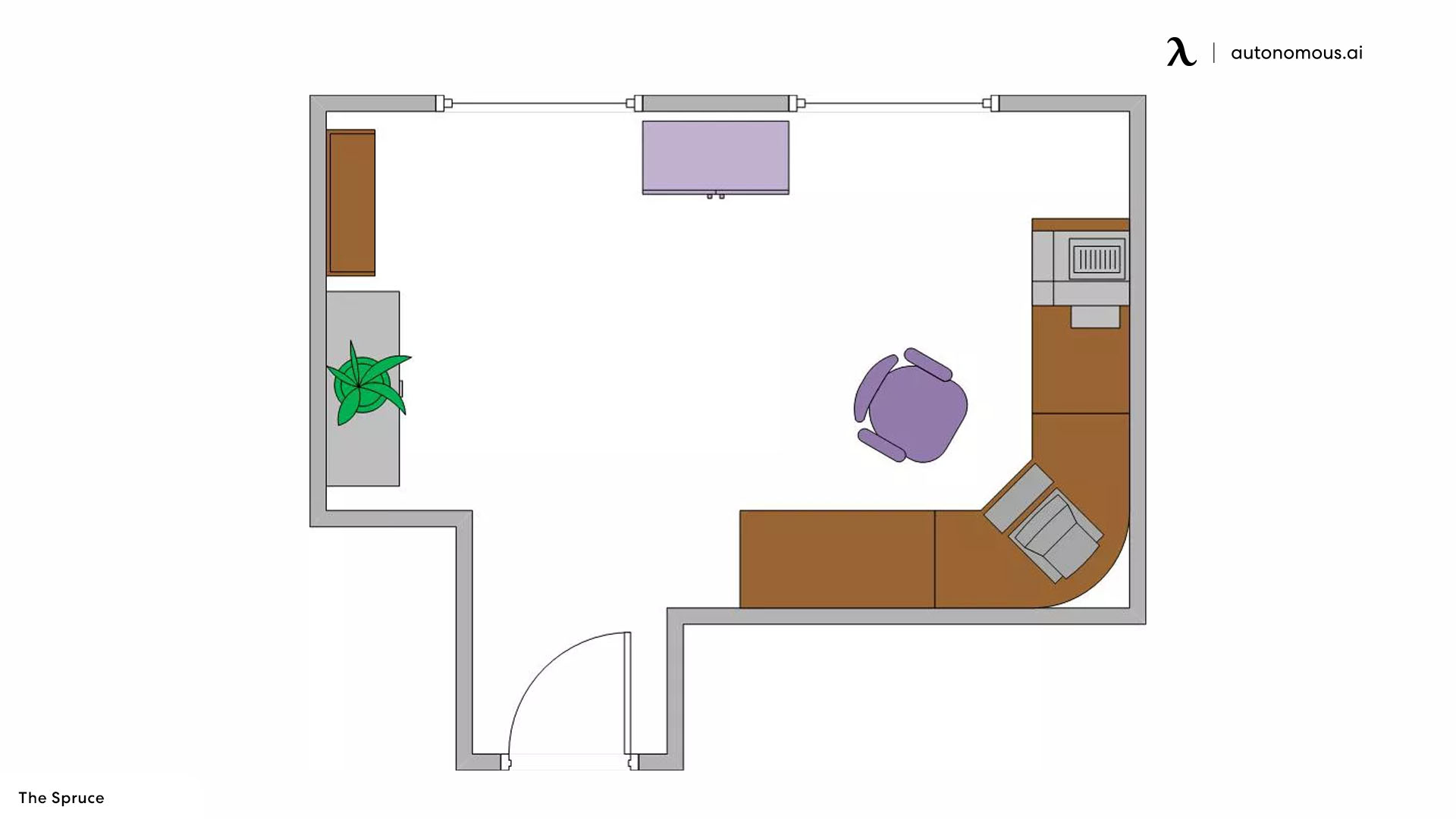
Wrap-up
To sum up, not much is required as you repurpose the available space at your home for your home office. Make the most with minimalistic home office floor plan ideas or use the entire room. Be comfortable and productive for your success!
Subscribe for a 10% discount on your first order.
Sign up for our weekly update and be the first to know about our specials & promotions.
Faire connaitre


/https://storage.googleapis.com/s3-autonomous-upgrade-3/production/ecm/240409/smartdesk-one-apr-2024-offer-1920x540-CTA.jpg)
/https://storage.googleapis.com/s3-autonomous-upgrade-3/production/ecm/240409/smartdesk-one-apr-2024-offer-720x1200-CTA.jpg)
/https://storage.googleapis.com/s3-autonomous-upgrade-3/production/ecm/240415/bulk-order-apr-2024-offer-720x1200-CTA-min.jpg)
/https://storage.googleapis.com/s3-autonomous-upgrade-3/production/ecm/240415/pod-offer-apr-2024-720x1200-CTA.jpg)
/https://storage.googleapis.com/s3-autonomous-upgrade-3/static/upload/images/new_post_author/admin-1.png)