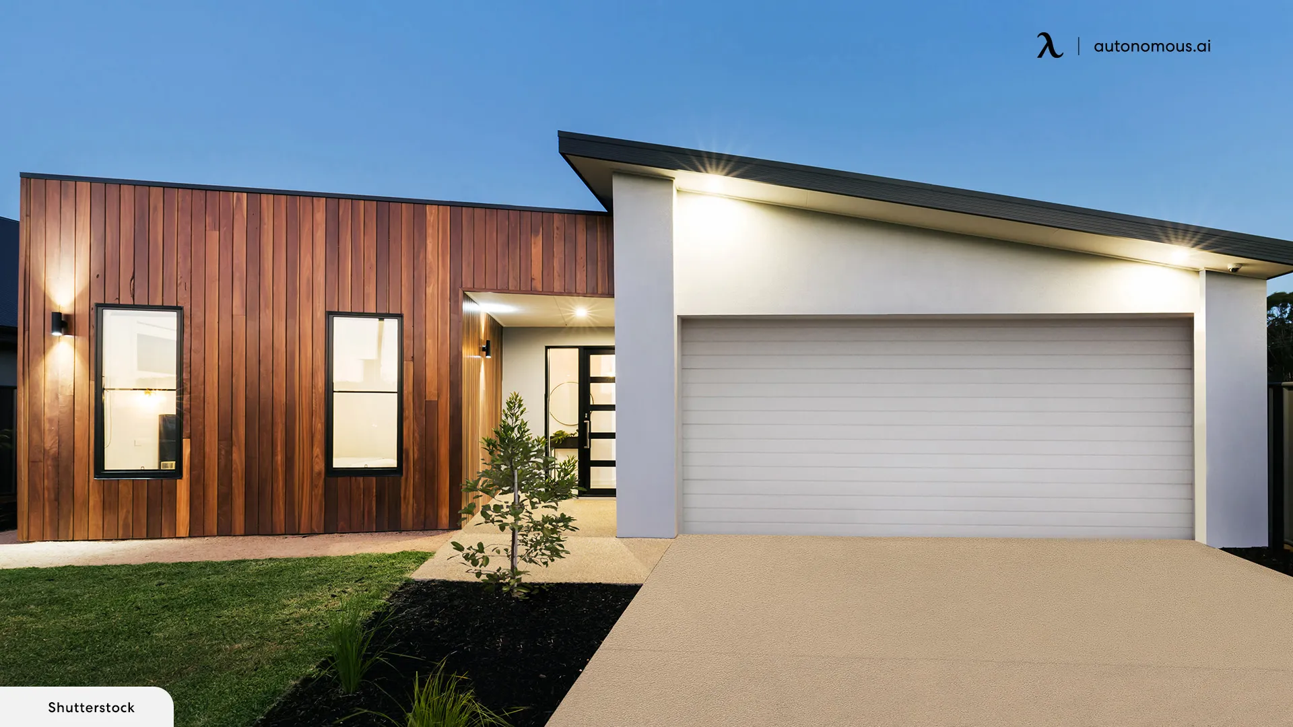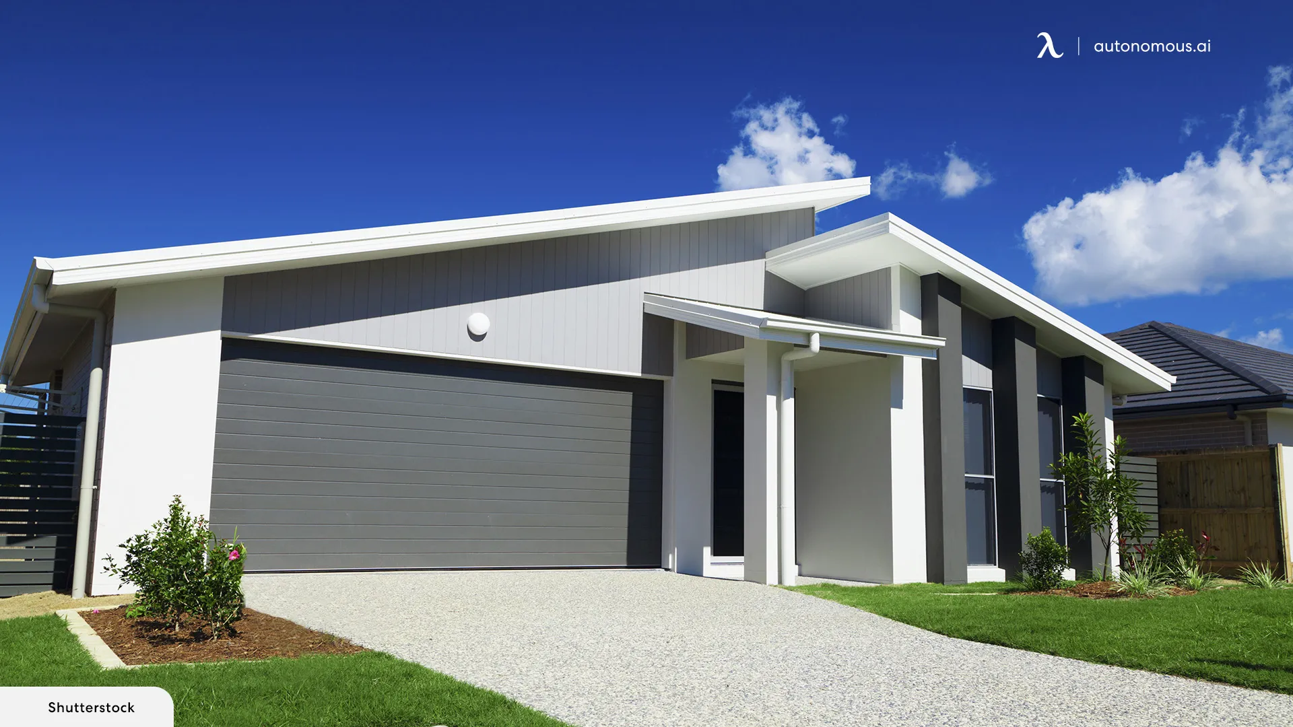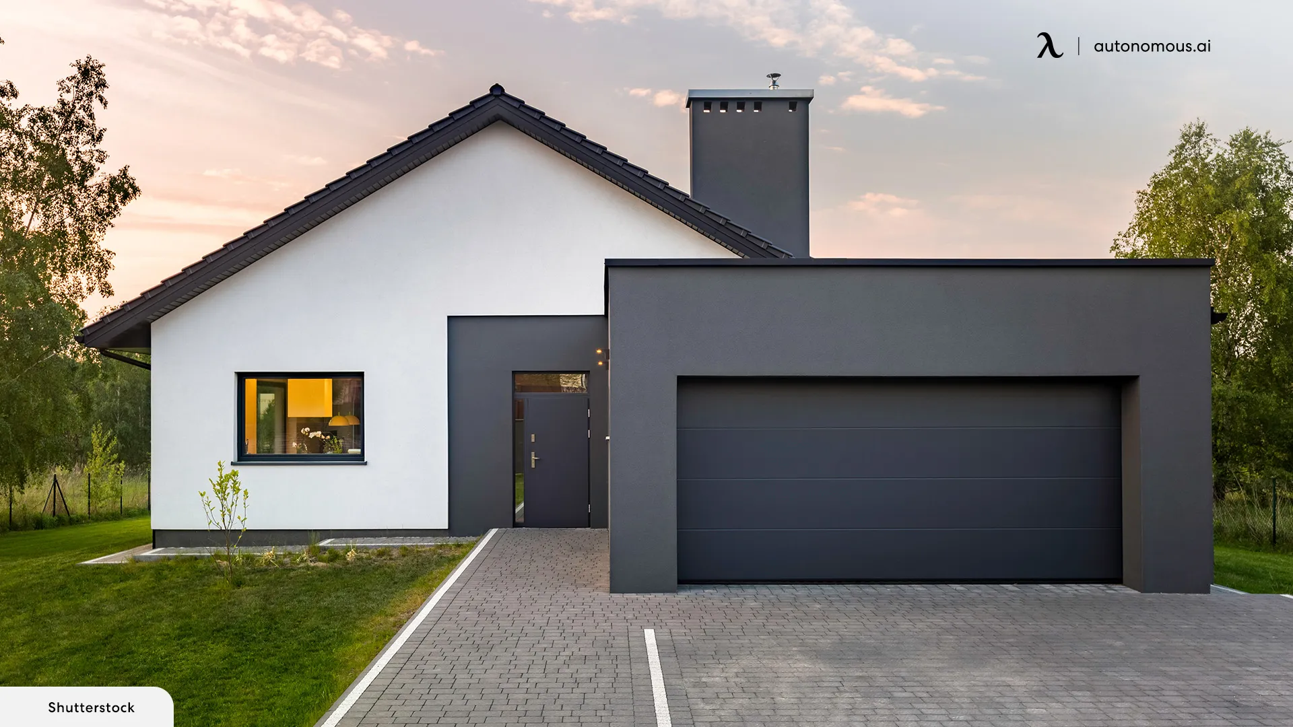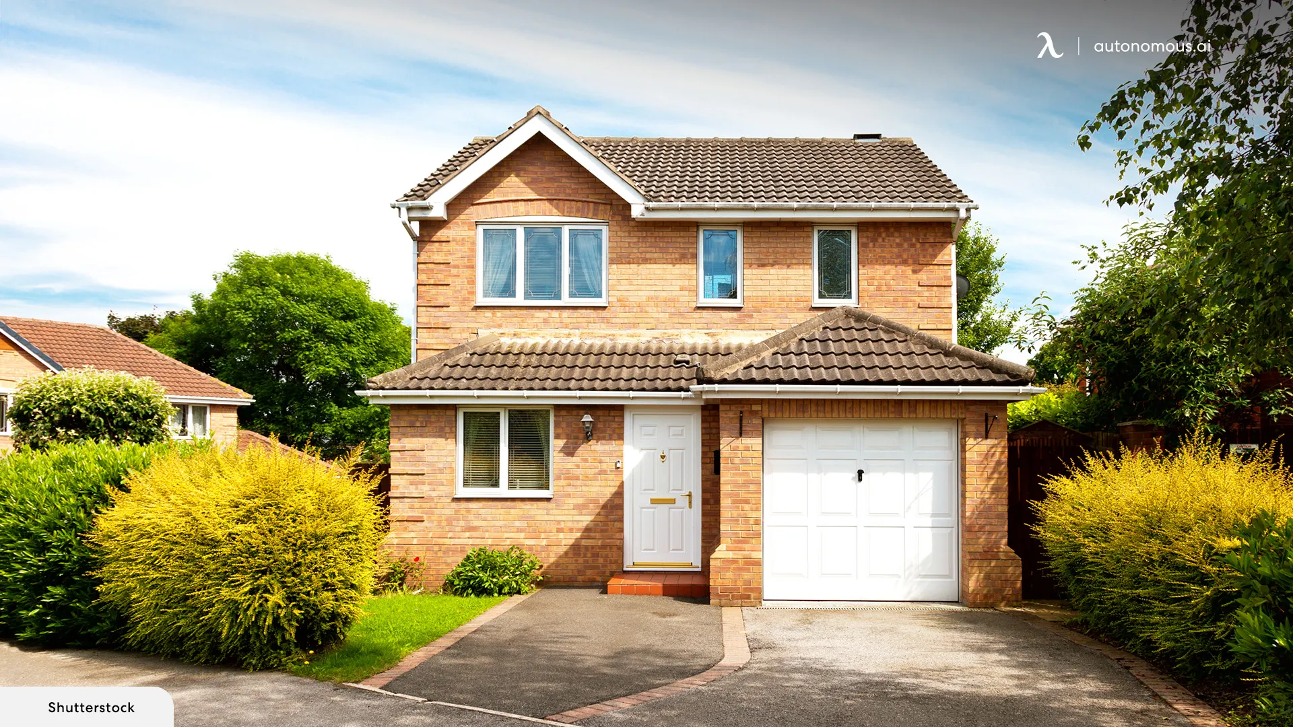.webp)
Things to Know About Mother-in-Law Suite Above Garage
Considering a mother-in-law suite above your garage? Dream bigger! Explore the possibilities of pod houses, affordable prefab homes, or even a garage office conversion. With the promise of shorter project durations, lower overall costs, and more on-trend aesthetics, these contemporary prefab options present intriguing alternatives to conventional building methods. Create the perfect living space above your garage with the help of this guide. Whether you want it to be a studio for your adult child, a sanctuary for your aging parents, or a rental unit that brings in money, this guide will show you how to do it all.
Things to Know About Building a Mother-in-Law Suite above Your Garage
Transforming your garage into a cozy mother-in-law suite is an increasingly popular way to create independent living quarters for loved ones or even generate rental income. But before the hammers start swinging, it's crucial to understand the key considerations involved in this exciting project. Let's dive into the world of building a mother-in-law suite above the garage, exploring everything from plans and costs to essential considerations like permits and accessibility.

Planning Your Dream
Feasibility First: Not every garage is built to handle the additional weight of a living space. Consult a structural engineer to assess your foundation, floor joists, and roof structure. They'll ensure your garage can safely support your dream suite.
Navigating the Permit Maze: Zoning regulations and building permits vary greatly by location. Research local requirements early on to avoid delays and ensure your project complies with all necessary codes.
Sizing Up Your Space: Will it be a charming studio with a kitchenette and bathroom or a multi-bedroom haven with dedicated living areas? Carefully consider the needs and preferences of your future tenants. Remember, size directly impacts cost and construction complexity.
Accessibility Matters: If your suite is intended for someone with mobility limitations, incorporate features like wider doorways, grab bars, and even an elevator (if space allows). These elements add value in the long run and promote independence and safety.
Budgeting Wisely
- Set a realistic budget that accounts for construction materials, labor, permits, and unforeseen costs.
- Explore financing options like home equity loans or construction loans if needed.
- Remember, the cost of a garage with a mother-in-law suite can vary significantly based on size, materials, and finishes.

Prefabricated vs. Traditional
Transforming your garage into a cozy mother-in-law suite unlocks exciting possibilities: independent living quarters for loved ones, a dedicated home office, or even income-generating rental space. But before the hammers fly, a crucial decision awaits: prefabrication or traditional construction?
Prefabricated Magic
Prefabricated mother-in-law suites arrive pre-built, ensuring rapid assembly in weeks rather than months. Streamlined production offers cost efficiency, appealing to budget-conscious builders. Controlled factory environments guarantee consistent material quality and construction standards. However, the convenience of prefab comes with drawbacks. Customization is limited, hindering the ability to tailor the design precisely. Challenges may arise from site restrictions based on size or access, and varying quality concerns depend on the manufacturer. Thoroughly research reputable companies and scrutinize materials before making a commitment.
Traditional Brilliance
For those who crave unmatched design flexibility, traditional buildings reign supreme. Match your home's architectural style seamlessly, creating a cohesive whole. This level of personalization can also boost your home's resale value down the line. While the traditional route offers greater control, be prepared for longer construction timelines as skilled artisans bring your vision to life. The cost can also be higher due to custom elements and labor-intensive processes.
Choosing the Right Path
Ultimately, the ideal approach hinges on your individual priorities. If speed and budget are paramount, Prefab offers a compelling solution. But if design freedom and a personalized touch are essential, a traditional build might be worth the wait and investment.
Remember, a successful mother-in-law suite, regardless of the construction method, requires careful planning and informed decision-making.

FAQs
1. Are there specific plans available for building a mother-in-law suite above a garage?
Yes, there are various mother in-law suites above garage plans designed to cater to different needs. These plans outline layout options, dimensions, and considerations for optimizing space efficiently.
2. What factors contribute to the cost of adding a mother-in-law suite to a garage?
The cost varies based on factors such as the size of the suite, materials used, and customization. Factors like the choice between prefab shed or modern prefab garage, and whether it's a 2-car garage mother-in-law suite, all influence the overall cost.
3. Can a 2-car garage mother in law suite be made?
Absolutely. Converting a 2-car garage into a mother-in-law suite is a popular option. It involves careful planning to ensure the space is transformed into a functional and comfortable living area.
4. How does the garage with mother-in-law suite cost compared to building a tiny house?
The cost comparison between a garage with a mother-in-law suite and a tiny house cost depends on various factors. Generally, the modular nature of prefab sheds may offer cost advantages, but individual preferences and needs play a crucial role in decision-making.
5. What are the advantages of opting for a modern prefab garage?
Modern prefab garages offer design flexibility, quicker construction times, and potential cost savings. They are an appealing option for those seeking a contemporary and efficient living space.
6. Are there specific plans available for building a mother-in-law suite above a garage?
Yes, there are various mother-in-law suites above garage plans designed to cater to different needs. These plans outline layout options, dimensions, and considerations for optimizing space efficiently.

Conclusion
Building a mother-in-law suite above your garage is a transformative project that opens doors to versatile living spaces. By exploring detailed plans, considering costs associated with different choices like prefab sheds or modern prefab garages, and contemplating the conversion of a 2-car garage, you can unlock the full potential of this innovative addition. Whether opting for a specific mother-in-law suite above garage plans or weighing the pros and cons of prefab sheds, careful planning ensures a successful and rewarding endeavor, creating a space that harmonizes seamlessly with your lifestyle and preferences.
Subscribe for a 10% discount on your first order.
Sign up for our weekly update and be the first to know about our specials & promotions.
Verbreiten Sie es weiter


/https://storage.googleapis.com/s3-autonomous-upgrade-3/production/ecm/240417/april-10-off-offer-2024-1920x540-CTA.jpg)
/https://storage.googleapis.com/s3-autonomous-upgrade-3/production/ecm/240417/april-10-off-offer-2024-720x1200-CTA.jpg)
/https://storage.googleapis.com/s3-autonomous-upgrade-3/production/ecm/240415/bulk-order-apr-2024-offer-720x1200-CTA-min.jpg)

/https://storage.googleapis.com/s3-autonomous-upgrade-3/production/ecm/230824/image_78sctd8d_1692158325567_raw-80639991-bedf-4e11-a77c-1c8e0a351b40.jpg)