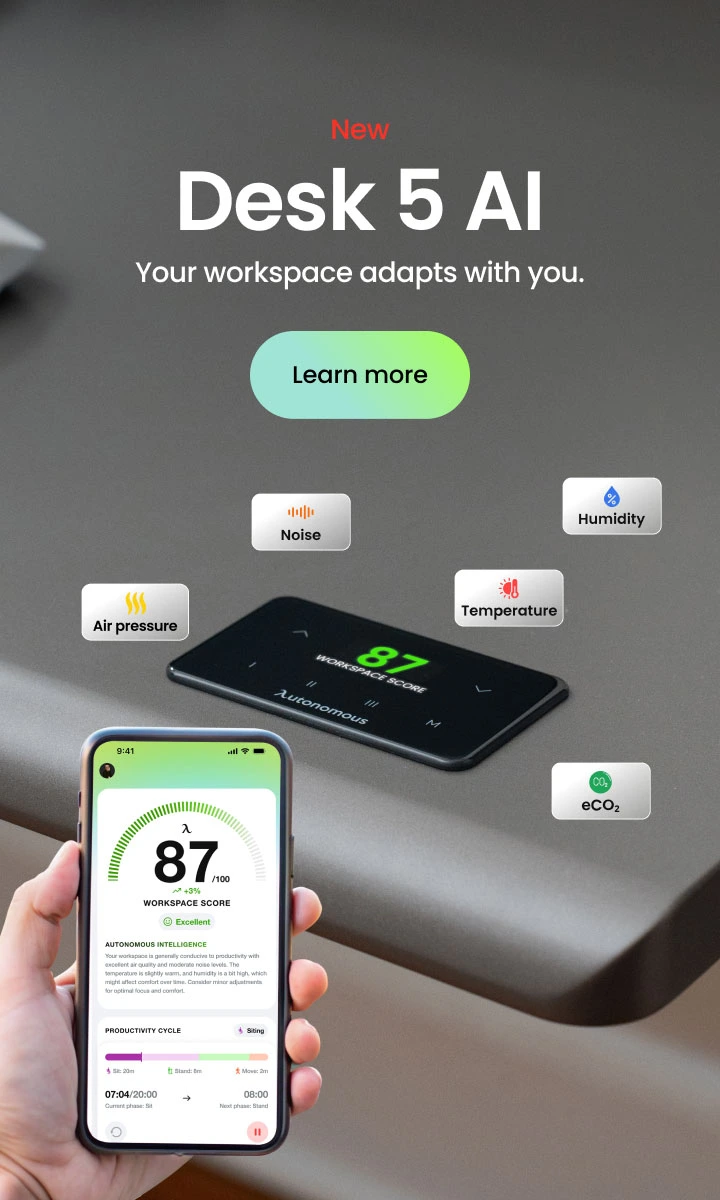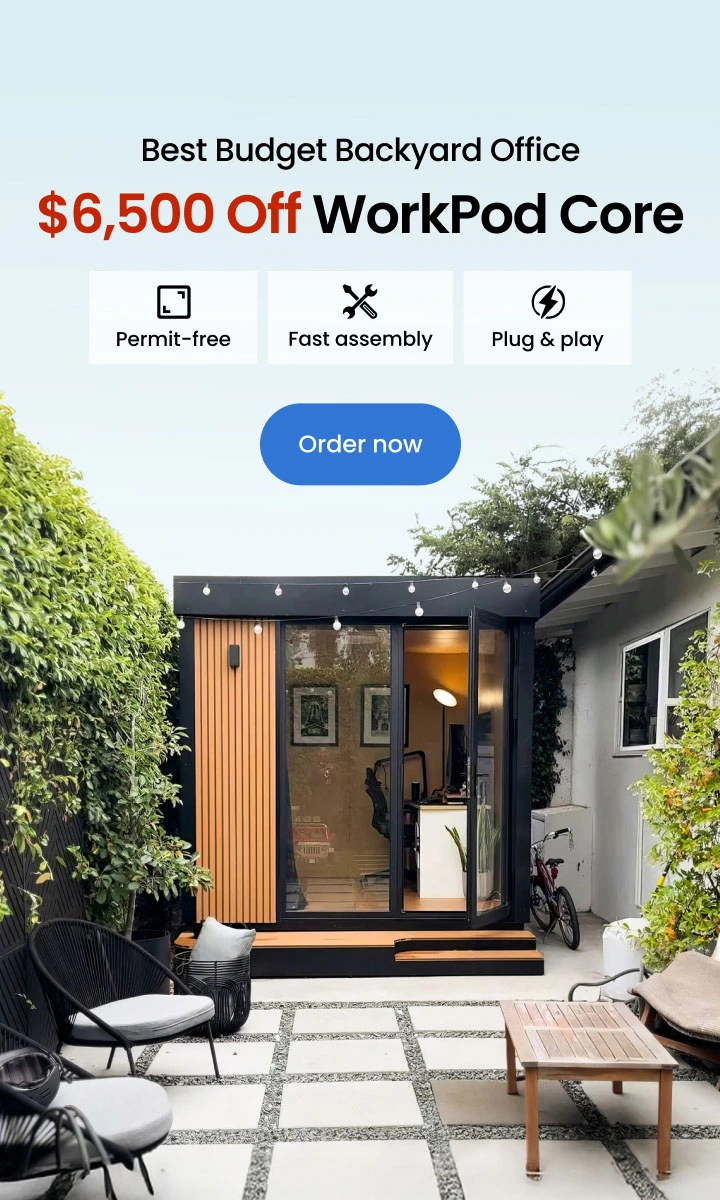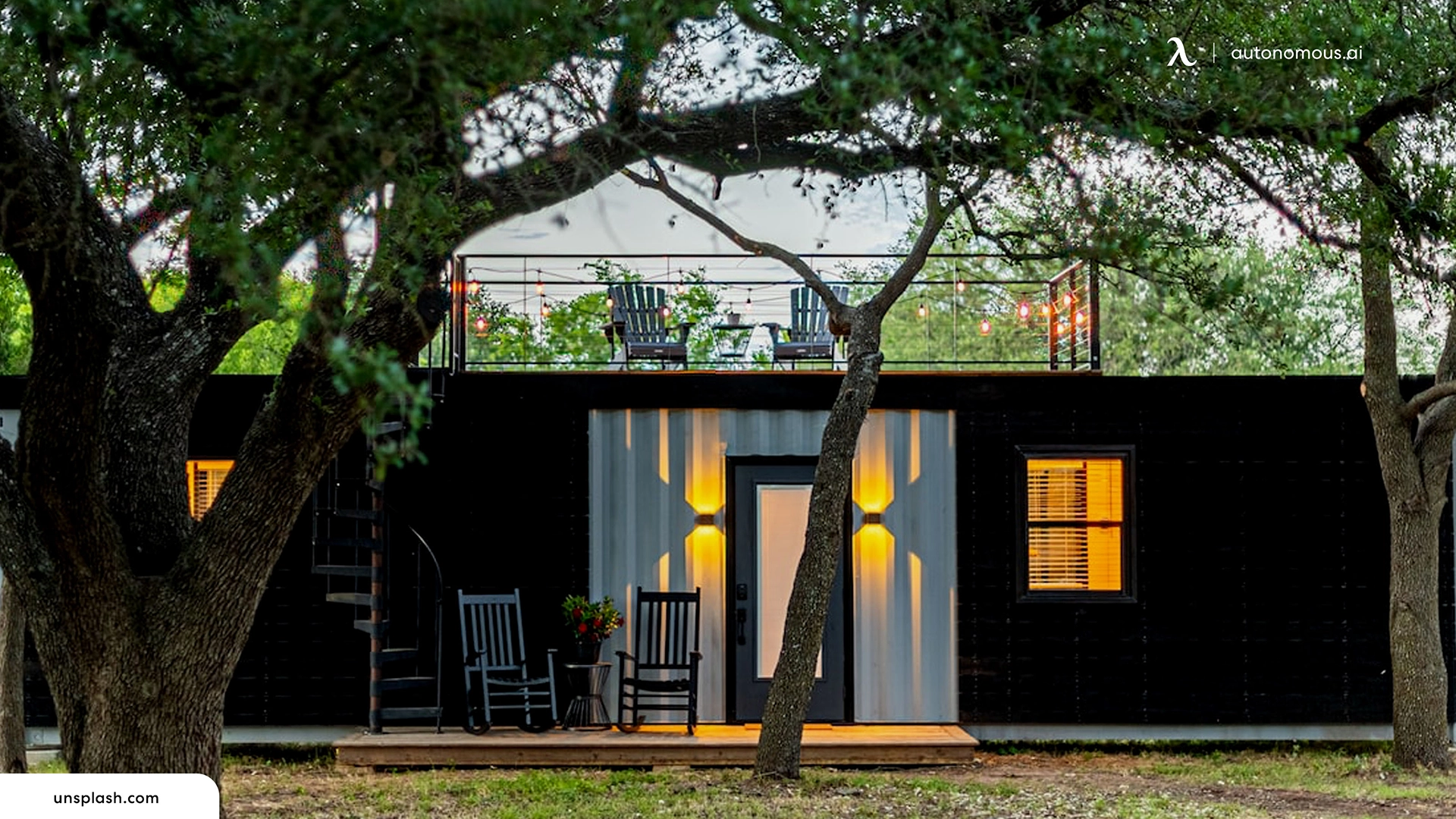
How Much Tiny Houses Really Cost? A Complete Guide
Table of Contents
When young adults get out of college, the first thing they have in mind is starting to work and buying a place of their own. Buying or renting a house is too expensive, though. It’s easier for them to pay for a tiny house cost rather than a house.
You can install ADUs in your parent’s backyard, and if they are not that big, you may not even need permission.
How much does a tiny house cost? This page has all the answers.
Read on to know the cost to build a tiny house and the best prefab options on the market.
How Much Does It Cost to Build a Tiny House?
The average cost of a tiny house is between $30,000 and $60,000. Regardless of that, a tiny house cost can get to $8,000 or $150,000, depending on the project.
How much is a tiny house? The answer also depends on whether you are building it or buying a prefab ADU for your backyard.
The former is more affordable, but it requires more work. It may be more complex to install it if you don’t have experience. We recommend you try the latter.
Even if it means paying more money, it saves you a lot of time and makes the process easier.
Several factors can alter a tiny home's cost. Each project is unique, which means it has different needs from others.
Before browsing options, you need to know the ideal size you want. You can calculate the house size you need by answering the following questions:
- Is the tiny house only for me?
- What do I want it for?
- What’s the budget I have for the house?
- How much is a tiny house that big?
- How much to build a tiny house by myself?
- Do I need permission to install a house of that size?
Once you know that information, you can look for something that matches your needs. However, we recommend keeping it the smallest you can to reduce costs.
Apart from its size and design, several factors can change the cost of tiny homes, whether it’s to make them more affordable or expensive.
The first of them is the tiny home design. Different homes give you various features depending on the style you are looking for in your workstation.
Some options include additional benefits, such as ergonomic products, beds, or house furniture. The main appeal of those tiny homes is that you won’t have to spend any money on those items, as you’ll get them automatically by buying the ADU.
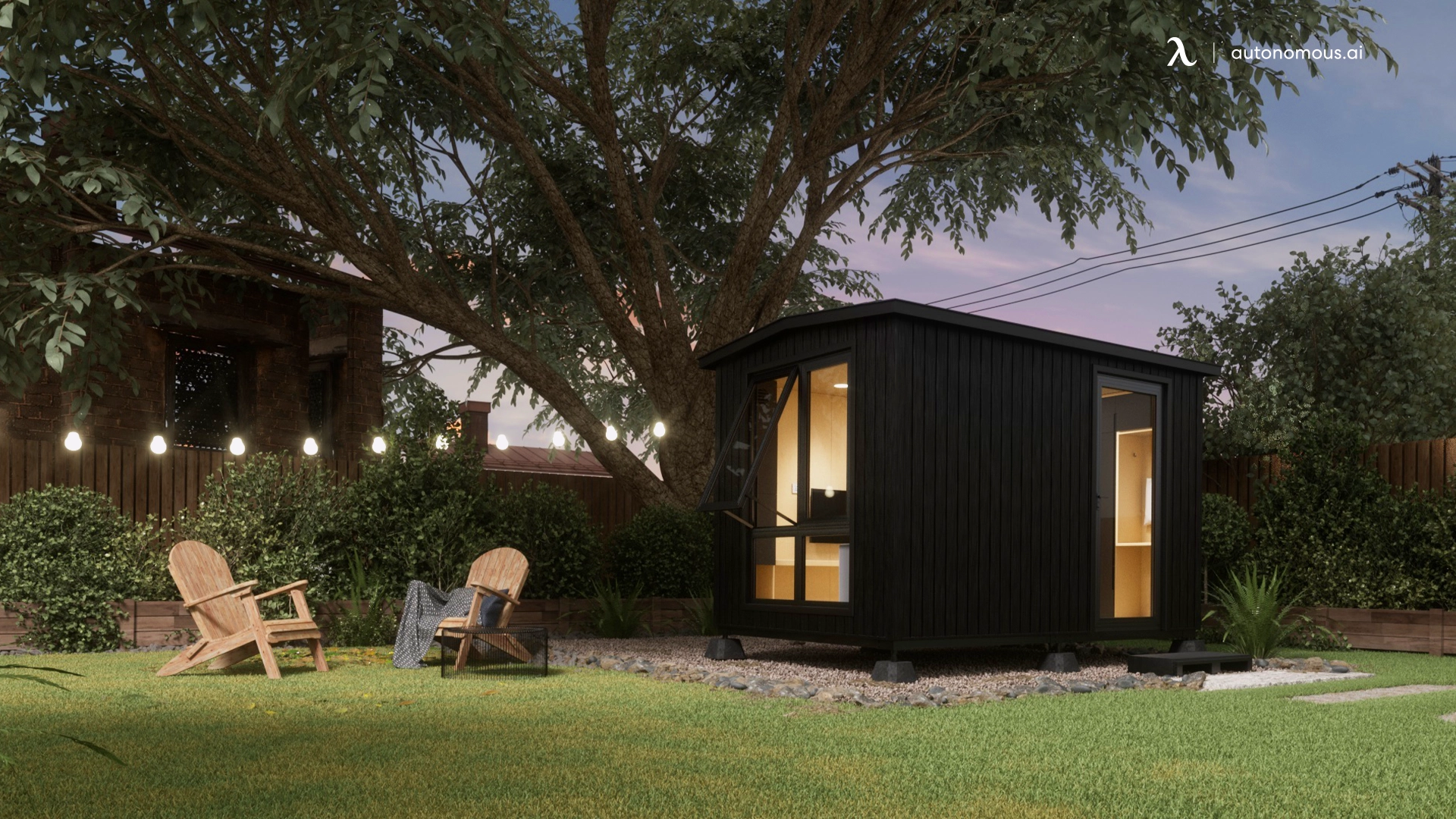
Analysis of Factors Impacting on Tiny House Cost
The cost of buying a tiny house can vary significantly depending on several factors, such as the type of tiny home, its size, features, materials, location, and whether it's custom-built or pre-fabricated. Let's discuss how much different models of tiny house cost:
1. Tiny House on Wheels Cost
THOWs, or tiny homes on wheels, are all the rage due to their portability and adaptability. Size, style, and degree of personalization all affect how much money you'll need to buy a small home on wheels. The going rate for a turnkey, professionally constructed small home on wheels is about $30-$100,000. Some larger and more elegant versions might cost much more. And if you are wondering how much does it cost to build a tiny house? A lot more, but we'll get into that later.
2. Tiny House Trailer Cost
A small house on wheels is built on a tiny house trailer. These trailers can handle the load and size of small homes. Tiny home trailers may be purchased for about $3,000. Picking a trailer that is both reliable and constructed to current safety rules is extremely important.
3. Cost to Build a Tiny House on Foundation
A small home that is built on a foundation may serve as a permanent residence. Location, materials, and quality of workmanship all have a role in determining its price. The typical cost of building a tiny home on a foundation is expected to be somewhere between $50,000 to $150,000. This cost can be higher or lower depending on the size and complexity of the design.
4. Shipping Container Tiny Home Cost
Shipping container homes have gained popularity due to their eco-friendliness and affordability. The cost of a shipping container tiny home varies based on the number of containers used, their size, and the extent of modifications. A basic shipping container conversion might cost around $20,000 to $50,000, while more elaborate designs and larger homes can range from $50,000 to $100,000.
5. Cost to Convert Bus into a Tiny Home
Converting a bus into a tiny home, often called a skoolie, offers a unique and adventurous living space. The cost depends on the bus's initial price and the conversion extent. A used school bus can range from $5,000 to $20,000, and the conversion costs can add $10,000 to $50,000. The total cost will depend on the level of comfort and amenities you wish to include.
Unforeseen Costs of Tiny Homes
One of the things many people don’t tell you about buying tiny houses is there are some unforeseen costs you may have to cover apart from paying for the home.
You, for example, will have to spend money on utilities such as water or electricity. This can be more or less expensive, depending on the company you hire.
Even if you handle utilities, you’ll have to deal with the zoning laws of your state. It is legal in some parts of the country to install a tiny house on a family member’s land for free. If you live in one of those states, you’ll have to pay your family to live in their backyard.
Don’t forget the additional products you need for the tiny home, such as home furniture. You won’t have to spend additional money on this if you already have the items or if someone can lend them to you.
Besides that, several options online (like the two first we show on this page) offer affordable ADUs that come with ergonomic products and other things, so you should get them to avoid facing additional expenses after buying the shed.
If you already have belongings, and they don’t fit in the backyard studio you bought, you may need to pay for additional storage space in the future.
However, you can always give away or sell your stuff if you can’t have it.
We recommend you consider the things you need to store when looking for a new tiny home to make sure they all fit in the alternative you pick.
Getting insurance for a tiny home can be expensive and complex too. Nonetheless, you don’t have to go through that process if you don’t want to.
Tiny homes won’t always keep the same value after a few years. Although this is not something you have to pay, it may be a problem for you if you were planning to resell your tiny home in the future.
It’s especially complex to sell customized tiny homes for a high price.
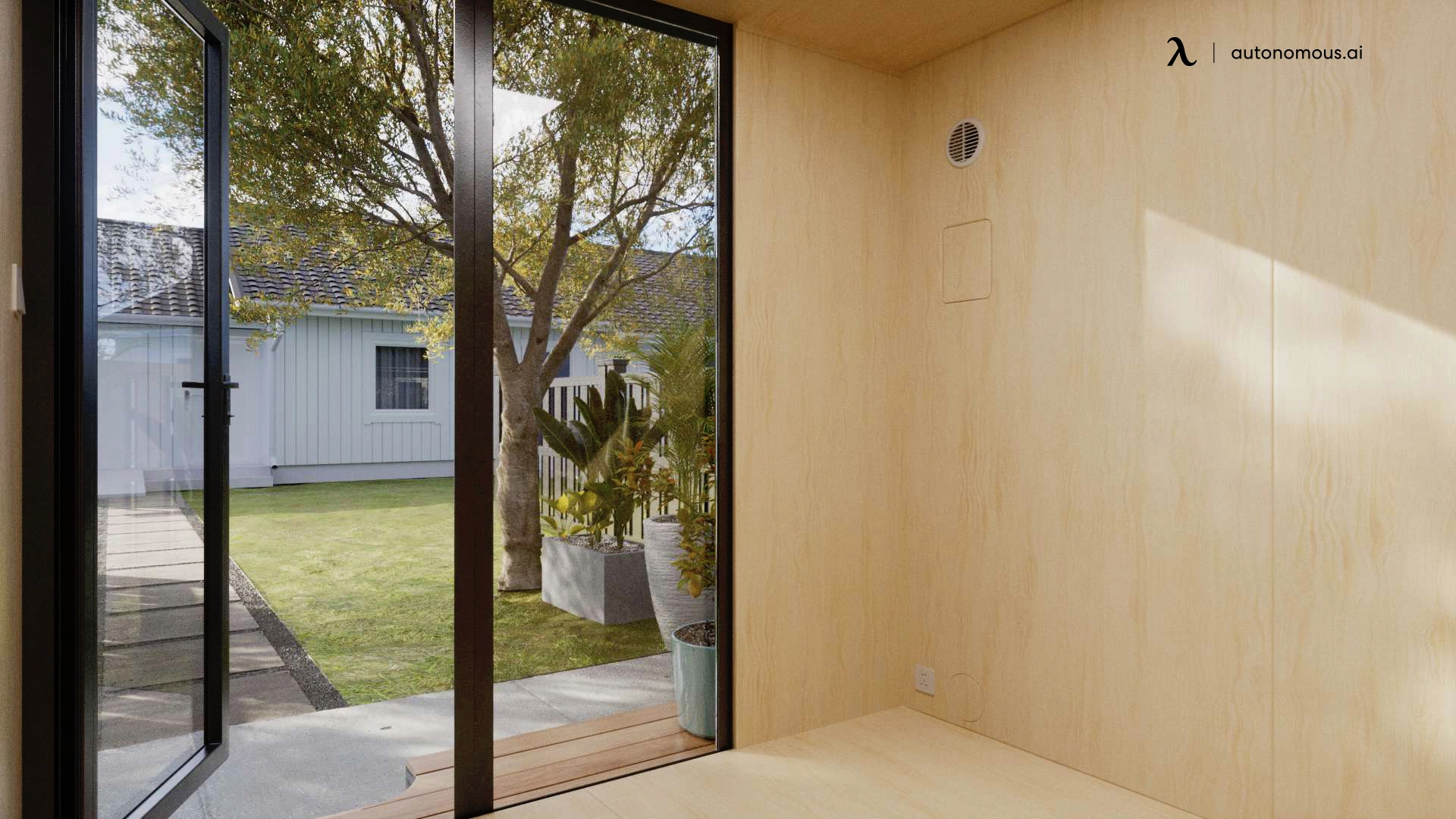
The Financial Steps To Building Your Tiny Home
Building a tiny home is an exciting venture, but planning and managing your finances wisely throughout the process is crucial. Here are the financial steps to building your tiny home, described in detail:
1. Budgeting
The first step is to set a realistic budget for your tiny home project. Consider all the expenses involved, such as land or parking spot costs (if applicable), permits, construction materials, labor, utilities, and any additional features you want to include. Research and gather information about the average costs of similar tiny homes in your desired location to create a comprehensive budget plan.
2. Financing Options
Once you have an estimated budget, explore various financing options. These may include personal savings, loans from friends or family, personal loans, home equity loans (if you own property), or specialized tiny house loans offered by some financial institutions. Evaluate each option's interest rates, repayment terms, and eligibility criteria to find the most suitable one for your financial situation.
3. Land/Parking Spot Acquisition
If you don't already have a location for your tiny home, allocate a portion of your budget to acquiring land or securing a parking spot for your tiny house if you plan to park your tiny home in an established community or on someone else's property, factor in the associated costs and agreements.
4. Permits and Legal Requirements
Research the local building codes, zoning regulations, and permits necessary to construct and live in a tiny home in your chosen location. Budget for the costs of obtaining permits, inspections, and any other legal requirements to ensure that your project complies with all relevant laws.
5. Design and Architecture
Create a detailed design plan for your tiny home, considering your lifestyle needs and preferences. If you're not a professional architect, you may want to work with one to ensure your design is functional and structurally sound. Factor the design fees into your budget.
6. Material Costs
Estimate the cost of all the construction materials required for your tiny home. This includes lumber, insulation, roofing, siding, windows, doors, plumbing, electrical components, and interior finishes. Shop around for competitive prices and consider using salvaged or recycled materials to save costs where possible.
7. Labor Costs
Determine if you will build the tiny home yourself (DIY) or hire professional builders. If hiring professionals, obtain quotes from different contractors and factor labor costs into your budget. If you plan to DIY, be realistic about your skills and the time required to complete the project.
8. Utilities and Off-Grid Options
Decide on your utility setup, such as water, electricity, and sewage. Depending on your location and lifestyle preferences, you might go off-grid with solar panels, composting toilets, rainwater harvesting, etc. Factor in the initial setup costs and any ongoing maintenance expenses.
9. Insurance and Safety
Consider insurance coverage for your tiny home, both during the construction phase and once it's completed. Additionally, invest in safety features such as smoke detectors, fire extinguishers, and security systems which are usually not considered in the average cost of tiny houses.
10. Final Touches and Furnishing
As the construction nears completion, allocate funds for the finishing touches and interior furnishings. Remember that decorating a smaller space can be more cost-effective, but it's essential to prioritize functionality and comfort.
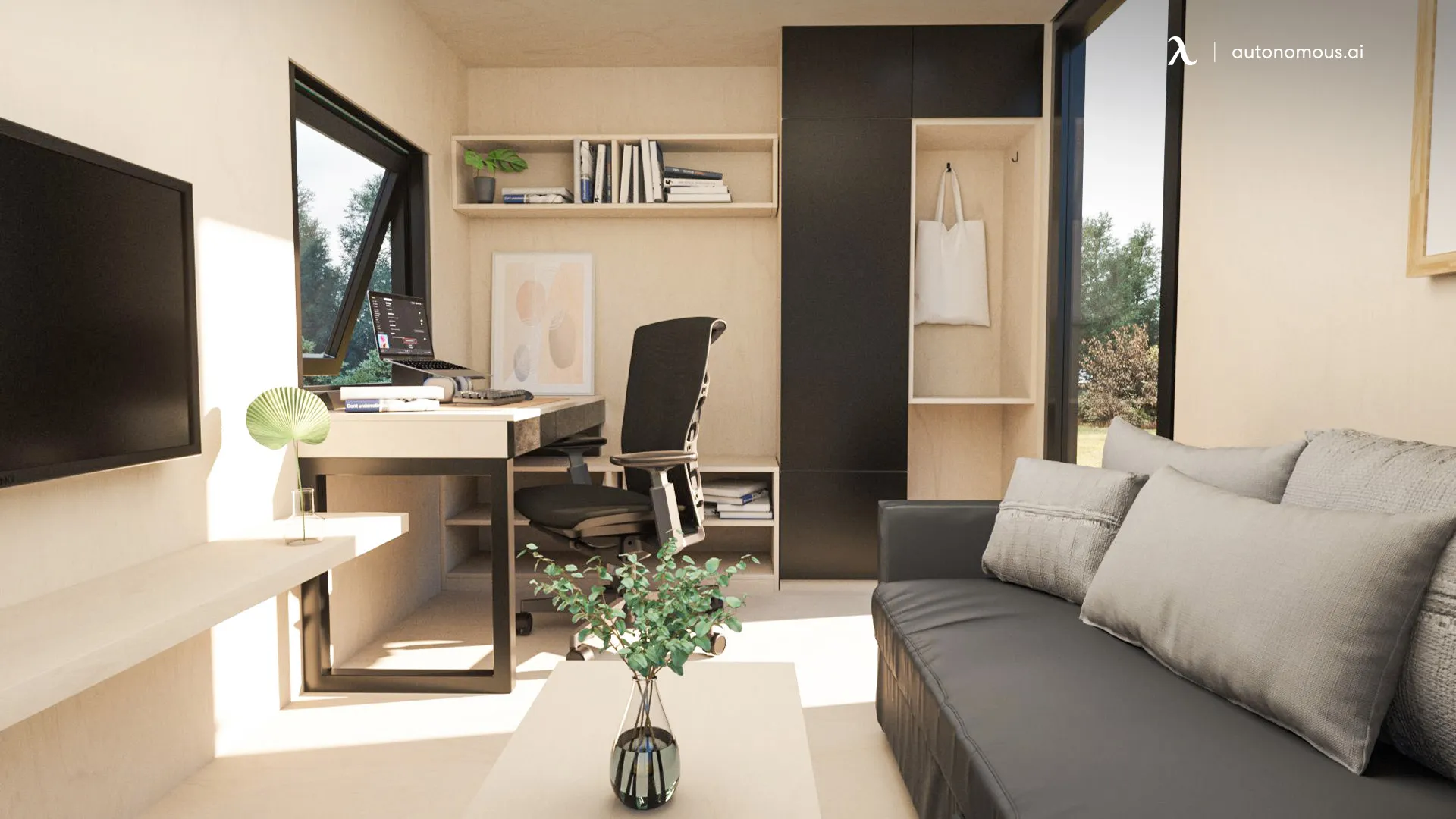
What Are the Best Prefab Tiny Houses?
Now that you know the average tiny house cost, it’s time to take a look at the best tiny houses you can find on the market.
If you are going to spend your money on a new backyard house, you need to make that money worth it and buy a property you won’t regret getting in a few months.
The options listed below are a few of the best, so you can safely buy any of them with no problem. However, we recommend most people go for the Autonomous alternatives.
That being said, these are the best prefab tiny houses:
1. Autonomous WorkPod
As a company, Autonomous’ priority is to make office workers feel comfortable while working. It does it by offering ergonomic products that can reduce back pain and increase productivity.
After a time, it decided to take a step further from that and give its clients a new way to work without the distractions of the outside world. That’s how the Autonomous WorkPod was born.
This product, as its name suggests, is an office pod. Hence, it’s meant for office workers to use it as their ideal workspace.
With that in mind, the pod includes ergonomic products such as a standing desk, an ergonomic desk, a cable tray, an anti-fatigue mat, and others.
Those are not the only benefits this pod offers, though.
Unlike most options on the market, the Autonomous WorkPod comes pre-wired, which means you only have to plug it in and start working there once you install it. The pod comes with outlets for all your appliances, warm lighting, and other furniture pieces.
Regardless of all those things, assembling this pod only takes a few days, so you won’t have to spend all week trying to stall it. The process to do it is also highly intuitive.
The pod is sound-insulated too, which means you will be able to work, sleep, or do anything else you want without outside noises bothering you.
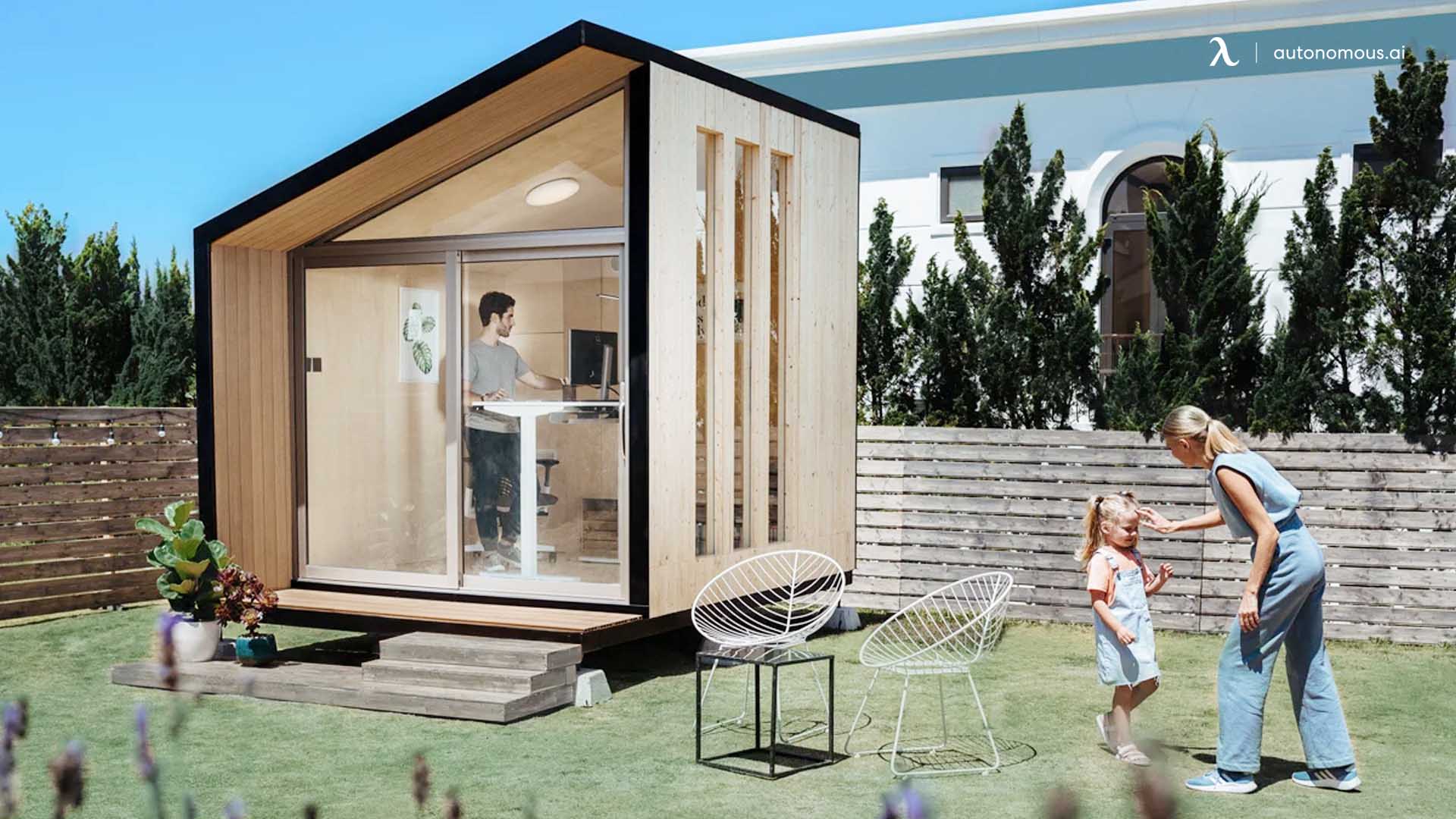
Autonomous WorkPod
| Dimension | 8’6’’W x 11’9’’L x 11’H |
| Ceiling height | 6’10’’ to 9’4’’ |
| Window material | Wooden frame, 5/16” tempered glass |
| Door material | Anodized aluminum frame, 5/16” tempered glass |
| Material | Siding: bitumen, housewrap, vinyl silding Roof: bitumen, housewrap, shingles roof Floor: plywood Balcony: composite wood |
| Include | Optional: Autonomous Desk, ErgoChair Pro+, Dual Monitor Arm, Cable Tray, Steel Cabinet, Anti-Fatigue Mat. Always included: Electrical Cabinet & Bookshelf |
| Floorspace | 98 square feet |
| Capacity | 2.9 tons |
Pros | Cons |
|---|---|
2. Autonomous WorkPod Versatile
Getting to another release from Autonomous, we have the Autonomous WorkPod Versatile.
This product has a similar offer to the previous one on the list but tries to focus more on offering a flexible multi-purpose layout rather than being an office.
Although you can already do this with the WorkPod, you can customize this prefab studio and do anything you want with it. Do you want it to be an art room? It’s done. Are you looking forward to making a small gym? You can do it here!
Since the WorkPod Versatile's main purpose is to give you a space to relax and do what you want, it comes with other additional benefits you didn’t see in the WorkPod.
Instead of ergonomic chairs and standing desks, this option comes with a sofa, a TV shelf, an electric cabinet, and others. It’s also visually appealing from the outside. We recommend you get this option if you are looking for prefab homes under $20K.
You can install this backyard studio in a few days.
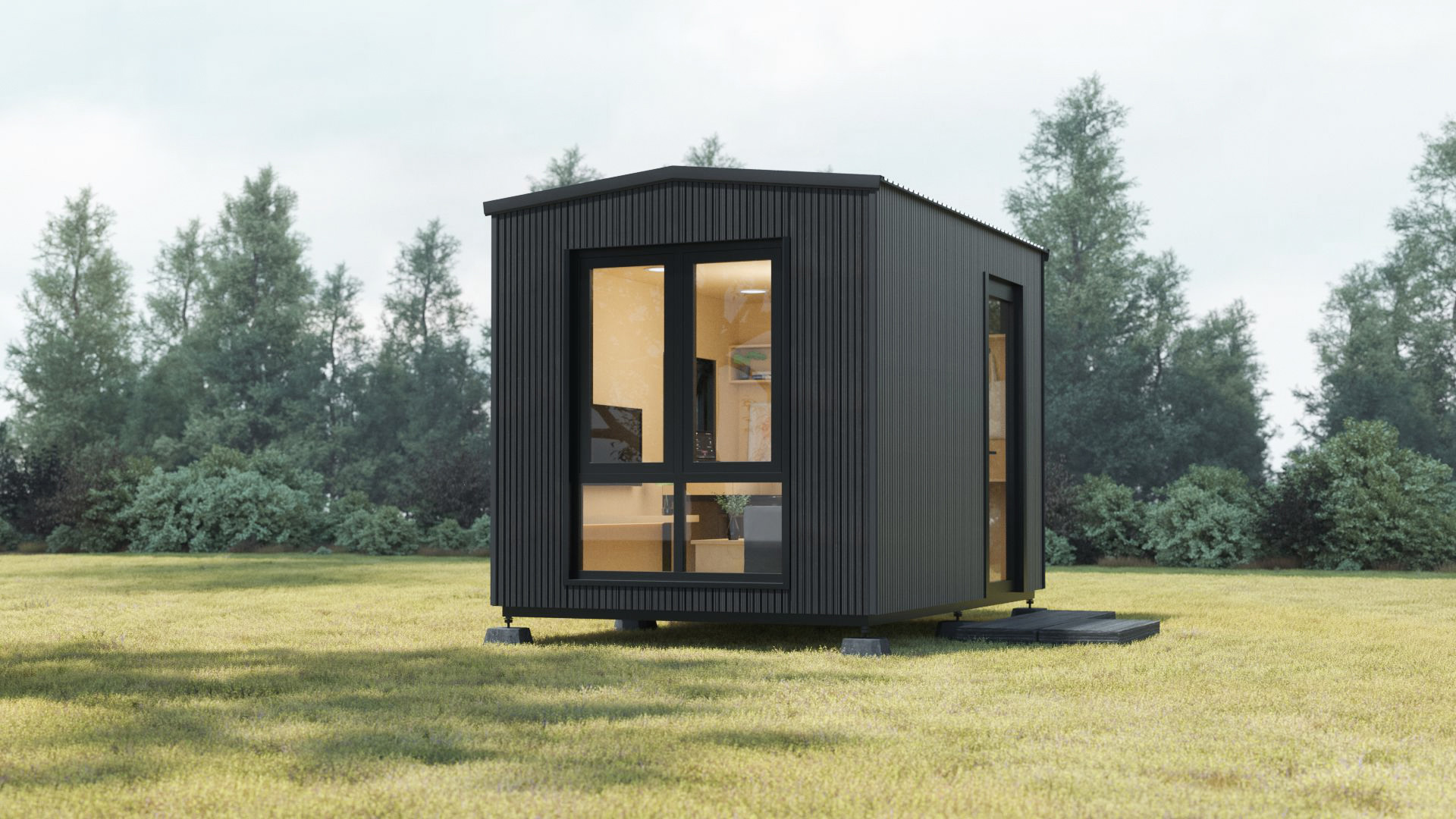
Autonomous WorkPod Versatile
| Dimension | 8’4”W x 12’6”L x 9’10”H |
| Floorspace | 105 square feet |
| Ceiling height | 7’3” |
| Weight capacity | 2.9 tons |
| Pedestal | 18”W x 43”L x 7” |
| Window & door material | Powder-coated aluminum, 5/16” tempered glass |
| Material | Siding: plywood 1/2”, steel frame, honeycomb paper, plywood 3/8”, bitume, housewrap, vinyl siding Roof: roof shingles Floor: plywood Pedestal: steel frame & wood plastic composite |
| Electrical devices | RCB, Wall outlet, Ceiling light switch, Ceiling light, Ventilator switch, Ventilator, Ethernet wall port, 66ft power cable with 2 connectors |
| Include | Optional: Cabinet, Desk, Small & Big Bookshelf, TV Shelf, Foldable Sofa Table, Convertible Sofa Bed. Always included: Electrical Cabinet |
| Power input | Maximum voltage : 110V AC (US standard) Maximum current : 25A Maximum power dissipation : 2750W |
Pros | Cons |
|---|---|
3. Autonomous WorkPod mini
For a more affordable backyard office shed solution available within the state of California, Autonomous also offers their WorkPod mini. Engineered for users who want the same sleek design lines and high-quality build of the WorkPod and WorkPod Versatile, but at a much more accessible price point. The compact design of WorkPod mini - with 80 square feet of floor space - provides the same flexibility to transform and accommodate any category of living space.
Home gym? Yoga studio? Office? TV room? Guest bedroom? Production studio? WorkPod mini can handle whatever your work life and personal life throws at it. Clean, minimal, non-fuss, WorkPod mini is the perfect blank canvas and kinder on the wallet.
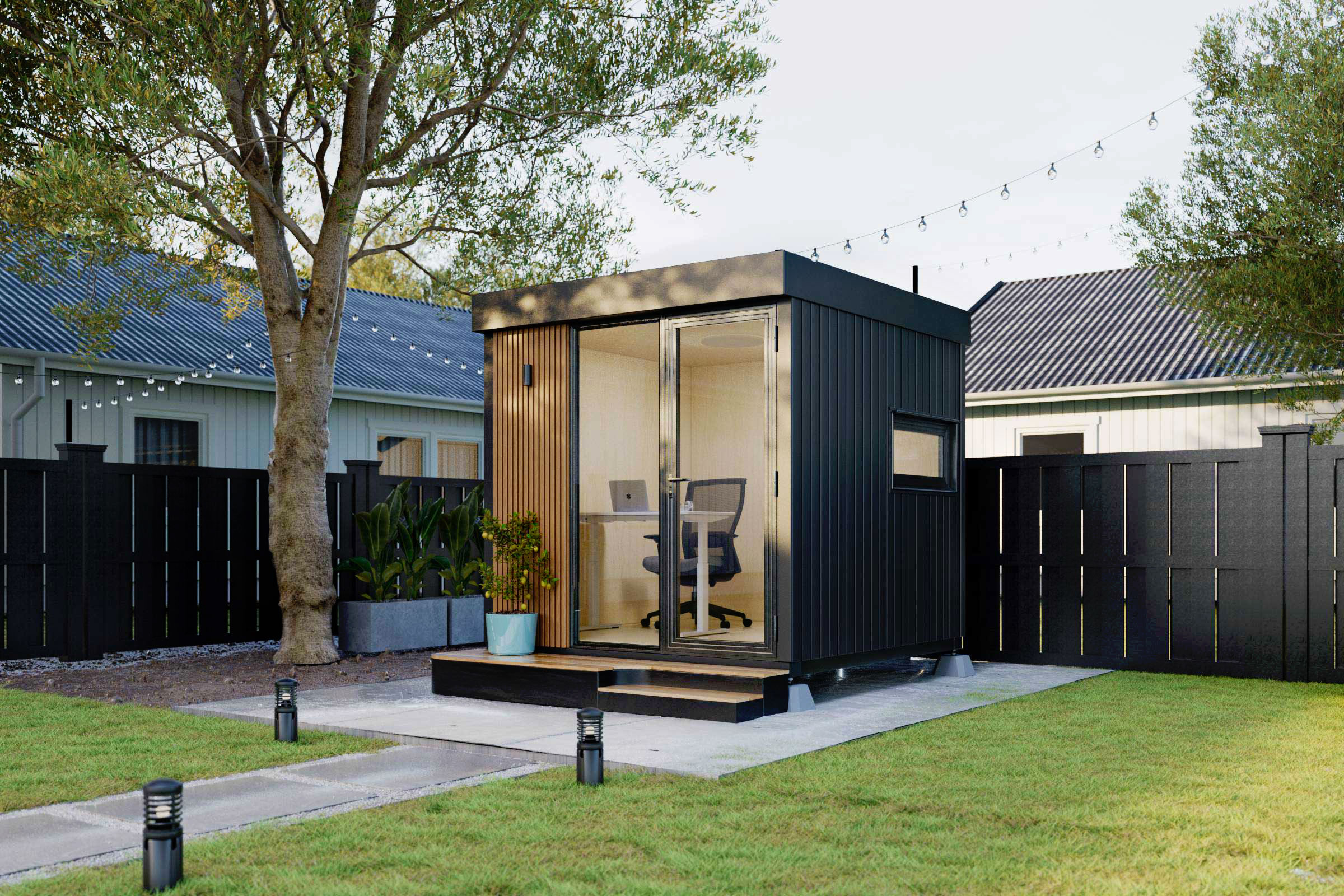
Autonomous WorkPod mini
| Dimension | 8.7"W x 8.12"L x 9.3"H |
| Material | Window and door: powder-coated aluminum, 5/16-inch tempered glass Siding: plywood 1/2-inch, steel frame, honeycomb paper, plywood 3/8-inch, bitume, housewrap, vinyl siding Roof: metal roofing Floor: plywood Balcony and Pedestal: steel frame and wood plastic composite |
| Pedestal | 24"W x 103"L x 9"H |
| Electrical devices | RCB, Wall outlet, Ceiling light switch, Ceiling light, Wall light, Ethernet wall port, 66ft power cable with 2 connectors |
| Weight capacity | 2.3 tons (including Pod body) |
| Floorspace | 80 square feet |
| Ceiling height | 7.3-inch |
Pros | Cons |
|---|---|
4. Allwood Bonaire Cabin Kit
Affordable prefab homes are the best option for young adults who want to move out as soon as they can. However, paying a lower price shouldn’t mean giving up much quality. You still need to live in a comfortable place you visually like.
Fortunately, that’s exactly what the Allwood Bonaire Cabin Kit offers.
This product has one of the most beautiful exterior looks on the list, and having this in a backyard makes you feel luxurious. The only problem is that it’s bigger than most people want for their tiny homes.
It’s worth noting the product doesn’t come with any furniture or lighting, so you will have to cover all that yourself. Assembling this structure will take five full days. However, it shouldn’t take more than that, and you don’t need to be an expert on the matter to take care of it.
The cabin kit comes with two doors and three windows, so you won’t have any problem getting sunlight inside your place. We recommend you check the state permissions you need to have a tiny house that big in your backyard.
This kit has all the parts and materials you need for the installation process, but it doesn’t include any roof shingles or foundation materials.
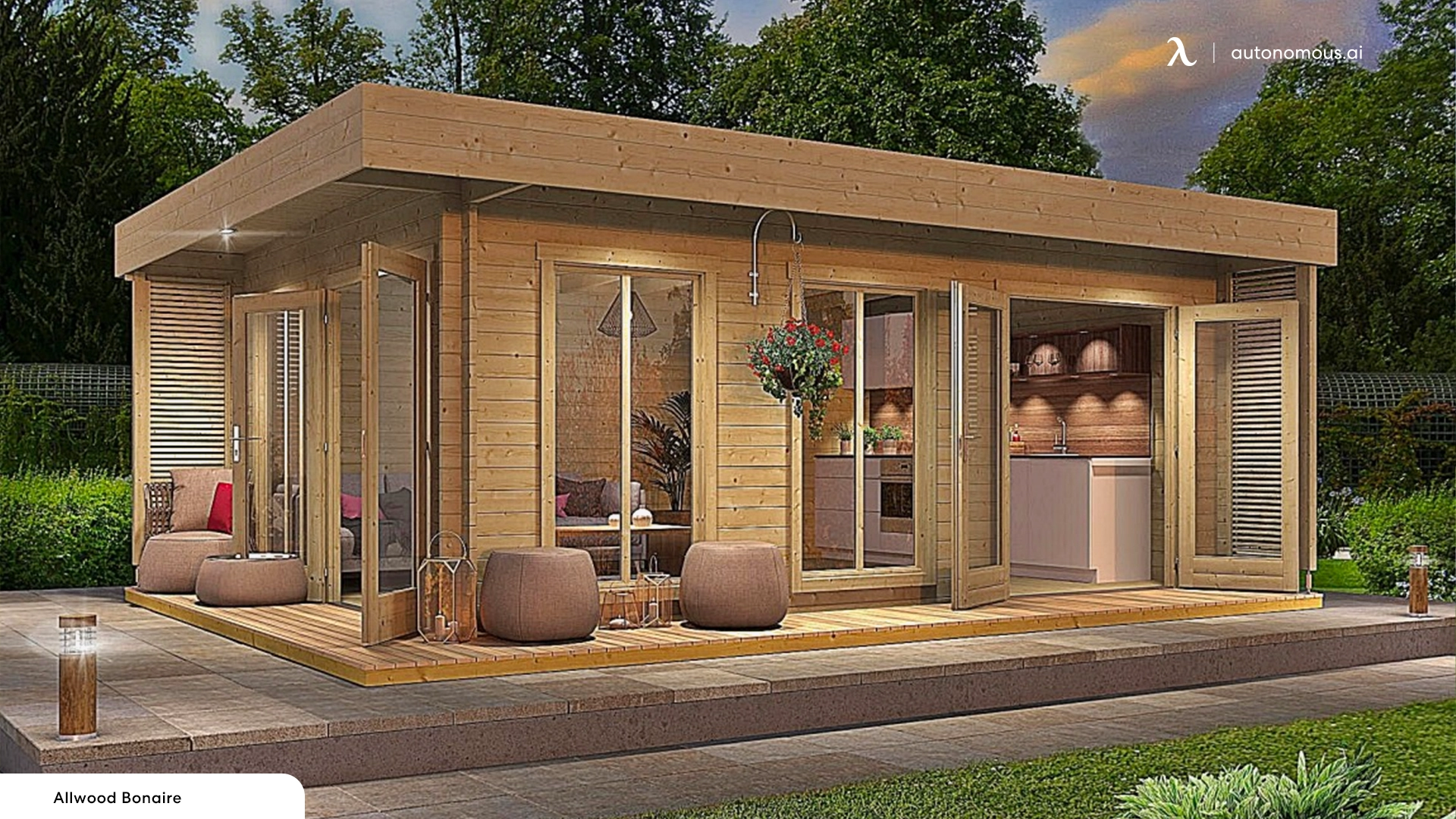
Allwood Bonaire Cabin Kit
| Wall thickness | 1-9/16" (40 mm) |
| Front height of structure | 8' |
| Back height of structure | 7' 8" |
| Total floor area | 233 SQF |
| Inside net floor area | 225 SQF |
| Floor boards | 3/4" |
| Roof/ceiling boards | 3/4" |
| Outside dimensions | 21'7" wide x 15'8" deep |
Pros | Cons |
|---|---|
5. California Modulars Cal 400 Standard
If you have backyard remodel ideas and want a two-bed tiny house for your guests or to live there, the Cal 4 is an excellent option.
People who love having people over at their place often look for backyard guest cottages. However, they are good to go by installing a tiny home in their yard. The ADU design comes with one bath, but you can customize it to have more than one in the future if you feel like it.
Since it has a two-bed layout, it’s meant for more than one person to live there comfortably. That means it’s a bit bigger than most options on the market, so check the state restrictions on tiny houses that big.
Besides that, this product has a cozy living room, a dining area, and space for a full-sized freezer and wash/dryer machine.
You won’t have any problem with storage if you get this product since it includes additional space in the utility area. If you care about looks, you’ll love its flooring finished with white ceramic tiles.
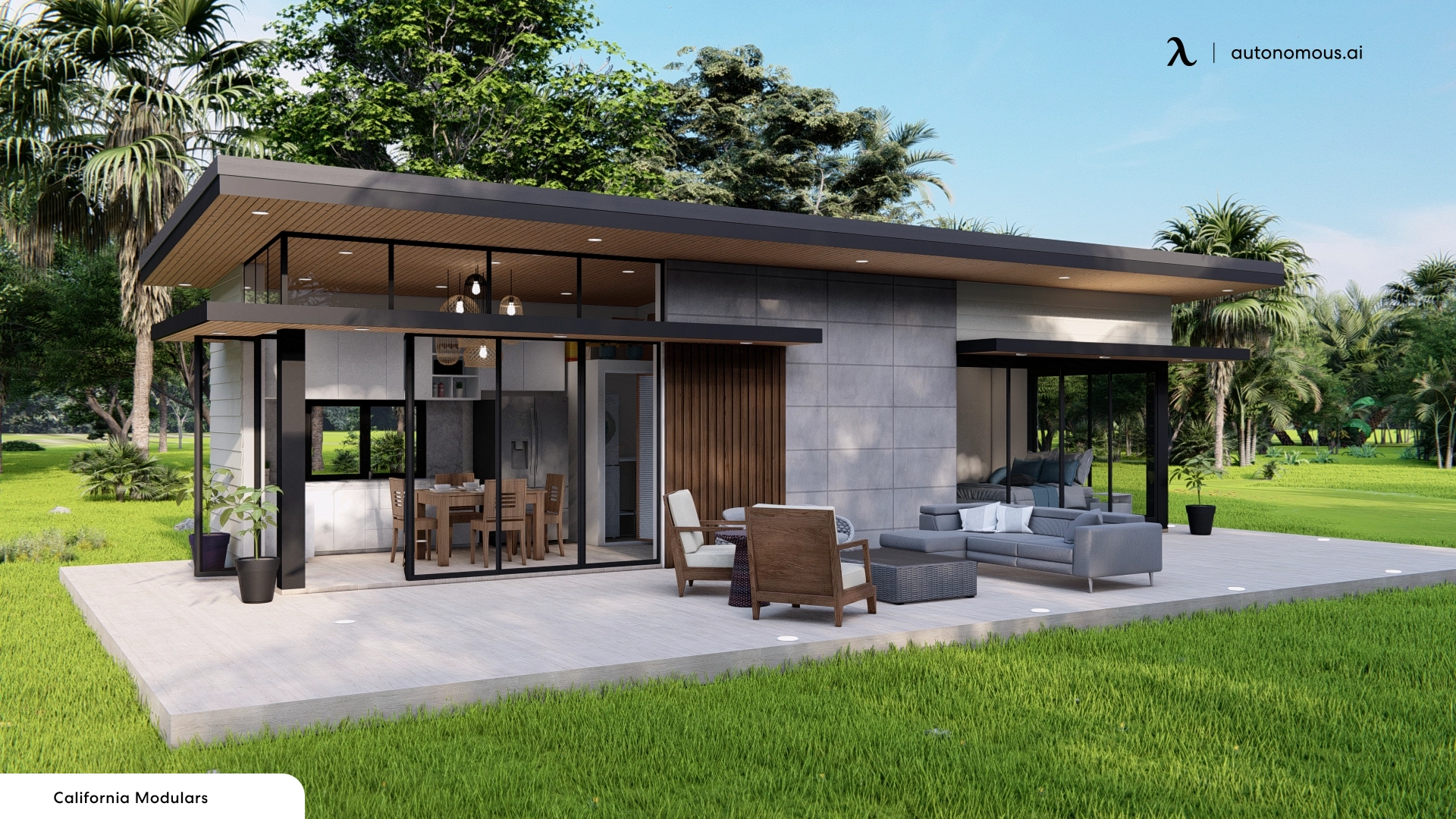
California Modulars Cal 400 Standard
| Walls | 2” x 6” wood frame |
| Floor | 2” x 8” wood frame |
| Ceiling | 2” x 8” wood frame |
| Roof | 2” x 6” wood frame |
| Electrical | LED lighting where indicated Standard receptacles and switches 120VAC throughout |
| Mechanical | Split system HVAC |
| Plumbing | PEX throughout |
Pros | Cons |
|---|---|
Frequently Asked Questions
1. How Much Is It to Buy a Tiny Home in Florida?
The answer to how much are tiny homes in Florida can vary depending on factors such as size, design, location, and features. On average, you can expect to pay between $40,000 to $100,000 for a pre-built, professionally constructed tiny home in Florida. DIY options or simpler models may be available at lower prices, while larger or more luxurious custom-built tiny homes can exceed this range.
2. How Much Does a Tiny House Cost in California?
In California, the cost of a tiny house tends to be higher than in other regions due to higher labor and material costs. On average, building a tiny home in California can range from $50,000 to $150,000. Size, materials, location, and customization will significantly influence the final price.
3. How Long Does It Take to Build a Tiny House?
The construction time for a tiny house can vary based on several factors, including the complexity of the design, the builder's experience, and the availability of resources. Generally, a DIY tiny house project may take several months to a year or more, depending on the builder's skills and the amount of time dedicated to the project. Professional builders who specialize in tiny homes may be able to finish construction in as little as 2 to 6 months, depending on the design and size of the tiny home.
Final Thoughts
Installing a tiny home in your backyard is one of the most creative and best ideas you can make if you want to save money on rent or big houses.
That doesn’t mean the whole process will be affordable, as you still need savings for it, but it’s way easier than buying a house.
Keep in mind that the sole purpose of the items on this list is to make your backyard office plans or house ideas come true, so spend some time looking for the option that best matches your taste and needs.
If you want other ergonomic products, you should visit our website now.
.svg)




