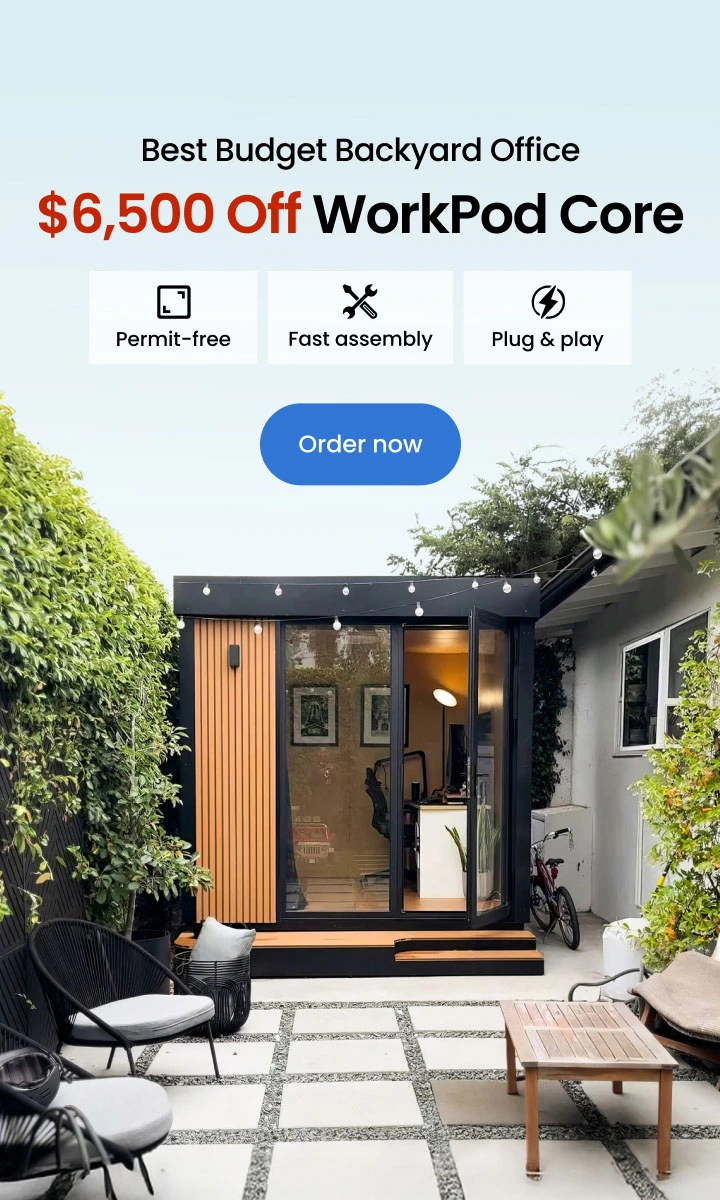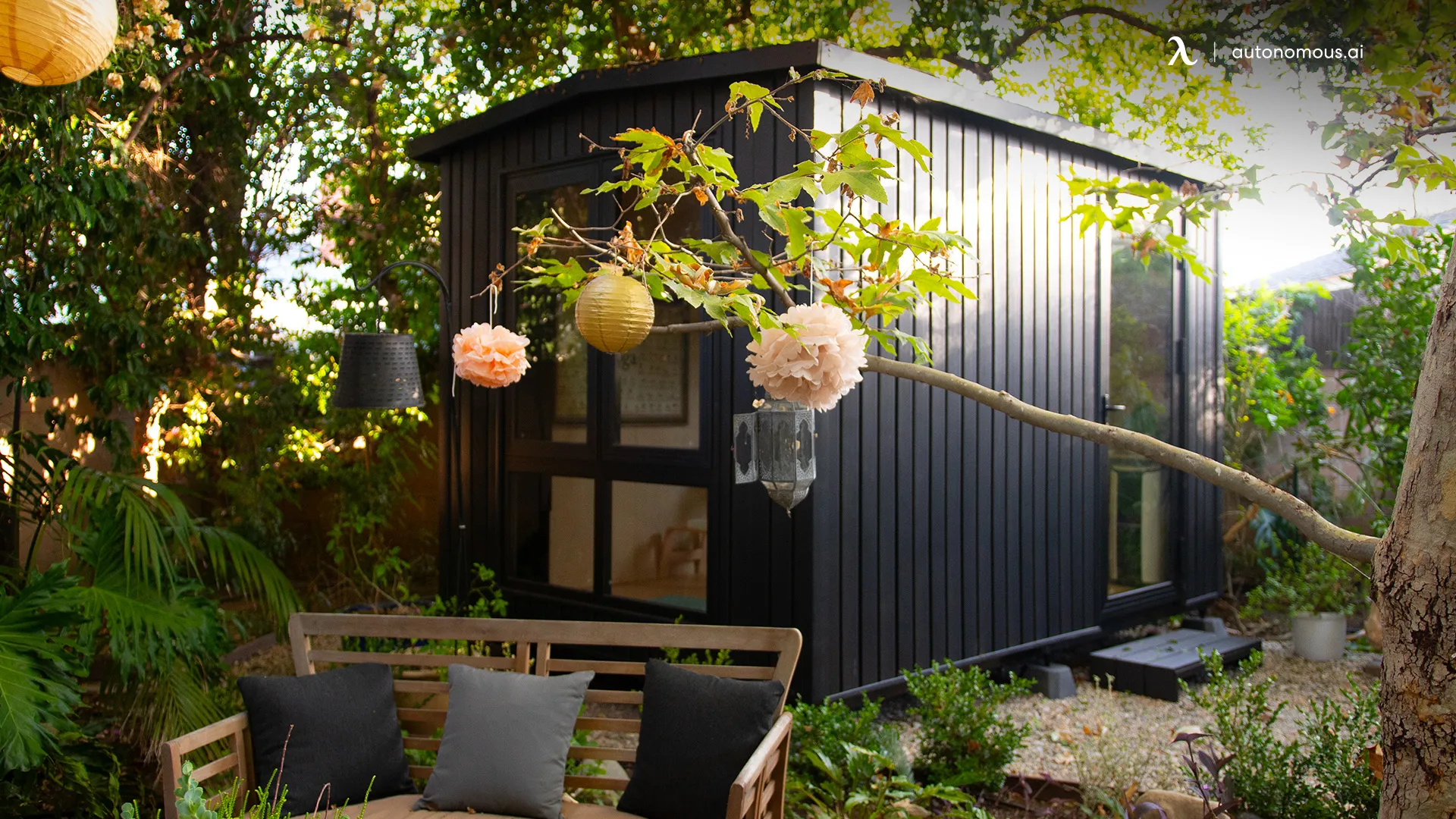
10 Prefab Homes Under $20K For Affordable Living
Table of Contents
- Benefits Of Choosing Prefab Homes Under $20K
- What To Know Before Buying A Prefab Home Under $20k
- Discover The Best Prefab Homes Under $20k
- 1. Autonomous WorkPod mini
- 3. The Backyard and Beyond Cabin 16x40
- 4. Cabana Cedar Wood Garden Shed
- 5. Kanga Kwik Room
- 6. Allwood Mayflower Kit Cabin
- 7. Ryongii Portable Prefab Tiny House With Bathroom
- 8. OK Structures 12×28 Metal Porch Cabin
- 9. Eco House Mart MOON HOUSE
- 10. Generic Custom Prefab Folding House With Bedrooms, Full Kitchen & Bathroom
- FAQs
- Conclusion
With housing costs on the rise, prefab homes under 20k have become a practical solution for homeowners, students, retirees, and remote workers alike. These structures—ranging from compact home office sheds to affordable prefab homes under 20k—provide a mix of affordability, flexibility, and simplicity.
Below are the key benefits and critical considerations to help you determine whether this type of housing is right for your needs.
Benefits Of Choosing Prefab Homes Under $20K
Prefab homes, also known as modular homes or factory-built homes, have gained significant popularity in recent years due to their numerous advantages.
These innovative dwellings offer a cost-effective and efficient alternative to traditional site-built homes. If you're considering purchasing a prefab home under 20k, here are some compelling benefits to take into account:
1. Significant Cost Savings
Prefab construction minimizes the labor and material waste associated with traditional building methods. Homes are manufactured in controlled environments, which leads to improved quality control, reduced delays, and lower overhead costs.
As a result, many manufacturers are able to offer fully enclosed structures at significantly reduced prices.
2. Accelerated Construction Timeline
Unlike conventional homebuilding, which can take several months, prefab homes are assembled much faster. The bulk of the work is completed off-site, allowing the remaining installation steps—foundation prep, assembly, and finishing—to be completed efficiently.
- Kits may be assembled in a few days by experienced builders
- Factory-built units can be delivered nearly move-in ready
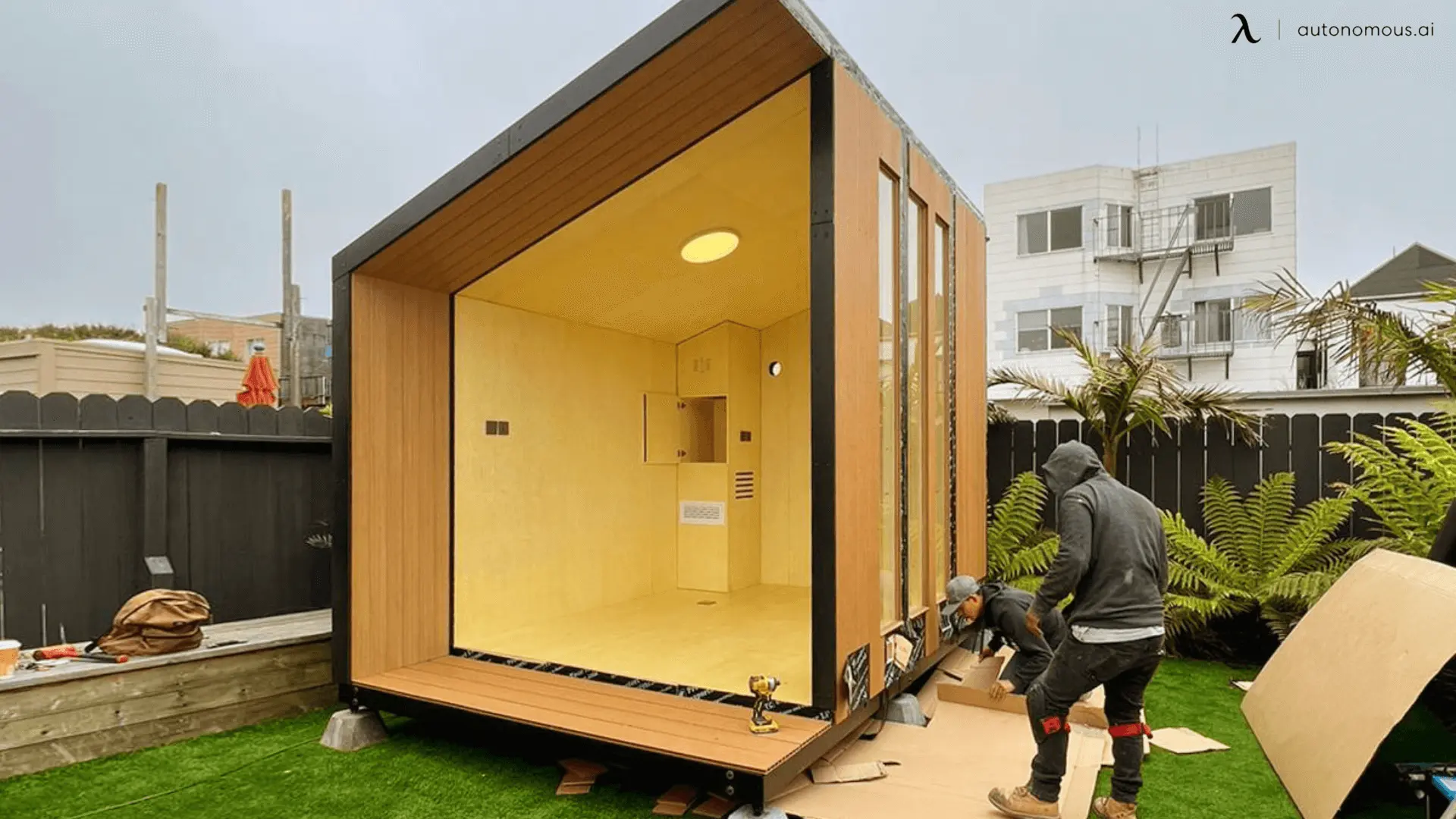
3. Sustainable & Energy Efficient
Many of today’s affordable prefab homes under 20k are built using sustainable materials and energy-efficient designs— think recycled steel, FSC-certified wood, or low-VOC finishes.
From portable pods to modern prefab homes under 20k with minimalist layouts, these options offer long-term savings and design-forward alternatives to traditional housing. On top of that, the compact size of these homes reduces energy consumption.
- Insulated panels help lower heating and cooling bills
- Solar-ready options are increasingly common, even in budget builds
4. Flexible Use & Long-Term Value
Prefab homes under $20K are not limited to primary residences. Depending on local regulations, they can also function as:
- Detached home offices or backyard she sheds
- Backyard guest house
- Backyard ADUs (Accessory Dwelling Units)
- Recreational cabins or off-grid shelters
- Temporary housing during a major renovation
A compact unit, properly installed and maintained, can retain value or be repurposed as your lifestyle evolves.
What To Know Before Buying A Prefab Home Under $20k
Before committing to any affordable prefab homes under 20k, it is essential to fully understand the scope, limitations, and hidden costs involved.
This price range often represents the starting point—both in terms of features and overall livability.
- Most Units Are Basic Shells
Prefab homes priced under 20k typically provide the structure only. This may include framing, exterior walls, roofing, windows, and in some cases, pre-installed electrical or lighting systems. However, plumbing, insulation, interior finishes, HVAC, and appliances are usually not included.
- Installation Requires Planning And Labor
Even with a preassembled or kit-based system, you will need to prepare a site. This often includes:
- Clearing and grading the land
- Pouring a concrete slab or footings
- Utility hookups (water, electricity, septic)
- Assembly labor, either DIY or by hiring professionals
Recommendation: Ensure you have access to necessary tools and expertise—or partner with a licensed contractor who has experience with modular construction.
- Local Zoning And Building Codes Apply
Many municipalities have specific rules governing small structures. Depending on your location, these may affect:
- Whether the structure can serve as a primary residence
- Minimum square footage requirements
- ADU eligibility
- Setback and lot coverage limits
Recommendation: Always check with your local building department before purchasing. Permitting requirements can impact both cost and project viability.
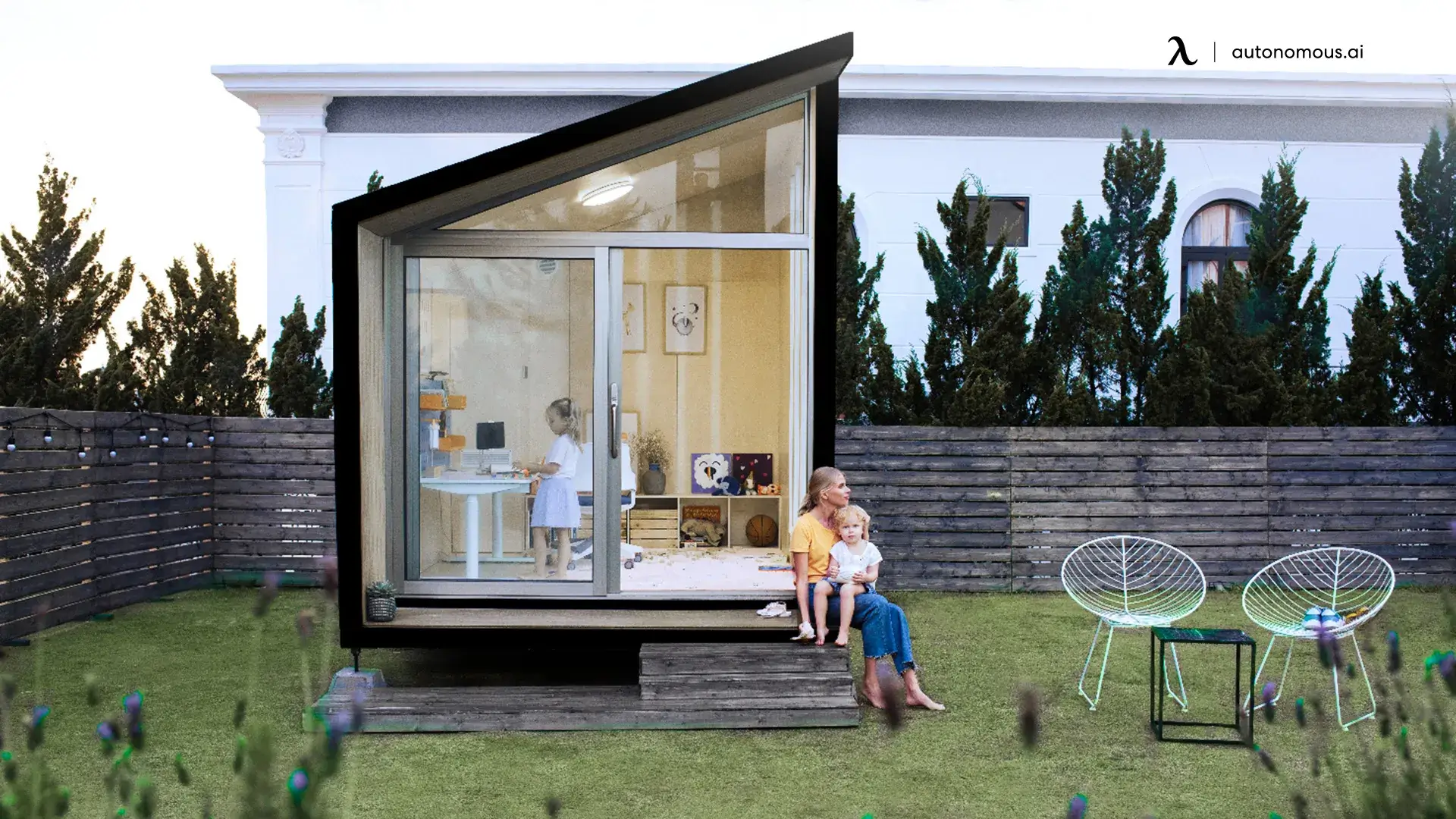
- Delivery and Site Access Must Be Accounted For
Shipping costs for prefab units vary widely depending on the size, weight, and distance. In some cases, specialized delivery equipment or site access accommodations may be necessary, particularly for rural properties or units delivered fully assembled.
Recommendation: Ask about freight charges in advance, and ensure your site is accessible for delivery vehicles and unloading equipment.
- Understand The Limitations
Affordable prefab homes under 20k offer excellent value, but they also come with constraints. Limited interior space, fewer architectural options, and minimal customization should be expected.
Nonetheless, with thoughtful upgrades and creative use of space, like those often seen in small she shed ideas, these compact homes can feel surprisingly functional and personalized.
Recommendation: Approach the project with realistic expectations. Consider it a long-term investment that can evolve, rather than a finished solution on day one.
Discover The Best Prefab Homes Under $20k
These prefab tiny homes under 20k price point can serve as either primary or secondary spaces, depending on your needs. Whether you're building a dedicated home office, a guest cabin, or a minimalist living space, the options below offer flexible layouts, durable materials, and long-term value.
1. Autonomous WorkPod Mini
The Autonomous WorkPod mini is a versatile and compact solution designed to provide individuals with a dedicated workspace in various settings. It offers a self-contained and portable pod that can be easily installed and used as a private office, study area, or creative space.
With its minimalist and contemporary design, the WorkPod mini blends seamlessly into any environment. While compact, the WorkPod mini doesn't compromise on functionality. It provides adequate storage space for personal belongings and work essentials, keeping everything within reach and neatly organized. The pod's design also allows for proper ventilation, ensuring a comfortable and well-ventilated environment.
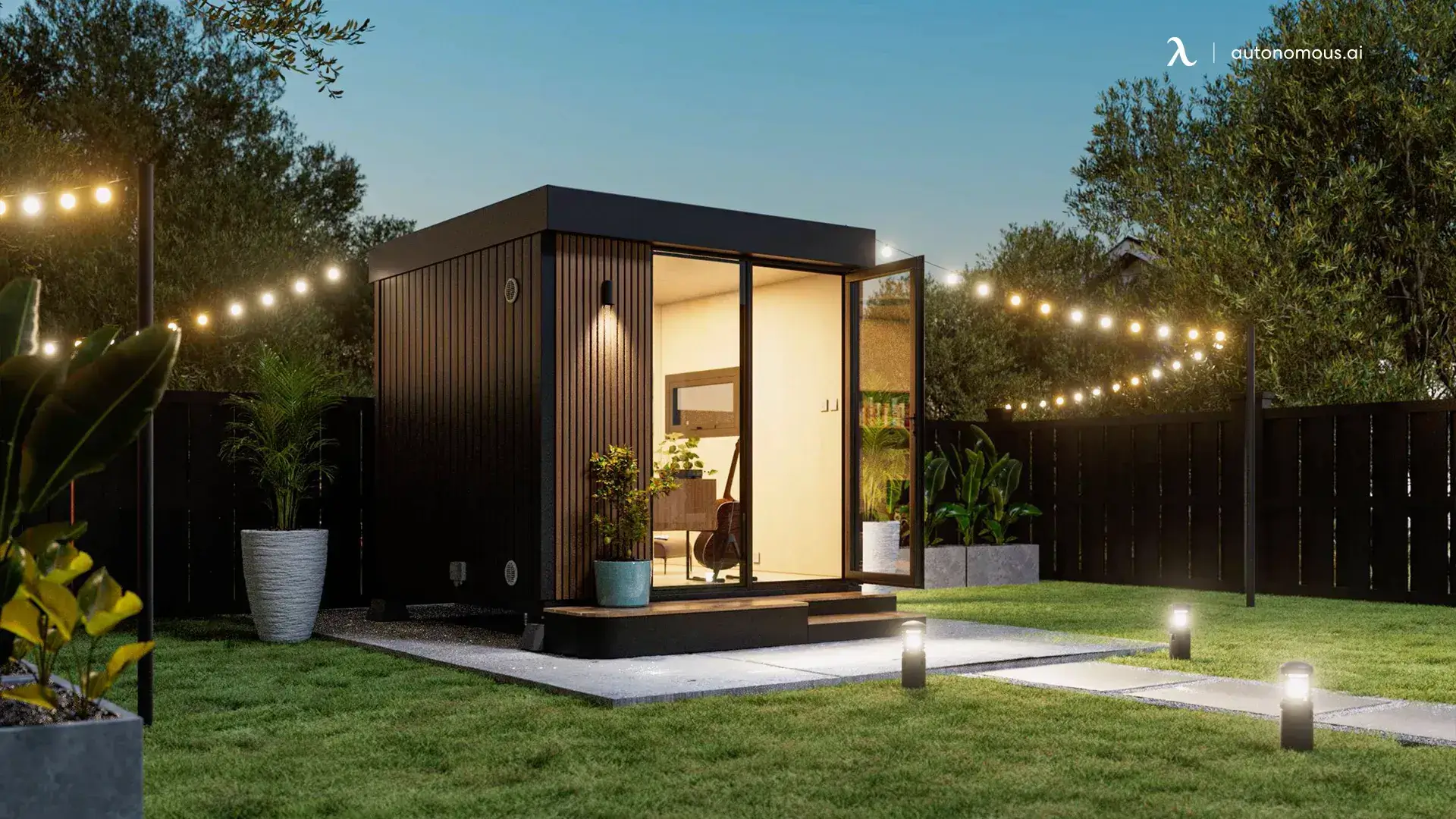
WorkPod mini
| Dimension | Overall size: 8’7"W x 9’L x 9’3"H Floorspace: 80 square feet Ceiling height: 7’3" Weight capacity: 2.3 tons (including Pod body) Pedestal: 24"W x 103"L x 9"H |
| Door & Window dimensions, material (include glass) | Main door: 37"W x 89"H (open side) & 33"W x 89"H (fixed side) Window: 43"W x 20"H Window & door material: Powder coated aluminum, 5/16" tempered glass |
| Siding, roof, floor & balcony material | Siding: Plywood 1/2" , steel frame, honeycomb paper, plywood 3/8", bitume, housewrap, vinyl siding Roof: Metal roofing Floor: Plywood Balcony & Pedestal: Steel frame & wood plastic composite |
| Electrical devices | 1 RCB (Residual current breaker) 2 Wall outlet (Universal wall sockets) 1 Ceiling light switch 1 Ceiling light 1 Wall light 1 Ethernet wall port 66ft power cable with 2 connectors |
| Power input | Maximum voltage: 110V AC (US standard) Maximum current: 25A Maximum power dissipation: 2750W |
3. The Backyard and Beyond Cabin 16x40
Size: 640 sq. ft.
One of the most spacious and cheap modular homes under 20k, this 16x40 cabin offers a wide open layout with a traditional aesthetic. With ample room for a bedroom, bathroom, kitchen, and even a small home office, it’s a strong foundation for a fully livable home or a hybrid living-working setup. It is delivered as a shell, requiring finish work, insulation, and utility installation.
Key Features: Gable roof, loft-ready space, porch extension, customizable shell.
Best for: Buyers looking for a primary residence on a budget or a full-size ADU that balances function and comfort.
4. Cabana Cedar Wood Garden Shed
Size: ~120–200 sq. ft.
Built from naturally weather-resistant cedar, this modern garden shed offers a stylish and practical foundation for a backyard studio or personal office. While not designed as a residence, it can be insulated and wired for occasional guest stays or hobby use.
Key Features: Cedar construction, large windows for natural light, an asphalt roof, and wide double doors.
Best for: Homeowners seeking a refined outdoor workspace or seasonal guest room.
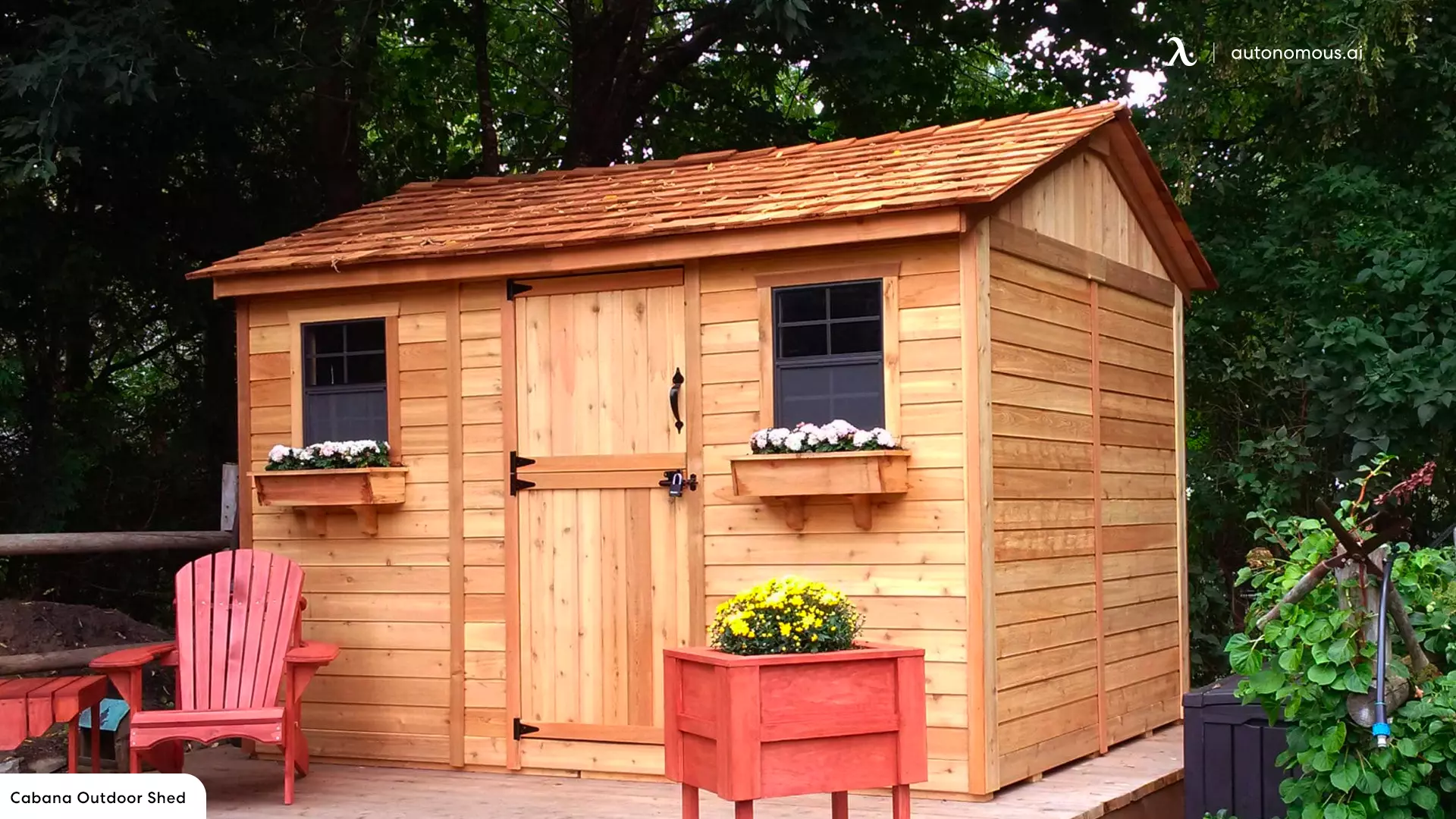
5. Kanga Kwik Room
Size: 120 sq. ft.
A well-insulated and modern prefab home under 20k designed for fast assembly, the Kanga Kwik Room is perfect for creating a quiet office or compact guest room. The base kit includes panelized SIP walls, roof, and flooring, with optional add-ons for windows, doors, and finishes.
Key Features: SIP panel construction, modular design, customizable door, and window placements.
Best for: DIYers who want an efficient, energy-saving outdoor office shed with potential for light residential or working use.
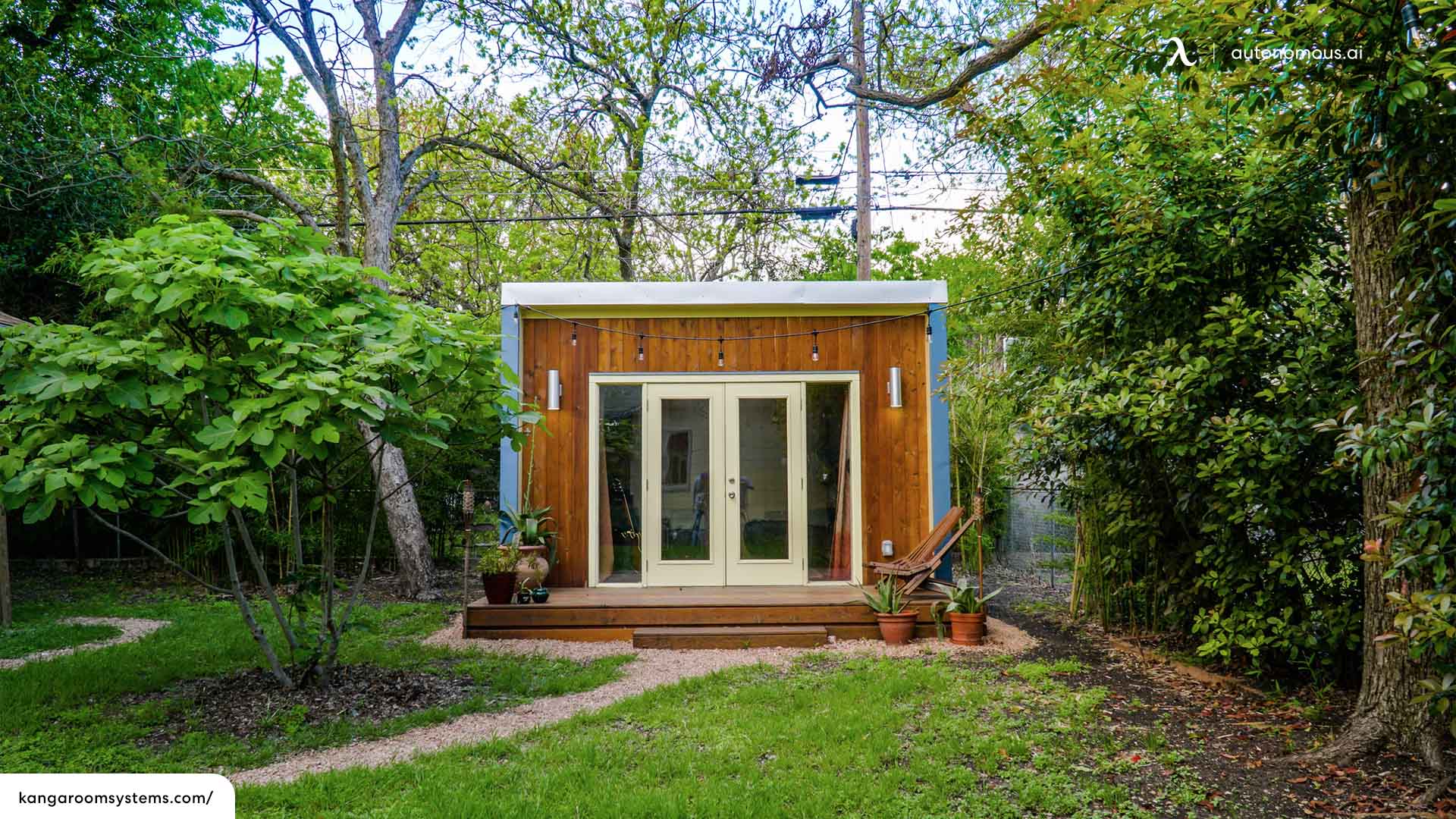
6. Allwood Mayflower Kit Cabin
Size: 117 sq. ft. (plus loft)
This wagon-style cabin is compact yet charming, with a distinctive curved roof and front porch. Made of Nordic spruce, it arrives as a DIY kit with pre-cut parts and can be finished to serve as a weekend retreat, home studio, or guest space.
Key Features: Curved roofline, covered porch, sleeping loft, solid wood structure.
Best for: DIY builders looking for a unique, rustic, and affordable prefab home under 20k.
7. Ryongii Portable Prefab Tiny House With Bathroom
Size: ~160–200 sq. ft.
One of the few prefab homes under 20k with bathroom features included, this unit is ideal for individuals looking for compact, functional living. With its insulated frame, integrated plumbing, and electrical system, it can serve as a minimalist home, ADU, or mobile office.
Key Features: Built-in bathroom, pre-installed electrical system, insulated steel frame, PVC windows, and doors.
Best for: Buyers seeking a compact, functional living space that’s ready to use with minimal modifications.
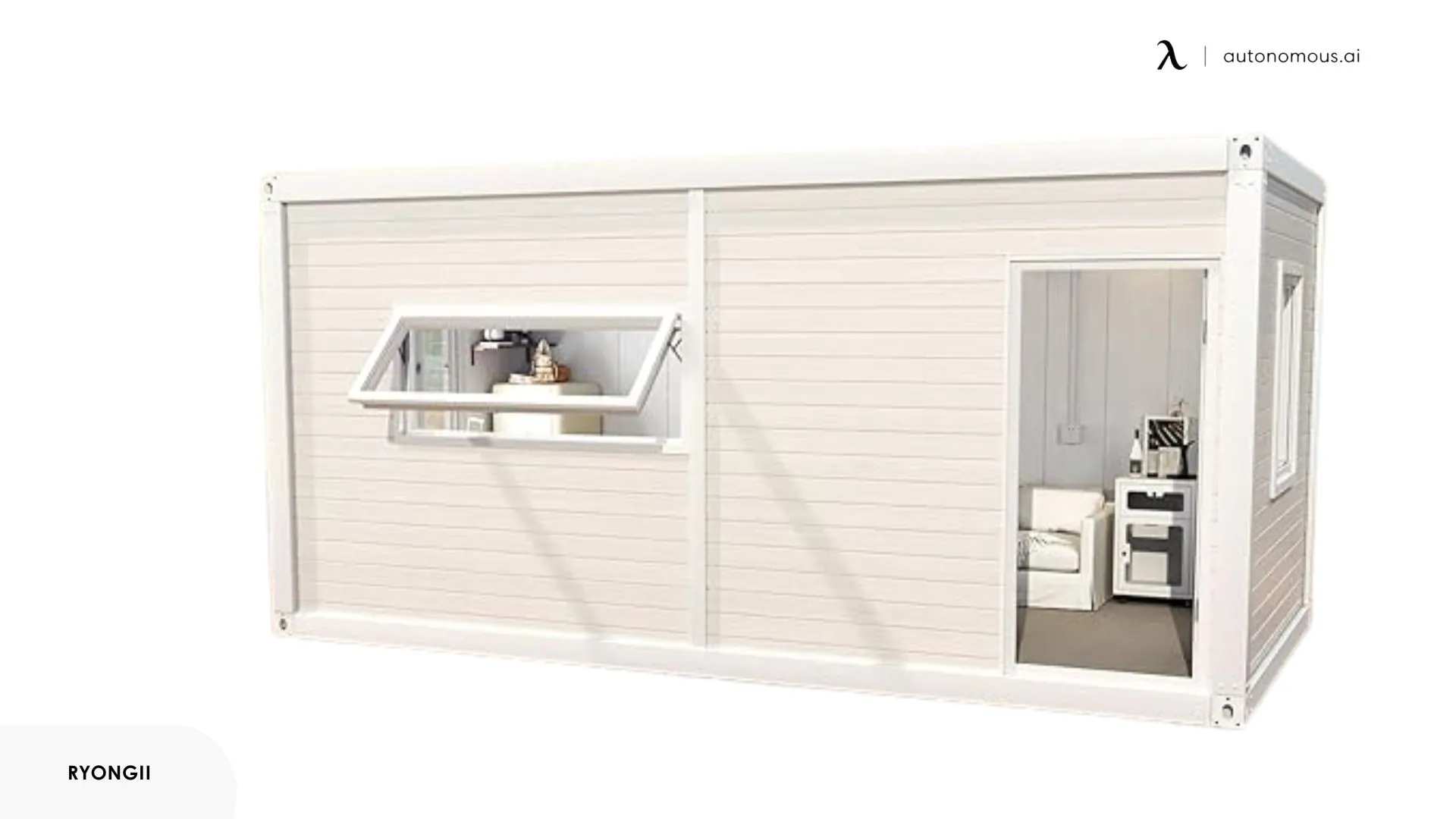
8. OK Structures 12×28 Metal Porch Cabin
Size: 336 sq. ft.
This cheap modular home under 20k is constructed with durable metal siding and a gable roof, offering a sturdy base for those planning to build out a full-time residence or functional ADU. The covered porch and ample floor area provide flexibility for both work and living configurations.
Key Features: Metal exterior, pressure-treated floor, ridge venting, front porch.
Best for: Owners planning to convert a durable shell into a long-term living or working space.
.webp)
9. Eco House Mart MOON HOUSE
Size: 161–200+ sq. ft.
A standout architectural option, the MOON HOUSE is a dome-shaped structure made from glued laminated timber. With a strong arched frame and natural materials, it’s suitable for off-grid use or as a modern creative retreat. Assembly is required but well-supported.
Key Features: Arched dome frame, GLT wood construction, customizable glass facade, precision-cut components.
Best for: Eco-conscious buyers or artists seeking a unique structure for living or working in nature.
10. Generic Custom Prefab Folding House With Bedrooms, Full Kitchen & Bathroom
Size: ~400–500 sq. ft. (varies by layout)
An ideal option among cheap modular homes under 20k, this unit offers an expandable floor plan and a rare three-bedroom layout, making it viable for small families or on-site housing needs.
Delivered in a compact form and unfolded on-site, it includes essential residential infrastructure like a full kitchen, bathroom, and three small bedrooms—ideal for temporary housing or budget-conscious family use.
While it differs in form from traditional cabin-style layouts, it serves a similar purpose to popular compact home models like A-frame house kits, providing a smart blend of efficiency and comfort in a tight footprint.
Key Features: Foldable steel frame structure, built-in plumbing and wiring, integrated kitchen and bath, compact 3-bedroom layout.
Best for: Families or organizations seeking prefab homes under 20k with bathroom that can be quickly deployed and made livable with minimal site prep.
FAQs
1. What is the average cost of a prefab house?
The cost of a prefab home varies widely based on size, materials, and level of finish. On average, a small to mid-sized prefab home ranges from $50,000 to $150,000 for a move-in-ready unit.
However, shell-only structures or compact kits—like the ones listed above—can start under $20,000 and be completed incrementally.
2. What is the downside to a prefab home?
While prefab homes offer affordability and efficiency, there are some limitations:
- Customization may be limited compared to site-built homes.
- Delivery and site setup costs can add up, especially in remote areas.
- Zoning and permitting restrictions may prevent use as a primary residence in certain municipalities.
- Some prefab units require extensive finish work after delivery (e.g., insulation, plumbing, or electrical connections).
3. Is it cheaper to build or buy a prefab house?
In most cases, buying a prefab house is more cost-effective than building a traditional home from scratch. Factory-built efficiencies reduce labor costs, material waste, and construction time. However, the total cost depends on how much work you take on yourself. DIY finishing can reduce costs significantly, while turnkey solutions will raise the total investment.
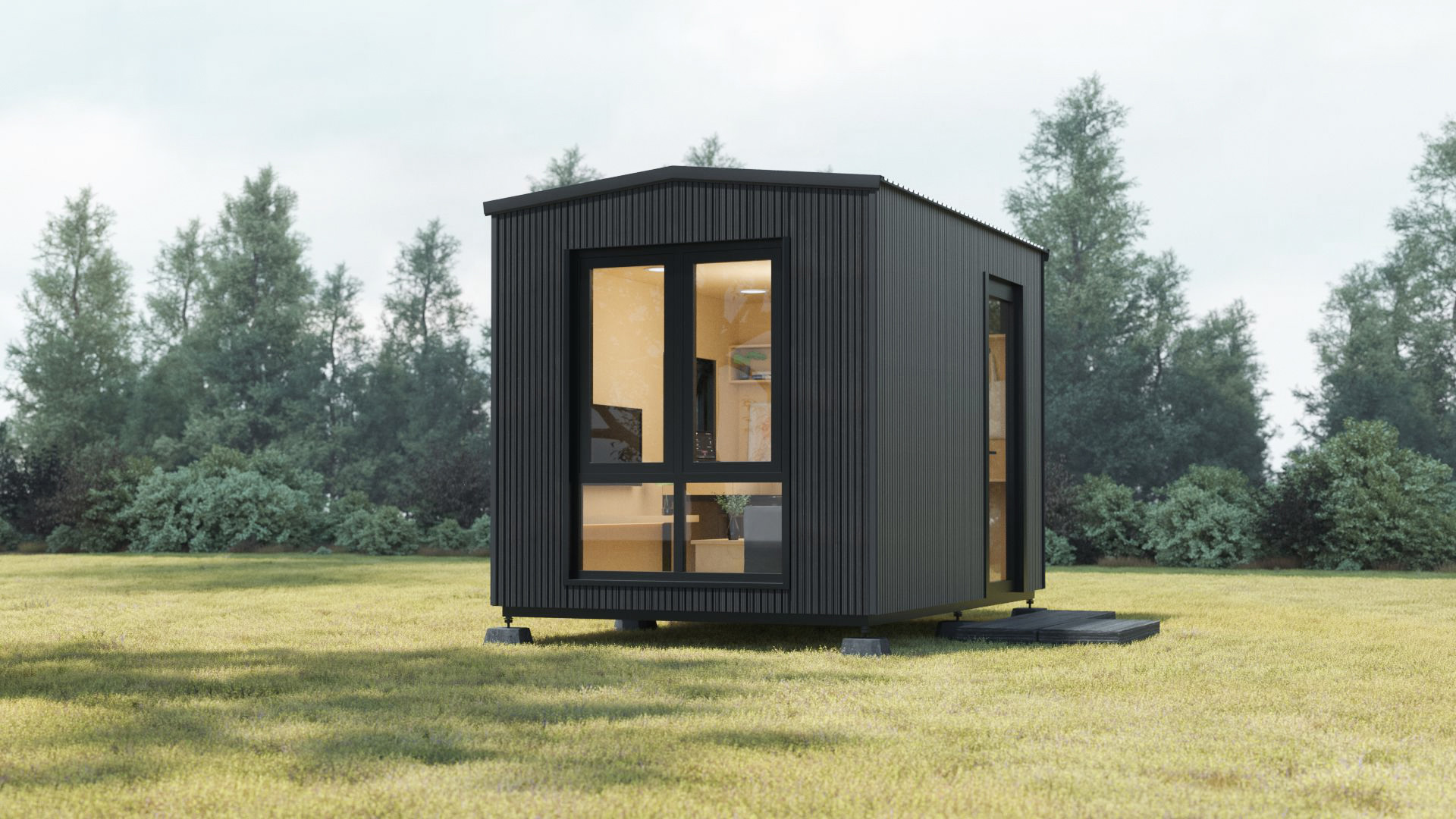
4. Can I live full-time in a prefab home under $20K?
Yes—especially if the unit includes a bathroom and kitchen, as seen in several prefab homes under 20k with bathroom-ready layouts. These tiny homes offer a practical balance of function and affordability for off-grid, ADU, or minimalist living.
5. Do prefab homes under $20K include plumbing and electricity?
Only a few models in this price range include integrated plumbing and wiring. Most prefab homes under $20K are unfinished shells or kits. For residential use, you’ll likely need to add electrical systems, water connections, and fixtures separately.
6. How long does it take to install a prefab home?
Assembly timelines vary:
- Pre-assembled pods (like Autonomous WorkPod Mini) can be ready to use within a day.
- Panelized or kit homes may take several days to a few weeks, depending on complexity and available labor.
- Larger structures or shells that require foundation work and interior finish can take several weeks or more to complete.
7. Are permits required for installing a prefab house?
Yes. Even for small units, permits and zoning approval are typically required—especially if the unit will be used as a primary residence or connected to utilities. Each city or county has its own building code and zoning laws, so it's essential to check with your local building department before purchase.
Conclusion
Prefab homes under 20k represent a significant shift in how we think about space, affordability, and function. Whether you're planning to build a small guest cabin, a home office, or explore full-time living in a compact space, the options listed here are proof that modern prefab homes under 20k can be efficient, attractive, and highly functional.
While most models at this price point require additional investment in utilities and finishing, they provide a strong foundation—both structurally and financially—for achieving independence from traditional housing costs. With proper planning and the right prefab unit, it's entirely possible to create a durable, energy-efficient, and personalized space without exceeding a modest budget.
Wherever you land—whether it’s a high-efficiency dome in the woods or a compact backyard studio—these prefab homes under 20k prove that smart design doesn’t have to come at a high cost.
Spread the word
.svg)


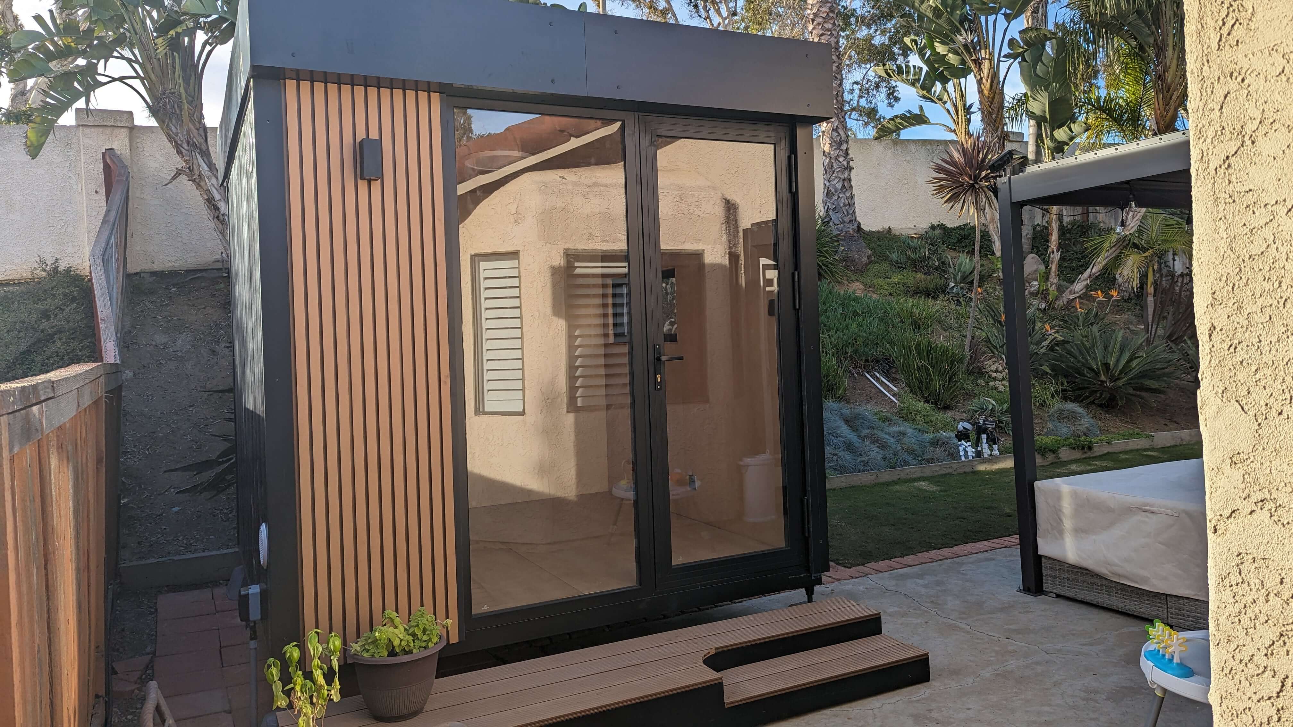
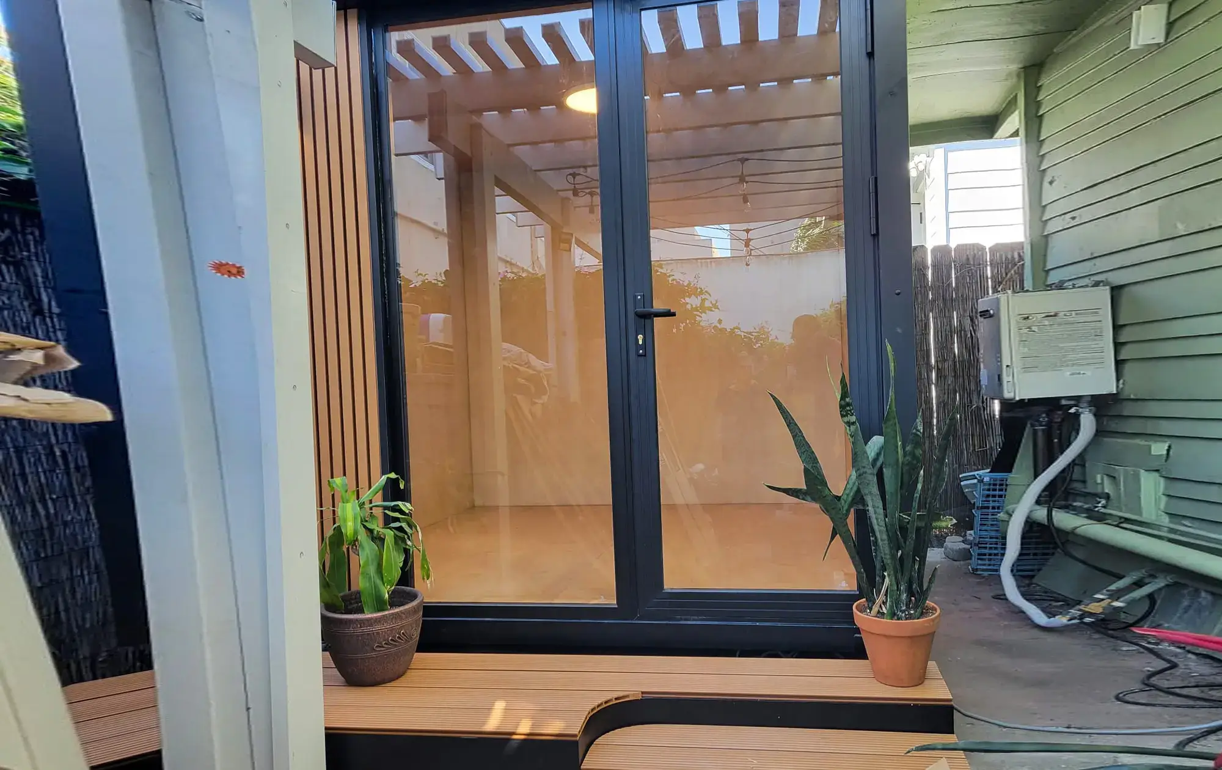
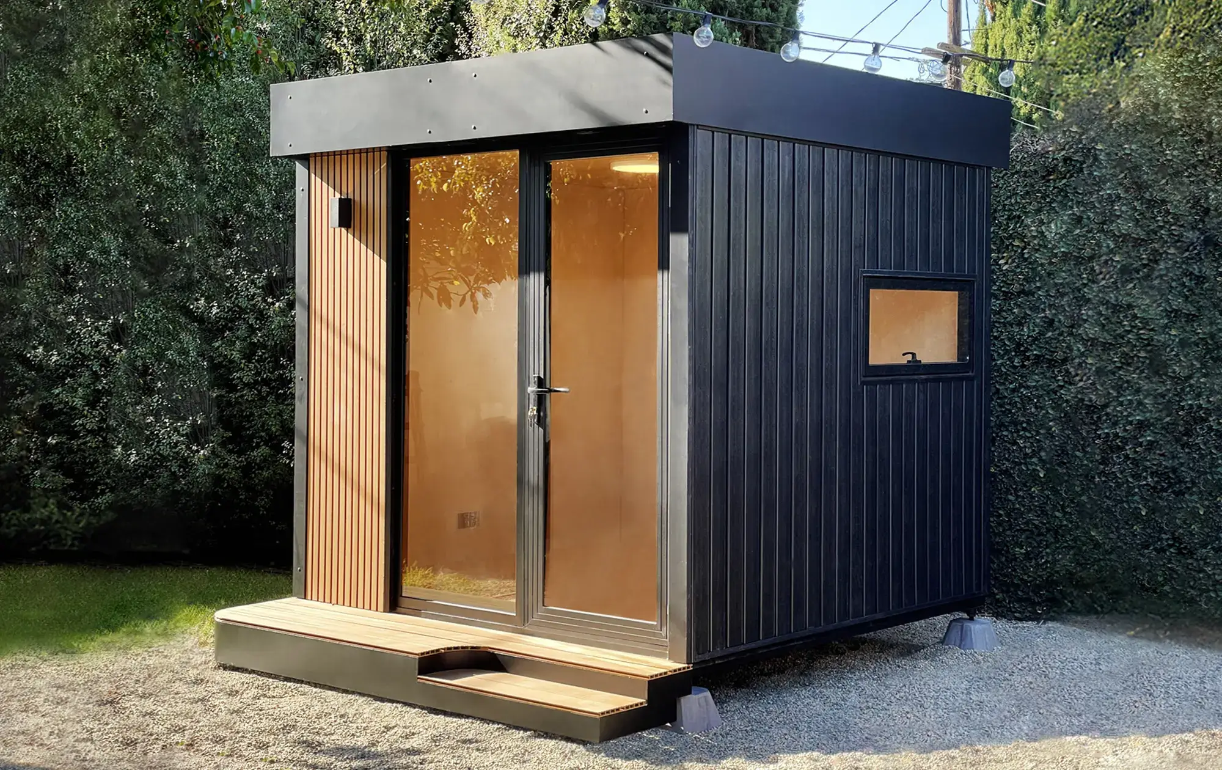
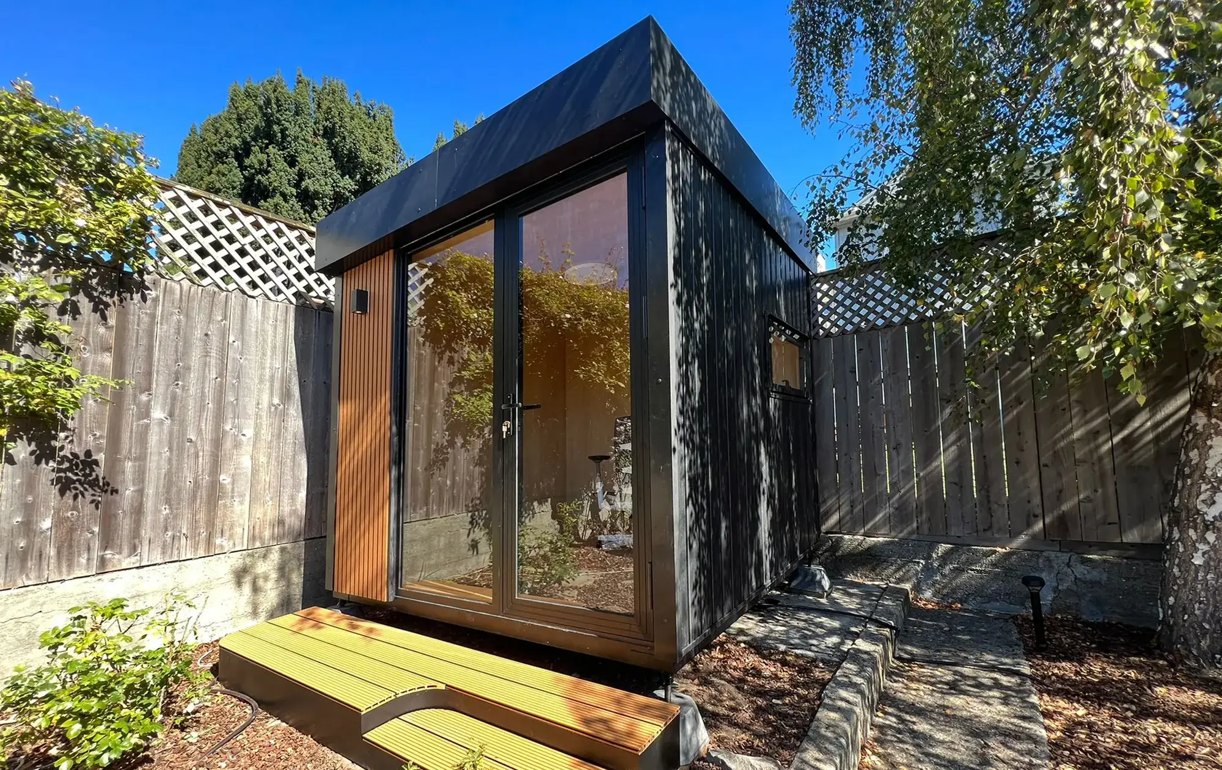
.webp)
.webp)

