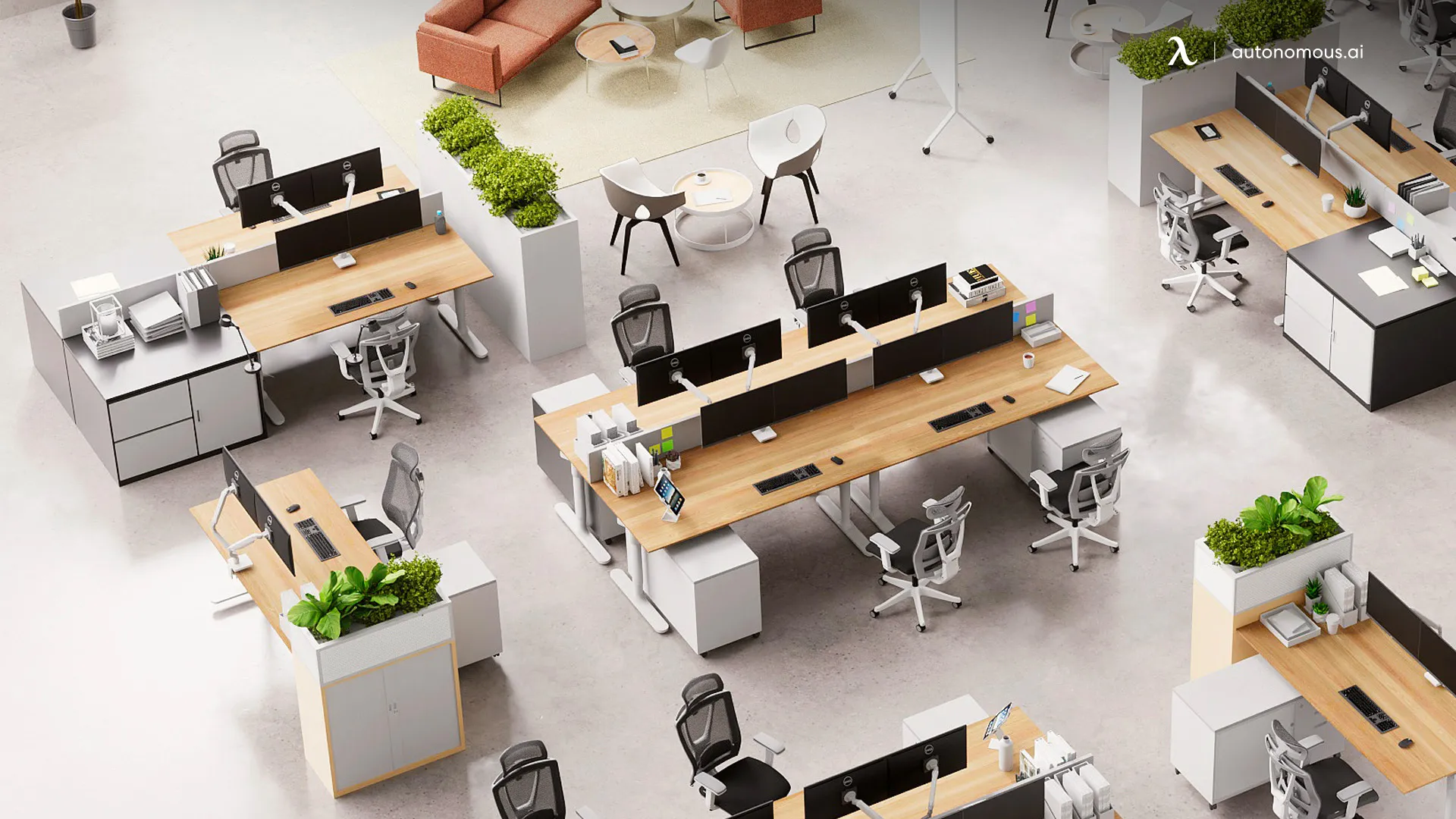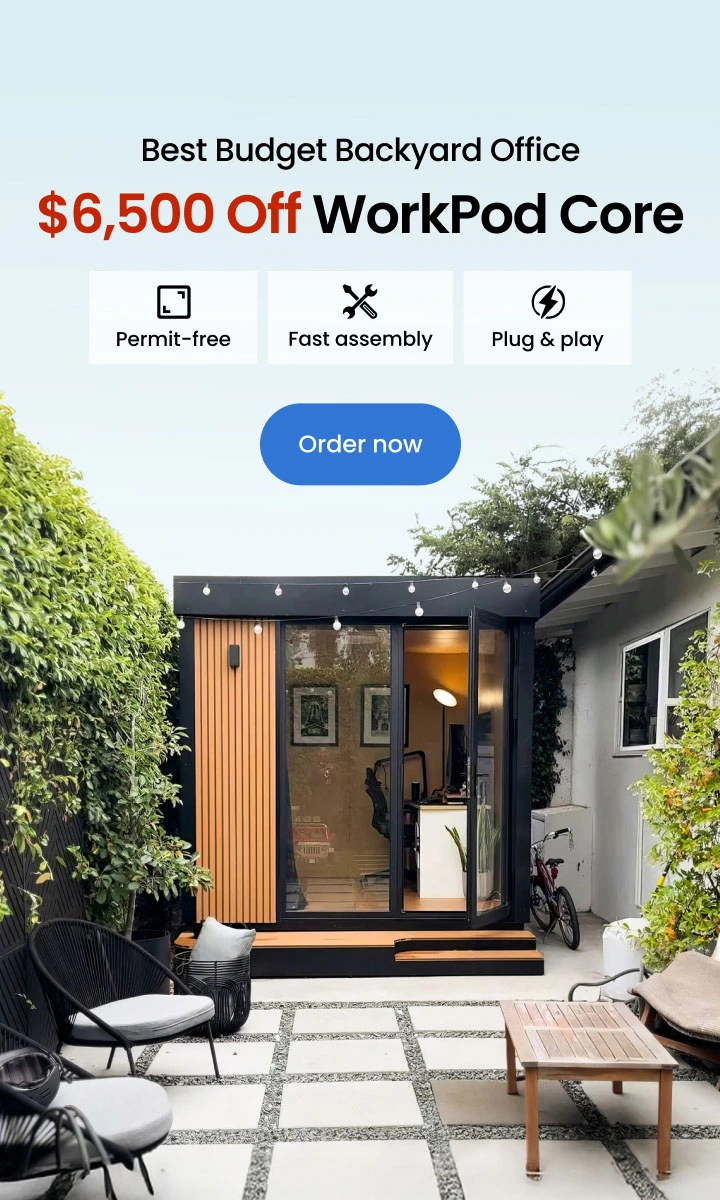
Find Your Ideal Office Layout with Bespoke 3D Designs
When it comes to your workplace, the office layout is essential in creating a positive, comfortable environment. However, it can be a struggle to know where to start. That’s where our new 3D Office Design Concepts catalog comes in. The intention is to make it easier for you to get started on your office redesign.
What is the Design Catalog?
In short, it’s a catalog of different office layout ideas in 3D form. It includes examples of offices that Autonomous have helped to set up and the full variety of products on offer, acting as a reference point for your workspace reboot.
The concepts cater for a range of office sizes and floorplans, which will give you a good sense of what could work for you. Each office layout is designed with the space in mind, maximizing teamwork, productivity and comfort.
The catalog also lists the estimated costs for each concept, so you get the complete picture of what to expect.
The Four Concepts & Layouts
In the design catalog, there are four main concepts:
The Startup
Ideal for startups and other small businesses looking to stretch their budgets by adding a dash of style to their offices. Make use of every space available and create a vibrant, collaborative environment where ideas thrive.
Typical size: 40sqm | Number of employees: 12
The Established SMB
The solution for small-to-medium sized businesses looking to streamline their office layout. Zone your teams to generate a more cohesive workflow without losing the small company togetherness.
Typical size: 100sqm | Number of employees: 24
The Medium
If you’re looking to scale up your business and generate growth, then you’ll need space for collaboration between your extended teams. This concept looks to encourage slick communication and keep the creative juices flowing with dedicated meeting zones.
Typical size: 320sqm | Number of employees: 40
The Everything
With a larger space, you can be more creative with your office. Private workpods for employees who want to knuckle down without distractions or have those Zoom meetings. Open, collaborative areas where teams can share and debate ideas. Zones for specific teams to work together in harmony. Everything - in one space.
Typical size: 420 sqm | Number of employees: 50+
Within those four concepts, you’ll be able to visualize what your office could be. The team at Autonomous is very happy to collaborate to create a new, bespoke office layout design that works for you.
Free Office Design Service
Once you’ve taken a look at the catalog and been inspired by some of the concepts we’ve already created, it’s now time to review your office floor plan.
And we can help.
Our free office layout design service enables you to see your new floor plan in 3D format before you even buy. You’ll be able to review the design in detail, together with estimated costs of furniture and installation, making final adjustments along the way.
Following this process will help you to:
- Reduce stress: Let a professional, experienced team of designers handle the details of your office design.
- A new perspective: By working with an outside team, you’ll get another perspective on your office setup ideas.
- Visualize your office: This is the nearest thing you’ll get to seeing your office in real-life before you build. Give yourself time to review and make those last minute tweaks.
- Save costs: Planning properly with a complete product list will help you save costs and ensure you get the best possible value for your furniture.
- Increase efficiency: Allocate the best resources possible to do the office design, allowing your business to function at maximum efficiency.
Each of these steps will lead to a better end result - a new, improved office that works for you.
Bulk Order Deals
By working with Autonomous, you’ll not only get access to high-quality smart furniture fit for the modern office, you’ll get great deals too. For example, if you order 5 or more Autonomous Desks, you can save from 5% per unit. Larger orders could be eligible for even bigger discounts - contact our team for more details about this bulk order offer.
Whether you need Autonomous Desks, ergonomic chairs, or any other office accessories, we have it in our store.
Once you’ve finalized your design, you’ll be able to work with our team to identify the best furniture for your workspace and office layout plan and we’ll come up with a bespoke package that meets your budget and requirements.
We can be your one-stop solution for your office reboot.
Let’s Get Started!
We’re ready to support you and your business to scale up productivity by providing you with an office that your teams will love. Take a look at our Design Concepts Catalog today, and get in touch to get started!
Spread the word
.svg)

.webp)
.webp)




