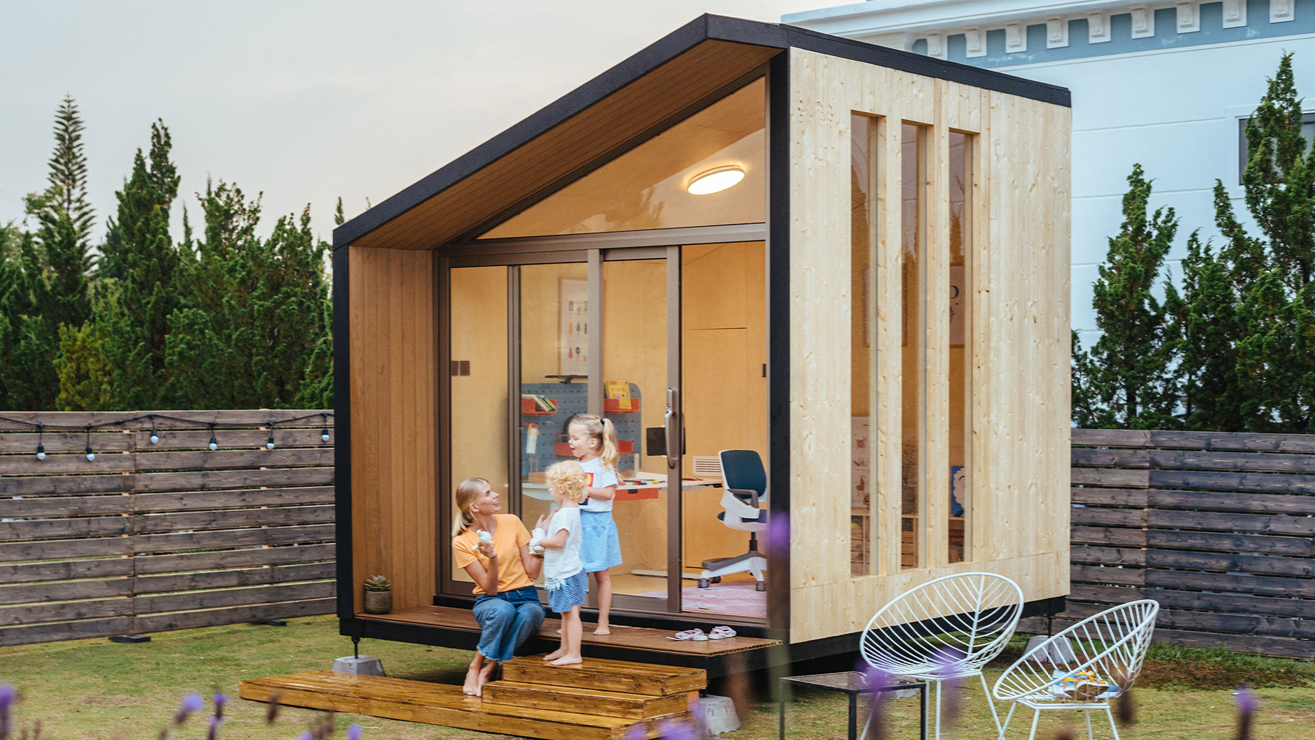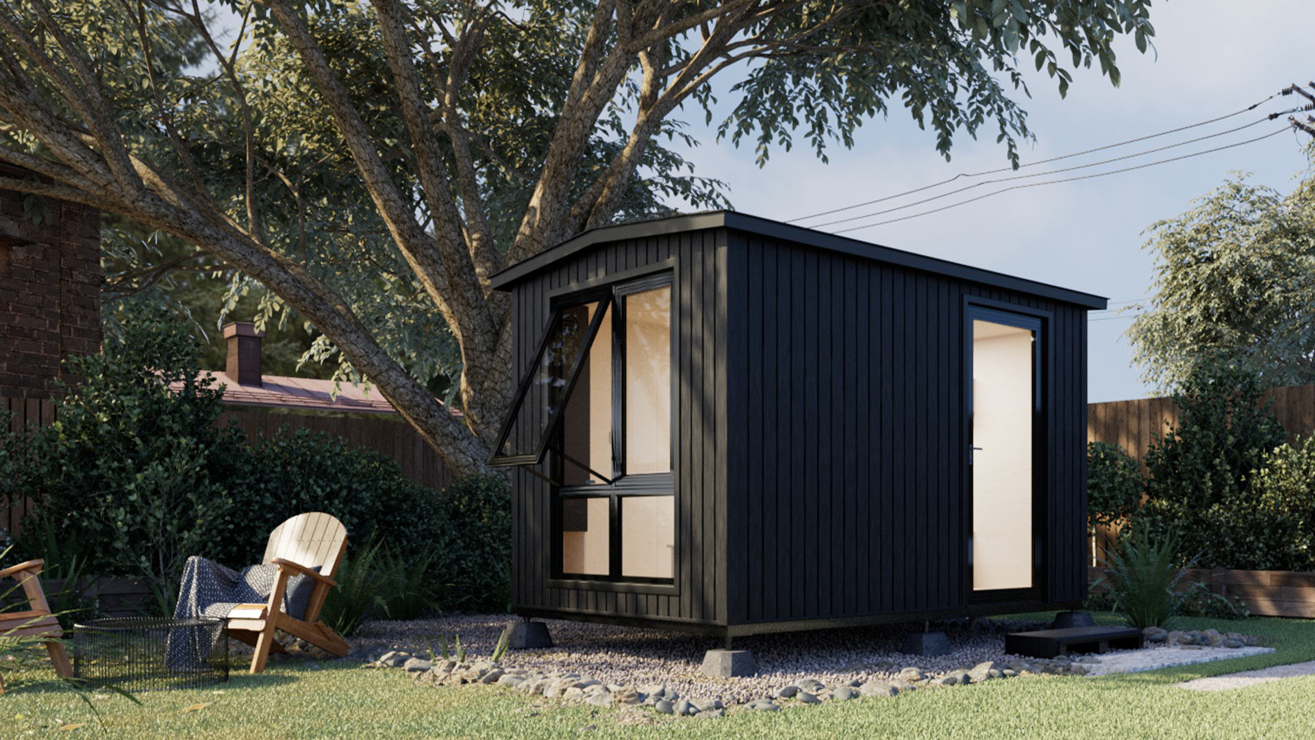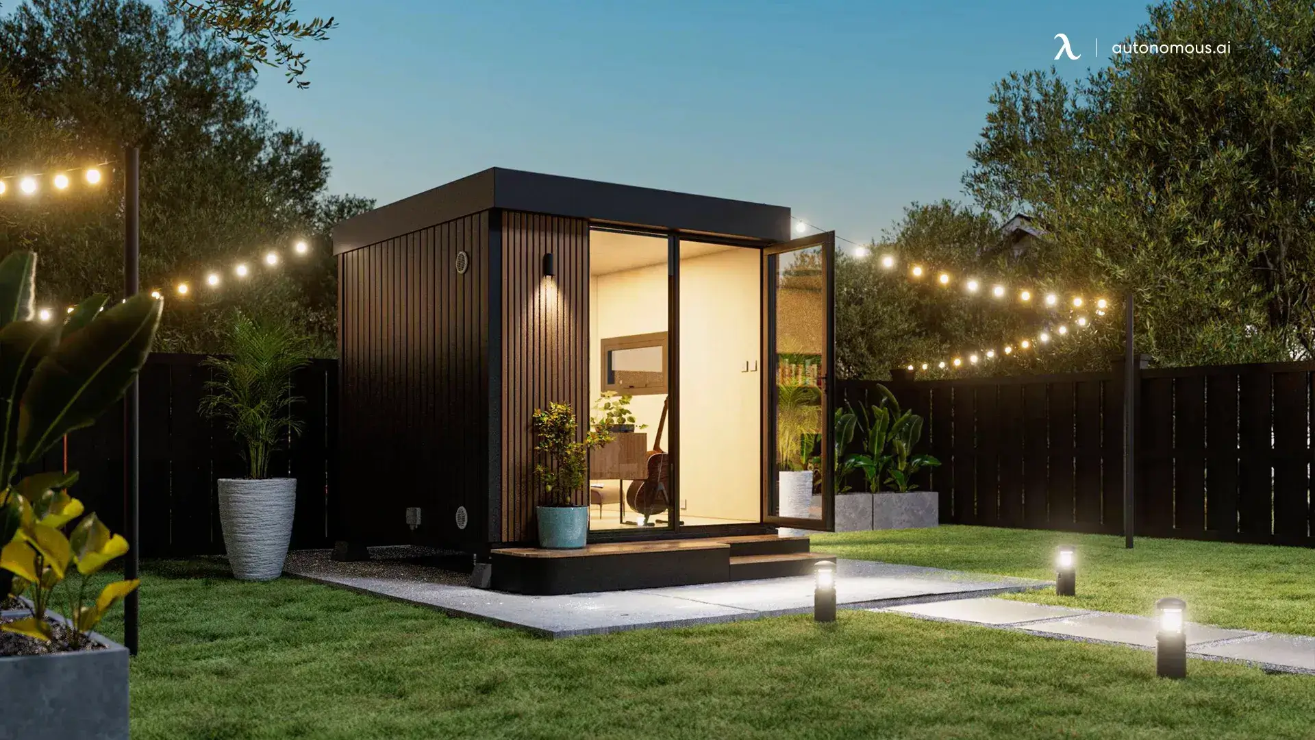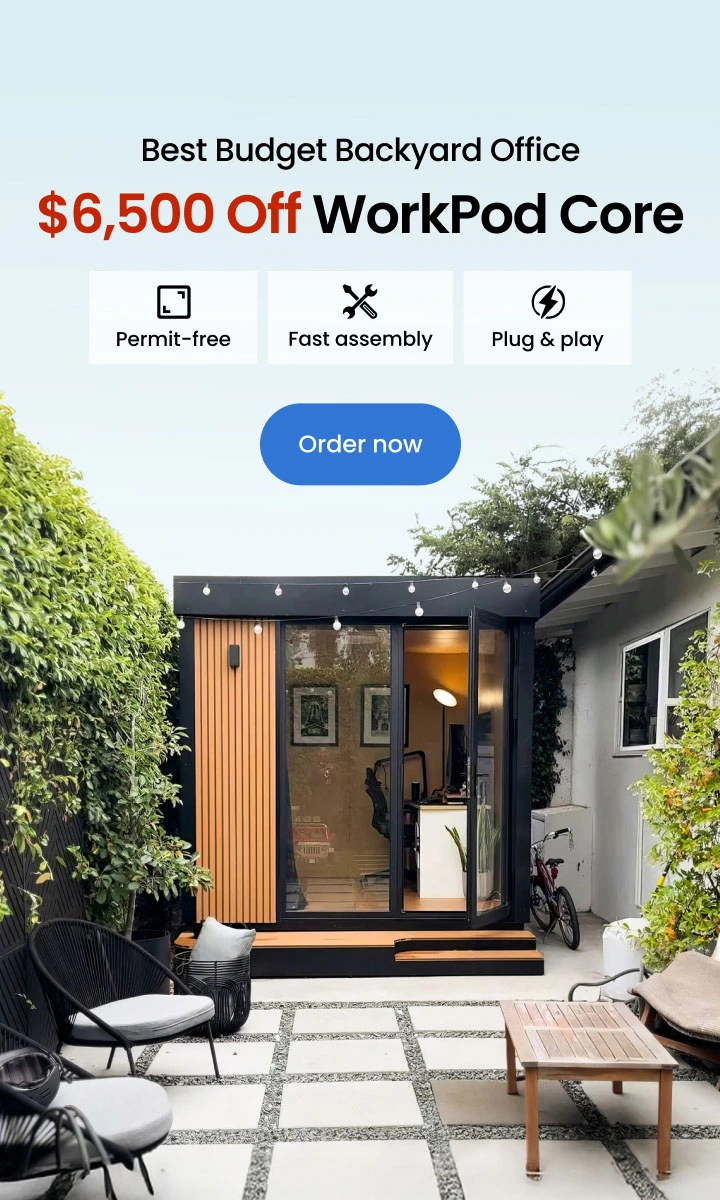.webp)
ADU Meaning In Real Estate: Definition & Key Facts
Table of Contents
The term ADU in real estate is becoming increasingly common as cities look for creative ways to address housing challenges. ADU stands for Accessory Dwelling Unit, a concept that blends smart design with practical use of space.
But what does the ADU home truly mean, and how does the ADU meaning in construction affect homeowners and communities? In this blog, we’ll break down the definition, types, benefits, and key legal basics behind the growing interest in ADUs.
What Does ADU Mean In Real Estate?
The ADU meaning in real estate refers to an Accessory Dwelling Unit—a smaller, independent housing unit built on the same lot as a primary residence. Unlike a simple spare room or guest space, an ADU functions as a fully livable home, usually equipped with its own kitchen, bathroom, and entrance.
The ADU home meaning goes beyond convenience. In real estate terms, it represents an additional housing option that can exist alongside a single-family home without changing the character of the neighborhood.
From a design perspective, the ADU meaning in construction centers on making underused areas—such as garages, basements, or side yards—work as separate living spaces while remaining tied to the main property.
Types Of ADUs
Now that we’ve covered the ADU meaning in real estate, it’s easier to see how these units take shape in practice. ADUs are not a new idea—many have existed informally for decades as basement apartments, converted garages, or an ADU home office in the backyard.
What sets the current landscape apart is the introduction of modern zoning laws and housing policies that have established clear definitions and classifications for ADUs. The ADU home meaning varies based on the type of unit—whether it’s a detached unit like a backyard office, a converted garage, or a basement apartment, each option offers a distinct way to create additional livable space.
Here are the most common categories of ADUs:
1. Freestanding ADUs
Freestanding ADUs—often called backyard cottages, granny sheds, or mother-in-law suites—are entirely separate structures built on the same lot as the primary residence. Because they’re detached, they offer the highest level of privacy and independence.
Sizes typically range from 500 to 1,200 square feet, and they can be built from scratch, modular kits, A-frame house kits, or prefabricated units. While they require more investment and permitting, they often add the most value to a property.
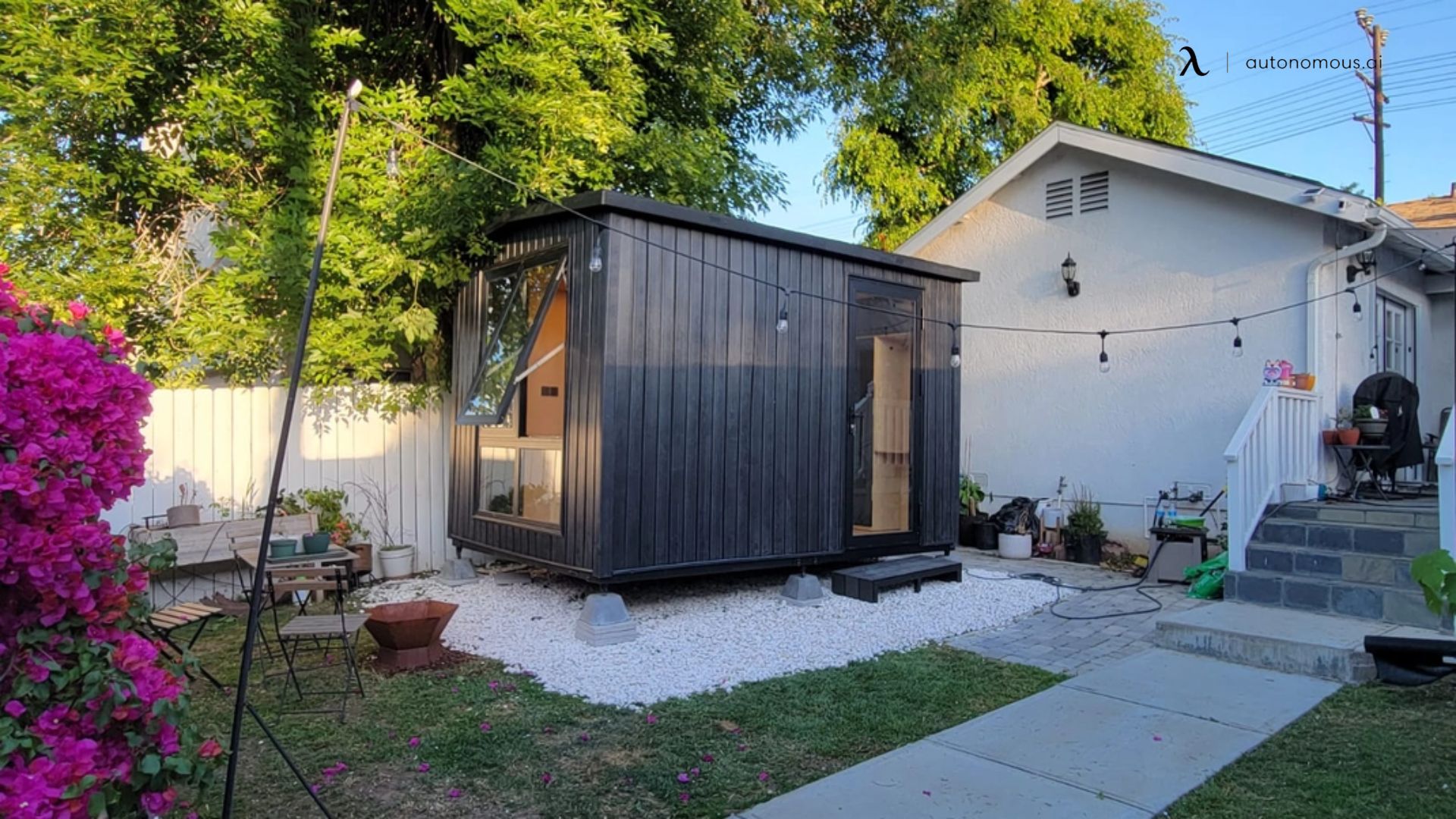 2. Garage Conversion ADUs
2. Garage Conversion ADUs
Converting a garage into an ADU is a practical option for homeowners who already have the structure in place. Depending on the setup, the garage can be attached to the main home or stand alone as a detached unit.
Carriage houses—upper floors of detached garages converted into apartments—are a classic example. These ADUs are cost-effective, but they may require significant upgrades for insulation, plumbing, and natural light to meet housing codes.
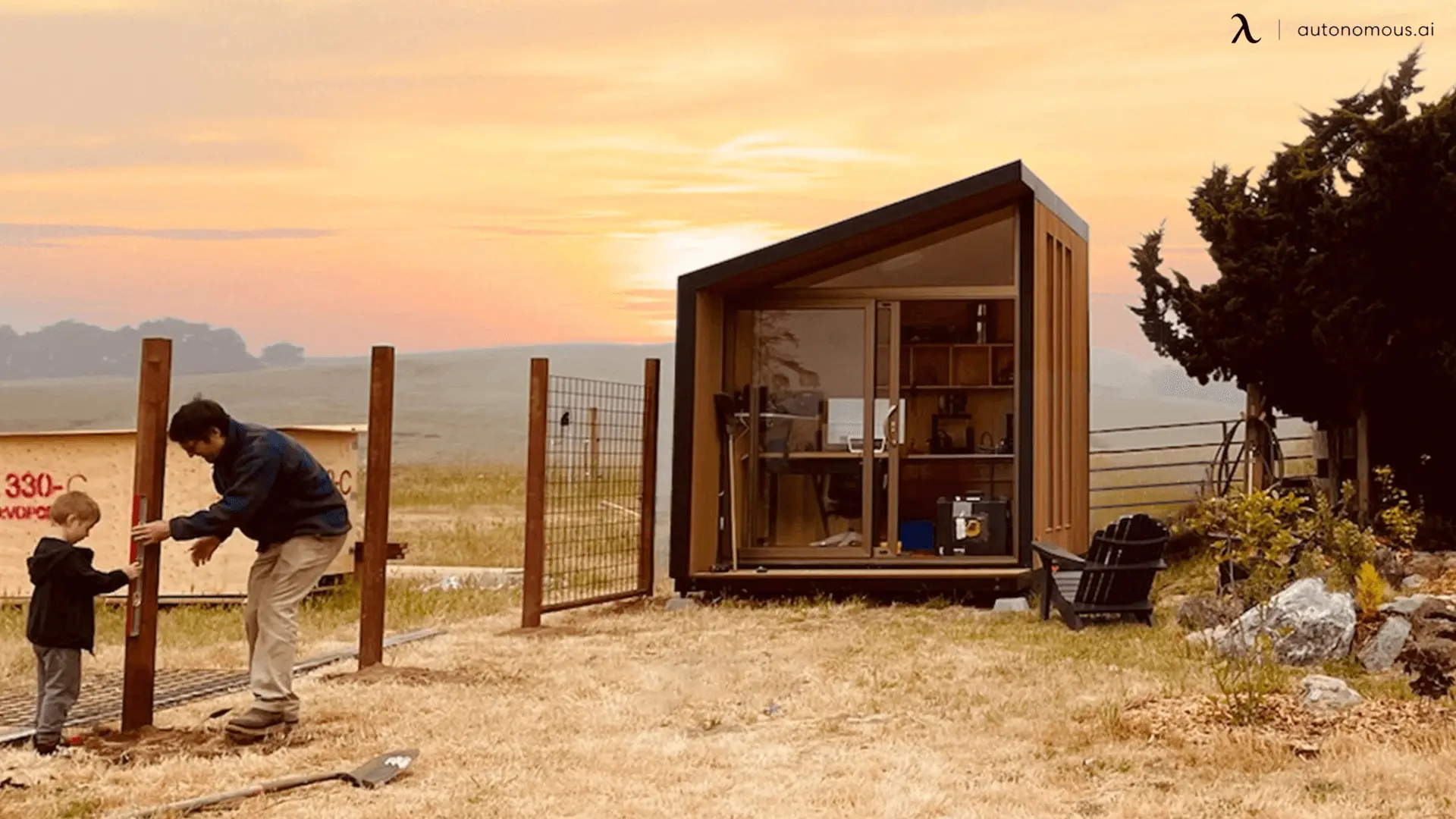
3. Basement ADUs
Basement conversions are among the most affordable ways to create an ADU since they use existing square footage. With proper finishing, a basement can become a self-contained living area with a separate entrance.
However, not every basement qualifies—regulations often set minimum requirements for ceiling height, ventilation, and emergency exits. In regions with strict codes, homeowners may need to make structural changes before the basement can legally be used as an ADU.
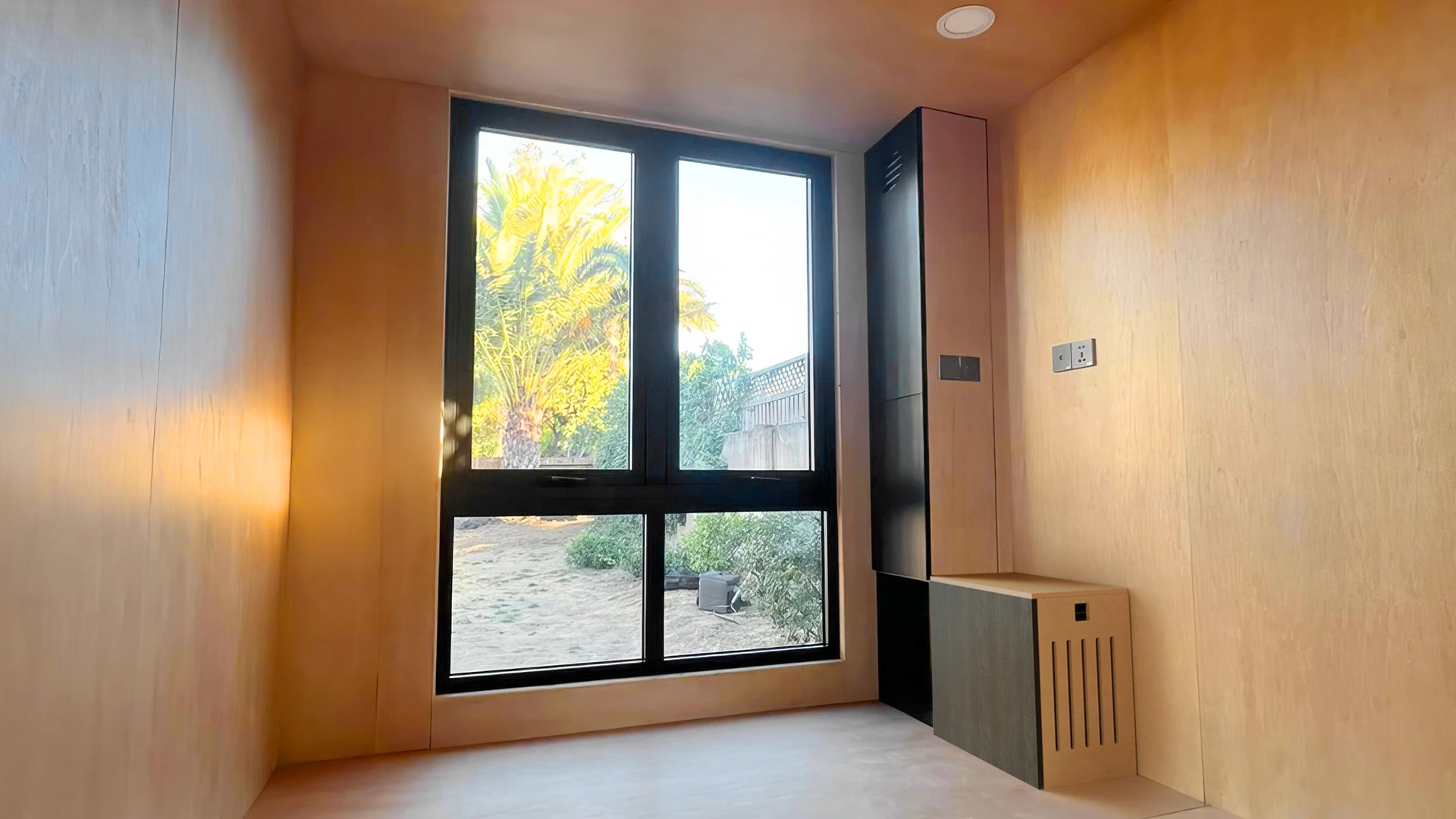
4. Attached ADUs
An attached ADU is physically connected to the primary residence, usually as an addition built onto the side or rear of the home. These units share at least one wall with the main house but maintain their own entrance and living facilities.
Attached ADUs strike a balance between privacy and affordability—they’re generally less expensive than detached units but still provide independence for occupants.
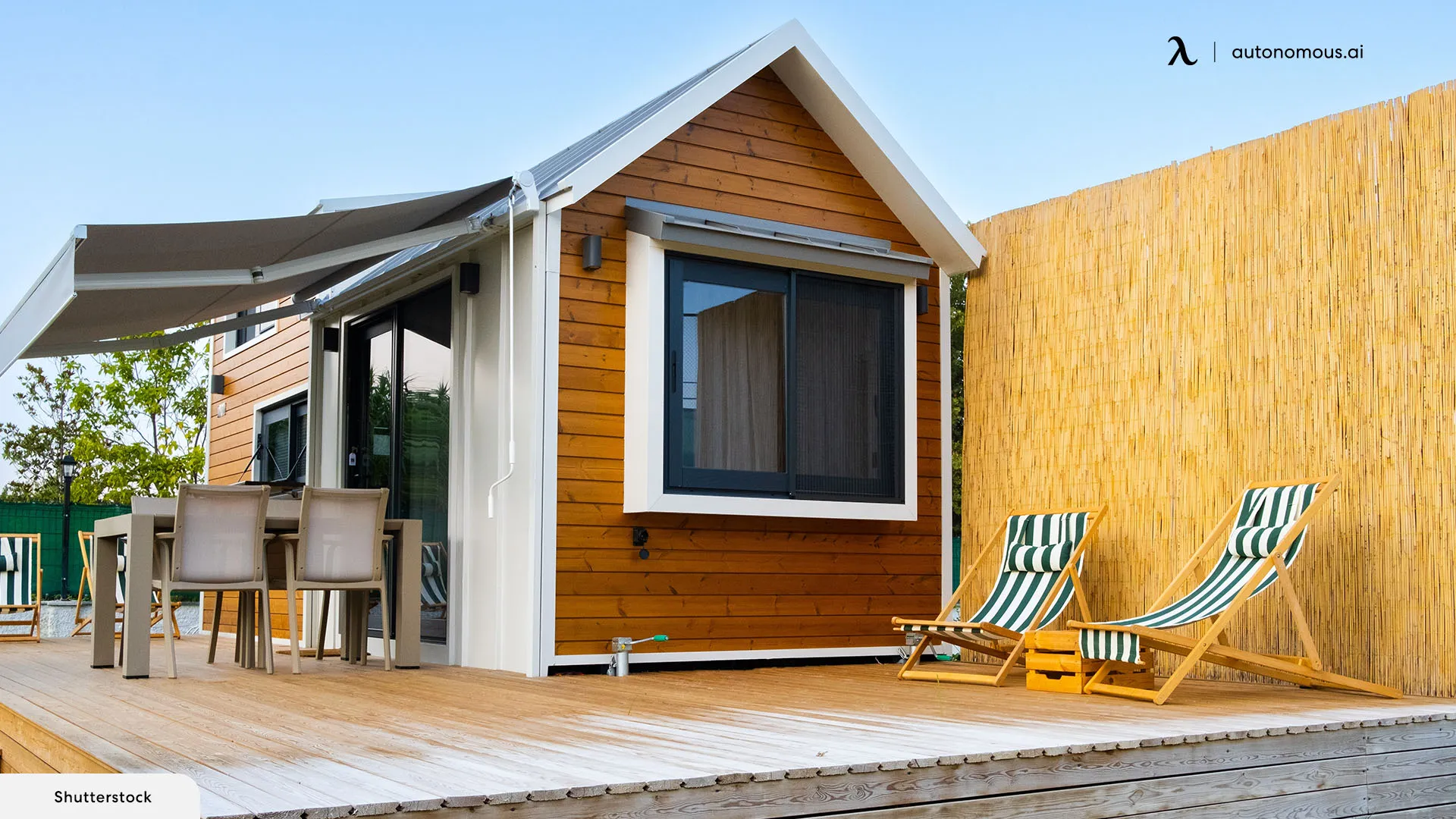
5. Junior ADUs (JADUs)
A Junior ADU, or JADU, is a smaller version of an accessory dwelling unit, typically no larger than 500 square feet. JADUs are often created by repurposing existing rooms within the main home, such as converting part of a garage or a large bedroom.
They may share a bathroom with the primary residence, but usually have a small efficiency kitchen. JADUs are popular in states like California, where laws have been updated to encourage more flexible housing solutions.
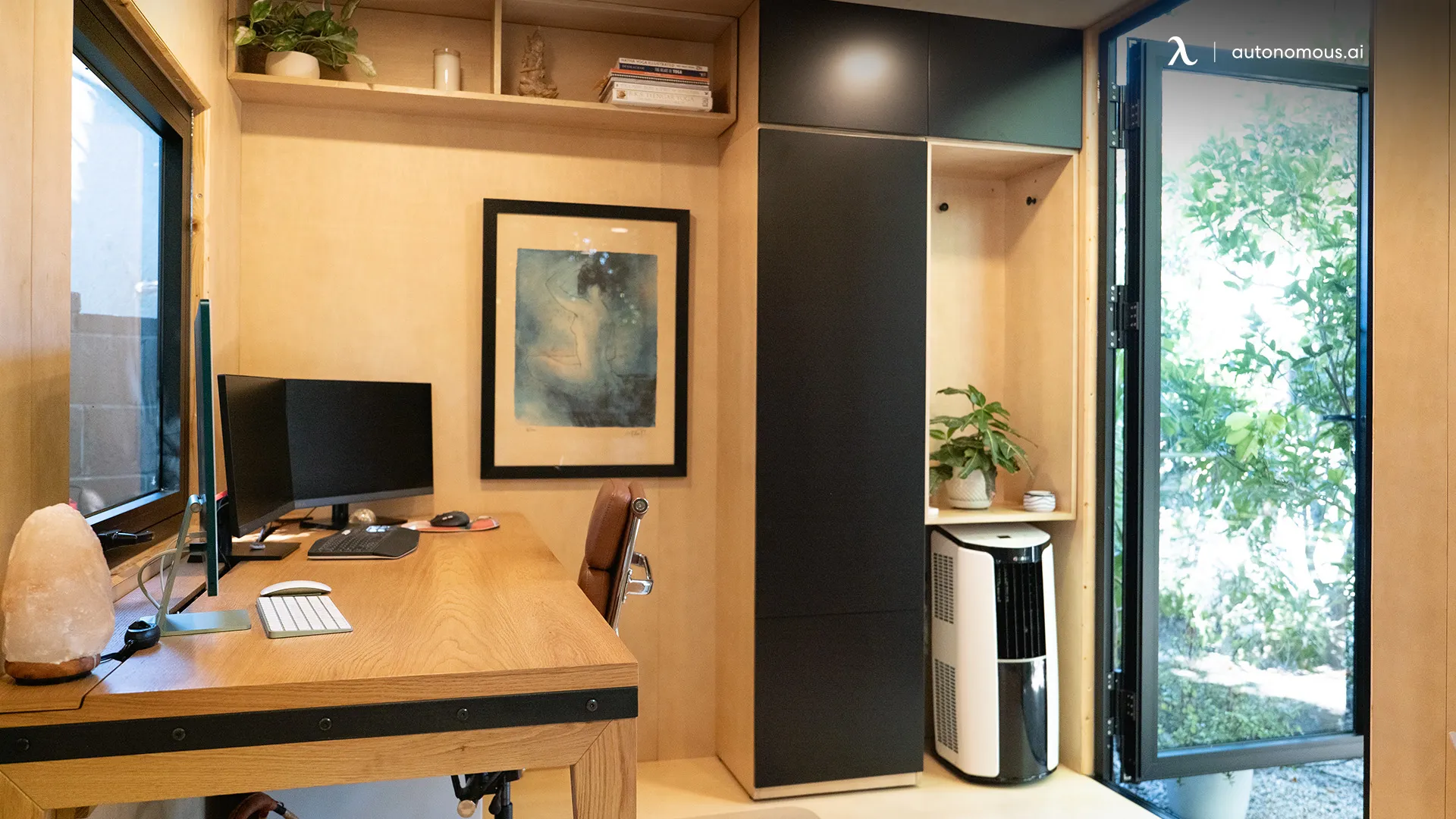
Benefits And Drawbacks Of Having An ADU
Building an ADU can be a smart move, but like any major housing decision, it comes with both advantages and challenges.
Understanding both sides helps homeowners set realistic expectations.
1. Benefits Of An ADU
- Extra Rental Income:
One of the biggest draws of ADUs is the potential for steady rental income, whether through long-term tenants or short-term rentals.
- Flexible Living Space:
ADUs work well for multigenerational households—ideal for adult children, aging parents, or even a private home office.
- Efficient Land Use:
Instead of purchasing additional property, you can maximize your existing lot by adding functional living space.
- Housing Solutions:
In many cities, ADUs are seen as a practical response to housing shortages, providing affordable living prefab homes under 20k without altering neighborhood character.
The ADU meaning in housing is closely tied to affordability—by creating extra units on existing lots, homeowners can provide more flexible and cost-effective living solutions without the need for new land development.

2. Drawbacks Of An ADU
- High Upfront Costs:
While more affordable than buying a separate property, building an ADU can still require significant investment, especially for detached units.
- Complex Permitting:
Zoning laws, building codes, and property taxes vary widely by state and city, which can make approval time-consuming and stressful.
- Limited Privacy:
Even with a separate entrance, having tenants or family living on the same property can reduce privacy for both the main household and the ADU occupants.
- Ongoing Maintenance:
More living space means higher utility use and additional upkeep responsibilities.
- Potential Neighborhood Pushback:
In some areas, adding an ADU may raise concerns about parking, traffic, or increased density.
The Impact of ADUs On Home Value
One of the strongest reasons homeowners consider building an ADU is the potential boost in property value. Because an ADU creates an additional livable space—complete with its own kitchen, bathroom, and entrance—it often increases the overall appraisal of the home. In competitive housing markets, properties with ADUs tend to attract more buyers, especially those interested in rental income or multigenerational living.
While the exact value increase depends on location, size, and design quality, studies have shown that homes with ADUs can sell for 15% to 35% more than comparable properties without one.
For many homeowners, this makes the upfront investment in an ADU feel less like a cost and more like a long-term asset.
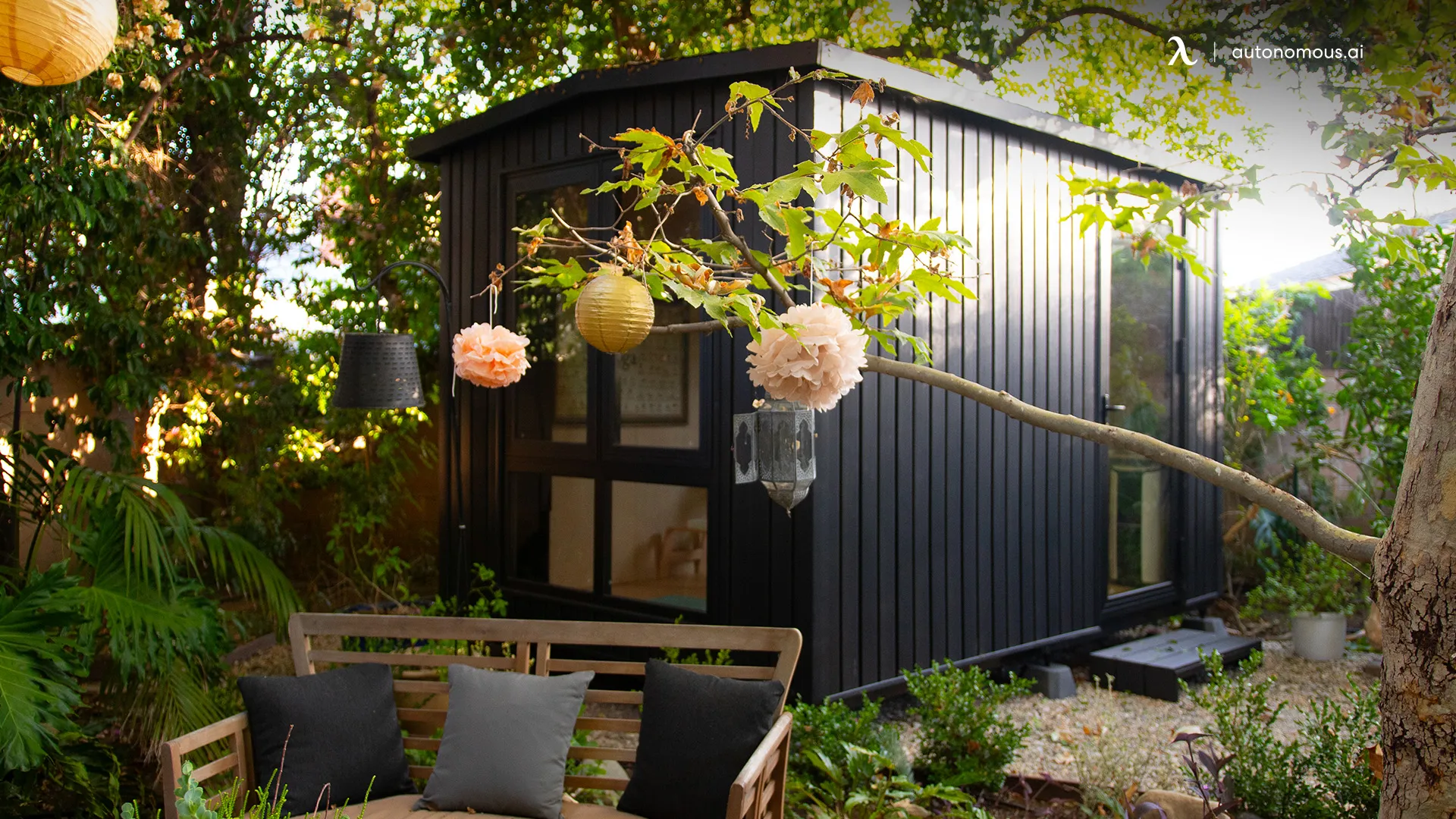
Cost Of An ADU
The cost of an ADU depends on factors like size, design, and whether you’re converting existing space or building something new. On the lower end, a garage or basement conversion is often the most affordable, while detached ADUs require more investment but provide the most independence.
Homeowners comparing traditional builds with prefab options, it’s worth exploring how a prefab ADU cost can sometimes be lower while still delivering convenience and quality.
Here’s a quick breakdown:
Type of ADU | Estimated Cost Range | Notes |
Garage Conversion | $40,000 – $100,000 | Uses existing structure, may need plumbing/electrical upgrades |
Basement ADU | $50,000 – $120,000 | Budget-friendly but must meet code requirements (light, exits) |
Attached ADU | $80,000 – $200,000 | Built as an addition to the main home, mid-range cost |
Detached ADU | $100,000 – $300,000+ | Highest cost, but adds the most privacy and property value |
Junior ADU (JADU) | $20,000 – $70,000 | Smallest option, often created by repurposing existing rooms |
- Financing Options
Many homeowners cover ADU costs through home equity loans, cash-out refinancing, or ADU-specific loan programs offered by local lenders. In some states and cities, grants or low-interest financing are available to encourage ADU construction as part of affordable housing initiatives.
For those weighing alternatives, comparing ADU expenses with the cost of a tiny house can provide a helpful perspective on affordability and value.
Legal Basics And Regulations Around ADUs
Understanding the rules that govern ADUs is just as important as knowing what they are. Because regulations vary by state, county, and even city, homeowners should always confirm requirements with their local planning office before starting construction. Below are the key areas to consider.
1. Permitting And Zoning Rules
Permits are required for almost every ADU project, but the process can look very different depending on where you live. Local zoning laws determine whether detached ADUs are allowed, what parts of the lot they can occupy, and how close they can be to property lines.
Some areas also require additional reviews for utilities, environmental impacts, or historic districts. In recent years, many states that allow tiny homes—including California and Oregon—have streamlined permitting to make ADUs easier to build.
2. Size Limits And Design Rules
Most cities restrict the maximum size of ADUs. Typical caps range from 500 to 1,200 square feet or about 50% of the primary home’s size. Height limits are also common, especially in neighborhoods with single-story homes.
Design rules may require the ADU’s exterior to match the main house in style, color, or materials. These regulations are meant to preserve neighborhood character, but they can also limit customization options.
In many cases, the ADU meaning in construction emphasizes efficiency—designing compact spaces that still meet building codes, maintain privacy, and integrate seamlessly with the main property.
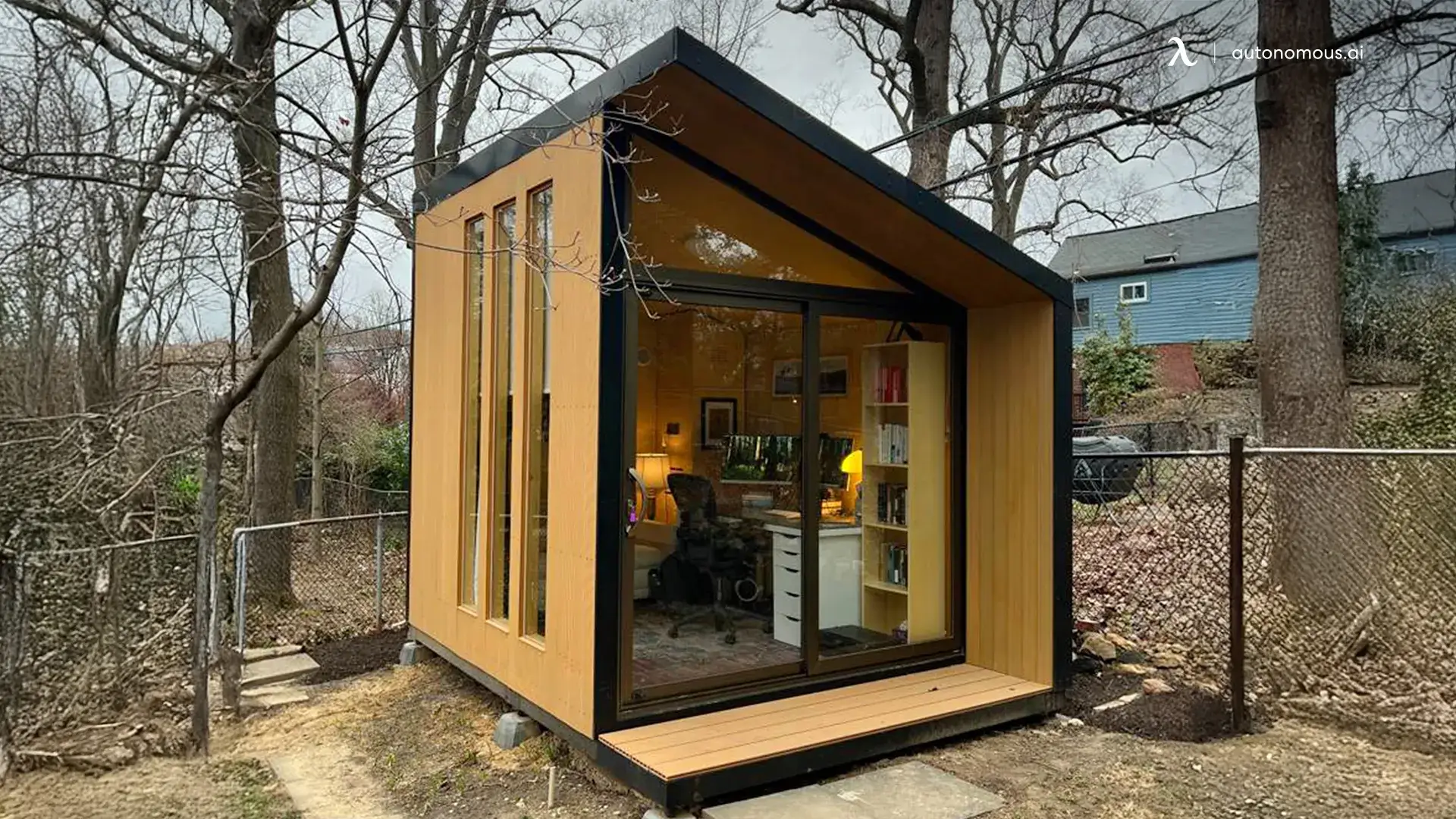
3. Owner Occupancy
In some jurisdictions, owners must live in either the main residence or the ADU if one unit is rented out. This rule is meant to discourage absentee landlords in single-family neighborhoods.
However, places like California have waived owner-occupancy requirements for many ADUs, opening the door for more rental opportunities. Always check local ordinances, as these rules can change with new housing policies.
4. Utilities And Infrastructure
Creating a livable unit means ensuring proper connections for water, sewer, electricity, and sometimes gas. Some municipalities allow shared utilities with the main home, while others require separate meters for billing purposes. Just like an insulated she shed benefits from proper heating, cooling, and energy setups, an ADU must also be built with utilities in mind to ensure comfort year-round.
Upgrading old infrastructure can significantly add to costs, especially in garage or basement conversions that need new plumbing lines or electrical panels.
5. Parking Requirements
Parking is often one of the most debated aspects of ADU regulations. In some areas, adding an ADU means providing an additional off-street parking space. In others—particularly near public transit hubs or urban centers—parking requirements may be waived to encourage ADU development.
For garage conversions, many states now allow homeowners to eliminate the parking space without replacement, though this depends on local law.
A Practical ADU Option: Autonomous WorkPods
When exploring options for building an ADU, not every homeowner has the time or budget for lengthy construction projects. That’s where the Autonomous WorkPod line stands out. Unlike traditional builds, each WorkPod comes with its own foundation and is designed for quick installation—most can be fully assembled in just 2–3 days.
The Autonomous WorkPod includes essentials like windows, doors, and interior finishes, making it a turnkey solution rather than a bare-bones shell.
For smaller spaces or tighter budgets, the Autonomous WorkPod Mini offers a compact version that still delivers privacy and comfort. On the other hand, the Autonomous WorkPod Versatile is ideal for those who want more flexibility—its design works equally well as a backyard office, creative studio, or backyard guest house.
Together, these backyard she sheds provide homeowners with practical, ready-made ADU alternatives that cut down on permitting complexity and reduce the hassle of sourcing multiple contractors. Instead of juggling dozens of decisions, you get a well-designed unit that’s ready for modern living.
FAQs
1. What is the difference between a house and an ADU?
A house is the primary residence built on a property, while an ADU (Accessory Dwelling Unit) is a smaller, secondary living unit on the same lot. An ADU has its own entrance and facilities, but cannot be sold separately from the main home.
2. What is the difference between an ADU and a house addition?
An ADU is an independent unit with a kitchen, bathroom, and entrance, while a house addition expands the existing home without creating a separate living space. Additions increase square footage; ADUs create a self-contained residence.
3. What is the meaning of ADU?
ADU stands for Accessory Dwelling Unit. It refers to a smaller, secondary housing unit located on the same property as a primary home.
4. How much does an ADU cost in California?
ADU cost in California typically ranges from $100,000 to $300,000+ for detached units. Conversions, like garages or basements, are less expensive, often starting around $40,000–$80,000, depending on design and permits.
5. What does ADU mean in real estate?
In real estate, ADU stands for Accessory Dwelling Unit—a secondary home built on the same lot as the main residence. ADUs can be detached, attached, or converted spaces, like garages or basements.
6. What does ADU stand for in housing?
In housing, ADU stands for Accessory Dwelling Unit, meaning an additional livable space designed to function as a smaller home alongside the primary residence.
7. What are the zoning rules for ADUs in real estate?
Zoning rules vary by location but commonly include limits on size (500–1,200 sq ft), setbacks, parking, and sometimes owner-occupancy requirements, depending on local ordinances.
8. Can ADUs increase property value in real estate?
Yes. ADUs often add 15–35% to a property's value, especially in high-demand housing markets—thanks to added rental income or flexible living space.
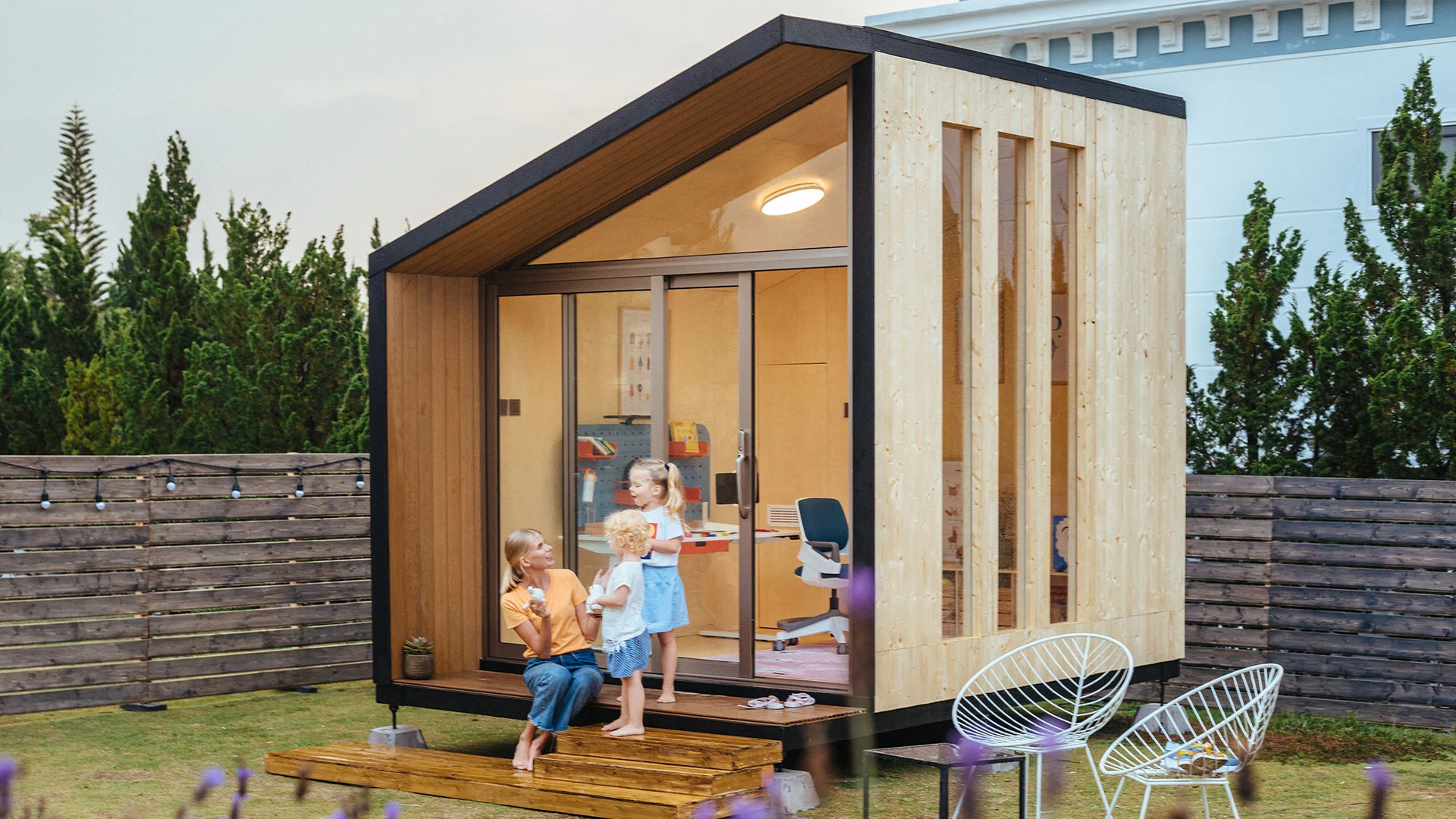
Conclusion
The ADU meaning in real estate goes far beyond a simple definition. An ADU, or Accessory Dwelling Unit, represents flexibility in how homeowners use their property—whether it’s for rental income, multigenerational living, or adding long-term value.
With different types available and clear legal frameworks shaping their use, ADUs have become an important part of modern housing solutions. For homeowners exploring smarter ways to maximize space, understanding ADUs is the first step toward making an informed decision.
As housing needs evolve, the ADU meaning in housing reflects a practical, adaptable way for homeowners to maximize their property while contributing to broader housing solutions.
.svg)


