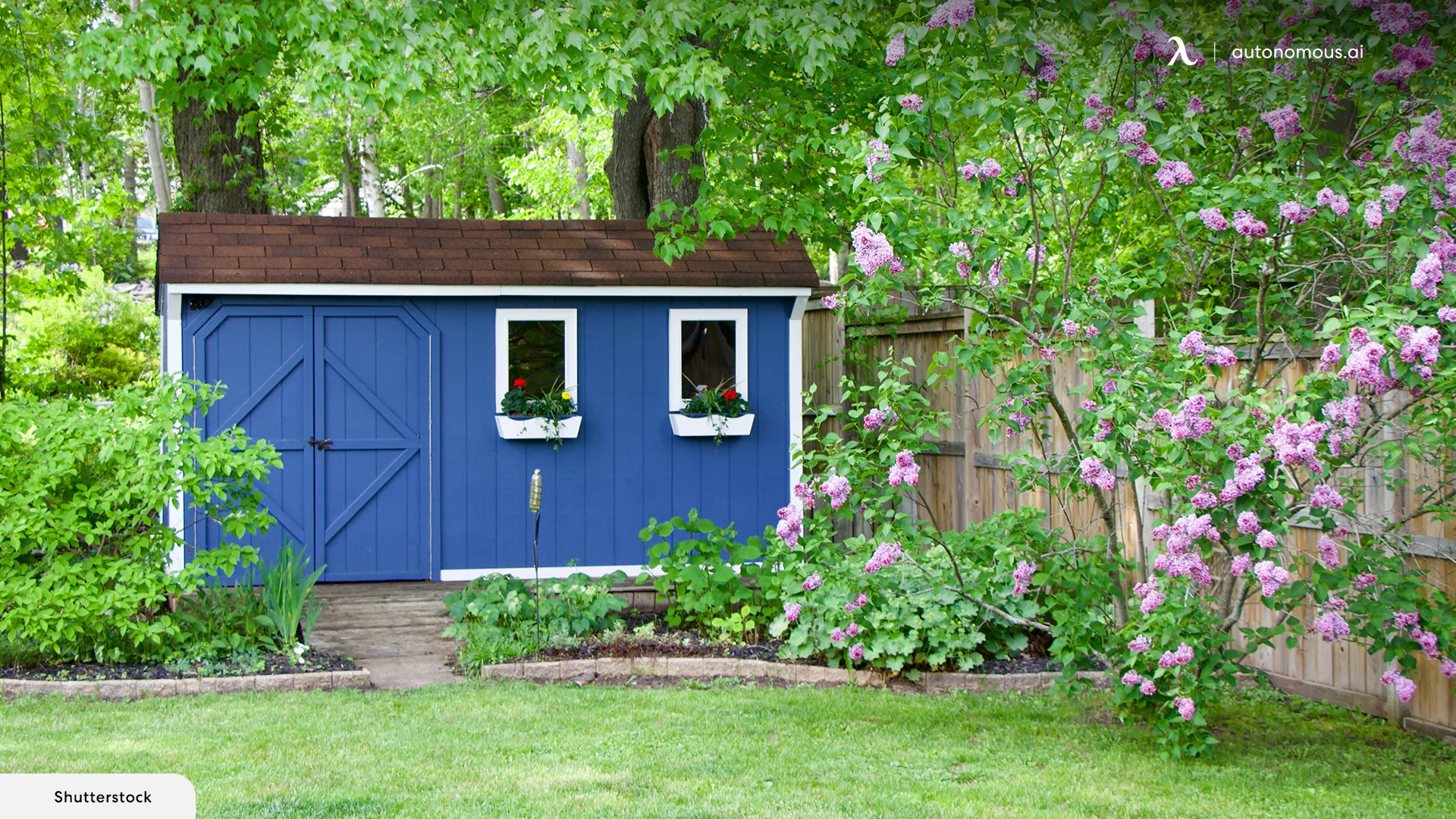
ADU Magic: Elevating Your Home with a Backyard Remodel
Table of Contents
Making your property more functional may require a backyard remodel. After all, you can’t set up an additional work or leisure area if you don’t have appropriate space to work with. Thankfully, with a solid plan in place, there is nothing to worry about. Here's a look at ADUs and how to approach backyard renovations that involve them.
Understanding ADUs and Their Benefits
ADU is an acronym that stands for Accessory Dwelling Unit. Some may think of it as a tiny house in the backyard, which is not too far off the mark. Essentially, you're dealing with a small self-contained unit meant to serve a designated purpose.
It could be an additional office, a backyard man cave, a music studio, or a gamer room. The only requirement is that it's configured with all the necessary fixtures and connections.
One welcome benefit is the isolation of disturbing hobbies. Take the music studio idea, for example. Having that inside could be annoying for anyone you live with. Provided you make it soundproof, you prevent yourself from disturbing the neighbors or your loved ones while getting to do what you love.
Next, a prefab ADU is a great way to recharge your social battery by getting some downtime. Humans are social creatures, but being alone is often required to relax and prepare for interactions again.
Finally, if the backyard makeover is meant to turn the ADU into a home office, it becomes easier to compartmentalize work time and personal time since you're technically using a different physical location from inside the house.
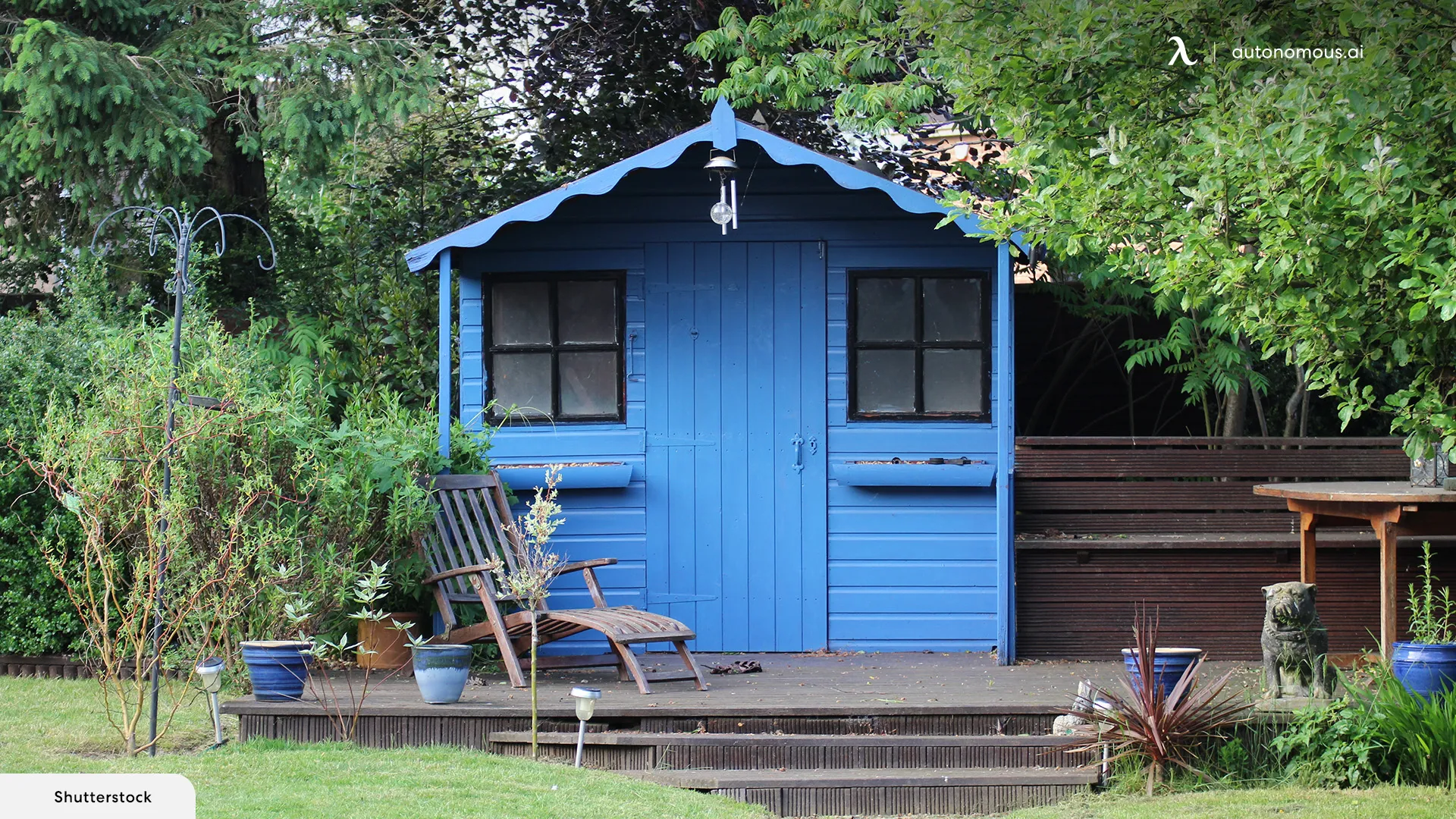
Planning Your Backyard Remodel with an ADU
Home office pods are not the kind of thing that you just throw into the backyard. Without having proper direction, you run a series of risks including haphazard design dimensions, zoning and permit issues, spatial concerns, etc. Here are some tips to help ensure that your backyard renovation ideas turn out well.
Assessing the Available Space and Zoning Regulations
Getting expert assistance with this segment is highly recommended. This is true even for evaluating your available space, considering it’s not the kind of thing that you want to eyeball. Professionals may also see the potential to create additional space by removing trees or other blockages.
Zoning speaks to the types of operational uses and developments allowed on a given tract of land. Think of your whole neighborhood as being partitioned into districts based on a plan. Municipalities are designed this way to manage noise, ensure there is enough living space, protect resources, etc. The last thing you want to do is walk into a zoning violation.
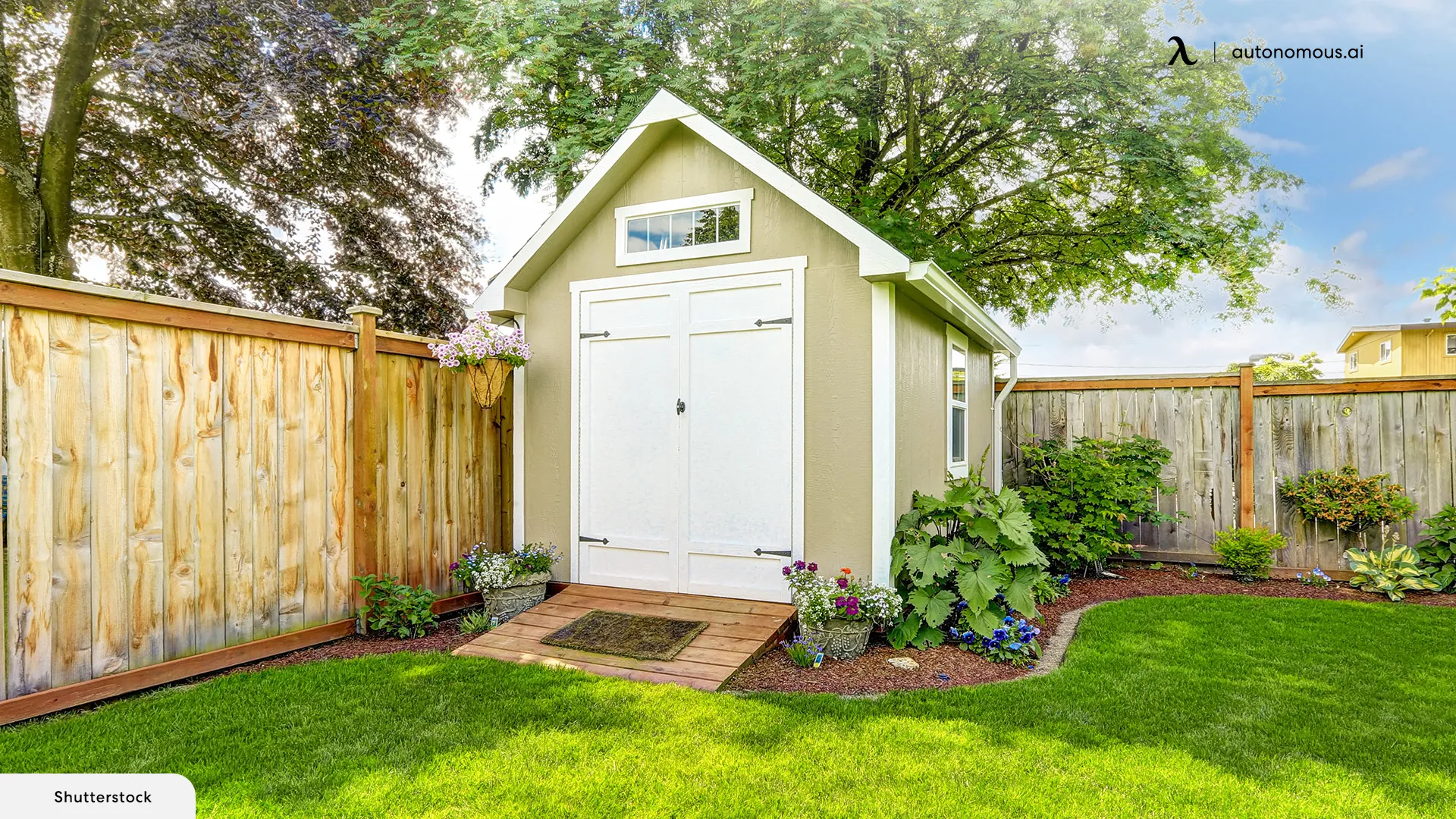
Considering the Intended Use of the ADU (Rental, Family, Guest Space)
Maybe you want a modern ADU in your backyard. The question is, why would you? Whenever you're going to make infrastructure changes, you want to definitively establish the reason behind doing so. For example, several potential uses of this kind of space were highlighted above.
This is important because it will determine the necessary elements of the design. One of your first questions will likely be, “how much do tiny houses cost?” Planning this element of things correctly will play a huge part in the answer.
If the ADU is an exercise room, for example, then you will need some workout equipment and adequate ventilation. A home office would require a desk, chair, and perhaps even a filing cabinet.
Budgeting for the Backyard Remodel and ADU Construction
Sticking with the price considerations, your prefab backyard guest house should adhere to some kind of budget. The idea of budgeting is not necessarily to ensure that you spend an exact figure. Instead, it's meant to be a planning tool to help you visualize potential costs and to help you exercise some level of spending control.
Backyard renovation ideas get out of hand very quickly, and you don't want to be one of the unlucky people to realize you’re on an adventure that's too expensive when you’re in the middle of things.
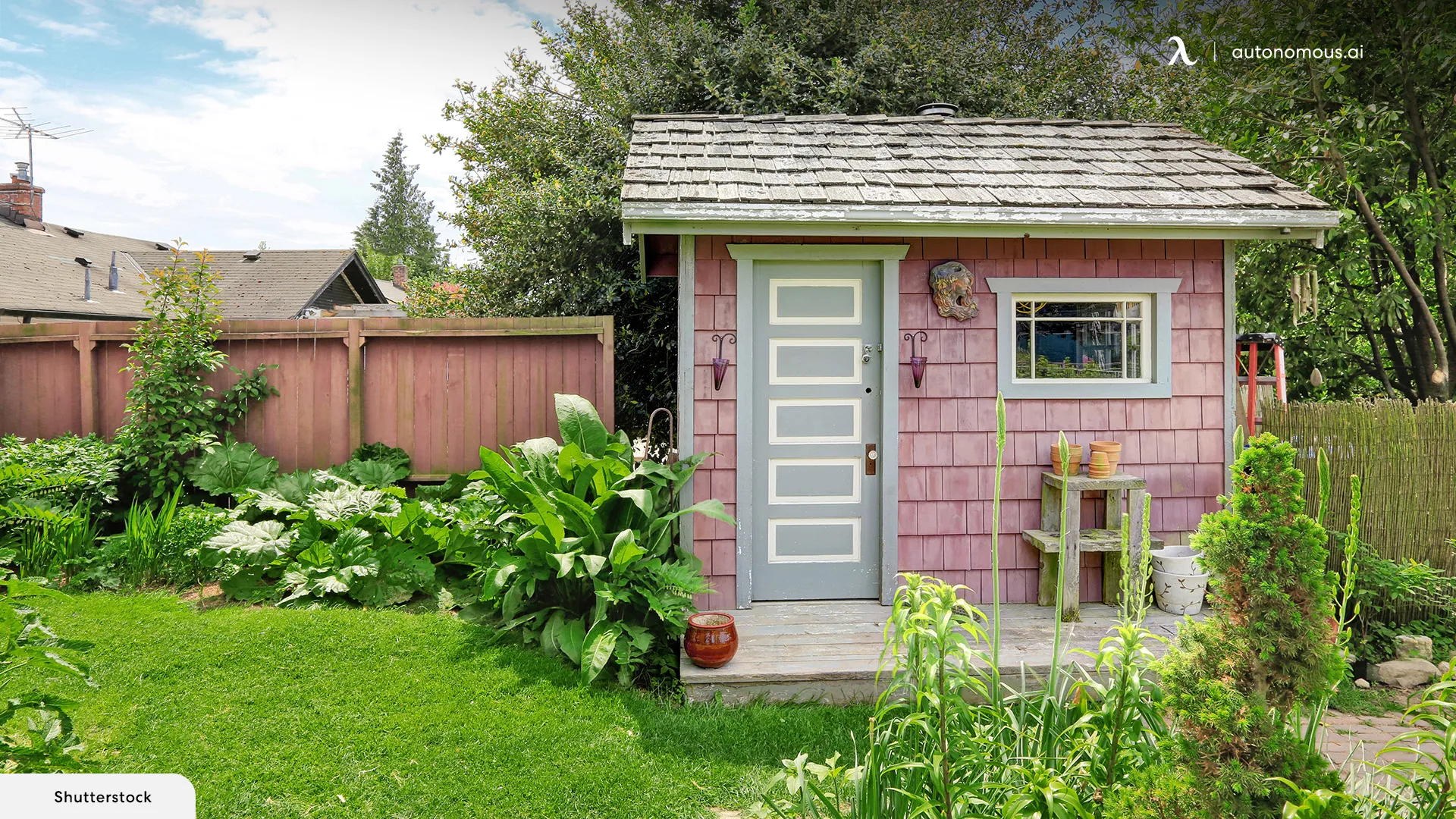
Designing the ADU and Backyard Space
After your planning phase comes your design. Again, don't try to rush this. Get professional assistance where necessary, especially considering that you're looking at a long-term investment. If your ADU comes out wrong, fixing it means dealing with an additional charge that is likely prohibitive.
Collaborating with an Architect or Designer for ADU Plans
The idea of expert assistance cannot be reiterated enough. Remember that these are people who design structures for clients all the time. That means they're going to be able to make important considerations that would probably never have crossed your mind.
Additionally, they are the best at bringing whatever you may visualize to life. This goes hand in hand with their ability to let you know when elements you may want are simply not feasible. Apart from the cost of hiring a designer or architect, it would be very hard for you to find anything but upsides to doing so.
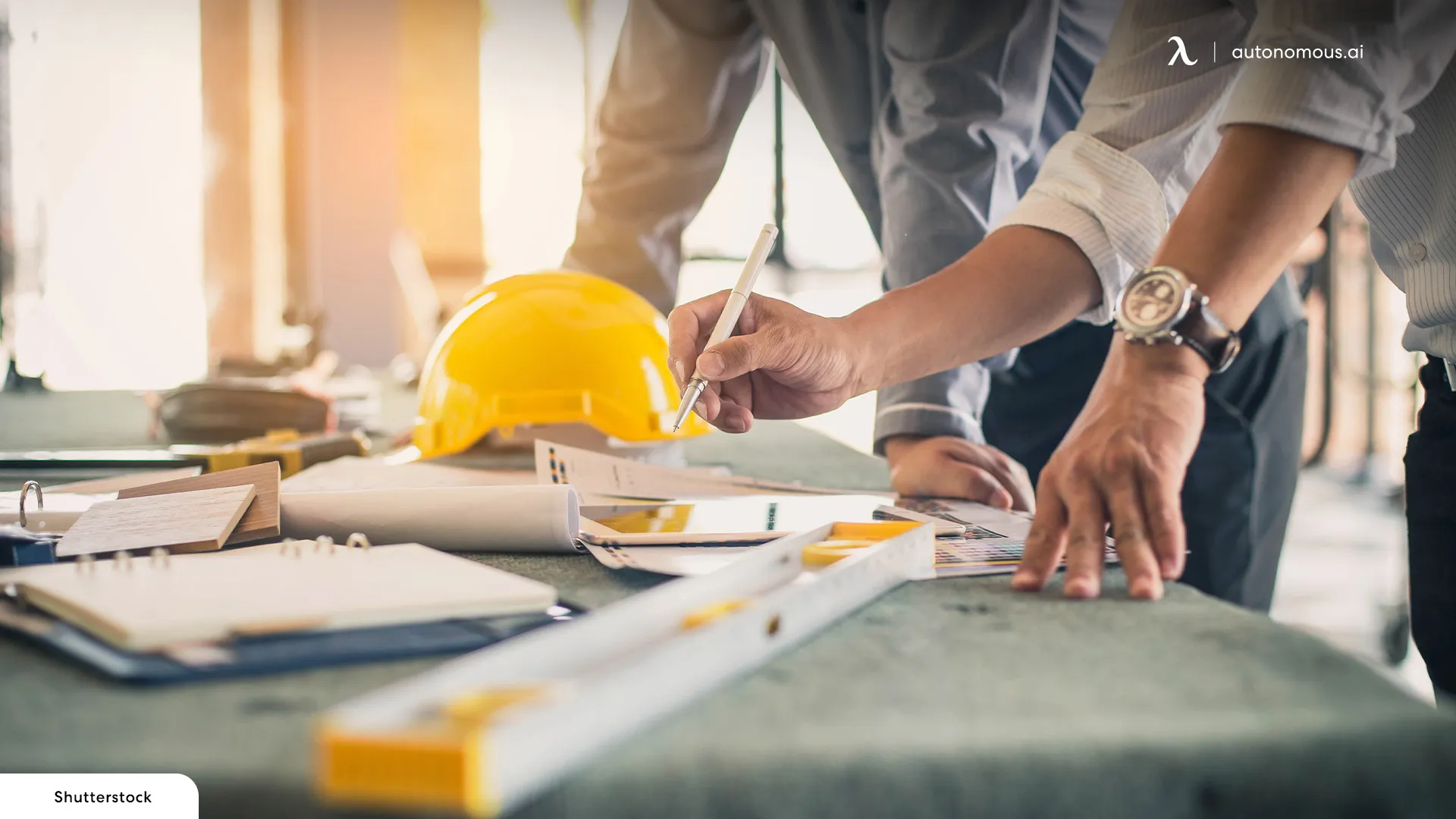
Exploring Layout Options That Optimize Both the Backyard and ADU Space
Another important element and backyard remodel idea is to optimize the amount of space being used by the ADU versus everything else. It's very easy to take a tunnel vision approach when you really want something to happen. You might want a prefab studio so badly that you compromise space that should really be for another purpose.
Sure, an ADU is a small unit by default, and you don't want to make it too little. In the same breath, you need your yard space to be functional. Assuming you've retained the services of an architect, you should be able to achieve a delicate balance that allocates the most optimal amount of space to each purpose.
Incorporating Landscaping, Lighting, and Outdoor Amenities into the Overall Design
While the focus is on the backyard ADU, it's technically a part of an entire design. You don't want it to be clashing with everything that's around it, because then you end up with an eyesore. Additionally, this is where you make the consideration for the purpose-based elements of the unit. You'll overwhelm your backyard before and after doing this.
For example, how is electricity going to work? Is air conditioning needed? Will the entrance be situated at a spot that makes entry and exit easy? If it doesn't sound practical, you probably shouldn't be going ahead.
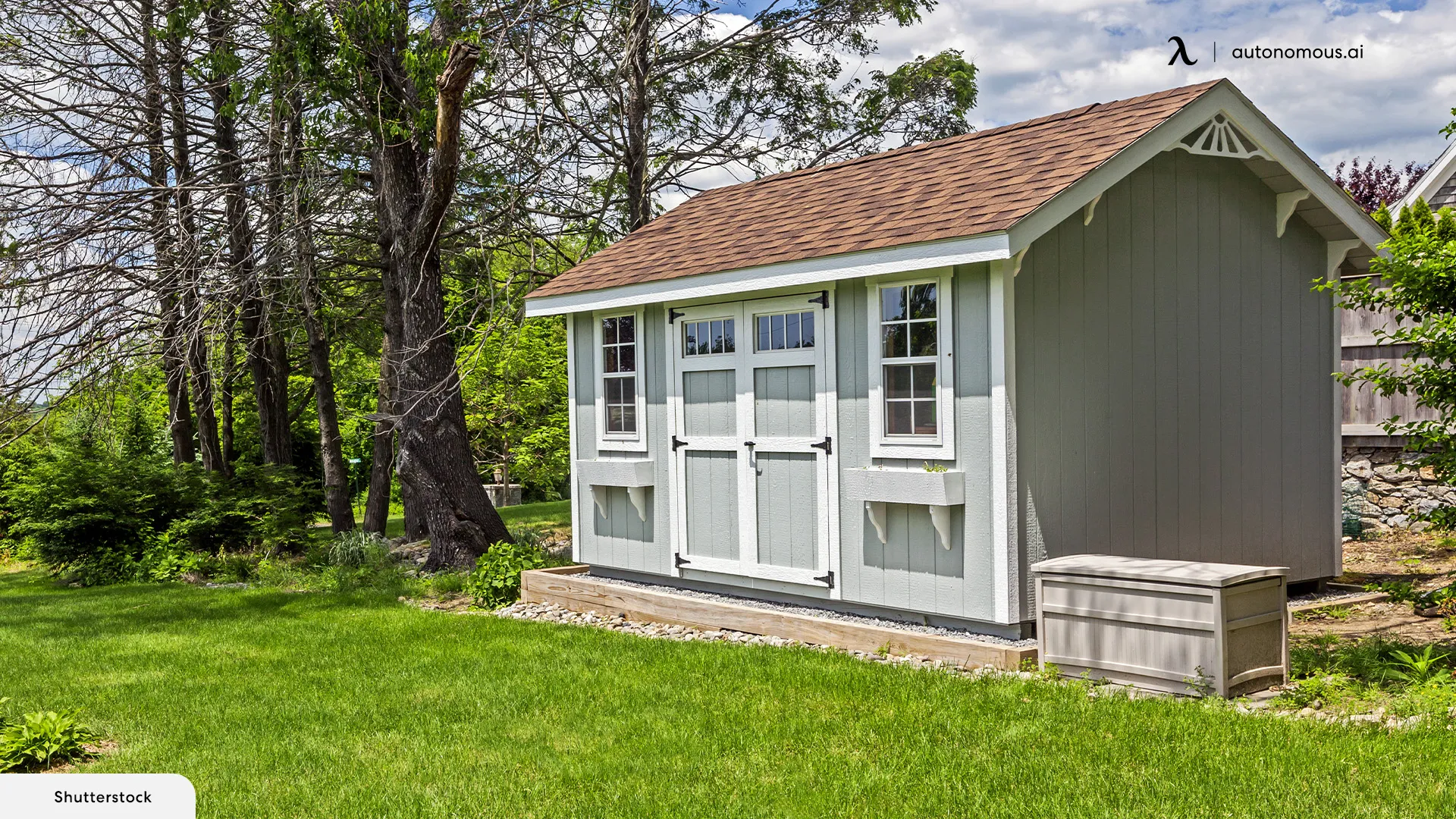
Permitting and Regulatory Considerations
There was a brief mention of this before, but it's now being revisited because the importance of making these considerations cannot be overstated. As you know, many industries have regulations that you must follow as you undertake certain actions.
To ensure that buildings are safe, not exceeding property lines, not compromising resources, etc., they will need to adhere to a standard if they are to be erected. In many cases, you'll need to demonstrate this adherence to get a permit before you proceed. Don't think that acquiring the said permits will be a walk in the park either.
Navigating Local Zoning and Building Regulations for ADUs
Researching zoning regulations for your location is one of the best approaches here. Be that as it may, don't forget to pull in a professional who understands the legalities and what they translate to from a practical standpoint.
Understanding the Permitting Process and Obtaining Necessary Approvals
Getting a permit will typically require documentation submission. This will likely include forms and an architectural drawing of the project that you're looking to complete. The benefit of having an architect on your side is that you will be ready for your permit request on this front.
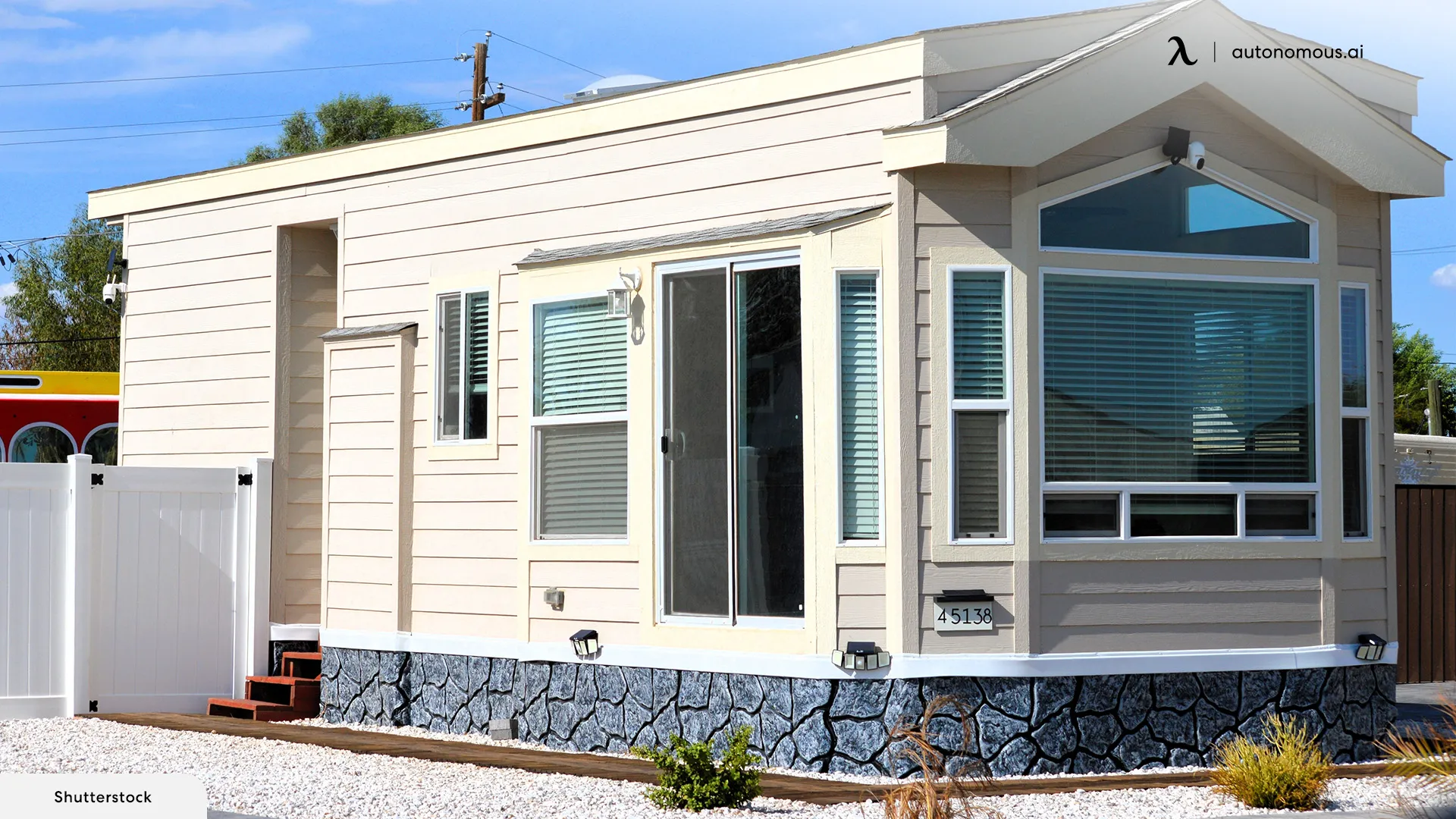
Interior and Exterior Features of the ADU
Designing a Functional and Aesthetically Pleasing Interior Layout
There is nothing wrong with setting up your prefab backyard studio to look nothing short of incredible. If you're going to be using it from time to time, it would at least be nice to like what you see.
However, remember you're going through all of this for a reason. Maybe you need a space to work, maybe you need a guest room, or maybe it's a place to chill and play some video games with your friends.
Any outstanding looking ADU that's not designed well enough to carry out its function is effectively useless.
Purpose comes first with these kinds of designs. Once you can get the base functions taken care of, then feel free to take all the visual liberties you want.
Enhancing the Exterior of the ADU to Complement the Overall Backyard Remodel
While the ADU element has been talked about extensively, remember that the discussion here considers it as a part of an entire backyard remodel. Don't think of the process as leaving your backyard as is and setting up a random building.
Instead, you want to think of it as a piece of a greater puzzle. Are you planning to do something with your garden? Is there a color scheme that you want to follow? The choice is yours, of course, once you create that synergy.
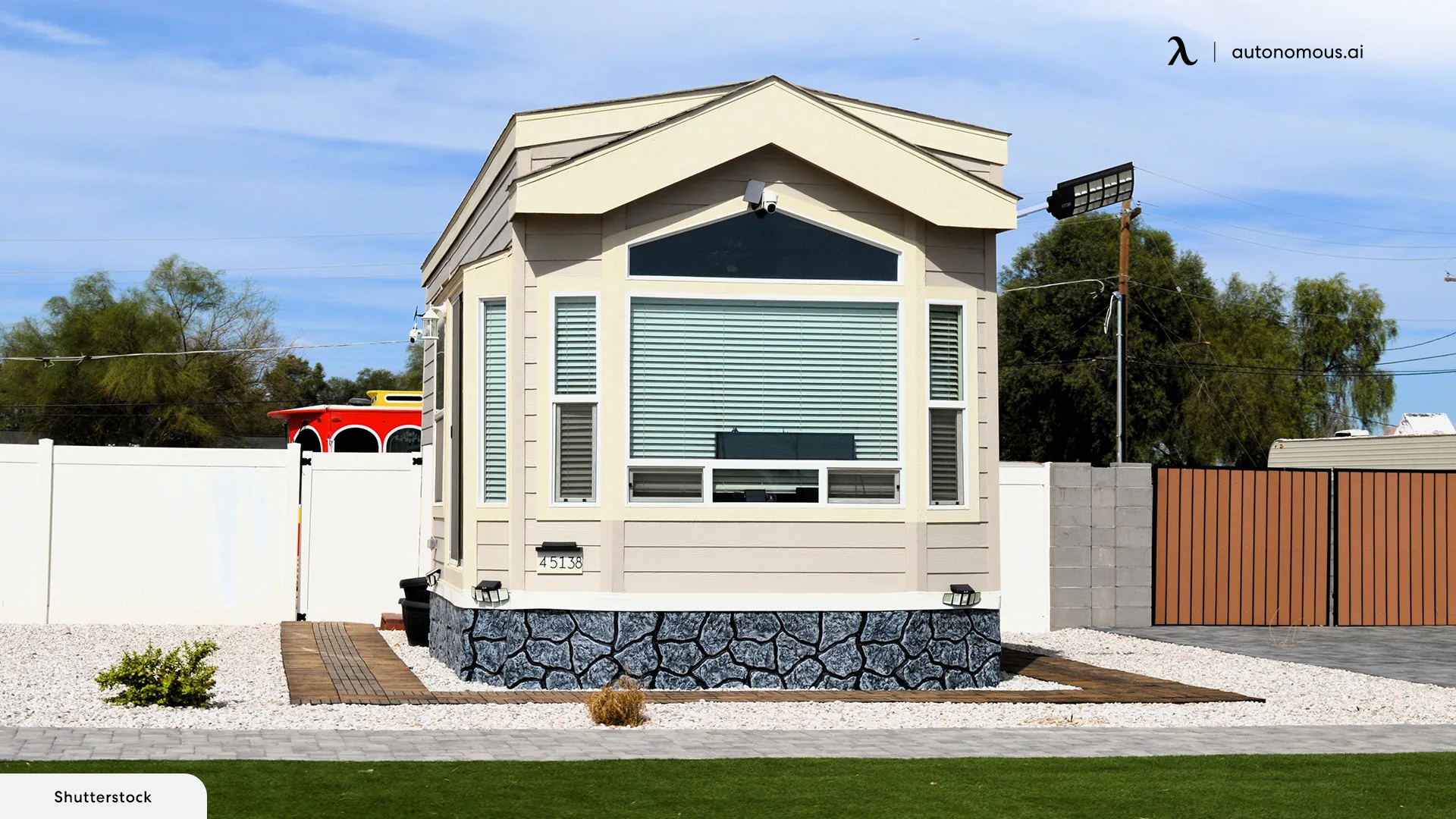
Consider Autonomous’ Well-designed ADUs
Which ADU design should get the honor of being the centerpiece of your backyard makeover ideas? Professionalism has been one of the general themes of this discussion, and there's a lot of value in choosing a design that is the epitome of expertise. This is the part where you become acquainted with the stellar Autonomous ADU options.
Autonomous WorkPod
The Autonomous WorkPod is where these designs all started. Being the original means that the team has had the most time to refine and optimize its design. You get the option of having the ADU provided with no furniture or complete with an outstanding Autonomous SmartDesk and ErgoChair combination.
These are two of the most functional pieces of home office furniture, as you're looking at an electric adjustable standing desk and an ergonomic chair with a slew of customizability features to guarantee a smooth and comfortable work experience.
Assembly takes just a couple of days, and the unit achieves an optimal insulation range that runs between 45 and 100°F. It measures 98 square feet meaning no permit is required in most localities and has a weight capacity of 2.9 tons.
The ADU is built with ambient lighting, handy outlets, and is also prewired with creature comforts. Once there is a main power supply to connect it to, the rest is plug and play.
Industry leading testing confirms that the structure is built sturdily, employing a multilayer design consisting of plywood, a wooden frame, honeycomb paper, a second layer of plywood, vinyl siding, and housewrap.
The fuss-free foundation makes it compatible with almost any terrain, even being able to accommodate uneven ground. Still, the ground needs to be solid and not vulnerable to subsiding, as the latter would require additional preparation.
Note that if your locality does require a permit, the Autonomous team is willing to provide the technical drawing needed for your submission.
Autonomous WorkPod Lite
Many of the design elements that the Autonomous WorkPod is known for are also present here. The major point to note is that the WorkPod Lite is for those who want something a little smaller or are on a tighter budget but still want to be able to enjoy the same kind of prefab studio quality.
Instead of a six-point fuss-free foundation, there's a four-point variation with this unit. Additionally, it measures only 80 square feet and has a 2.3-ton weight capacity. Finally, there isn't an option to have any Autonomous furniture included, so you will need to ensure that you purchase the fixtures necessary for whatever purpose you intend.
Apart from that, everything else is just about the same as the previous design.
Autonomous StudioPod
Meet the magnum opus of ADU designs. The Autonomous StudioPod again introduces the option of having furniture provided with the unit. This now includes an electric cabinet, sofa table, sofa, standard cabinet, desk, TV shelf, and two other shelves of varying sizes.
It's the biggest design of the three, measuring 105 square feet, but the weight capacity is the same as the Autonomous WorkPod, standing at 2.9 tons.
On top of being equipped with all the connections and sockets you need. The StudioPod provides mood lighting across three color modes alongside climate control.
Wrapping Up
That was a lot to take in, but you should now be much better equipped to complete your backyard remodeling since you now know what the best ADU options are.
On that note, you should know that these professionally built can be accompanied by expert assembly for those in California. For everyone else, you are advised to have the unit assembled by someone or a company with the relevant qualifications and experience, instead of doing it on your own.
You get a one-year warranty with your ADU purchases, and they ship to most states in the USA, with the exclusions being Hawaii and Alaska.
Subscribe for a 10% discount on your first order.
Sign up for our weekly update and be the first to know about our specials & promotions.
Verbreiten Sie es weiter

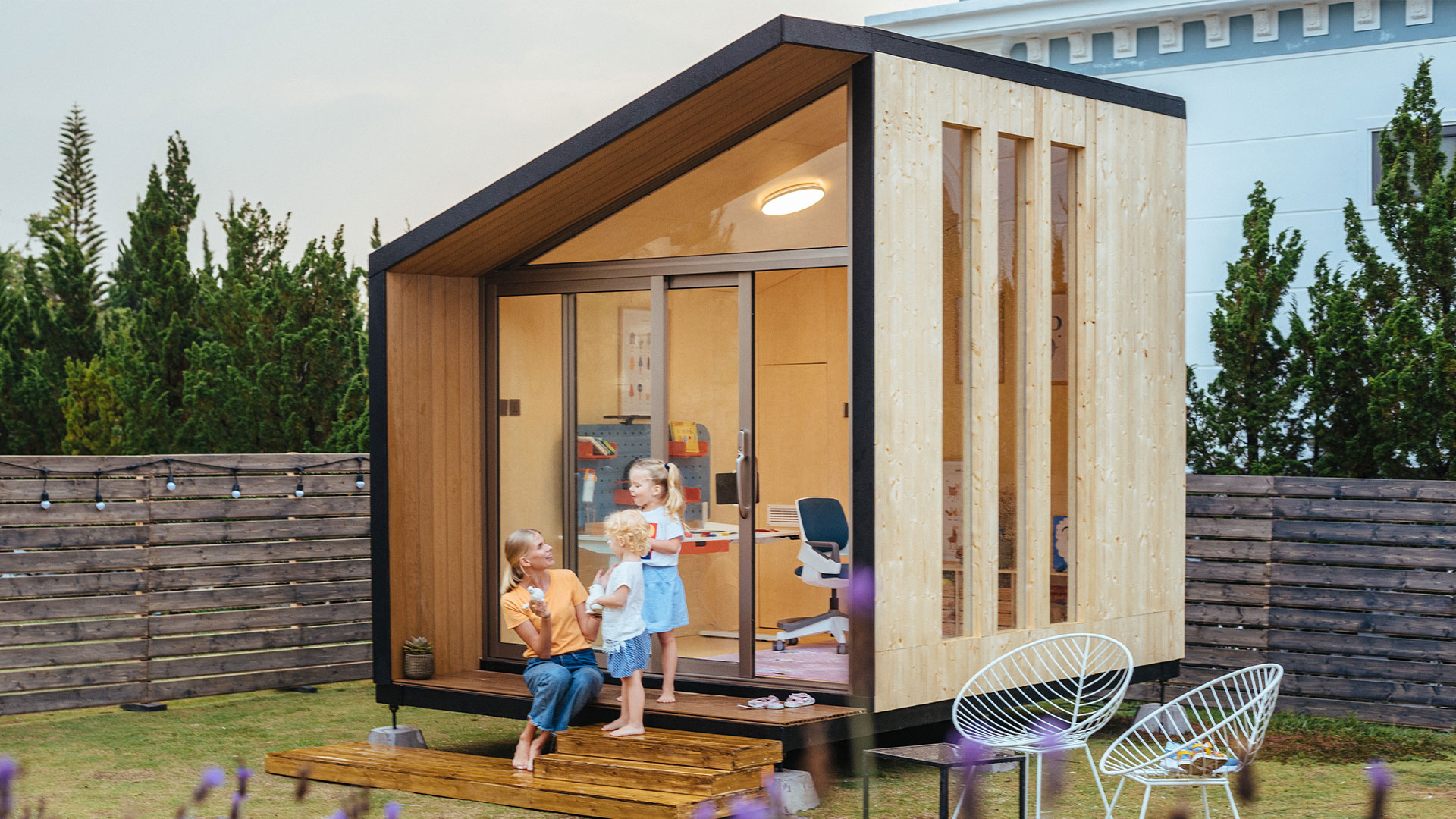

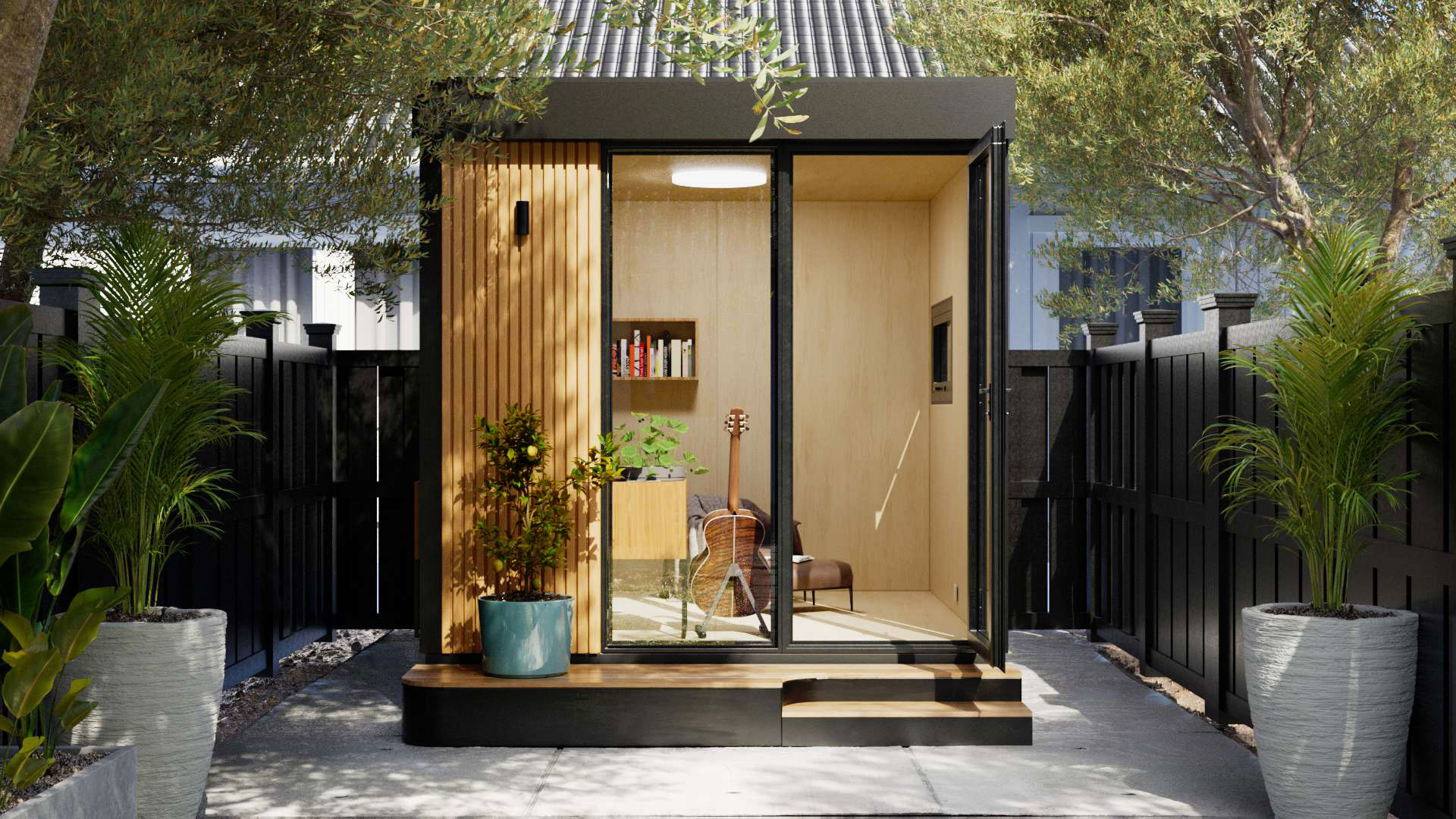
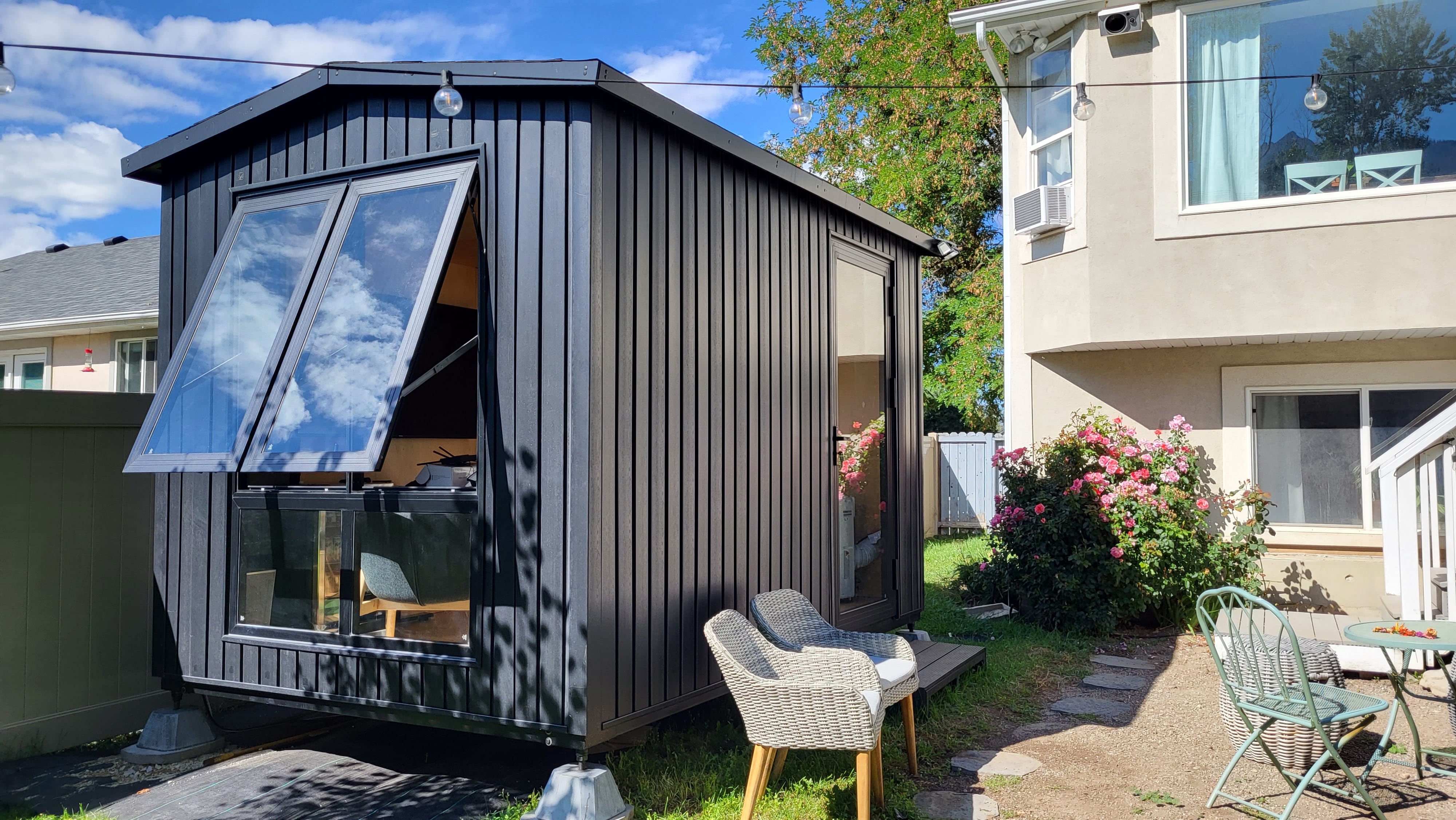
/https://storage.googleapis.com/s3-autonomous-upgrade-3/production/ecm/240417/april-10-off-offer-2024-1920x540-CTA.jpg)
/https://storage.googleapis.com/s3-autonomous-upgrade-3/production/ecm/240417/april-10-off-offer-2024-720x1200-CTA.jpg)
/https://storage.googleapis.com/s3-autonomous-upgrade-3/production/ecm/240415/bulk-order-apr-2024-offer-720x1200-CTA-min.jpg)
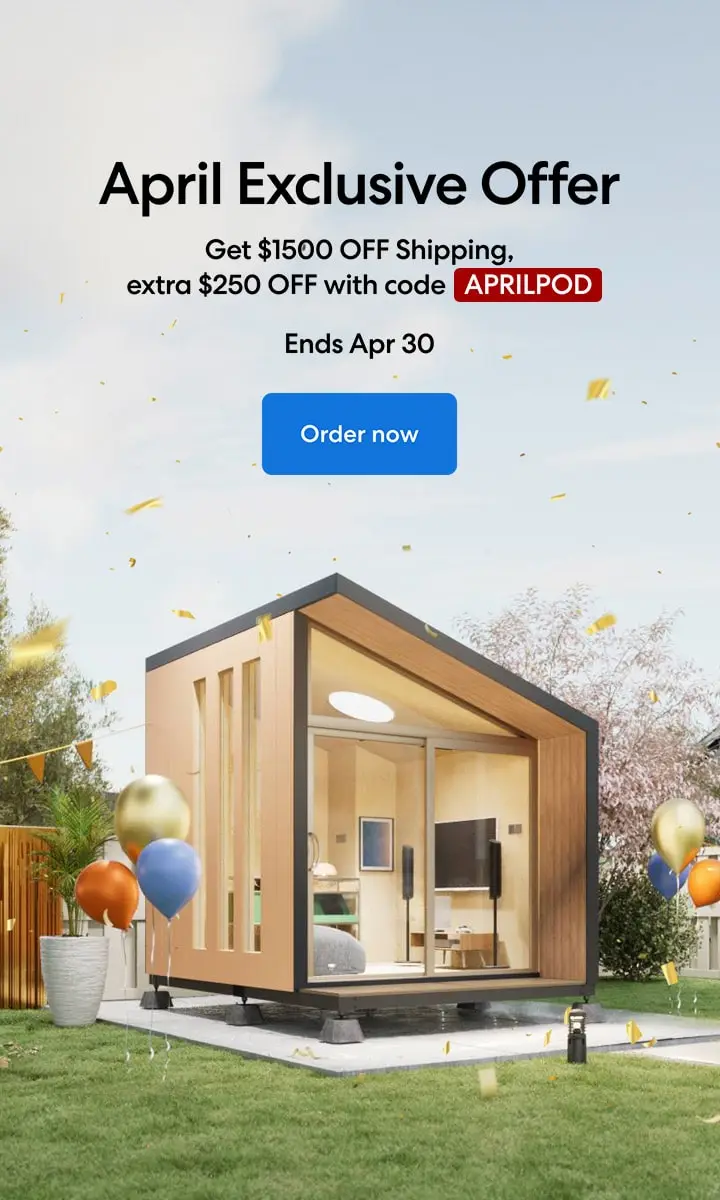
/https://storage.googleapis.com/s3-autonomous-upgrade-3/production/ecm/230824/image_78sctd8d_1692158325567_raw-80639991-bedf-4e11-a77c-1c8e0a351b40.jpg)