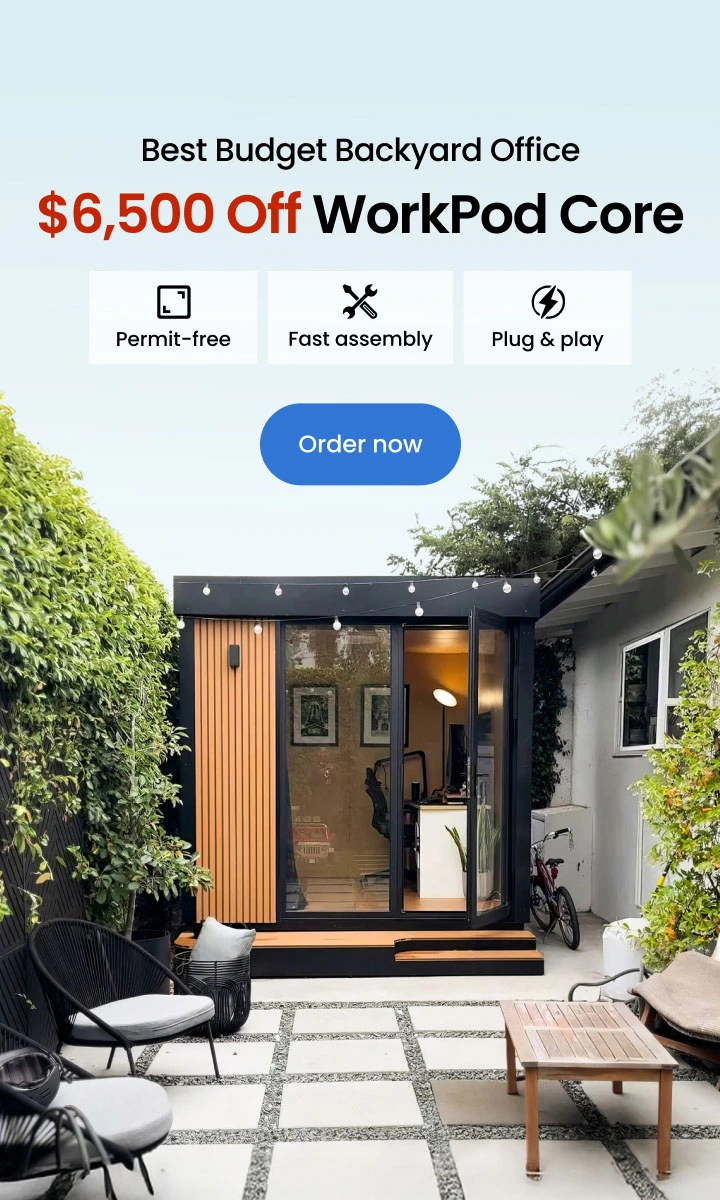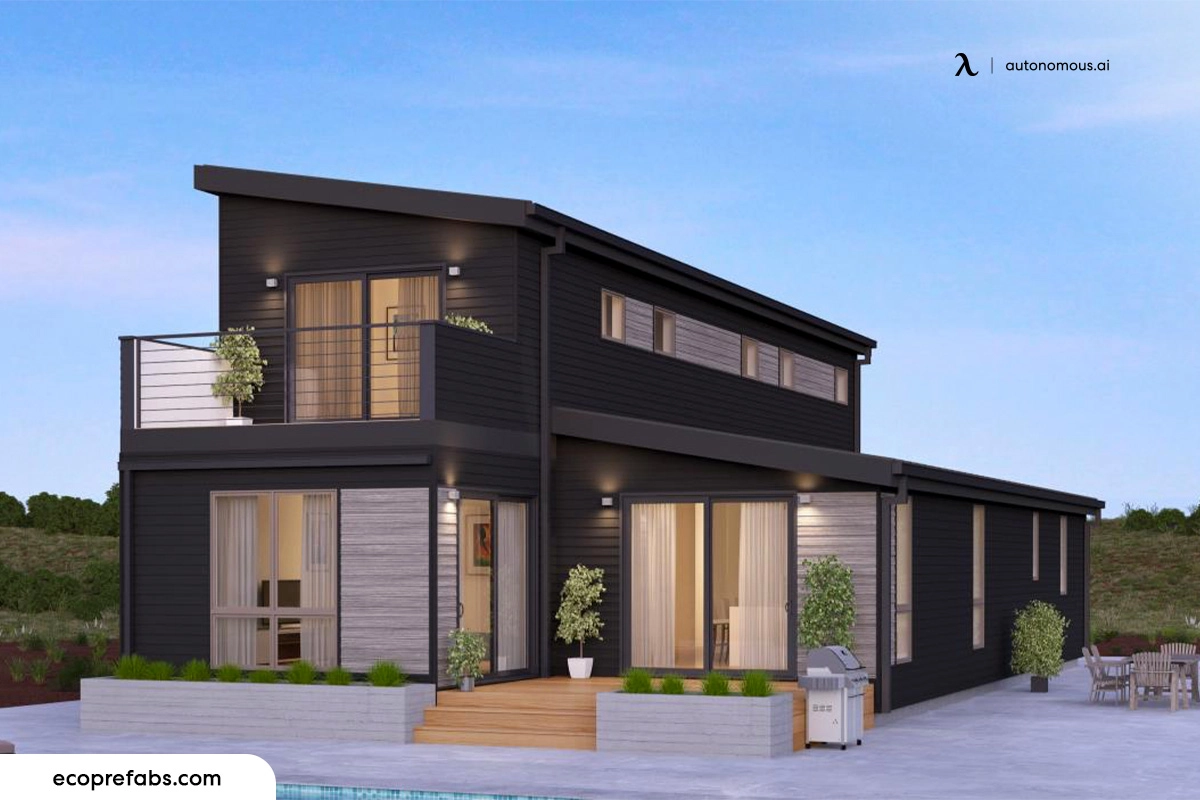
10 Best Tiny Prefab Homes Under $100K in Wisconsin
We all love to get a retreat in some tiny prefab home where we can relax or focus on building better ideas. But most people find it tough to find prefab homes under $100K in Wisconsin. You're not alone if you don't know which small house kits will suit your prefab home.
Understanding this challenging situation, we have shared our apt reviews on some of the modern prefab homes in Wisconsin in this blog. You will have a clear idea of what you may expect from each of these options once you’re done reading this blog. So, let’s begin!
If you're considering building a prefab home in Wisconsin, it's essential to understand the permits and requirements involved to ensure a smooth and successful process. At the bottom of this article, we will guide you through the necessary steps and regulations for building prefab homes in Wisconsin. Read on to find out!
10 Tiny Prefab Houses Under $100K in Wisconsin
Here is a list of the ten best prefab houses in Wisconsin that you can find under $100k. We have also given ratings to these products on a scale of five to give you a better idea.
1. Autonomous ADUs
Autonomous ADUs are an ideal choice for someone who is looking for a tiny prefab home. You can order a modular ADU in Wisconsin easily because the company ships its shed houses there too.
Their design is such that you can use them as a prefab guest house as well. Even their premium choice WorkPod Versatile is priced below $20,000, so people who are looking for tiny affordable shed house ideas will find them great.
Specifications
- Dimensions: 11.7 ft x 8.3ft and 12.5 ft x 8.4 ft
- Material: Plywood, Honeycomb paper, Steel frame, Vinyl siding, Bitume, Housewrap, Roof shingle
- Price: $16,900 - $18,900
- Weight Capacity: 4 tons
- Minimum Wattage: 100W for smaller variants and 150 for WorkPod Versatile
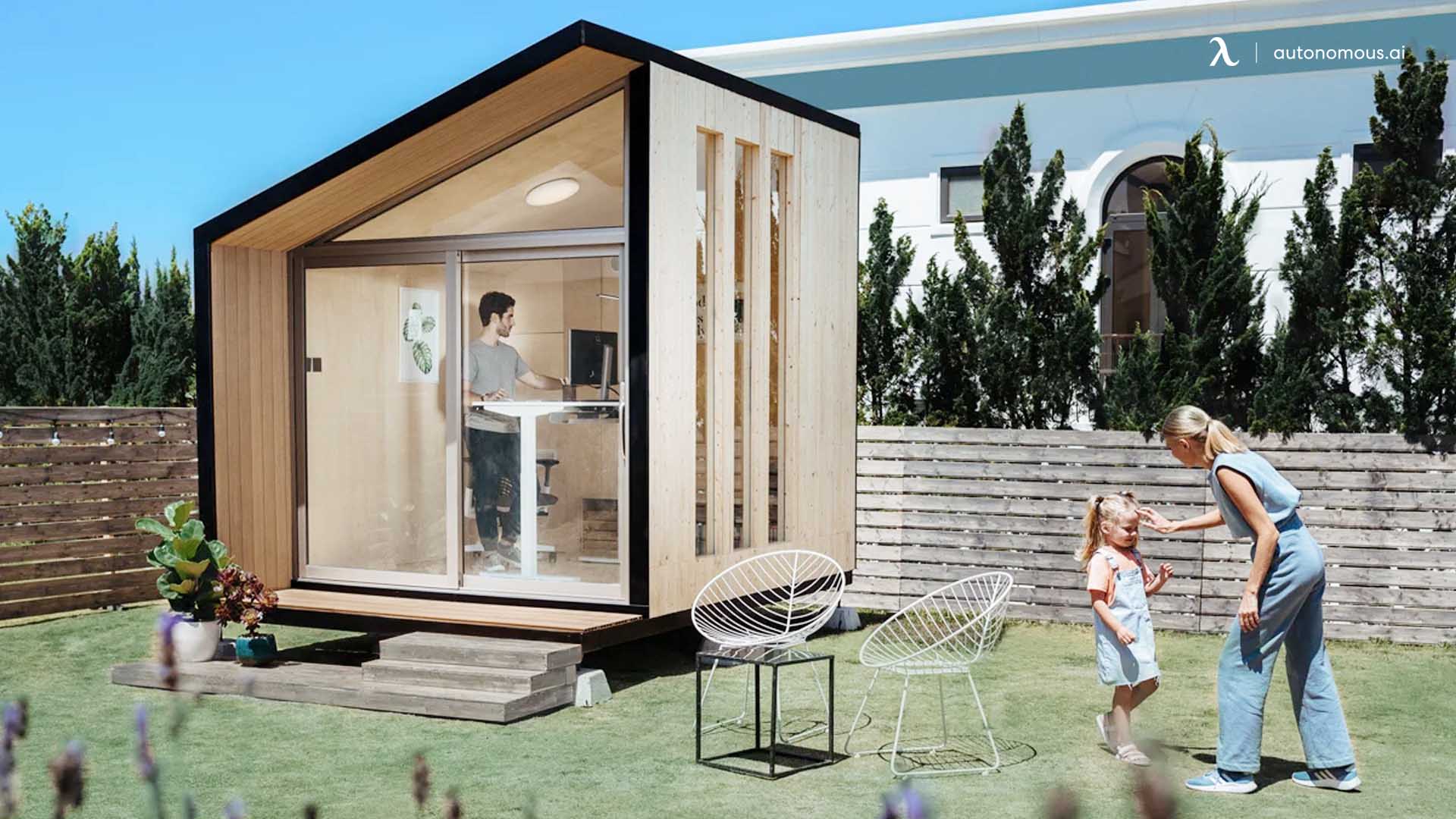
Autonomous WorkPod
| Dimension | 8’6’’W x 11’9’’L x 11’H |
| Ceiling height | 6’10’’ to 9’4’’ |
| Window material | Wooden frame, 5/16” tempered glass |
| Door material | Anodized aluminum frame, 5/16” tempered glass |
| Material | Siding: bitumen, housewrap, vinyl silding Roof: bitumen, housewrap, shingles roof Floor: plywood Balcony: composite wood |
| Include | Optional: Autonomous Desk, ErgoChair Pro+, Dual Monitor Arm, Cable Tray, Steel Cabinet, Anti-Fatigue Mat. Always included: Electrical Cabinet & Bookshelf |
| Floorspace | 98 square feet |
| Capacity | 2.9 tons |
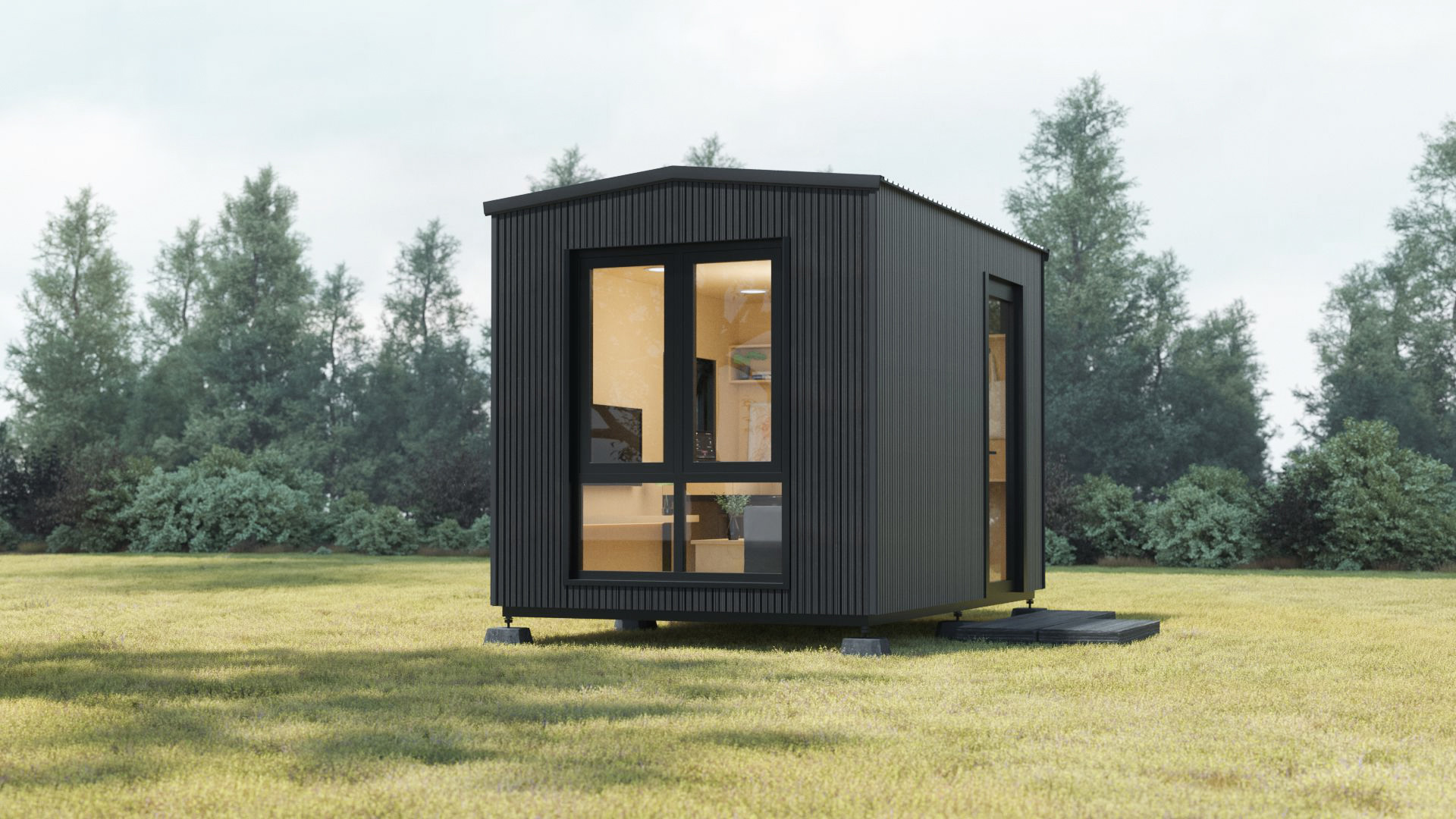
Autonomous WorkPod Versatile
| Dimension | 8’4”W x 12’6”L x 9’10”H |
| Floorspace | 105 square feet |
| Ceiling height | 7’3” |
| Weight capacity | 2.9 tons |
| Pedestal | 18”W x 43”L x 7” |
| Window & door material | Powder-coated aluminum, 5/16” tempered glass |
| Material | Siding: plywood 1/2”, steel frame, honeycomb paper, plywood 3/8”, bitume, housewrap, vinyl siding Roof: roof shingles Floor: plywood Pedestal: steel frame & wood plastic composite |
| Electrical devices | RCB, Wall outlet, Ceiling light switch, Ceiling light, Ventilator switch, Ventilator, Ethernet wall port, 66ft power cable with 2 connectors |
| Include | Optional: Cabinet, Desk, Small & Big Bookshelf, TV Shelf, Foldable Sofa Table, Convertible Sofa Bed. Always included: Electrical Cabinet |
| Power input | Maximum voltage : 110V AC (US standard) Maximum current : 25A Maximum power dissipation : 2750W |
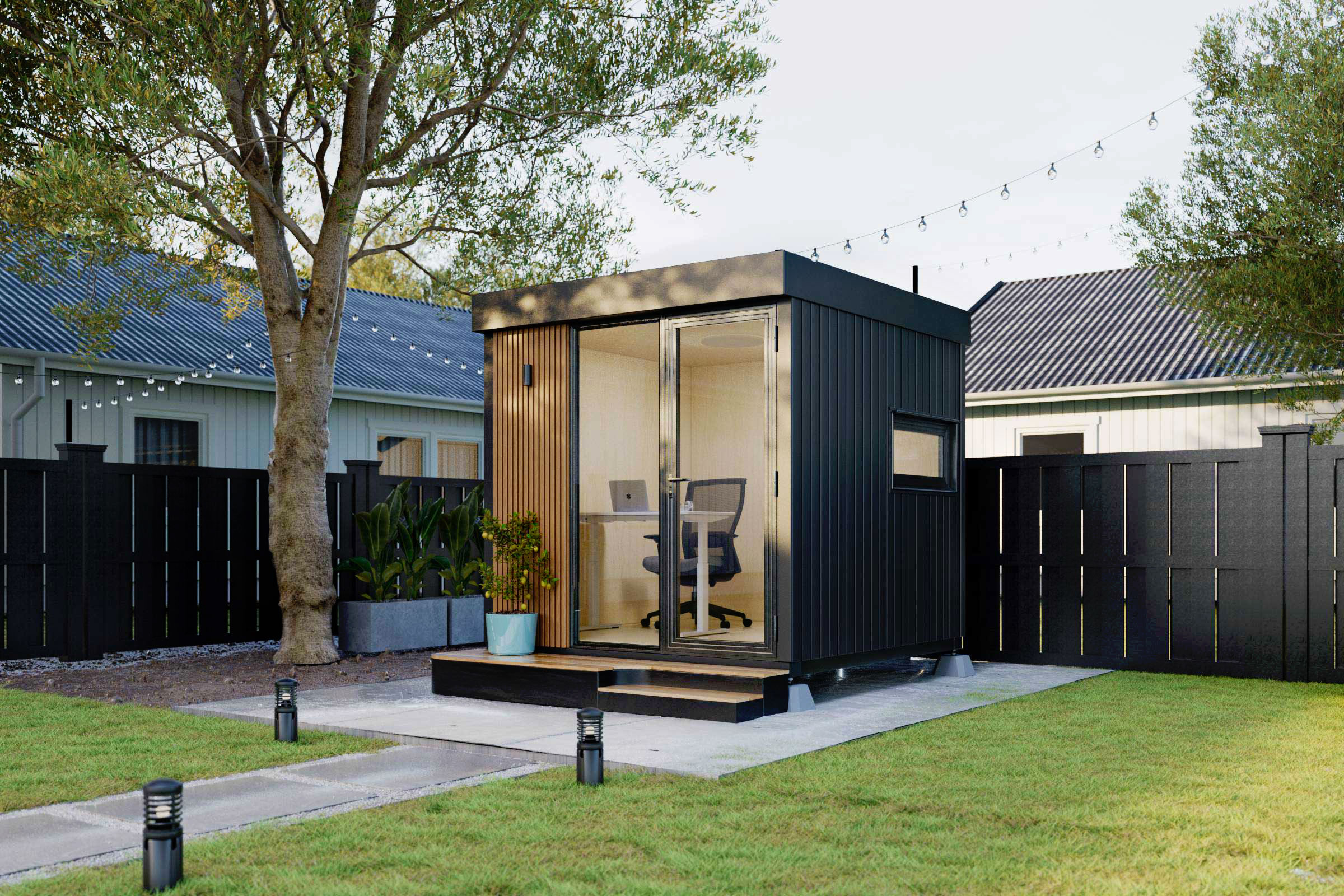
Autonomous WorkPod mini
| Dimension | 8.7"W x 8.12"L x 9.3"H |
| Material | Window and door: powder-coated aluminum, 5/16-inch tempered glass Siding: plywood 1/2-inch, steel frame, honeycomb paper, plywood 3/8-inch, bitume, housewrap, vinyl siding Roof: metal roofing Floor: plywood Balcony and Pedestal: steel frame and wood plastic composite |
| Pedestal | 24"W x 103"L x 9"H |
| Electrical devices | RCB, Wall outlet, Ceiling light switch, Ceiling light, Wall light, Ethernet wall port, 66ft power cable with 2 connectors |
| Weight capacity | 2.3 tons (including Pod body) |
| Floorspace | 80 square feet |
| Ceiling height | 7.3-inch |
2. Prefab Tiny Homes by Escape Traveler
If you are looking for prefab homes that are not just tiny but completely mobile, try Escape Travelers’ prefab tiny homes in Wisconsin. This company makes some of the most modern prefab tiny homes, and some of their famous designs include rustic, Japanese, and modern prefab log homes in Wisconsin.
Specifications
- Dimensions: 344 sq ft
- Material: Aluminum, Solid wood, oak hardwood, steel
- Price: $89,430
- Weight: 5.5 to 6.5 tons
- Rooms: 2 bedrooms and one bathroom
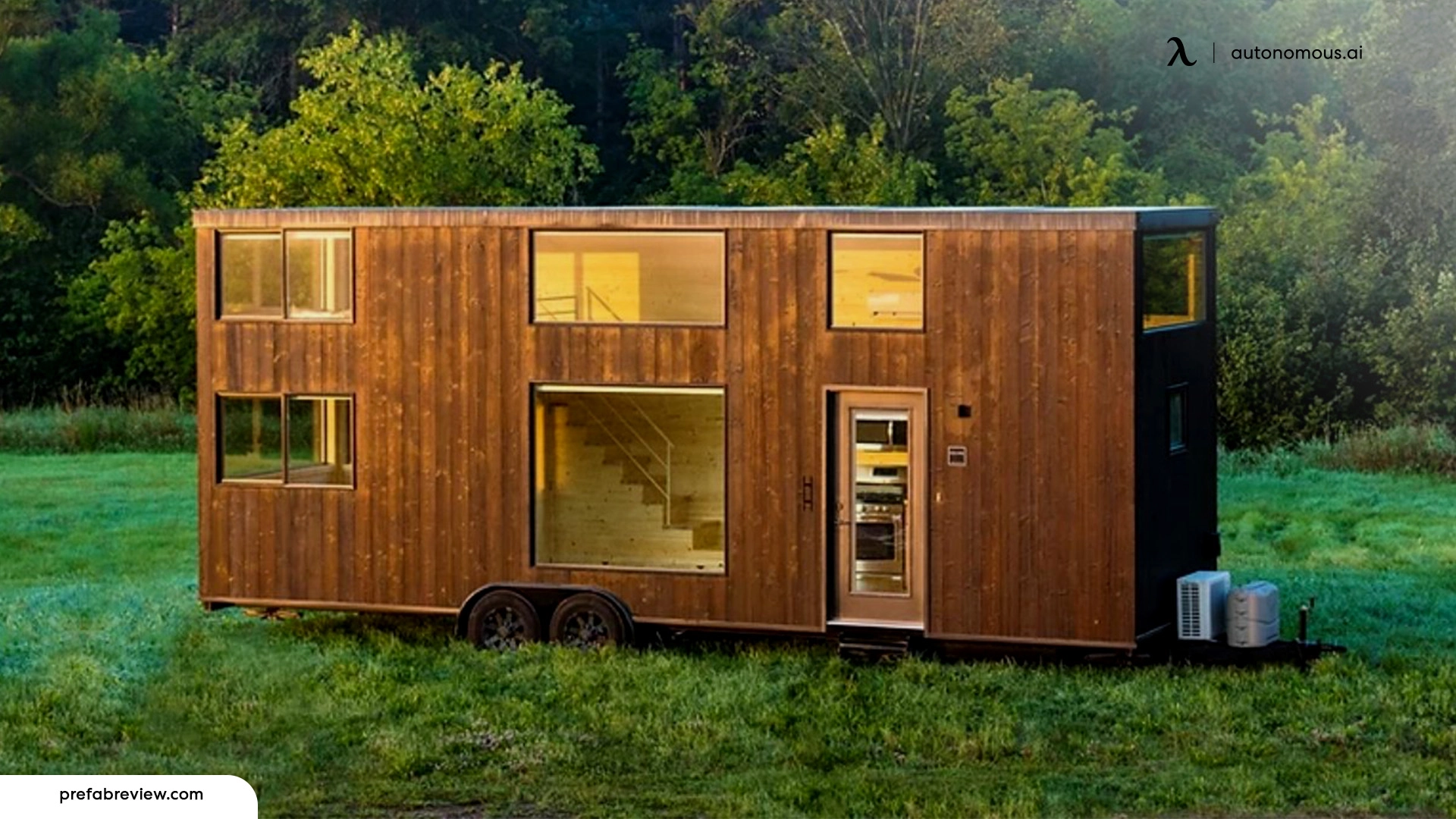
3. Totally Unique Cabins’ Canvas Cabin
Totally Unique Cabins is a prefab house manufacturing company that you can consider buying prefab homes in Wisconsin because the company ships some of the best small house kits to Wisconsin. In our opinion, Totally Unique Cabins Canvas Cabin is one of the best prefab houses in Wisconsin.
Specifications
- Dimensions: 120 sq ft
- Material: Water-repellent canvas, lumber of spruce, pine, or fit, and 100% cotton army duck fire retardant
- Price: $7,800
- Bedrooms: only one (no bathrooms or kitchen)
- Shed type: Studio/Office
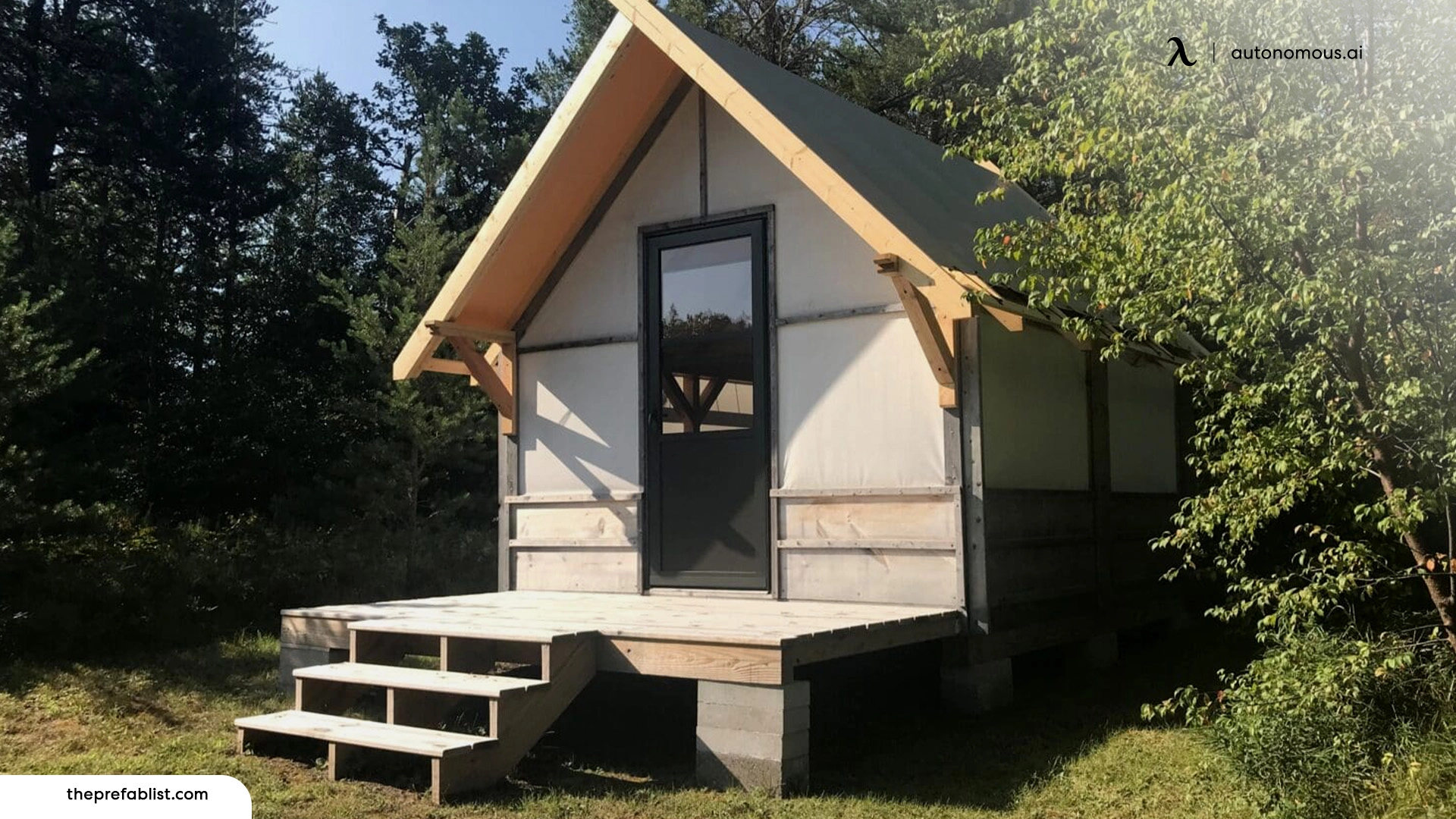
4. Prefab Home by Mini Mansions Tiny Home Builders
Mini Mansions Tiny Home Builders is a preferred choice for those people who are looking for mobile sheds which feature wheels. The good part is that these homes are fully customizable. Nevertheless, The Lodge is their only variant that comes under $100k.
Specifications
- Dimensions: 248 sq ft living space
- Material: Plywood, PVC, Steel, Sheet Metal
- Price: $77,900
- Weight: 7 tons
- Electric Service: 100 AMP
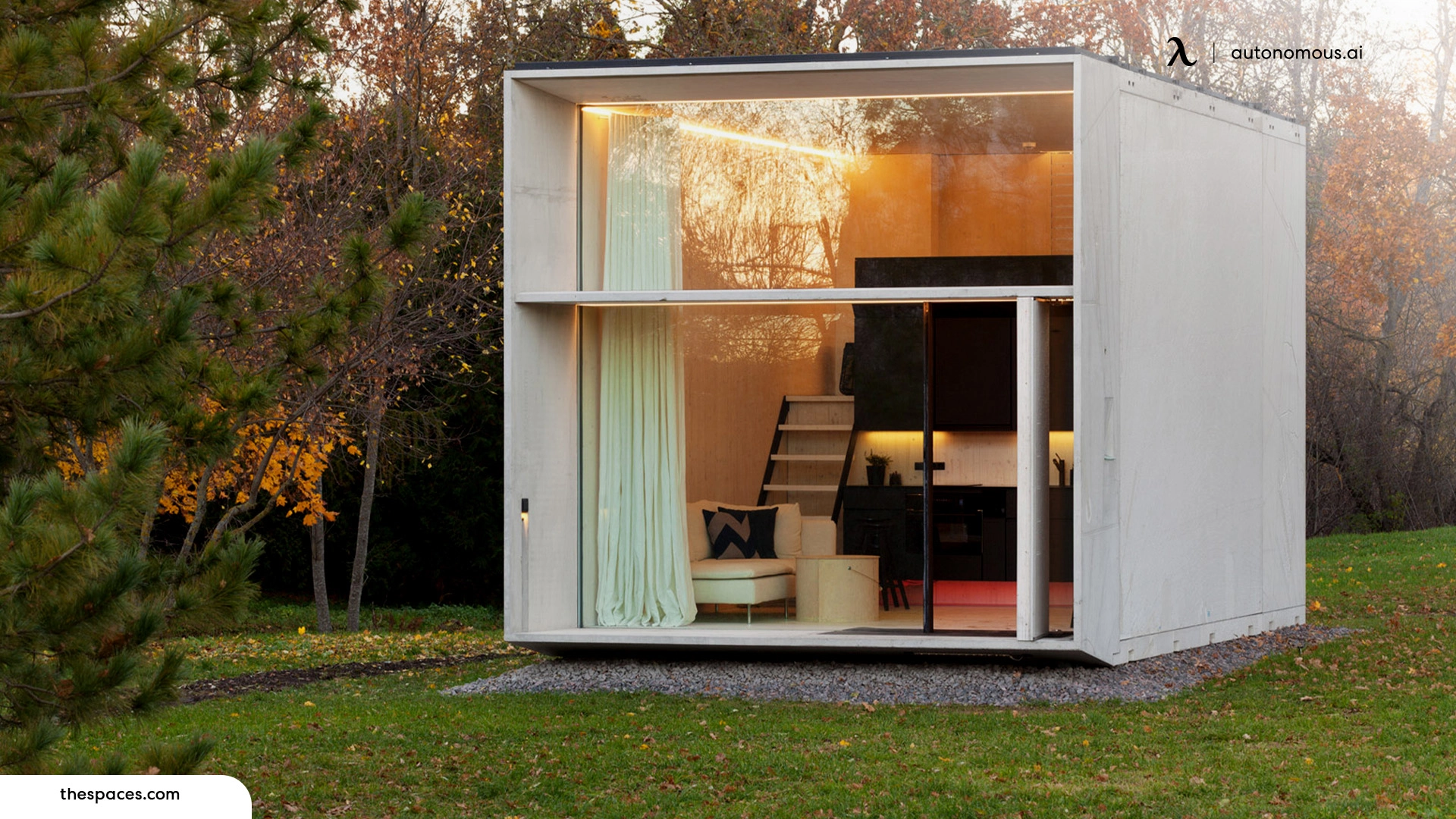
5. Prefab Homes by Maverick Tiny Homes
Maverick Tiny Homes are one of those companies that supply prefab homes to Wisconsin even though they are out of the state. The company is based in Ohio and designs some of the best prefab log homes. Since all its houses are built on wheels, you can easily move them wherever you like.
Specifications
- Dimensions: 8ft x 14ft
- Material: steel, wood (mostly customizable)
- Price: Base price $68,000
- Rooms: 1
- Electrical Fixtures: Included
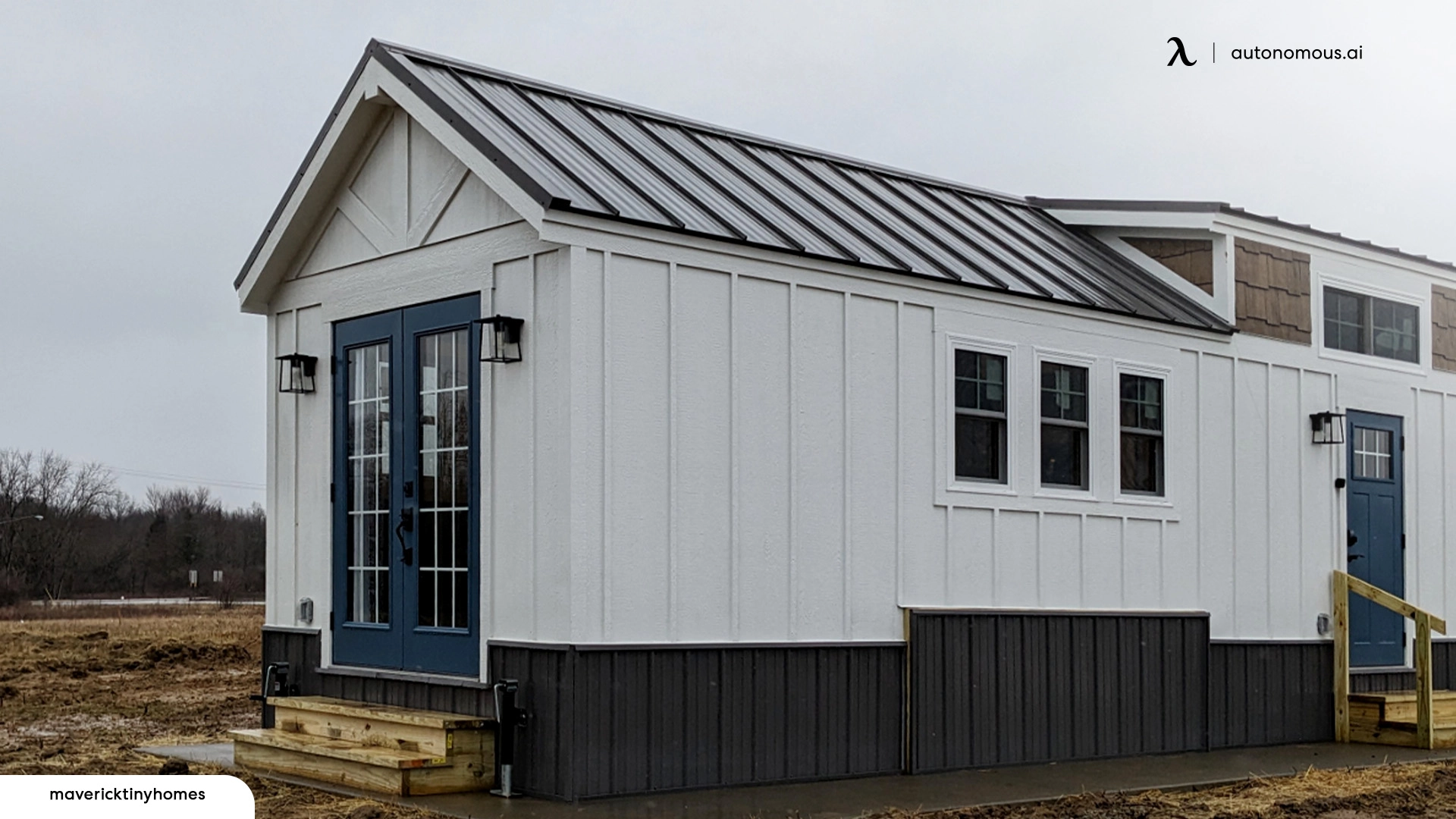
6. Modern Tiny Living Pre-Designed Homes
Modern Tiny Living Pre-Designed Homes design mobile homes that you can order in Wisconsin as well. It is a complete package with all the relevant electrical fixtures for people who love traveling.
Specifications
- Dimensions: 230 sq ft
- Material: Luxury Vinyl Plank, Steel
- Price: $69,000
- Electric Service: 50 AMP
- Model: Mohican
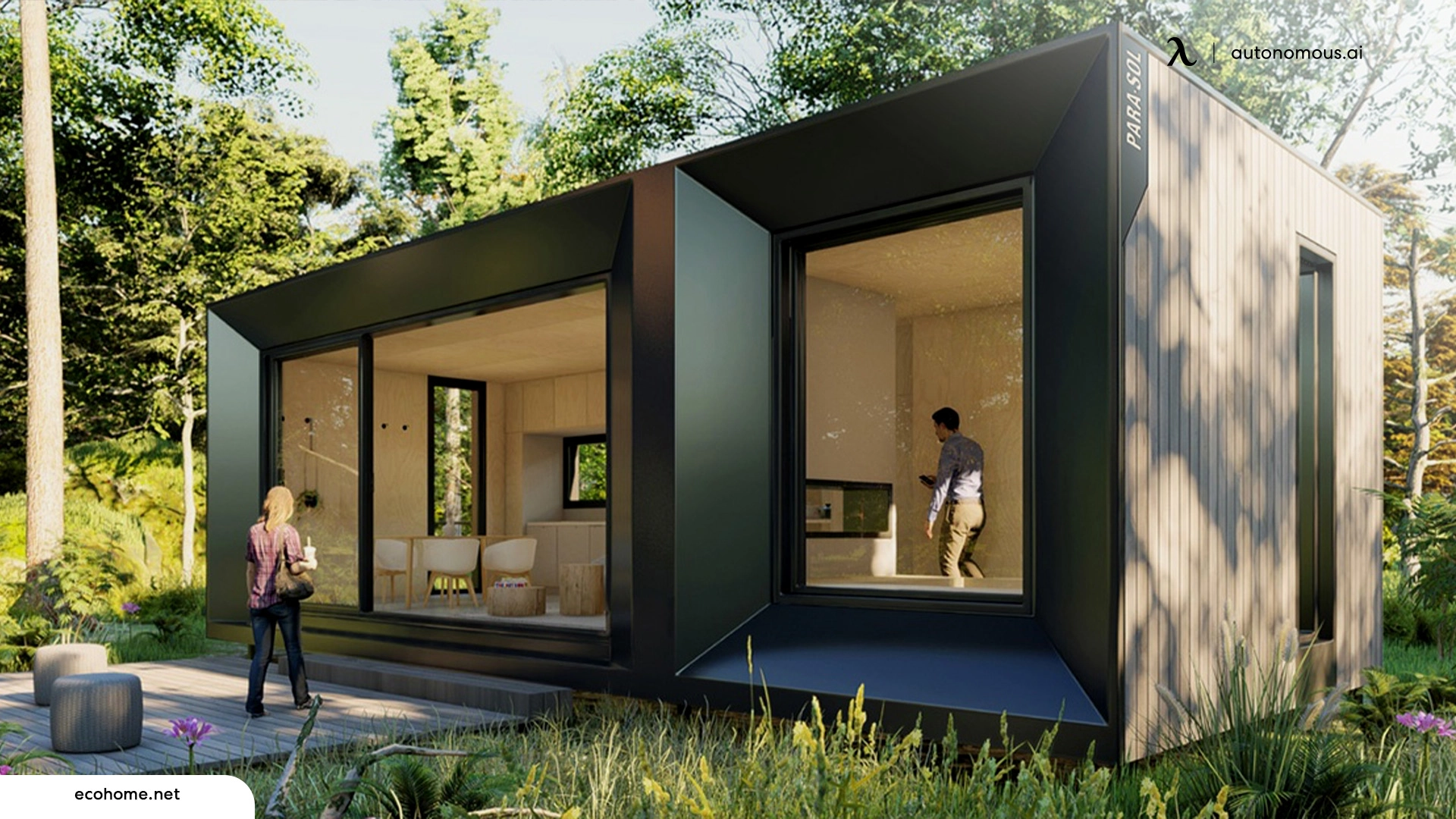
7. Sage by HUMMINGBIRD TINY HOUSING
HUMMINGBIRD TINY HOUSING Designs tiny houses on wheels that you can easily find in Wisconsin. Their design is such that you can easily have them in your backyard or use it as a picnic spot. Overall, some of their variants are the best prefab homes under $100K in Wisconsin.
Specifications
- Dimensions: 252 sq ft
- Material: Pine wood, Metal
- Building Type: Studio
- Price: $52,920
- Kitchen and Bathroom: Included
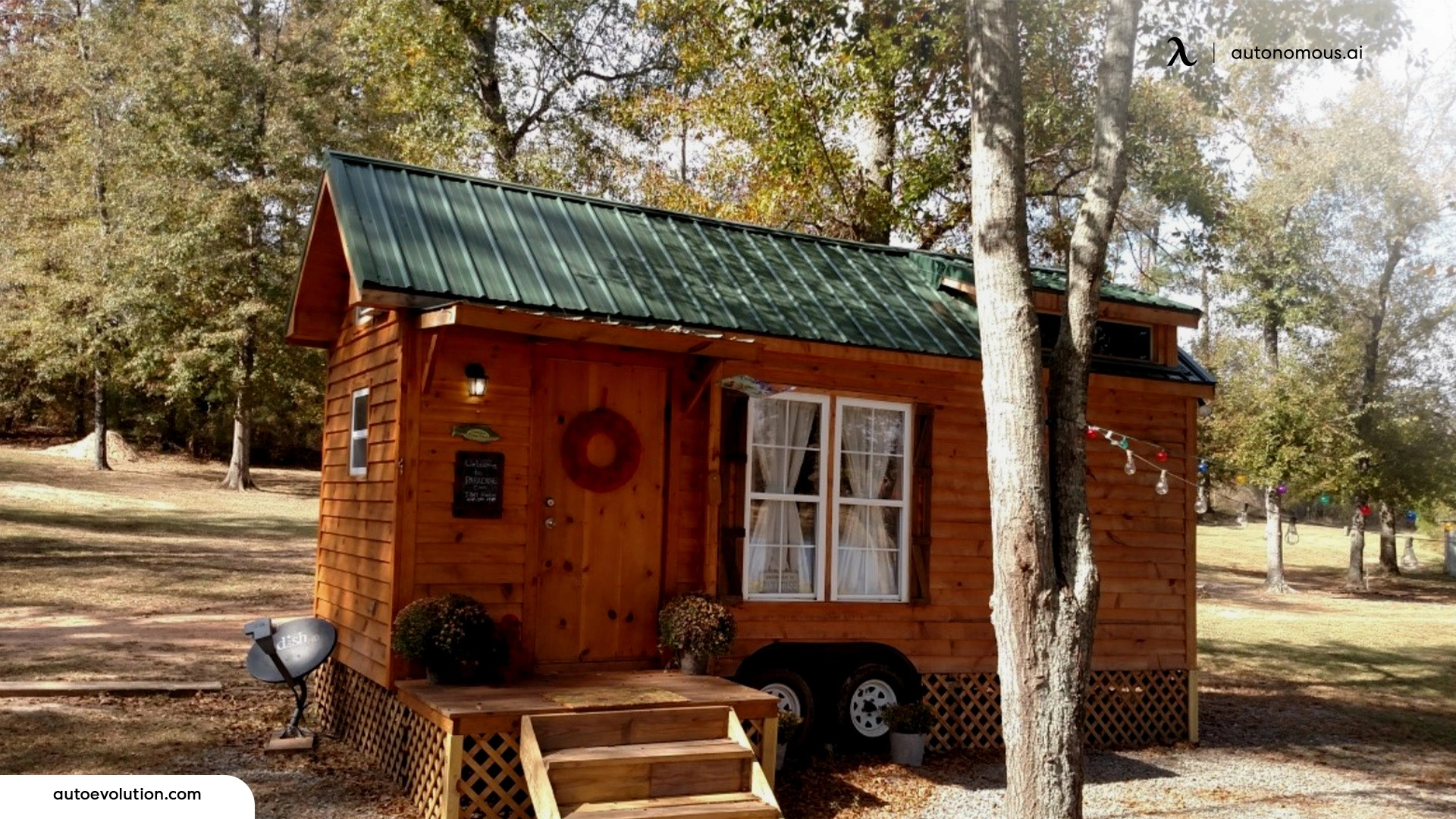
8. Makawao by Tiny Pacific Houses
If you have any guest house plans, try Tiny Pacific Homes. The company designs some of the best prefab houses in the market. Since their prefab houses are all houses on wheels, you can easily carry them wherever you like. The good thing is you can order these prefab houses in Wisconsin as well.
Specifications
- Dimensions: 255 sq ft
- Material: Heavy-Duty Tubular Steel, Plywood, Metal Finishing, Fiberglass, Brushed Nickel, Vinyl
- Price: $45,000
- Lofts: 2 Lofts (Accommodation for up to 4 people)
- Electrical Fixtures: Included
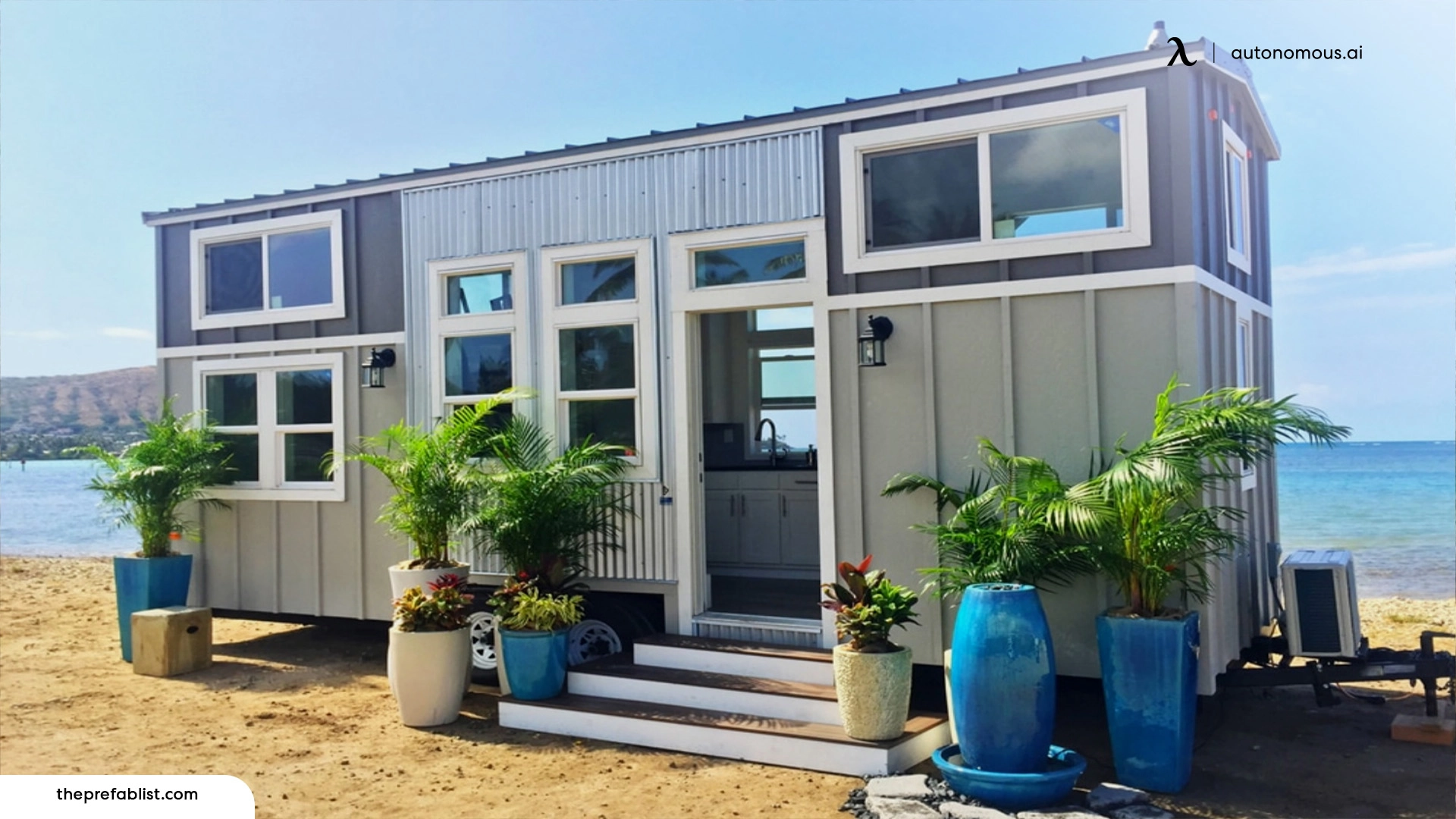
9. Washington Craftsmen by Tiny Smart House
Tiny Smart House is a prefab house manufacturing company that specializes in manufacturing modern prefab houses, RVs, and luxurious towable tiny homes. Their Washington Craftsmen is one such piece of art that the company makes. People who are looking for prefab homes under $100K in Wisconsin can think of going for it.
Specifications
- Dimensions: 270 sq ft
- Material: Luxury Vinyl Plank, pine wood, metal roof
- Price: $60,000
- Kitchen and Bathroom: Included
- Electrical Fixtures: Included
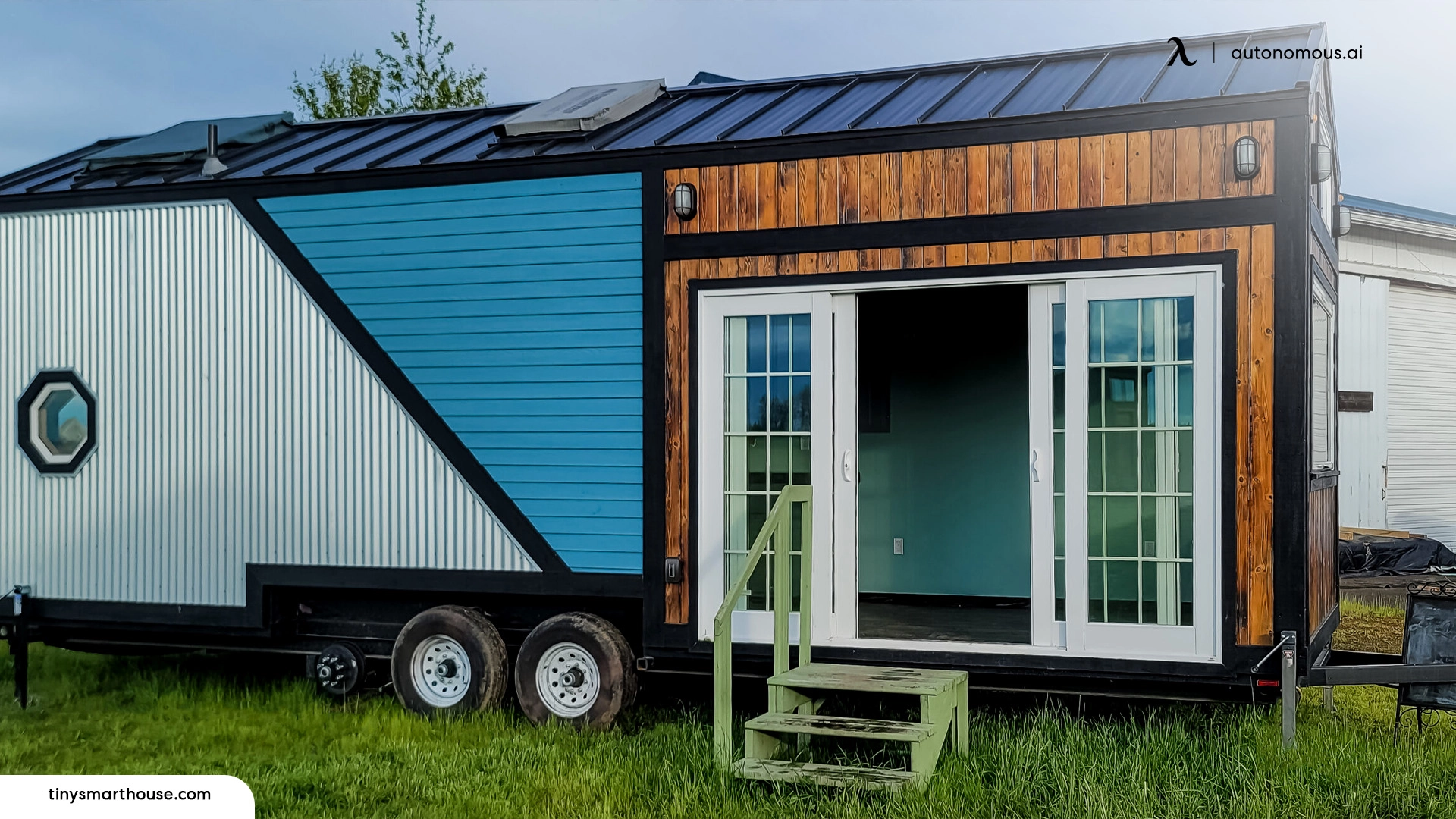
10. Ashmere by B&B Tiny Houses
When talking about tiny homes, B&B Tiny Houses is a notable name. The company designs luxurious tiny houses with large windows and electrical fixtures. They even provide you with all the relevant electrical fixtures. If you want their Ashmere prefab house, you can expect a construction period of two months.
Specifications
- Dimensions: 255 sq ft
- Material: Plywood, glass, Metal
- Price: $90,000
- Bedroom Space: 1
- Electrical Fixtures: Included
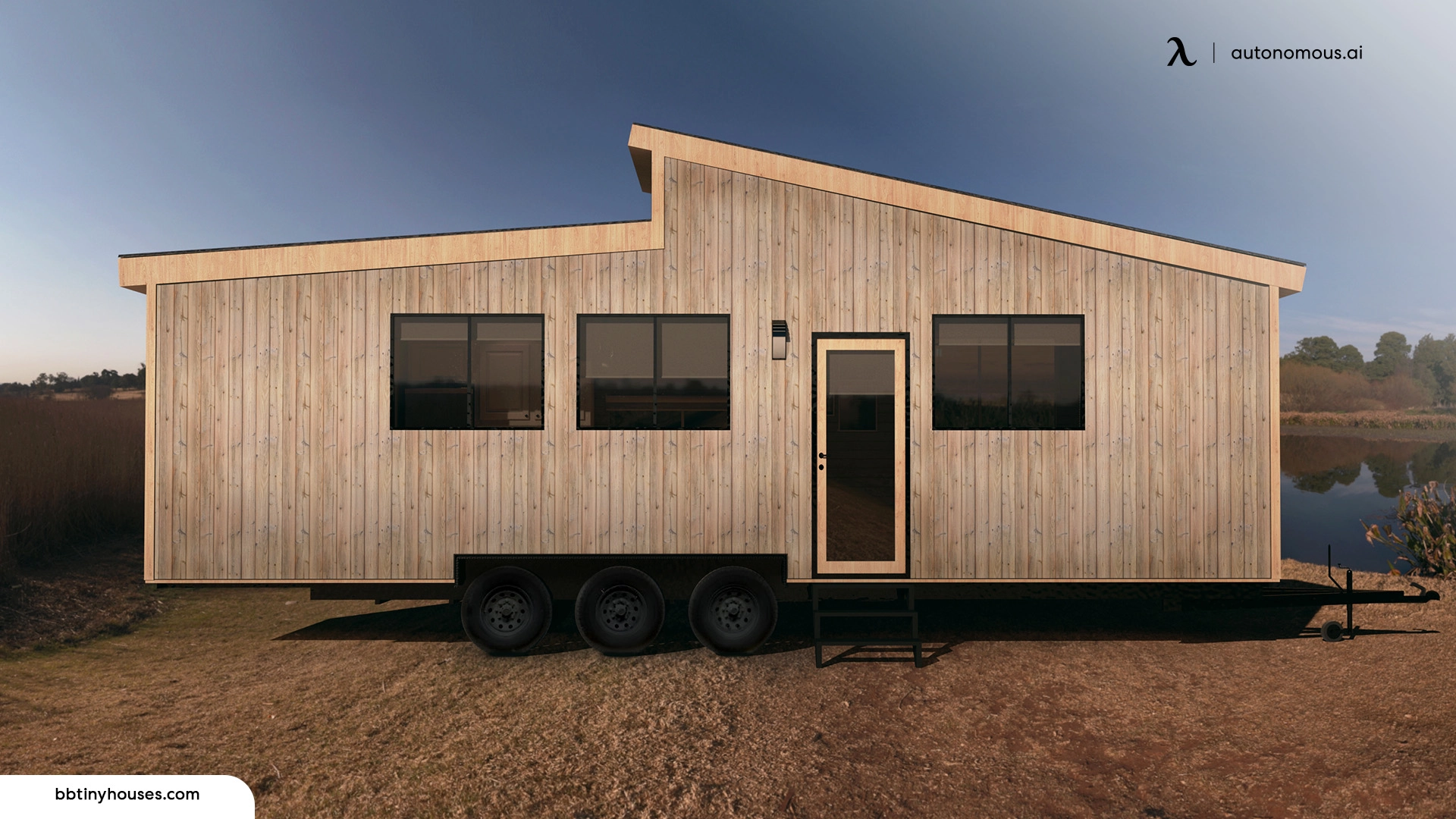
Coming towards the end, we hope you have understood which prefab homes you can find under $100k. So, it will no more be difficult for you to pick your favorite prefab homes under $100K in Wisconsin.
You can easily use any of these small modular homes as your office, guest house, or entertainment corner.
Prefab homes, prefabricated or modular homes, are becoming an increasingly popular housing option in Wisconsin. These homes are built off-site in a factory and then transported to the desired location for assembly.
What is a Prefab Home?
A prefab home, short for prefabricated home, is constructed off-site in a factory-controlled environment before being transported to the final location for assembly. Unlike traditional site-built homes, built entirely on-site, prefab homes are manufactured in sections or modules, which are then transported and joined together to create the final structure.
Prefabricated homes have gained popularity in recent years due to their numerous advantages. One of the primary benefits is cost-effectiveness. Prefab homes are typically more affordable than traditional homes because the controlled factory environment allows for efficient construction processes and reduces labor costs.
Permits and Requirements for Building Prefab Homes in Wisconsin
Zoning and Land Use Regulations
The first crucial step in building a prefab home in Wisconsin is understanding the chosen location's zoning and land use regulations. Zoning regulations dictate the permissible land uses, setbacks from property lines, and other factors that influence the design and size of your home.
Each county and municipality in Wisconsin may have its own set of regulations, so it's essential to consult with the local zoning office to ensure compliance. They can provide you with information regarding the zoning district of your property and any specific restrictions or requirements you need to follow.
Building Permits
Obtaining the necessary building permits is critical to constructing prefab homes under $100k Wisconsin. The local building department or the county government typically issues building permits. To acquire these permits, you must submit detailed plans, engineering drawings of your prefab home, and other required documentation.
Building permits ensure that your home meets the building codes and safety standards set by the state and local authorities. The application process usually involves paying applicable fees and undergoing plan reviews to ensure compliance with regulations.
Foundation and Site Preparation
Preparing the site and establishing a sturdy foundation is essential for successful prefab home construction in Wisconsin. The specific foundation requirements will depend on the type of prefab home and the local building codes. Common foundation options include concrete slabs, crawl spaces, and basements.
Hiring a professional contractor experienced in prefab home installations is advisable to ensure the foundation meets the necessary standards. They will assess the site's topography, soil conditions, and other factors to determine the most suitable foundation type. Proper site preparation, including grading and leveling, is also crucial to ensure stability and adequate drainage.
Transportation and Assembly
Once you have obtained the necessary permits and prepared the site, it's time to transport and assemble the prefab home. Specialized transportation services will deliver your home's various modules or sections to the construction site. The assembly process requires careful coordination between the manufacturer, transportation company, and on-site contractors.
The modules will be precisely positioned and connected according to the manufacturer's instructions and engineering specifications. Skilled workers will undertake the task of joining the modules together, ensuring structural integrity and weatherproofing.
Utilities and Inspections
Connecting your prefab home to utilities and undergoing inspections are vital steps in the construction process. Licensed professionals should handle the installation of utilities such as electricity, water, and sewage systems, ensuring compliance with local codes and safety standards. Coordination with utility providers is necessary to establish connections and ensure proper functioning.
Inspections at various stages of construction are typically required to verify compliance with building codes and regulations. These inspections may include electrical, plumbing, and structural inspections to ensure your home meets safety and quality standards.
Finalizing the Construction
With the modules assembled and utilities connected, the final stages of your prefab home construction can commence. This phase involves interior finishing, installation of fixtures, and any desired customization or personalization.
Working with an experienced interior designer or decorator can help create a cohesive and aesthetically pleasing living space. Consider factors such as flooring, wall finishes, cabinetry, lighting, and other elements that contribute to your home's overall ambiance and functionality.
FAQs Related to Prefab Homes Wisconsin
1: Do you need a permit to build on your land in Wisconsin?
Yes, you generally need a building permit to construct a home on your land in Wisconsin. The local building department or the county government issues building permits. The purpose of the permit is to ensure that the construction meets safety and building code requirements.
2: Can I build my own home in Wisconsin?
Yes, you can build prefab cabins Wisconsin, including a prefab home. However, it's important to note that building a home involves various complexities and requirements, whether a prefab or a traditional site-built home.
You must still obtain the necessary permits, adhere to building codes, and follow the proper construction processes.
3: How long are building permits good for in Wisconsin?
Building permits in Wisconsin typically have an expiration date. The duration of the permit validity can vary depending on the specific local regulations and the scope of the construction project. In some cases, building permits by tiny home builders Wisconsin may be valid for one year. In contrast, others may need to be renewed or extended if the construction is not completed within the initial timeframe.
Conclusion
Tiny Homes in Wisconsin offer an efficient and sustainable housing solution. By understanding the permits and requirements, you can easily and confidently navigate the process. Remember to consult with local authorities, obtain the necessary permits, and work with experienced professionals to ensure a successful prefab home construction project.
For more information, be sure to visit the official websites of local authorities. They will give you every minuscule detail of permit laws and regulation on prefab homes Wisconsin.
Spread the word
.svg)



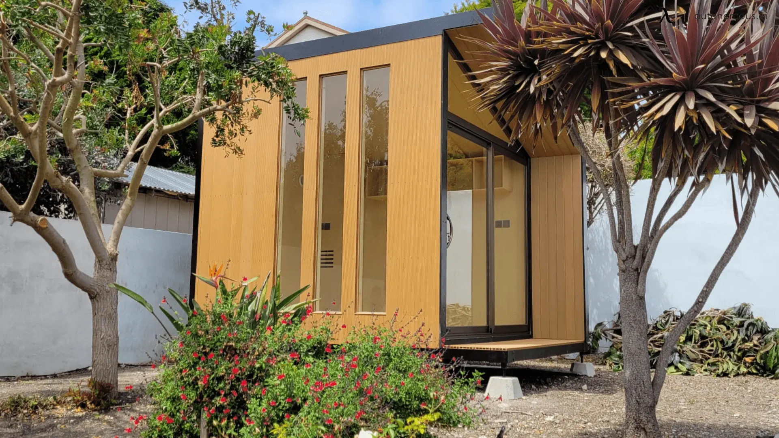
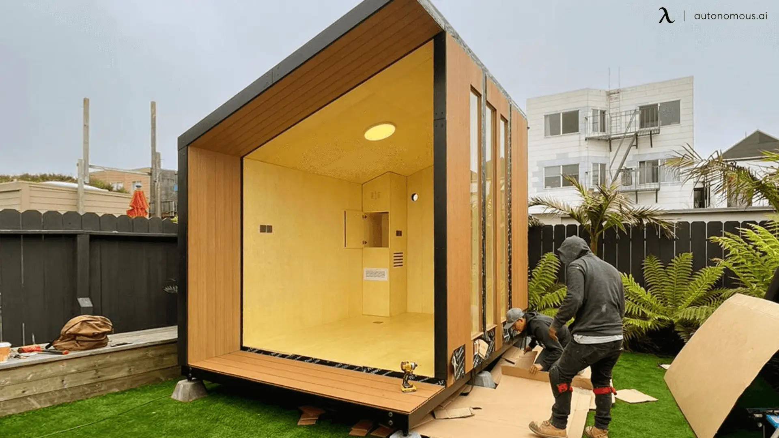
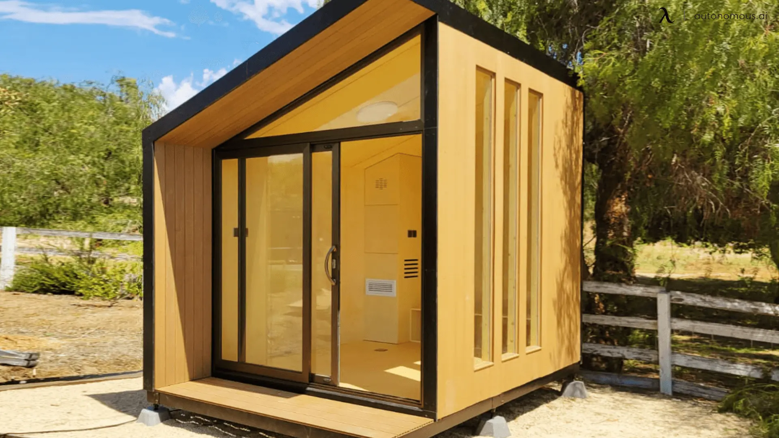
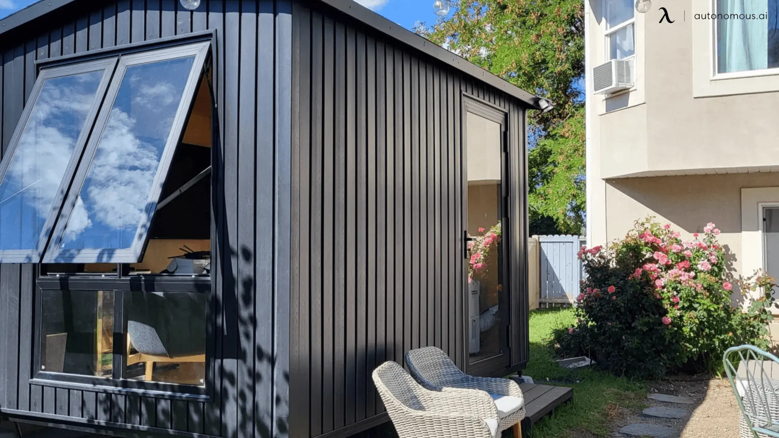
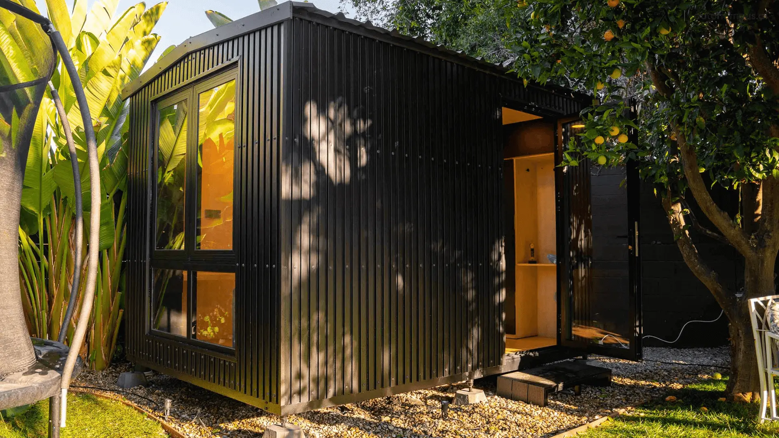
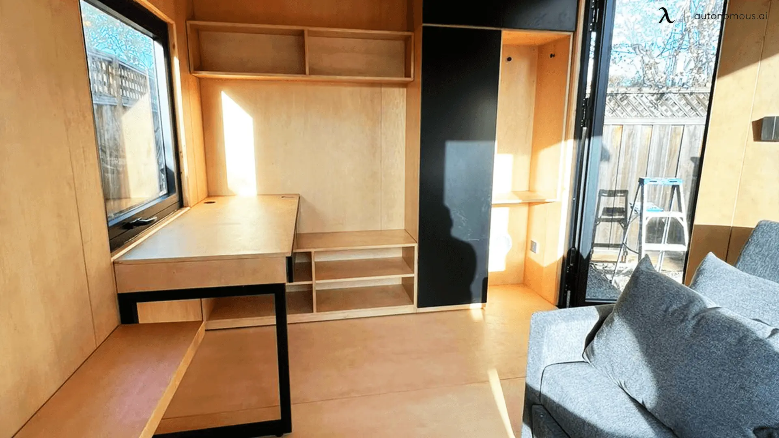
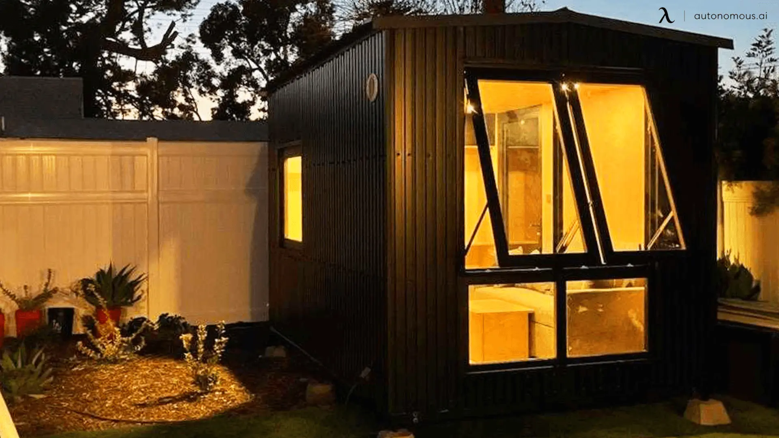
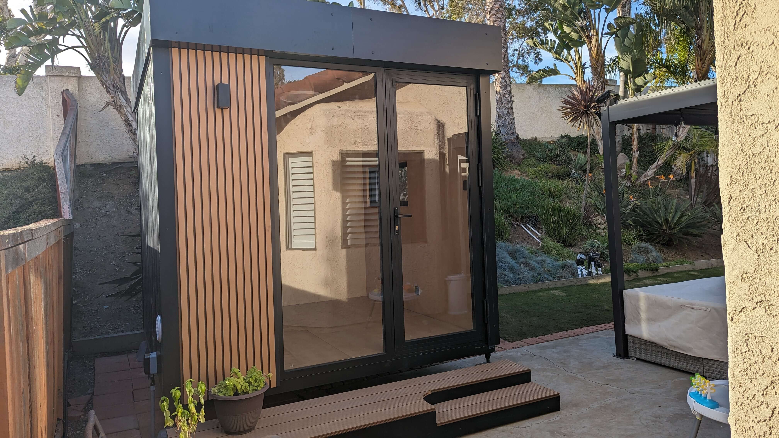
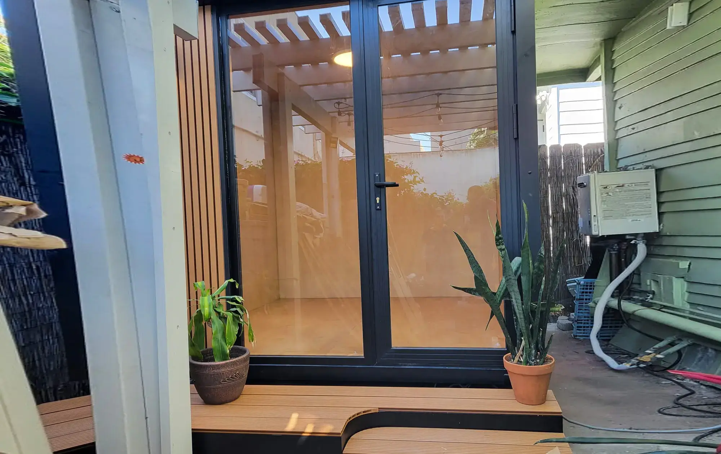
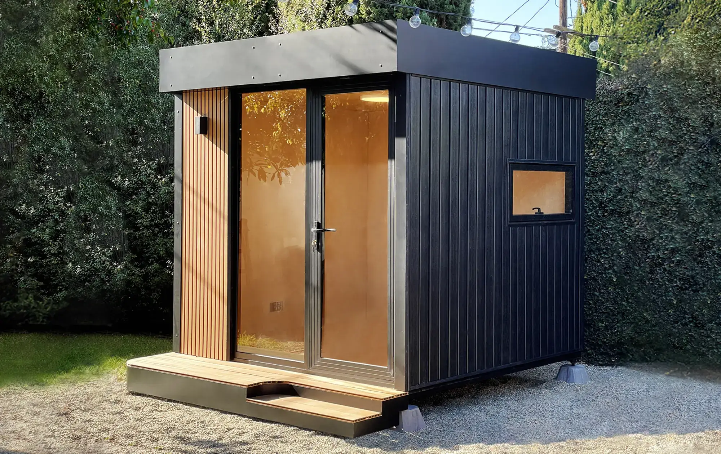
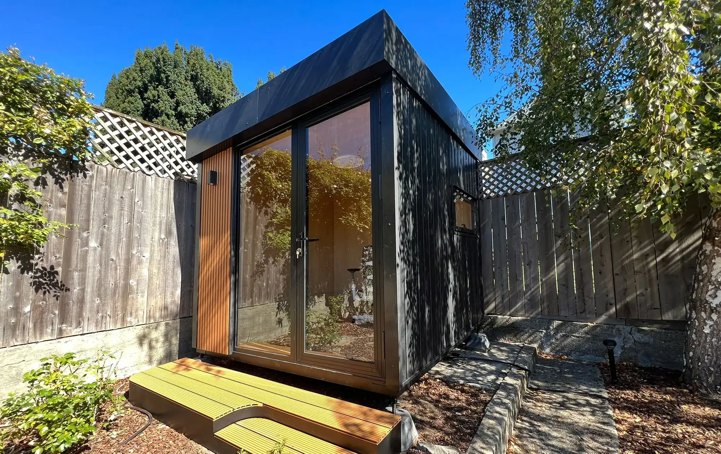
.webp)
.webp)

