- Newest
- Most viewed
Interested in a Link Placement?
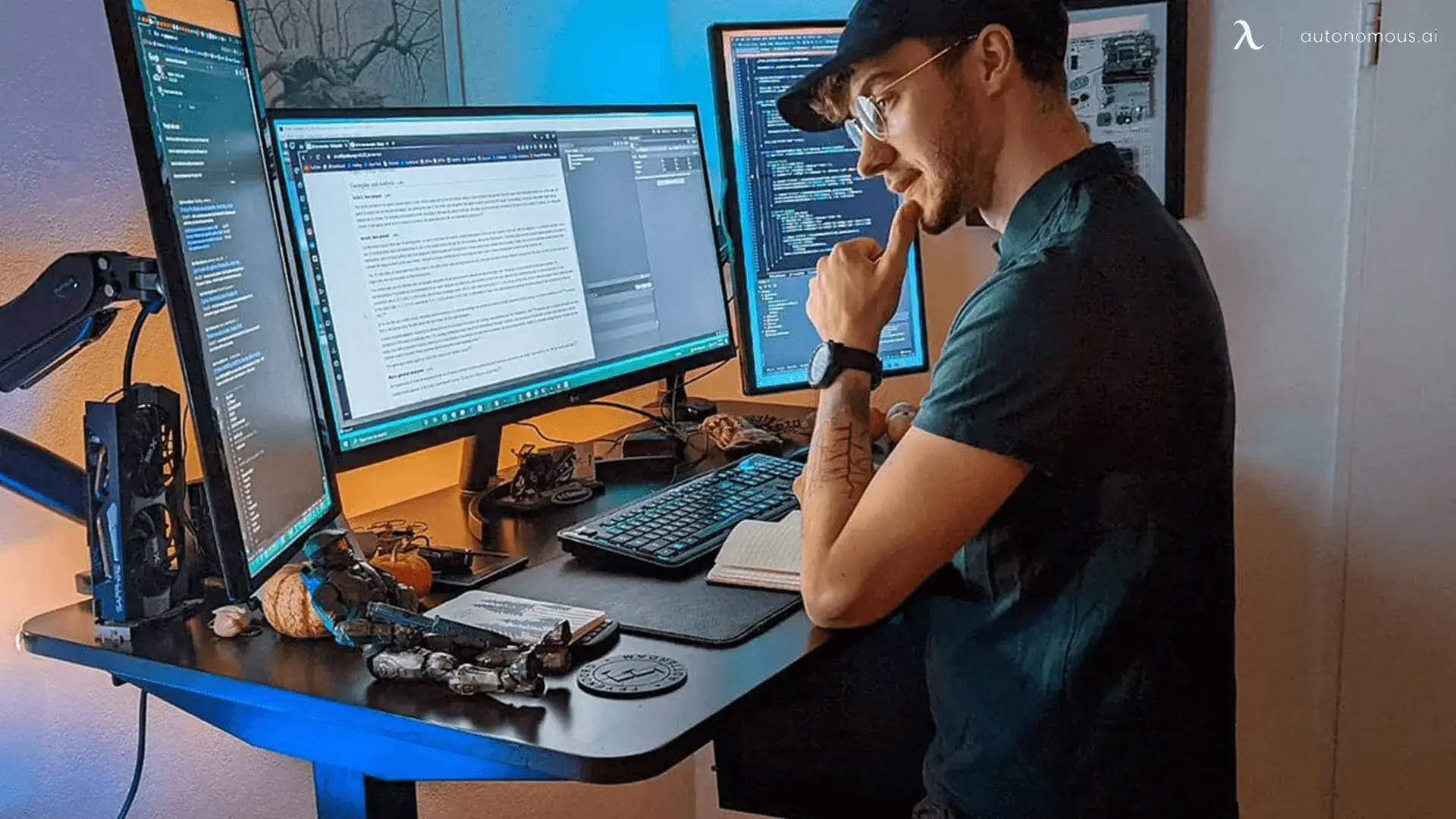
10 AI Story Generators: What's Actually Good in 2026
From free no-sign-up tools to professional novel-writing platforms — we tested and reviewed the best AI story generators for every kind of writer.
Latest Updates | Feb 26, 2026 732 views
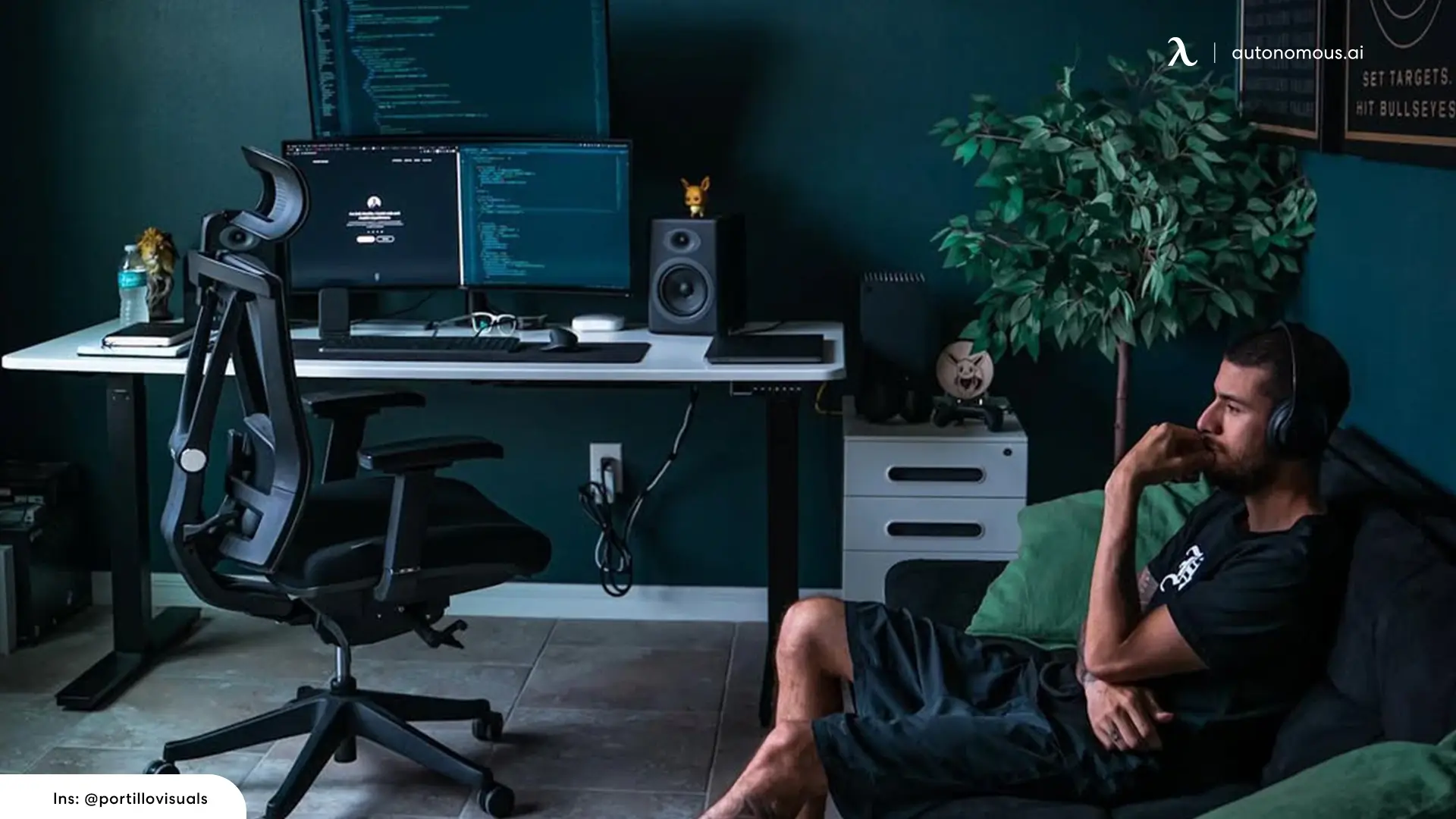
Top 8 AI Music Generators for High-Quality Tracks (2026)
Latest Updates | Feb 24, 2026 672 views
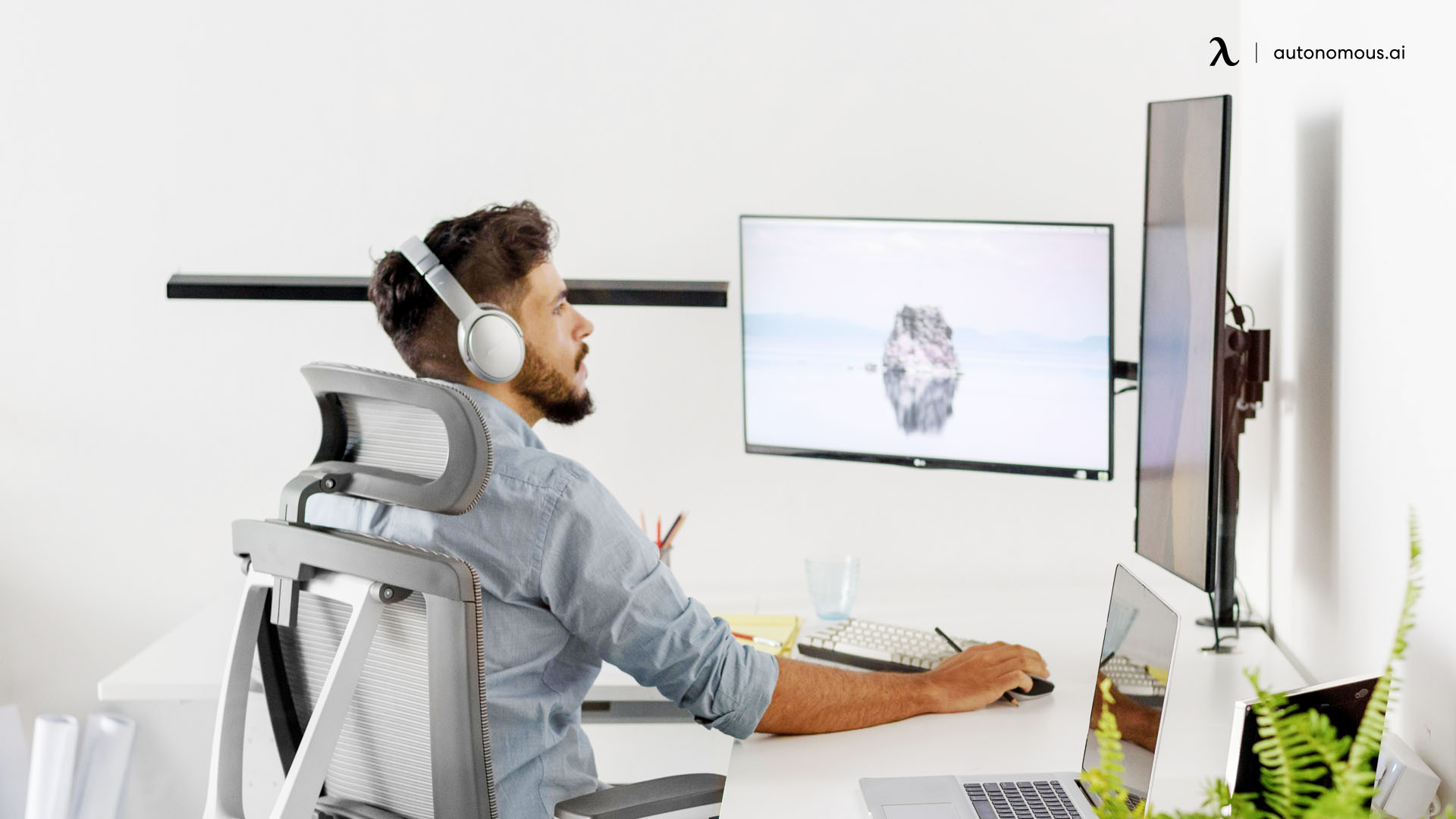
10 Best AI Video Generators for Every Workflow
Latest Updates | Feb 24, 2026 692 views
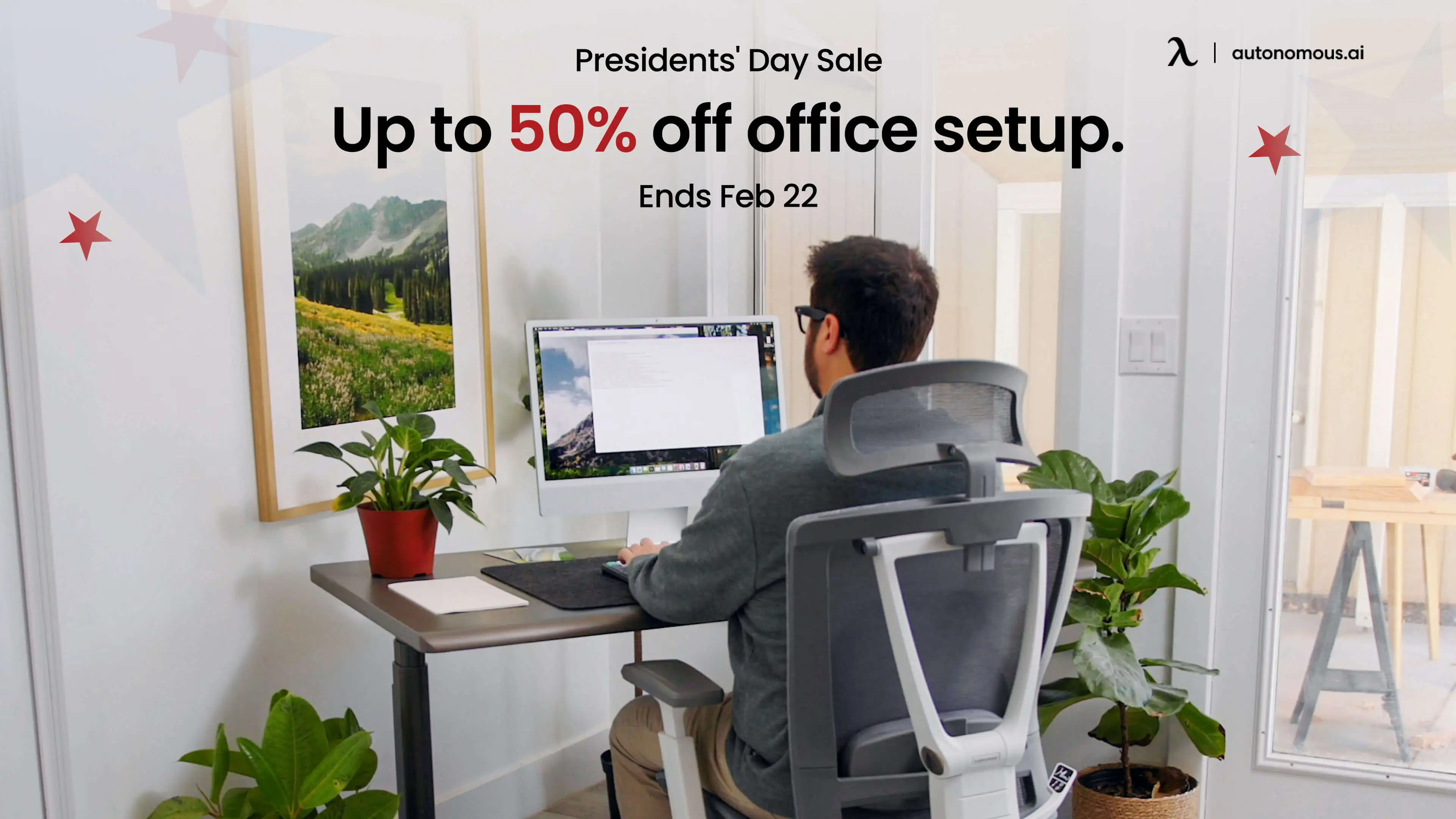
Presidents' Day Laptop Sales 2026: Top Deals You Don't Want to Miss
Latest Updates | Feb 11, 2026 578 views
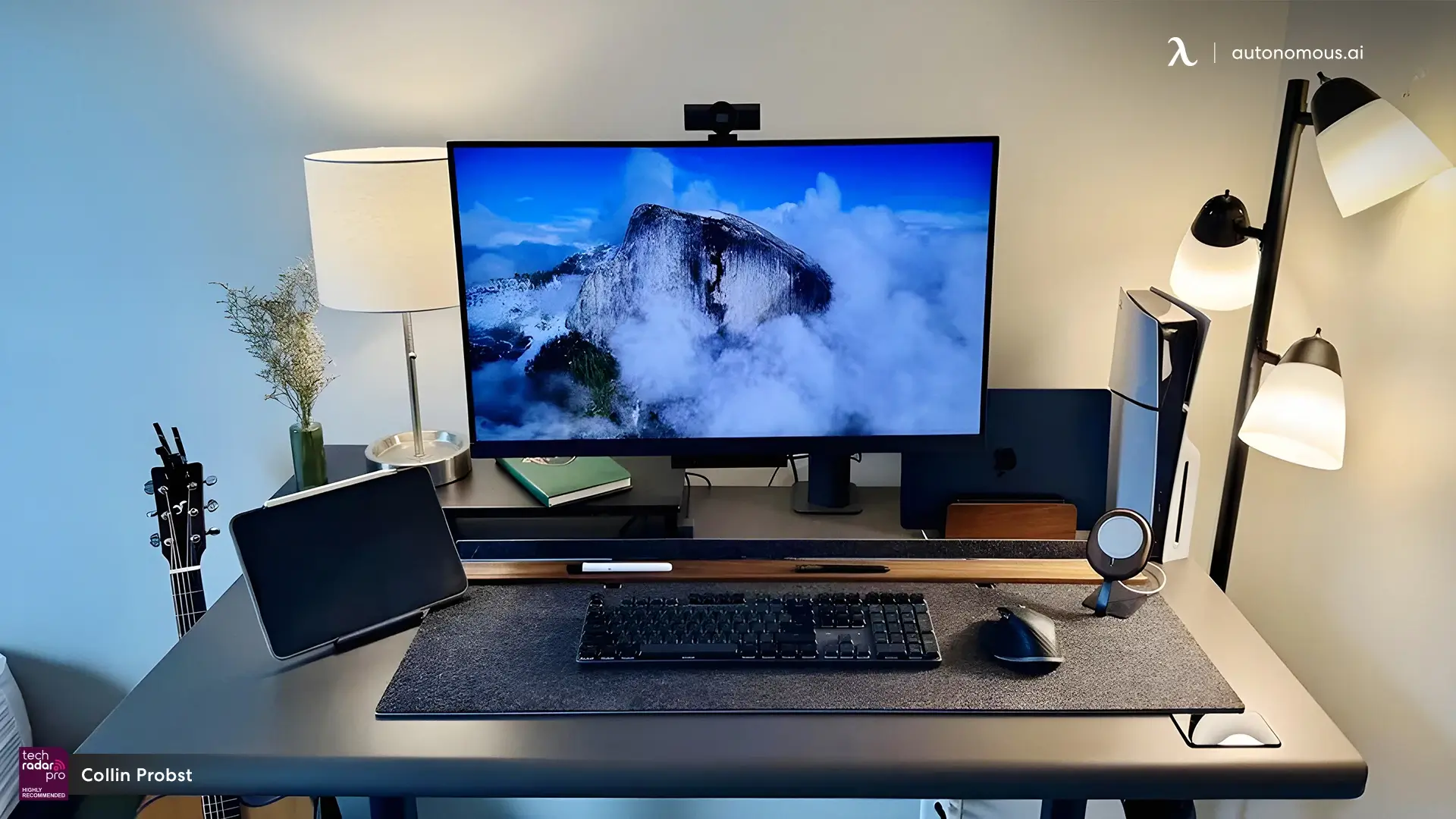
Best Presidents' Day iPad Sales 2026 | Top iPad Air, Mini, & Pro Deals
Latest Updates | Feb 13, 2026 470 views
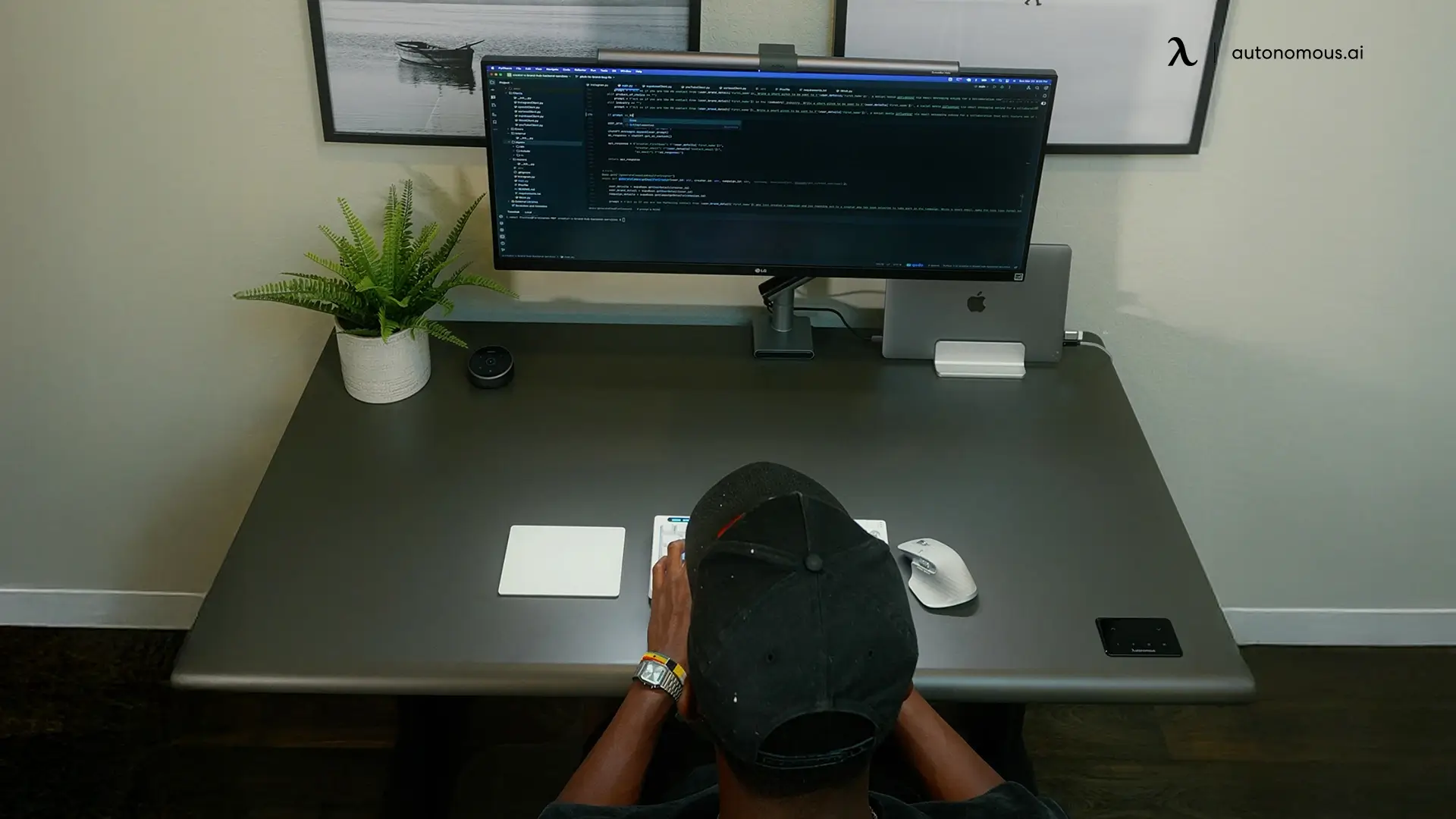
AI Assistants: How They Work & Best Tools (2026 Guide)
Latest Updates | Feb 12, 2026 1,067 views
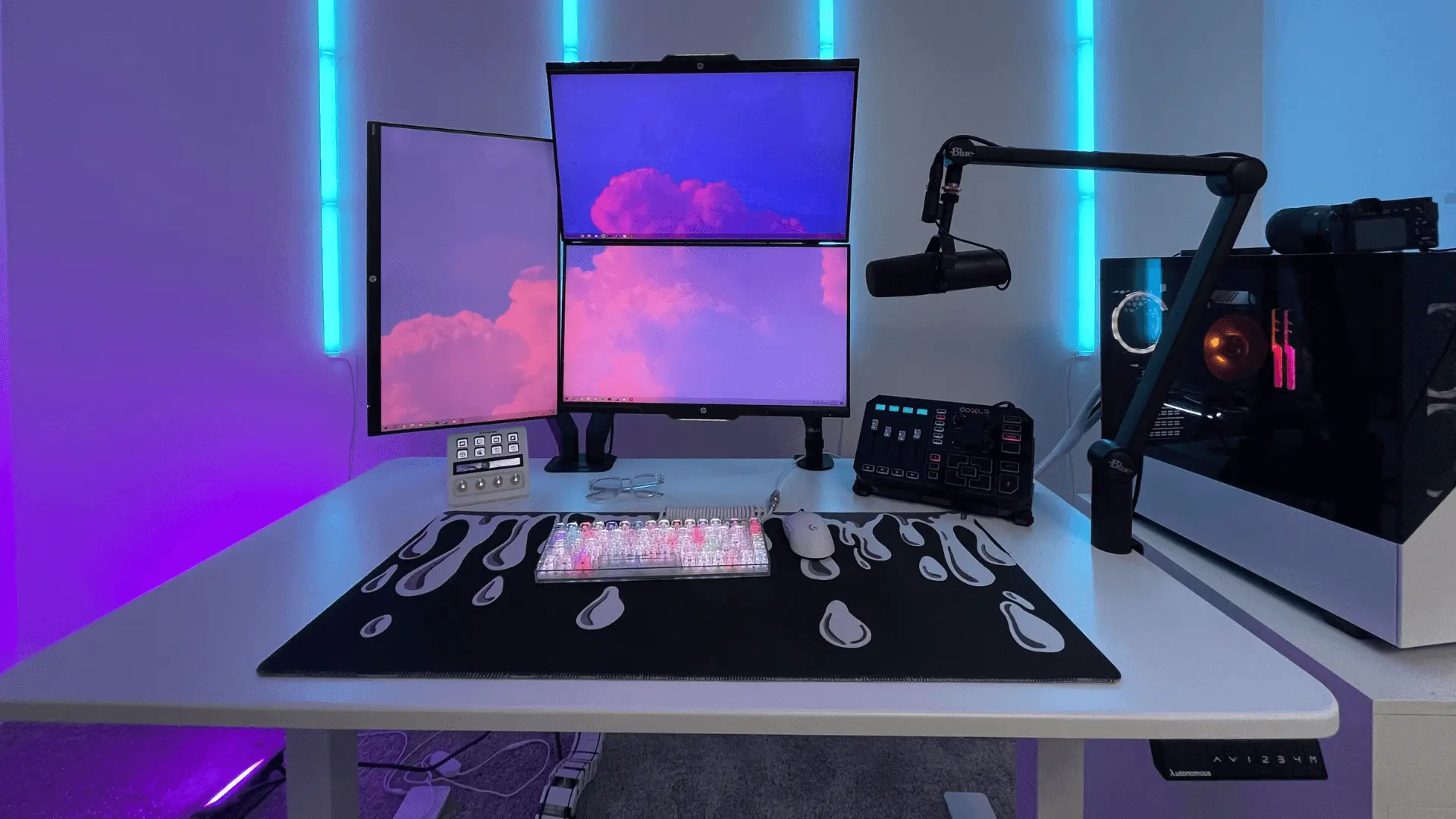
Is a 22-Inch Monitor Good for Gaming?
Gaming Setup | Feb 11, 2026 1,057 views
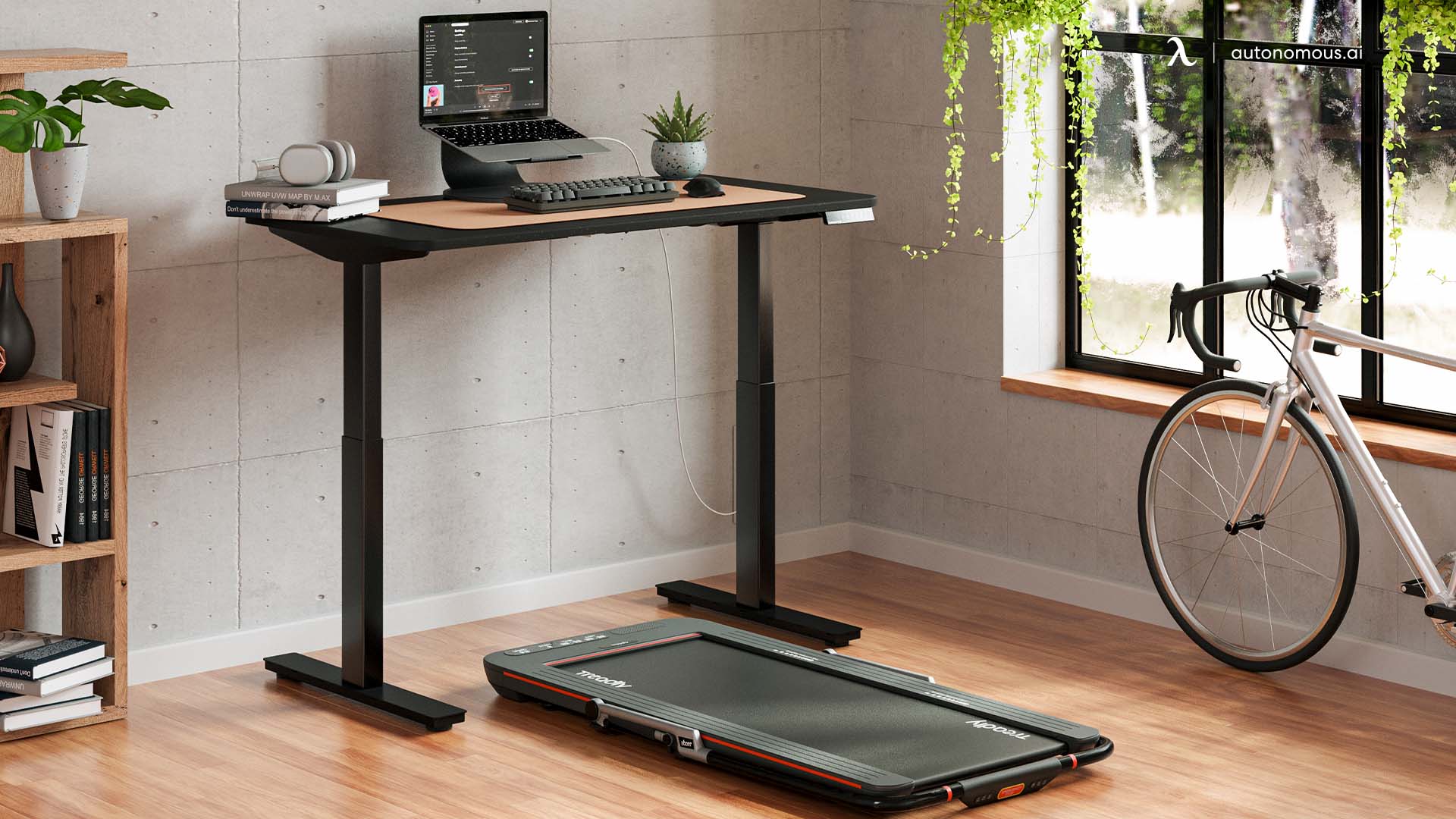
The 10 Best Presidents' Day Treadmill Sales 2026
Latest Updates | Feb 10, 2026 712 views
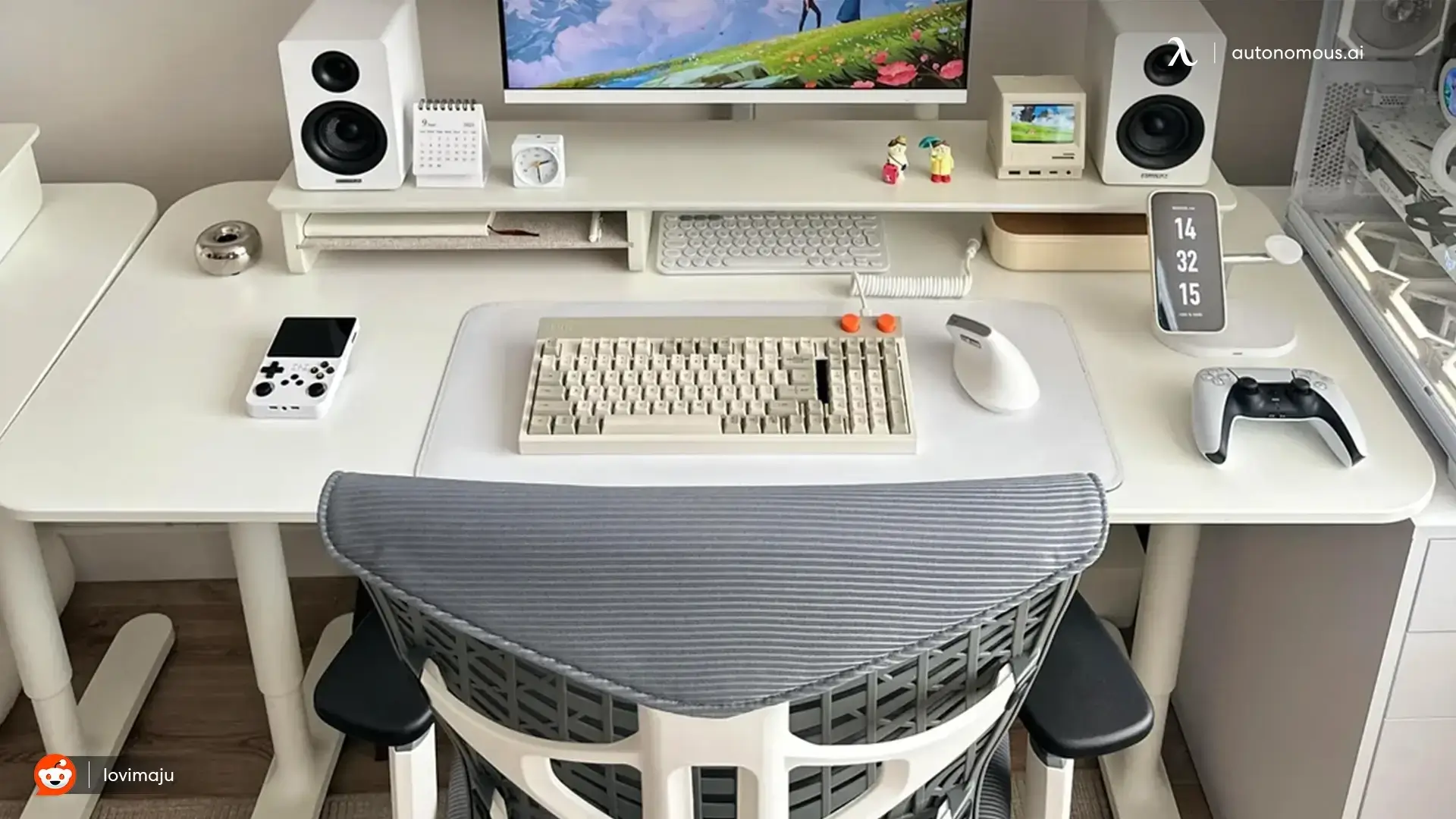
PS5 Keyboard and Mouse Adapter - The Only One That Works Natively
Gaming Setup | Feb 9, 2026 726 views
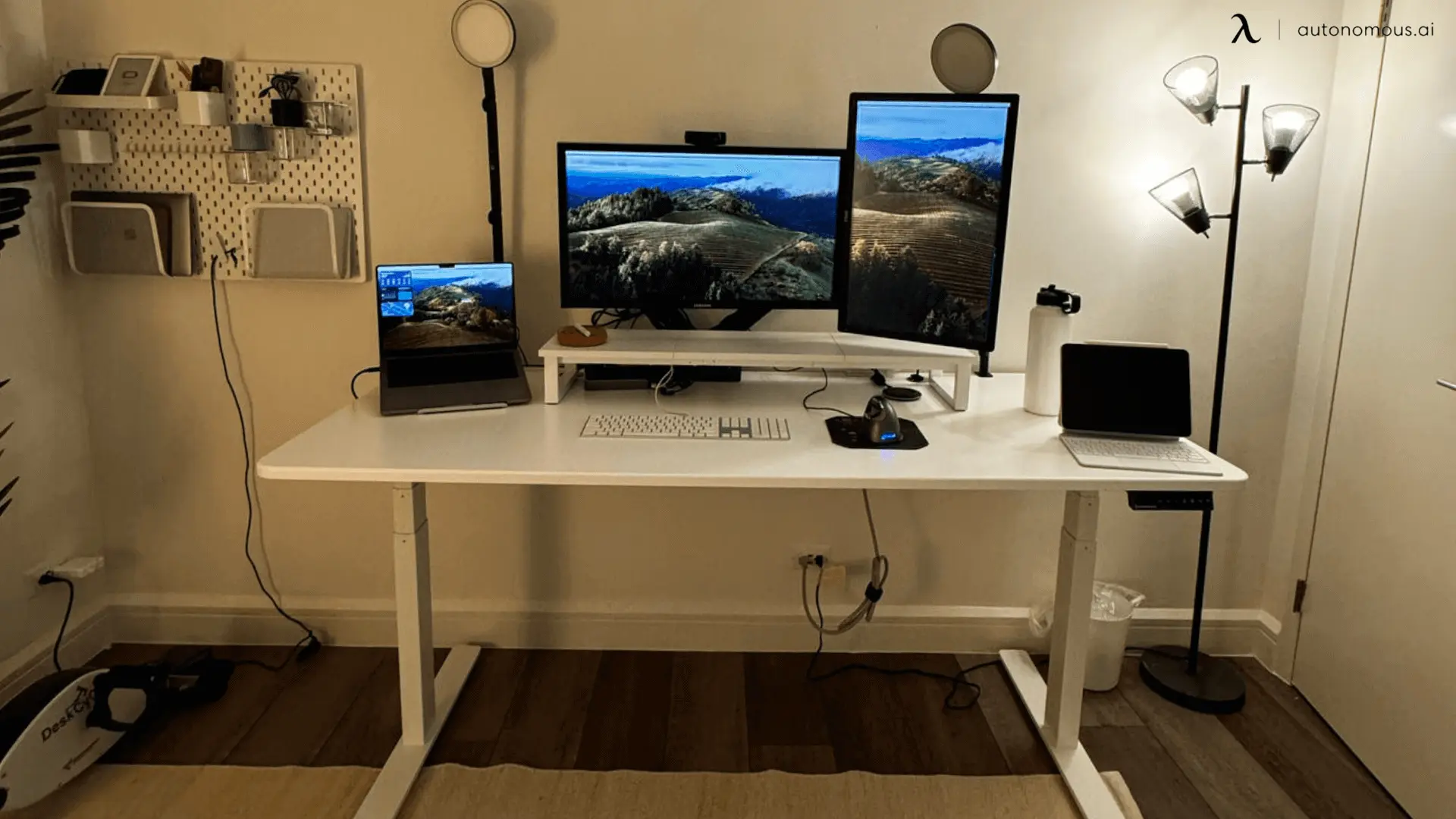
22 vs 24 Inch Monitor: Which Size Is Right for You?
Workplace Inspiration | Feb 10, 2026 657 views
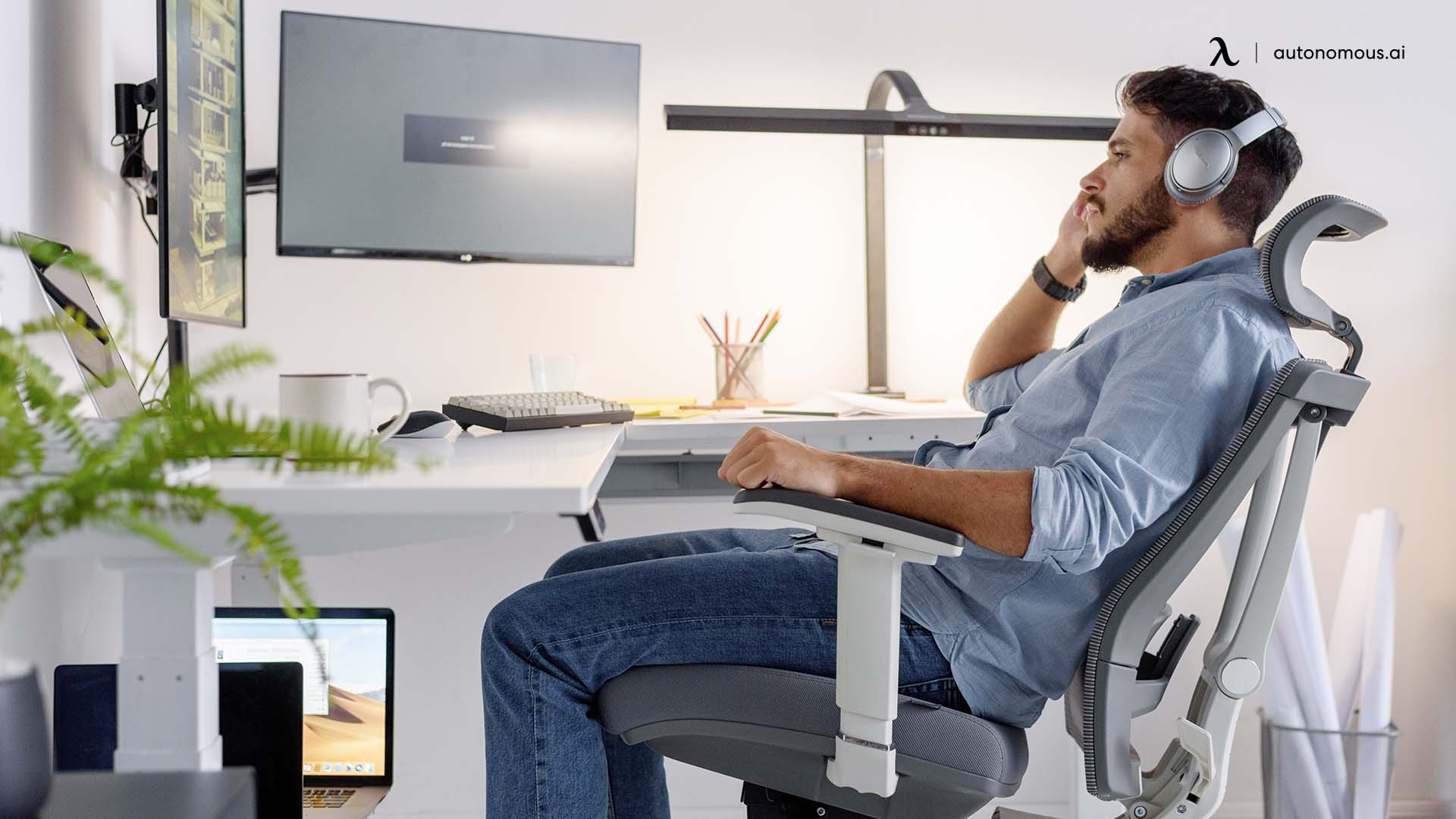
Will AI Replace Sales Jobs? What’s Changing in Sales Careers
Latest Updates | Feb 9, 2026 1,228 views
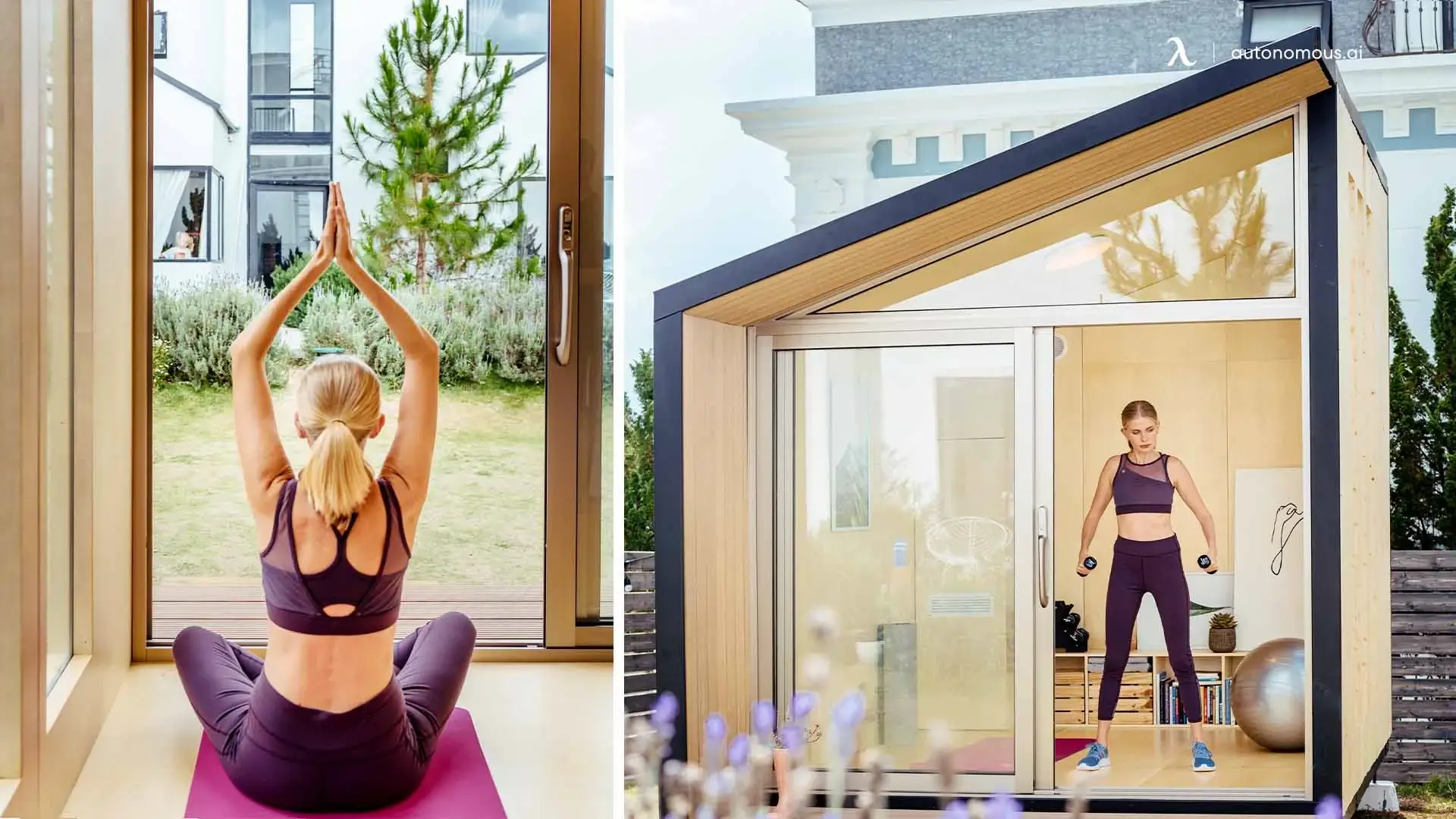
Bevel App Review 2026: How It Works and Is It Worth It?
Latest Updates | Feb 8, 2026 919 views
.svg)
