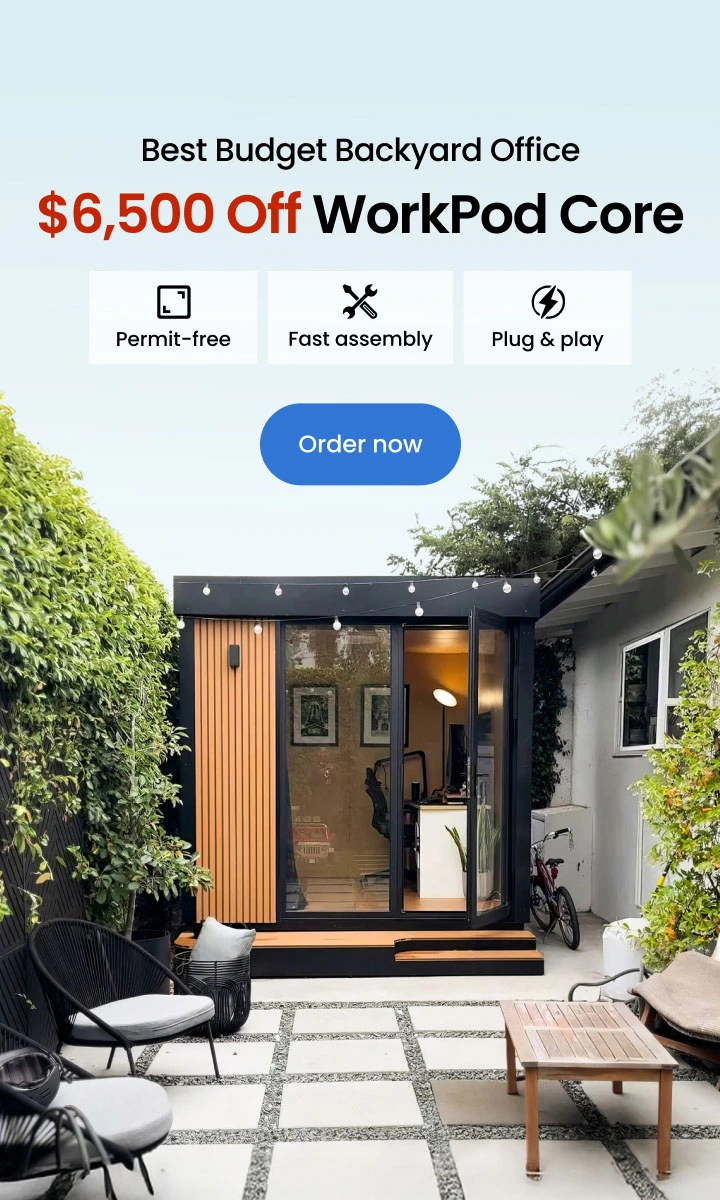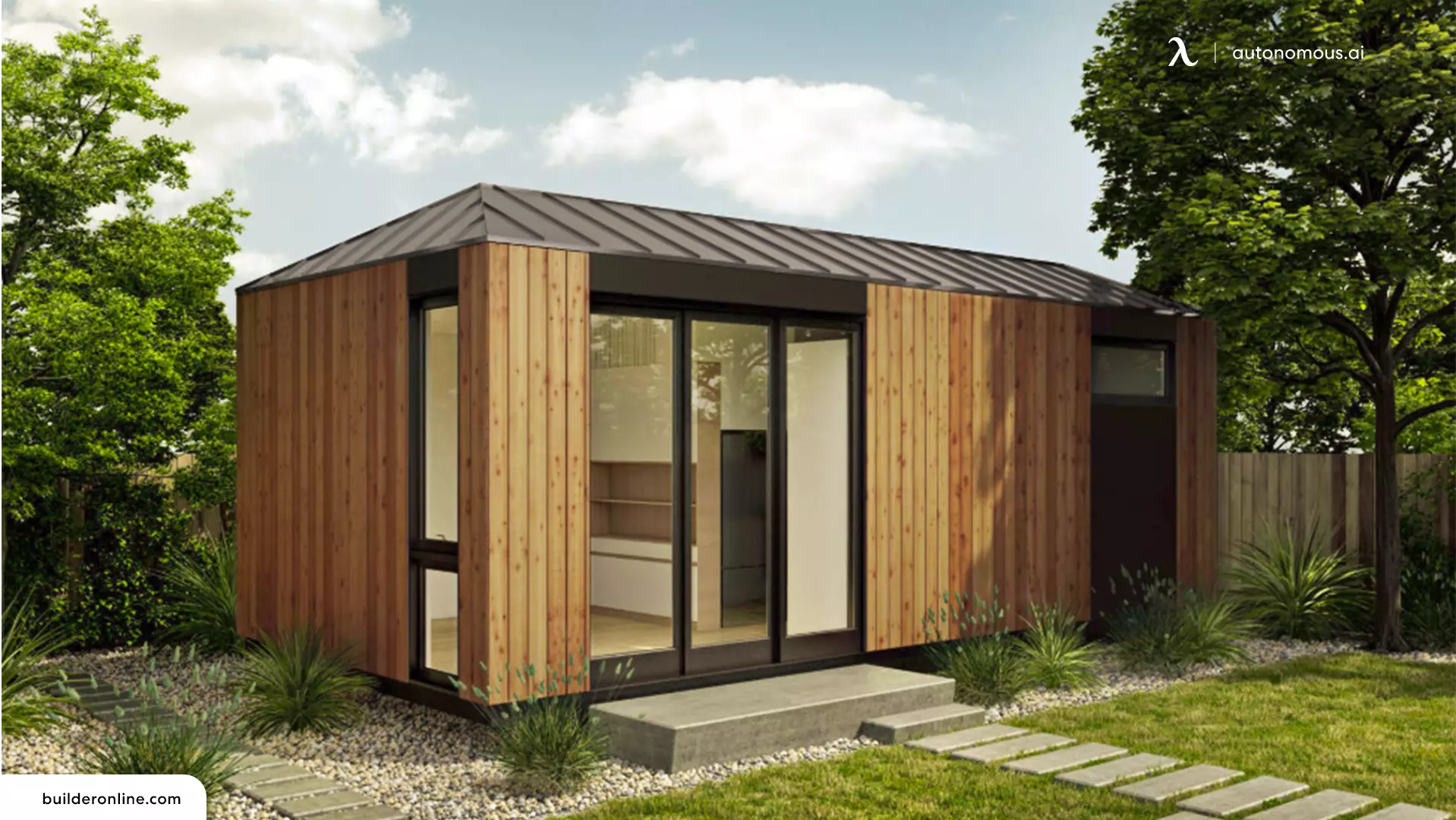
City of Escondido’s ADU Regulations & Top Builders
Table of Contents
In virtually every city, including Escondido, an ADU or “accessory dwelling unit” can be a valuable addition. These structures add curb appeal to properties, increasing their resale price and making them more attractive to potential buyers.
However, the biggest benefit of ADUs is the usable space they provide. Thanks to their design, minimal material requirements, and quick construction times, these units have become popular housing options, especially for those on a budget.
Even governments recognize the great potential of these projects. The California ADU Grant Program, an initiative of the California Housing Finance Agency, even offers financial assistance to homeowners who want to build these units on their properties.
Are you planning to add usable square footage to your house? This comprehensive guide goes through the City of Escondido’s ADU regulations, requirements, and other aspects you should know before this project begins. Read on!
What Is Considered an “ADU” in Escondido?
In Escondido, an Accessory Dwelling Unit (ADU) is defined as a secondary housing space on a single-family or multi-family lot that has complete independent living facilities for at least one person. It must include permanent provisions for living, sleeping, eating, cooking, and sanitation.
But ADUs can take several forms, including the following:
- Attached ADU: It’s attached to the primary dwelling, either as an addition or by converting existing space within the main house.
- Detached ADU: This unit is located in a separate structure on the same lot as the primary dwelling, whether it’s a new construction or a conversion of an existing space (garage or “she shed” for example).
- Junior Accessory Dwelling Unit (JADU): It’s a smaller unit (maximum 500 sq ft.) created within the existing space of a single-family home. This can include converting a bedroom or portion of a garage into a separate area, such as an art studio or home office.
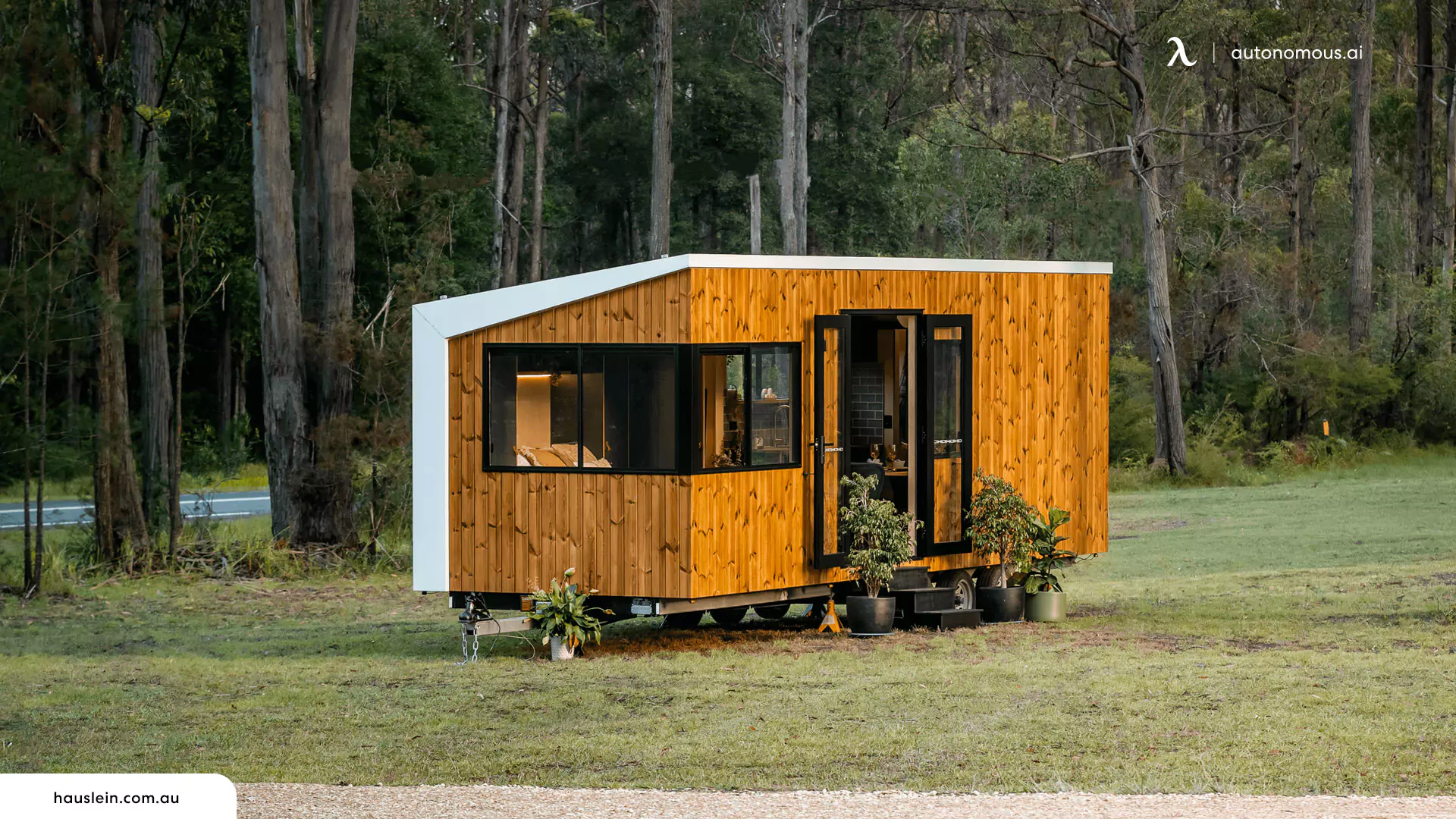
The City of Escondido’s ADU Regulations
Throughout California, including Escondido, ADU regulations have been relaxed to encourage property owners to build these units. However, many rules are still in place.
So, it’s important to understand what counts as an ADU in Escondido and the laws that define how you can build one.
Number of ADUs Allowed Per Lot
On single-family residential lots, homeowners are allowed to construct both one standard ADU and one junior ADU (JADU).
For multi-family dwellings, the city permits at least one ADU per lot, but there might be opportunities for additional units.
Maximum Size for an Escondido ADU
This is the California ADU size limit, but the maximum allowable size for an ADU in Escondido varies depending on the number of bedrooms.
A one-bedroom ADU is limited to a maximum of 850 square feet, while ADUs with two or more bedrooms can reach up to 1,000 square feet.
JADUs, which are smaller units such as a gaming shed, are limited to a maximum of 500 square feet. These size restrictions aim to balance the need for additional housing with considerations for neighborhood character and density.
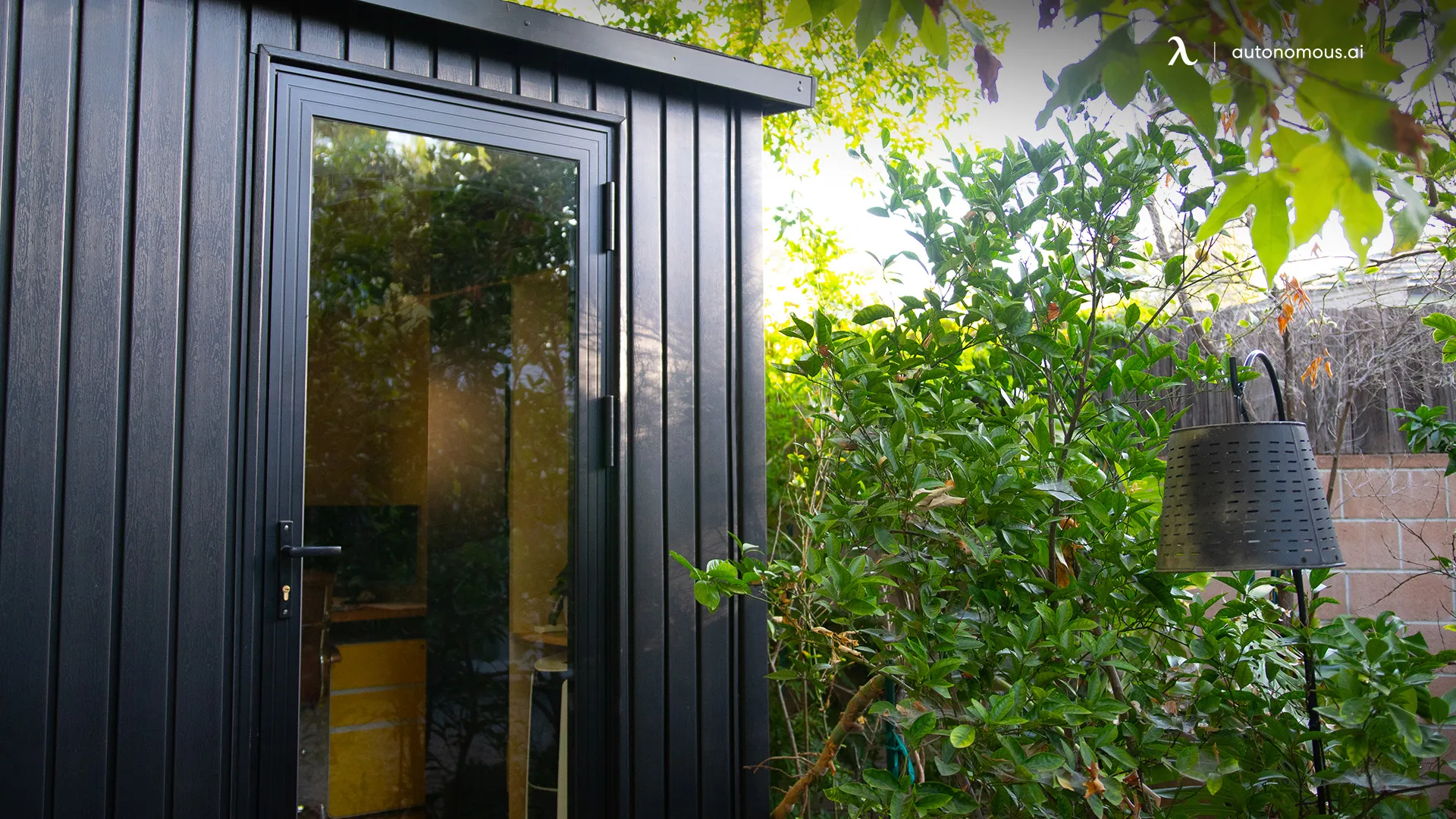
Maximum Height
Regardless of the zoning height restrictions in a specific area, all ADUs in Escondido, including detached, attached, and JADUs, are subject to a maximum height limit of 16 feet.
This regulation ensures that ADUs remain proportionate to the existing structures and don’t overshadow neighboring properties.
Is It Possible to Build a Two-Story ADU in Escondido?
Yes, Escondido permits the construction of two-story ADUs, as long as they adhere to the maximum height restriction of 16 feet.
For instance, a two-story ADU could feature a living area and kitchen on the ground floor, with bedrooms and bathrooms on the upper floor.
Exterior Requirements
To maintain the aesthetic harmony of neighborhoods, Escondido mandates that ADUs comply with the residential design standards of the area.
This includes using materials compatible with the primary dwelling, such as siding, roofing, and windows that blend in with the existing structures.
Additionally, exposed concrete or masonry block walls are not allowed for the exterior of ADUs, ensuring a more visually appealing and finished look.
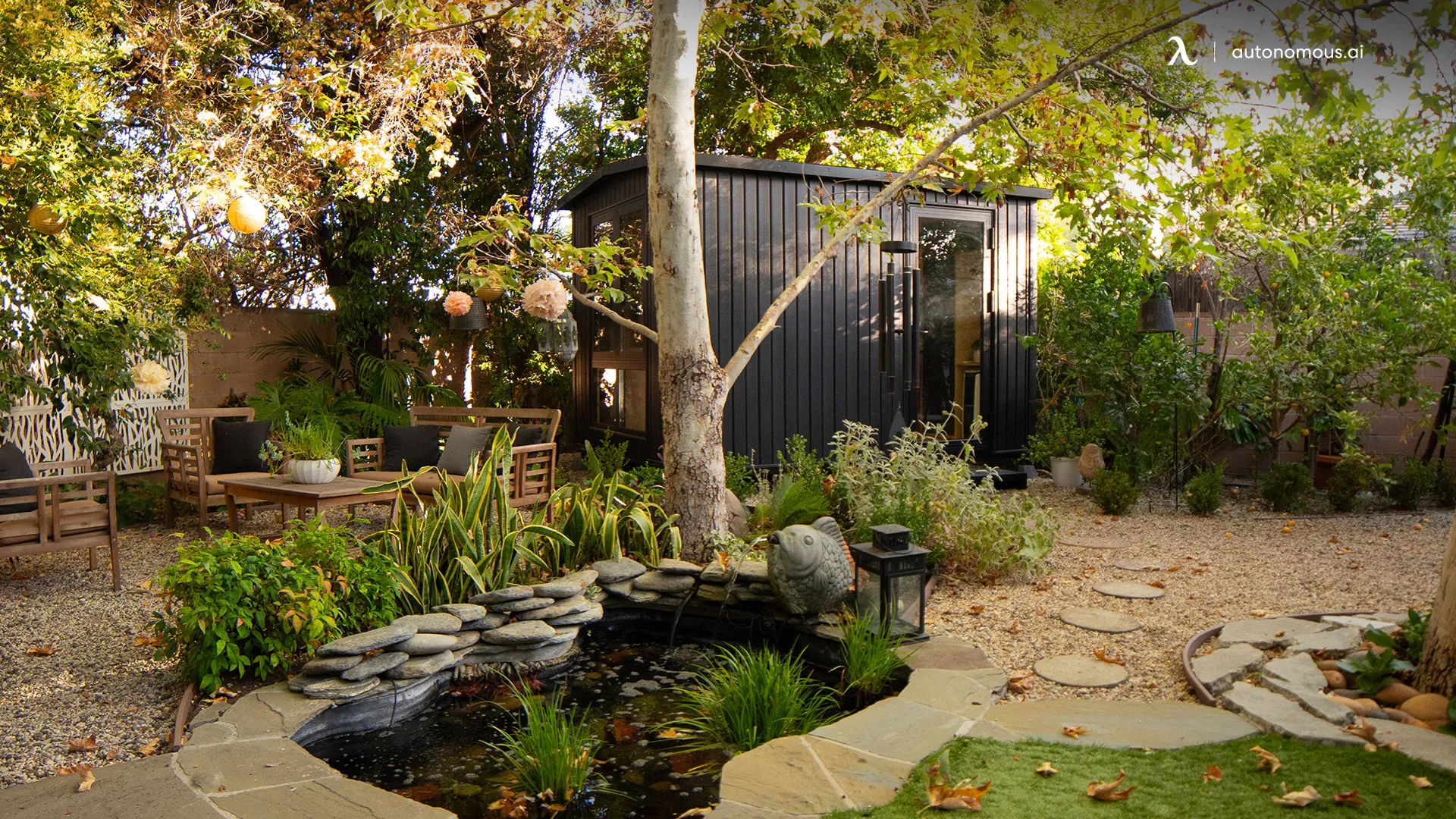
Setbacks
Setbacks are the minimum distances that structures must be placed from property lines. In Escondido, attached or detached ADUs (including those attached to an accessory structure) must adhere to a 4-foot setback from the rear and side property lines.
The front yard setback is determined by the specific zoning standards of the property. ADUs built above a garage must maintain a 5-foot setback from both the side and rear property lines.
These setbacks ensure adequate space between structures, promote privacy, and allow for emergency access.
Minimum Distance Between ADUs and Existing Structures
It's crucial to consult the Zoning Code or contact the Planning Division directly to determine the exact distance requirements, as these can vary depending on the zone and type of ADU.
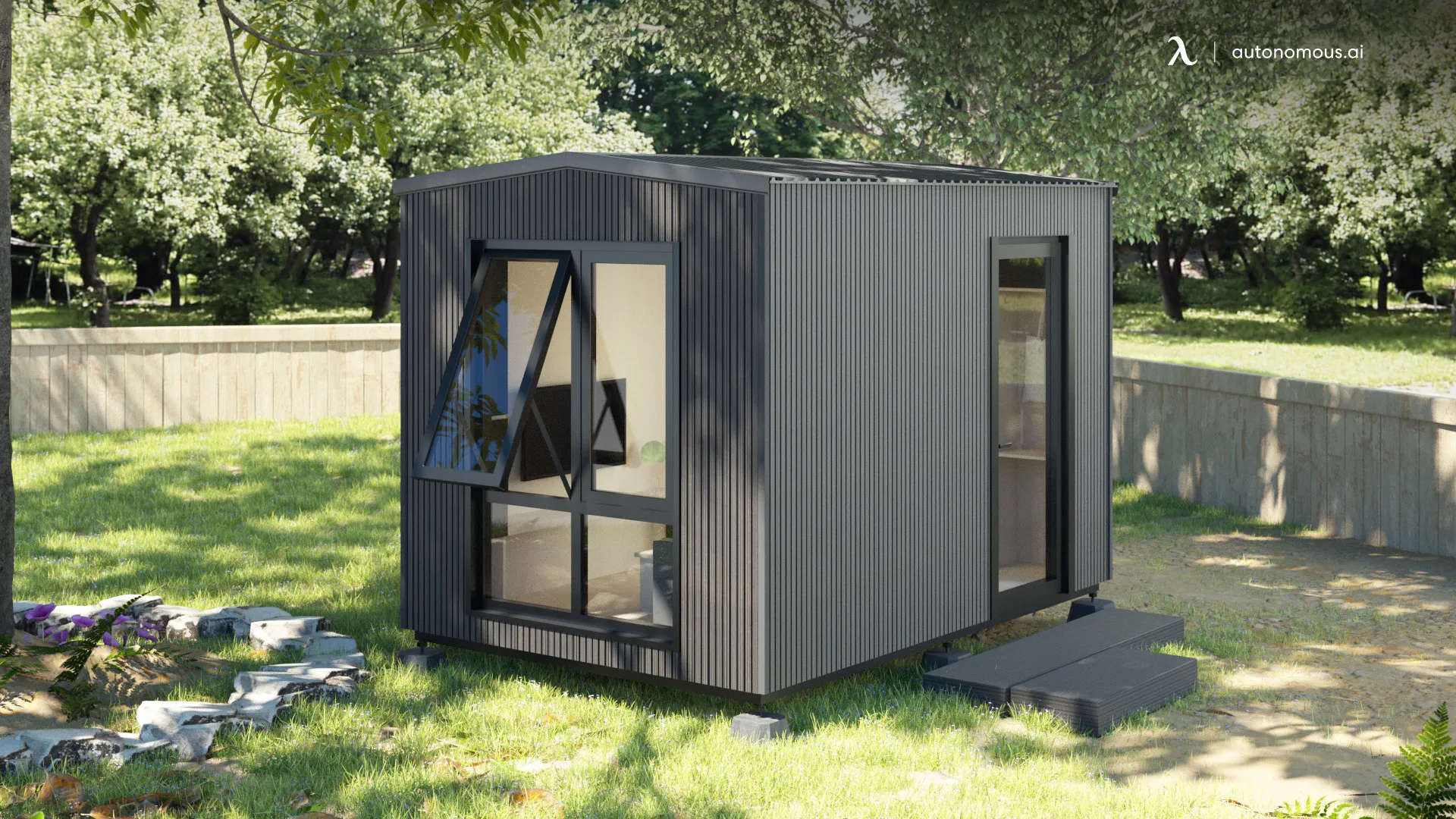
Parking Requirements
For ADUs smaller than 750 square feet, no additional parking is required. However, if the ADU is 750 square feet or larger, one off-street parking space is typically needed.
There are exceptions to this rule, such as if the ADU is located within a half-mile of public transportation, is part of the existing primary residence, or if on-street parking permits are obtained.
Properties within historic districts might also be exempt from additional parking requirements.
Additional ADU Requirements in Escondido
Beyond the basic regulations, Escondido has additional requirements aimed at ensuring safety, aesthetics, and functionality of ADUs:
- Fire safety: If the primary residence has fire sprinklers, the ADU must also have them.
- Utilities: ADUs must have separate utility connections for water and electricity, as well as their own water meter and backflow prevention device. Plus, single-family dwelling units need at least a 4-inch sewer lateral.
- Owner Occupancy: While owner occupancy is not required, short-term rentals (those that are less than 30 days) aren’t allowed for ADUs in Escondido.
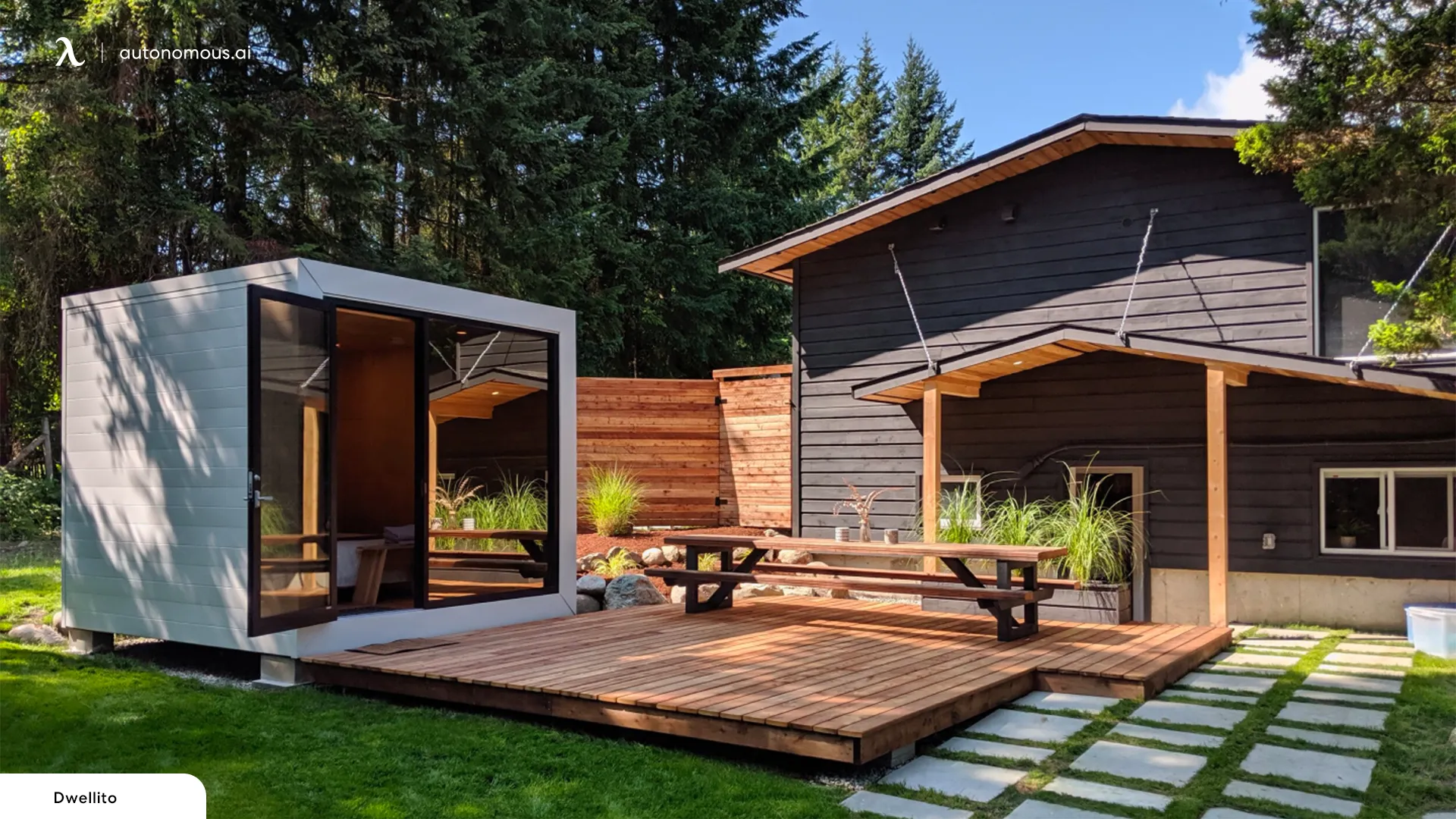
Costs to Build an ADU in Escondido
The cost to build an ADU in Escondido varies depending on several factors, including:
- Size and type: Larger ADUs and detached units tend to be more expensive than smaller or attached ones.
- Design complexity: Custom designs and high-end finishes will increase costs.
- Materials: The quality and type of materials used (e.g., siding, roofing, flooring) impact the overall cost.
- Site conditions: Factors such as the slope of the land, existing utilities, and accessibility can affect the construction costs, too.
- Labor costs: Labor rates can vary depending on the contractor and demand.
- Permit fees: Permitting and inspection fees can add to the overall expenses.
These are some estimates for ADU construction costs in Escondido:
- Prefabricated ADUs: $100,000 - $250,000
- Attached ADUs: $150,000 - $300,000
- Detached ADUs: $200,000 - $400,000
Keep in mind that these are just averages, and the actual cost can be higher or lower depending on your specific project.
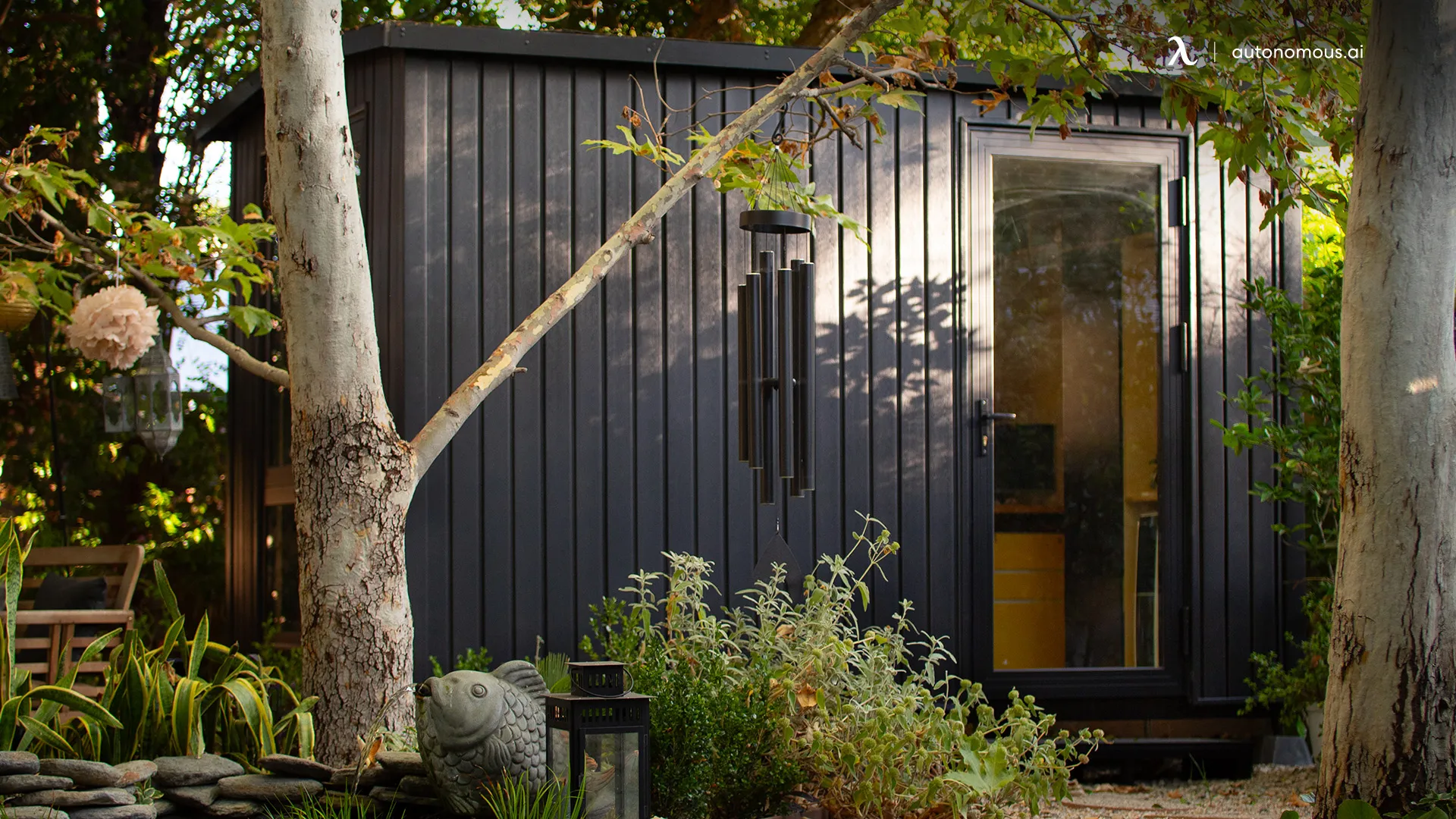
Top ADU Builders in Escondido
Did you learn everything you needed to learn about Escondido ADU regulations? Did you take a look at the City of Escondido’s Zoning Map to check the viability of your project?
Now, it’s time to look for a reputable ADU builder. Review the following options if you need help finding one.
SnapADU
Known for its expertise in navigating the ADU permit process in Escondido, SnapADU offers a streamlined construction experience.
Its contractors specialize in a wide range of pre-designed floor plans, which are particularly well-regarded for their modern approach and energy-efficient features.
Freeman's Construction Inc.
Freeman's Construction has a strong reputation for building high-quality, custom ADUs. This company offers a personalized approach, working closely with clients to design and build ADUs that meet their specific needs and preferences.
Plus, its website features transparent pricing information to help homeowners budget effectively.
The Best Autonomous ADUs
Autonomous has built a strong reputation in the office furniture and accessory world, but customers can buy more than just desks and chairs.
ADUs are also part of Autonomous' catalog, specifically the prefabricated ones. That means you won't have to build one from scratch but can purchase an easy-to-assemble structure.
Since Autonomous focuses on innovation, modern designs, and functionality, all ADUs are already equipped with some amenities, such as sound-proof materials, large windows that allow in natural light, comfortable spaces, and even some accessories.
Do you think Autonomous has the prefab ADU you're looking for? These are the best options you can consider:
WorkPod
The WorkPod is a freestanding, private home office pod designed for personal or professional use. It's a full-sized workspace that can accommodate a desk, chair, and storage solutions.
This ADU is known for its sound insulation, excellent lighting, and modern design.
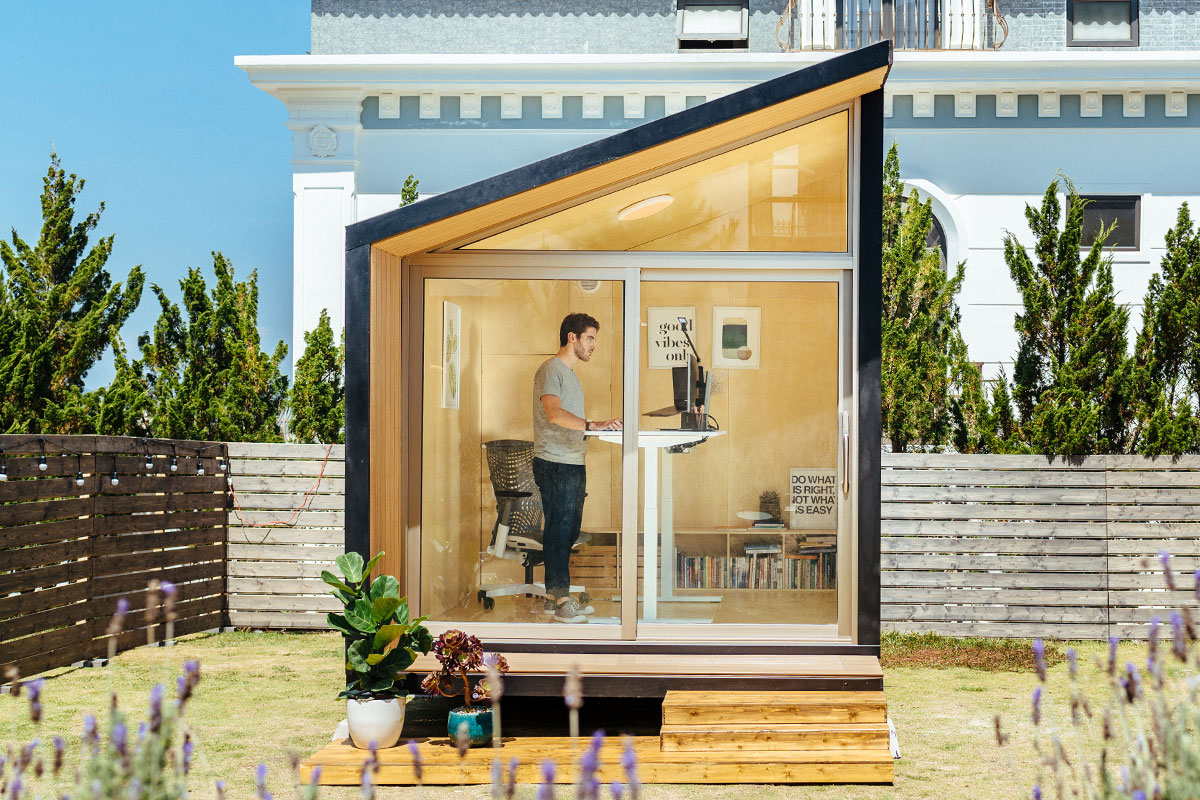
WorkPod
| Overall size | 8.5’W x 12’L x 11’H |
| Floorspace | 102 square feet |
| Ceiling height | 6.8’ to 9.3’ |
| Weight capacity | 2.9 tons |
| Door & Window dimensions, material (include glass) | Main door: 7.5’W x 6.8'H 3 windows: 1.1’W x 7.9’H Window material: Wooden frame, 5/16” tempered glass, composite wood cover Door material: Anodized aluminum frame, 5/16” tempered glass |
| Siding, roof, floor & balcony material | Siding: Plywood 1/2”, wooden frame, honeycomb paper, plywood 3/8”, bitume, housewrap, vinyl siding Roof: Roof shingles Floor: Plywood Balcony: Composite wood |
| Electrical devices | 1 RCB (Residual current breaker) 3 Wall outlet (Universal wall sockets) 1 Ceiling light switch 1 Ceiling light 1 Ventilator switch 1 Ventilator 66ft power cable with 2 connectors |
| Power input | Maximum voltage: 110V AC (US standard) Maximum current: 25A Maximum power dissipation: 2750W |
| Interior furniture | Unfurnished option: 1 Bookshelf, 1 Electrical Cabinet Furnished option: 1 Autonomous Desk, 1 ErgoChair Ultra, 1 Monitor Arm, 1 Cable Tray, 1 Filing Cabinet, 1 Anti-Fatigue Mat, 1 Bookshelf, 1 Electrical Cabinet |
| Compatible with | Portable air conditioner: A/C units with dimensions smaller than 22” L x 20” W x 88” H and a 5.9” vent hole diameter will fit well. Heater: A small personal heater is more than sufficient. |
- Handy homeowners
- Professionals who need a quiet, dedicated space to work from home
- Freelancers who require a focused environment away from household distractions
- Permit-free
- Zero foundation preparation
- Built with weatherproof and soundproof materials
- Pre-wired with ambient lighting and outlets
- Ready in 3 days
- Requires sufficient outdoor space which may not be available to everyone
- May require additional setup for internet and other connectivity
Why Choose WorkPod?
The WorkPod stands out from other brands by including everything you need for setup, like a foundation and easy assembly that takes only 2-3 days. Plus, the cost of the WorkPod covers important features like windows, a door, and interior design elements. The table below shows a detailed cost comparison between the WorkPod and other brands, highlighting the value and convenience of choosing the WorkPod.
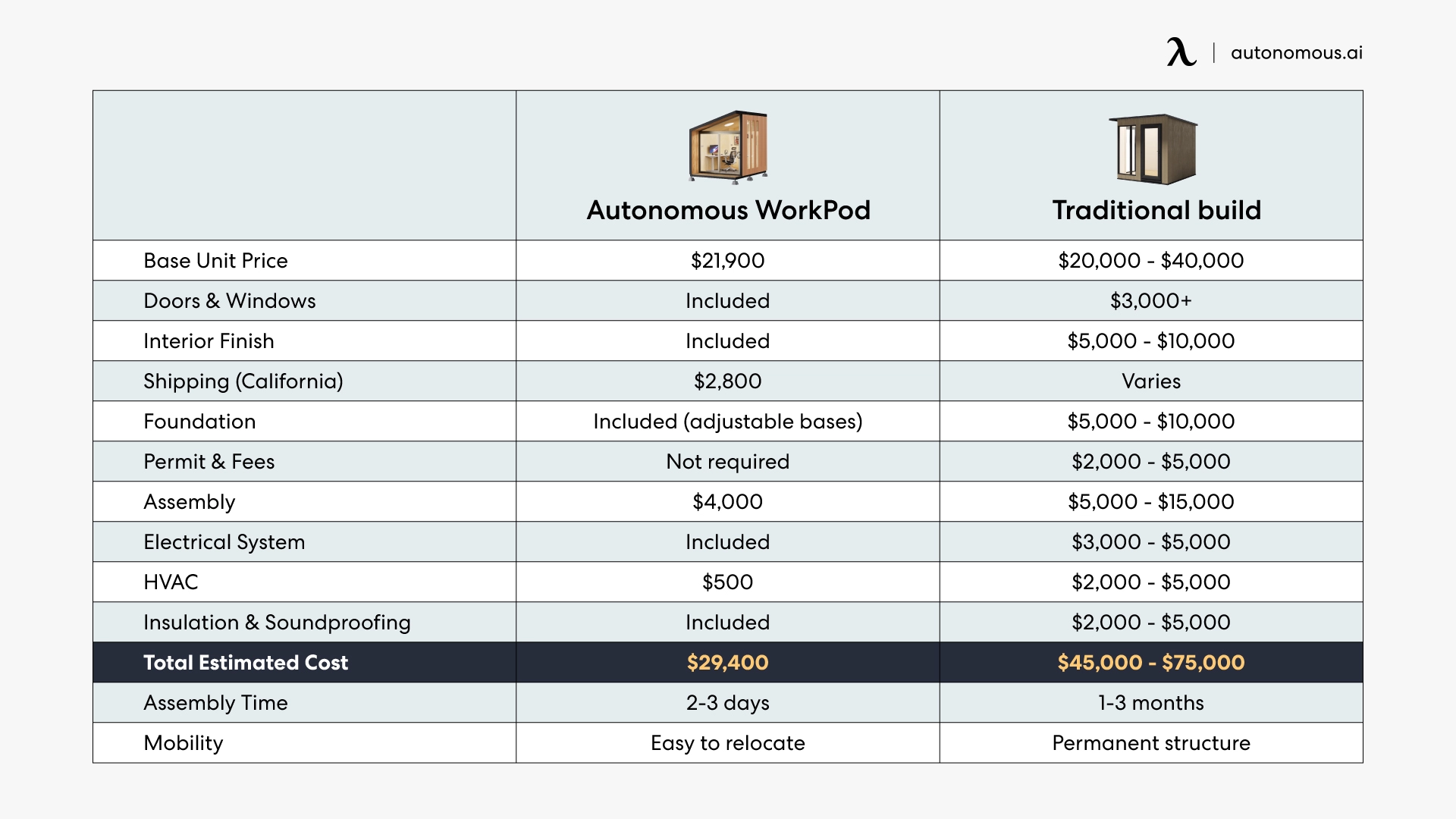
WorkPod Versatile
This ADU is a more compact or smaller version of the original WorkPod, and it’s also cheaper. It's designed for flexibility, so it can be easily moved or reconfigured.
The WorkPod is often used as a phone booth, meeting or studio pod, and smaller personal workspace.
/https://storage.googleapis.com/s3-autonomous-upgrade-3/production/ecm/240412/StudioPod-0.jpg)
WorkPod Versatile
| Overall size | 8’4”W x 12’6”L x 9’10”H |
| Floorspace | 105 square feet |
| Ceiling height | 7’3” |
| Weight capacity | 2.9 tons |
| Pedestal | 18”W x 43”L x 7”H |
| Door & Window dimensions, material (include glass) | Main door: 39”W x 89”H Large window: 59”W x 81”H Small window: 39”W x 39”H Window & door material: Powder coated aluminum, 5/16” tempered glass |
| Siding, roof, floor & balcony material | Siding: Plywood 1/2”, steel frame, honeycomb paper, plywood 3/8”, bitume, housewrap, vinyl siding Roof: Roof shingles Floor: Plywood Pedestal: Steel frame & wood plastic composite |
| Electrical devices | 1 RCB (Residual current breaker) |
| Power input | Maximum voltage: 110V AC (US standard) Maximum current: 25A Maximum power dissipation: 2750W |
| Furniture (optional) | Cabinet, Desk, Small & Big Bookshelf, TV Shelf, Foldable Sofa Table & Electrical Cabinet* (*Electrical Cabinet always included) |
- Handy homeowners
- Professionals who need a quiet, dedicated space to work from home
- Freelancers who require a focused environment away from household distractions
- Affordable
- Flexible workspace solution
- Great for small spaces or temporary setups
- Improves privacy in open-plan offices
- Less space compared to the original WorkPod
- Not as soundproof
- Limited storage options
WorkPod mini
The WorkPod mini is the smallest and most affordable option. It's primarily designed as a private ADU and provides a quiet space for individual work.
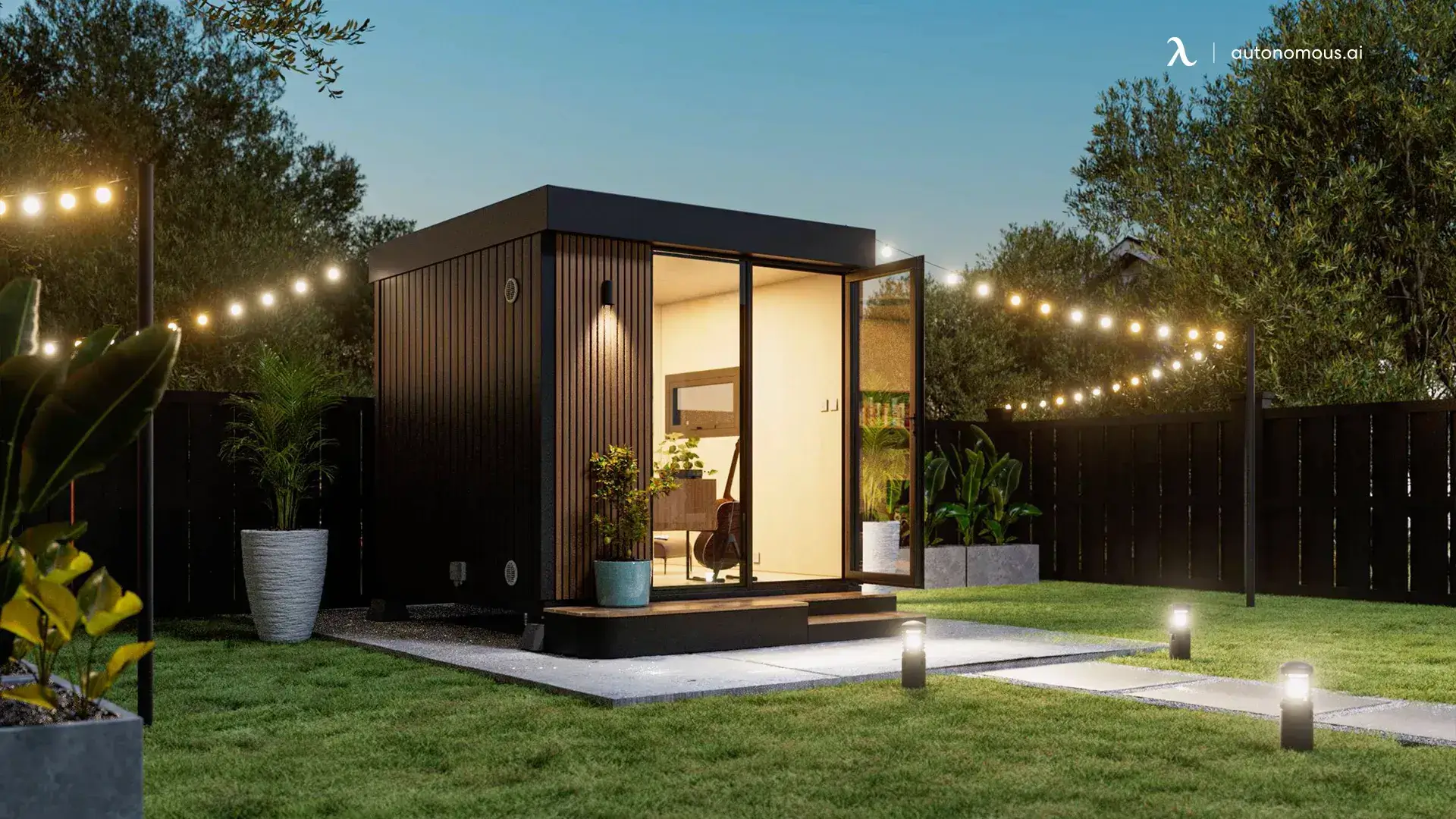
WorkPod mini
| Dimension | Overall size: 8’7"W x 9’L x 9’3"H Floorspace: 80 square feet Ceiling height: 7’3" Weight capacity: 2.3 tons (including Pod body) Pedestal: 24"W x 103"L x 9"H |
| Door & Window dimensions, material (include glass) | Main door: 37"W x 89"H (open side) & 33"W x 89"H (fixed side) Window: 43"W x 20"H Window & door material: Powder coated aluminum, 5/16" tempered glass |
| Siding, roof, floor & balcony material | Siding: Plywood 1/2" , steel frame, honeycomb paper, plywood 3/8", bitume, housewrap, vinyl siding Roof: Metal roofing Floor: Plywood Balcony & Pedestal: Steel frame & wood plastic composite |
| Electrical devices | 1 RCB (Residual current breaker) 2 Wall outlet (Universal wall sockets) 1 Ceiling light switch 1 Ceiling light 1 Wall light 1 Ethernet wall port 66ft power cable with 2 connectors |
| Power input | Maximum voltage: 110V AC (US standard) Maximum current: 25A Maximum power dissipation: 2750W |
- Handy homeowners
- Professionals who need a quiet, dedicated space to work from home
- Freelancers who require a focused environment away from household distractions
- Most affordable option
- Takes up minimal space
- Improves privacy for calls and focus work
- Very limited space
- Not suitable for longer work sessions
- Minimal features compared to other models
Final Thoughts
Additional housing units, even if it’s a tiny backyard home, can increase your property’s value, address your space concerns, and help you generate extra income.
However, you need to understand the City of Escondido’s ADU regulations to ensure yours is built according to local regulations and ultimately avoid legal issues.
Frequently Asked Questions
What is the City of Escondido zoning map?
The City of Escondido Zoning Map is an official document that visually displays how land is classified within the city limits. It assigns different zones to properties based on their permitted uses, such as residential, commercial, industrial, or mixed-use.
Each zone has specific regulations regarding building size, height, setbacks, density, and permitted activities.
Where can the parking space be located in an ADU?
The parking space for an ADU in Escondido can be located in various places on the property, as long as it meets the requirements outlined in the Escondido Municipal Code. These locations include the driveway or garage.
Can you convert an existing space into an Escondido ADU?
Yes, you can convert an existing space, such as a garage, attic, or basement, into an ADU in Escondido. This is known as an "ADU conversion."
However, the space must meet all the requirements for an ADU, including having its own kitchen, bathroom, sleeping area, and living space. It must also comply with building codes and zoning regulations.
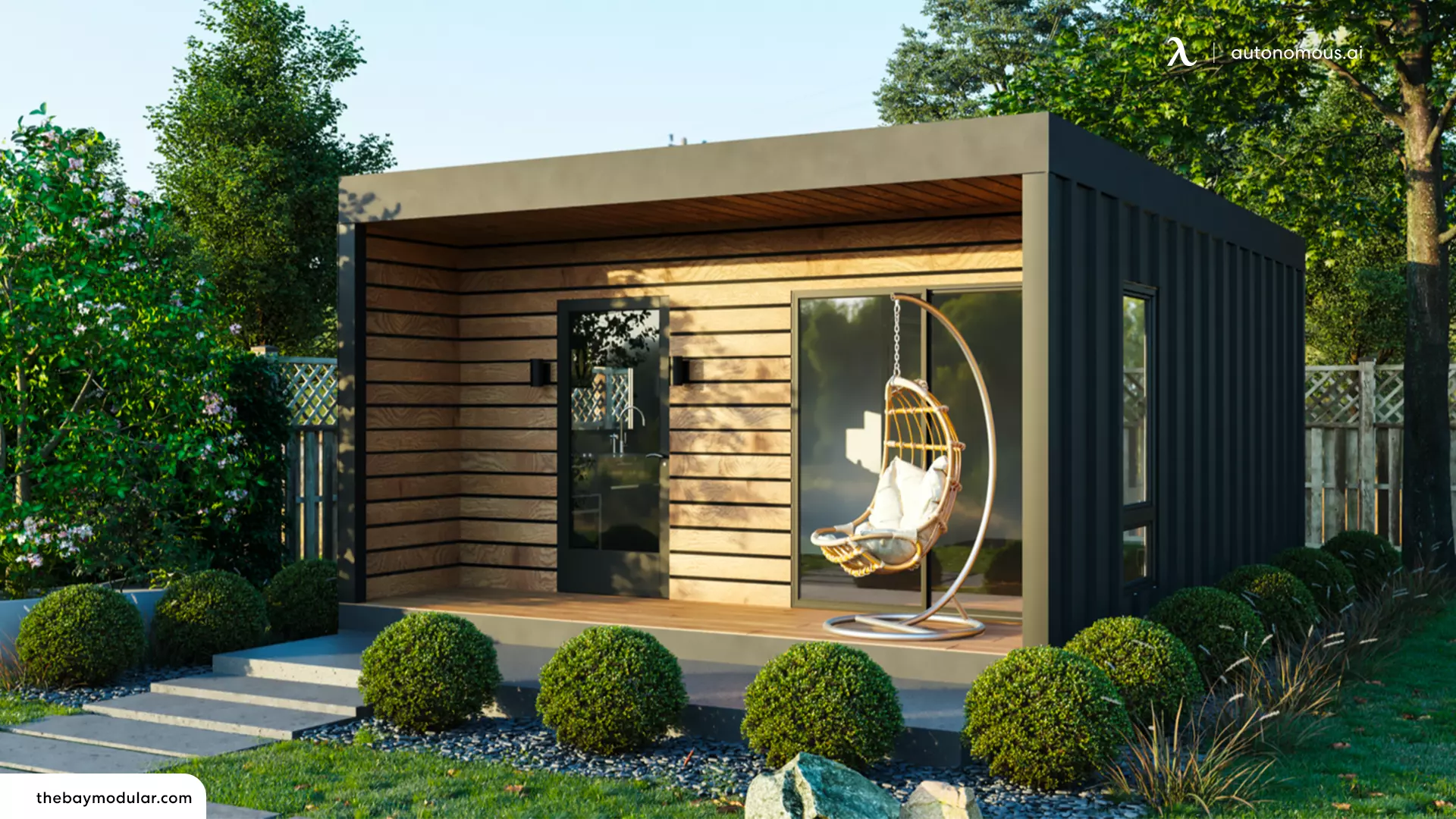
Do you need to get a permit to build an ADU in Escondido?
Yes, it’s mandatory to obtain a permit from the City of Escondido before constructing an ADU. This ensures that the ADU meets all safety and building codes and adheres to the city's zoning regulations.
Failure to obtain a permit can result in fines and delays.
Can you rent out an ADU in Escondido?
Yes, you can rent out an ADU in Escondido. However, as mentioned, short-term rentals (less than 30 days) are not allowed. This means that the ADU must be rented out for a minimum of a month at a time.
Spread the word
.svg)


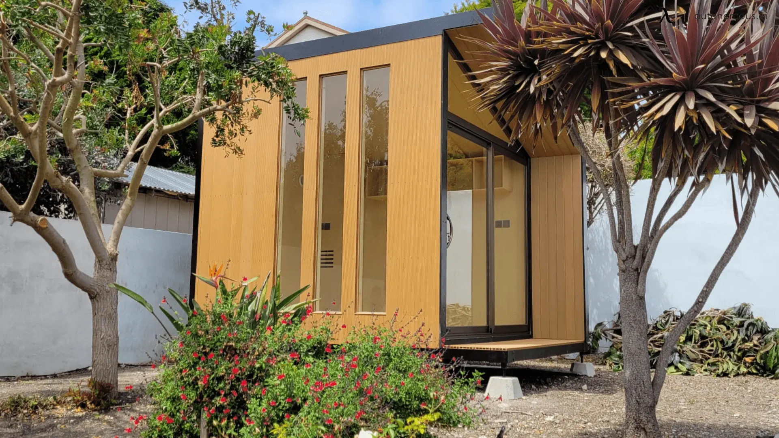
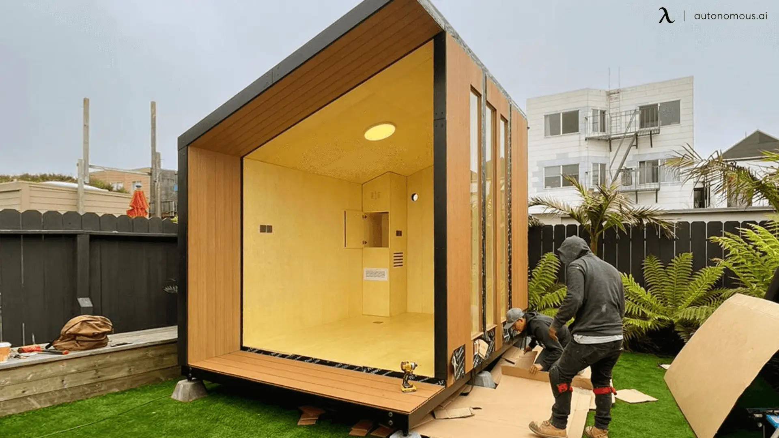
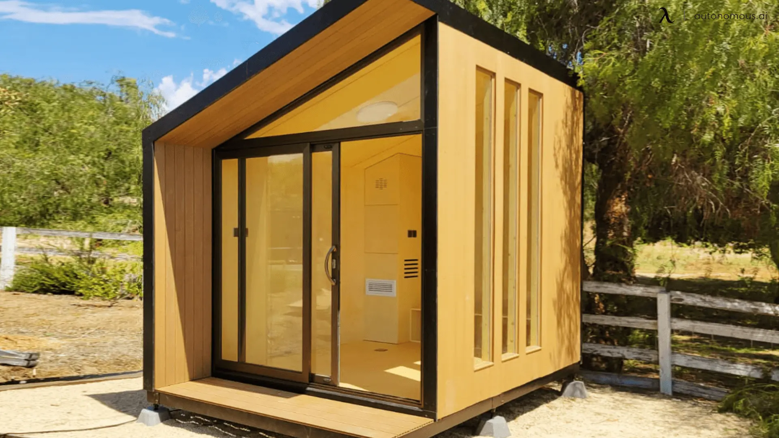
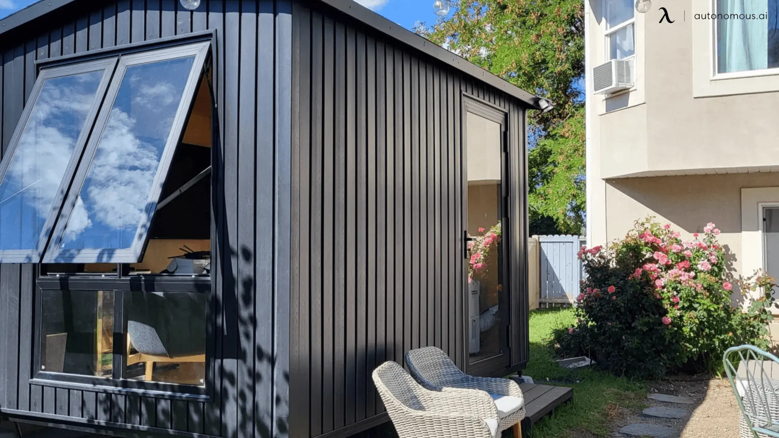
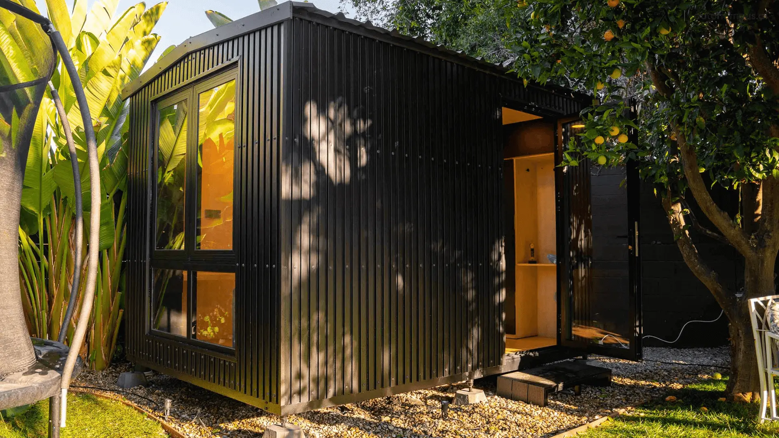
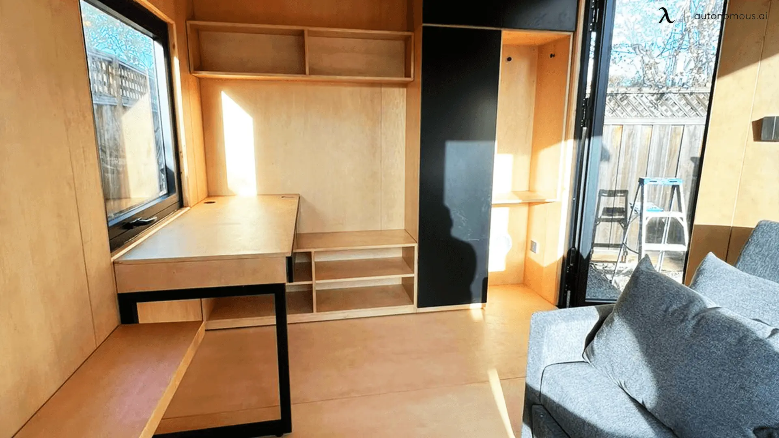
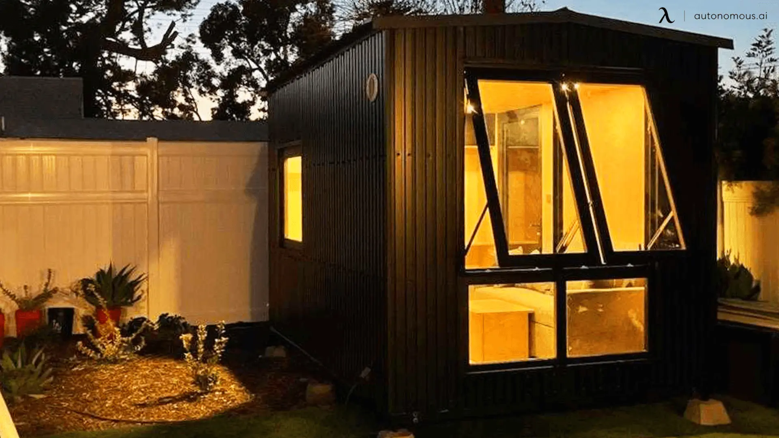
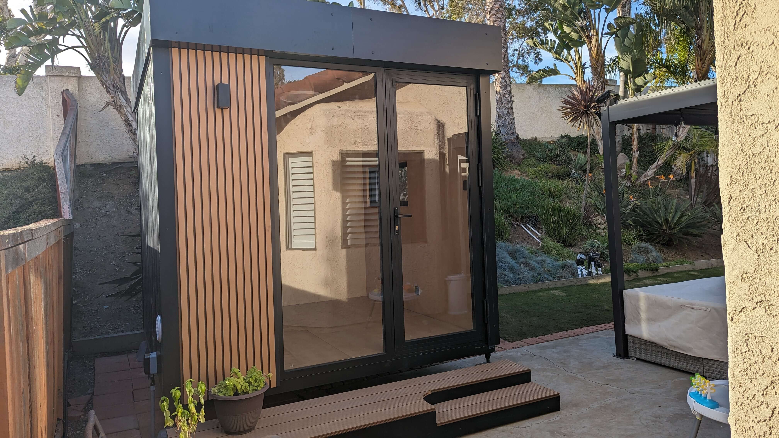
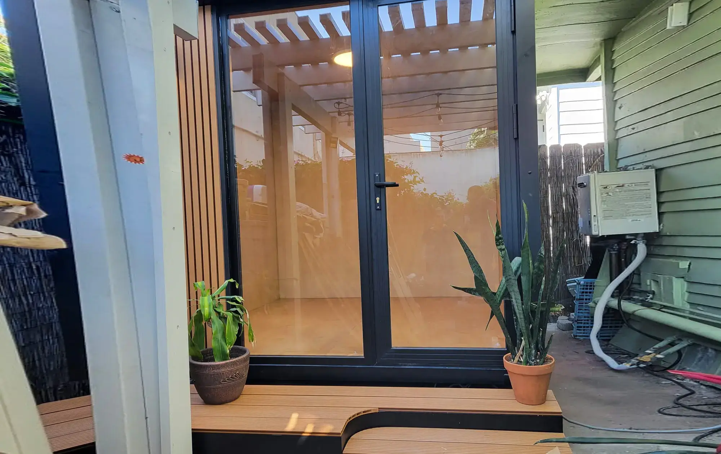
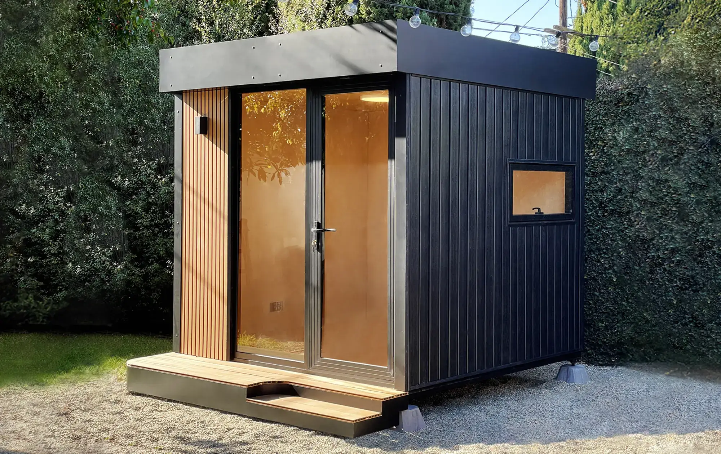
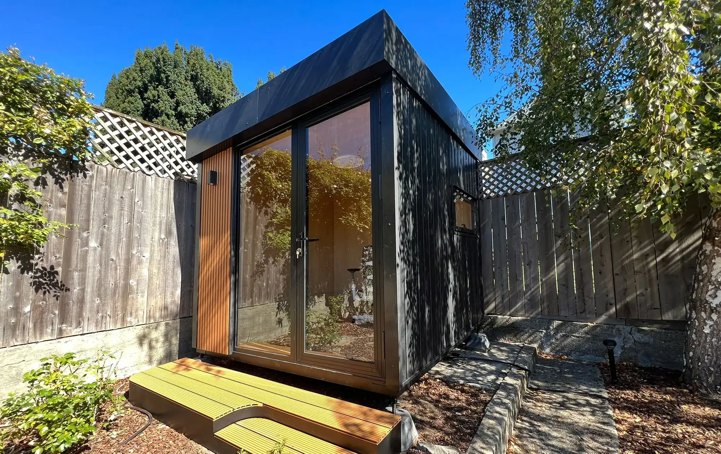
.webp)
.webp)

