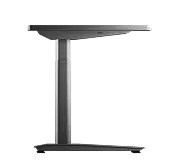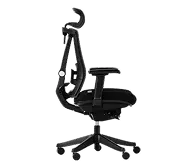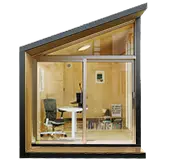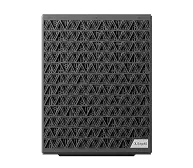- Newest
- Most viewed
Interested in a Link Placement?
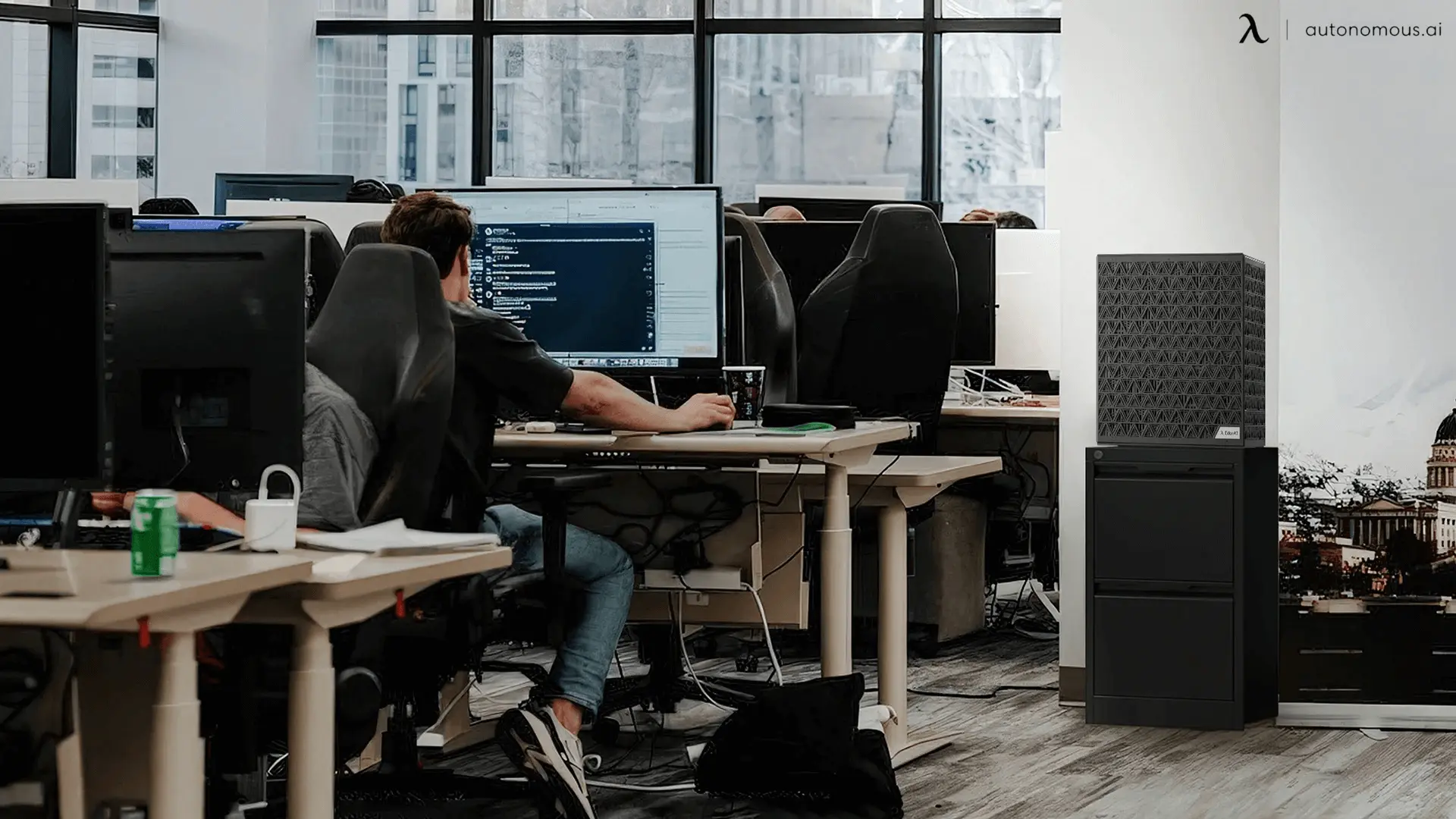
Why On-Premise AI is the Future, Powered by EdgeAI and Ollama
Discover why on-premise AI with EdgeAI and Ollama offers faster, private, and cost-effective AI workloads without relying on the cloud.
Latest Updates | Aug 25, 2025 213 views
.webp)
How To Choose The Best Leather High-Back Office Chair?
Smart Products | Aug 20, 2025 817 views
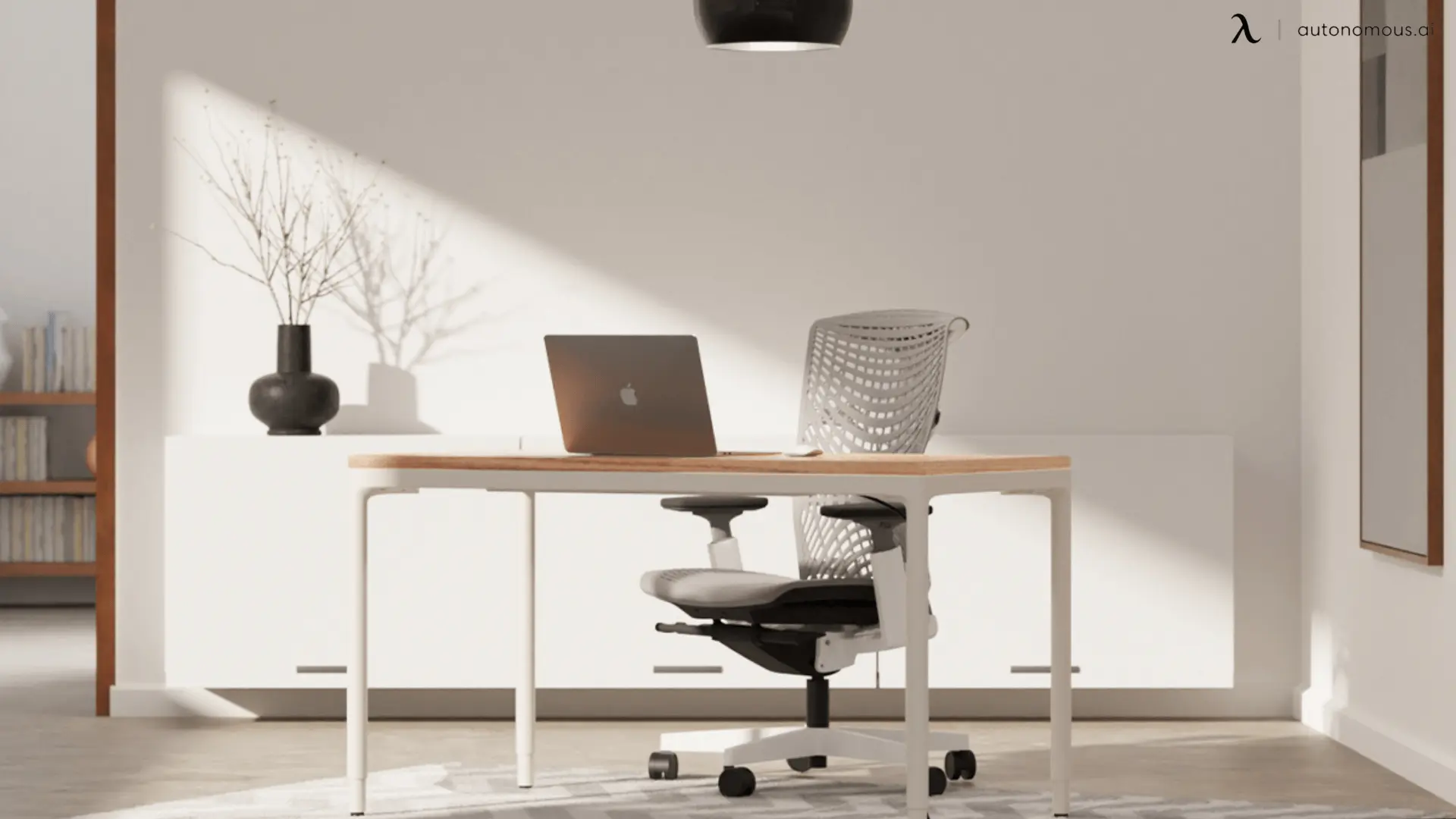
8 Therapist Office Chairs That Set The Tone For Connection
Smart Products | Aug 20, 2025 602 views
.webp)
10 Best Office Chair Alternatives For Comfort & Posture
Smart Products | Aug 19, 2025 600 views
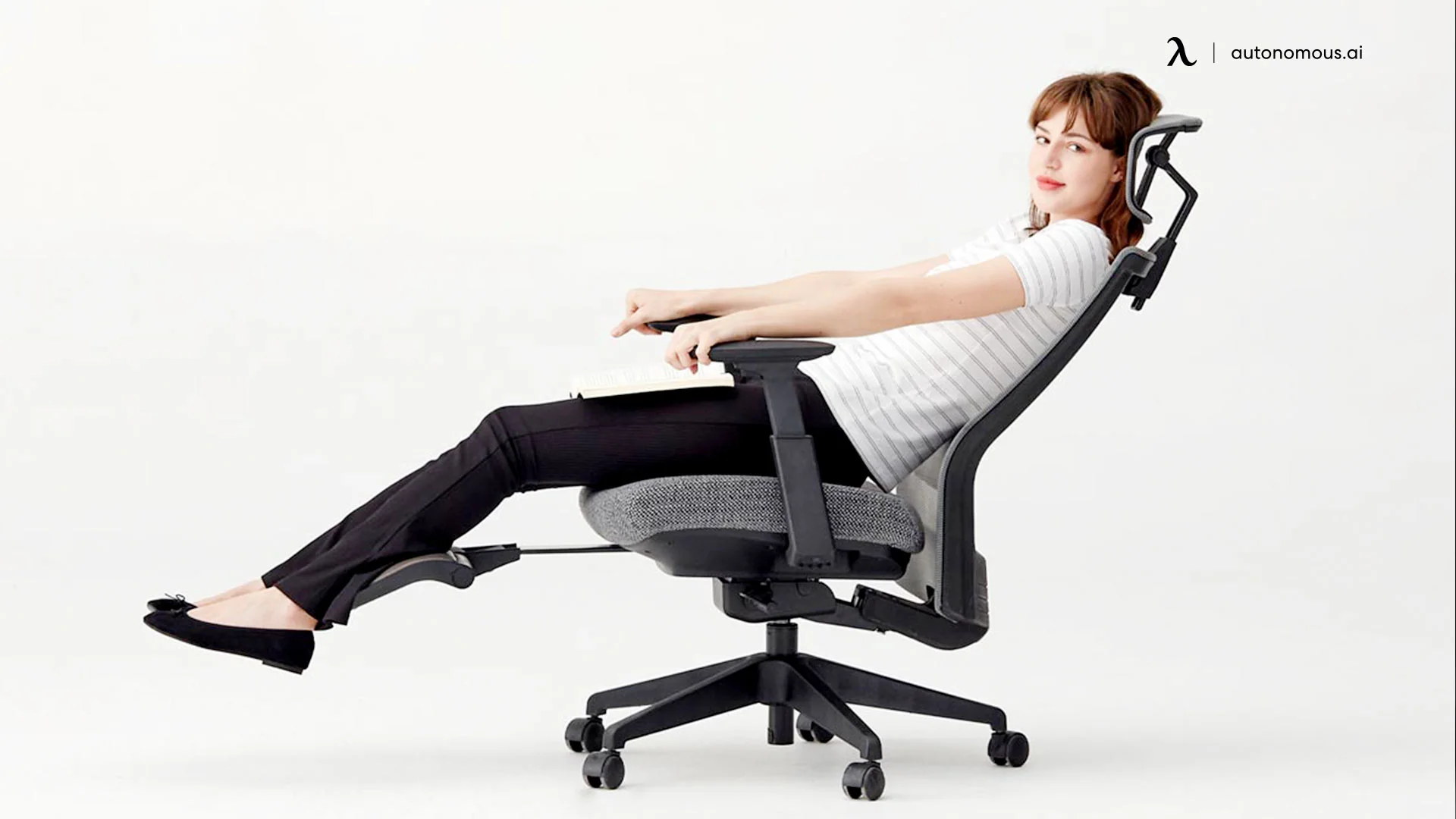
Sewing Chair Reviews: Top 6 Chairs For Your Upgrade
Smart Products | Aug 18, 2025 775 views
.webp)
Endel App Review: Worth $60? My 3-Month Experience
Latest Updates | Aug 15, 2025 1,131 views
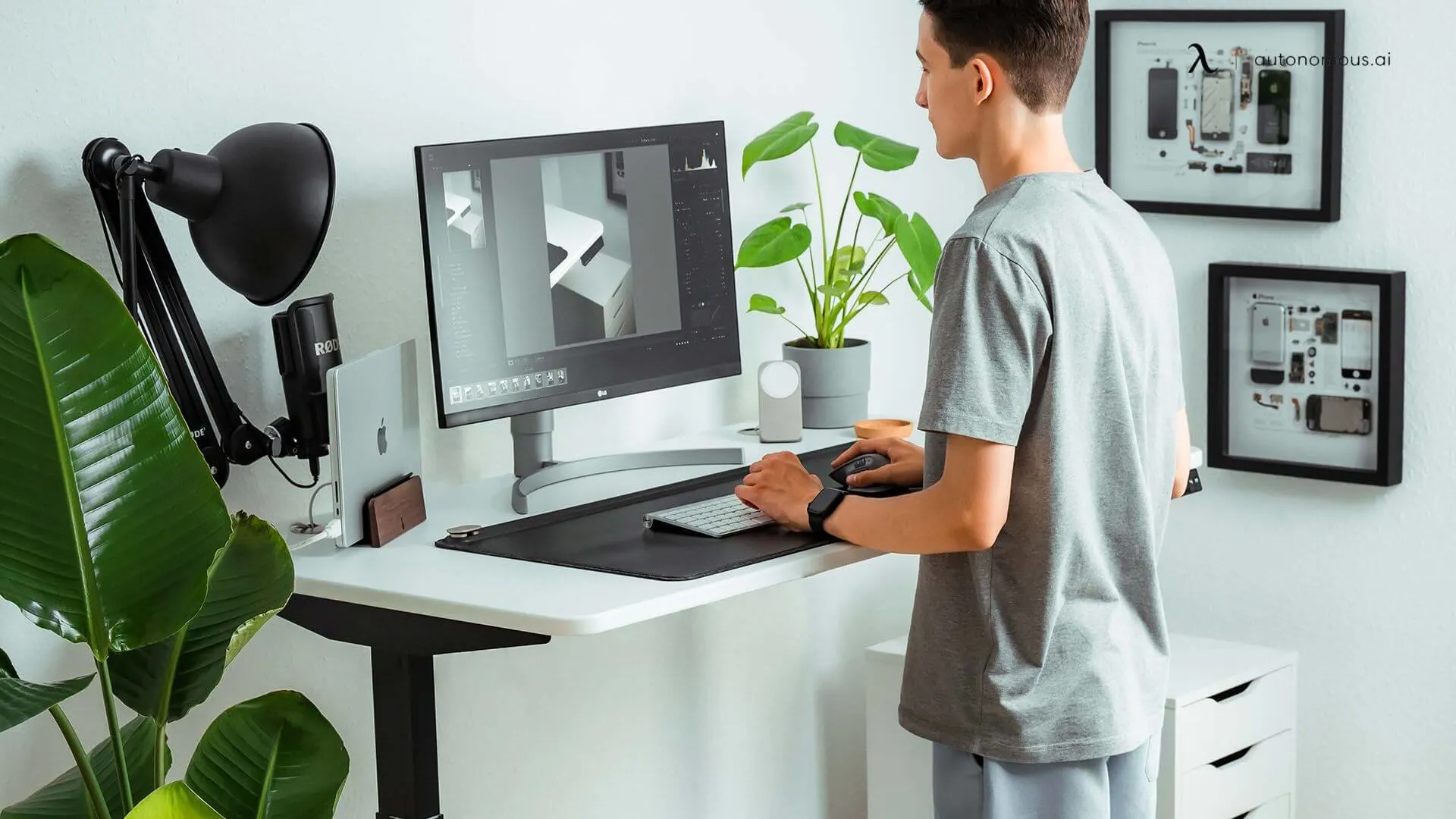
Cloaked App Review: Can It Really Keep You Private?
Latest Updates | Aug 12, 2025 1,171 views
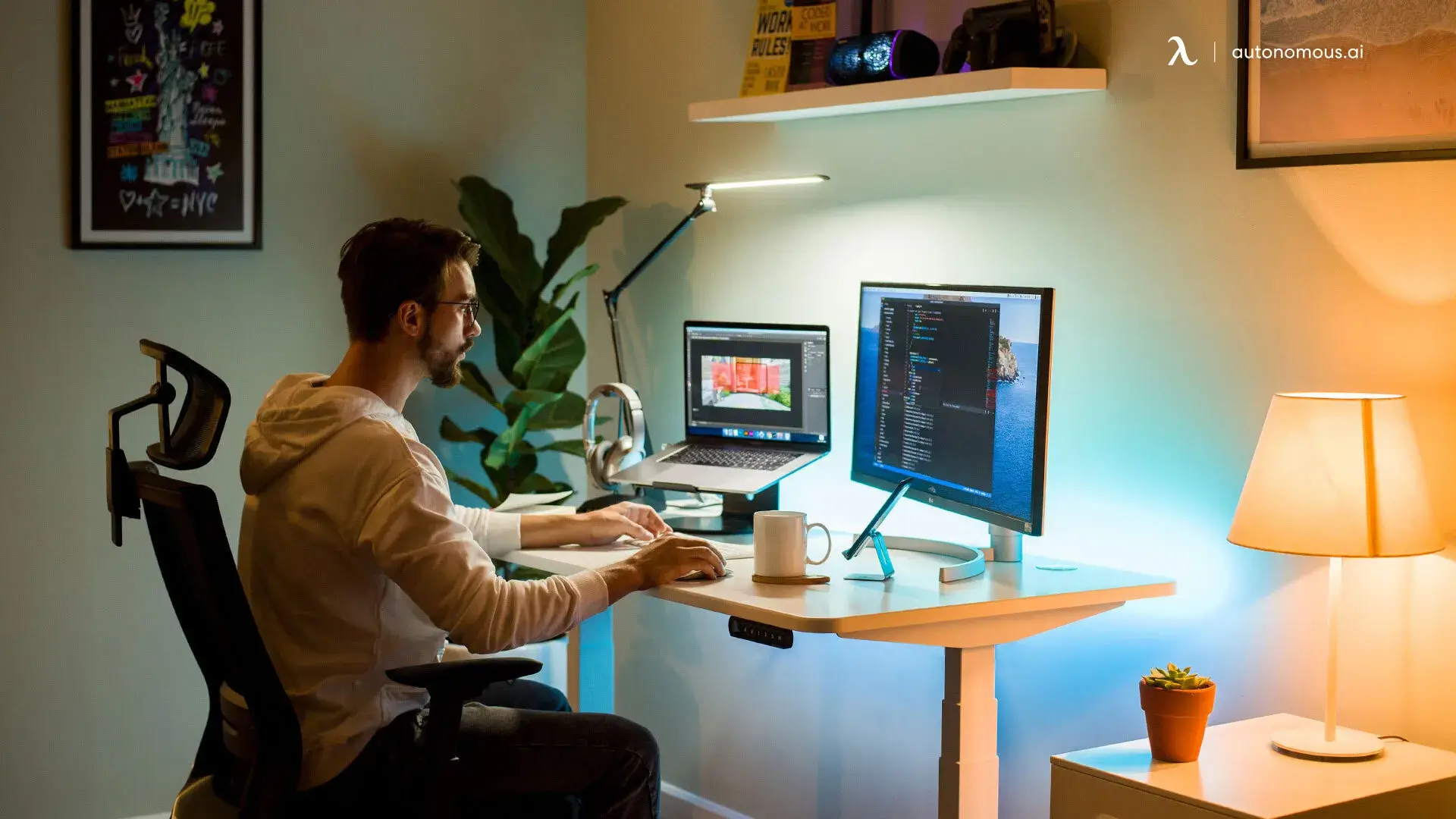
AI Cleaner App Review 2025: 3-Month Real User Experience
Latest Updates | Aug 12, 2025 869 views
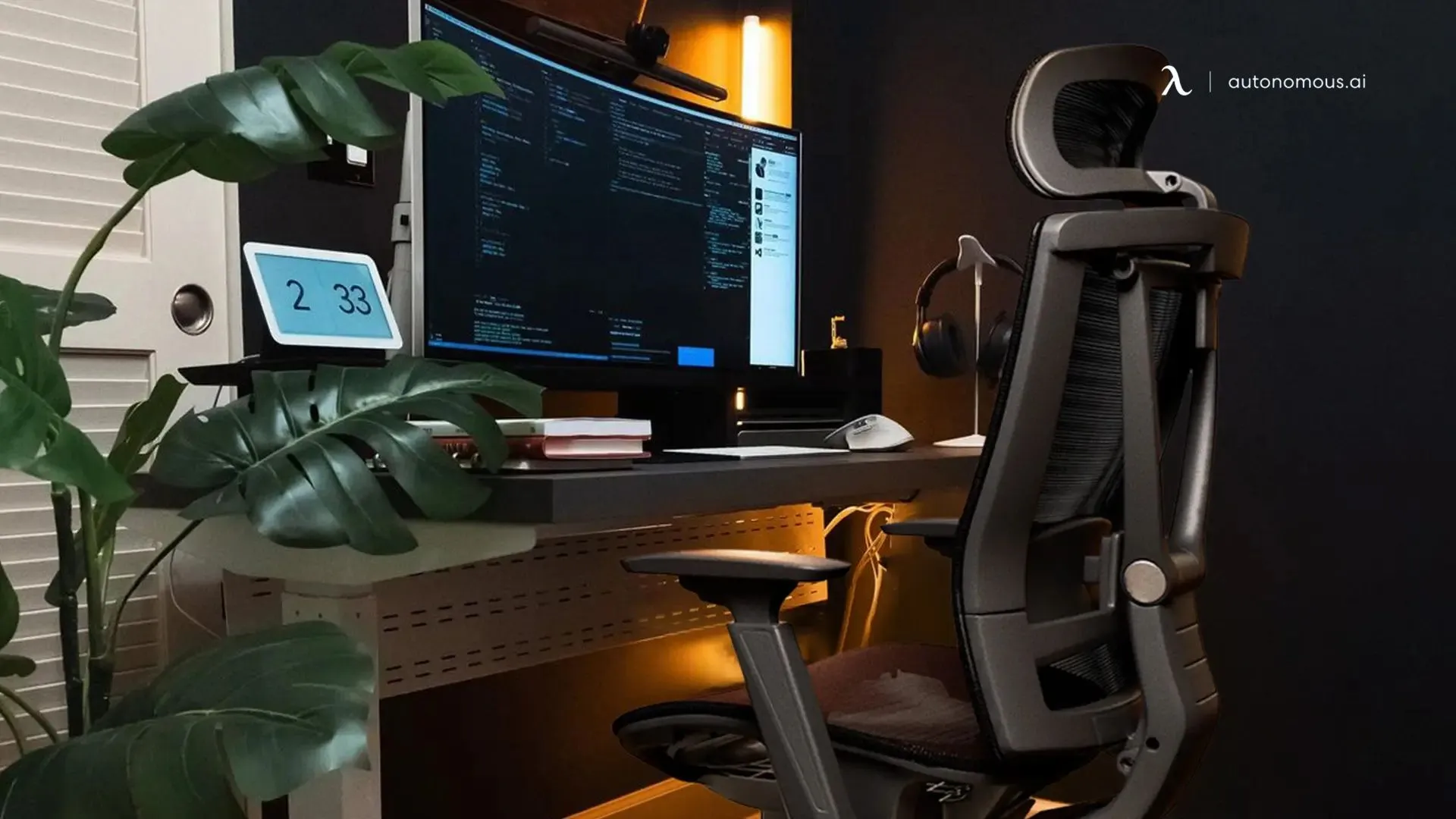
Best Picks For Office Chair Labor Day Sales 2025
Latest Updates | Aug 10, 2025 548 views
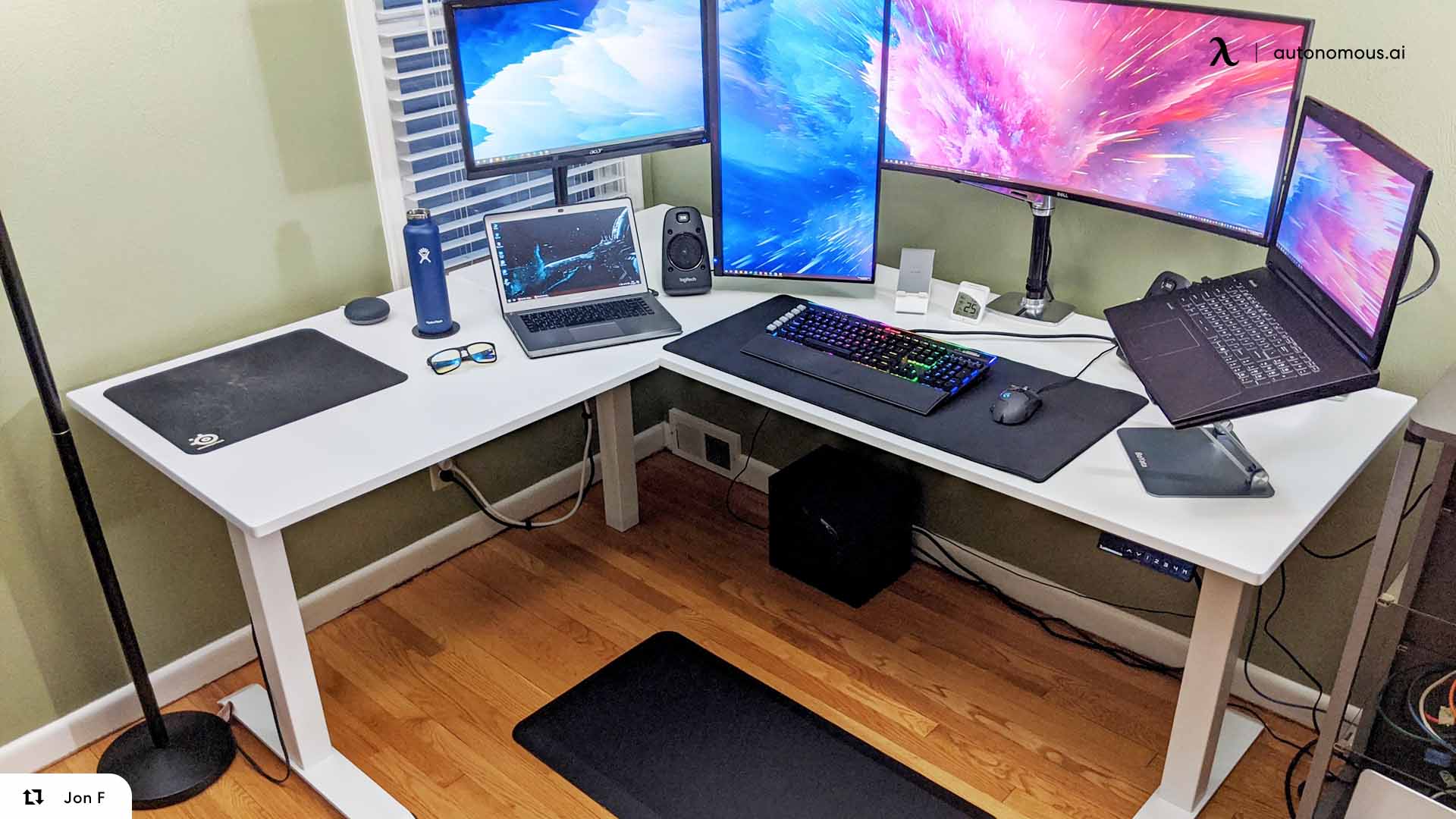
Best Labor Day Gaming Laptop Deals 2025 You Can’t Miss
Gaming Setup | Aug 10, 2025 757 views
.webp)
Labor Day Gaming PC Sale 2025 – Don’t Miss RTX Rig Deals
Latest Updates | Aug 9, 2025 631 views
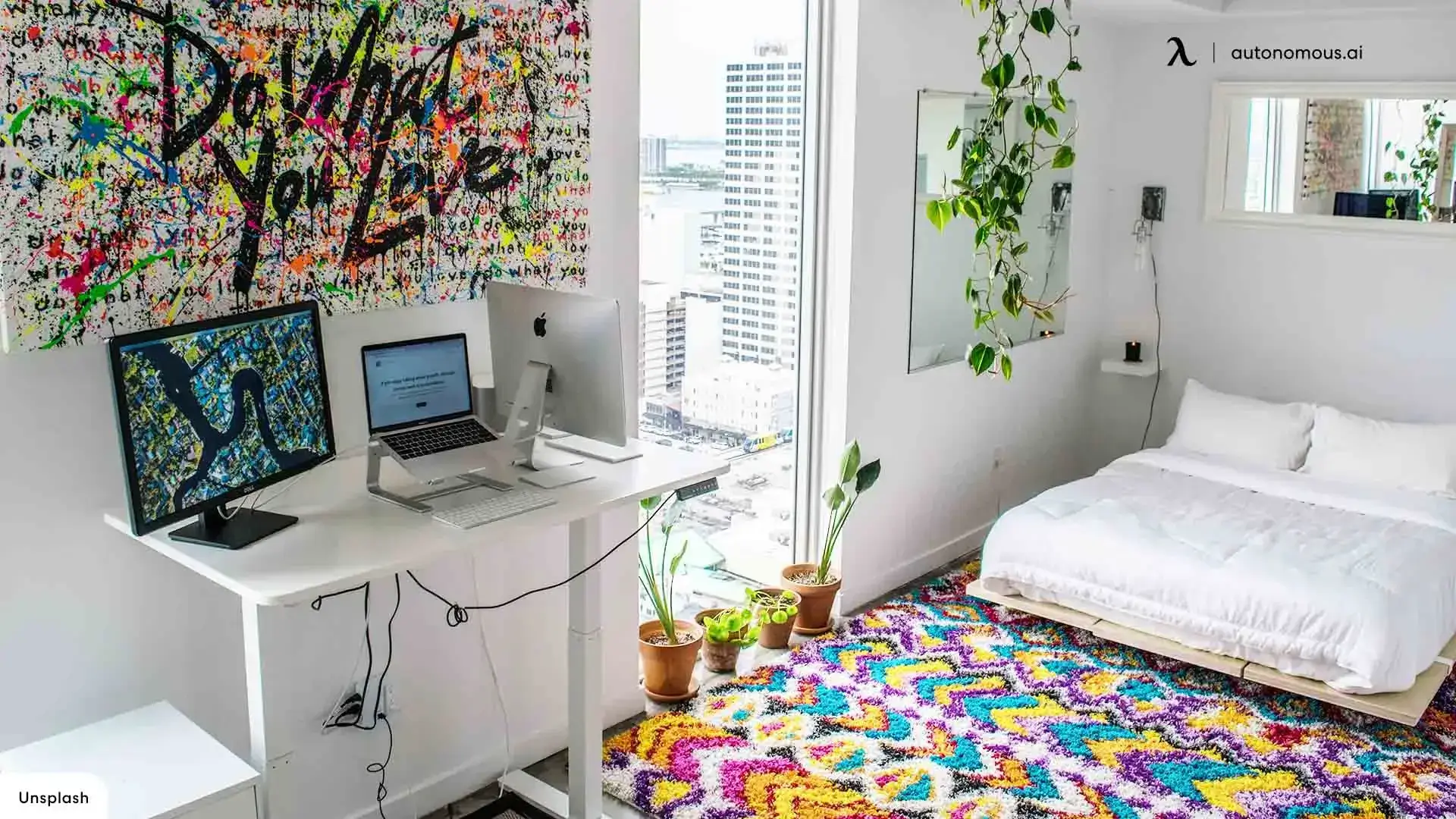
Don’t Miss 2025 Labor Day Bedroom Furniture Deals
Latest Updates | Aug 8, 2025 764 views

.svg)
