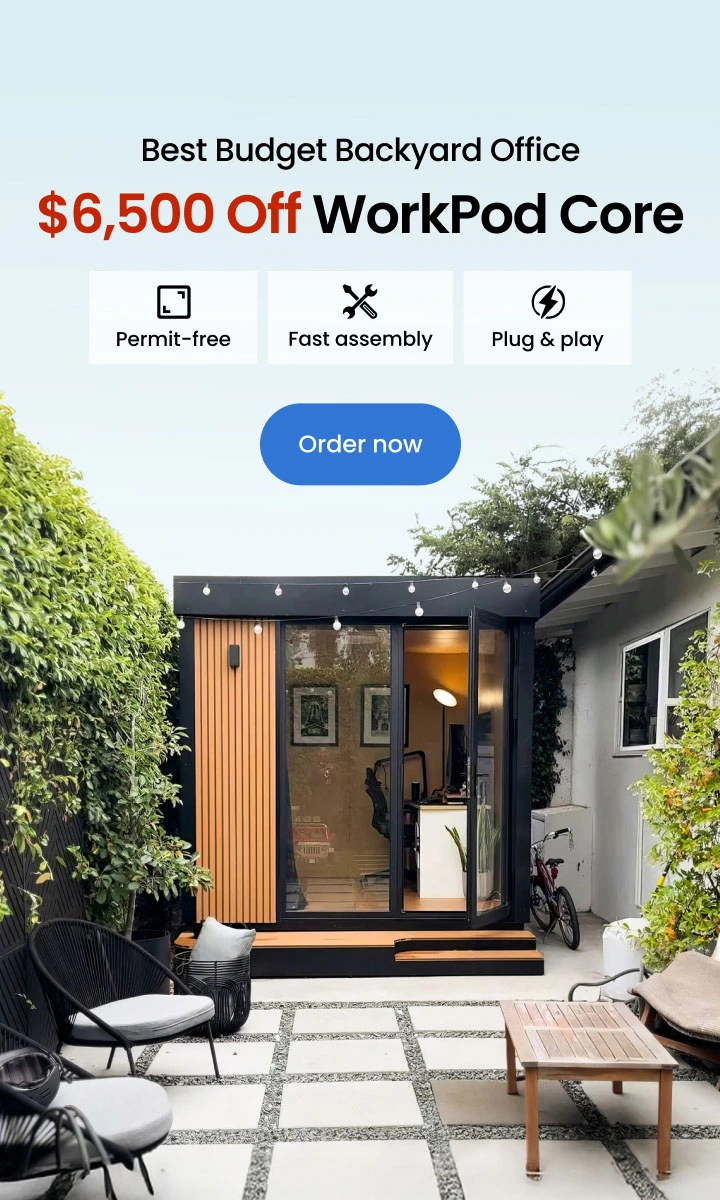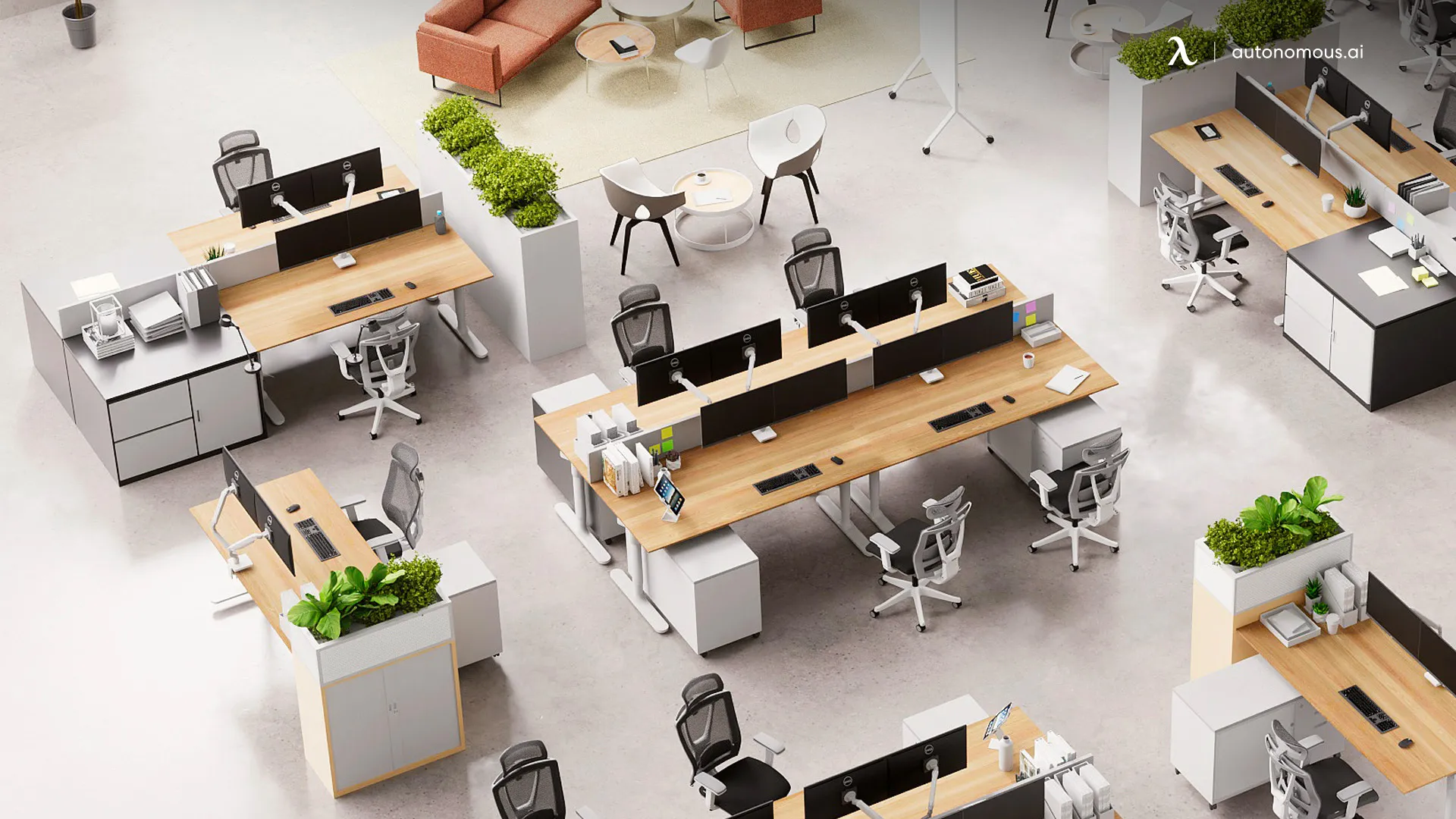
Prefab Construction vs. Solid Construction: How to Choose the Right One?
Table of Contents
The construction method you decide on is one of the most important decisions to make when building your dream home. Do you choose prefab construction? What about solid construction? Each comes with its own set of unique benefits.
That’s why we’ve put together this comprehensive guide to give you all the information you need to know to make the most informed decision about your home’s foundation.
How Is a Solid Home Built?
Often synonymous with traditional building methods, solid construction is when you construct a house on-site, brick by brick. Solid home construction is a method relying on a foundation of masonry or concrete to provide an enduring and sturdy structure.
The process of solid house construction starts with site preparation. After this step, the laying of the foundation takes place along with framing the construction. Subsequent stages of solid home construction include plumbing, roofing, and electrical work.
Advantages of Solid Construction
Solid home construction comes with a set of advantages that are well-liked by homeowners. Here are some of the most common benefits:
Energy Efficiency
Especially when using high thermal mass materials like concrete, solid construction contributes to energy efficiency. Thermal mass helps to regulate a property’s indoor temperatures. This is done by slowly absorbing and releasing heat.
Added Durability
Solid construction is known for its durability because it often includes building on a solid foundation of masonry or concrete. This construction method provides homeowners with a strong and stable base, which enhances overall durability and makes it resistant to many environmental factors.
Well-Established Construction Techniques
Because solid construction has been around for a long time, this method has been refined over centuries. This has allowed lessons learned from previous generations to be incorporated to make the construction method better.
Solid construction’s centuries of existence have created a knowledge accumulation that contributes to the construction process’s reliability.
Sound Insulation
Reduced noise transmissions are one well-liked benefit of solid construction. Solid construction’s material density reduces sound transmission. This provides homeowners with a quieter living environment.
Increased Resale Value
Houses that are built using solid construction methods typically provide a higher perceived value in the real estate market. Customization options and durability offered by solid construction have a positive influence on resale value.
Customization Options
One of the greatest benefits of solid home construction is the high level of customization available. The solid foundation offered by this method gives homeowners the flexibility to work with builders and architects to create a property fitting their specific lifestyle, preferences, and aesthetic tastes.
Disadvantages of Solid House Construction
Even though solid construction provides many great benefits, it’s also important for homeowners to understand the potential drawbacks of this traditional construction method. Here are some of the most common solid construction disadvantages:
Time-Consuming Process
Often known as a sequential process, each phase of solid construction is dependent on the previous one’s completion. This typically causes longer construction timelines when compared to prefabricated construction methods.
Weather Dependency
Delays in the construction process can be caused by weather conditions, as on-site construction is weather-dependent. Extreme temperatures, heavy rains, and other adverse weather conditions can cause construction to stop temporarily. This has the potential to extend the project’s timeline.
Limited Adaptability
Once a site has been constructed, it becomes challenging to perform significant modifications; this is when compared to certain prefab construction structures. That’s why solid construction is known to have limited adaptability to changing needs over time.
Site Disruptions
Disruption to surrounding areas can be caused by solid house construction. On-site construction disrupts the immediate surroundings. Construction traffic, dust, and noise are all elements of the solid construction process that might inconvenience neighbors and the local community.
How Is a Prefab House Built?
Short for prefabricated construction, the prefab construction method involves assembling components of a property in a factory setting. From here, these components are transported to the property site for assembly.
The prefab construction method uses materials like concrete, wood, and steel with panels or modules that have been created off-site. This makes the assembly process on-site quicker than traditional construction methods like a solid house.
Advantages of a Prefabricated House
Prefab homes have gained popularity for their list of unique advantages. Here are the most common ones:
Construction Speed
Because many of the components of a prefab house are manufactured off-site, the on-site construction process is faster than solid home construction and other traditional methods.
Cost-Effective
Prefabricated construction generally benefits from economies of scale, which makes this construction method more cost-effective. That’s because mass production of components done in a factory often leads to saved costs in labor and materials, which makes these affordable prefab homes accessible to people who might not be able to afford solid construction projects.
Reduced On-Site Disruptions
When you use the prefabricated construction method, most of the construction work is done off-site. This reduces any on-site disruption, which is especially well-liked in densely populated areas.
Disadvantages of Prefab Construction
Although prefab construction comes with many great benefits, there are also some disadvantages prospective homeowners should consider. These include:
Aesthetics and Perception
When compared with traditionally built homes, some homeowners might find that prefab construction lacks character and charm. The aesthetics offered with prefab construction might not be an appealing option for homeowners who prefer conventional architectural styles.
Limited Location Options
Site suitability is one disadvantage of prefab houses. That’s because prefab construction isn’t suitable for all locations. Local building codes, transportation logistics, site accessibility, and other factors might limit prefab construction feasibility in some areas.
Limited Resale Value
Market perception and resale value can be negatively impacted by prefab construction. Many potential buyers might be skeptical about the durability and quality of prefab construction when looking at solid construction or other traditional methods.
Key Differences Between Prefab Construction and Solid Construction
The key differences between prefab construction and solid construction are prevalent through various stages of the building process, such as the planning, production, and operation stages.
It’s important for homeowners to understand these differences. That’s because it allows them to make informed decisions based on their building project’s preferences, priorities, and specific requirements.
The Planning
Solid construction and prefab construction differ in these areas of planning:
Solid Construction
- Customization: Solid construction uses tailor-made designs that are unique to each project. Builders and architects work closely with homeowners to develop a plan that fits site conditions and homeowner preferences.
- Site-Specific Considerations: Specific characteristics of a construction site are considered when planning. This includes soil conditions, typography, and local zoning regulations.
- Local Approvals: A crucial part of the social construction planning process is receiving approvals and permits from local authorities.
Prefab Construction
- Streamlined Planning: Because prefab construction involves selection from existing designs, the prefab home planning process is more streamlined. Less detail is provided for site-specific considerations.
- Standardized Designs: A prefabricated home relies on mass-produced standardized designs. Prospective prefab homeowners pick from a set of predetermined designs and layouts.
- Factory Efficiency: Limited approvals are needed because standardized components are created through a consistent production process in a factory.
The Production
The production process also highlights the differences between a prefab house and a solid house.
Solid Construction
- Craftsmanship: Craftsmanship and skilled labor play a role in solid construction because each component is built and assembled on-site.
- Onsite Construction: You build the entire structure on-site with materials being delivered as needed when using solid construction.
- Sequential Process: Every stage of construction is dependent on the previous phase’s completion.
Prefab Construction
- Efficiency and Precision: Standardized processes involved in a factory setting allow for quality control and precision, which improves efficiency.
- Simultaneous Construction: Prefab construction’s modular components create a simultaneous construction process, which reduces overall construction timelines.
- Factory Production: The prefab construction process includes manufacturing modules or components in a controlled factory environment. These are then transported and assembled at the construction site.
The Operation and the Operating Costs
Operation costs are another aspect of the construction process where prefab homes and solid homes differ.
Solid Construction
- Long-Term Durability: Known for its durability, solid home construction contributes to long-term structural integrity. The cost of maintaining these properties varies depending on the materials used.
- Energy Efficiency Options: Solid home operating costs vary depending on factors like HVAC systems and insulation efficiency. Energy-efficient features can be incorporated as an additional investment.
Prefab Construction
- Operating Efficiency: The material quality and construction process’s efficiency used when constructing a prefab home can lead to overall cost-effectiveness and operational efficiency.
- Factory Precision: Prefab construction’s controlled conditions provide consistent quality, which can result in lower maintenance costs over time.
- Energy-Efficient Designs: Designed with energy efficiency in mind, prefab homes incorporate energy-efficient appliances and advanced insulation materials, which reduce long-term operation costs.
Introducing Autonomous ADUs
An Autonomous ADU is a prefabricated living unit that functions as a versatile addition to your residential property. Short for an accessory dwelling unit, this ADU is designed to prioritize sustainability and autonomy while offering a customizable and efficient living space to homeowners.
Maybe you want a home office or an additional dwelling for guests and family members. Otherwise, you might want to invest in a studio. Whatever you need the additional space for, the Autonomous ADU is a flexible solution.
Key Features of the Autonomous ADU
Smart Living Integration
Autonomous ADUs are prefab additions designed to integrate with any smart home technology. These include security and climate control systems. With this smart living integration, these units offer a connected and modern living experience.
Efficient and Hassle-Free Construction
Efficient construction processes are a benefit of Autonomous ADUs because these dwellings are prefabricated in controlled factory settings. This contributes to shorter construction timelines and improved quality control while reducing on-site disruptions.
Added Customization
Even though prefab construction is used, these Autonomous ADUs offer a level of customization. You can easily personalize design aspects to ensure your unit aligns with your existing property while meeting aesthetic preferences.
Sustainability
Crafted with sustainability in mind, you gain many energy-efficient features when you invest in an Autonomous ADU. The unit is also designed with eco-friendly materials, which helps minimize environmental impact and aligns with the increasing demand for greener living solutions.
Versatility
Available in many forms, Autonomous ADUs include home office pods, prefab studios, and affordable backyard ADUs. With this versatility, homeowners can choose the unit that best suits their specific preferences and needs.
The Autonomous ADU Range
Here are some of the most popular ADUs offered by Autonomous:
WorkPod
These home office pods are designed for remote working and create a dedicated workspace. When you invest in a home office pod, you gain a unit that’s tailored for productivity, comfort, and an effortless work-from-home experience.
WorkPod mini
If you want to expand your living space, the backyard ADUs available from Autonomous are a cost-effective solution. These affordable backyard ADUs are also customizable and versatile for different residential preferences and needs.
WorkPod Versatile
The Autonomous prefab ADU studios are customizable interiors that suit many different purposes. This makes a prefab studio ideal for anyone wanting an additional living area or creative space.
Final Thoughts
Understanding the nuances of prefab construction and solid construction is vital when building your perfect home. Each of these methods requires different considerations.
However, your final decision ultimately depends on your budget constraints, individual preferences, and completion timeline. Nonetheless, the construction landscape is evolving. That’s why innovative solutions like Autonomous ADUs are now available.
These types of solutions offer a glimpse into the future of efficient and sustainable living while offering an alternative to solid home and prefabricated house methods.
Spread the word
.svg)

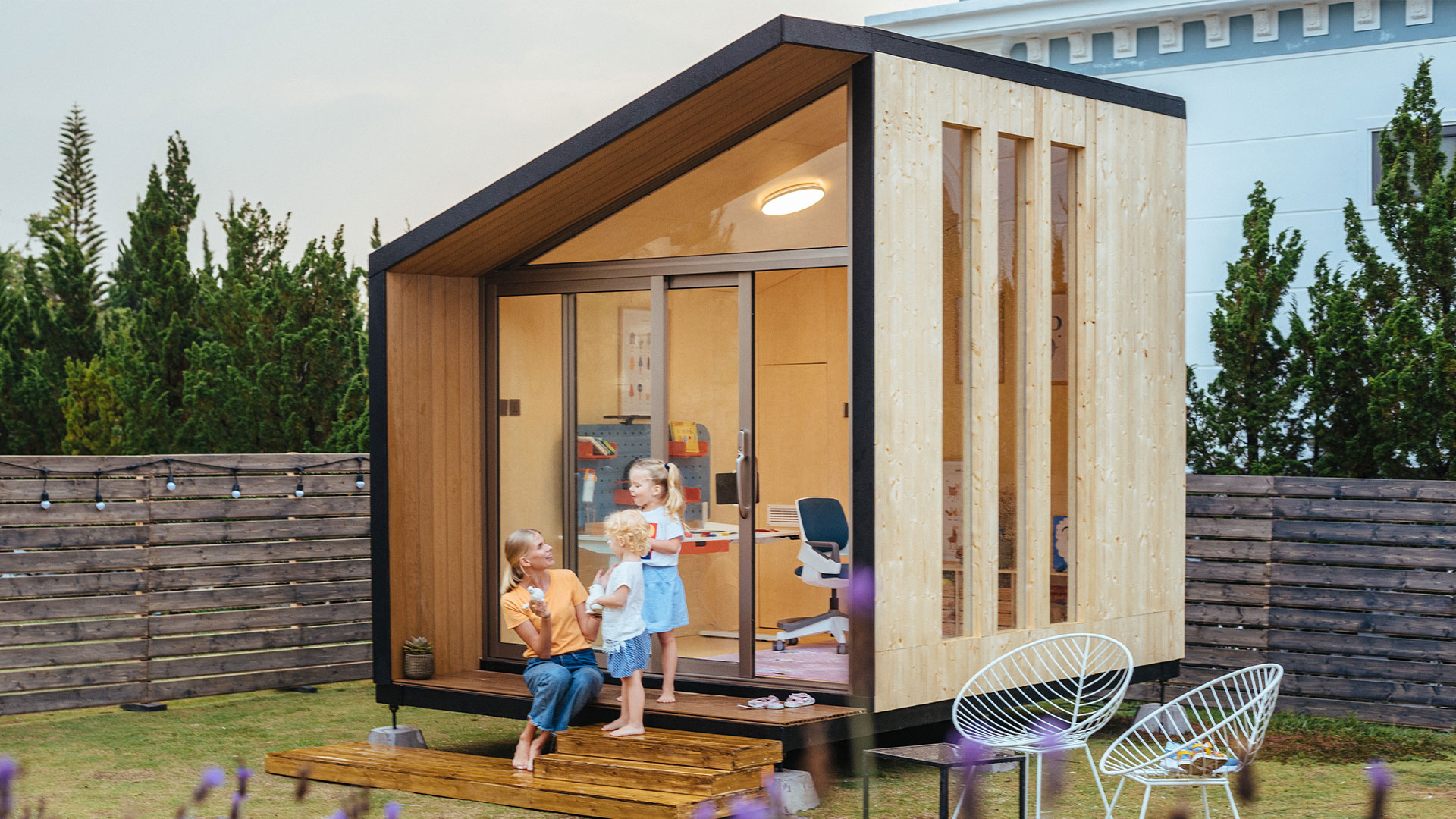

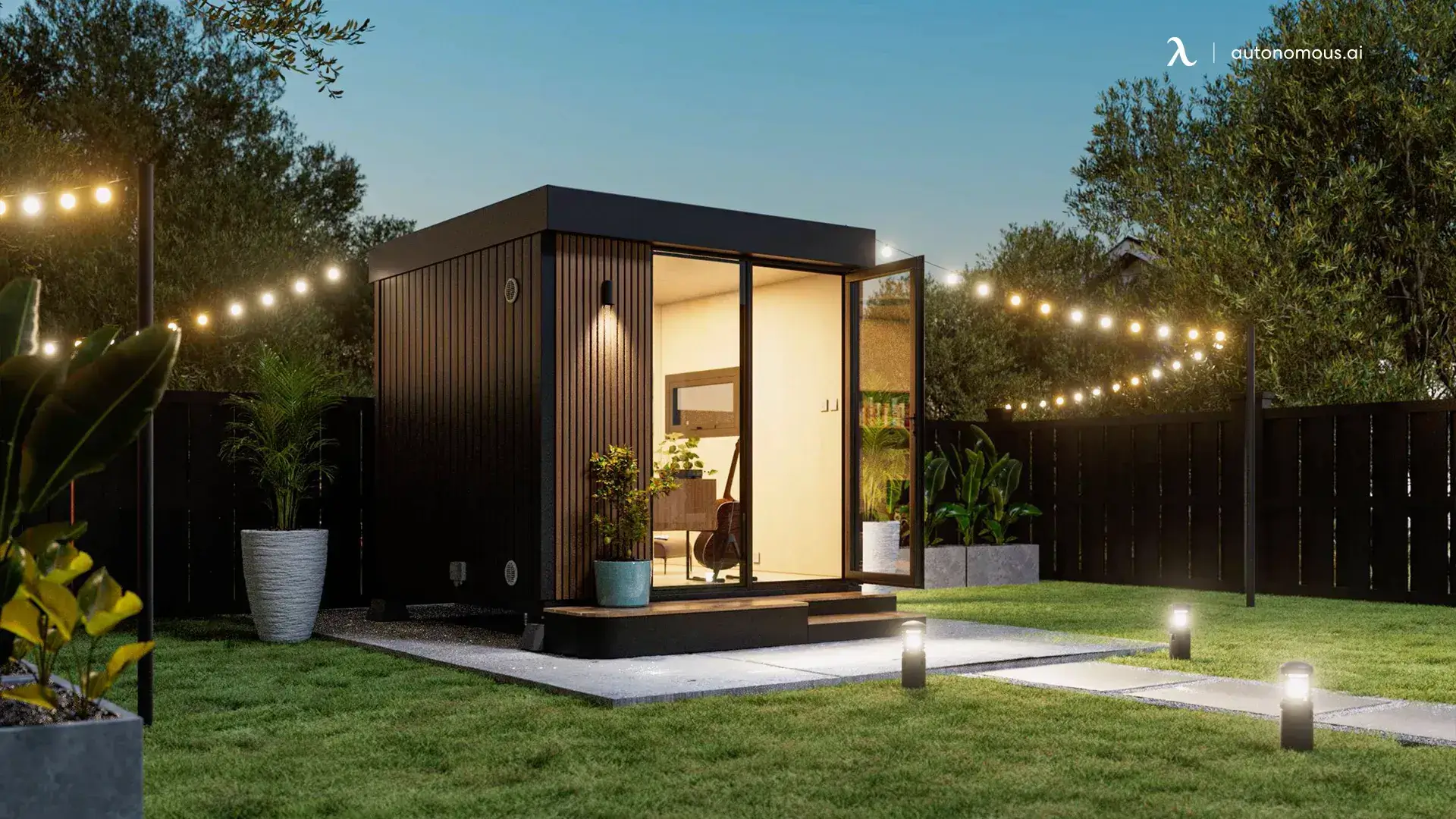
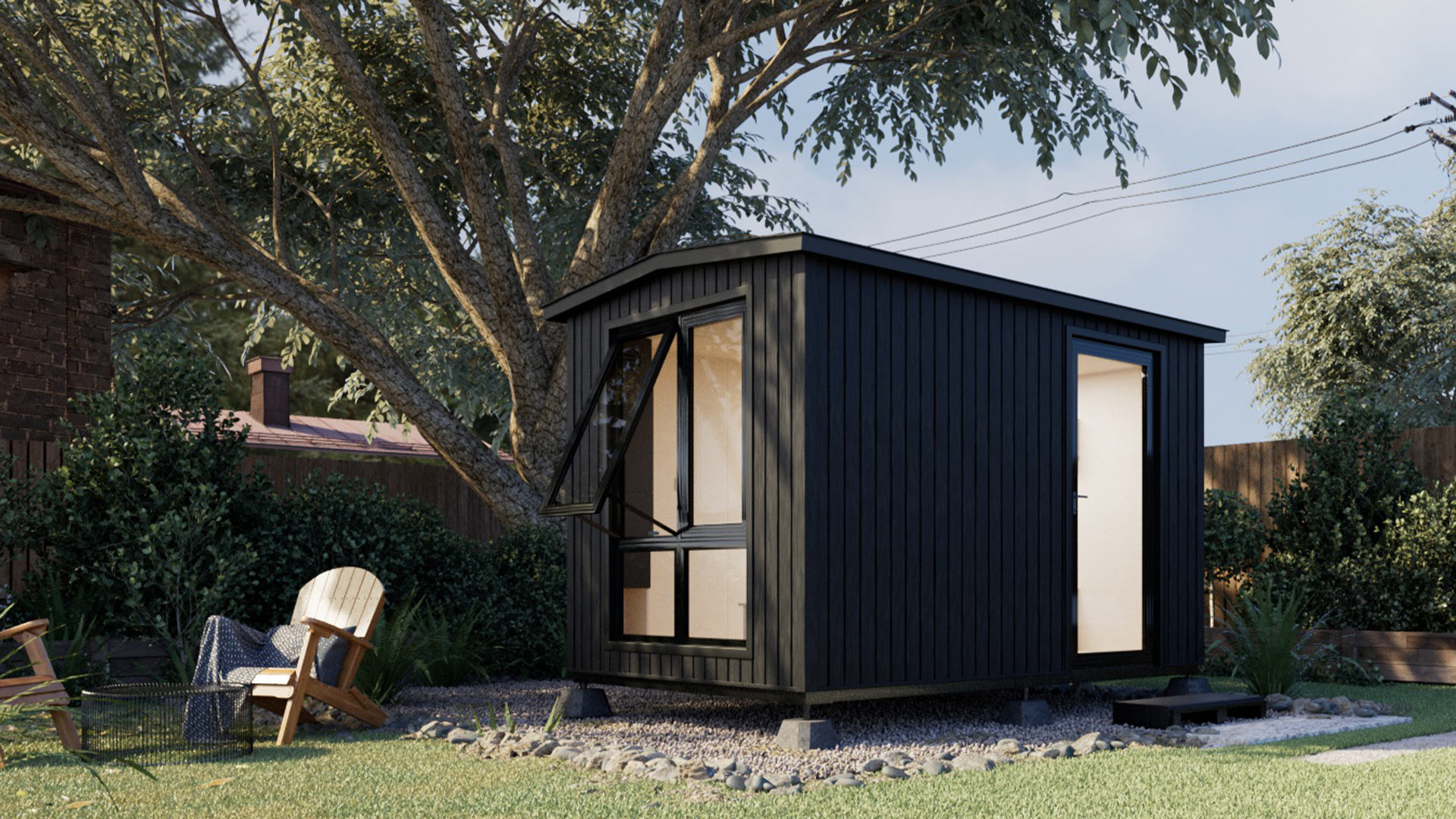
.webp)
.webp)

