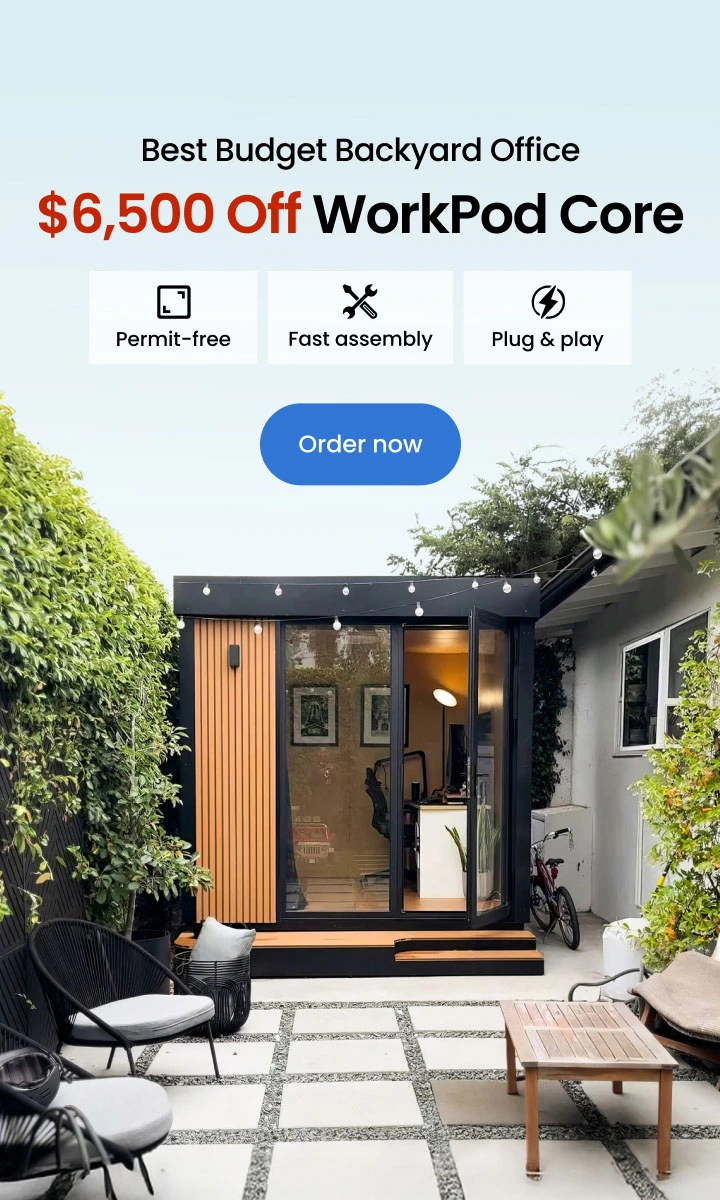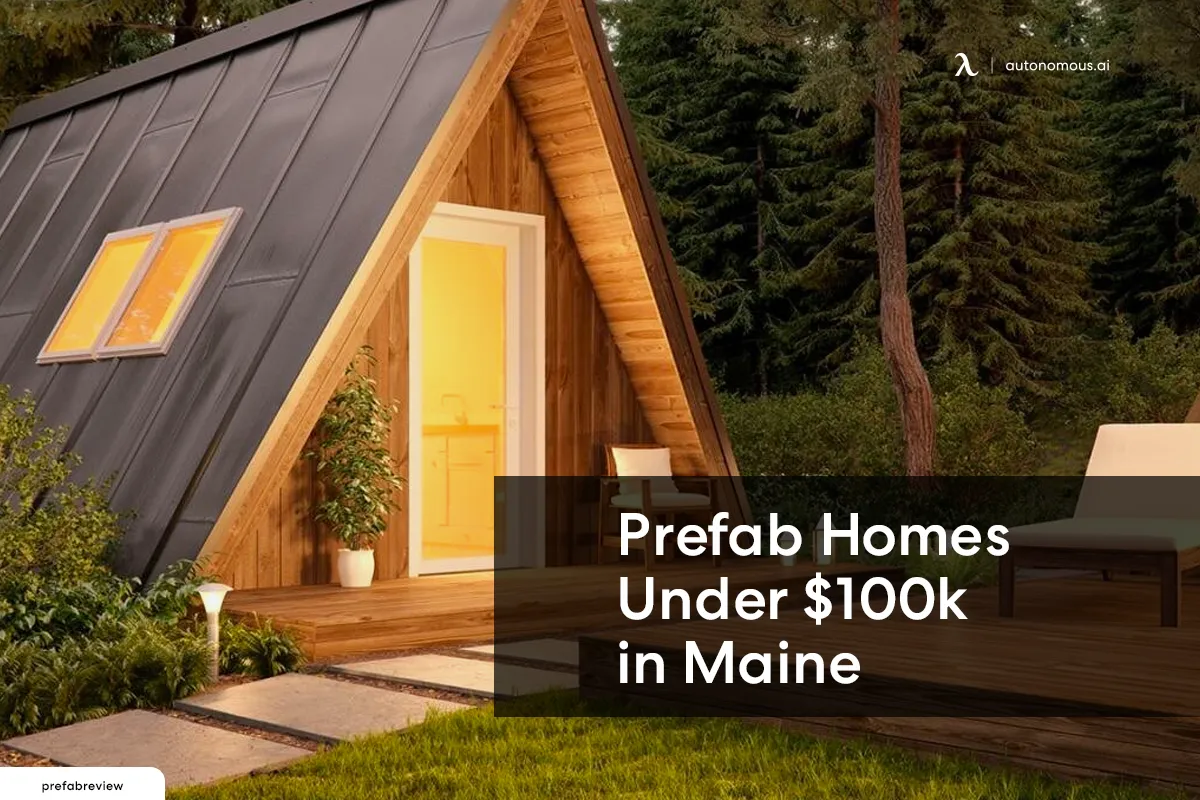
Prefab Homes Under $100K in Maine – Top Builders
Table of Contents
Maine is a beautiful state in the United States where people love dwelling in different types of housing units. Known for its scenic beauty, stunning coastline, and vibrant culture, Maine is a popular destination for homebuyers. If you're looking for an affordable way to own a home in Maine, a modular home could be the solution you're looking for. You can find certain prefab homes under $100K in Maine.
Finding affordable prefab homes in Maine can be challenging for everyone, and we understand that it would be tough for you as well. That's why we have shared our detailed reviews on the best modular home builders in Maine in this blog. We have given them ratings based on our evaluation to give you a better idea.
So, read ahead to learn more!
Top 5 Prefab Home Builders Under $100K in Maine
Here are the details about the top builders that you may consider if you are looking for Maine prefab houses.
1. Autonomous ADUs
Autonomous ADUs are prefab small house kits that people typically use as a home gym, shed house, office, or a prefab guest house. You can think of going for it as well. The company has designed some of the most durable and well-insulated modular ADU variants that you must try if you live in Maine.
Nevertheless, these prefab homes do not have features like a bathroom or kitchen. So, you must build those additions separately to incorporate your guest house plans. Below are a few specifications and pros and cons of Autonomous ADUs that will help you further.
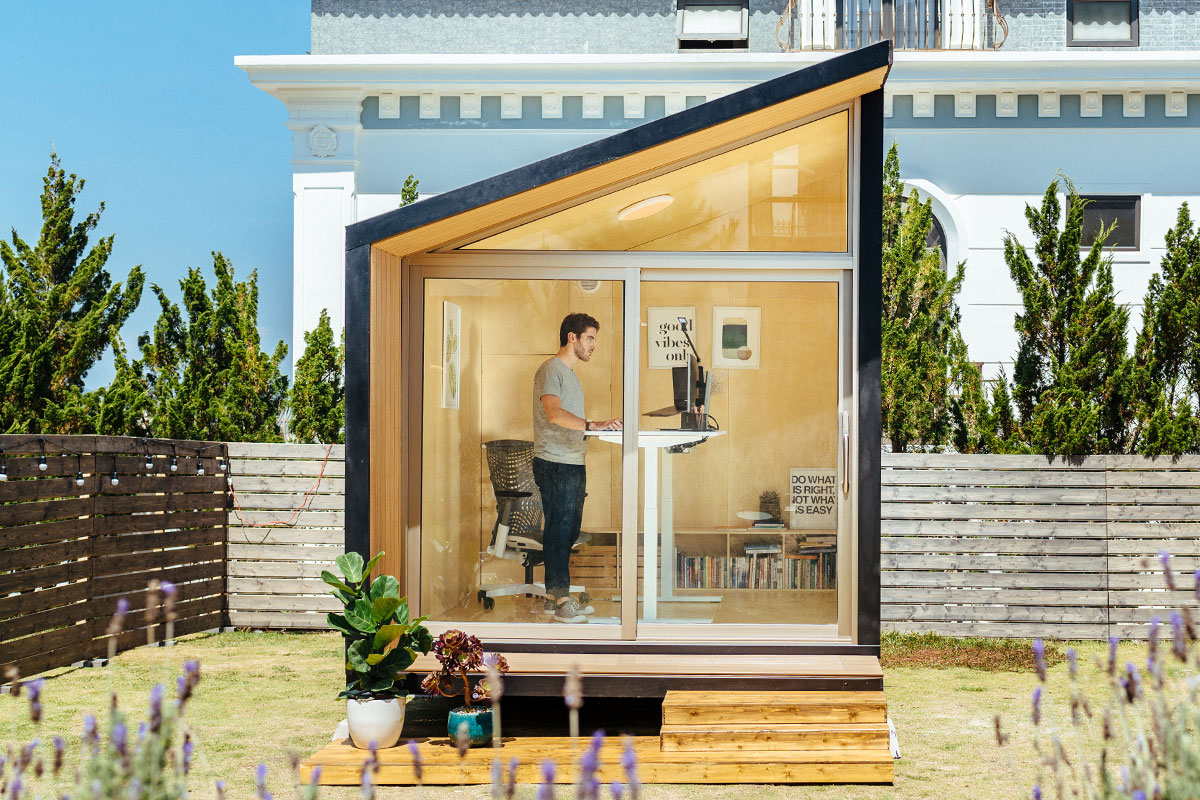
WorkPod
| Overall size | 8.5’W x 12’L x 11’H |
| Floorspace | 102 square feet |
| Ceiling height | 6.8’ to 9.3’ |
| Weight capacity | 2.9 tons |
| Door & Window dimensions, material (include glass) | Main door: 7.5’W x 6.8'H 3 windows: 1.1’W x 7.9’H Window material: Wooden frame, 5/16” tempered glass, composite wood cover Door material: Anodized aluminum frame, 5/16” tempered glass |
| Siding, roof, floor & balcony material | Siding: Plywood 1/2”, wooden frame, honeycomb paper, plywood 3/8”, bitume, housewrap, vinyl siding Roof: Roof shingles Floor: Plywood Balcony: Composite wood |
| Electrical devices | 1 RCB (Residual current breaker) 3 Wall outlet (Universal wall sockets) 1 Ceiling light switch 1 Ceiling light 1 Ventilator switch 1 Ventilator 66ft power cable with 2 connectors |
| Power input | Maximum voltage: 110V AC (US standard) Maximum current: 25A Maximum power dissipation: 2750W |
| Interior furniture | Unfurnished option: 1 Bookshelf, 1 Electrical Cabinet Furnished option: 1 Autonomous Desk, 1 Autonomous Chair Ultra, 1 Monitor Arm, 1 Cable Tray, 1 Filing Cabinet, 1 Anti-Fatigue Mat, 1 Bookshelf, 1 Electrical Cabinet |
| Compatible with | Portable air conditioner: A/C units with dimensions smaller than 22” L x 20” W x 88” H and a 5.9” vent hole diameter will fit well. Heater: A small personal heater is more than sufficient. |
- Handy homeowners
- Professionals who need a quiet, dedicated space to work from home
- Freelancers who require a focused environment away from household distractions
- Permit-free
- Zero foundation preparation
- Built with weatherproof and soundproof materials
- Pre-wired with ambient lighting and outlets
- Ready in 3 days
- Requires sufficient outdoor space which may not be available to everyone
- May require additional setup for internet and other connectivity
/https://storage.googleapis.com/s3-autonomous-upgrade-3/production/ecm/240412/StudioPod-2.jpg)
WorkPod Versatile
| Overall size | 8’4”W x 12’6”L x 9’10”H |
| Floorspace | 105 square feet |
| Ceiling height | 7’3” |
| Weight capacity | 2.9 tons |
| Pedestal | 18”W x 43”L x 7”H |
| Door & Window dimensions, material (include glass) | Main door: 39”W x 89”H Large window: 59”W x 81”H Small window: 39”W x 39”H Window & door material: Powder coated aluminum, 5/16” tempered glass |
| Siding, roof, floor & balcony material | Siding: Plywood 1/2”, steel frame, honeycomb paper, plywood 3/8”, bitume, housewrap, vinyl siding Roof: Roof shingles Floor: Plywood Pedestal: Steel frame & wood plastic composite |
| Electrical devices | 1 RCB (Residual current breaker) |
| Power input | Maximum voltage: 110V AC (US standard) Maximum current: 25A Maximum power dissipation: 2750W |
| Furniture (optional) | Cabinet, Desk, Small & Big Bookshelf, TV Shelf, Foldable Sofa Table & Electrical Cabinet* (*Electrical Cabinet always included) |
Accessory Dwelling Units (ADUs) and prefabricated homes offer efficient housing solutions for those seeking affordability, quick construction, and flexibility. While ADUs serve as additional units on existing properties, prefab homes are standalone houses that can vary in size and function. The table below highlights the main distinctions between ADUs and prefab homes to help guide your decision.
| Feature | ADU (Accessory Dwelling Unit) | Prefab Home |
|---|---|---|
| Definition | A secondary housing unit built on the same lot as a primary home | A home constructed off-site and transported to its location |
| Location | Built on an existing property, alongside a primary residence | Can be placed on its own lot or used as a primary residence |
| Size | Smaller in size, often 500-1,200 sq. ft. | Varies widely; can range from tiny home size to full-scale houses |
| Construction | Built on-site but smaller scale than a full house | Built off-site, assembled or transported in sections |
| Foundation | Permanent foundation required | Permanent foundation usually required; some modular homes may not need one |
| Legal Requirements | Tied to zoning laws for additional units on residential property | Subject to residential zoning and building codes |
| Zoning | Usually limited to lots with an existing main residence | Must comply with local zoning and building regulations |
| Cost | Moderate; additional costs due to permits and shared utilities | Varies; often lower than traditional homes but can be high based on customization |
| Construction Time | Typically faster than a traditional home but on-site construction needed | Fast; prefab components are constructed simultaneously with site prep |
| Utilities | Often shares utilities with the main residence | Has independent utilities, similar to a traditional home |
| Financing Options | Easier to finance due to attachment to a primary residence | Financing options similar to traditional homes, often mortgage-eligible |
| Primary Use | Commonly used for rental income, guest quarters, or family housing | Full-time residence; can serve as a primary home |
| Environmental Impact | Reduced environmental footprint due to shared land use | Lower impact; factory construction reduces waste |
2. AbleNook
AbleNook is a Modular home construction company that specializes in constructing bespoke prefab homes. You can try it if you plan to build a backyard guest house. The company designs Maine prefab house kits that you can assemble while taking inspiration from different shed house ideas. Since AbleNook uses structural insulated panels, their houses have better insulation. Some of their general specifications and pros/cons are as follows:
Specifications
- Price: Prices start at $85,000
- Size: Size ranges from 216 sq. ft to 1,472 sq. ft
- Insulation: Roofs, walls, and floors have structural insulated panels.
- Electricity: Integrated electrical supply is present.
- Warranty: 5 years warranty on materials and craftsmanship.
Pros
- Expandable
- Adjusts to terrains well
- Assembling can be done without any tools
- Thermally insulated
- Versatile
Cons
- Other builders offer a wider size range
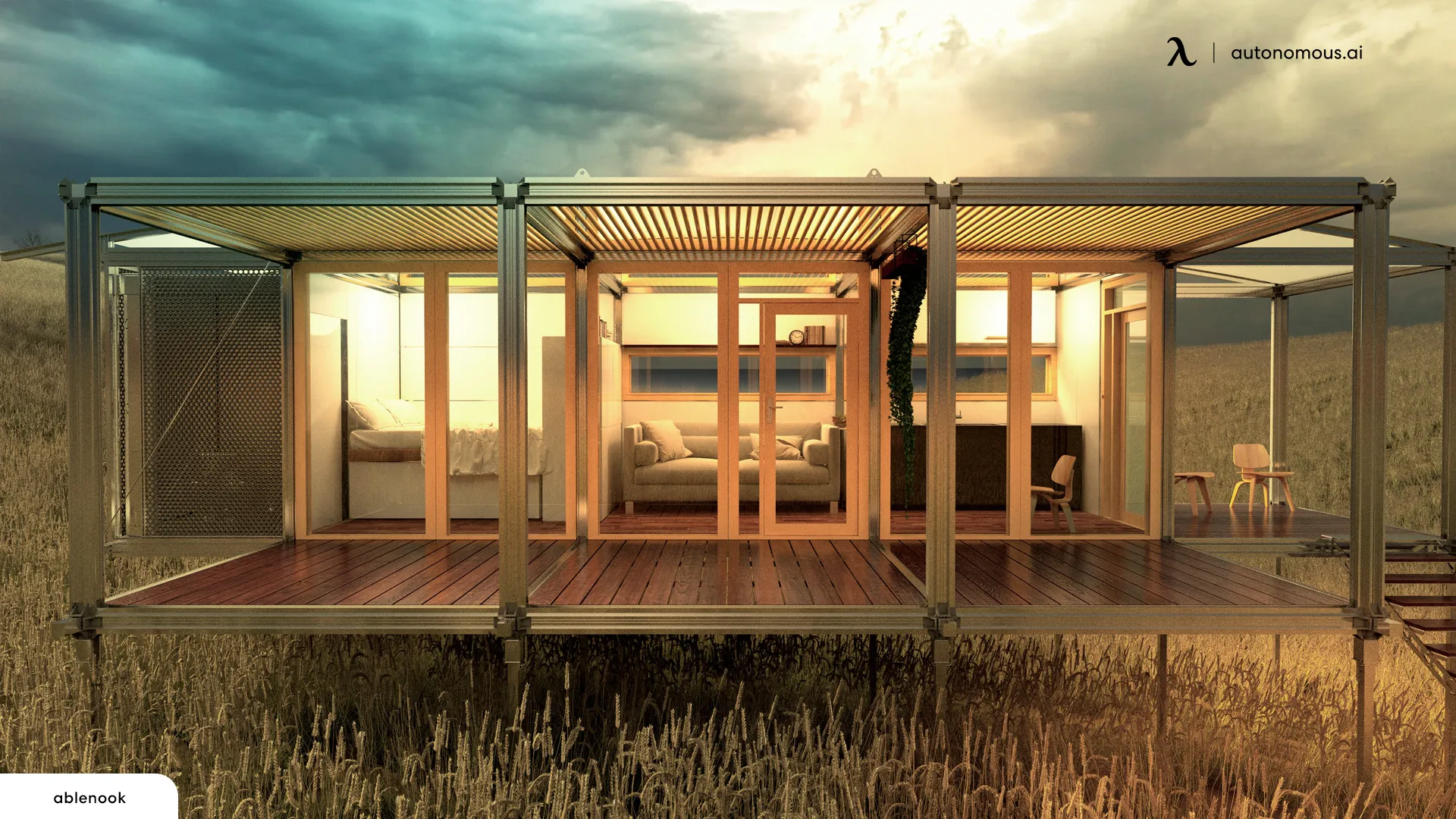
3. Dirigo Custom Structures
Dirigo Custom Structures is an old name in the Prefab housing industry, as it is known to be one of the best modular home builders in Maine. The company has been building customizable modular homes for more than 50 years. Their modular homes are known for their durability, reliability, and affordability. We have highlighted some of their specifications and pros and cons below, which we believe will come in handy in your selection of the right prefab homes in Maine.
Specifications
- Price: Prices are under $100k
- Construction time: 1/3 of the time required for constructing a site-built home.
- Size: Size ranges from 400 sq. ft to 2500 sq. ft
- Energy Efficiency: These homes are built to be energy-efficient and can include features such as solar panels and geothermal heating and cooling systems.
- Customization: You can fully customize the floor plans and finishes.
Pros
- High-quality construction
- Complete customization option available
- Energy-efficient modular homes
Cons
- Its starting price might be higher than that of other builders
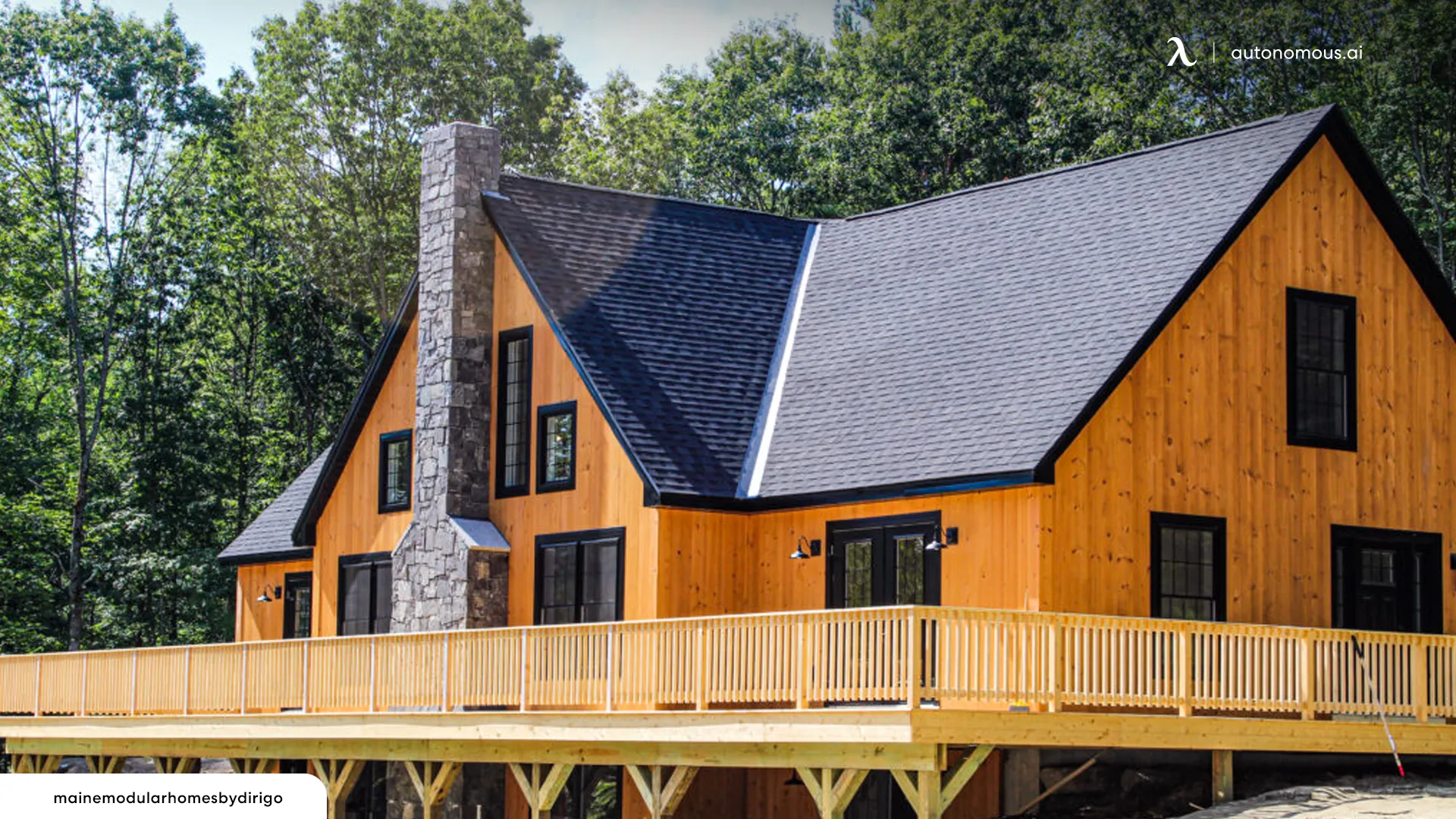
4. Avrame USA
If you are inspired by aesthetics and want to introduce something different but affordable in your backyard, try Avrame USA’s prefab homes. Avrame USA specializes in building A-frame prefab homes.
Since the company is offering three different floor plans, you get a wide range of prices. These floor plans entail Solo, Duo, and Trio. We have discussed their general specifications and pros and cons below to help you judge whether they are good enough for you:
Specifications
- Price: Prices start at $28,750 for Solo, $50,200 for Duo, and $88,150 for Trio
- Size: size ranges from 140 sq. ft to 1600 sq. ft
- Versatility: You can use them as a tiny home, gym, office, mountain cabin, lake home, studio, and short-term rentals.
- Customization: You can customize the walls and windows of their prefab homes during installation.
- Easy Assembly: You can easily assemble the home with the Avrame USA team.
- Colors: Roofing is available in 20 different colors.
Pros
- Unique and stylish
- Affordable
- Sustainable
Cons
- Limited customization options
- Additional costs may apply in some instances for site preparation
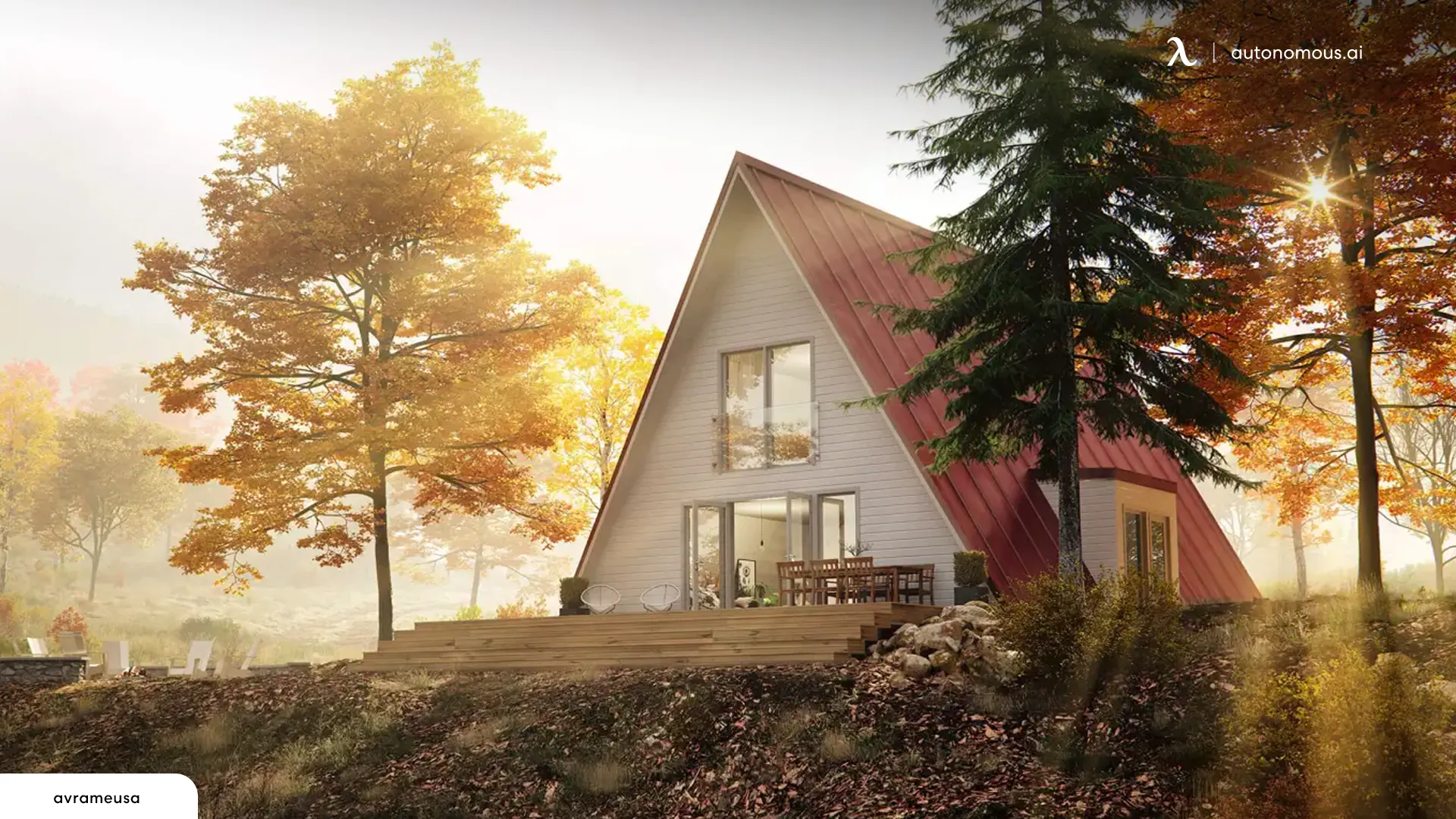
5. AVAVA Dwellings
AVAVA Dwellings is a California-based prefab home manufacturing company that ships outside of California, including other states within the USA and internationally. AVAVA Dwellings are known for its customization options and sustainable design.
Mainly, the company makes three different designs that you can select based on your preferences. The following general specifications and pros/cons about this company will help you evaluate it better.
Specifications
- Price: starting price is under $100k
- Size: 270 sq. ft to 750 sq. ft
- Durability: Materials used are sturdy enough to withstand strong winds and tornadoes.
- Features: Units include bedrooms, bathroom, kitchen, and living area
- Customization: You can customize the design of the floor plans of these prefab homes
Pros
- Resistant to harsh weather conditions
- Customizable
- Sustainable
- Fast assembly
Cons
- Sight assessment and design fees may increase the cost of these prefab houses.
- Plumbing fixtures are not included in the kit.
- Labor comes separately.
- The kit costs do not include ventilation fans and a few other fixtures
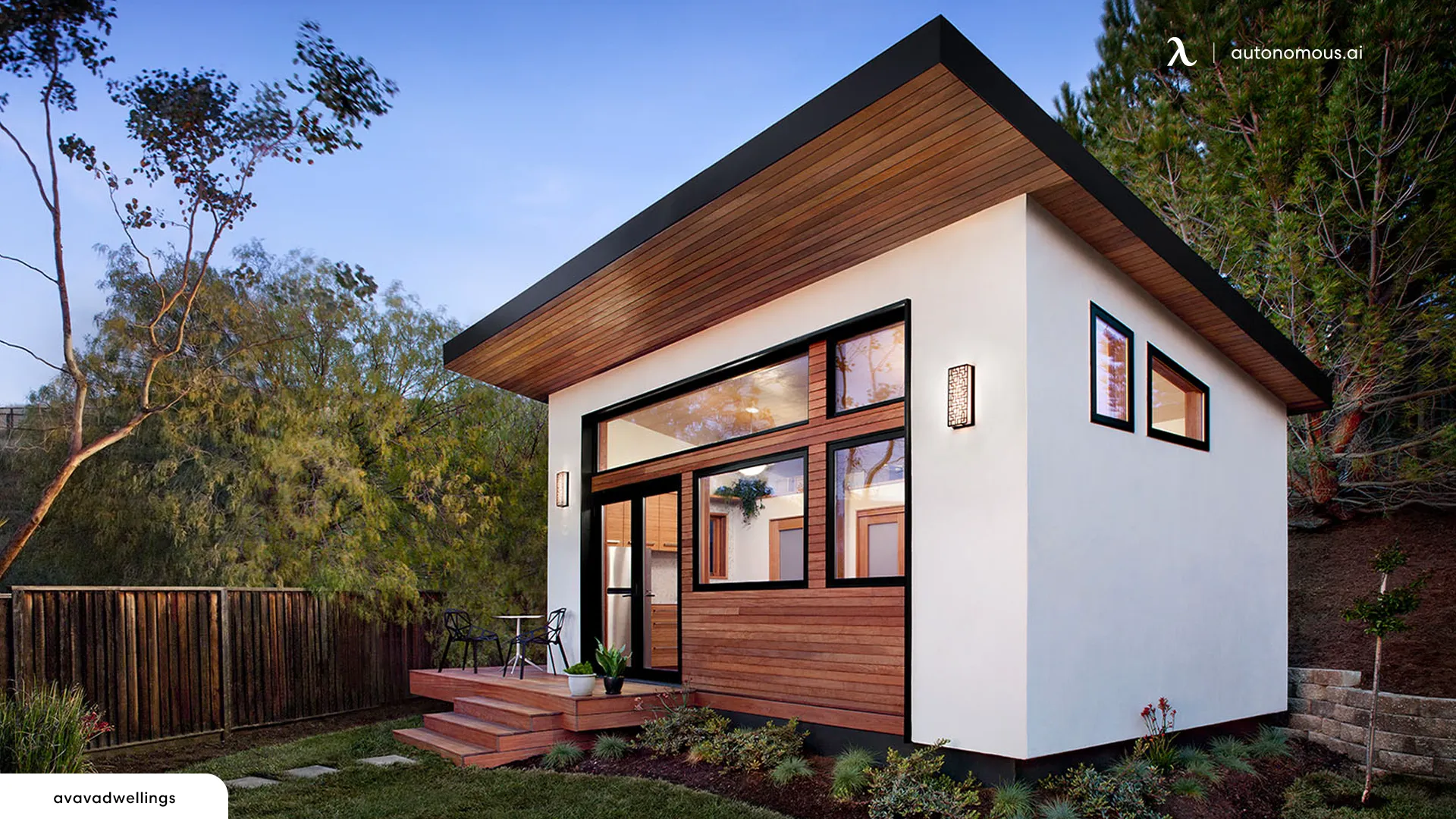
Navigating Permits and Requirements for Prefab Homes in Maine
It is vital that you get informed with the appropriate permissions and regulations in the event that you are thinking of purchasing a modular home in Maine. This thorough article will lead you through everything you need to know to ensure that the process of constructing your house goes as smoothly and successfully as possible, from the zoning permits to the environmental issues.
So read on and find out all the amazing information out there.
- Zoning Permit: Ensuring Compliance with Local Regulations
When building a modular home in Maine, obtaining a zoning permit is crucial. This permit ensures that your home complies with local zoning regulations, which vary depending on the municipality. Generally, modular homes in Maine require zoning permits when being built in areas designated for residential use.
- Environmental Permits: Respecting Sensitive Ecosystems
You may need to acquire environmental permits for your modular home in environmentally sensitive areas. These permits vary based on the home's location and are often necessary for areas near wetlands, rivers, or other protected ecosystems.
- Foundation Permit: A Solid Base for Your Home
The foundation permit for your modular home may be required depending on the foundation you choose. The procedure to follow in order to acquire this permit will be different for each municipality. In the state of Maine, for instance, you will typically need a foundation permit if you plan on constructing your modular home on a concrete foundation.
- Electrical Permit: Powering Your Modular Home
You'll need an electrical permit to carry out any electrical work on your modular home. The requirements for this permit may vary depending on the municipality. In Maine, a 200-amp service typically requires an electrical permit.
- Plumbing Permit: Ensuring a Smooth Water System
A plumbing permit is required before beginning any kind of plumbing work on your modular home. The procedure for submitting an application for this permit varies from one municipality to the next. In the state of Maine, a plumbing permit is typically required for modular homes that come equipped with a septic system.
- HVAC Permit: Heating and Cooling Your Home
An HVAC permit may be necessary if your modular home includes a heating, ventilation, and air conditioning (HVAC) system. The requirements for this permit depend on the municipality. In Maine, modular homes equipped with central heating and cooling systems usually require an HVAC permit.
What to Consider When Buying Modular Homes in Maine
- Location: Flexibility and Zoning
Modular homes provide flexibility in terms of foundation types, but choosing a property zoned for residential use is vital and compliance with local building codes is vital. A minimum lot size of 1 acre in Maine is common for modular homes.
- Zoning: Potential Restrictions
Some areas in Maine may have zoning restrictions that dictate the size or type of modular home you can build. Be aware of minimum lot size requirements, and in Maine, the maximum height for a modular home is typically 35 feet.
- Cost: Affordability with Customization
Modular homes are often more budget-friendly than traditional site-built homes, with an average cost of around $100,000 in Maine. Plus, you can customize your modular home, including floor plans, interior finishes, and exterior features.
- Construction Time: Faster Build Process
Modular houses have the advantage of a more expedited building procedure. When anything is manufactured in a facility where the circumstances can be regulated, the effects of delays caused by the weather are reduced. Around six months is the typical amount of time needed to build a modular house in Maine.
- Energy Efficiency: Eco-Friendly Homes
Maine's modular houses are built with energy efficiency in mind, including features like high-quality insulation and appliances that are meant to save power. You should anticipate that your modular house will have a minimum grade of 80 for its energy efficiency.
- Maintenance and Insurance: Easy and Cost-Effective
Keeping up with the upkeep of a modular house is often simpler and more affordable than keeping up with the upkeep of a conventional site-built home. In the state of Maine, the annual upkeep expenses for a modular house are little under one thousand dollars. Because there is a decreased danger of damage, insurance premiums are cheaper as well, coming in at an annual average of around $1,500 in Maine.
Understanding permits and requirements for modular homes in Maine is vital for a successful home-building journey. From zoning to environmental considerations, ensuring compliance with local regulations and making well-informed decisions will lead you to your dream modular home in the picturesque state of Maine. Happy home-building!
Frequently Asked Questions (FAQ) - Modular Homes in Maine
What are modular homes, and how are they different from traditional stick-built homes?
Modular homes are prefabricated structures built in sections or modules at a factory and then assembled on-site. The main difference between modular homes and traditional stick-built homes lies in construction. Modular homes are constructed in a controlled factory environment, while stick-built homes are built entirely on-site.
How long does it take to build a modular home in Maine?
The construction time for a modular home in Maine is typically around 6 months. The process includes the design phase, factory construction, transportation, and on-site assembly. Modular homes have a faster build time than traditional homes due to minimized weather-related delays.
Are modular homes energy-efficient in Maine?
Yes, modular homes Maine are designed with a focus on energy efficiency. They incorporate high-quality insulation and energy-efficient appliances to reduce energy consumption and lower utility costs. Expect an energy efficiency rating of at least 80, making them more eco-friendly compared to some traditional homes.
Can modular homes be built on any type of foundation in Maine?
It is possible to construct modular houses on a wide variety of foundations, including concrete, crawl spaces, and basements. Nevertheless, it is of the utmost importance to check that the selected property is in accordance with the local zoning restrictions and construction requirements.
Is financing available for purchasing a modular home in Maine?
Yes, financing options are available for purchasing manufactured homes in Maine. To finance the purchase of a modular house, you might choose to investigate conventional mortgages or construction loans. To ensure a pleasant experience throughout the borrowing process, engaging with lenders knowledgeable about financing modular homes is suggested.
Wrapping It Up!
We hope that you have gained some valuable insights from this blog. So, picking prefab homes under $100K in Maine will now become easier for you. Each of the five builders we've discussed offers unique features and customization options, so be sure to research and choose the one that best fits your needs and budget.
Spread the word
.svg)



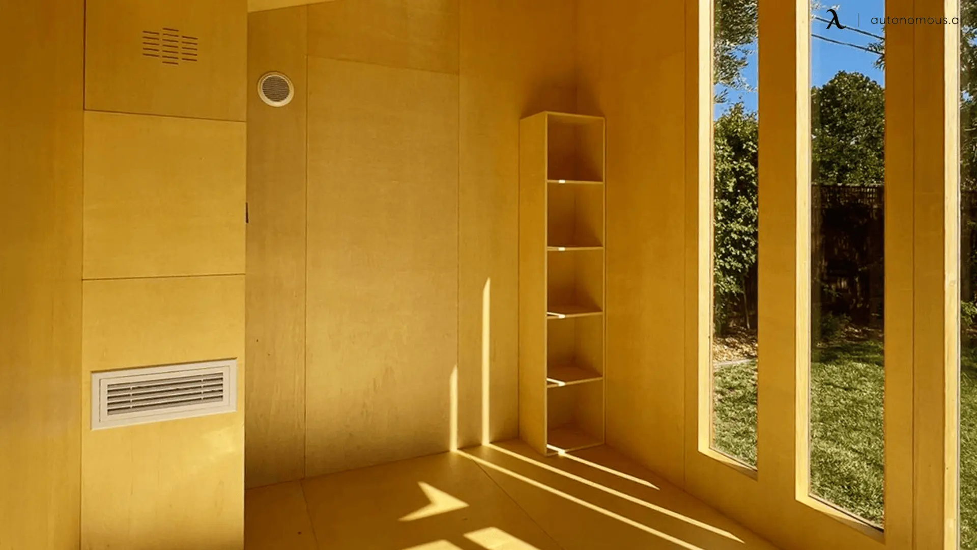
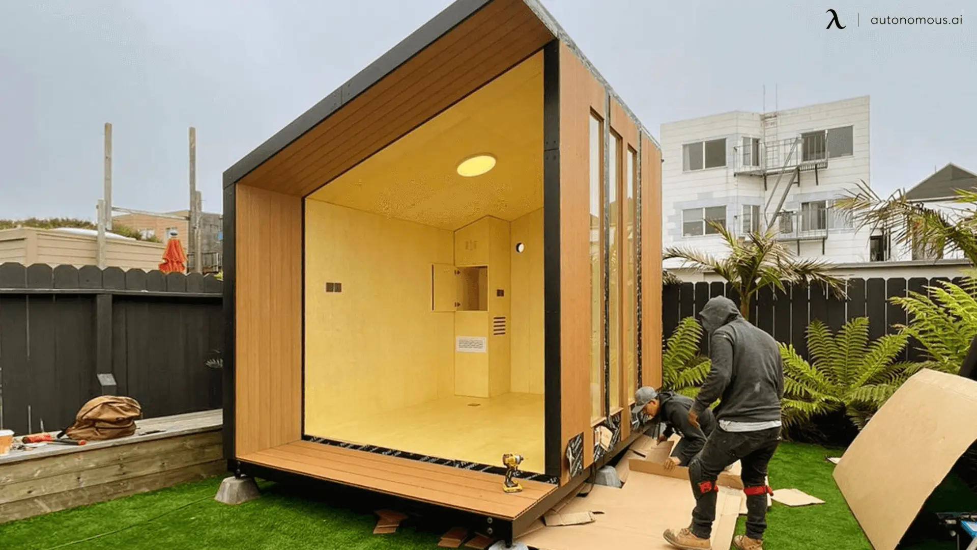
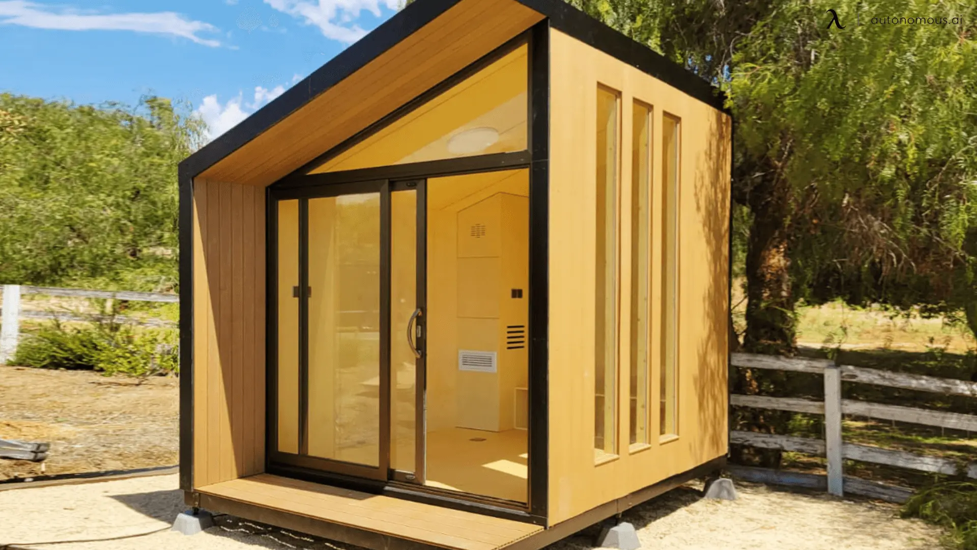
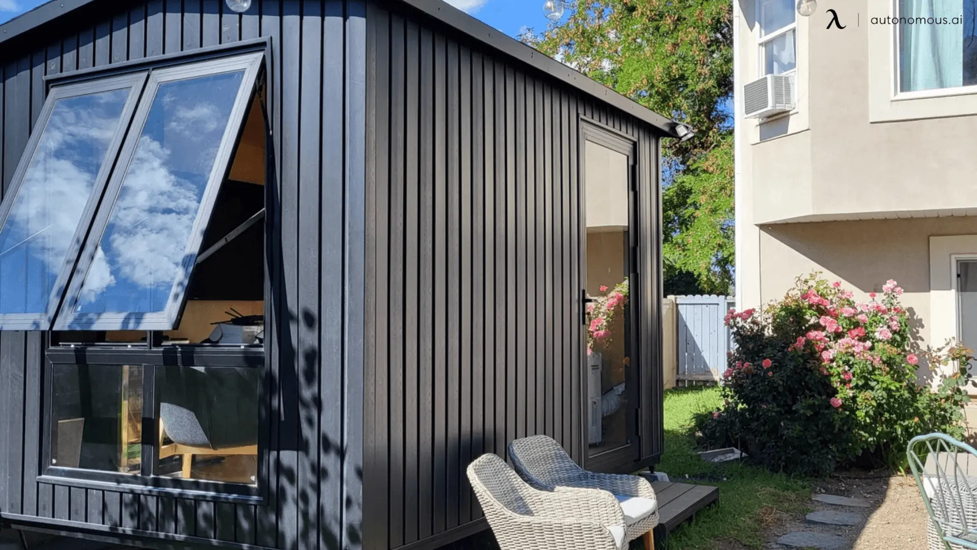
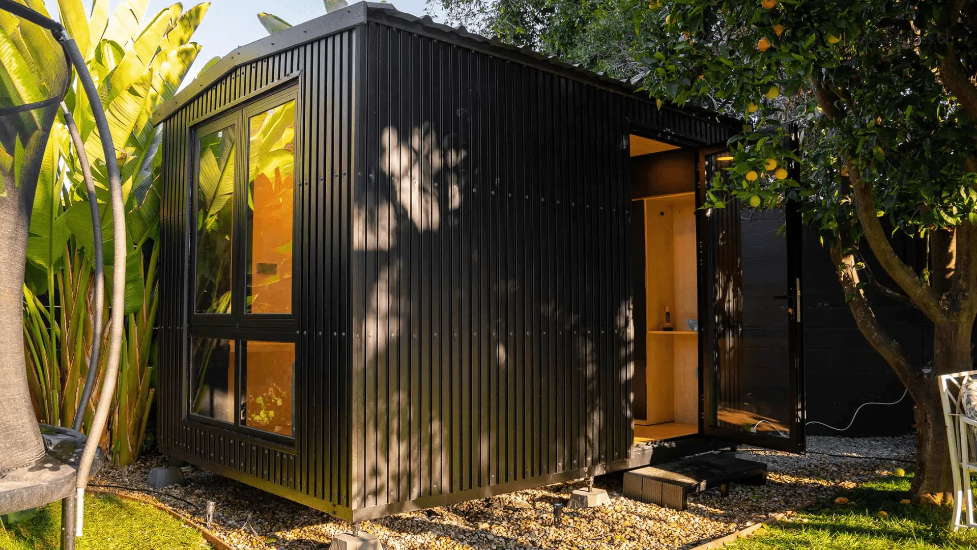
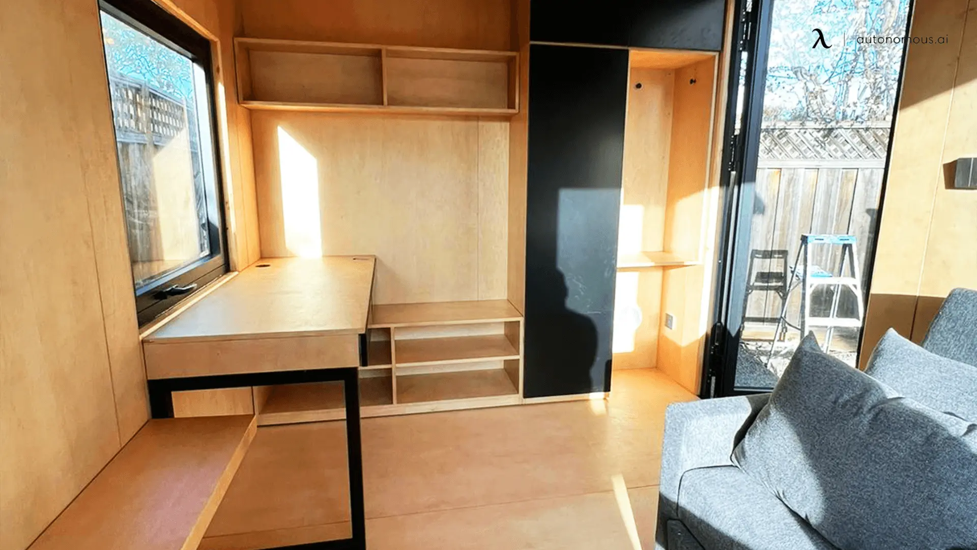
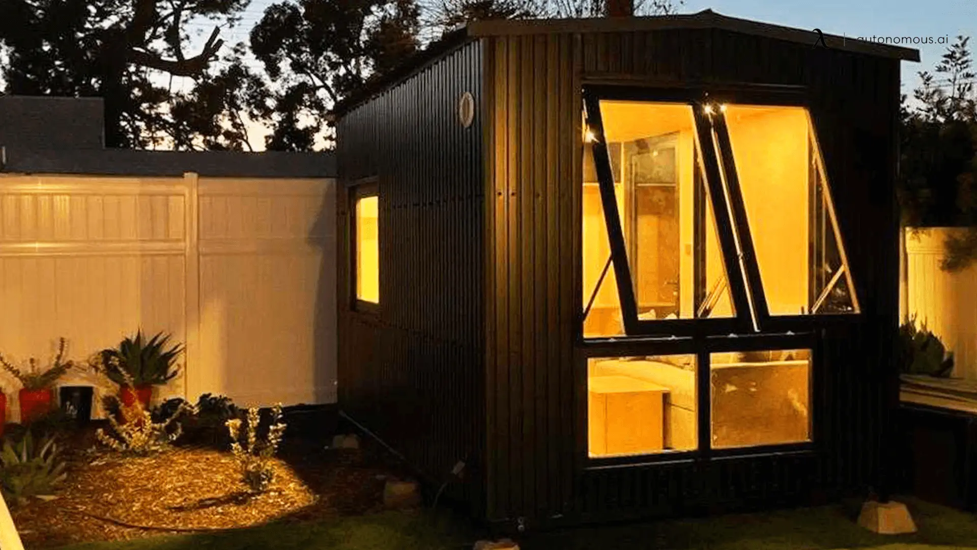
.webp)
.webp)

