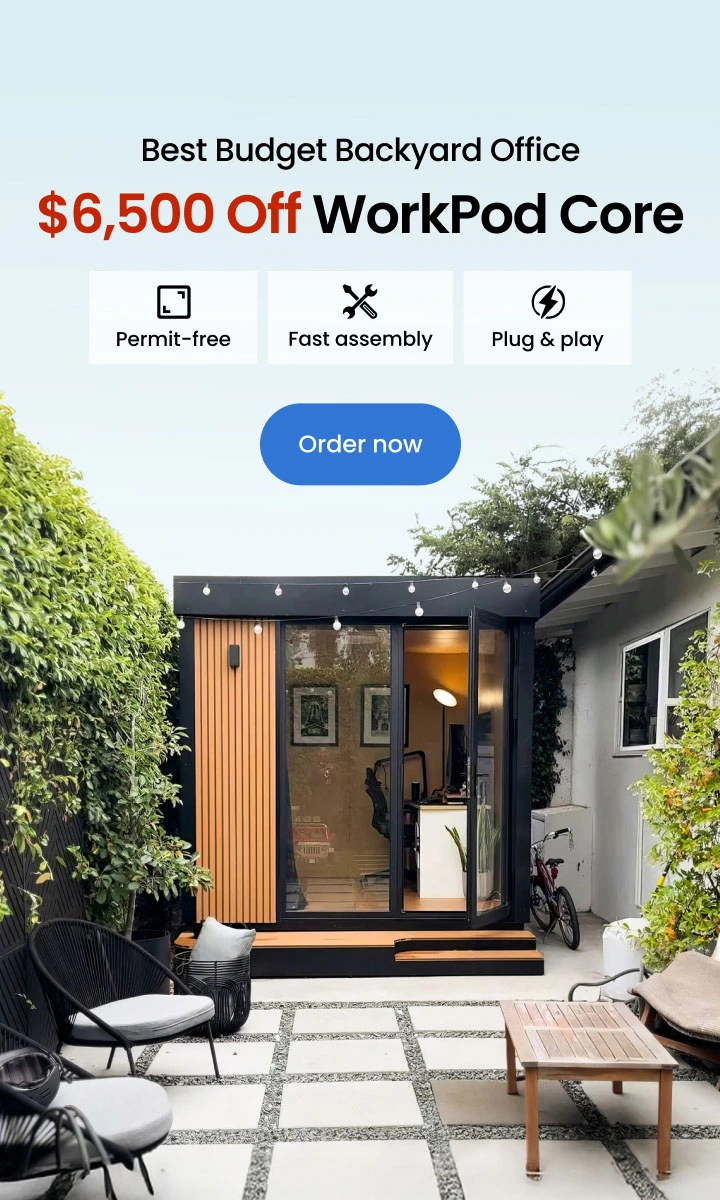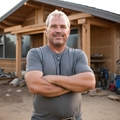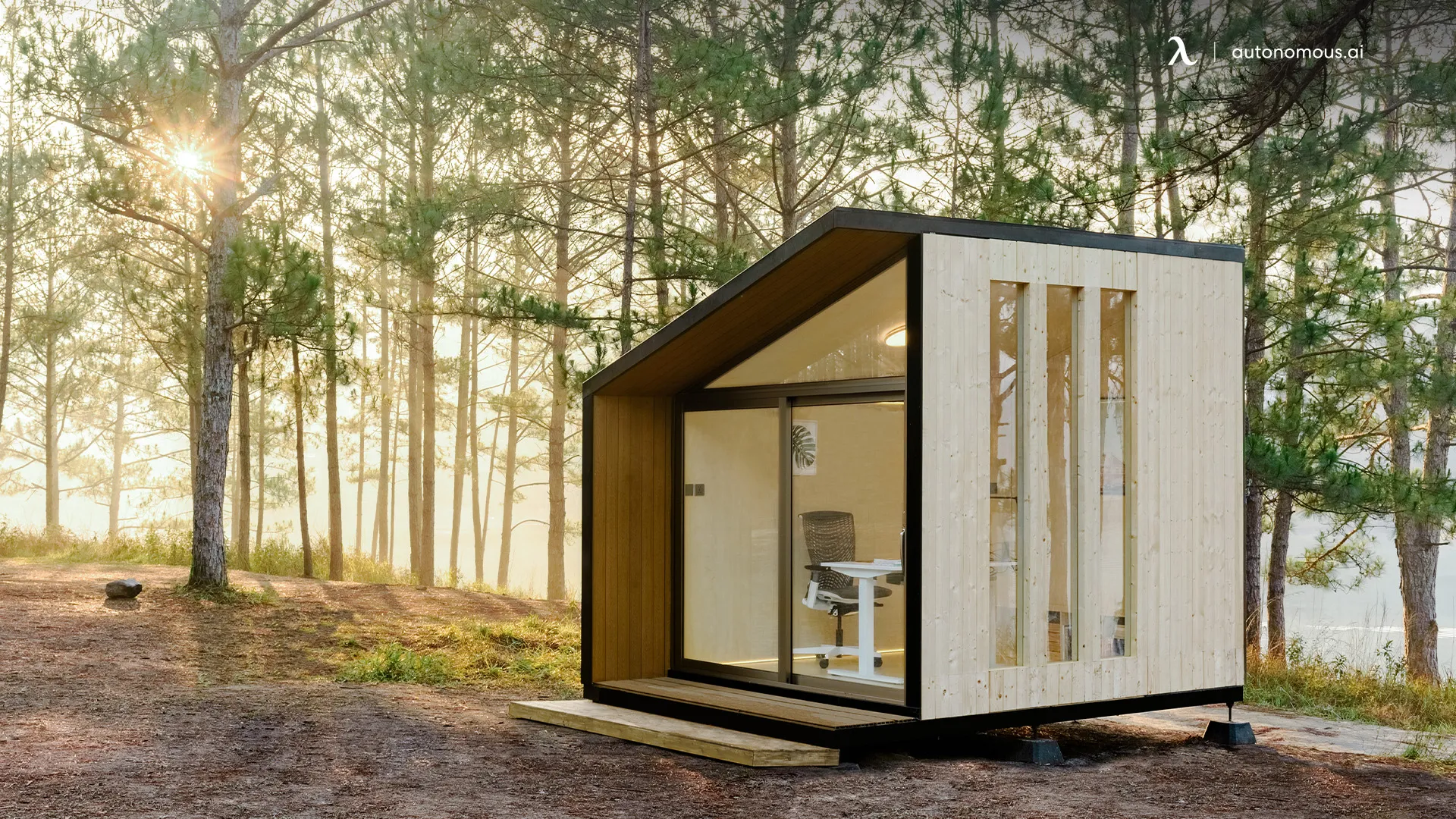
Table of Contents
Slant-roof sheds can be one of the best ways to store all sorts of equipment away from the main house. At the same time, the space can serve as a quiet home office alternative, particularly if things inside the house are chaotic with kids roaming around left and right.
There’s a bit of a wrong idea regarding slant roof sheds. They are not only an option that will work well as a storage unit. These sheds can now be bought as a prefab studio serving as a fully equipped home office.
This relatively new possibility of setting up home office pods just as quickly as it has always been to place a storage shed in the backyard is something many people working from home will appreciate. The challenge, though, is to find the right slant roof shed design for each situation. That’s precisely what this guide will help determine.
What is a Slant-Roof Shed?
A slant-roof shed is a very common accessory dwelling unit or ADU. This just means that they are a smaller building within a larger property. In most cases, these smaller buildings are used for extra storage and, in more recent years, as home-office spaces.
The name alludes to the typical slant roof shed design. These are usually rectangular buildings with a slanted roof that provide a sheltered space. The top is preferably slanted to ensure that any rain or debris on the shed will naturally slide off.
In their simplest form, these are typically affordable backyard ADU structures. Most of these sheds come pre-built and can be delivered directly to the buyer’s home. The setup process is one that a competent contractor should be able to handle without too much trouble.
These slant-roof sheds have become some of the most popular prebuilt ADU options because of their simplicity. It’s also true that with this rising trend of creating home office spaces, more manufacturers have dipped their toes in the market. That has prompted the creation of higher-quality sheds.
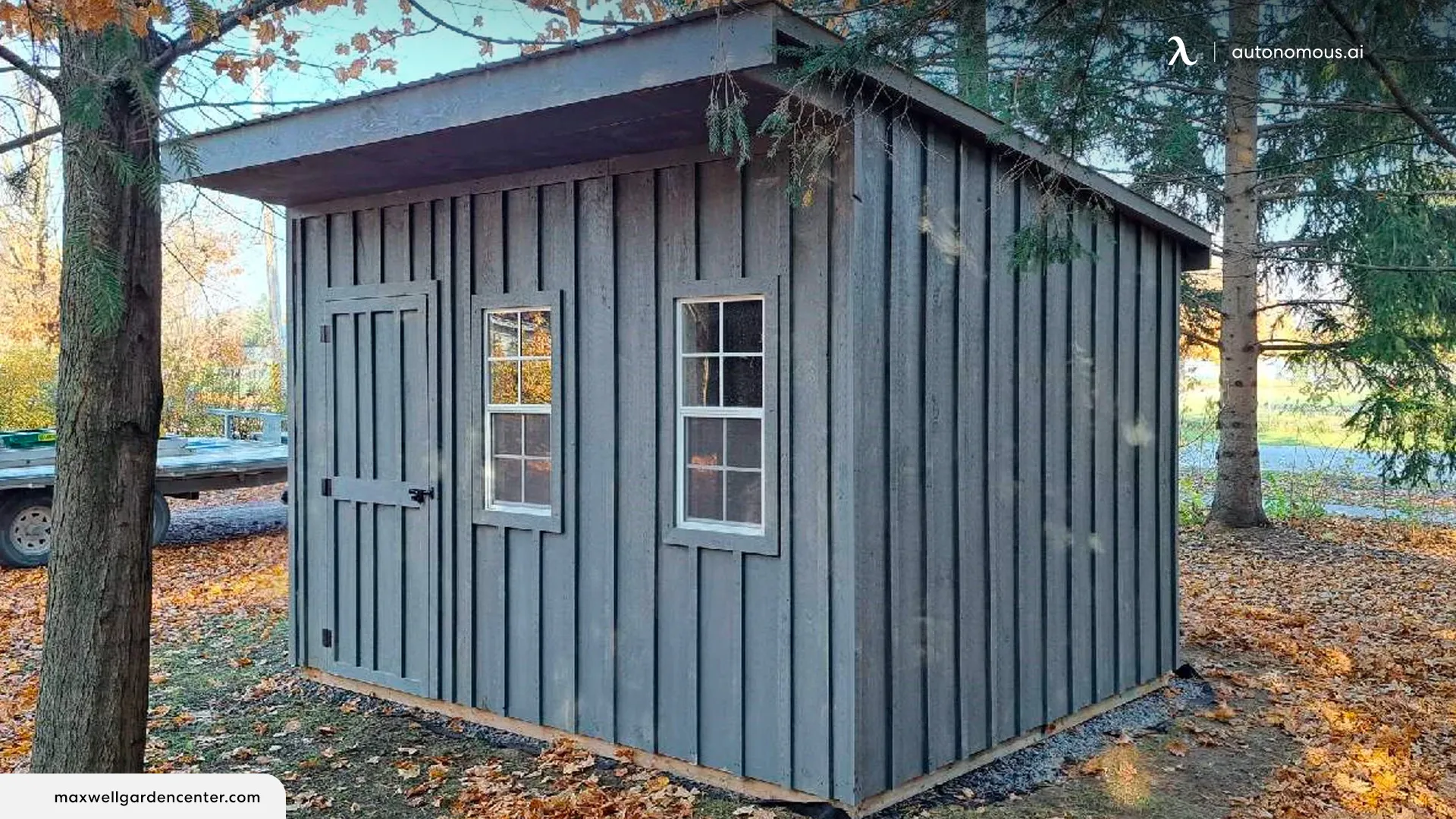
Benefits of Slant-Roof Shed
One of the first things that stands out about these sheds is that they are an affordable backyard ADU option. Anything that’s prebuilt will likely be cheaper than creating the building from scratch. Since the structure is already there, it takes much less time to have everything up and running.
What’s often not discussed is that even premade options can feature many exciting elements. Brands are selling soundproof pods that can be set up in any backyard. The soundproofing feature makes the shed a perfect place to truly concentrate.
The shed roof materials and all the materials used in the structure can be durable and sturdy. One of the knocks on these premade options is that all of them are made from cheap materials. When there’s a massive difference in the prices of two similar sheds, looking into the materials each of them is made from is a good idea.
Most of the time, no permits are required to set up a prebuilt ADU in a backyard. Some HOAs can be a pain, but that’s not usually the case. The homeowner will be perfectly able to explore the different prebuilt ADU ideas that come their way and set one up in their home.
Can all of these sheds be considered hurricane-proof modular homes? That won’t necessarily be the case. Homeowners have to look into what they’re buying before committing to a purchase. Overall, though, these small structures are usually durable.
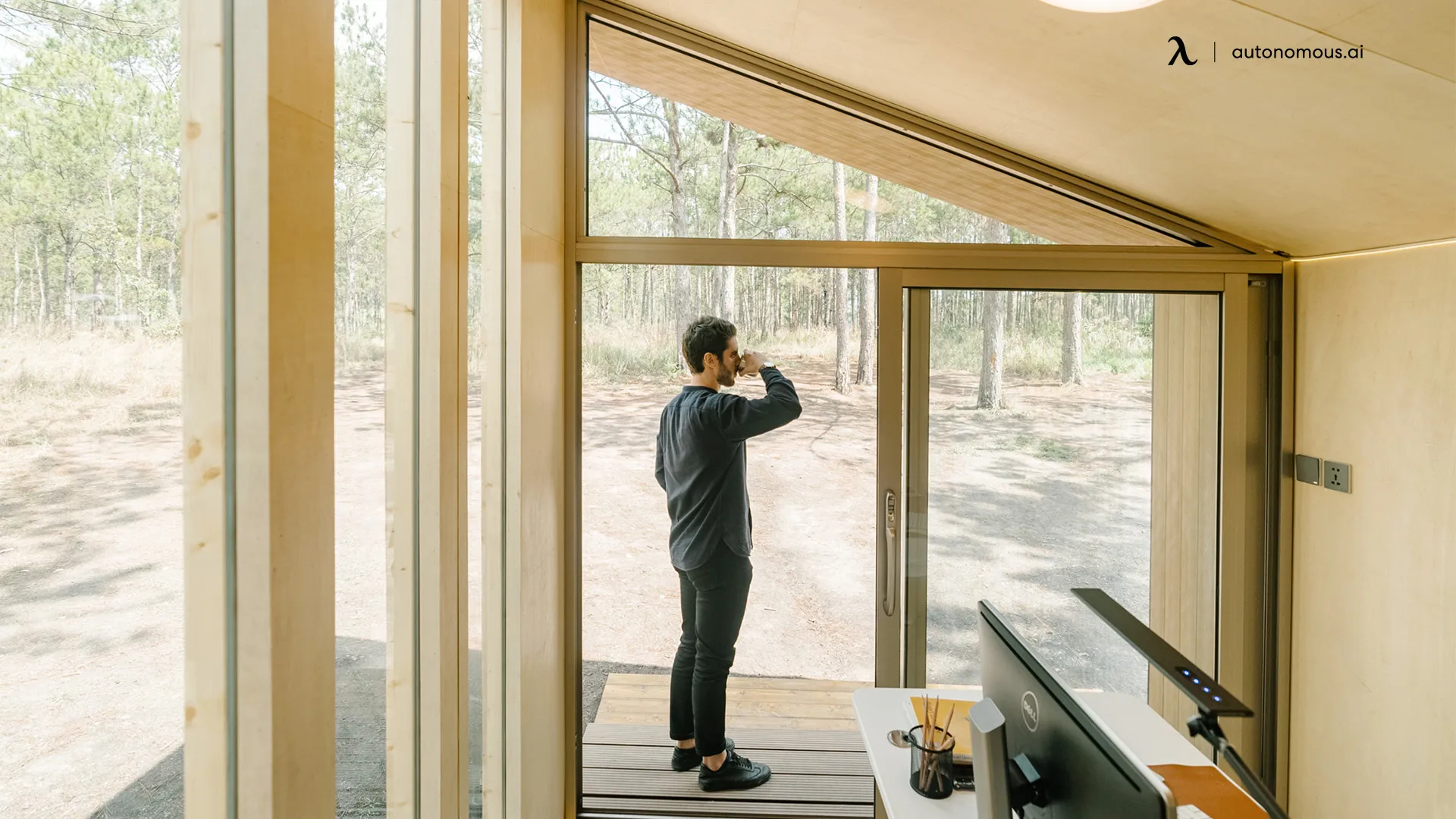
Disadvantages of a Slant-Roof Shed
There aren’t too many direct disadvantages to setting up a slant-roof cabin or slant-roof shed. Some natural disadvantages include having the structure take up too much room on the property. They aren’t going to be a solution that caters to every homeowner out there.
Most of the other elements that could be considered negative about these sheds have more to do with specific options on the market. The most prominent issue people have with any slant roof shed kit on sale is that it needs to be bigger. That’s a valid concern because sitting in a small room for long periods can be uncomfortable.
That just means, though, that specific options won’t fit particular needs. Another one of the main issues that people bring up is the challenge of adding plumbing or electric facilities to the shed. Many of the prefab studio options on the market do come with features that allow them to be connected to an electrical grid easily.
Other people can complain that the shed roof materials their shed is made from are cheap. Again, though, that’s an issue that pertains to a specific situation. It’s not necessarily fair to say that all options bring these same problems forward.
What could be fair to say, apart from the taking up space argument, is that powering the shed can be complicated. Plug-and-play prefabricated sheds can directly connect to the main house’s electric grid. The electric bill by the end of the month can rise considerably.
Maintenance costs must be factored into the decision to set up one of these structures on a property. Those are the real drawbacks, more so than the fact that these ADUs are small.
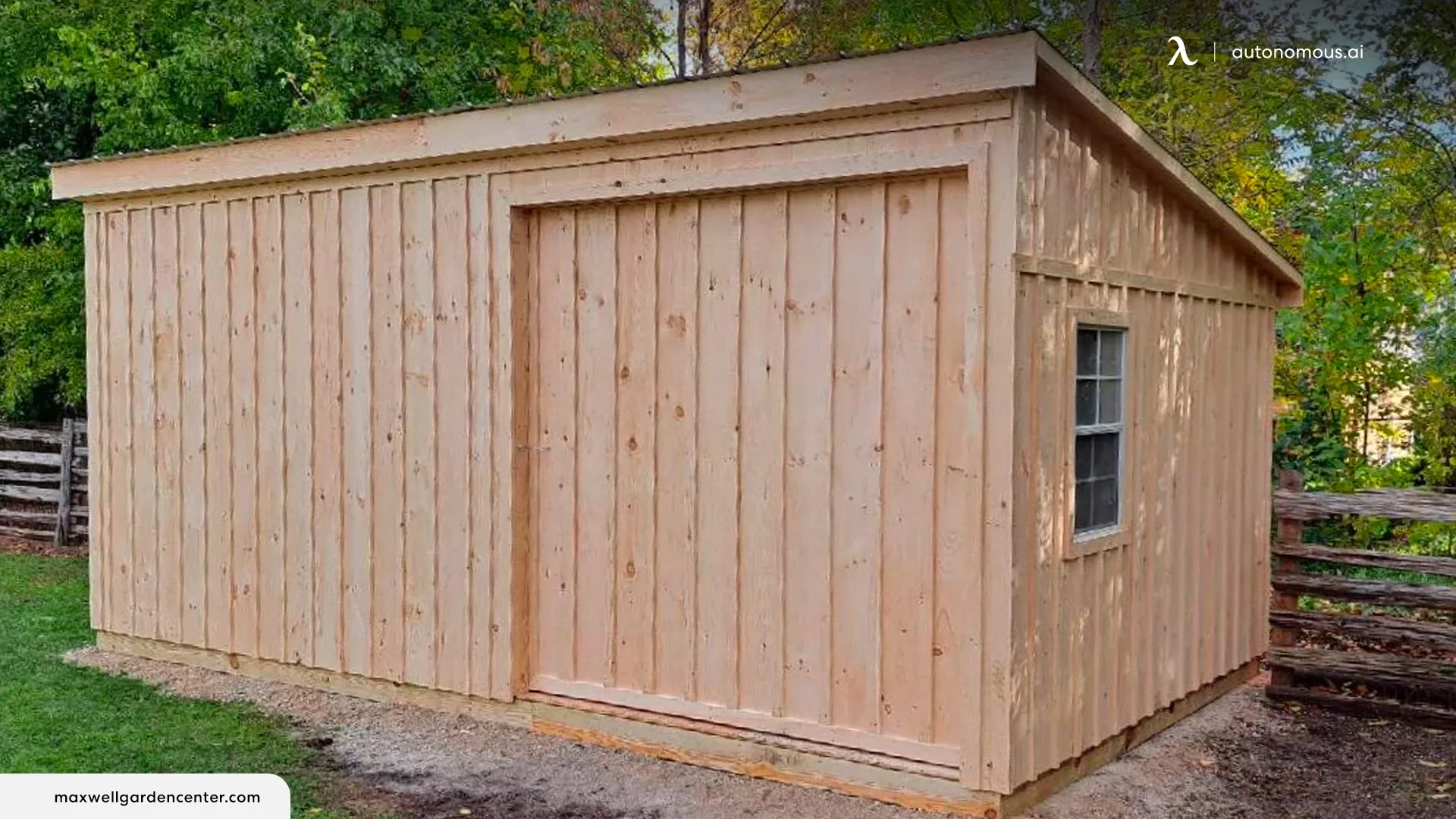
How to Build a Slanted Roof Shed: Step by Step
The first step in any home improvement project is to ensure no permits are needed. This may not be the most action-packed part of the process, but it’s one that people will be thankful for later on. This can technically count as step 0; from here, the building process starts.
Once the permit situation is clear, the builder must also decide on the primary building materials. These sheds can be made from all sorts of raw materials. The materials used in construction are another part of the process that shouldn’t be overlooked.
Step 1 - Setting Up a Foundation
When the shed is meant to house an office space or just a more livable area, setting a foundation is a good idea. Measuring the size of the shed is necessary before setting up any siding or anything on the ground. Once the scope is set, building a foundation can begin.
Here, the builder must choose the materials to anchor the foundation. One of the more popular items is concrete blocks. It’s essential to set up these blocks deep enough into the ground so that they will be able to anchor the rest of the structure.
Building a foundation for the slant roof shed may be the most challenging part of the whole project. The blocks must be placed deep enough into the ground, which means extensive digging. Homeowners could benefit from having professionals take care of this part of the job, even if they can build the rest of the shed independently or buy a pre-built option.
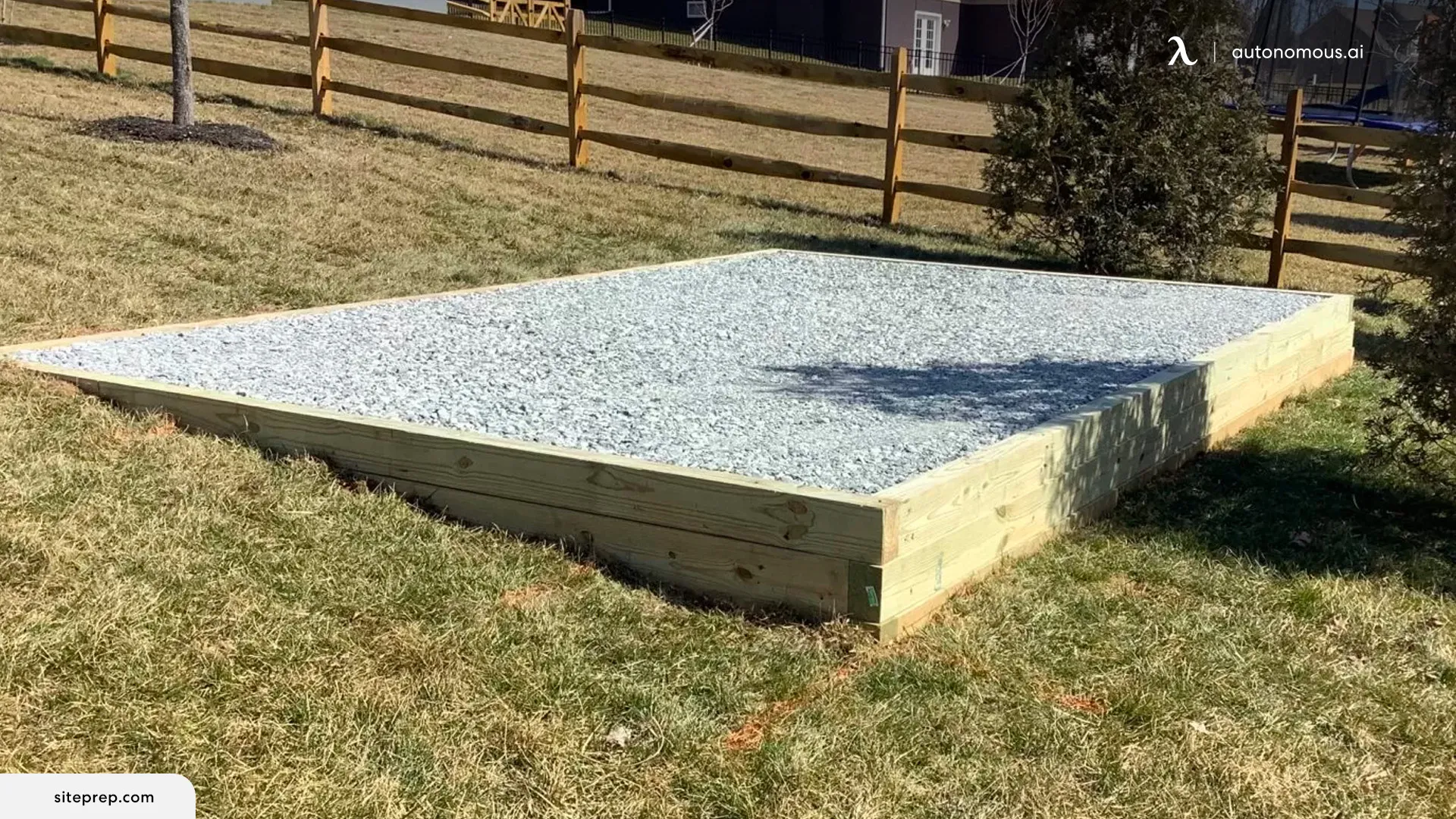
Step 2 - Building the Floor of The Shed
Once the foundation is set and has dried enough, then the second stage of the process can begin. This second stage is the one where the floor of the shed is set up. Some people will be okay with compacting the ground and leaving that as the floor. That’s a better option for storage sheds.
Most floors will be made from hardwood or a wood hybrid in other situations. That’s usually the case for some of the prefabricated options. When purchasing a pre-built ADU, it’s a good idea to understand what type of preparation is necessary on the land before placing it.
Does the foundation need to be built? Is there a need to set up a floor to accommodate the frame? These are all very valid questions a customer can ask before purchasing.
Step 3 - Build the Frame for the Entire Shed
When the base of the whole structure is properly in place, it’s time to build an A-frame for the ADU. At this point, everything remains very much a wooden structure. Knowing what type of covering will be used to create the walls is a good idea.
At this point, another critical thing to remember is the type of insulation that goes into the walls. Plenty of affordable backyard ADU options don’t feature any kind of insulation. That leads to the structure not being as comfortable or lasting as long as possible.
This will also be the step where creating the base of the roof takes place. That’s an essential part of the slant roof shed framing process that needs to take place.
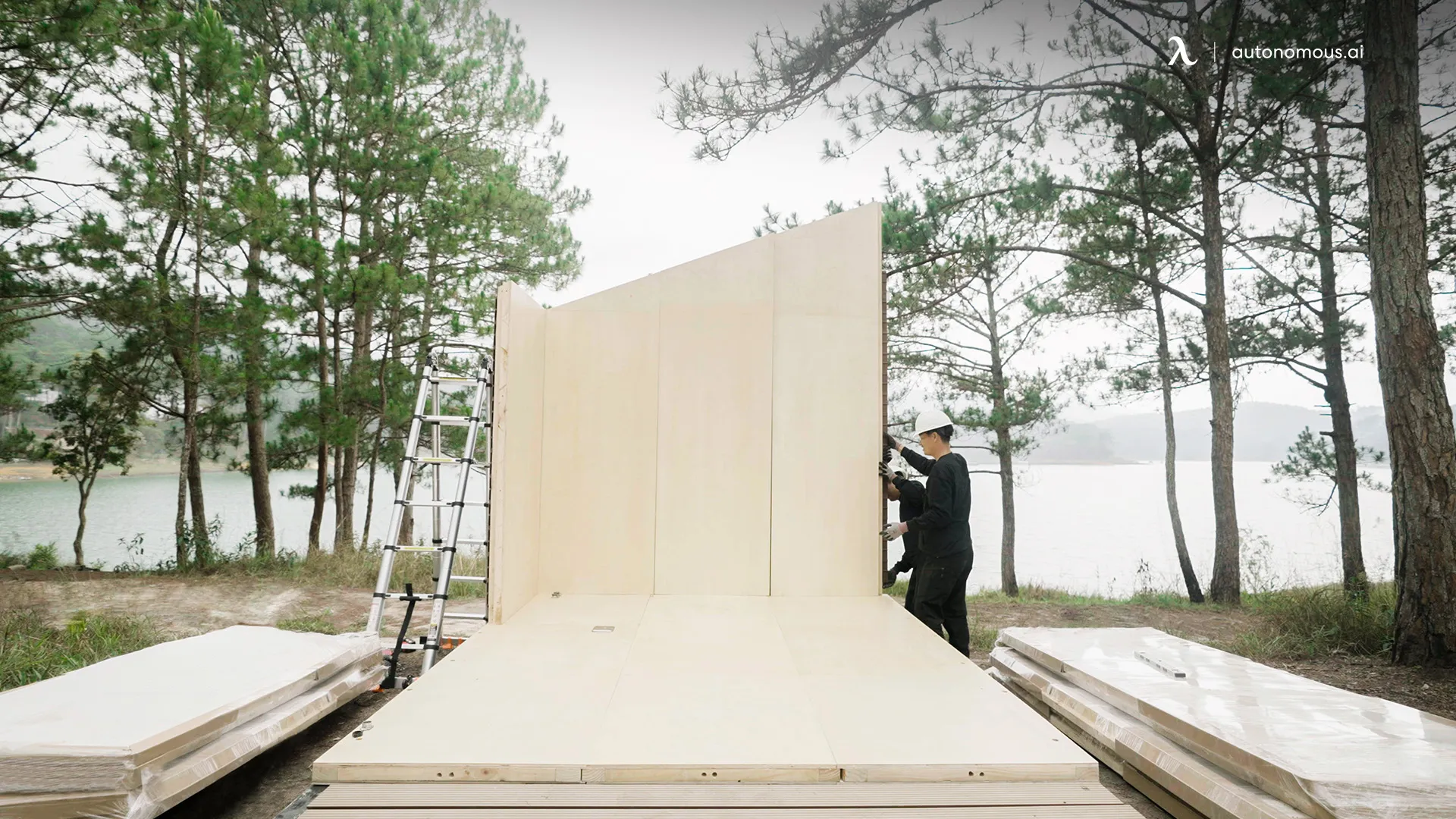
Step 4 - Making Sure the Roof is in Place
All of the other elements below the roof are now in place, and now it’s time to bring in the aspect that gives these sheds their name. The reason that these roofs are typically slanted is to make sure no moisture remains on top. When humidity and debris build up, they can cause leaks and breaks in the ceiling.
Apart from the diagonal position, the roofing materials must also be decent shingles, tiles, or whatever. That’s going to help the structure deal with the elements better. Remember that any time the roof is compromised, it can cause damage to the entire structure.
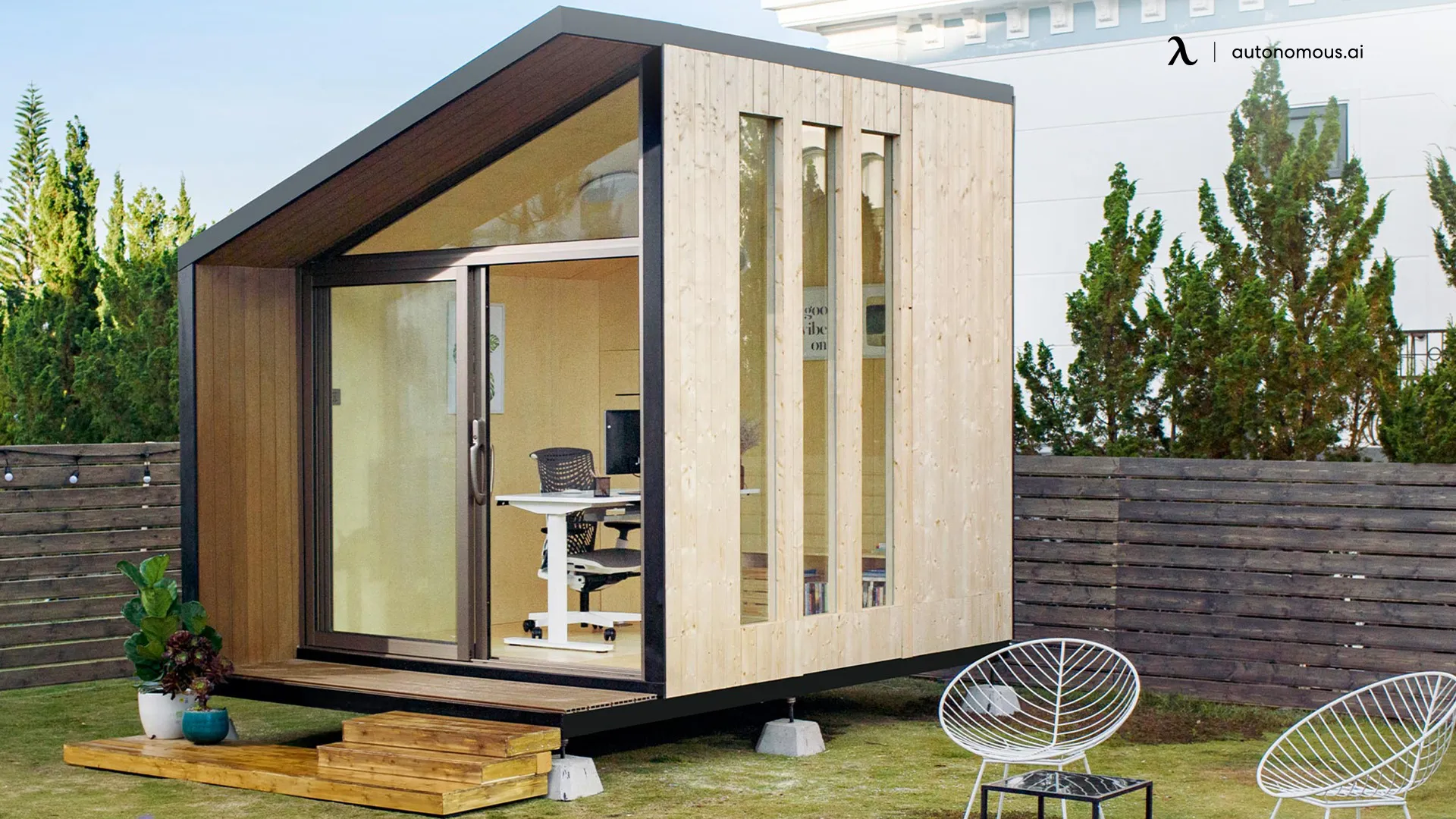
Step 5 - Windows, Doors, and Other Elements
Finally, the structure is standing in place, and what’s left to do is just put in some finishing touches. These are going to be things like doors and windows. These final moments are also going to be when the paint job is going to come in.
The best way to ensure that this part of the process runs smoothly is to have a plan in place for doors and windows in the blueprint for the project. Some of the worst-looking sheds out there have doors and windows that were seemingly cut out at random.
Some parts of this process are much more intricate. These projects are not as easy to complete as many people make them out to be. That piece of advice is one that many people should consider before committing to a DIY building project.
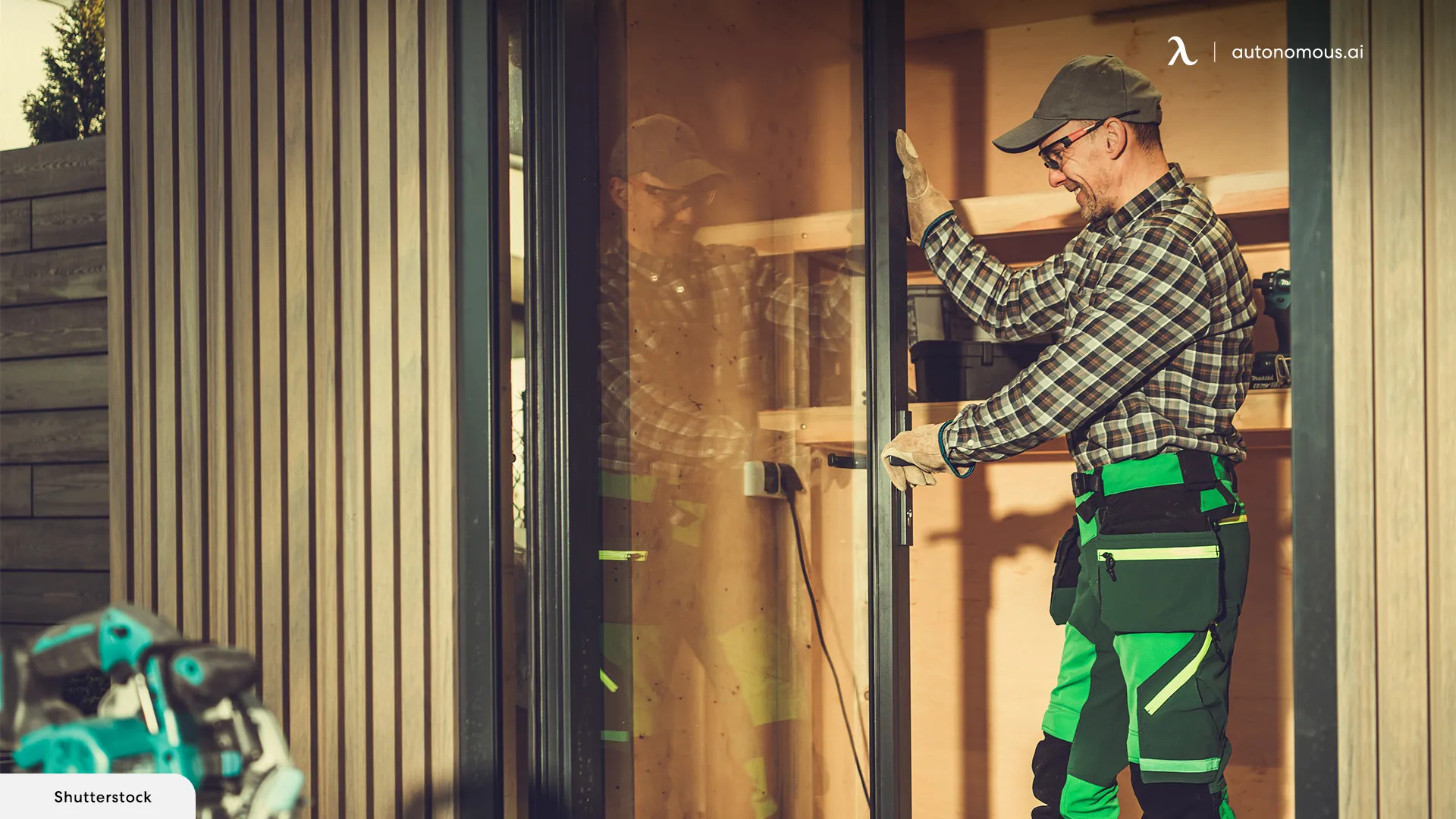
Slanted-Roof Shed Maintenance Tips
Now that the shed is standing and in use, what are some ways to ensure it stays functional for a long time? Ensuring that there’s no debris or moisture build-up on the roof will be one of the key elements to helping the shed last long. Moisture can bleed through the top and cause many problems to the interior if it goes unchecked.
Pest control will also be an essential part of the equation for a mainly wood-based structure. Termites are one of the reasons there are plenty of worn-down wooden sheds across many different places. Maintenance is about more than repainting the shed every couple of years, although that could help.
Sheds that have air conditioning units may be able to withstand more of the natural wear and tear mainly because there will not be a significant need to open a window when the AC is on. The sun, dust, and anything from the outdoors that can get into the small shed will contribute to wear and tear.
The sun is one of those things that causes the most wear on the furniture inside the ADU. It could be an excellent idea to get some blinds to ensure the desks inside are not getting hit with sunlight all day. Small details like that could go a long way to ensure the ADU stays up for a long time.
Why Recommend the Autonomous WorkPod
The WorkPod stands out by providing everything needed for setup, including a foundation and quick assembly, which can be completed in just 2-3 days. Its price also includes crucial features like windows, a door, and lifestyle-enhancing interiors. The table below presents a detailed cost comparison between the WorkPod and other brands, emphasizing the value and convenience of selecting the WorkPod.
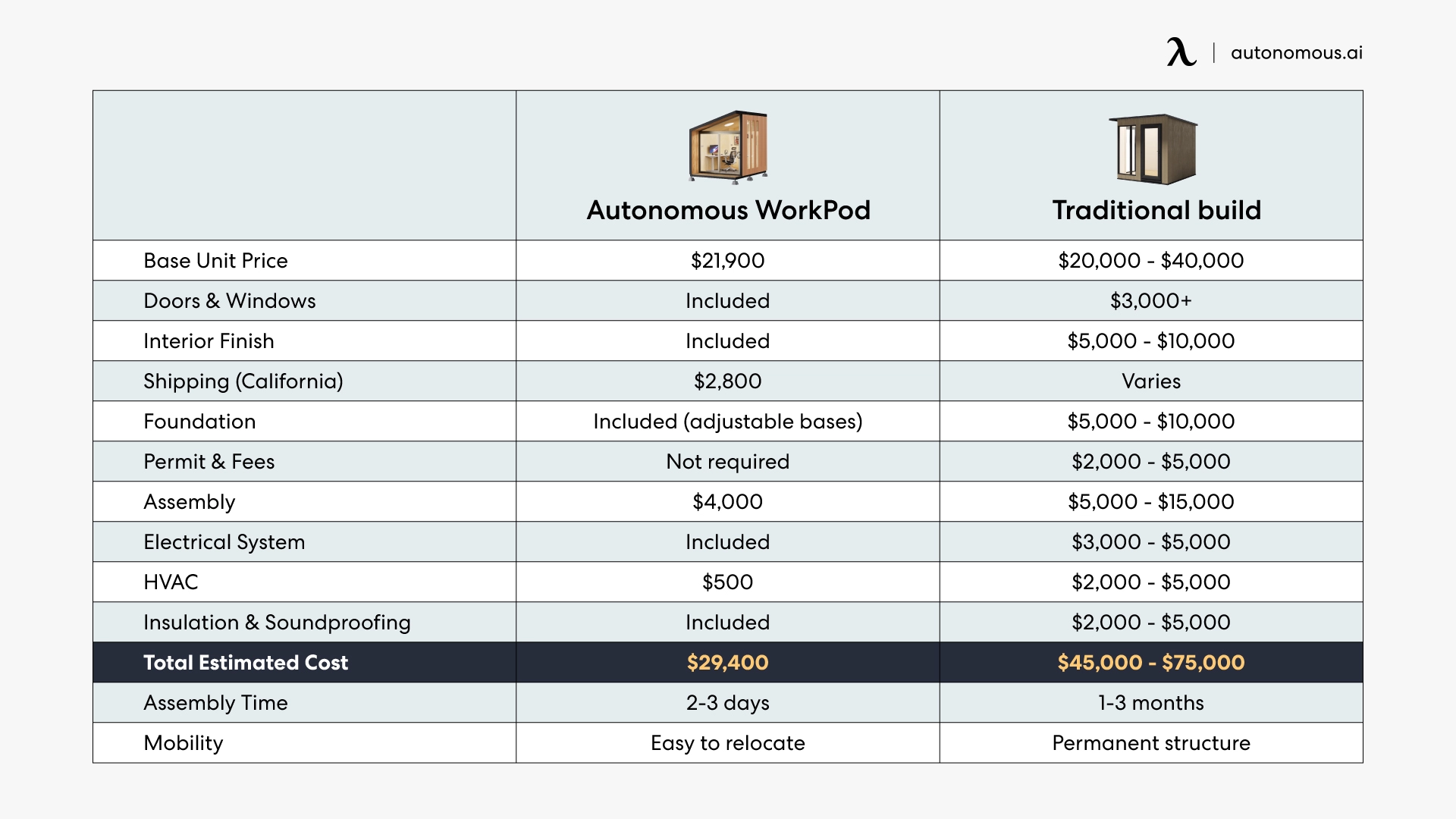
Final Thoughts
Building an entire slant-roof shed from scratch will be a little more complex than many people bargained for. Before running to buy a pre-built option, though, it’s still essential to have a clear idea of what needs to be done on the land to accommodate the structure.
Since each option can have its complexities, it’s essential to have a clear idea of the type of structure the homeowner wants to build from the beginning. The prebuilt options are not necessarily poor-quality alternatives! Even some hurricane-proof modular homes on the market can be great options.
Homeowners who are looking into ADUs should look closely at everything that’s out there. Often, these people end up with poor ADUs because they didn’t fully know that better options existed. Doing thorough research beforehand can go a long way toward making the right decision.
Spread the word
.svg)






