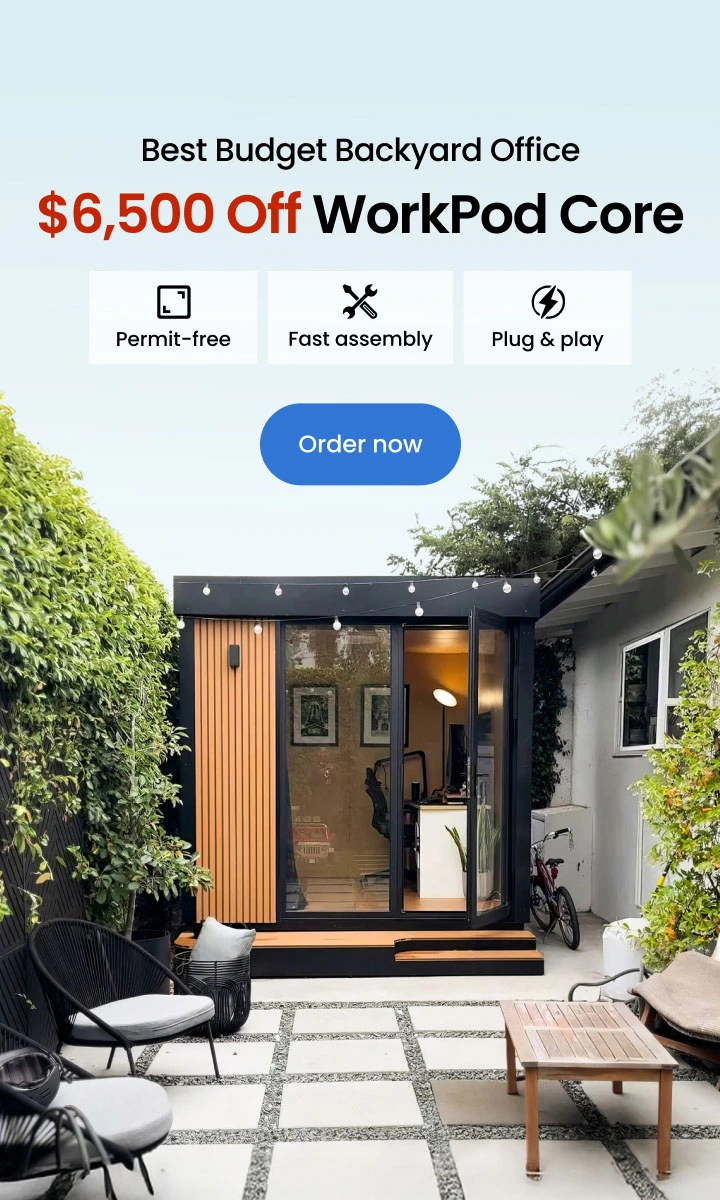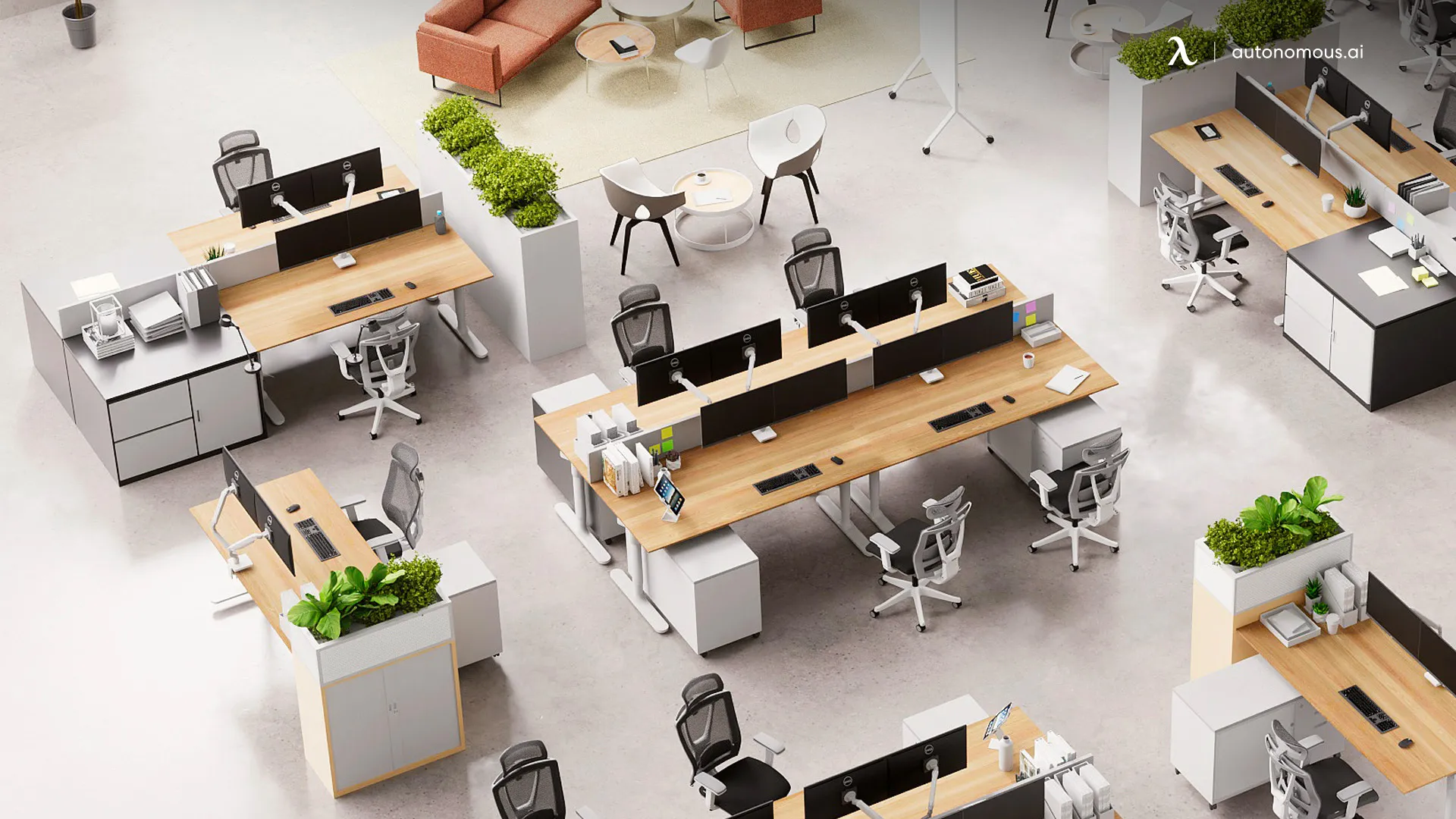
Popular ADU Design Mistakes You Should Avoid in 2024
Table of Contents
Thanks to the growing popularity of having an accessory dwelling unit on the property, many homeowners have planned to add an ADU or two in their backyards in 2024. There are many great ADU design ideas to choose from, making this a very exciting home renovation project to undertake.
When it comes to your 2024 ADU plans, California is one of the best states to try them out. Its ADU-friendly laws make it easy for most homeowners to include an extra unit on their properties.
However, as simple as a prefab ADU may look on the outside, designing a proper unit that is up to the standards required in the US is not always an easy task. Also, ADU interior design can be very complicated depending on what you plan to use the unit for.
Many DIY homeowners end up making costly design errors that will waste a lot of time and money. This article is here to help you avoid making the same mistakes. If you are planning on adding an ADU to your backyard in 2024, read on to find out the common mistakes you should avoid.
Seven Common ADU Design Mistakes and How to Avoid Them
As you begin working on your ADU house plans for 2024, the following are seven of the most common mistakes that other homeowners usually make:
1. Breaching Local ADU Regulations
As much as the state of California and other ADU-friendly regions of America try to give homeowners the freedom to express themselves when designing their home office pods, there are still strict local ADU regulations that need to be followed.
Many people make the mistake of not being up to date with the latest version of the ADU building requirements in their areas. As such, it is quite easy to design an ADU that will land you in trouble with your local municipalities.
One of the best ways to avoid breaching the local ADU regulations in your area is to purchase a prefab ADU from a trusted supplier. That way you can rest assured that everything from the ADU garage plans to the size of the unit complies with the regulations.
2. Underestimating the Scope of the Project
Most people assume that ADU design, planning, and construction are easy because of how small the entire unit usually is. However, nothing could be further from the truth. If you plan to build an ADU that will serve as a suitable residential unit, a lot of work will have to be done.
Underestimating the scope of the project often leads to poor planning and bad execution. This may result in the project taking a lot longer than you intended and incurring a lot of unplanned expenses. In the worst-case scenario, you may even end up with an ADU that is unsafe to live in because you did not realize just how difficult building it would be.
If you are determined to build your own ADU, it is best to consult with professionals who can assist you with important aspects of the project, such as using the right shed floor ideas. Alternatively, you can save yourself the hassle and order a prefab ADU from Autonomous.
3. Wrong Kitchen Measurements
Considering the limited space you will be working with when making ADU floor plans, making room for a fully functional kitchen is not always easy. Unlike other rooms that may only require a bed, table, or closet, the kitchen has a lot of essential components that need to be included.
Also, there is the matter of getting the plumbing, gas, and electrical wiring right in such a cramped space. These are the things that make designing kitchens such a difficult thing to do. Many homeowners end up using the wrong kitchen measurements which will cause a lot of problems and delays with the rest of the projects.
No matter how good you are at DIY projects, when it comes to designing your kitchen, it is best to get help from experienced professionals.
4. Not Enough Windows
One thing that all ADU house plans need to have a lot of is windows. Having plenty of natural light is a great way to counter the claustrophobic feeling of being trapped in a small ADU all day.
There are some exceptions where you can limit the number of windows in your ADU, such as when designing a studio for your work. Here, having more privacy might be very important, which means you may not need to include lots of windows in your design.
Having fewer windows is also a great way to cut costs. However, if you want to design a great ADU, include the cost of those windows on your budget and strive to have the right amount of natural light in your home.
5. Poor Window Placement
When placing the windows around the ADU, always try to have them across from each other rather than lining one wall. This will improve airflow and help to reduce the stuffiness that is common in small units such as this.
Modern ADU design also takes into consideration the direction the windows are facing so that you make the most of the available daylight. Placing the windows in their right positions will also make the ADU feel a lot more open and comfortable.
If you need some inspiration, you can take a look at how the windows on your primary residence were placed when the professionals designed your home.
6. Limited Sound Separation
When dealing with such small spaces, you will realize that the regular bathroom and kitchen noises become amplified. How to deal with these noises is something you should consider in your ADU design.
If you are determined to keep these ambient noises down to a minimum, it may be best to invest in soundproof walls. You can also make sure that you design the ADU in a way that provides adequate sound separation between one room and the next.
7. Not Enough Wall Blocking
Your ADU design plans will likely contain handrails, cupboards, cabinets, shelves, and other mounted hardware. If that is the case, you will need adequate wall blocking to make these structures secure. This is something many people do not realize and can cause a lot of problems down the line.
When you are dealing with such limited space, you will need to make the most of the vertical spaces available to you. As such, before you install any hardware in your ADU, make sure the wall blocking has been done correctly.
How to Optimize Space in Your ADU?
With the right ADU interior design ideas, you will be surprised at how much you can do with the little available space. A few creative ideas can turn a cramped ADU into an open and comfortable dwelling unit.
Incorporate the following tips and tricks as you build your ADU:
Consider Storage
Regardless of what you intend to use the ADU for, having enough storage will always be very important. There are many things that you can include in your ADU plans that will help you make the best of all the available space, such as:
- Make use of the vertical space for extra storage by including high shelves where you can store non-essential items.
- Add some hooks and brackets on your ceiling and walls where you can hang some of your items.
- If you have stairs in your ADU, make use of the space beneath them for storage.
Multipurpose Furniture
Most modern ADU design plans include furniture that is made to be used in a wide range of ways. Such multipurpose furniture can eliminate the need to have multiple pieces in your already cramped kitchen, bedroom, and living room.
A good example is a bed that comes with some drawers built into the base. With a single stroke, you have eliminated the need to add an extra chest of drawers in your bedroom. The same ideas can be implemented in other parts of the ADU too.
Smartly Designed Bathroom
Bathing in a tiny bathroom is not something you will want to do often. However, if space is an issue, the only thing you can do is work on your ADU design to make your small bathroom feel a lot bigger than it is.
Some modern ADU ideas you can implement include using a shallow sink instead of a double vanity or going for glass shower doors rather than bulky shower curtains.
Creative Kitchen Design
When working on your ADU floor plans, you need to spend as much time as possible on the kitchen design. Try to find clever ways to maximize the available work area. In a small ADU, you do not always need to add a table and chairs to the kitchen. A small island will get the job done without using up too much space. Another great idea would be to go for smaller appliances that will fit better in your tiny kitchen.
Work on Perception
With the right type of modern ADU design, you can create the illusion of having a lot more space than there is in your small home. The tasteful use of mirrors and sliding doors is a great way to play around with the perception inside your ADU.
Three Autonomous ADUs for 2024
If you would rather buy a prefab unit rather than waste time with complex ADU plans, California has a supplier that will be perfect for your needs. At Autonomous, you will find the following awesome ADUs on sale:
1. WorkPod
Are you looking for the best home office pods in the industry? The WorkPod from Autonomous is a must have for any homeowners who want nothing but the best ADUs available.
With its huge panoramic windows and high-quality materials, the WorkPod will look great sitting in your backyard. This pod comes fully wired and ready to go. That means once it is delivered, the setup process will; be quick and easy.
When you buy the WorkPod from Autonomous, you will also get the chance to choose the kind of furniture you want included, meaning you can have a customized ADU suitable for whatever activities you have in mind. It can be used as a sleep pod, extra guest house, rental unit, or even a home office.
2. WorkPod Versatile
The big difference between this prefab studio ADU and the WorkPod is that the WorkPod Versatile does not have any huge panoramic windows. This ADU was designed for extra privacy and can be a cozy place to get some work done away from the hustle and bustle of family life.
It is just as flexible as the WorkPod, meaning you can use your WorkPod Versatile for a wide range of things, including using it as a home office. As a bonus, the WorkPod Versatile comes with all the electrical connections fully installed. It even offers three different color modes that will help you set the mood.
3. WorkPod mini
How much do tiny houses cost? This is the question on many people's minds when they consider buying an ADU for their property. While some ADUs can be expensive, the WorkPod mini manages to balance cost and functionality perfectly.
It is smaller than the other two ADUs at Autonomous, which is part of the reason why it will cost you much less money to buy. However, do not let its small dimensions fool you. The WorkPod mini is more than capable of being used as a home office, sleep pod, or even a studio.
This pod does not come with the option of including any specialized furniture with your order, so these are things you will have to buy separately. If you need the perfect place to escape for some solitude, simply step into your WorkPod mini and close the door.
Final Thought
If ADU interior design seems too complicated for you, why not simply buy a prefab unit from Autonomous? Instead of spending so much time worrying about whether your garage ADU ideas comply with local housing regulations, trust Autonomous to deliver the perfect ADU that will meet all the required standards.
Spread the word
.svg)

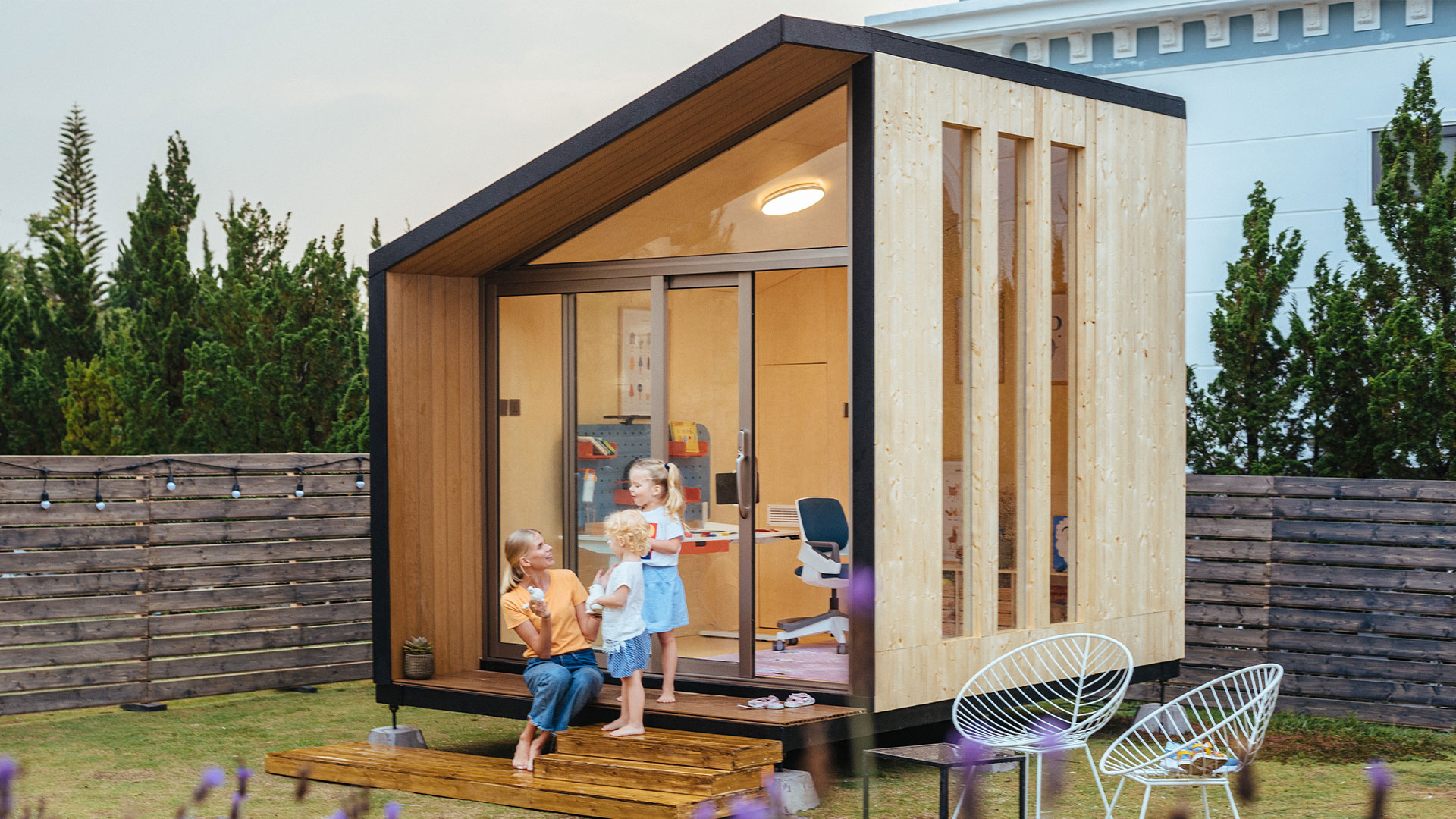

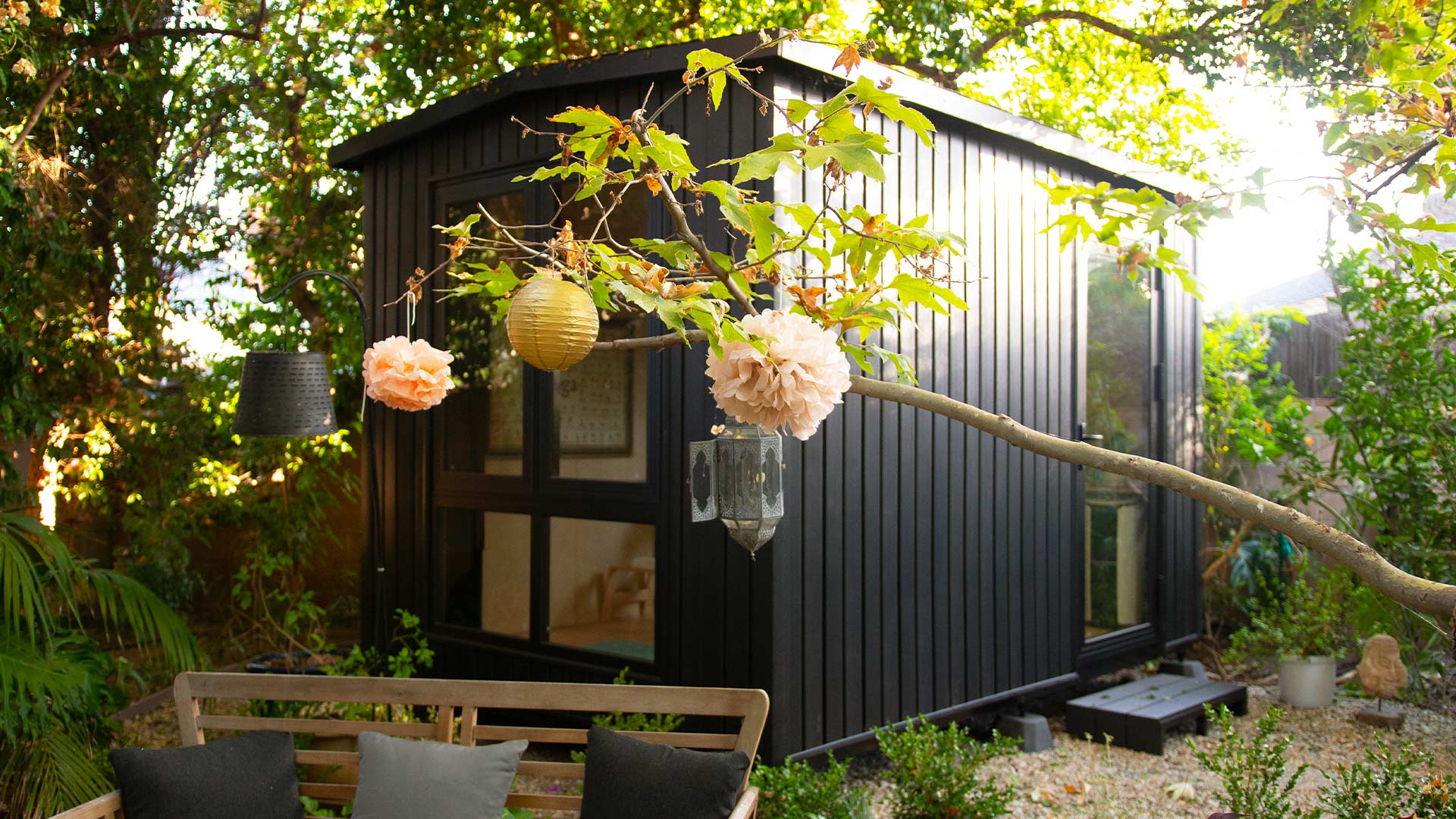
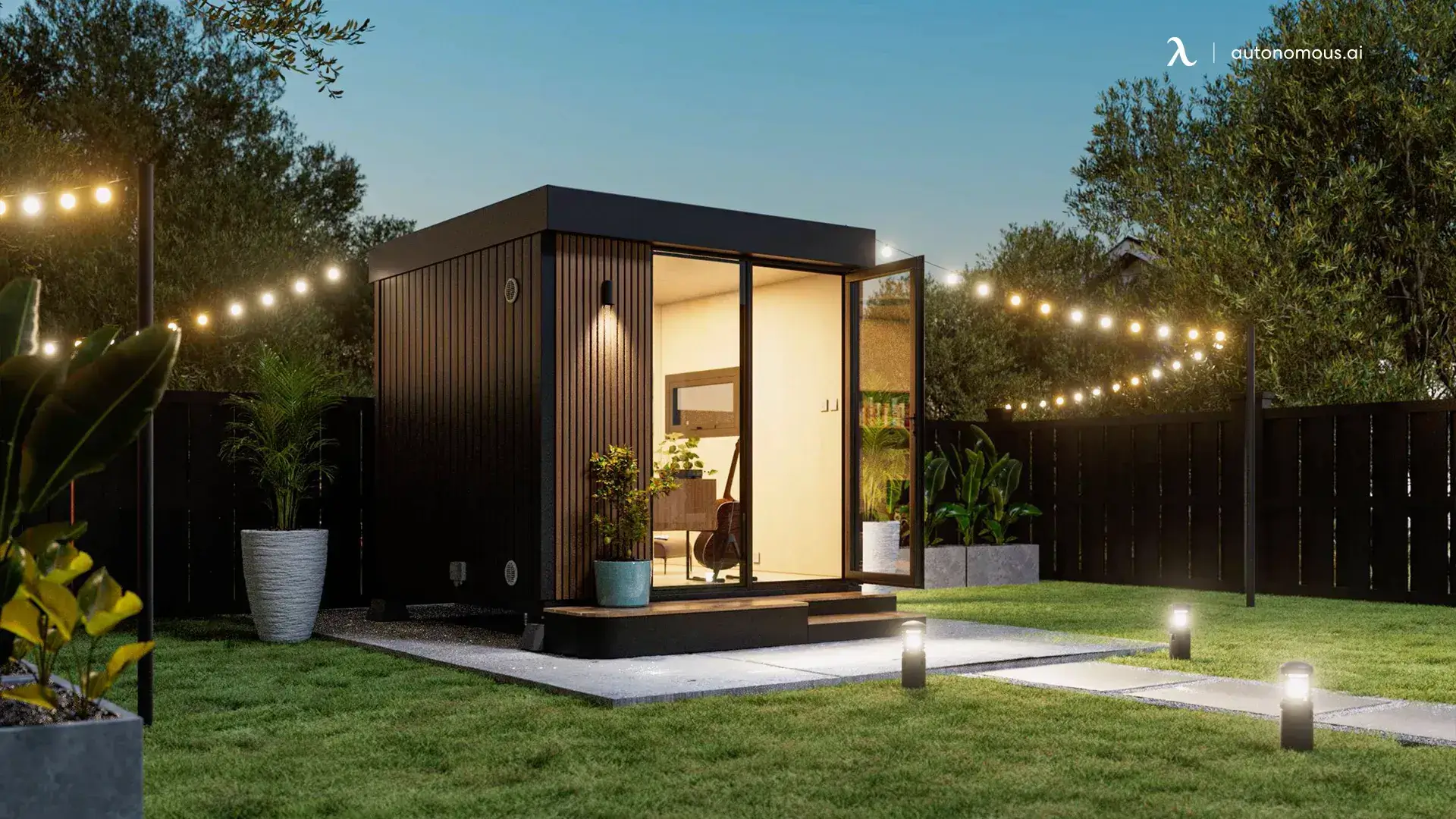
.webp)
.webp)

