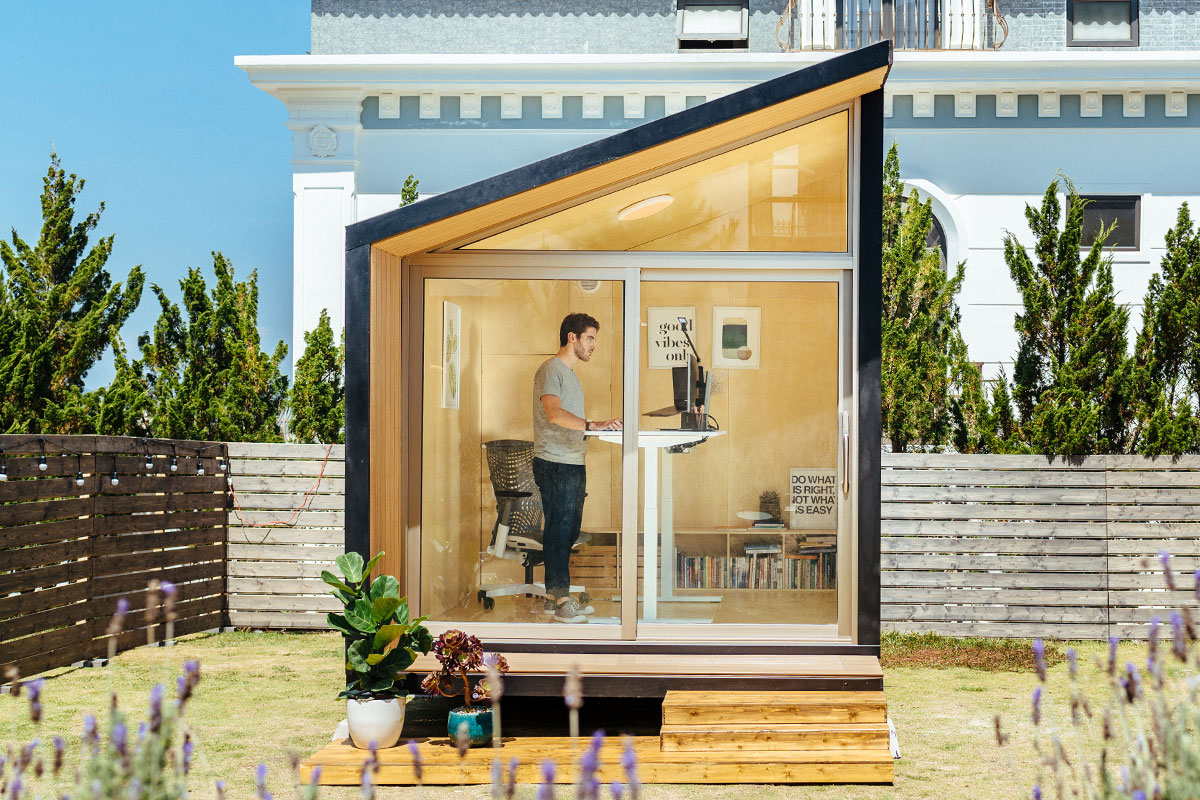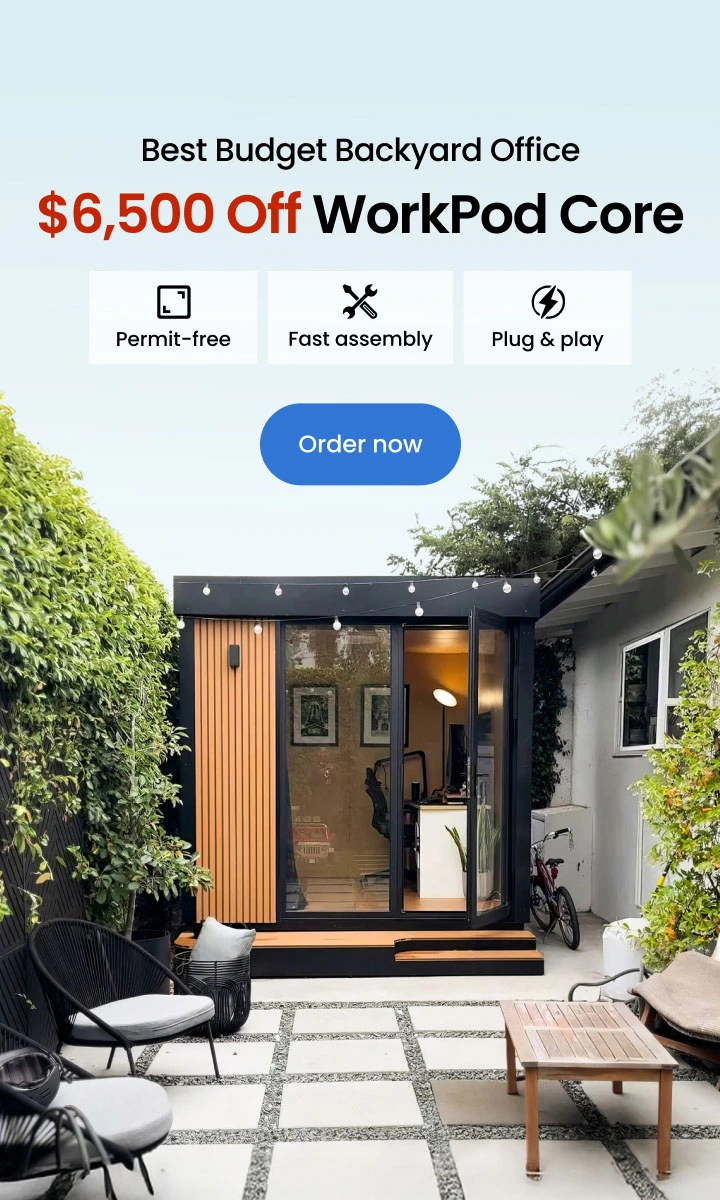
Regulations and Opportunities of ADUs in Massachusetts
Table of Contents
Are you looking for affordable housing solutions in Massachusetts? Finding prefab homes under $50K can be challenging, but we will also help you in that aspect. This comprehensive guide delves into the world of Accessory Dwelling Units (ADUs) in Massachusetts.
From understanding ADU regulations and zoning requirements to exploring different types of ADUs, we'll navigate the permitting process and delve into designing and building ADUs. Additionally, we'll address FAQs about ADU size, legality, costs, and the availability of tiny homes in specific Massachusetts towns. Let's unlock the potential of ADUs in Massachusetts.
Understanding ADU Regulations in Massachusetts
ADU regulations and zoning requirements play a crucial role in Massachusetts. To ensure compliance and a smooth ADU project, it is important to understand the regulations in place clearly. The regulations for ADUs in Massachusetts are established at the state level, but there can be variations across different cities and towns.
ADUs are generally allowed in Massachusetts, but specific regulations vary depending on the local jurisdiction. To get started, it is essential to research and familiarize yourself with the specific regulations and zoning requirements in your area.
Types of ADUs in Massachusetts
Massachusetts allows various types of ADUs, providing flexibility in design and functionality. The most common types of ADUs include attached, detached, and basement conversions.
Attached ADUs are units that are physically connected to the main dwelling, such as a converted garage or an addition to an existing structure. Detached ADUs are separate structures on the same property as the main dwelling. These can be standalone structures like cottages or converted outbuildings. Basement conversions involve transforming an existing basement space into a livable unit.
Each type of ADU comes with its design considerations and restrictions. For attached ADUs, ensuring that the design seamlessly integrates with the existing structure is important. Detached ADUs provide more flexibility in terms of design, but setbacks and height restrictions may apply. Basement conversions require careful attention to moisture control and adequate natural light.
Navigating the Permitting Process in Massachusetts
Obtaining the necessary permits is an important step in the ADU construction process. The permitting process ensures compliance with building codes and zoning regulations. In Massachusetts, the permitting process for ADUs in Massachusetts is typically handled by the local building department or the respective municipality.
To navigate the permitting process smoothly, it is advisable to consult with local authorities and obtain the required permits and approvals. The process may involve submitting detailed plans, obtaining inspections, and paying fees. Engaging a professional architect or contractor experienced in ADU construction can be immensely helpful in ensuring a smooth permitting process.
Designing and Building ADUs in Massachusetts
When designing and building ADUs in Massachusetts, it is important to consider energy efficiency and sustainability, and Massachusetts has a strong focus on green building practices and energy conservation. Incorporating energy-efficient appliances, insulation, and renewable energy sources can contribute to a more sustainable and cost-effective ADU in Massachusetts.
Architectural styles, materials, and landscaping should align with Massachusetts' aesthetics and climate. Using durable and weather-resistant materials is important to withstand the region's varying weather conditions. Traditional New England architectural styles often blend well with the surrounding neighborhoods. Try looking for a basic and simple toned prefab ADU in Massachusetts, so it blends in with the landscape and the region's aesthetic.
For those looking for innovative solutions, Autonomous ADUs are gaining attention. Autonomous ADUs integrate automation technologies to enhance comfort and convenience.
Companies like Autonomous (Autonomous.ai) offer ADU solutions with advanced features like smart home integration, energy management systems, and efficient space utilization. These advanced features and more help their small prefab cabins and small home kits to be efficient and cost-cutting to the point.
Why Choose Autonomous WorkPod?
The WorkPod stands out from other brands by being optimized to include everything you need for setup, such as a foundation and easy assembly, which takes only 2-3 days. Additionally, the cost of the WorkPod includes essential elements like windows, a door, and lifestyle interior features. The table below provides a detailed cost comparison between the WorkPod and other brands, highlighting the value and convenience of choosing WorkPod.

WorkPod
| Overall size | 8.5’W x 12’L x 11’H |
| Floorspace | 102 square feet |
| Ceiling height | 6.8’ to 9.3’ |
| Weight capacity | 2.9 tons |
| Door & Window dimensions, material (include glass) | Main door: 7.5’W x 6.8'H 3 windows: 1.1’W x 7.9’H Window material: Wooden frame, 5/16” tempered glass, composite wood cover Door material: Anodized aluminum frame, 5/16” tempered glass |
| Siding, roof, floor & balcony material | Siding: Plywood 1/2”, wooden frame, honeycomb paper, plywood 3/8”, bitume, housewrap, vinyl siding Roof: Roof shingles Floor: Plywood Balcony: Composite wood |
| Electrical devices | 1 RCB (Residual current breaker) 3 Wall outlet (Universal wall sockets) 1 Ceiling light switch 1 Ceiling light 1 Ventilator switch 1 Ventilator 66ft power cable with 2 connectors |
| Power input | Maximum voltage: 110V AC (US standard) Maximum current: 25A Maximum power dissipation: 2750W |
| Interior furniture | Unfurnished option: 1 Bookshelf, 1 Electrical Cabinet Furnished option: 1 Autonomous Desk, 1 ErgoChair Ultra, 1 Monitor Arm, 1 Cable Tray, 1 Filing Cabinet, 1 Anti-Fatigue Mat, 1 Bookshelf, 1 Electrical Cabinet |
| Compatible with | Portable air conditioner: A/C units with dimensions smaller than 22” L x 20” W x 88” H and a 5.9” vent hole diameter will fit well. Heater: A small personal heater is more than sufficient. |
FAQs
1. How big can an ADU be in Massachusetts?
The size of an ADU in Massachusetts can vary depending on local regulations and zoning requirements. Generally, there are no strict size limitations for ADUs in the state. However, it is important to check with your local building department or municipality to ensure compliance with any specific size restrictions or guidelines that may be in place.
2. Does Massachusetts allow ADUs?
Yes, Massachusetts allows the construction of ADUs; however, specific regulations and requirements may vary across different cities and towns within the state. Researching and understanding the ADU regulations in your local jurisdiction is important before constructing an ADU.
3. How much does an ADU cost in Massachusetts?
The cost of building an ADU in Massachusetts can vary widely depending on size, design, location, and materials used. The cost range for ADUs in Massachusetts can be influenced by factors such as labor costs, material prices, and the level of customization.
Prefab homes under $20K can be found with a little help, and they are amazing in a cost-benefit analysis, as they offer pre-designed and pre-fabricated solutions that can help reduce overall construction costs.
4. Can I build a tiny house in my backyard in Massachusetts?
Building a tiny house in your backyard in Massachusetts is subject to local regulations and zoning requirements. Some municipalities may allow tiny houses as ADUs, while others may have specific restrictions or prohibitions.
Researching and consulting with your local building department or municipality is crucial to determine if prefab guest houses are permitted and to understand any guidelines or requirements that must be followed.
5. What towns in Massachusetts allow tiny homes?
The allowance of tiny homes as ADUs can vary from town to town in Massachusetts. While some towns (like Boston, Salem, and Lowell) may have specific regulations to accommodate tiny homes, others might not allow ADUs or have stricter rules. It is important to research the regulations of individual towns to determine which ones allow tiny homes as ADUs.
Consulting with local authorities and zoning departments will provide the most accurate and up-to-date information regarding the towns in Massachusetts that allow tiny homes.
Conclusion
Massachusetts ADU laws pave the way for innovative and affordable housing solutions. You can create a remarkable living space by navigating these laws, exploring different ADU types, and considering design elements like energy efficiency and sustainability.
For a touch of creativity and convenience, consider the versatility of a prefab office—a stylish and functional workspace right in your backyard. Embrace the potential of ADUs, comply with Massachusetts and its regulations, and unlock new possibilities for flexible living and work arrangements. Revolutionize your space with a prefab office, showcasing the perfect blend of functionality and style in Massachusetts and its municipalities.
Spread the word
.svg)


.webp)
.webp)




