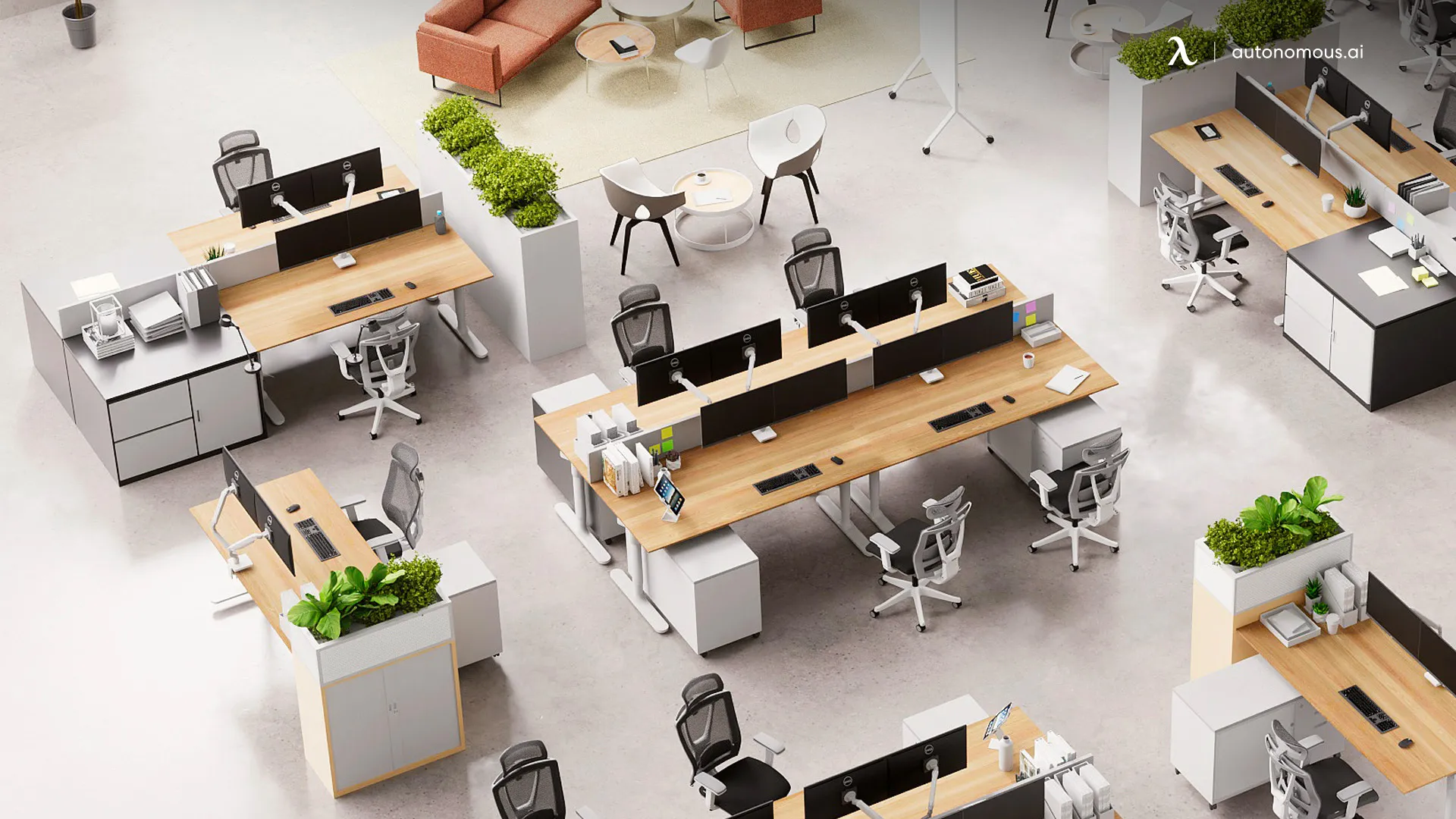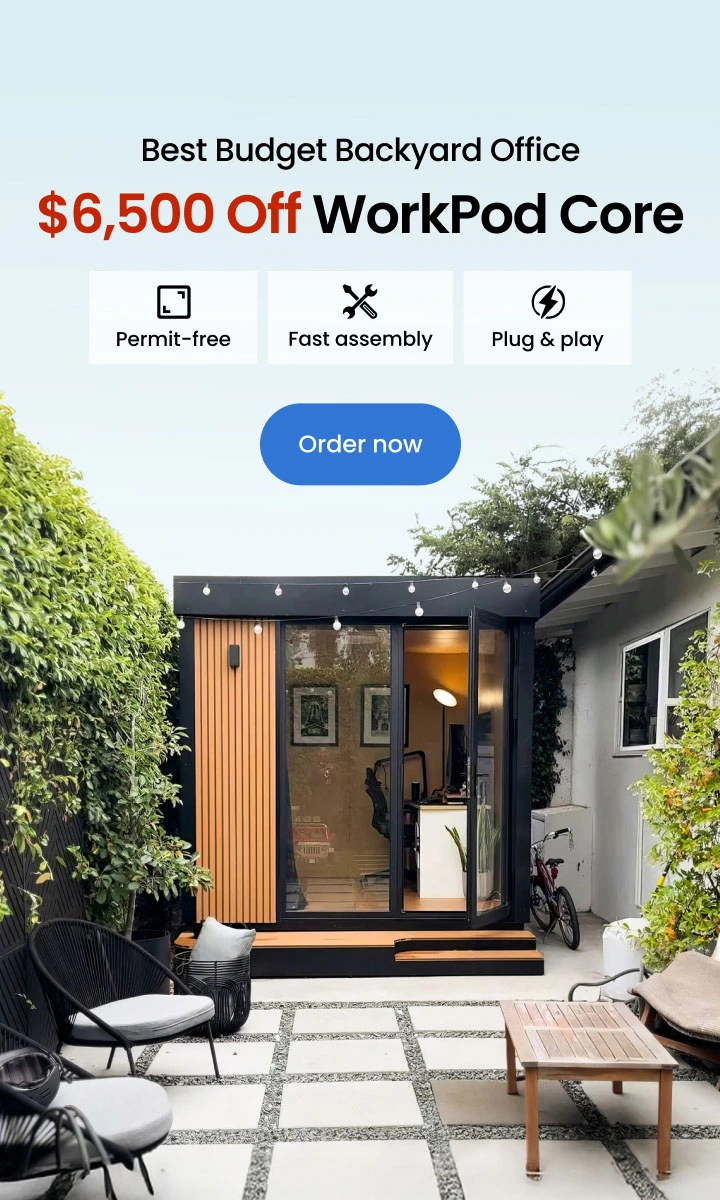
How to Build Prefab Granny Flats In California? Pros & Cons
Table of Contents
Discover the rise of prefab granny pods in California, their benefits, how to choose the right one, and legal considerations. Learn about top manufacturers and their unique offerings.
The Rise of Prefab Granny Pods in California: A New Trend in Senior Living
Prefab granny pods in California are revolutionizing senior living by offering a practical and comfortable solution for multigenerational households. These small, self-contained living units are designed to be placed on the same property as the main house, allowing elderly family members to live independently while staying close to their loved ones. With their growing popularity, granny pods are becoming a preferred choice for families seeking to balance privacy and proximity.
Prefab granny flats are an ideal solution for California residents who are looking for an affordable housing option. Prefab cabins are much more affordable than traditional homes, and they can be built much faster and with less hassle than traditional homes. Additionally, prefab granny flats in California are often exempt from certain building codes and zoning regulations, which can help keep construction costs down.
Prefab granny flats can also provide a convenient solution for families who need extra space for living. These homes are much smaller than traditional homes, making them ideal for elderly family members or for young adults who are just starting out. Prefab granny units are also an amazing choice for those who need extra space for guests or for those who need a place to stay while on vacation. Read this guide further to learn how to build a granny flat. They are the best option for small apartment ideas for space saving.
Prefab log cabins have been very popular the past year. However, before thinking of them as a means of easy money, you will need to obtain the necessary permits and licenses to generate income from a prefab log cabin. You will also need to find tenants, which can be done through advertising or through a real estate agent.
Legal Considerations for Installing
Before installing a prefab granny pod in California, it is crucial to understand the legal requirements:
Zoning Laws
Check local zoning regulations to ensure that adding a granny pod is permitted in your area. Some regions may have restrictions on the size, placement, and use of additional dwelling units (ADUs).
Permits
Obtain the necessary permits from your local government. This may include building permits, electrical permits, and plumbing permits, depending on the complexity of the installation.
Property Taxes
Adding a granny pod might affect your property taxes. It's advisable to consult with a tax professional to understand the potential impact.
Homeowner Association (HOA) Rules
If you live in a community with an HOA, review the rules and regulations regarding the installation of granny pods. Some HOAs may have specific guidelines or restrictions.
Install Doors and Windows
Once you have all the materials, you can begin to assemble the prefab granny house. This process will involve cutting the pieces to size and fitting them together. You will also need to install the windows, doors, and other features to your modern garden shed.
Interior
Once the prefab granny flat is assembled, you can begin to finish the interior. This will involve painting, wallpapering, and installing fixtures such as lighting and plumbing. You may also want to install a kitchen or bathroom.
Exterior
Once the interior is complete, you can begin to landscape the exterior. This will involve planting shrubs and trees, laying down sod, and installing a patio or deck.
Advantages and Disadvantages of Prefab Granny Flats
| Advantages | Disadvantages |
|---|---|
| Cost-Effective | Limited Design Options |
| Prefab granny flats are much more affordable than building an extension to a home. This is because prefab granny flats are made off-site and then transported to the property, meaning that the cost of labor and materials is much lower than it would be for a traditional build. | Prefab granny flats come in a limited range of designs, so you may not be able to get exactly what you want. This is because they are made off-site and then transported to the property, meaning that customization is limited. |
| Eco-Friendly | Limited Space |
| Prefab granny flats are much more eco-friendly than traditional builds because of their DIY cabin kits. This is because they are made from recycled materials and require less energy to transport them to the property. | Prefab granny flats are usually quite small, so they may not be suitable if you need a lot of extra space for living. This is because they are designed to be as compact as possible, which means that you may not be able to fit all the furniture and appliances that you need. |
| Low Maintenance | Not Always Durable |
| Prefab granny flats require very little maintenance and are designed to last for many years. This means that you can enjoy your extra space for living without having to worry about repairs or maintenance. | Prefab granny flats may not be as durable as traditional builds. This is because they are made from recycled materials and may not be as strong as a traditional build. |
How to Choose the Right Prefab Granny Pod
Selecting the best prefab granny pod for your home involves considering several factors:
- Size and Layout
Evaluate the space available in your yard and choose a pod size that fits comfortably. Consider the layout to ensure it meets the mobility needs of the elderly resident.
- Amenities
Look for essential amenities like a kitchenette, bathroom, living space, and bedroom. Some granny pods also offer features such as wheelchair accessibility, smart home technology, and energy-efficient systems.
- Budget
Determine your budget and explore options that provide the best value for your money. While some prefab granny pods can be a significant investment, they often offer long-term savings compared to traditional home additions.
- Customization
Many manufacturers offer customization options to tailor the pod to your specific needs and preferences. This can include aesthetic choices, additional safety features, or specific technological integrations.
FAQs About Prefab Granny Pods in California
1. What is a prefab granny pod?
A prefab granny pod is a small, self-contained living unit designed for senior family members. These units are pre-manufactured in a factory and then transported to the homeowner's property for installation.
2. Are prefab granny pods legal in California?
Yes, prefab granny pods are legal in California, but they must comply with local zoning laws, building codes, and permit requirements. It's important to check with your local government for specific regulations in your area.
3. How much does a prefab granny pod cost in California?
The cost of a prefab granny pod in California can vary widely based on size, design, and amenities. Generally, prices range from $50,000 to $200,000, including installation. For more detailed cost information, you can refer to this guide on granny pod cost.
4. Do I need a permit to install a prefab granny pod on my property?
Yes, you will typically need several permits, including building permits, electrical permits, and plumbing permits, depending on the complexity of the installation. Check with your local building department for specific requirements.
5. Can I customize a prefab granny pod?
Many manufacturers offer customization options for prefab granny pods. You can often choose from various layouts, finishes, and amenities to suit your specific needs and preferences.
6. How long does it take to install a prefab granny pod?
The installation time for a prefab granny pod can vary, but it generally takes a few weeks to a few months. This includes site preparation, delivery, and assembly of the unit.
7. Are prefab granny pods eco-friendly?
Yes, many prefab granny pods are designed with eco-friendly materials and construction methods. They often use recycled materials and are built to be energy-efficient, reducing their overall environmental impact.
8. Can I move a prefab granny pod if I relocate?
Some prefab granny pods are designed to be portable and can be moved to a new location if you relocate. However, moving a granny pod can be complex and costly, so it's important to consider this factor when making your purchase.
9. What amenities are included in a prefab granny pod?
Prefab granny pods typically include a kitchenette, bathroom, living area, and bedroom. Some models offer additional features such as wheelchair accessibility, smart home technology, and energy-efficient systems.
10. Where can I find more information about prefab granny pods in different states?
For information about granny pods in other states, you can check out these guides on granny pods in Florida, granny pods in NJ, and granny pod in Texas.
Conclusion
The rise of prefab granny pods in California offers a practical and comfortable solution for multigenerational living. By understanding how to choose the right pod, navigating legal considerations, and exploring top manufacturers, you can find the perfect granny pod to suit your family’s needs. These innovative living spaces not only enhance family dynamics but also provide a safe and independent environment for elderly loved ones.
If you're considering portable options, learn about the benefits of portable granny pods or explore the concept of a granny shed.
Spread the word
.svg)







