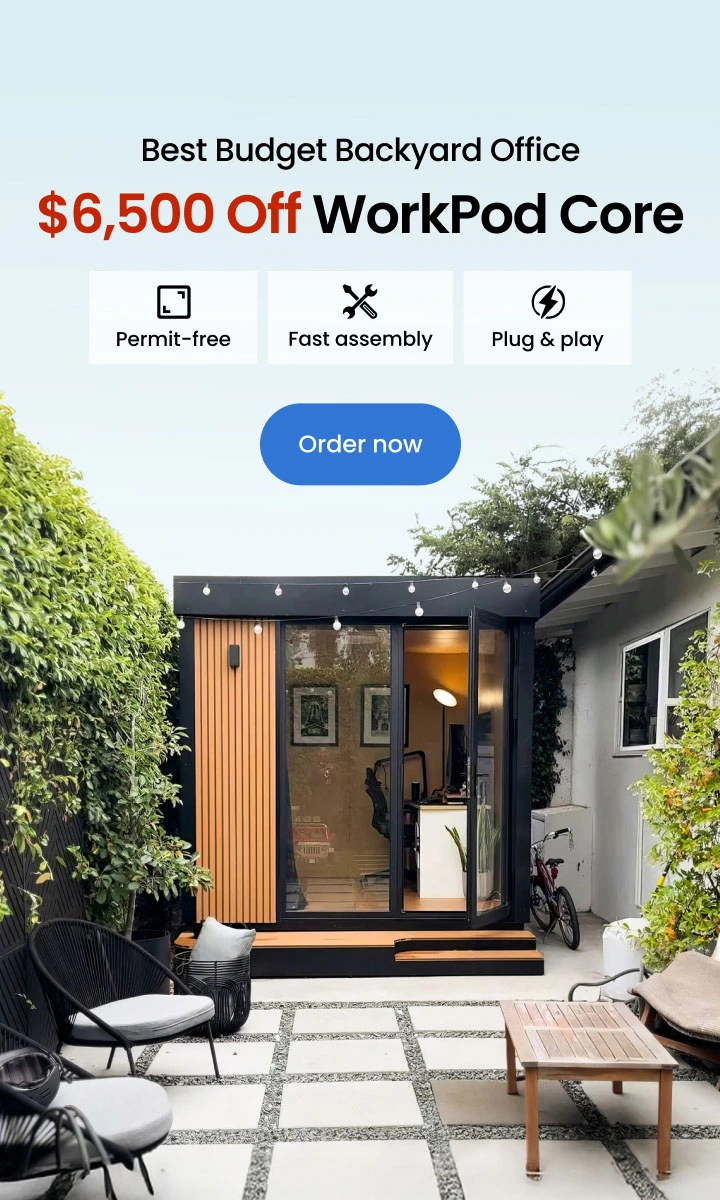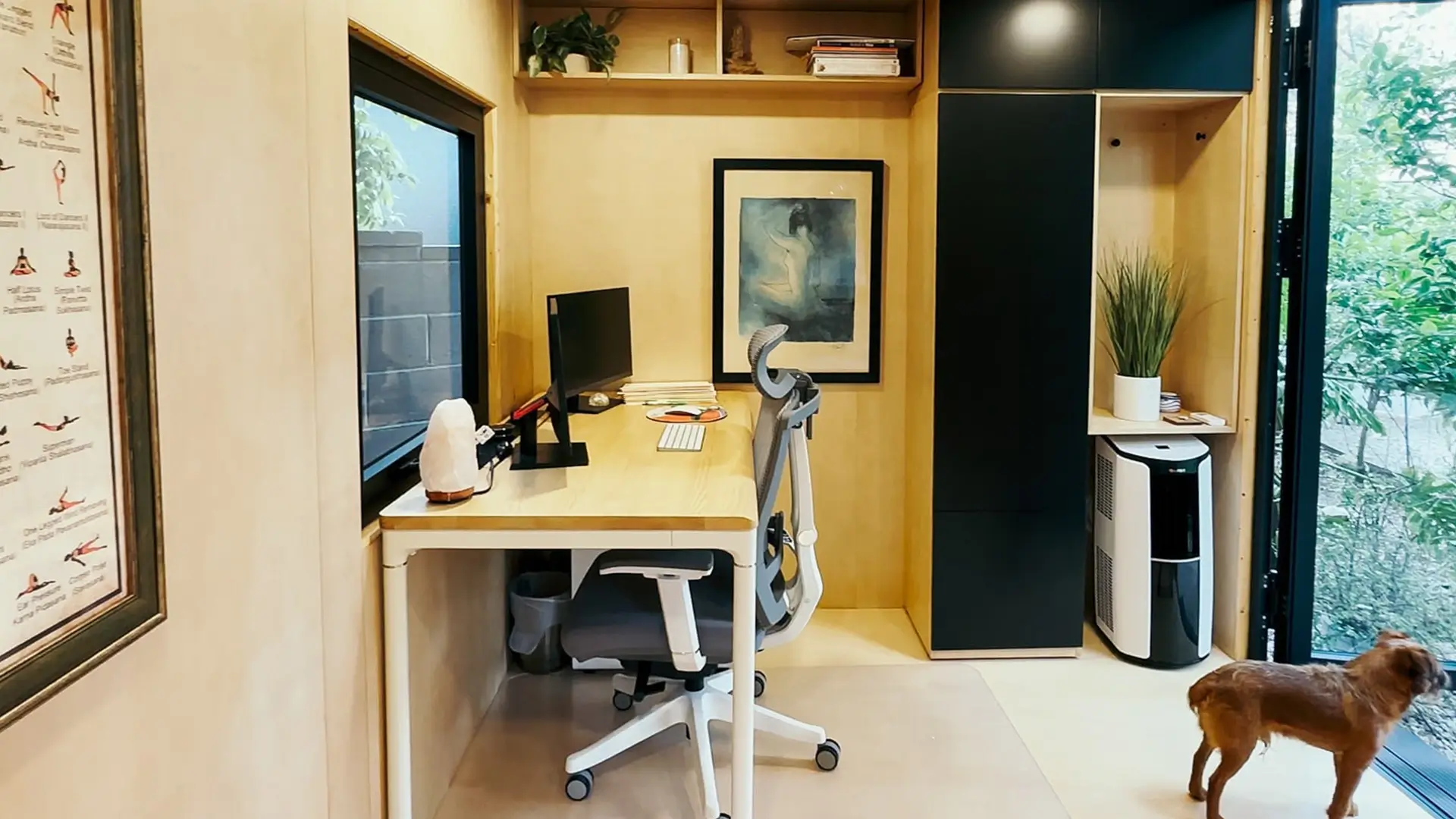
Can You Build A Mother-in-Law Suite In Your Backyard?
Table of Contents
Whether you’re planning for multigenerational living, creating space for guests, or exploring rental income, building a mother-in-law suite is a smart way to make the most of your property.
From detached backyard cottages to budget-friendly prefab units, there are more options than ever for homeowners. In this guide, we’ll cover everything you need to know—including costs, layouts, permitting, and the best ways to build a suite that fits your space, budget, and long-term goals.
What Is A Mother-in-Law Suite?
A mother-in-law suite—also known as a granny shed, in-law unit, or accessory dwelling unit (ADU)—is a private, self-contained living space located on the same property as a main home. Despite the name, it’s not limited to mothers-in-law. These suites are commonly used to house aging parents, adult children, guests, or even renters.
At its core, a mother-in-law suite offers independent living while staying close to family. It typically includes the following:
- A bedroom or sleeping area
- A bathroom
- A kitchenette or a full kitchen
- A private entrance
- Occasionally, a small living room or sitting area
The goal is to provide someone with everything they need to live comfortably without relying on the main house.
And in some cases, if you're not yet ready to build a full residential unit, a backyard office can serve as a starting point, offering privacy, flexibility, and potential for future conversion into a livable suite.
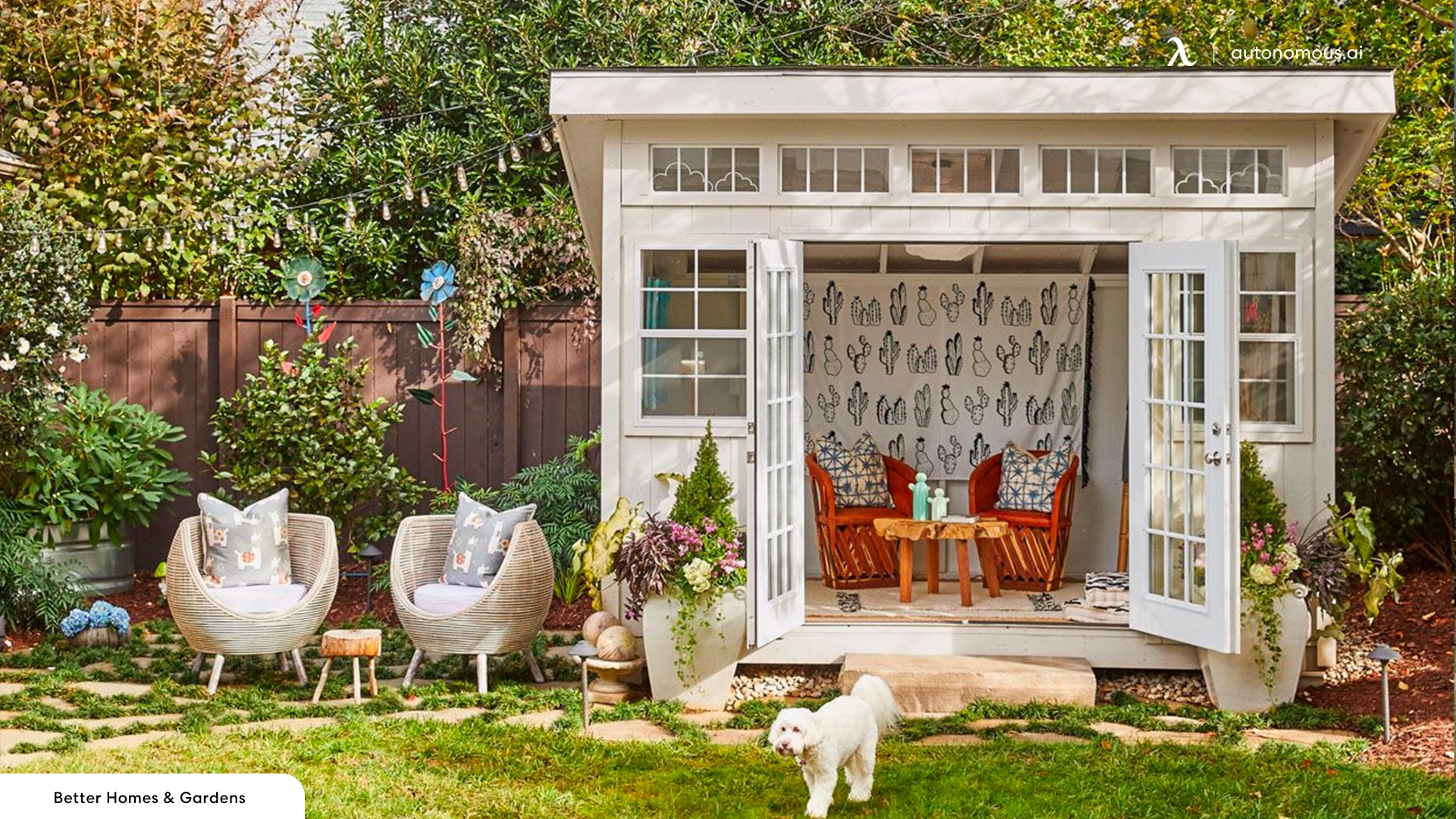
Which Type Of Mother-In-Law Suite Is Right For You?
There’s no one-size-fits-all answer. Whether you’re after speed, budget, or design flexibility, each type of suite has its pros and cons.
Here’s a breakdown comparing 5 popular options:
Type | Description | Average Cost | Time To Build | Pros | Cons |
Prefab Mother-in-Law Suite | Factory-built unit delivered and assembled onsite | $40,000–$85,000 | 2–4 weeks | Fastest install, lower labor costs, modern design | Less customization, transport fees |
Mother-in-Law's Cottage | Classic-style ADU with full amenities | $80,000–$200,000+ | 4–9 months | Fully custom, ideal for long-term use | Higher cost, permits may be complex |
Detached Mother-in-Law Suite | Built from the ground up as a detached mother-in-law suite, separate from the main house for privacy and long-term use | $70,000–$150,000 | 3–8 months | Full privacy, strong resale value | Longer construction timeline |
Tiny Home | Compact home structure on a foundation or wheels | $30,000–$70,000 | 2–6 months | Efficient use of space, often prefab | Small living area, may not meet codes |
Converted Shed | Upgraded shed with insulation, plumbing, and HVAC | $20,000–$50,000 | 1–3 months | Most affordable option | Often requires major upgrades to meet code |
How To Build A Mother-In-Law Suite?
1. Understand Local Regulations
Before you break ground, check with your city or county planning office. Every jurisdiction has different rules for ADUs. Pay attention to:
- Zoning requirements
- Size and height limits
- Setback distances from property lines
- Maximum number of dwelling units per lot
- Owner-occupancy rules (some areas require the main house to be owner-occupied)
- Off-street parking requirements
- Separate utility metering rules
Some cities are ADU-friendly and even offer pre-approved plans. Others might restrict rentals or require design review.
2. Choose Your Suite Type
Decide which suite option suits your goals and budget:
- Prefab ADU for quick installation
- Detached build for long-term living
- Tiny home for flexible zoning and affordability
- Cottage for full-size comfort
- Shed conversion for the lowest cost
Your choice will affect the timeline, permits, and utility setup.

3. Budget And Plan
Plan your costs in detail. Factor in:
- Construction or prefab costs
- Permits and impact fees
- Utility connections (water, sewer, electricity)
- Foundation work
- Interior finishes (flooring, cabinets, fixtures)
- Landscaping and access paths
Don’t forget to account for design fees if working with an architect or engineer.
4. Create Or Customize Your Design
Most homeowners work with a builder, designer, or prefab manufacturer to bring their vision to life. A well-designed backyard mother-in-law suite should feel spacious, comfortable, and practical for daily use.
Consider:
- Open floor plans to make small spaces feel larger
- Natural light through windows or skylights
- Universal design (no-step entries, wide doors) for aging residents
- Private access with its entrance and parking spot
Designing around real needs—whether for mobility, hosting, or privacy—is the key to a functional suite. If you're looking for compact, cozy layout inspiration, many of the concepts used in small she shed ideas can be adapted for mother-in-law suites as well.
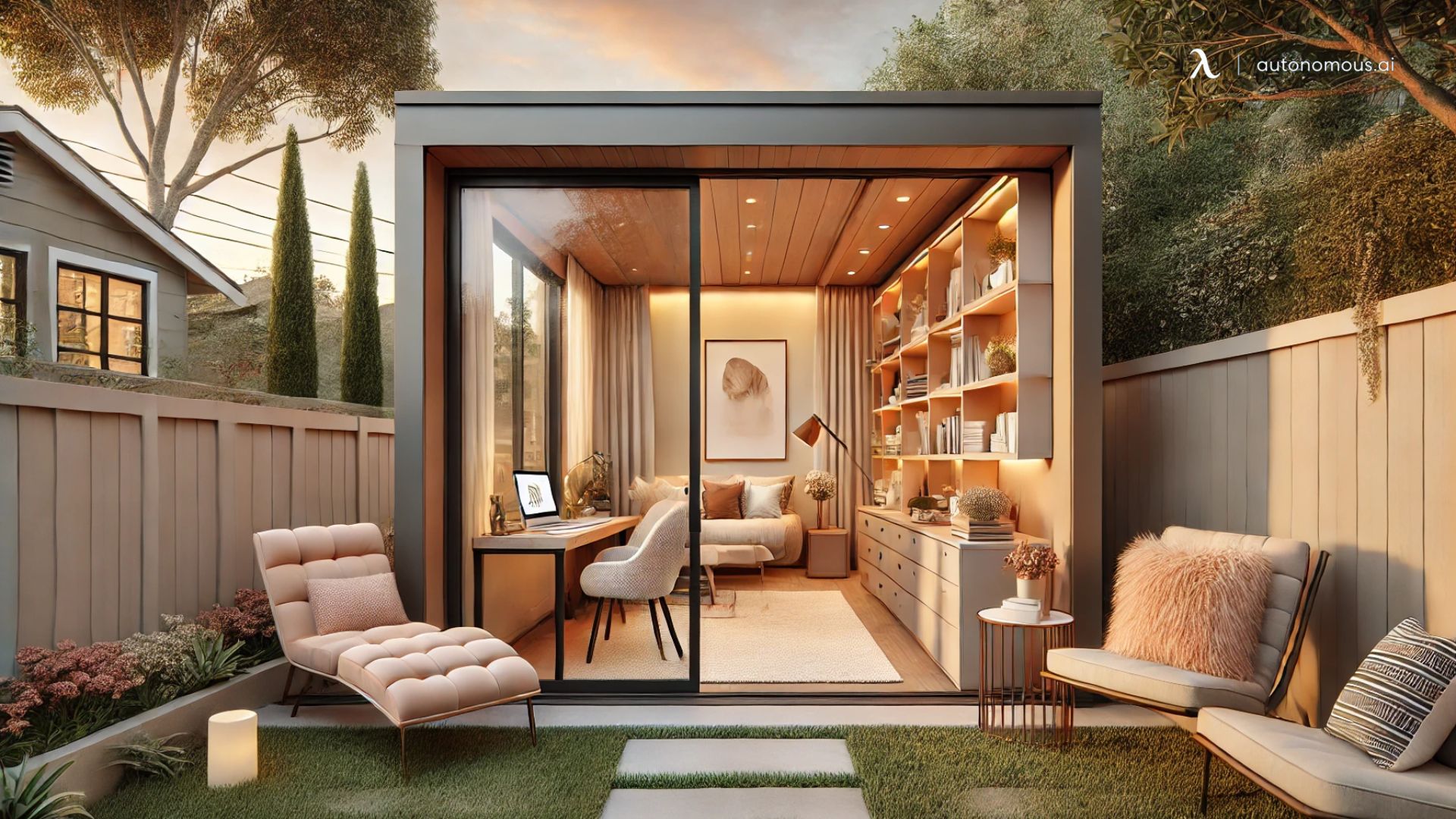
5. Submit Permit Applications
You’ll need to prepare drawings and submit them to your local building department. Required permits often include:
- Building permit
- Plumbing/electrical permits
- Grading or site plan approvals
- Energy efficiency documentation
This step can take weeks to months, depending on your city.
6. Build Or Install The Unit
Prefab units arrive on trucks and are often installed in 2–3 days. Site-built suites take longer, involving:
- Foundation or slab work
- Framing and roofing
- Mechanical systems (HVAC, electrical, plumbing)
- Interior finishing (drywall, paint, flooring)
Make sure licensed professionals handle utility hookups and inspections.
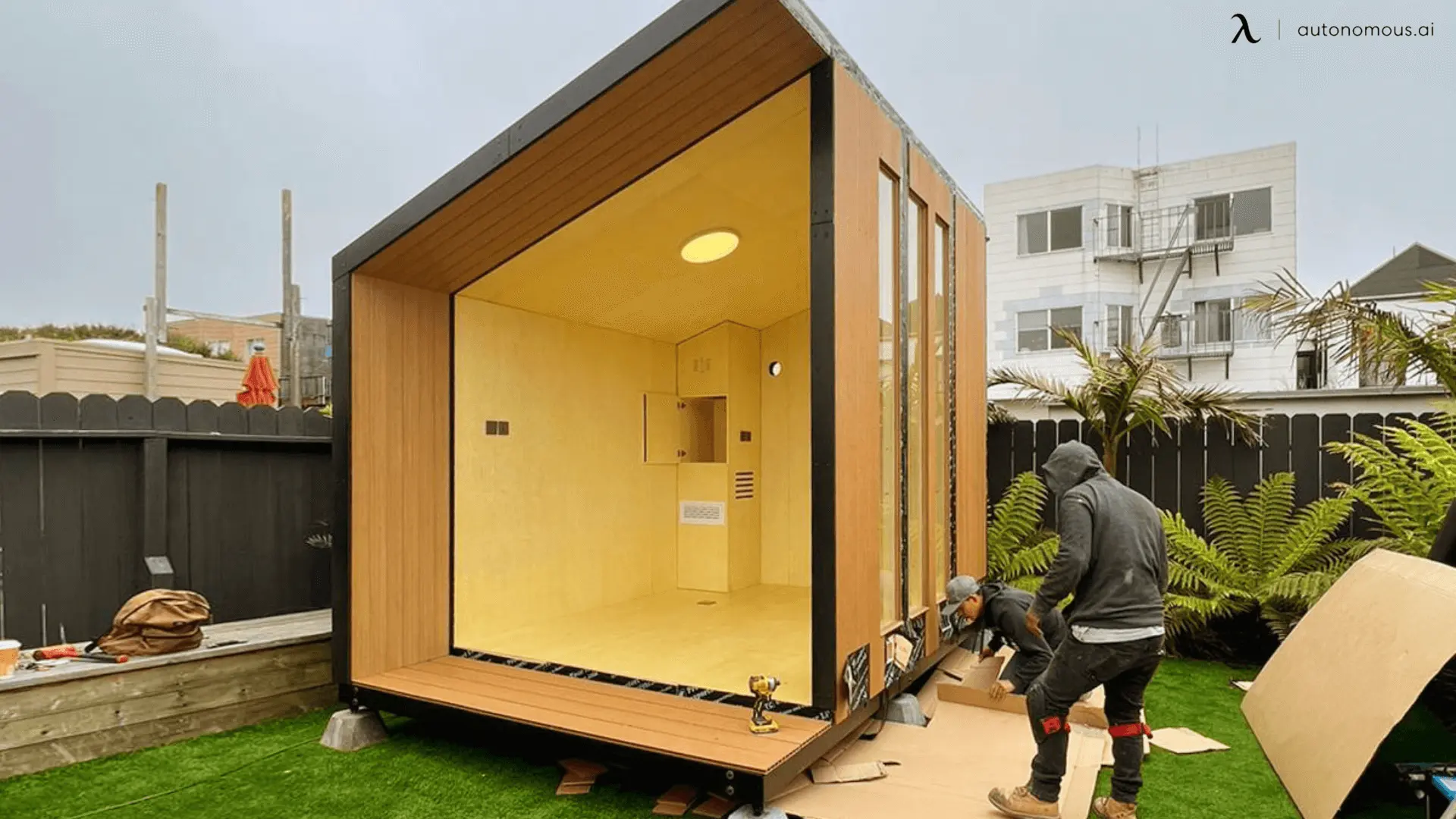
7. Pass Final Inspections
Before anyone moves in, your city will conduct final inspections. These confirm:
- Code compliance
- Safe utility connections
- Proper ventilation, egress, and fire safety
Only after final approval can your suite be occupied or rented.
How Much Does It Cost To Build A Mother-in-Law Suite?
One of the first questions homeowners ask is: “How much does it cost to build a mother-in-law suite?”. The answer depends on several factors, including the type of suite you choose, your location, and how much work you're doing yourself versus hiring professionals.
Here’s a breakdown of the most common options and their average price ranges:
Type of Mother-in-Law Suite | Description | Average Cost Range |
Converted Shed | Modifying an existing or new shed into a livable unit | $20,000 – $50,000 |
Prefab Mother-in-Law Suite | Factory-built ADU delivered and installed on your property | $40,000 – $85,000 |
Detached Suite (Custom Build) | Standalone ADU built from the ground up | $70,000 – $150,000+ |
Garage or Basement Conversion | Transforming existing space into a separate living area | $25,000 – $75,000 |
Mother-in-Law’s Cottage | Traditional-style custom ADU with full amenities | $80,000 – $200,000+ |
Tiny Home | Compact home on wheels or foundation, often used as a mobile ADU | $30,000 – $70,000 |
Cheapest Way To Build A Mother-In-Law Suite
If you're working with a tight budget, there are still plenty of ways to create a functional and comfortable in-law suite without overspending.
The cheapest way to build a mother-in-law suite is to repurpose or convert existing space or choose a small prefab unit that minimizes construction and utility costs.
1. Garage Or Basement Conversion
- Estimated cost: $25,000–$75,000
Converting a garage or basement into a livable suite can save thousands on foundation work and structural framing. These areas often already have electricity and access to plumbing, making the upgrade more cost-effective.
2. Shed Or Outbuilding Conversion
- Estimated cost: $20,000–$50,000
If you already have a sturdy backyard shed, consider converting it into a small mother-in-law’s cottage. You'll need to insulate it, run utilities, and meet local building codes—but this route often avoids major construction costs.
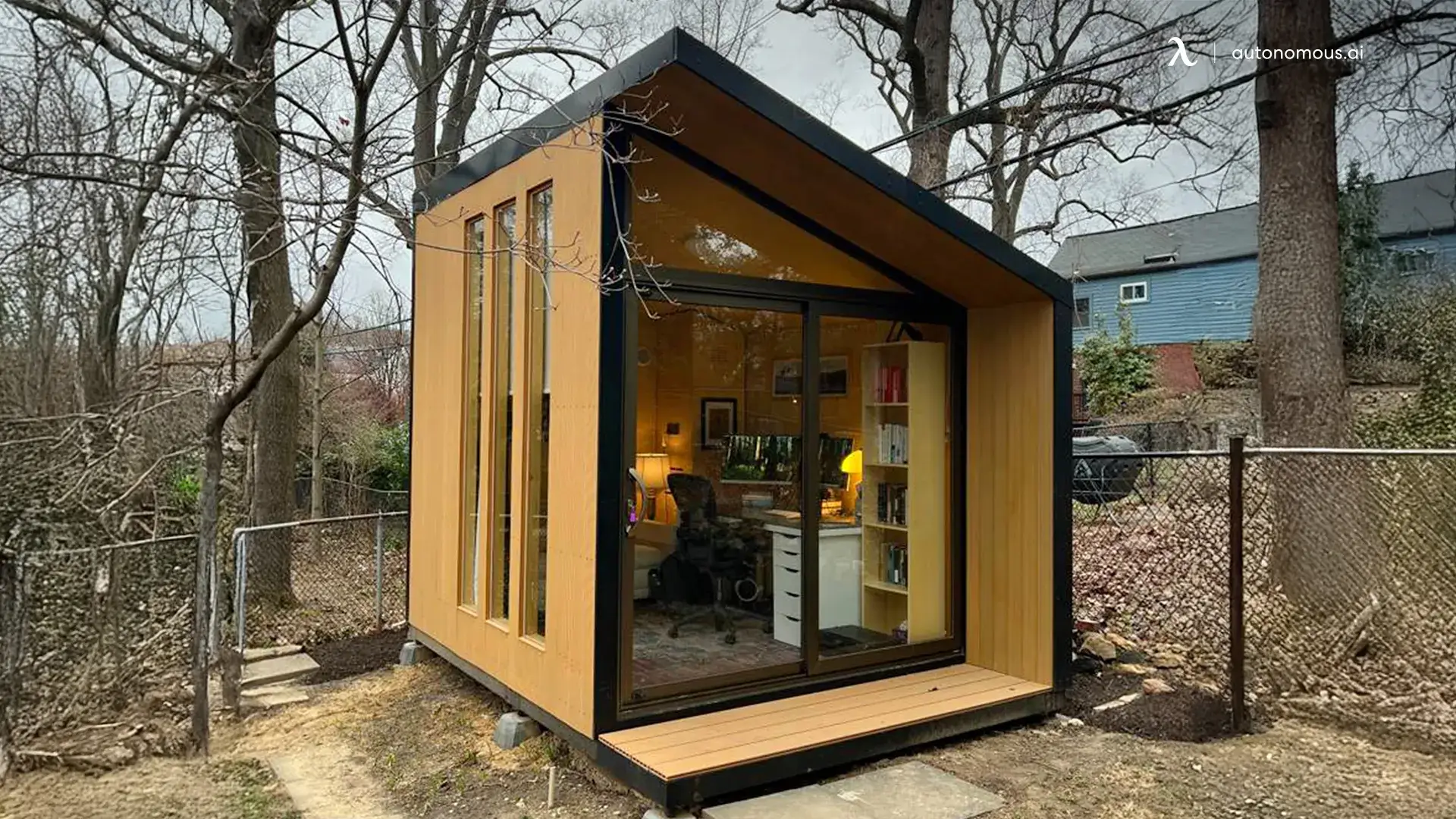
3. Prefab Mother-in-Law Suite
- Estimated cost: $40,000–$85,000
Prefab units are factory-built and delivered to your site, reducing labor and material waste. They come in a variety of sizes and layouts, and many include basic amenities. If your backyard has room, this is one of the most efficient and affordable ways to add space.
4. Tiny Home On Foundation
- Estimated cost: $30,000–$70,000
A small, tiny home can function as a fully independent in-law suite, often at a lower cost than traditional construction. These units offer a compact layout with sleeping, cooking, and bathing areas, and can be installed on a permanent foundation.
For a deeper look into pricing and what factors influence it, explore this breakdown of tiny house costs.
Tips to keep costs down:
- Use existing utility connections when possible
- Opt for compact layouts and open-plan designs
- Choose cost-effective materials like vinyl flooring or laminate countertops
- Look for local grants or ADU incentive programs in your area
Even if you’re on a budget, with careful planning, it’s entirely possible to build a high-quality mother-in-law suite that adds real value to your home.
When Space Is Tight, Add An ADU In The Backyard
If your available indoor space isn’t large enough to accommodate a full mother-in-law suite, don’t worry—you still have options. Many homeowners are choosing to build an ADU (Accessory Dwelling Unit) in the backyard as a private, detached space for work, hobbies, or quiet retreats.
By moving your home office, studio, or workspace outside, you can free up valuable square footage inside the main house, making room for a more spacious and comfortable to build mother-in-law suite.
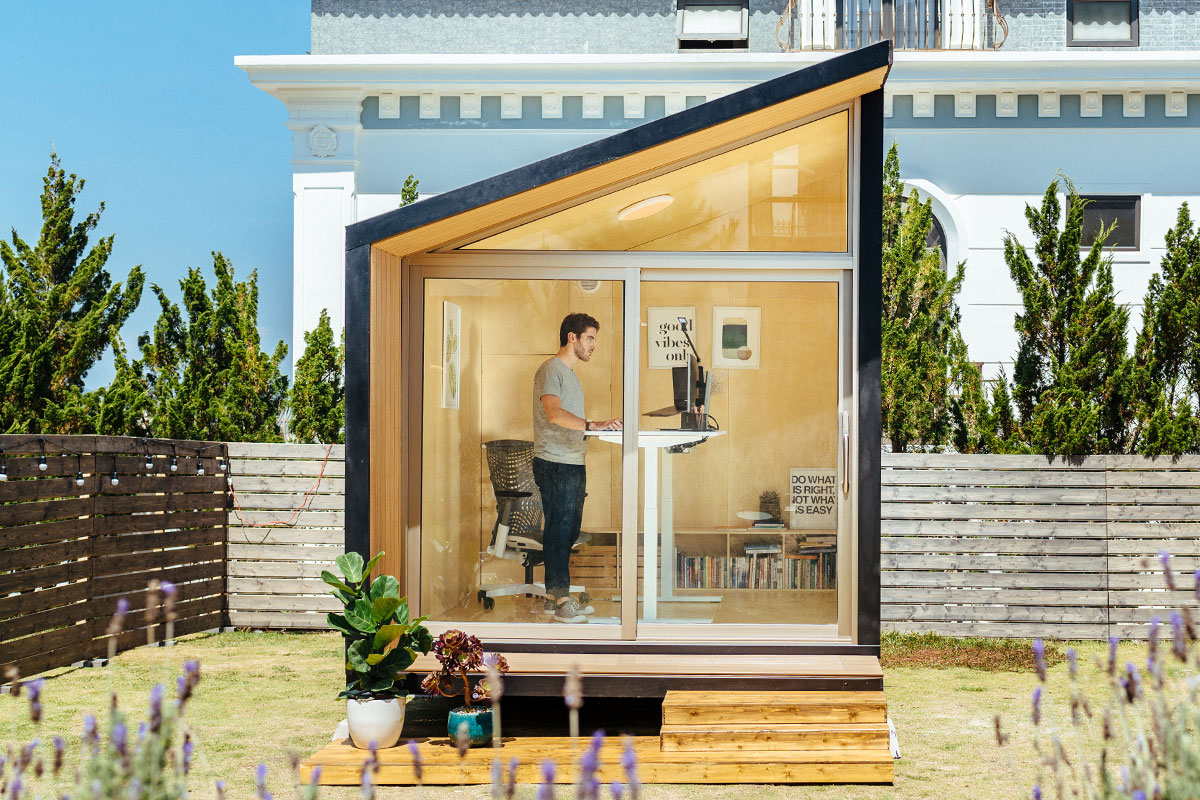
WorkPod
| Overall size | 8.5’W x 12’L x 11’H |
| Floorspace | 102 square feet |
| Ceiling height | 6.8’ to 9.3’ |
| Weight capacity | 2.9 tons |
| Door & Window dimensions, material (include glass) | Main door: 7.5’W x 6.8'H 3 windows: 1.1’W x 7.9’H Window material: Wooden frame, 5/16” tempered glass, composite wood cover Door material: Anodized aluminum frame, 5/16” tempered glass |
| Siding, roof, floor & balcony material | Siding: Plywood 1/2”, wooden frame, honeycomb paper, plywood 3/8”, bitume, housewrap, vinyl siding Roof: Roof shingles Floor: Plywood Balcony: Composite wood |
| Electrical devices | 1 RCB (Residual current breaker) 3 Wall outlet (Universal wall sockets) 1 Ceiling light switch 1 Ceiling light 1 Ventilator switch 1 Ventilator 66ft power cable with 2 connectors |
| Power input | Maximum voltage: 110V AC (US standard) Maximum current: 25A Maximum power dissipation: 2750W |
| Interior furniture | Unfurnished option: 1 Bookshelf, 1 Electrical Cabinet Furnished option: 1 Autonomous Desk, 1 Autonomous Chair Ultra, 1 Monitor Arm, 1 Cable Tray, 1 Filing Cabinet, 1 Anti-Fatigue Mat, 1 Bookshelf, 1 Electrical Cabinet |
| Compatible with | Portable air conditioner: A/C units with dimensions smaller than 22” L x 20” W x 88” H and a 5.9” vent hole diameter will fit well. Heater: A small personal heater is more than sufficient. |
- Handy homeowners
- Professionals who need a quiet, dedicated space to work from home
- Freelancers who require a focused environment away from household distractions
- Create A Distraction-Free Zone For Focus And Productivity
With remote work on the rise, having a dedicated workspace away from the distractions of home life is more important than ever.
An ADU can serve as a quiet office, helping you stay focused and productive throughout the day. It gives you the separation you need, without a long commute.
And when you're not working, the space can double as a reading room, gym, she shed art studio, or a peaceful backyard meditation room. It’s a flexible solution that grows with your needs.
- Maximize Interior Space For A More Comfortable In-Law Suite
By shifting your office, craft area, or home gym to a backyard ADU, you're not just adding function to your outdoor space—you're also creating more room inside the house.
That extra space can now be used to build a more comfortable and private mother-in-law suite, with better access to plumbing, heating, and shared living areas.
This approach allows you to design a better experience for your loved ones staying in the suite, keeping noise and activity separated between living and working zones.
- Add Flexible, High-Value Space To Your Property
Modern ADUs, like the WorkPod, are compact, fast to install, and come with essential features already included, such as windows, doors, and even interior finishes.
They’re designed to be efficient, eco-friendly, and highly functional, with setup completed in just a few days.
These units offer:
- A self-contained space with heating, lighting, and power
- Flexible use: from office to a wellness backyard yoga studio
- Low energy usage and minimal maintenance
- Long-term value as your lifestyle evolves
If you’re tight on space but want to make your property work smarter, a studio office shed in the backyard can be the perfect companion to a mother-in-law suite, giving you both comfort and flexibility without overcrowding your home.
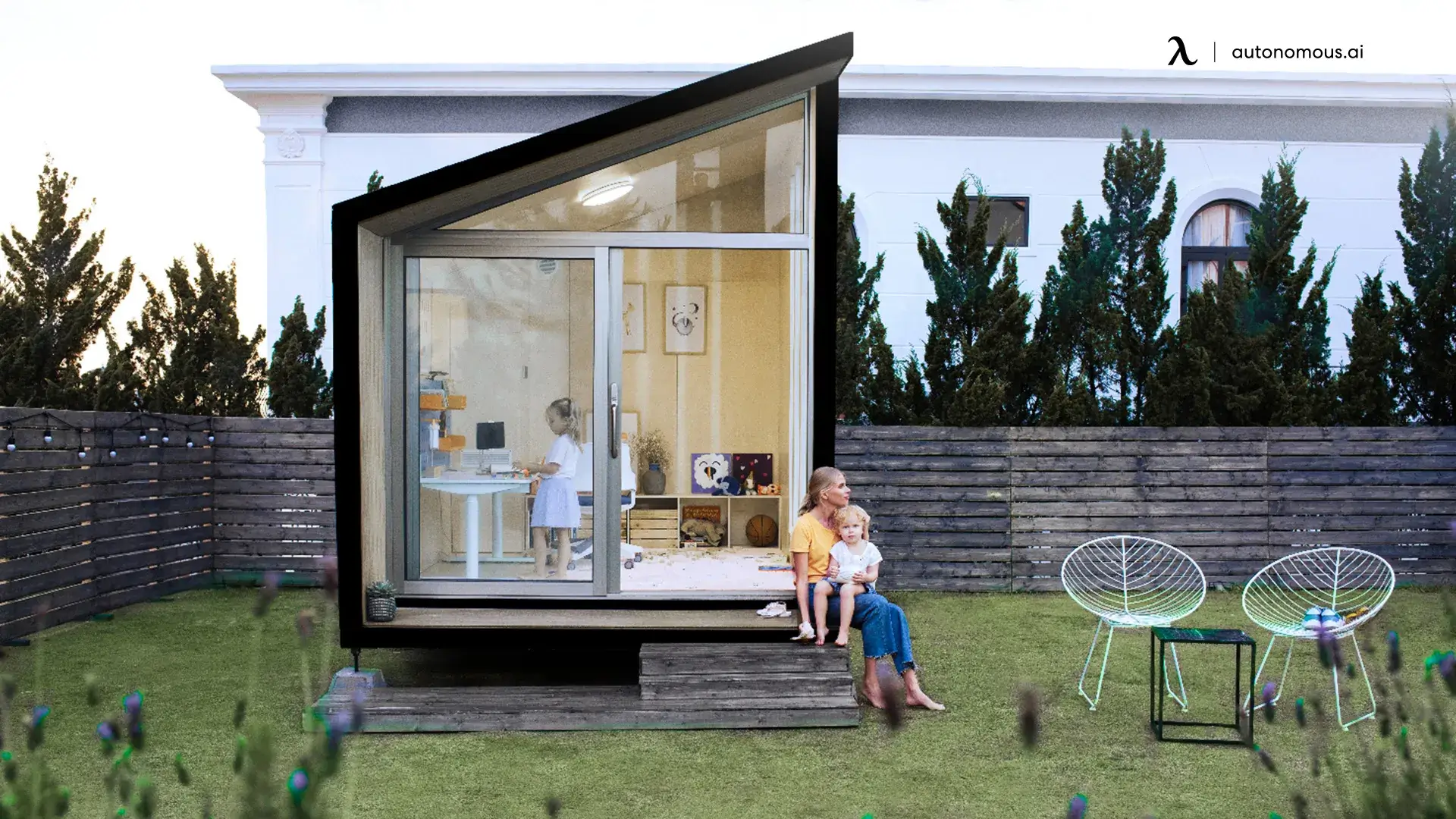
FAQs
1. What is the cheapest way to build a mother-in-law suite?
The most budget-friendly method is converting an existing structure like a shed, garage, or basement. These options reduce foundation and framing costs.
For new construction, a prefab mother-in-law suite offers lower costs and faster installation compared to traditional builds.
2. Can I put a prefab unit in my backyard?
Yes. Most prefab backyard mother-in-law suites are designed to meet local codes. Always check zoning, utility, and size regulations in your area before installation.
3. How much does it cost to build a mother-in-law suite?
Costs vary depending on size, materials, and location. On average:
- Shed conversions cost $20,000–$50,000
- Prefab units cost $40,000–$85,000
- Detached custom builds or cottages can exceed $150,000
- Garage or basement conversions usually fall between $25,000 and $75,000
If you’re exploring alternatives with character and structure included, A-frame house kits are another option that can be adapted into a small in-law suite with the right foundation and utilities.
4. What are the drawbacks of having a mother-in-law suite?
While in-law suites offer flexibility and added value, there are a few downsides:
- High upfront cost, especially for custom builds
- Permit and zoning limitations in some residential areas
- Utility complexity, especially if separate metering is required
- Privacy concerns if the space isn’t designed well
- Maintenance and property tax implications for an additional structure
5. What is a good layout for a mother-in-law suite?
A well-designed suite typically includes:
- A private entrance
- A bedroom or sleeping area
- A bathroom with A walk-in shower
- A kitchenette or r full kitchen
- Optional living space or seating area
Open floor plans, wide doorways, and natural light are ideal, especially for elderly residents or guests who value comfort and accessibility.
6. Is a mother-in-law suite a good investment?
Yes. A mother-in-law suite can:
- Increase your home's resale value
- Provide rental income as a long-term or short-term unit
- Offer flexibility for changing family needs
- Appeal to multigenerational buyers or those seeking extra space
Homes with legal ADUs often command higher prices and attract more interest on the market.
7. How long does it take to build a mother-in-law suite?
- Prefab units: 2–4 weeks
- Garage/shed conversion: 1–3 months
- Detached builds: 4–9 months
Timelines vary based on permitting, weather, and contractor availability.
8. Can I rent out my mother-in-law suite?
In many cities, yes—but rules vary. Some allow long-term tenants only, while others permit short-term rentals (like Airbnb). Always confirm with your local regulations to avoid fines or legal issues.
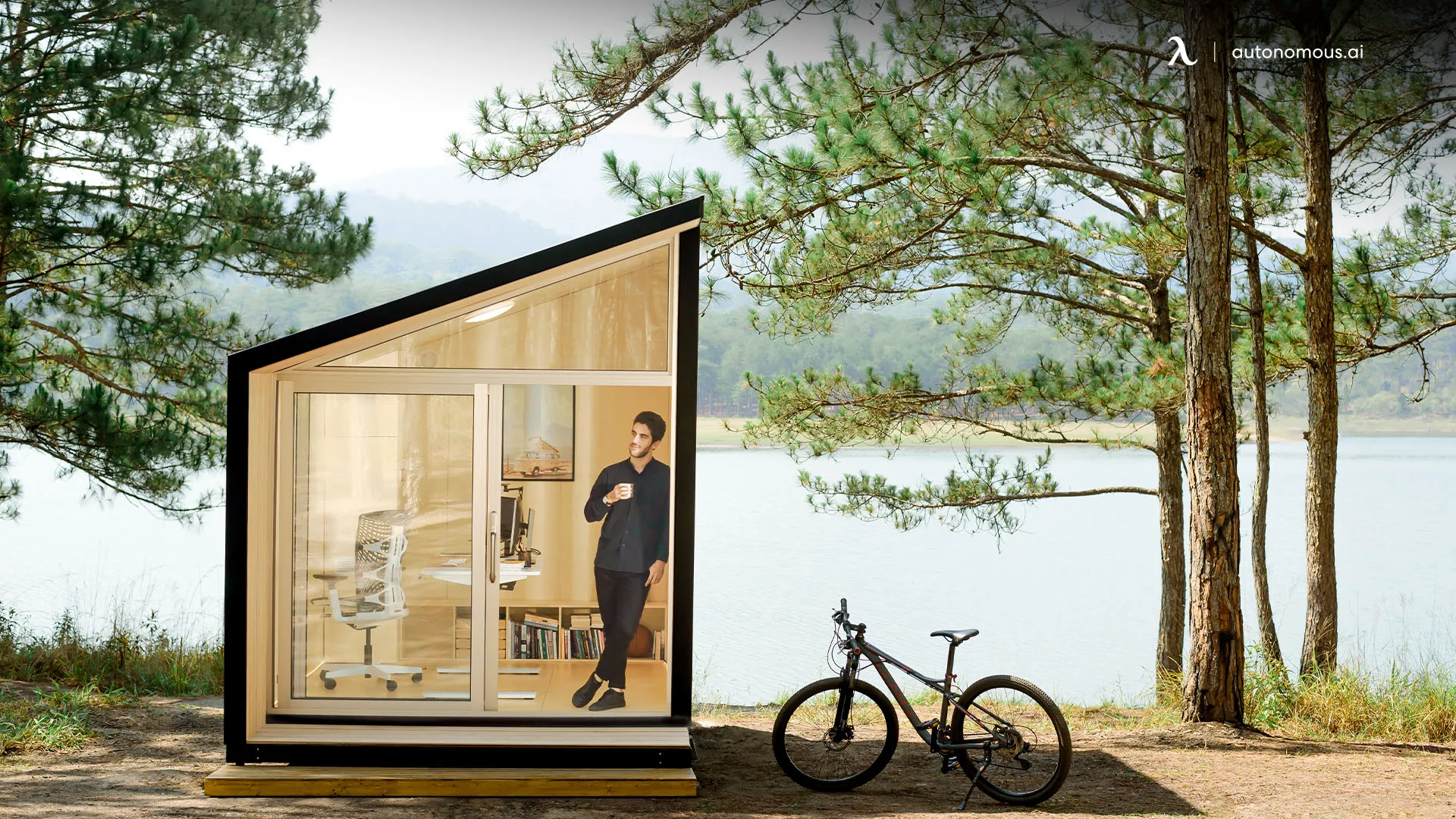
Conclusion
Building a mother-in-law suite is more than just adding space, it’s about making your home work better for the people in it. Whether you're supporting a family member, planning for future rental income, or simply increasing your home's flexibility, the right design and construction approach can turn even a small property into a highly functional and valuable space.
From navigating local zoning laws to exploring prefab options and layout strategies, this guide has walked you through the key decisions every homeowner faces when adding an in-law suite.
And if you’re looking for additional ideas that offer similar benefits in a smaller footprint, consider creating a backyard guest house as an alternative solution.
No matter your starting point or budget, there’s a practical solution that fits your goals. In the end, a well-planned mother-in-law suite does more than extend square footage—it supports your lifestyle, adapts to your needs, and adds long-term value to your property.
Spread the word
.svg)





