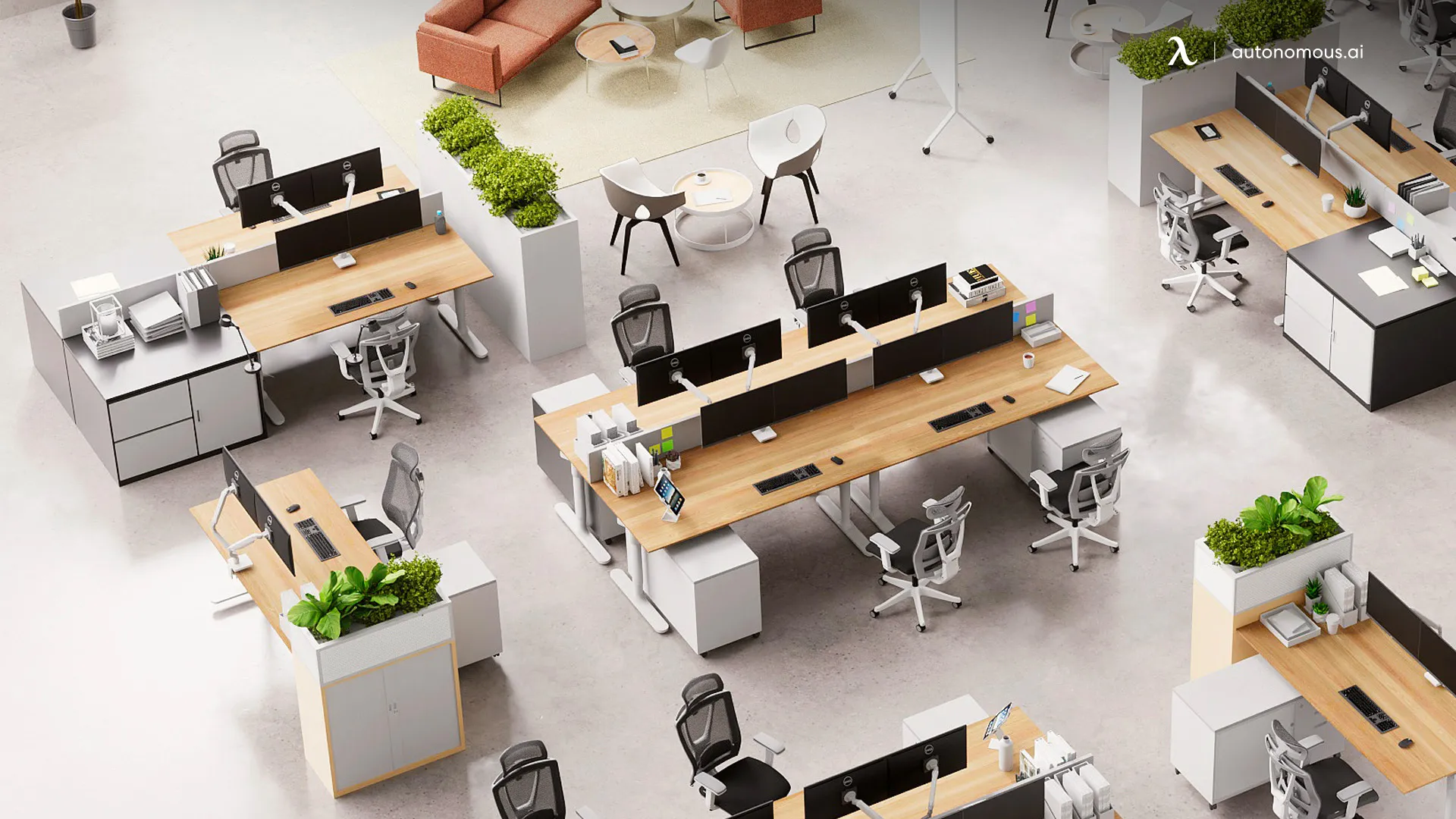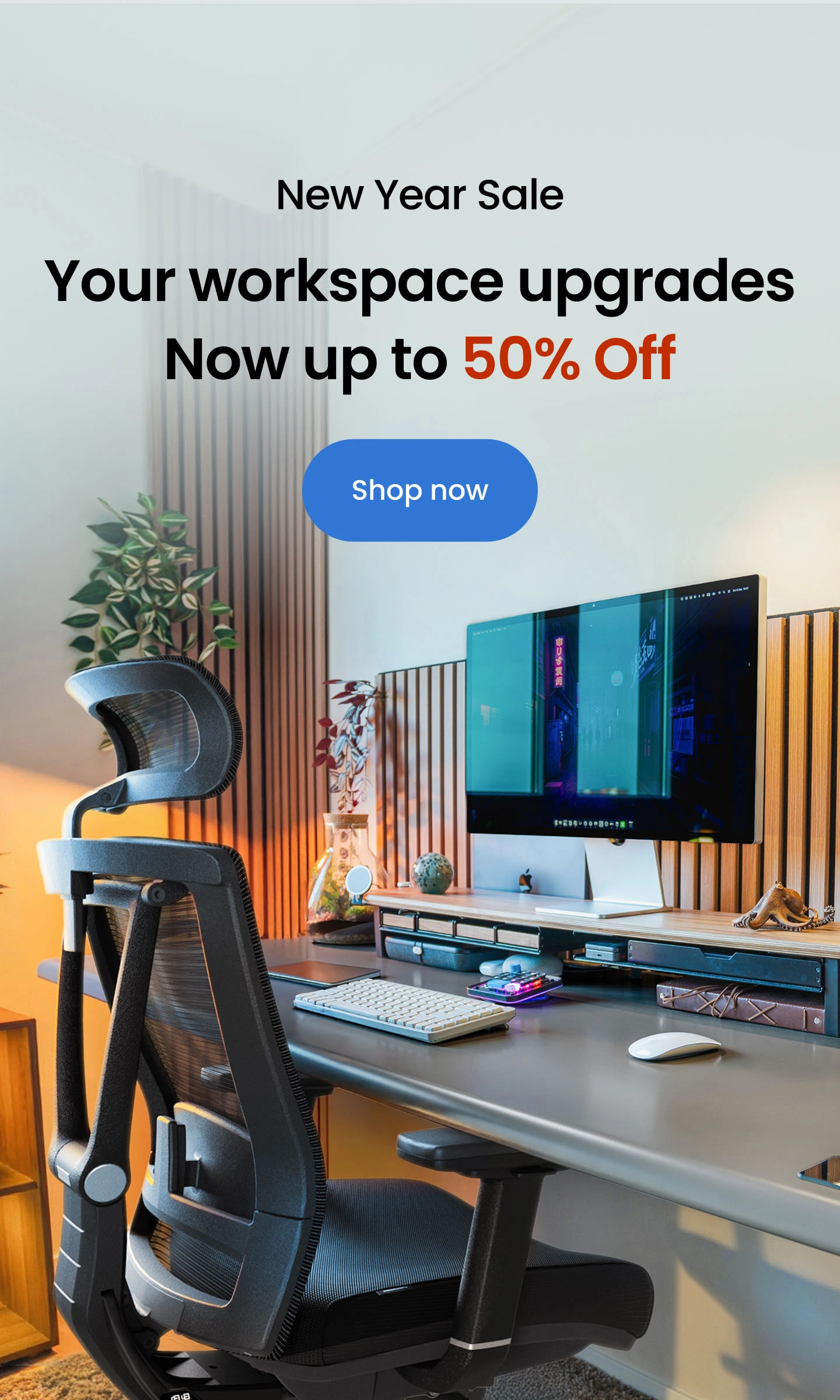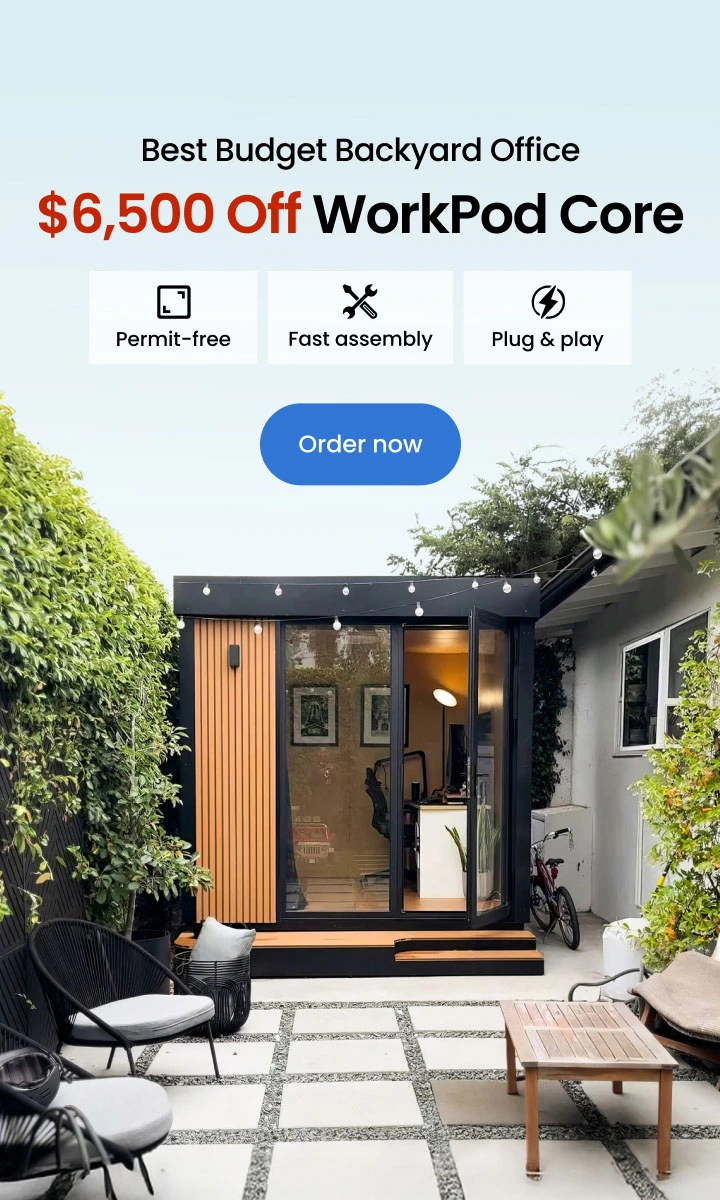
Ideas for Family Room Addition to Back of House with ADUs
Table of Contents
Are you looking to enhance your living space with a family room addition that's both versatile and budget-friendly? Perhaps you're intrigued by the concept of prefab ADUs or tiny house kits and wondering how much it costs to embark on such an endeavor.
In this comprehensive guide, we'll explore innovative ideas for transforming your Accessory Dwelling Unit (ADU) into a warm and inviting family room at the rear of your home. Along the way, we'll also discuss the potential cost considerations (read how much does a tiny house cost for that), so you can make informed decisions about maximizing your space and comfort.
Family Room Addition Guide
Step 1: Crafting Your Vision with Family Room Addition Ideas
Begin with a clear vision. What do you want your family room to be? Explore family room addition ideas to spark your imagination. Whether you're dreaming of an open-concept design or envisioning a multi-functional space, defining your goals is the initial crucial step.
Step 2: Navigating Regulations
Before diving into the project, ensure that you comply with local zoning laws and regulations. Not all communities are the same, and some might have specific requirements regarding ADUs and family room additions, especially when they are at the back of your house.
Step 3: Partnering with a Contractor
Unless you're a seasoned DIY enthusiast, partnering with a skilled contractor is highly recommended. They'll not only guide you through the ADU conversion process but also ensure that your family room addition aligns with your vision. Subtly, let's mention that they can provide insights on ADU appliances and ADU house plans tailored to your needs.
Step 4: Preparing the Space
Your contractor will kick off the project by preparing the ADU space. This may entail removing any existing structures and setting the stage for the new addition. They'll also take care of essential infrastructure work, including electrical and plumbing connections.
Step 5: Building Your Oasis
The construction timeline can vary depending on the size and complexity of your family room addition. However, anticipate that it will take several weeks or even months to see your vision come to life, from the foundation to the roof.
Step 6: Adding the Finishing Touches
Once the construction phase is complete, it's time to add the finishing touches. The contractor will expertly install flooring, drywall, and any other essential finishes. They'll also ensure a seamless connection between the addition and your main house, both in terms of aesthetics and functionality.
Family Room Addition: Where Style Meets Comfort
Harmonize with Existing Style
Ensure your addition complements your home's existing architecture, creating a harmonious look. Consider the materials, finishes, and overall style of your home when designing your addition. You want the addition to look like it was always part of the original home, not an afterthought.
Efficient Layout
- Plan for a layout that facilitates smooth traffic flow and connectivity to the main house, optimizing functionality.
- Think about how people will move through the space and how it will be used.
- Make sure there is enough room for furniture and activities and that the layout is both functional and inviting.
Storage Savvy
Maximize storage with thoughtfully designed closets and cabinets, keeping your space organized and inviting. Family rooms are often used for storage, so it's important to have plenty of places to put things away. Consider adding built-in storage to your addition, such as cabinets, shelves, and benches. You can also use furniture with storage, such as ottomans with built-in compartments or coffee tables with lift tops.
Embrace Natural Light
If possible, infuse the room with refreshing natural light through strategically placed windows or skylights. Natural light can make a space feel more open and airy, and it can also improve your mood. If you have the option, add windows or skylights to your addition to let in as much natural light as possible.
Comfort First
Select furnishings and furniture that prioritize comfort and durability to craft an inviting and cozy space. Family rooms are all about comfort, so choose furniture that is soft, durable, and easy to clean. You may also want to consider adding features like a fireplace or TV to create a cozy and inviting atmosphere.
Frequently Asked Questions (FAQ)
1. What is an ADU grant program, and how can it benefit my ADU conversion project?
An ADU grant program is a government initiative or financial assistance program that aims to support homeowners in constructing or converting ADUs. It can provide funding, tax incentives, or other benefits, making your ADU conversion more affordable. Check with your local authorities or housing agencies to learn about available programs in your area.
2. What are the key benefits of prefab tiny houses for small family room addition ideas?
Prefab tiny houses offer several advantages when considering small family room additions. They are space-efficient, cost-effective, and can be customized to suit your specific needs. Moreover, they are designed for quick and efficient assembly, reducing construction time and costs.
3. What are some creative small family room addition ideas to make the most of limited space?
Small family room additions can still be stylish and functional. Consider ideas such as open-concept layouts, using versatile furniture, optimizing vertical storage, incorporating plenty of natural light through windows or skylights, and selecting comfortable yet space-saving furnishings. These approaches ensure you maximize every inch of your family room addition while maintaining an inviting atmosphere.
Conclusion
If you follow these easy steps, your house may become a peaceful retreat in no time. Make sure your family room addition is in keeping with the rest of your house, has a practical purpose, and has enough storage space. Make use of windows and choose long-lasting, cozy furniture.
For additional information on Accessory Dwelling Unit (ADU) funding programs, prefab tiny homes for smaller family room extensions, and space-saving suggestions, please see our Frequently Asked Questions page.
Now that you have more information and ideas, you can start planning your ideal family room extension. Get the ball rolling on your makeover right now so you can start filling your house with warmth, beauty, and memories in no time.
Spread the word
.svg)







