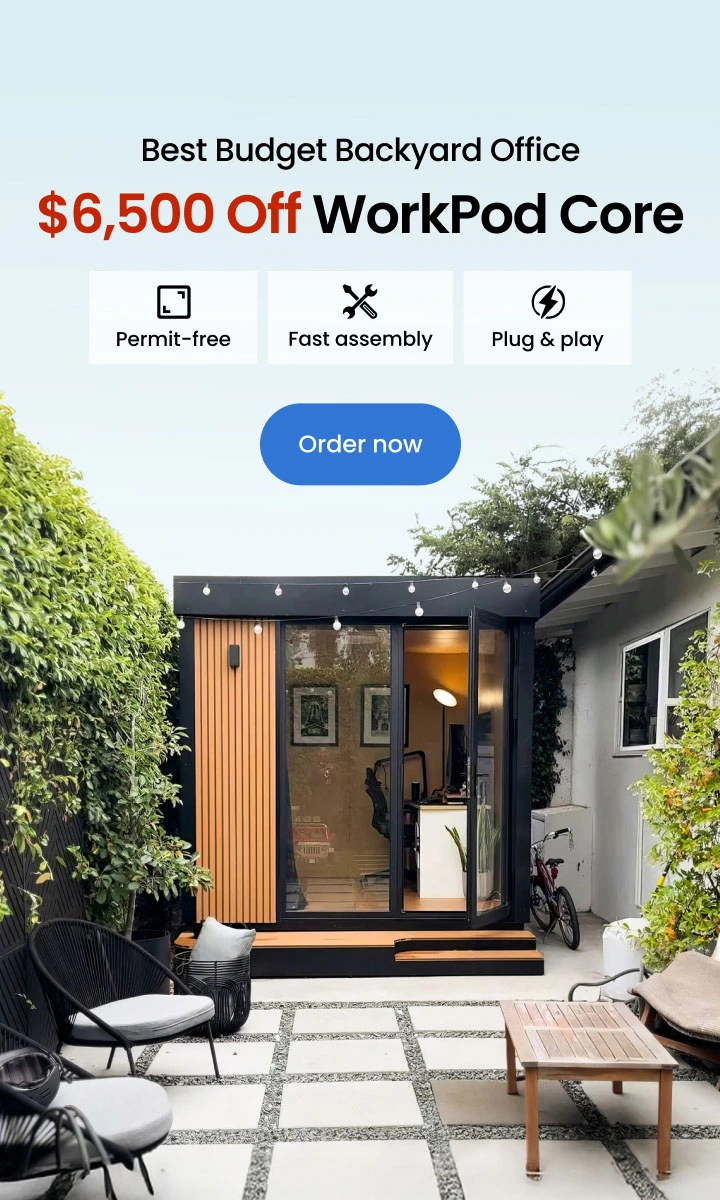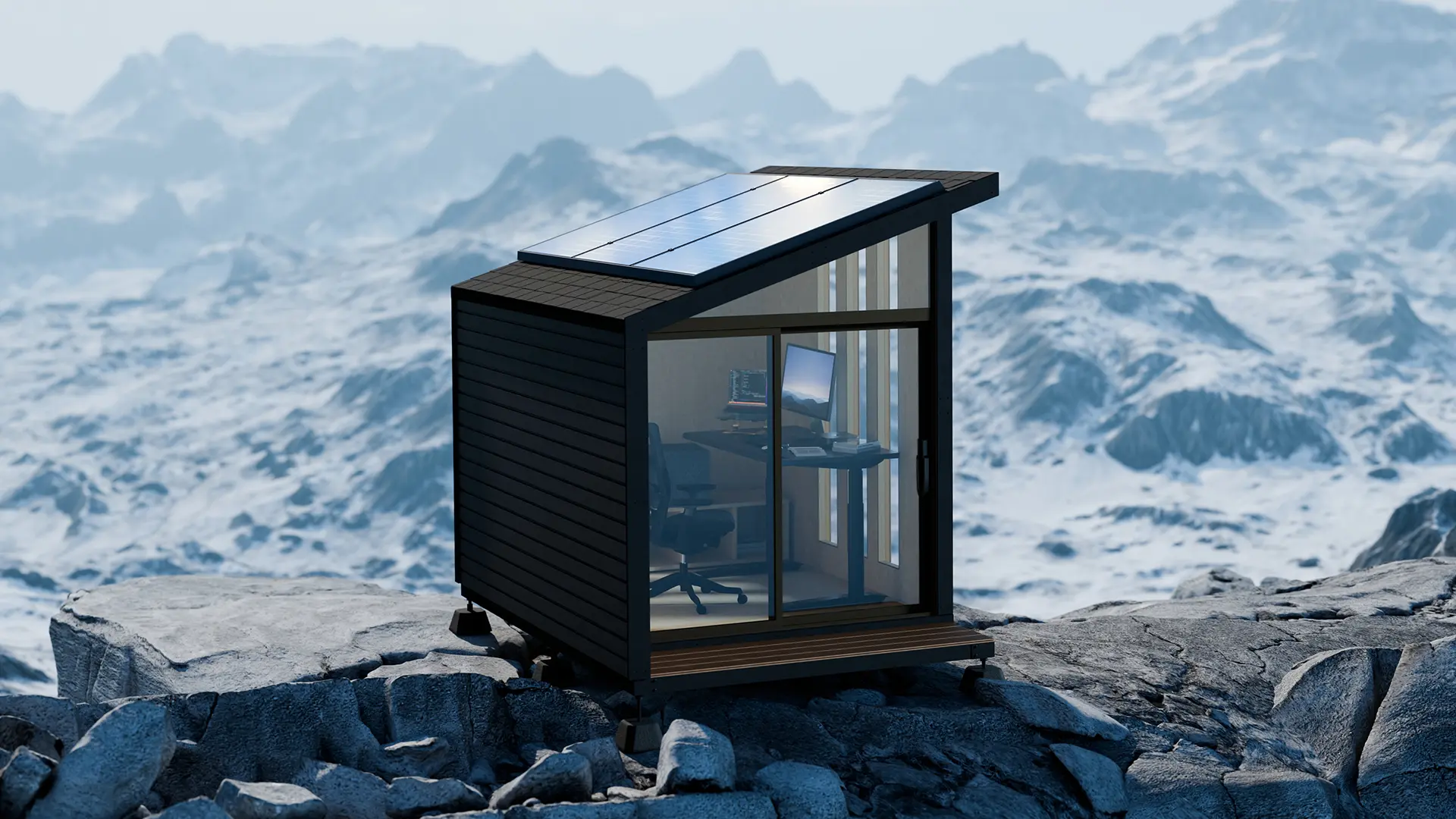
How to Build a Rooftop Shed for Your Family
Table of Contents
Constructing a rooftop shed or renovating an existing structure can be costly, with expenses for materials, labor, and customization adding up quickly. However, learning basic DIY techniques can help cut costs while allowing you to design a shed that meets your needs.
A DIY rooftop shed may seem like a challenge, but with the right step-by-step approach, you can build a functional and stylish space for storage, work, or leisure. If you plan to use it as an office or creative studio, exploring small shed office interior ideas can help you maximize space while maintaining a professional setup.
For those looking for a ready-made solution, a prefab office pod offers an efficient, high-quality alternative that saves both time and effort. If your goal is to create a comfortable indoor workspace, an indoor office pod provides an insulated and well-designed option for year-round productivity.
Whether you're building from scratch or upgrading an existing structure, careful planning, material selection, and design choices will help you create a cost-effective and functional rooftop shed that fits your space and budget.
1. Add Insulation
The key to making a shed functional year-round is proper insulation. Whether you're using your shed as a workspace, study area, hobby room, or relaxation space, insulation provides thermal comfort, waterproofing, and noise reduction. It helps regulate temperature extremes, keeping your shed cool in summer and warm in winter, while also preventing moisture buildup and drafts.
If sound privacy is a concern—especially for remote work, music production, or video conferencing—insulation can also provide soundproofing benefits. A soundproof office pod for home is a great example of how effective insulation and acoustic design can create a quiet and distraction-free environment.
For those looking to install bathroom facilities in their shed, insulation becomes even more crucial to protect plumbing from extreme temperatures. A well-insulated office shed with a bathroom ensures comfort and efficiency in all seasons.
There are multiple insulation options available, with spray foam insulation being one of the best choices for sealing gaps and improving energy efficiency. If you want a cozy and well-protected space, explore different shed insulation techniques to enhance both comfort and functionality.
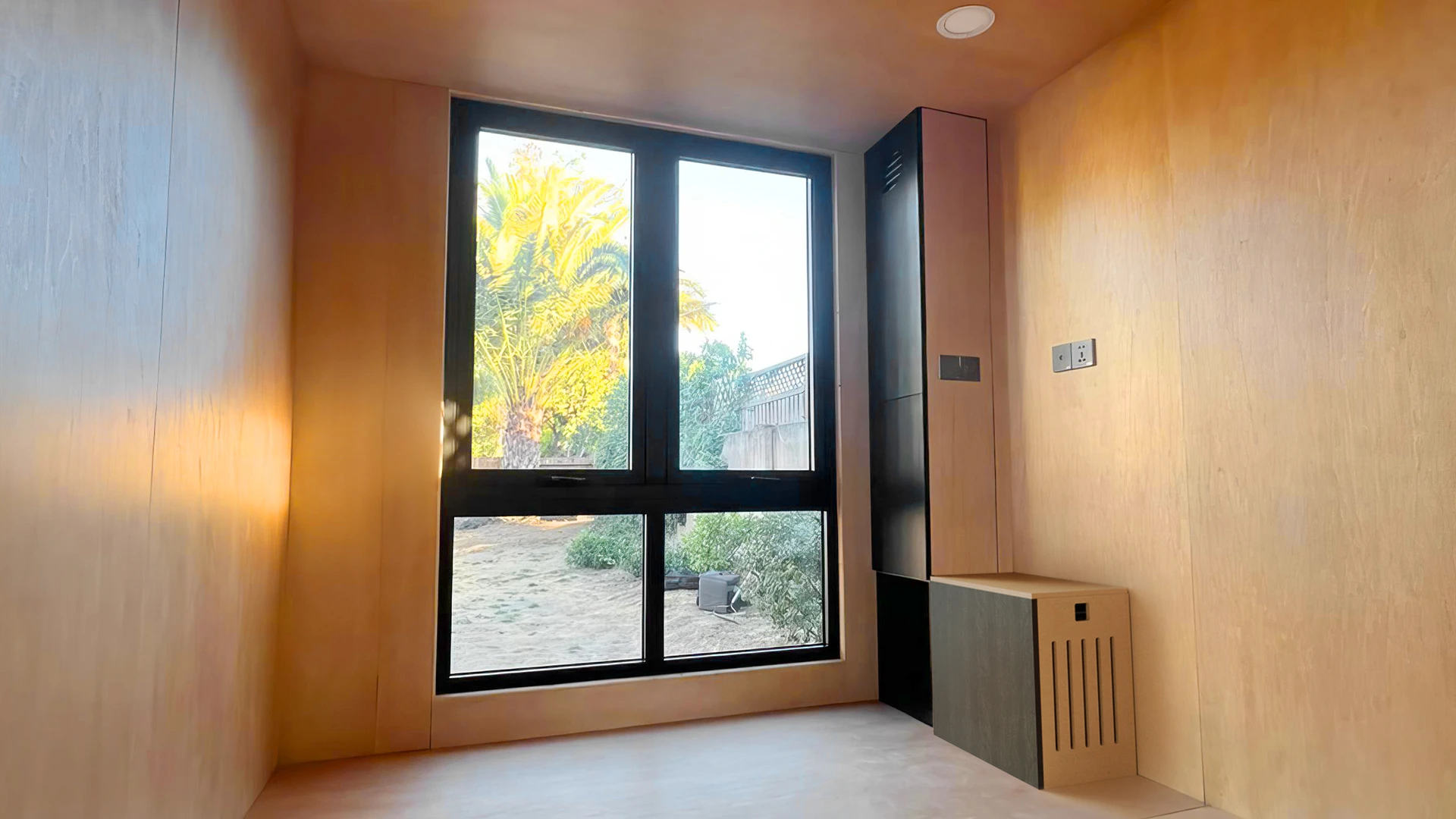
2. Concrete Floor
When it comes to shed flooring, concrete stands out as one of the most durable and reliable options. While shed roofs are commonly made from wood, fiberglass, or metal, the foundation plays a crucial role in ensuring the structure’s longevity. A concrete floor provides stability, moisture resistance, and durability, making it a top choice for backyard sheds.
Unlike wooden platforms, which may warp or degrade over time, a concrete slab is low-maintenance and resistant to pests, rot, and heavy loads. It’s also an ideal choice for sheds that will house heavy equipment, gym setups, or long-term storage. Surprisingly, if you pour the slab yourself, the cost is often comparable to a wooden platform while offering significantly better longevity.
For those exploring different flooring options, check out these outdoor shed floor ideas to find a solution that best fits your needs. If your existing shed floor is damaged, a step-by-step guide to shed floor replacement can help you restore stability and extend the life of your shed. Whether you're starting fresh or upgrading an existing structure, a concrete floor ensures a solid foundation that lasts for years.
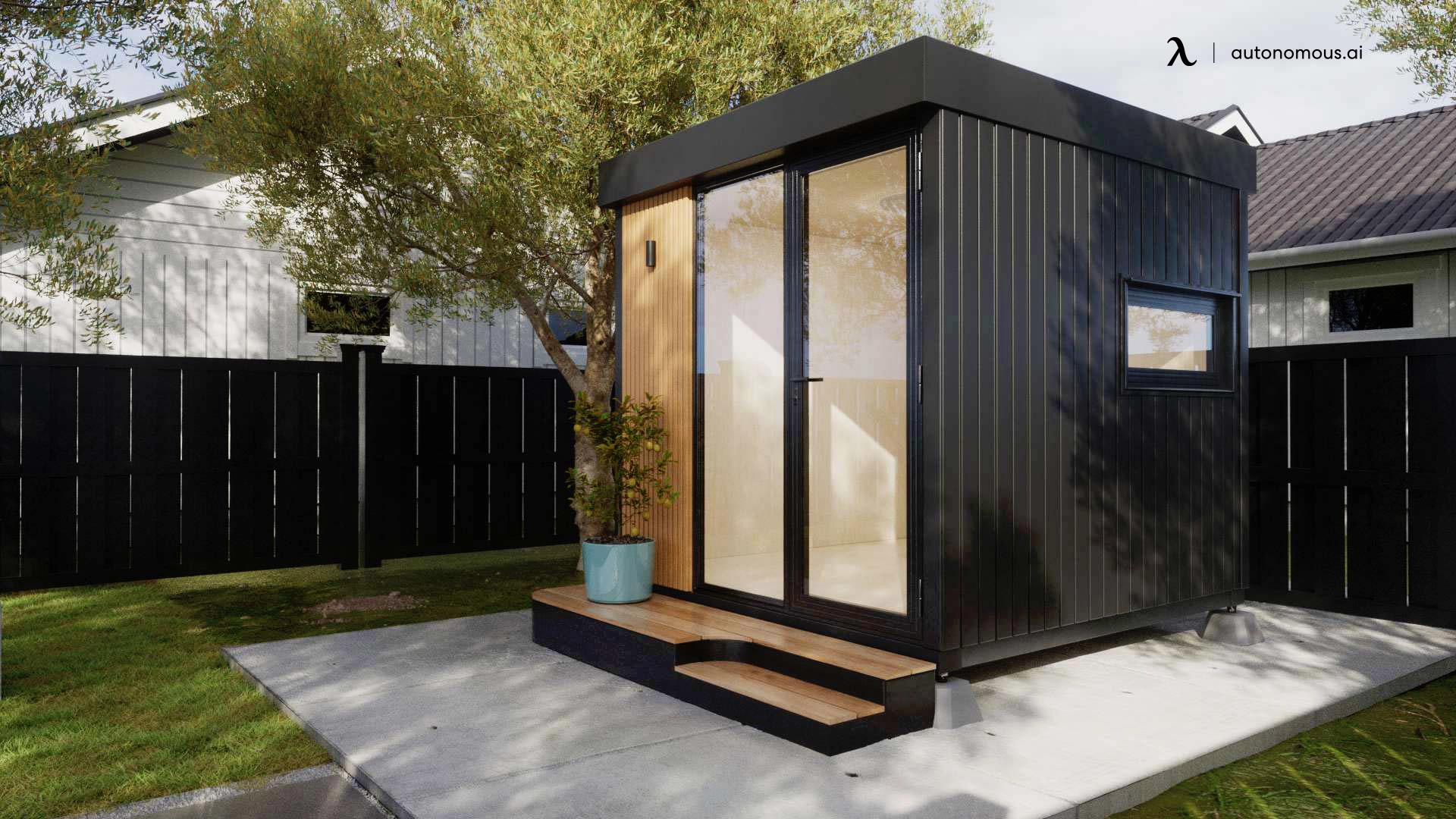
3. Take Precise Measurements
When you are squaring up the floor and walls of your shed, resist the urge to be careless. You'll be haunted by an off-square beginning for the duration of the project, from doors and windows to trim and roofing. Measure diagonally across the opposing corners of the form boards for a concrete slab. Once the diagonal measures are equal, modify the shapes. For a wood platform floor, repeat the process. Before setting up the walls to install sheet siding, measure diagonally and square them up before nailing the siding on.
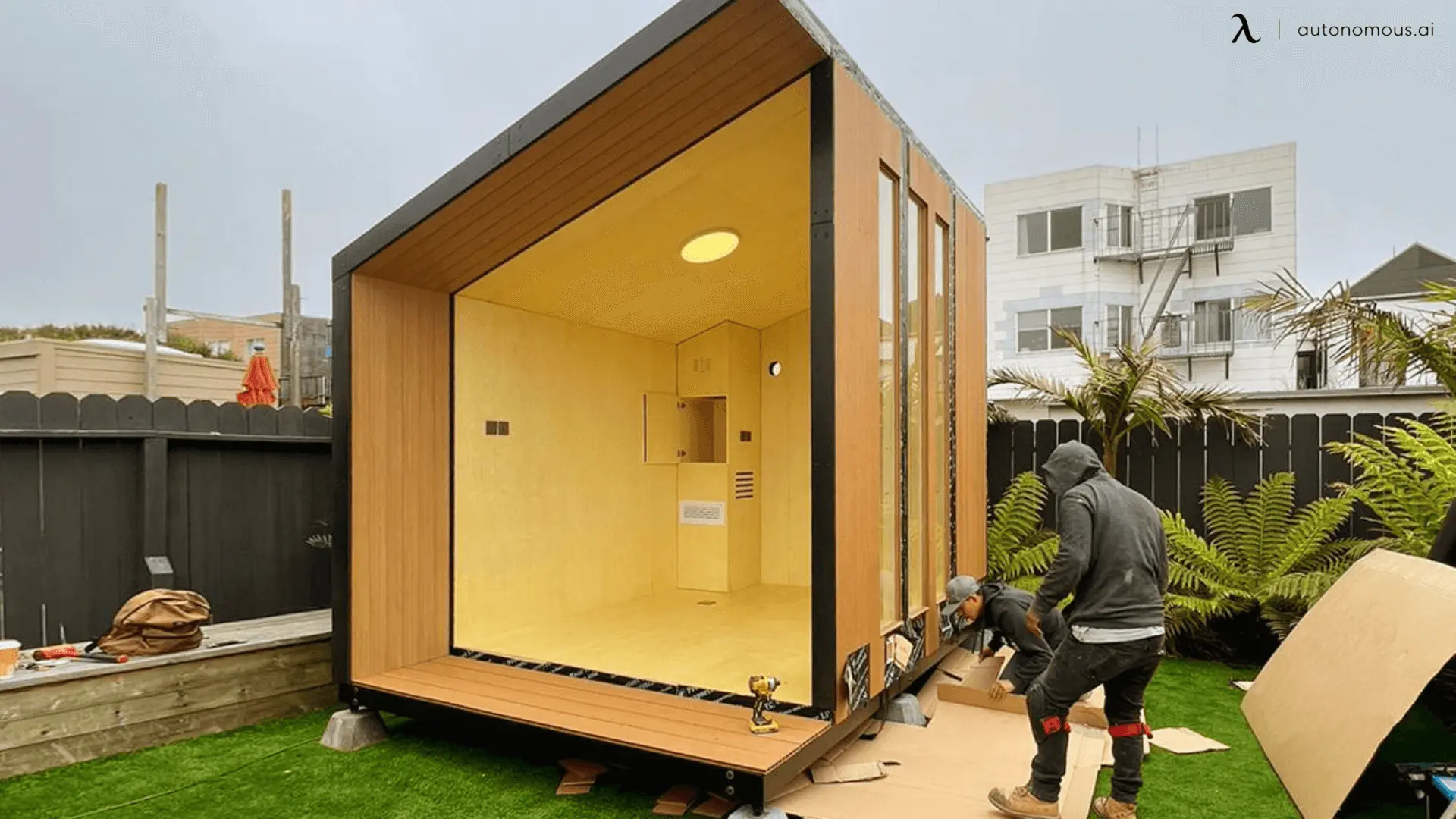
4. The roof Trusses
Before you go on next with the best roof style, you need to build roof trusses for your shed where the entire roof would be set. Though this one is a given, and one cannot ignore the importance of roof trusses or the roof skeleton, the roof trusses' design, quality, and style will impact how long your rooftop shed lives.
One truss is required every two feet while learning how to create a shed roof, generally speaking. The cost will be roughly half of this if you make your own. Site-built truss framework is joined together with plywood gussets that are screwed and bonded to the joints.
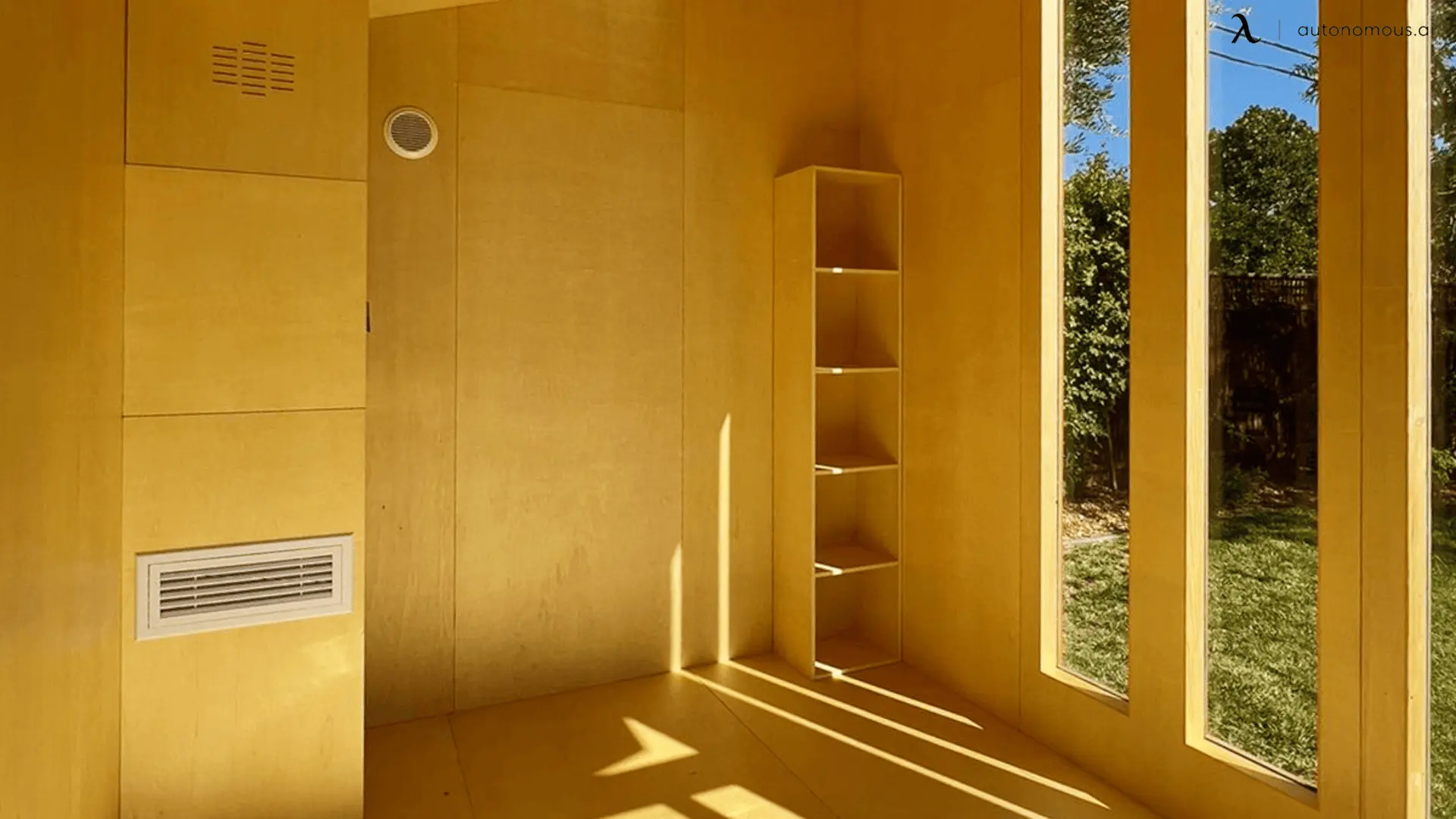
5. Choose a Style
The first step in designing a rooftop shed is to plan and choose a style that fits your needs. With various rooftop shed designs available, factors like construction, planning, cost, and raw materials will differ based on your choice.
When selecting a style for an indoor office pod or a studio office shed, looks aren’t the only consideration—practicality, insulation, and durability are just as important. If your goal is to block noise and weather changes, an insulated privacy pod may be ideal. For those focused on maximizing workspace, a tiny office shed can provide a compact yet efficient layout.
The type of shed roof you choose plays a major role in durability and weather resistance. Common rooftop styles include:
- Gable Roof: Features a symmetrical sloped design, great for areas with heavy rainfall or snow.
- Gambrel Roof: Often used in barn-style structures, offering extra headroom and storage space.
- Skillion Roof: A simple, single-sloped design that’s ideal for sheds due to its ease of construction and water drainage.
For those considering a long-term workspace, a prefab home office offers pre-designed solutions that balance style, insulation, and functionality. Whatever style you choose, ensuring proper planning and material selection will help create a durable and comfortable space for work or leisure.
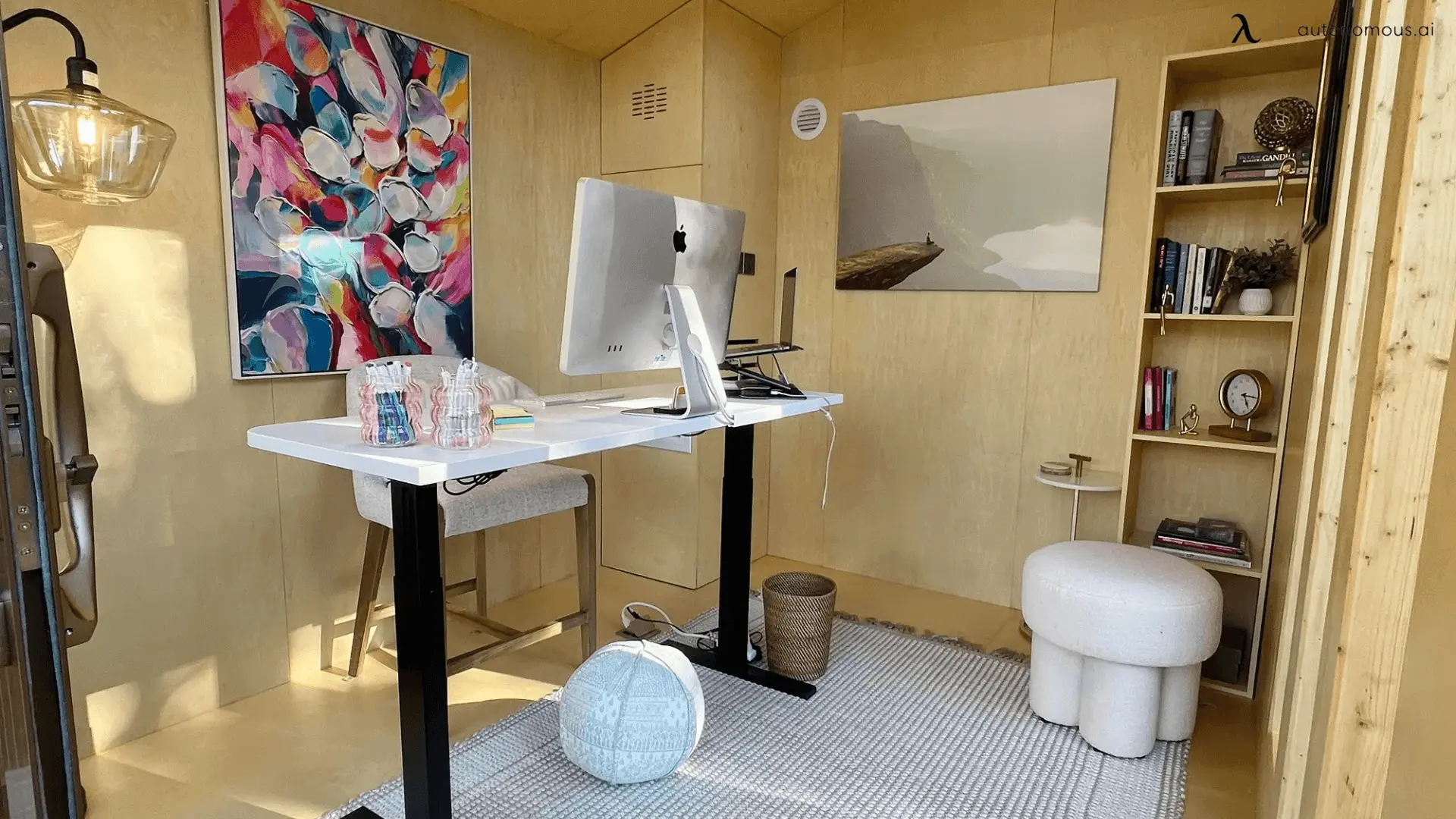
6. Determine the Slope
As mentioned before, a roof shed usually has a slope to it so the rainwater, snow falling on it, or any dirt or dust doesn't accumulate on the surface of the material and damage it continuously. The slope design also adds to the aesthetics of the rooftop and will give a classic look from afar. But it is important to determine the right level of slope to determine a proper look and a sturdy design. If you are purchasing built pods like the Autonomous pods, then some of them offer sloped options as well.
But for your DIY project, the rule is to build a shed with a slope of three in twelve. This means that for every twelve inches, the rise in the roof should be three inches for the design to be sturdy and durable.
7. Add Overhangs
The front of your rooftop shed should be equally protected, but as we speak about keeping your shed safe, it is wise to protect all four sides, and an overhang is the best way to do so. Therefore, it is important to think about adding overhangs to the ends of your shed while it is being built. Overhangs are more labor- and resource-intensive, but they offer some rain and snow protection, which means less painting and upkeep. Furthermore, overhangs give you a spot to install decorative brackets and look better.
8. Doors and Windows
There are various benefits of planning a rooftop shed with lots of windows and a sufficiently sized door. First, it looks great. Secondly, it reduces the raw material cost which would have been used in building the walls and thirdly your shed will have a pleasant open view which will make it as natural as possible.
The fresh air and natural light can make the whole space user-friendly, and if you are planning to use it for a home office setup, then there is no better place to work than in the presence of natural light. And when it comes to choosing the right windows, we recommend the barn sash windows as they are cost-friendly and also have the right design for a shed.

.svg)

.webp)
.webp)

