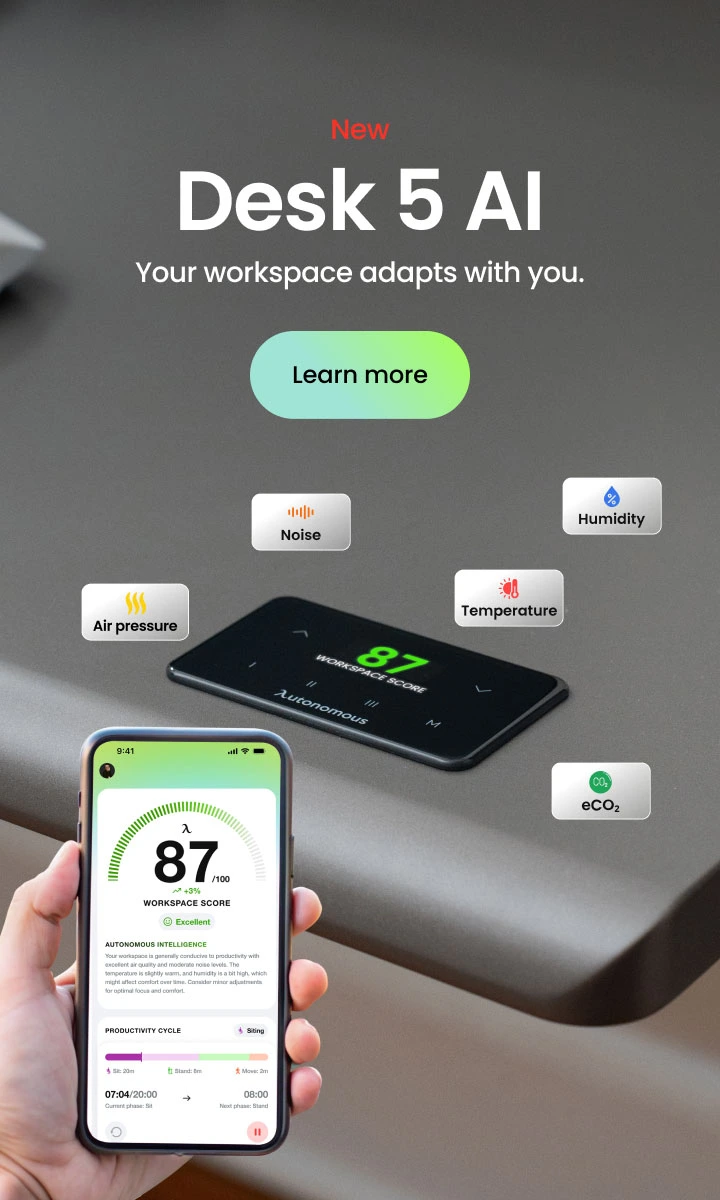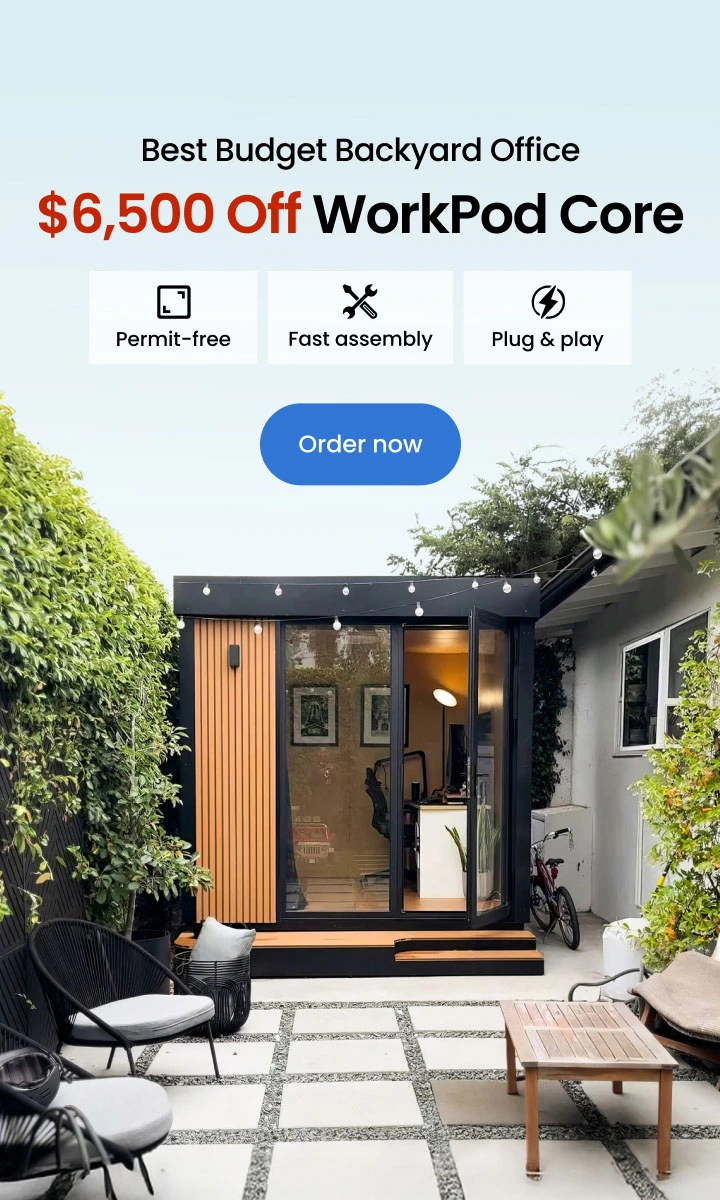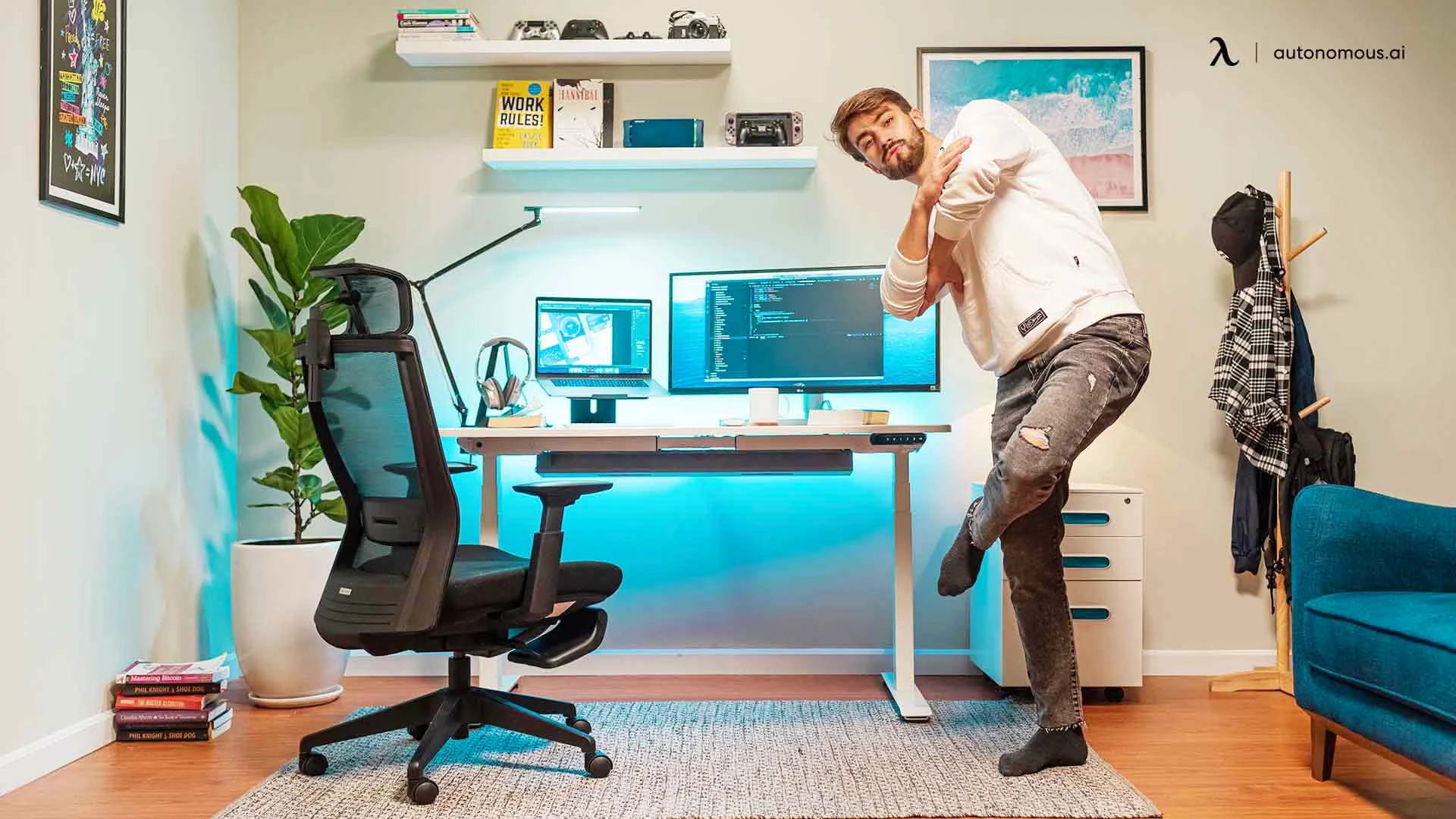
Set Up The Ideal Graphic Designer Room in Your Backyard
Table of Contents
There’s something special about having a space that’s truly yours—it’s where your ideas take shape, evolve, and come to life. And now, with more people turning to flexible, home-based work, the idea of building a dedicated workspace outside the walls of your home has never been more appealing.
A backyard prefab ADU (Accessory Dwelling Unit) gives you the freedom to create a studio that reflects your style, supports your process, and gives your creativity room to breathe. Whether you're working full-time from home or need a backyard office to unplug from distractions, this guide will help you build a graphic designer’s room setup that’s both inspiring and functional, drawing from broader home office setup ideas and tailored specifically to creative professionals.
A Guide To Designing A Graphic Designer's Room Setup In The Backyard
There’s something powerful about stepping out of your home and into a space that’s designed entirely around your creativity. Whether it’s a prefab studio, a converted shed, or a modern backyard pod, setting up your graphic designer room outdoors gives you the freedom to focus, breathe, and build in a space that’s completely yours.
For many creatives, working from home can feel like a compromise—juggling distractions, cramped corners, and blurred lines between rest and productivity. A dedicated backyard studio changes that narrative. It gives you separation, structure, and a space that works just as hard as you do.
1. Benefits Of Having A Graphic Designer’s Workspace In The Backyard
- Privacy And Focus
When your graphic designer’s workspace lives outside the walls of your house, you gain a mental and physical boundary that makes all the difference. You’re no longer working next to a kitchen, down the hall from laundry, or in the same room where you unwind at night. Instead, you enter a space designed to help you think clearly and create freely.
- Built To Match Your Flow
Unlike an indoor nook or spare room that has to share duties, a backyard studio can be built around you. Want oversized windows for natural light? Done. Need space for a dual-monitor setup, drawing tablet, and storage for paper samples? You’ve got it. You can zone your graphic design room layout however you need.
- Mental And Physical Wellness
With large windows, exposure to nature, and a short walk from your house, working from an ADU offers a healthy reset. You’ll breathe better, think more clearly, and avoid the burnout of being “always home.”
A backyard workspace offers exactly that—no roommates, no household noise, no interruptions. Just you and your tools.
- Intelligent Space Utilization
None of our homes were designed with the idea that we would be required to work from home one day. Hence, space availability is a big issue for people who must work from home. A man cave shed in the backyard is one way of increasing the living space for a home. You can use this additional space as a gaming shed, a backyard office setup, a spare bedroom, or anything else, while the free space in the primary home can be used for an office. This is a great long-term plan from a monetary point of view as well.
- Value Beyond Design
Beyond being a functional graphic designer’s workspace, an outdoor studio can increase the long-term value of your home. But more importantly, it adds value to your life. It gives you autonomy. It supports your craft. It encourages healthier work habits and creates a space where you want to show up every day.
An ADU can increase your property value and serve multiple functions over time—a guest suite, retreat space, or future rental. But for now, it’s your creative headquarters.
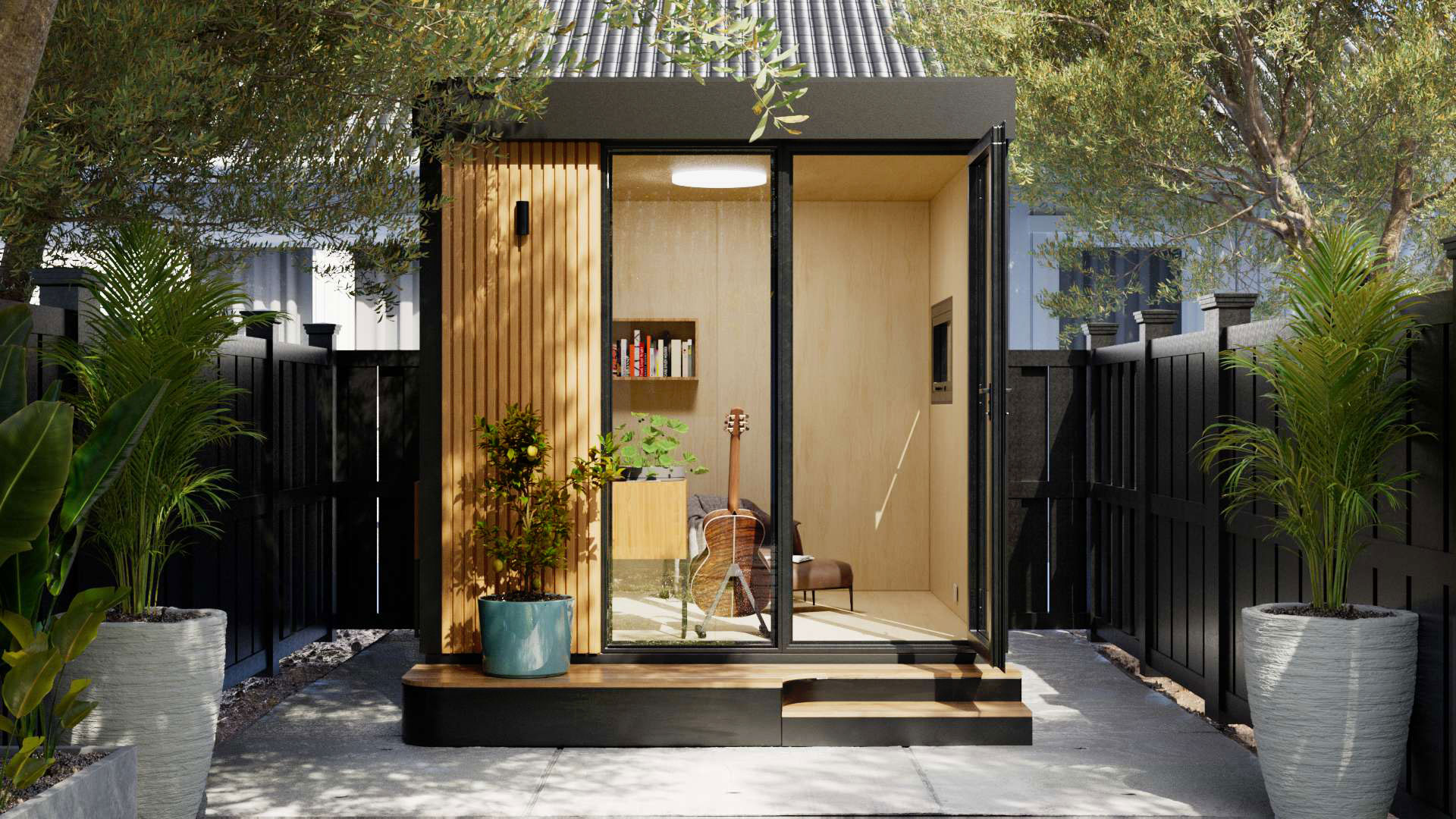
2. How To Set Up A Graphic Designer’s Workspace In The Backyard
If you already have a backyard she shed or prefab unit, consider yourself ahead of the game. If not, think of this as a chance to build something that suits your creative needs.
Whether you’re converting a garage, installing a prefab ADU, or going DIY, here’s what matters most:
- Create A Clear Work-Life Boundary
Your backyard might already be a place for weekend barbecues, family time, or quiet reading under the sun. Setting up a graphic designer’s workspace doesn’t mean giving that up—it just means carving out a clear distinction.
Whether it’s a compact work pod, a modern prefab studio, or a converted shed, giving your workspace its own footprint helps you mentally switch gears between work and play. Even a small four-walled structure with windows and soundproofing can make a world of difference when it comes to focus and flow.
- Prioritize Ergonomic Comfort
Think of your furniture as tools, not just decor. While that outdoor chaise may be great for lounging, your creative work demands proper support. Choose an office chair that promotes good posture and a standing desk that matches your height needs.
Your graphic designer's room setup should feel just as comfortable and functional as any indoor office—if not more so.
- Design For Light And Fresh Air
Natural light is essential for creative clarity, and fresh air keeps your energy steady throughout the day. If you’re working in a prefab unit or a she shed, it likely comes with large windows and ventilation options. But if you're converting a space like a garage or custom-building your studio, be intentional: position windows to welcome indirect light and fresh airflow. Avoid harsh overheads—opt for adjustable LED desk lamps or ambient lighting to reduce eye strain and enhance focus.
Bright, well-ventilated spaces don’t just look good—they help you stay alert and inspired.
- Set Up Smart Electrical Access
Power is the lifeline of your digital tools. Your design software, tablet, lighting, printer, and sound system all depend on a reliable setup. Most high-quality backyard studios come pre-wired, but if you're building from scratch, plan carefully.
Install multiple outlets, consider adding USB ports, and organize your cables in a cable management system to keep things tidy and safe. You should never have to worry about your battery dying mid-project or during a client call.
- Keep Clutter Out with Storage Solutions
Even in a digital world, design comes with physical stuff—sketchbooks, print samples, color swatches, notebooks, and more. Smart storage keeps your studio feeling calm and focused. Use filling cabinets, desk drawers, shelving, and hidden compartments to tuck things away when you’re not using them.
This not only maintains a clean visual space but also allows your studio to serve multiple functions on weekends or off-hours.
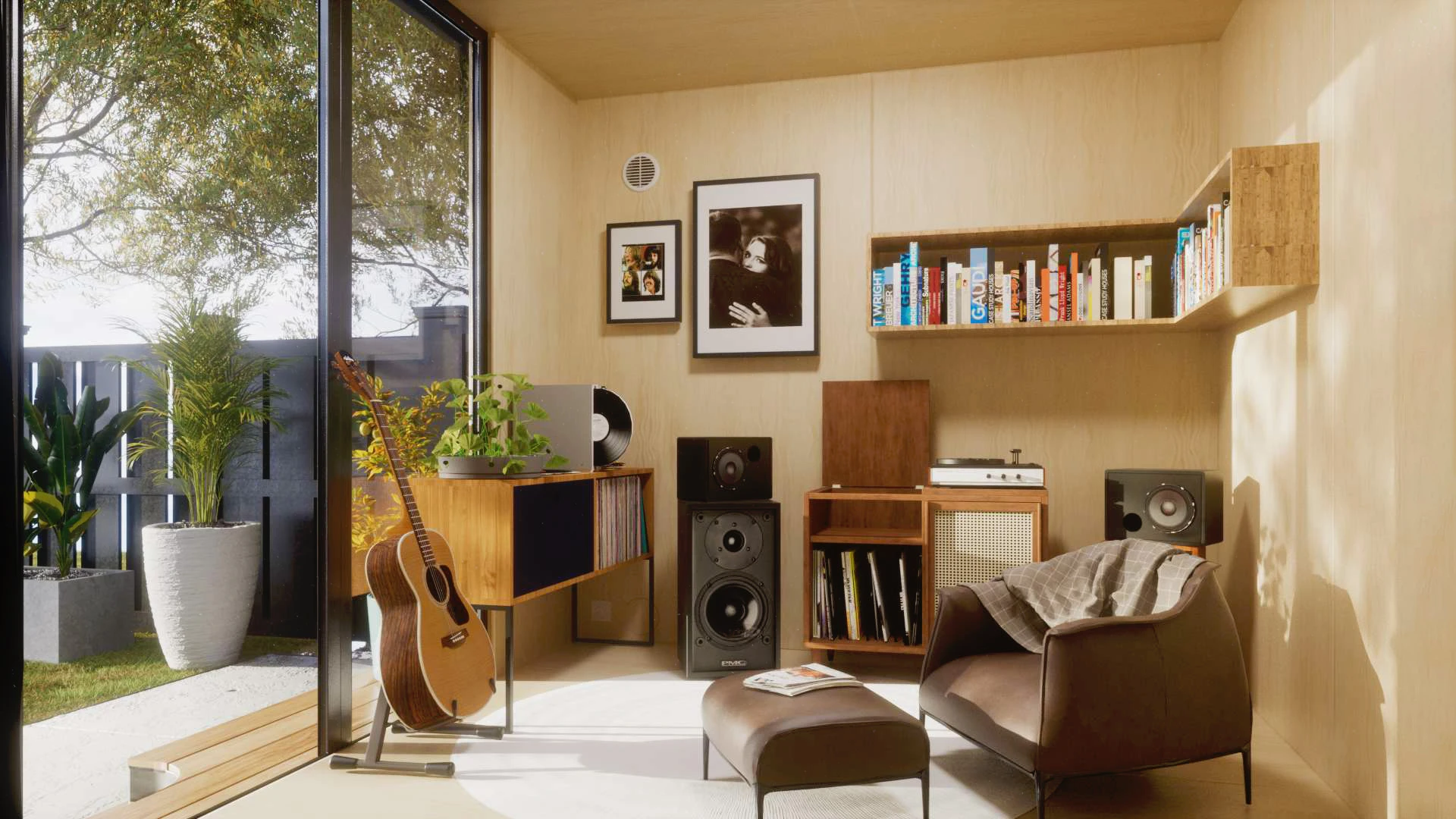
Your graphic designer’s room setup in the backyard should adapt to you, not the other way around.
7 Creative Graphic Designers’ Room Setup Ideas
Designing your workspace is one of the most rewarding parts of being a creative professional.
These 7 graphic designer’s room setup ideas go beyond just aesthetics—they’re crafted to support your workflow, elevate your mood, and reflect your personality as a designer. Each graphic designer's room ideas include a layout vision and suggestions to help you bring it to life.
1. The Clean Slate Studio
A sanctuary of calm, this graphic designer’s room setup is designed for minimalists who want mental clarity and physical order. It creates a gallery-like environment where your ideas and artwork take center stage.
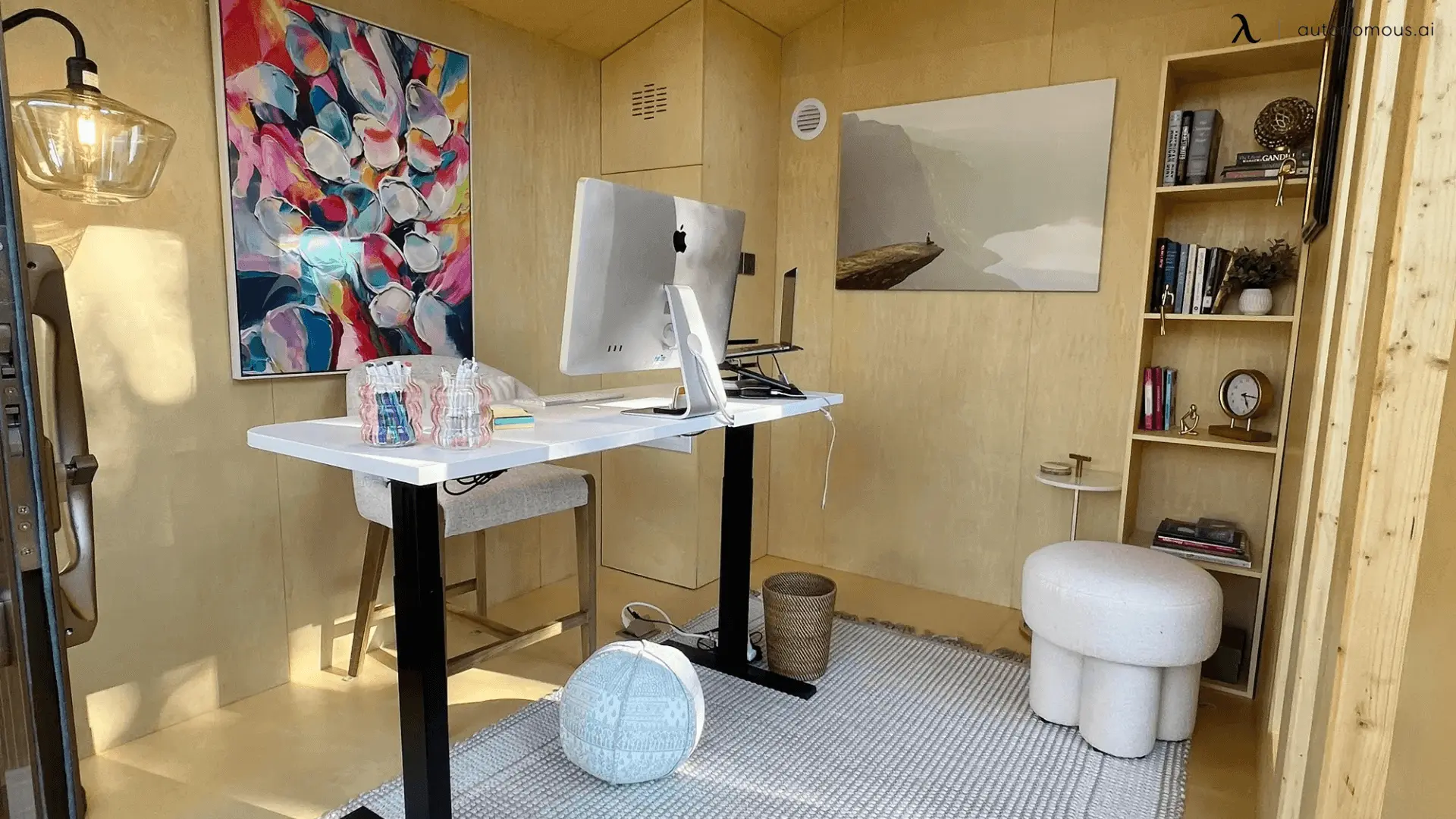
Setup Idea:
Visualize a room with crisp white walls and large windows that let in soft, diffused daylight. The desk is sleek and floating, made of white laminate or pale wood with thin metal legs. Storage is minimal—open shelves with clean-lined bins, or a single low-profile drawer unit under the desk. Everything has its place, and nothing is extra.
Interior Tips:
- Add a textured ivory rug to ground the space without drawing focus.
- Choose clear or frosted organizers for supplies to maintain visual lightness.
- Incorporate a single sculptural plant like a fiddle leaf fig for organic balance as a focal graphic designer room decor.
The overall feel is quiet, clean, and incredibly functional—perfect if you're inspired by a minimalist desk setup that lets your work take center stage.
If you’re aiming for a workspace that feels masculine, sharp, and tailored to personal taste, this layout also aligns well with many room design ideas for guys—bold, structured, and full of personality.
2. Urban Loft Vibe
Bold, moody, and industrial—this graphic designer’s room setup channels the energy of a city creative studio, ideal for designers who are energized by structure and edge.
Setup Idea:
Imagine walking into a space with matte black or deep charcoal walls and concrete-look vinyl flooring. Your desk is a reclaimed wood slab on black steel sawhorse legs. The walls are decorated with exposed pipe shelving, holding tools, magazines, and gear. Pendant lights hang low over the desk with warm Edison bulbs, and an industrial-style task chair with a leather seat adds tactile richness. With this setup, you can freely decorate the workspace with different graphic designer room ideas.
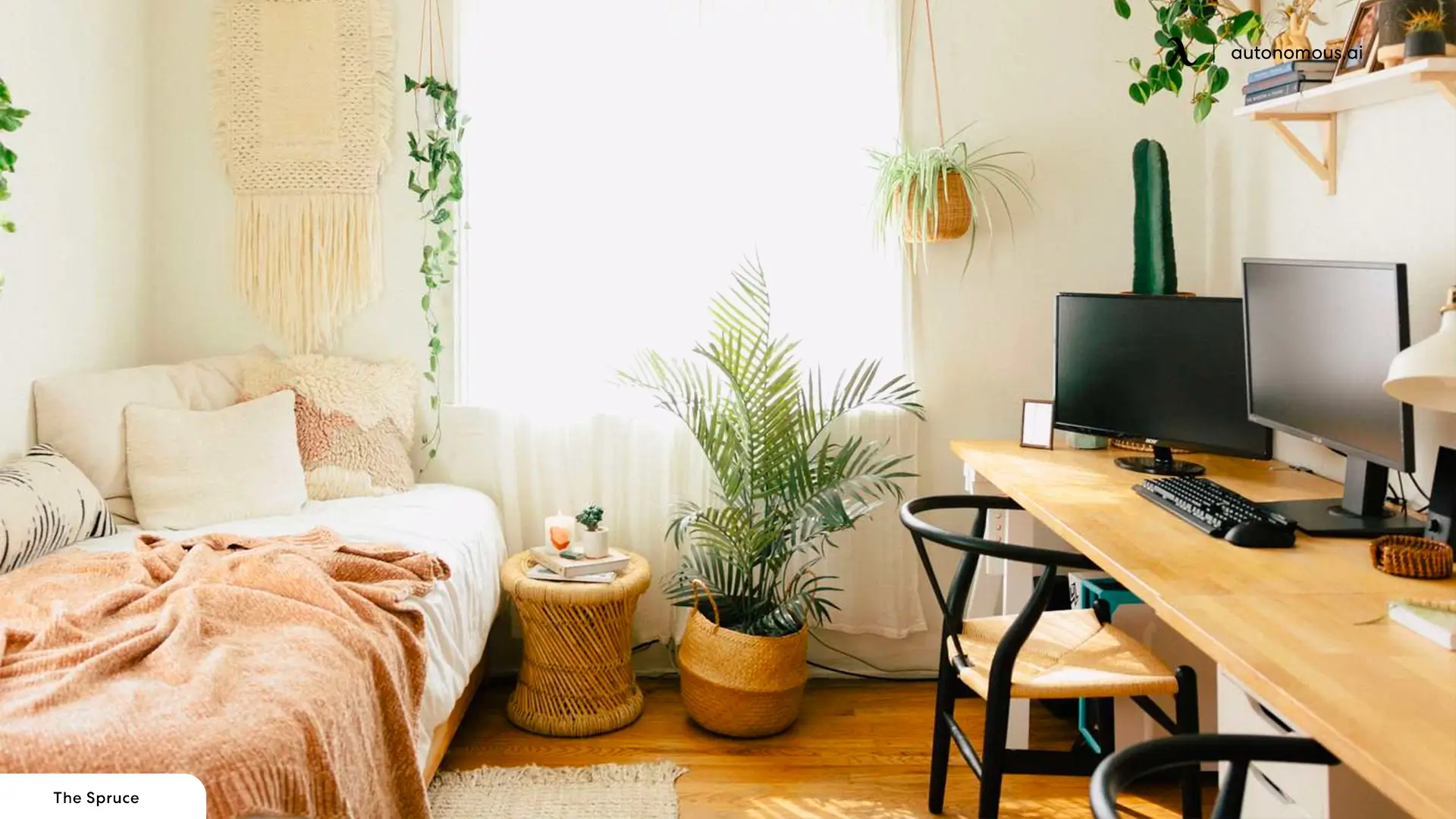
Interior Tips:
- Leave raw finishes exposed—brick, concrete, or wood grain—for character.
- Hang wall-mounted metal organizers or clipboards for sketches and tools.
- Add a tall vertical cabinet in matte black to store large-format work and supplies.
3. Earthy Nature Den
For designers who draw energy from the outdoors, this graphic designer’s room setup blends natural materials with a warm, grounded atmosphere.
Setup Idea:
The walls are painted in a soft clay or sage green tone. Your desk, made of solid walnut or bamboo, sits directly across from a wide window that frames your backyard garden. Light filters in through linen curtains.
Open shelves hold handmade pottery filled with pens, brushes, and design tools. A woven pendant lamp hangs above, and the space smells faintly of cedar and eucalyptus.
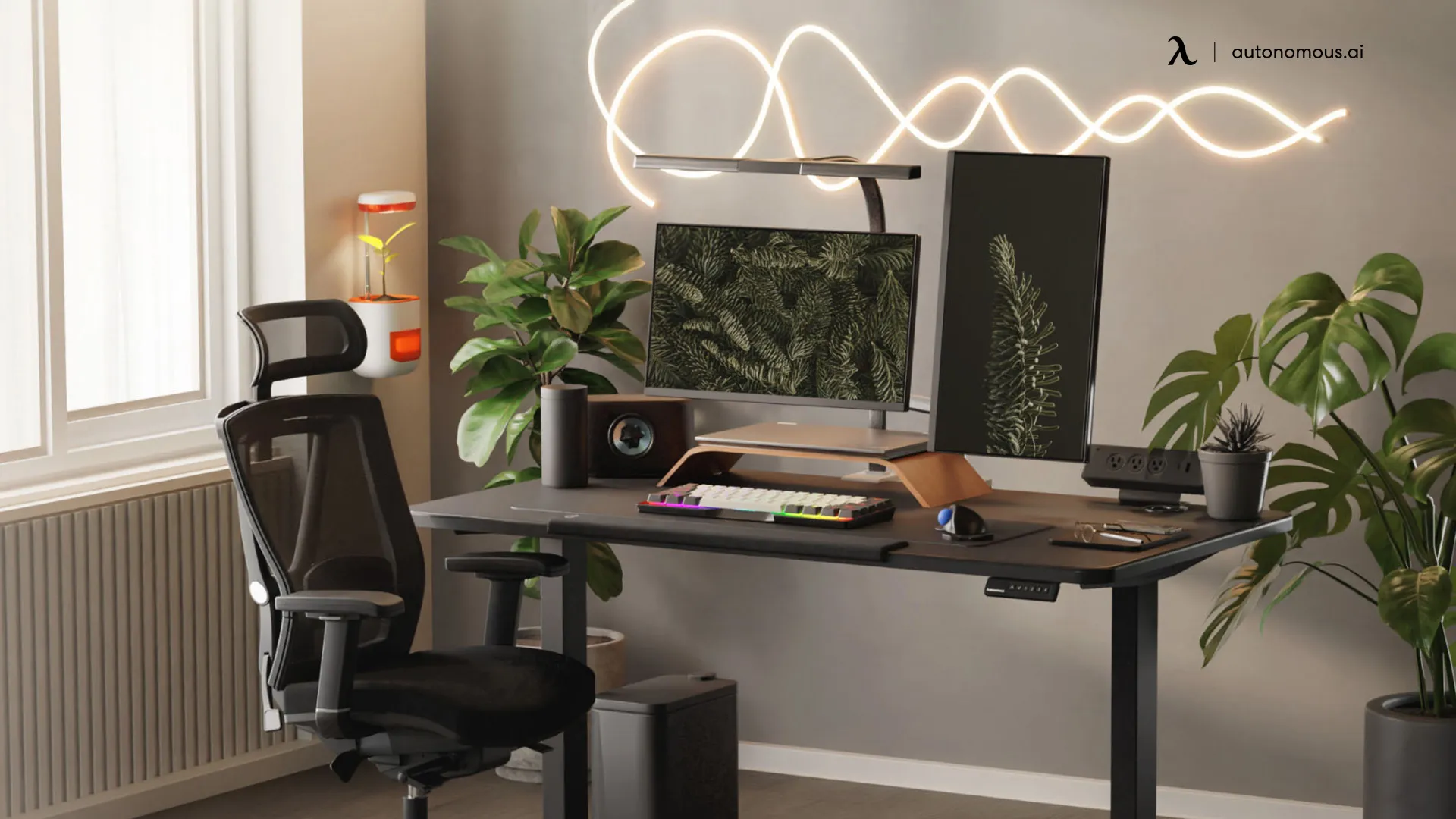
Interior Tips:
- Layer textures: jute or wool rugs, linen upholstery, raw wood frames.
- Use plant stands and hanging greenery to bring height and life into the room.
- Add a sound element like wind chimes or a small tabletop fountain for ambiance.
4. Color Pop Zone
This graphic design’s room layout is vibrant and full of energy—great for graphic designers who thrive on an art studio bold palettes and dynamic thinking.
Setup Idea:
Start with white or light gray walls to give your accent colors a chance to shine. The desk is modern, maybe in glossy white or black, but paired with a bright yellow or teal chair. Floating shelves display books and tools in rainbow order.
One wall features geometric decals or a gallery grid of colorful prints. A rug in a funky pattern brings energy to the floor, and LED strip lighting adds fun, glowing accents around shelves or desk edges.
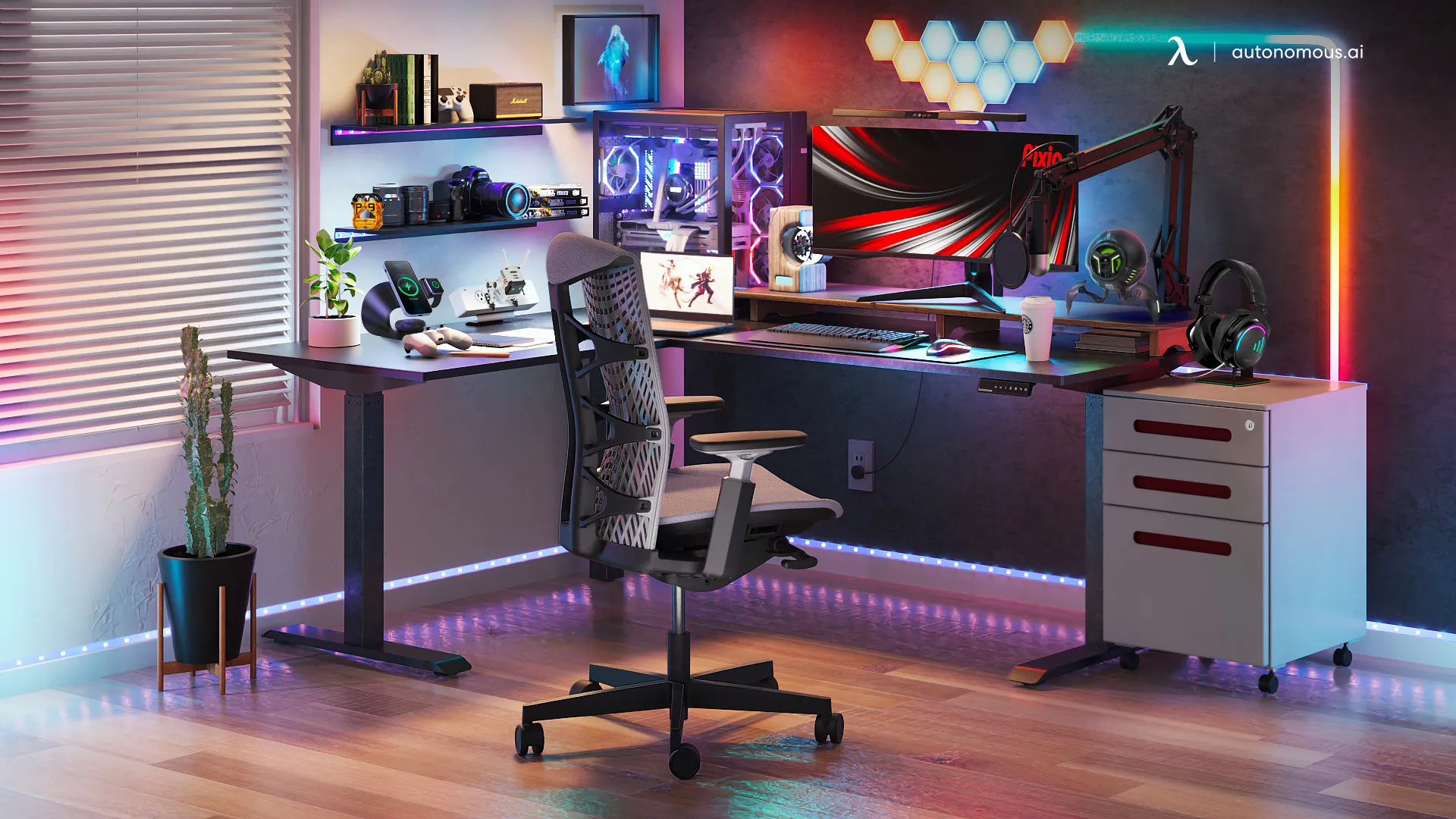
Interior Tips:
- Choose 1–2 main accent colors and repeat them across desk accessories, art, and textiles.
- Use magnetic paint or dry-erase wall panels to create interactive design zones.
- Opt for a statement pendant light in a bright finish or bold shape to tie it all together.
This graphic designer’s room setup also works well for crossover creatives who blend art with gaming or entertainment, drawing design cues from a man cave basement game room while keeping it functional for day-to-day work.
5. Digital Canvas Hub
Optimized for workflow, this graphic designer's workspace is a powerhouse for digital creators who work across multiple devices and programs.
Setup Idea:
Picture a corner desk with dual monitors mounted on adjustable arms. A tablet and stylus sit off to the side, ready for digital sketching. There’s under-desk LED lighting, cable trays, and a docking station that keeps everything connected.
You can also consider to pair your setup with an ergonomic office chair, and sound panels on the walls help keep the acoustics crisp for video calls or editing. A small rolling drawer unit keeps backup drives and cords organized.
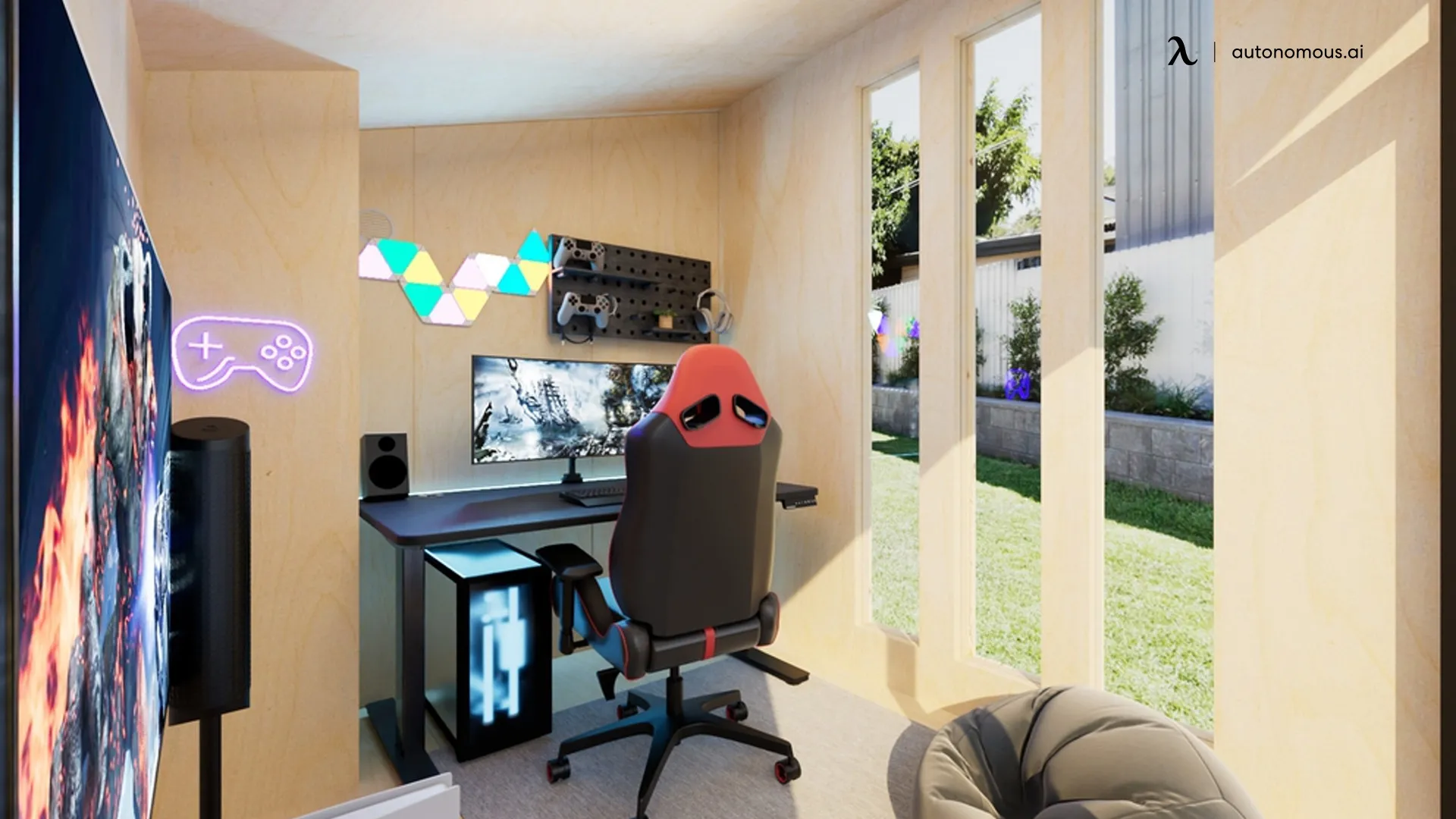
Interior Tips:
- Mount a wire grid above the desk to hang headphones, USB hubs, and daily essentials.
- Use adjustable color-temperature lighting to switch between daytime work and evening editing.
- Keep a mini corkboard or digital display to showcase recent work or schedule at a glance.
This setup is ideal for artists and illustrators working across software platforms—if you rely on styluses, monitors, and editing gear, check out this complete digital artist desk setup guide for extra inspiration.
6. The Zen Creator Pod
Minimal and meditative, this graphic design’s room layout is ideal for designers who value slow creation and need a peaceful environment to do deep work.
This type of calming, contemplative environment is especially effective for creatives who also enjoy journaling, scripting, or content planning, making it a great blend with many writing room ideas focused on mindfulness and flow.
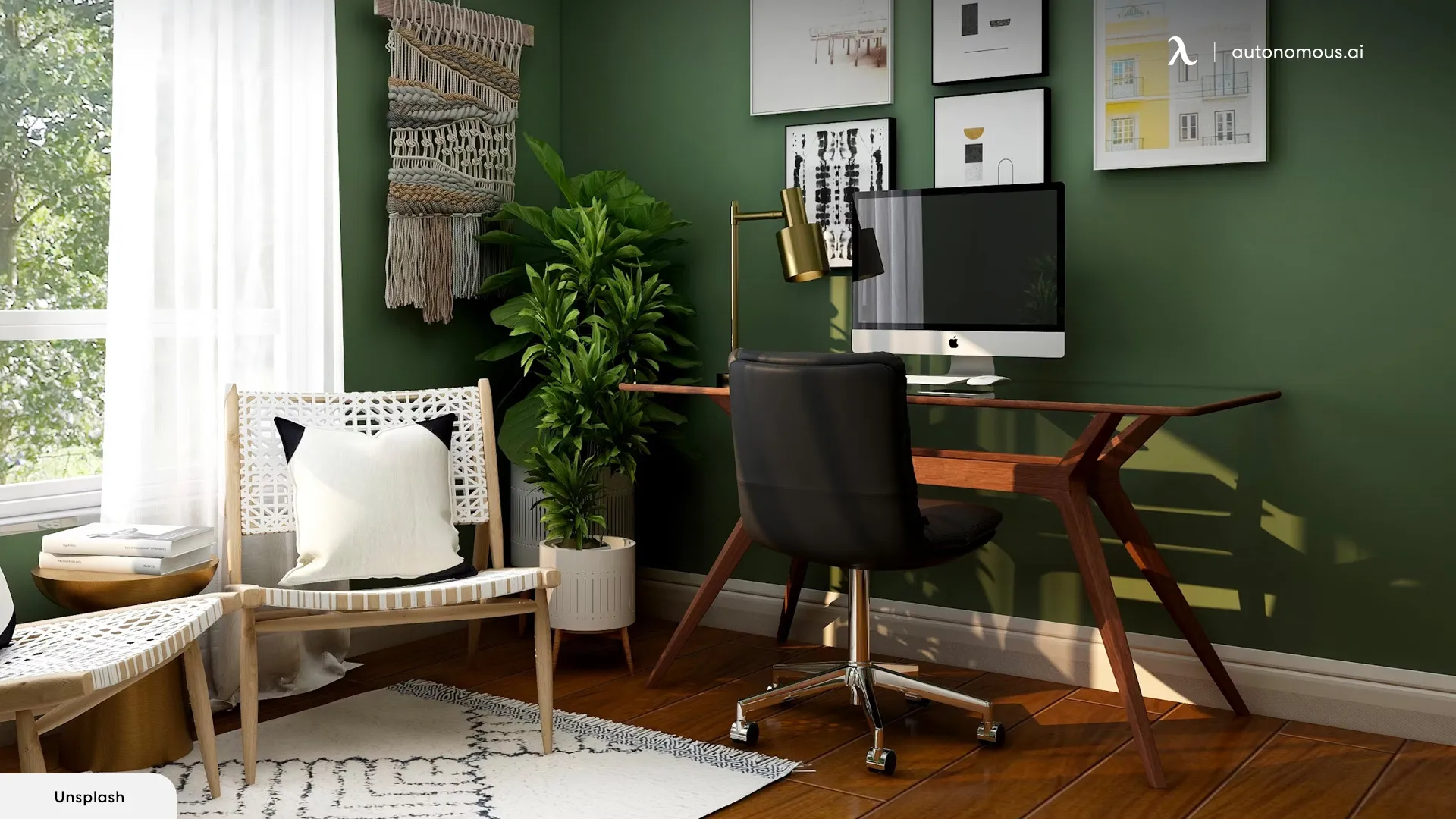
Setup Idea:
The floor is covered in soft tatami mats or a low-pile neutral rug. The desk is simple—just a wooden floor desk or a fold-out surface next to a window. Seating is on a meditation cushion or a back-supported floor chair.
Everything is low-profile: a few floating shelves, soft curtains, warm LED light, and a diffuser emitting calming scents like lavender or sandalwood will create an ideal graphic designer’s room decor.
Interior Tips:
- Include a soft woven throw, floor pouf, or personal tea station to reinforce comfort.
- Decorate with calming natural elements like river stones or driftwood.
- Install sound-absorbing curtains or acoustic panels for true quietude.
7. Moodboard Master’s Nook
This graphic design’s room layout thrives on visual storytelling. Perfect for designers who love surrounding themselves with inspiration.
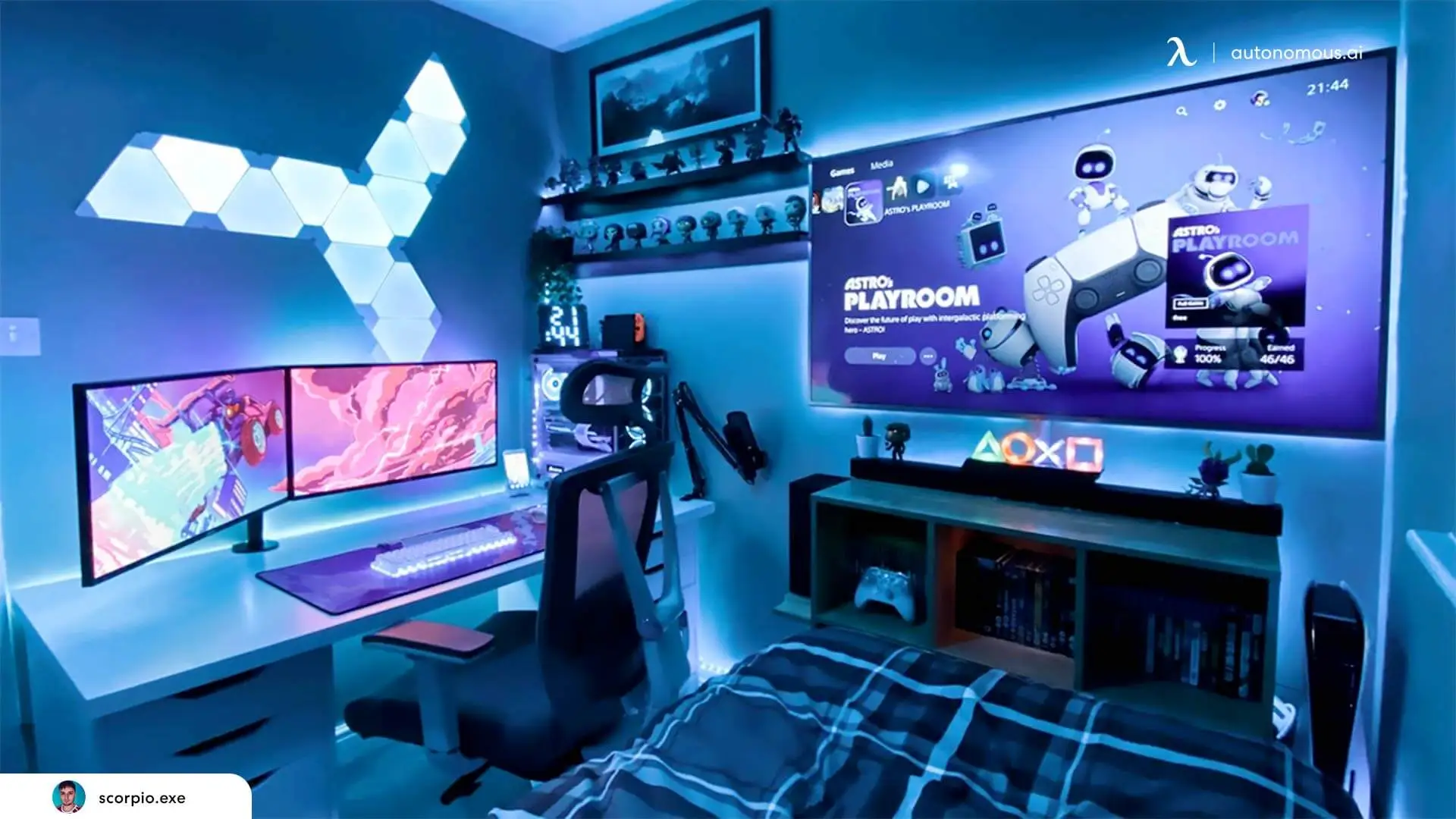
Setup Idea:
An entire wall becomes your creative playground, covered in cork, magnetic paint, or wire panels. Below it, a long desk supports sketching and mockups. The rest of the space is structured to support visual iteration.
Interior Tips:
- Use labeled drawers for swatches and samples.
- Layer soft lighting and tactile materials for depth in your graphic designer’s room decor.
- Hang string lights or LED bars to draw attention to your ever-evolving visual board.
The flow of the space naturally supports brainstorming and iteration, especially when paired with the principles of a productivity desk setup that keeps your workspace visually organized and mentally engaging.
FAQs
1. What should every graphic designer’s workspace include?
At a minimum: a reliable computer, a comfortable chair, a large desk, natural lighting, and smart storage. Don’t forget an area to pin or hang visual references.
2. How big should a graphic designer’s ADU be?
A compact 100–120 square feet is often enough for a solo designer. It gives you room for a desk, shelves, and maybe a small seating area. If you plan to host clients or collaborators, go a bit larger.
3. Can I use a prefab shed for my designer setup?
Absolutely. Many prefab sheds or WorkPods are fully finished inside and can be customized with insulation, lighting, and power. Just make sure it has the amenities to support your daily work routine.
4. How do I create a productive graphic design room layout in a small space?
Use vertical storage, wall-mounted desks, and multi-functional furniture to save space. Define zones for different tasks—one for digital work, another for analog sketching. Even in small studios, a smart graphic design’s room layout can make your setup feel open and organized.
5. What is the best setup for a graphic designer?
The best graphic designer’s room setup combines comfort, functionality, and inspiration. Ideally, it includes a spacious desk, an ergonomic chair, dual monitors (or a large screen), natural light, and a clean, graphic design room layout with easy access to both digital tools and physical materials.
Surround yourself with graphic designer room decor that fuels your creativity, such as a moodboard wall, color swatches, and visual references.
6. Can a graphic designer's room setup work in a shared backyard or rental property?
Yes. If you're limited on space or don't own the property, consider a freestanding shed or portable work pod that doesn’t require permanent changes. Opt for modular furniture and minimal wiring to make the setup easy to adjust or remove.
7. How can I make my workspace feel more creative?
Incorporate graphic designer’s room decor that reflects your personality—moodboards, typography posters, artwork, or even favorite colors. Let the space evolve with your current projects. A mix of tactile materials, plants, and warm lighting can also stimulate your senses and spark new ideas.
Conclusion
A creative mind deserves a creative home. Whether you're starting from scratch or refreshing an existing shed or backyard studio, your graphic designer’s room setup should feel like a reflection of your design journey.
From choosing the right graphic design room layout to adding character through your favorite graphic designer’s room decor, each element adds fuel to your creative fire. And when that space exists, just a few steps into your backyard? That’s freedom—on your terms.
So step out, look around, and start imagining what your backyard could become.
Let it be yours. Let it be inspiring. Let it work as hard as you do.
Spread the word
.svg)


