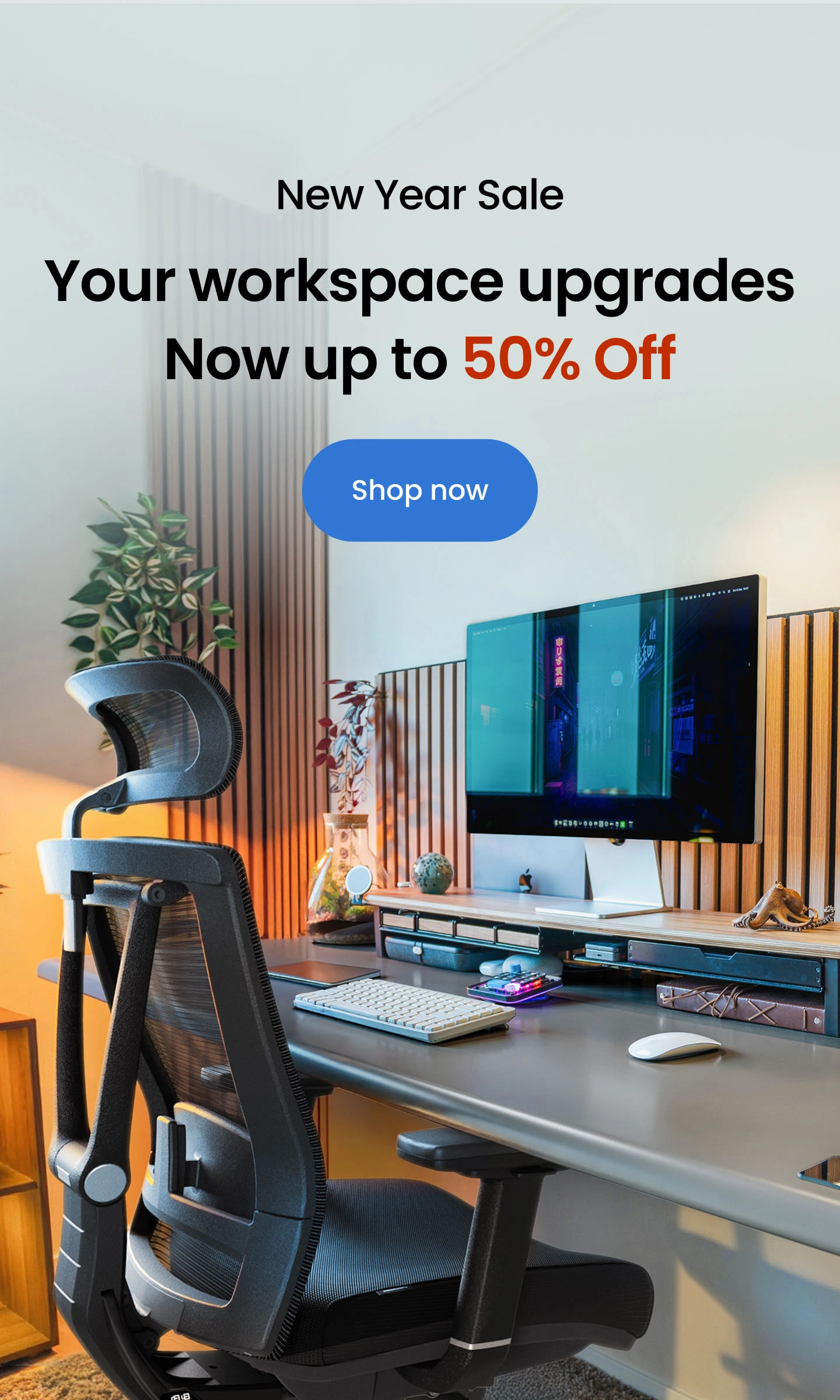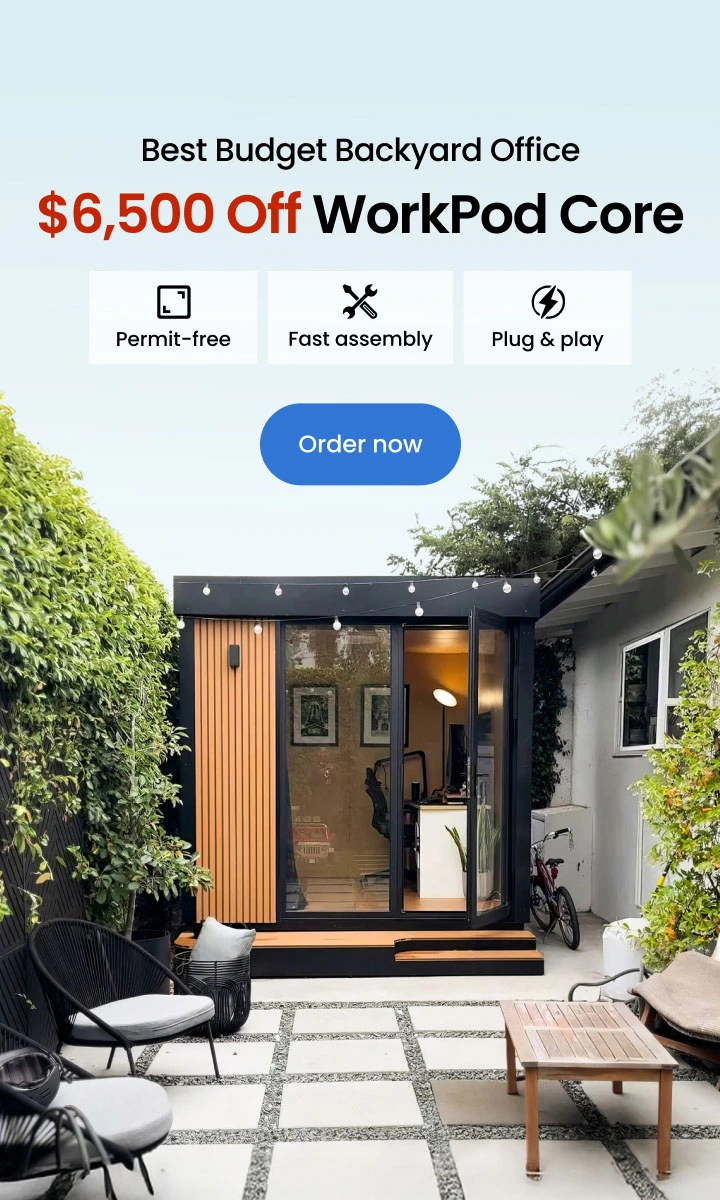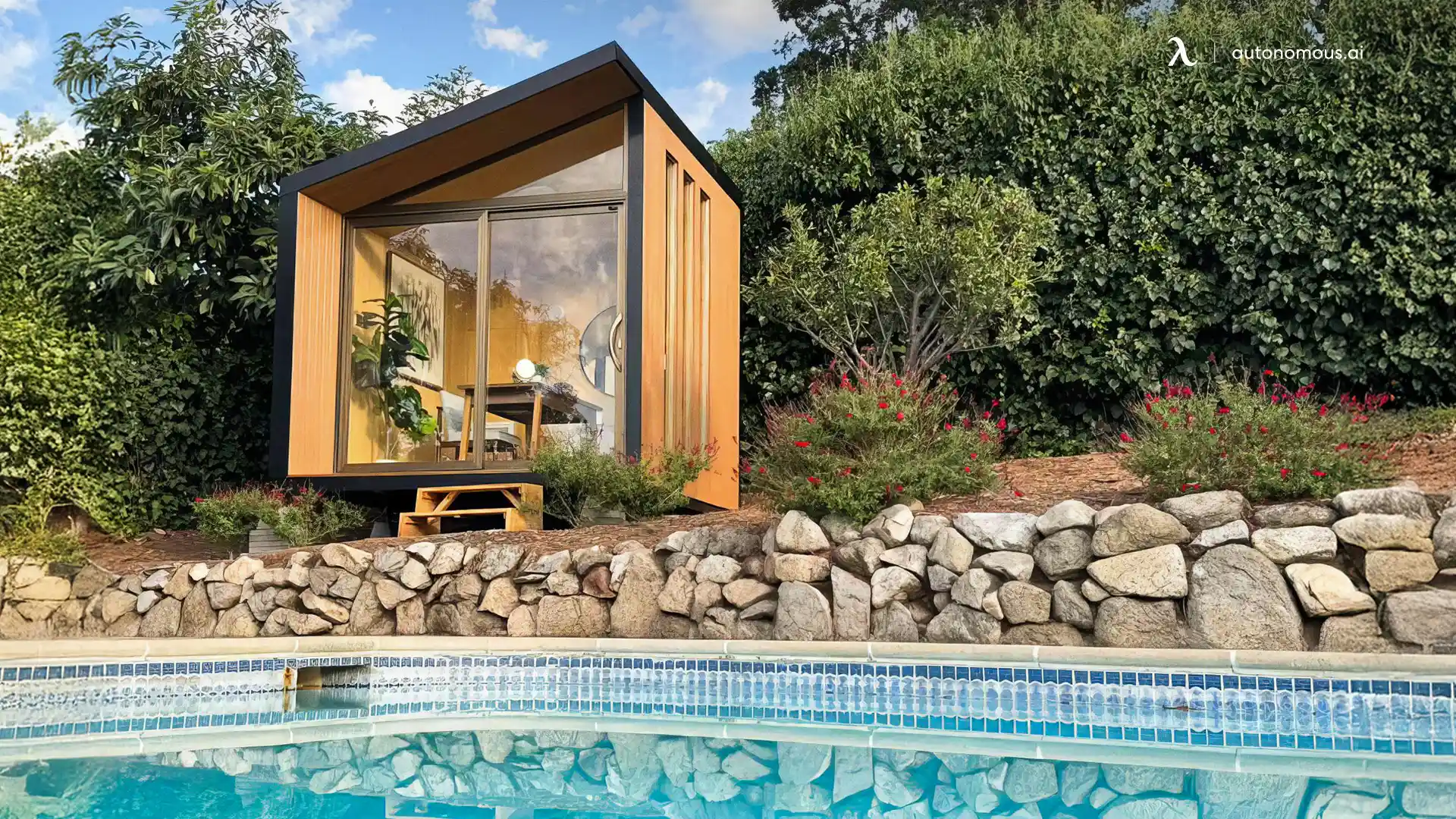
Prefab ADUs in Southern California 2025: What to Know
Table of Contents
- Understanding Prefab ADUs: What Makes Them Different
- ADU Laws And Requirements In Southern California (2025 Update)
- Prefab ADU Cost In Southern California
- How To Choose The Right Prefab ADU In Southern California
- Best Prefab ADUs In Southern California
- Beyond Traditional ADUs: The Autonomous WorkPod
- FAQs
- Conclusion
Prefab ADUs are becoming a practical solution for many homeowners in Southern California, offering more living space without the delays of traditional construction. Whether it’s for a home office shed, guest house, or rental unit, a prefab backyard ADU Southern California setup can be installed quickly and designed to fit different property types.
This guide walks through key details like cost, permit rules, timelines, and top ADU builders Southern California. If you’re exploring a modern prefab ADU Southern California or other modular options, understanding the basics before buying can save time and money.
Understanding Prefab ADUs: What Makes Them Different
A prefab ADU Southern California project is different from traditional construction in both process and practicality. Instead of starting from scratch on your property, the unit is built in a controlled factory setting, then transported and installed on-site. This approach minimizes delays from weather, labor shortages, and unexpected costs, giving homeowners a faster and more predictable experience.
For those new to the concept, understanding the ADU meaning in real estate provides helpful context on how these units fit into modern housing trends.
Because the main structure is pre-engineered, modular ADU Southern California options often have standardized layouts that can be customized with finishes and upgrades. This strikes a balance between affordability and personalization, making it easier to plan both budget and timeline.
Another key advantage of a modern prefab ADU Southern California build is how it simplifies permitting and site work. Since most of the unit is completed off-site, installation takes less time, requires fewer inspections, and creates less disruption to the main house. Many ADU builders in Southern California also offer turnkey services, handling everything from permits to installation, which helps homeowners avoid common construction headaches.
For anyone exploring ways to add functional space—whether as a backyard guest house, home office, or rental—a manufactured ADU Southern California provides a practical, efficient, and often more cost-effective path compared to conventional building methods.
ADU Laws And Requirements In Southern California (2025 Update)
Building a prefab ADU Southern California property is now much easier thanks to recent changes in state law. California has expanded ADU access through new legislation that streamlines approvals, removes old barriers, and limits how much local jurisdictions can restrict projects.
For homeowners exploring a modern prefab ADU Southern California or a manufactured ADU Southern California, these updates mean faster permitting and more flexibility in design and placement. These statewide changes align with broader housing trends reflected in the new ADU laws in California.
1. Key Statewide Changes
- 60-day permit rule: Cities and counties must approve ADU applications ministerially within 60 days. This removes lengthy discretionary reviews and accelerates the process for modular ADU Southern California projects.
- Owner-occupancy removed: AB 976 permanently eliminates the requirement for homeowners to live on-site, making ADUs more accessible for rental or investment use.
- Impact fees waived: No impact fees apply for ADUs under 750 sq. ft. Larger units pay reduced, proportional fees.
- Legalization expanded: AB 2533 broadens the amnesty program for unpermitted ADUs built before 2020, allowing homeowners to bring existing units into compliance more easily.
- More units allowed: SB 1211 permits up to eight detached ADUs on certain multifamily lots and prohibits cities from requiring replacement parking when converting garages.
- State enforcement strengthened: HCD can now override noncompliant local ordinances, ensuring state law protections apply to all homeowners.
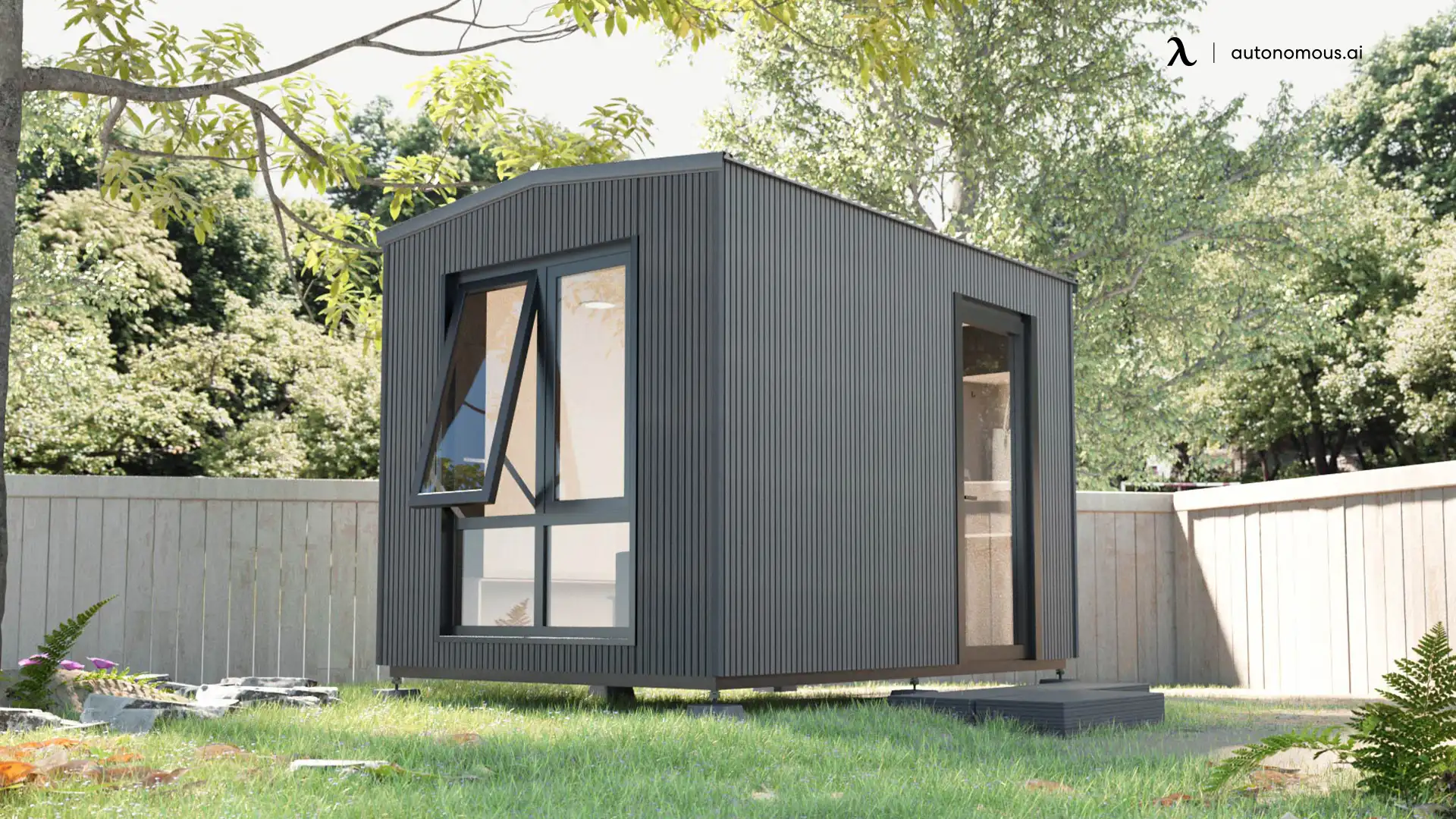
2. Local City & County Rules
While state laws set the foundation, each Southern California city can add design and utility requirements.
- Los Angeles: Supports movable tiny homes as ADUs, follows the state’s streamlined approval process, and allows flexible setbacks and conversions. These policies are part of a larger movement around states that allow tiny homes.
- San Diego & Orange County: Align with state law but may enforce additional design standards, parking rules, and utility connection requirements.
- Riverside & San Bernardino Counties: Generally follow state regulations with some site-specific requirements for infrastructure and utilities.
- Coastal cities (e.g., Malibu): Must comply with SB 1077, which involves Coastal Commission oversight for ADUs built in coastal zones.
Many ADU builders in Southern California offer permitting assistance, but understanding the law yourself can save time and money. These new rules limit delays, reduce costs, and expand what’s possible with a prefab ADU Southern California project. Clear knowledge of statewide and local regulations ensures your ADU meets legal requirements, qualifies for ministerial approval, and avoids setbacks during construction.
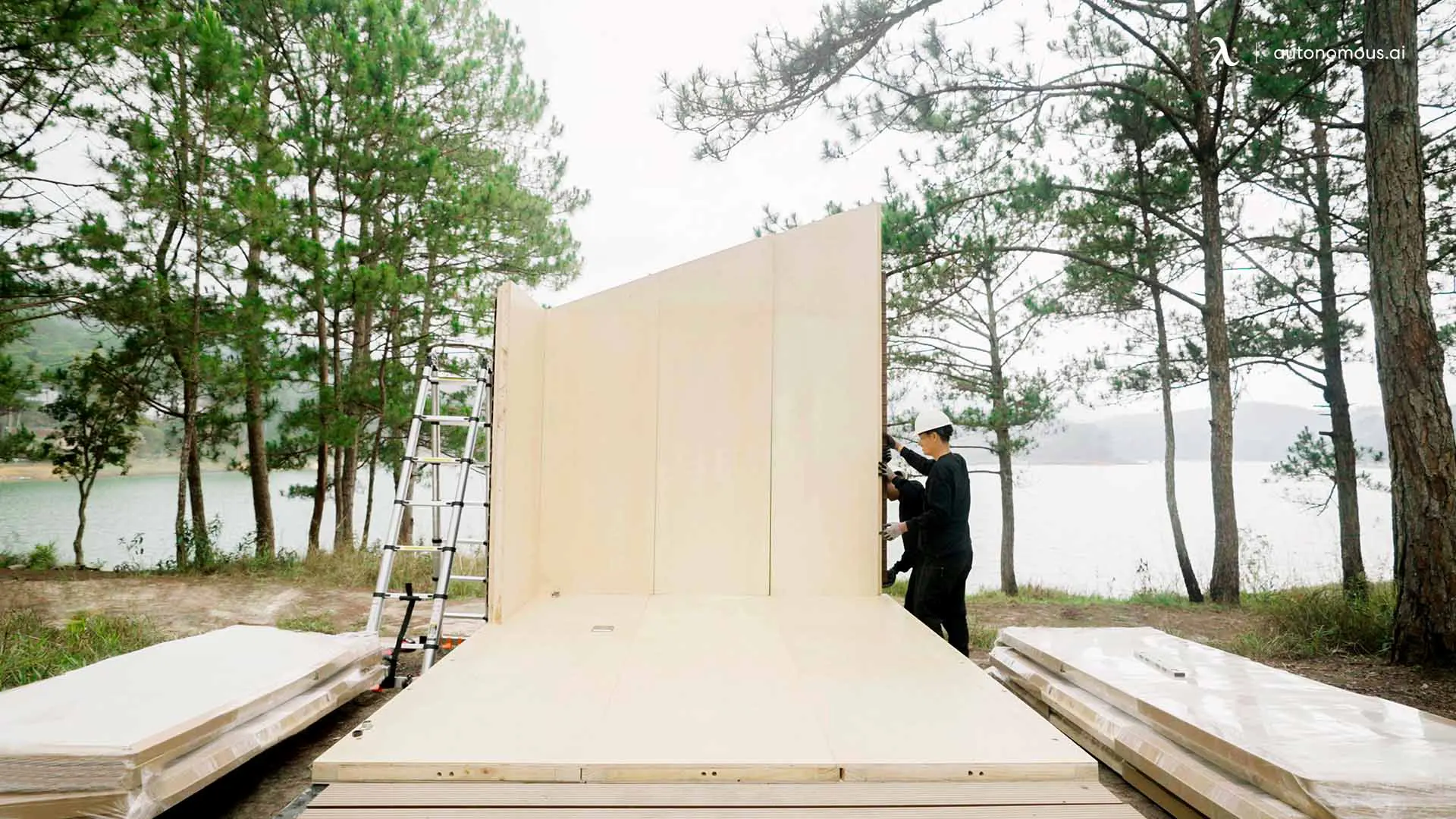
Prefab ADU Cost In Southern California
The prefab ADU cost in the Southern California project depends on several key factors such as size, location, finishes, and site preparation. Because prefab and modular ADU Southern California builds are manufactured off-site, costs tend to be more predictable compared to traditional construction. This gives homeowners a clearer budget from the start and helps avoid common overruns.
ADU Type | Typical Size (sq. ft.) | Estimated Cost Range | Key Notes |
Prefab ADU | 300–1,200 | $80,000 – $250,000+ | Streamlined installation, impact fee waived if under 750 sq. ft. |
Garage Conversion ADU | 200–600 | $50,000 – $150,000 | Uses existing structure, typically fastest and lowest cost option |
Detached Custom ADU | 600–1,200+ | $150,000 – $400,000+ | Full flexibility but higher costs and longer timelines |
Main Factors Affecting Price:
- Site preparation and permits: Costs vary by city and property conditions.
- Utility hookups: The farther from the main house, the higher the connection costs.
- Size and interior finishes: Larger units and upgraded finishes increase the budget.
How To Choose The Right Prefab ADU In Southern California
Before comparing builders, use this step-by-step guideline to zero in on the right prefab ADU for your property:
- Define your purpose & use case:
Is the unit meant to generate rental income, function as a workspace or guest suite, or serve as a backyard she shed for relaxation? Its intended purpose shapes key design elements like layout, ceiling height, plumbing, and structural requirements.
- Check lot constraints & zoning early
Measure setbacks, lot coverage, easements, and local utility access. Use city zoning maps and talk to your municipality about whether a modern prefab ADU in Southern California is permissible on your lot.
- Size, layout & modular flexibility
Compare floor plans and modular configurations. Prefab or modular ADU Southern California units often come in standard modules—ensure the builder offers enough flexibility to adapt to your site.
- Permitting support & compliance
Working with an experienced builder in Southern California who handles drawings, engineering, and permitting is a big advantage. Confirm they’re familiar with the 2025 state ADU laws and local city requirements.
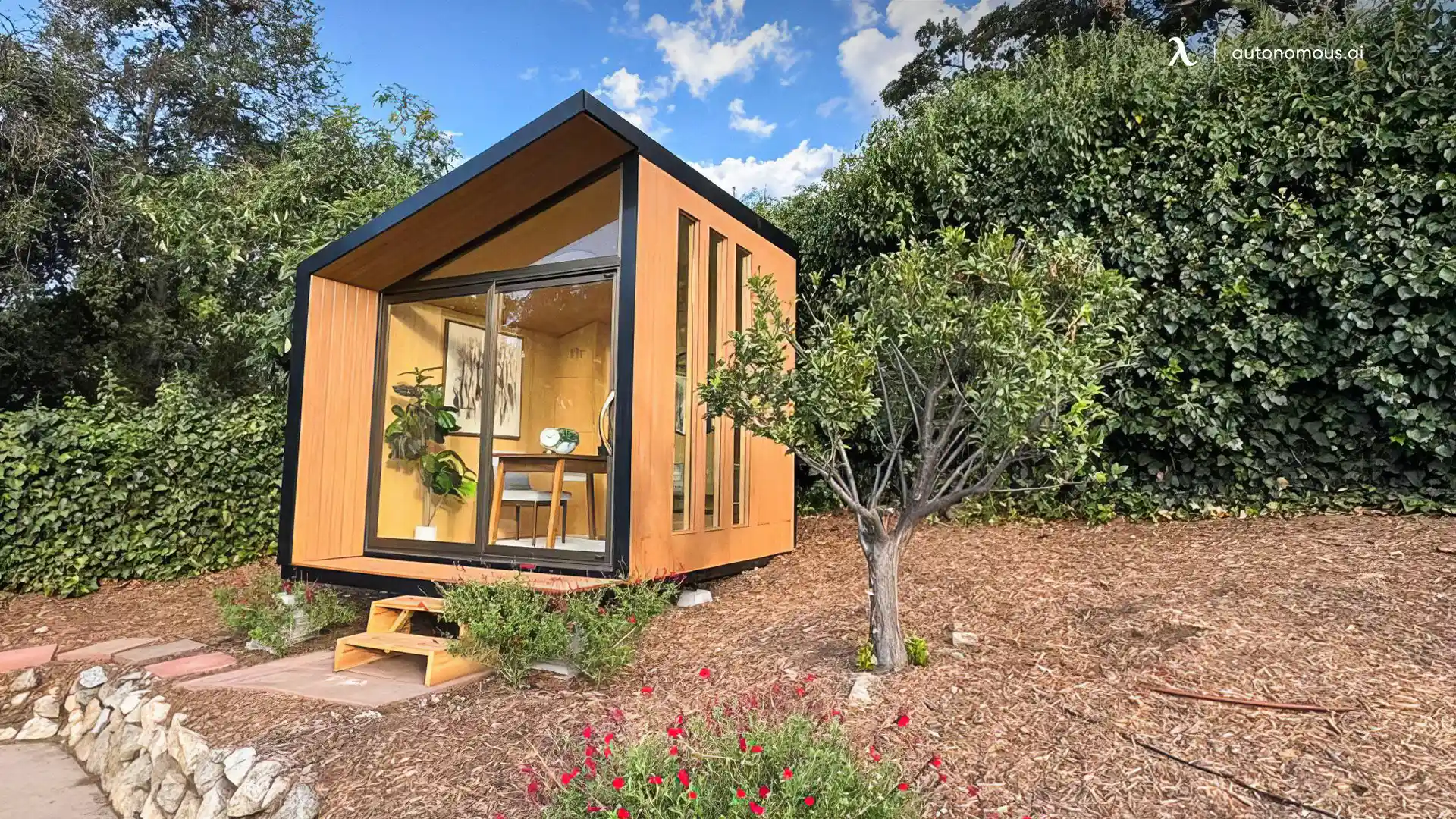
- Turnkey vs. partial service
Some builders deliver the shell; others provide full turnkey services (site prep, utility hookups, finishes). Choose according to how hands-on you want to be.
- Cost transparency & warranty
Ask for line-item quotes and clarify which parts are included (foundation, inspections, plumbing, electrical). Also confirm the warranty period and liability coverage.
- Lead times, delivery, and logistics
Prefab units must be transported and lifted into place—check whether your property has access (e.g. narrow streets, overhead wires). The best prefab ADU Southern California builders plan for logistic constraints.
- Energy efficiency & sustainability
Review insulation ratings, solar readiness, HVAC systems, and sustainable materials. Many manufactured ADU Southern California designs offer “green” packages or prewired solar.
Best Prefab ADUs In Southern California
The prefab ADU market in Southern California has grown far beyond simple backyard studios. Today, ADU companies offer ready-made product lines with different layouts, sizes, and finishes designed to fit a variety of property types and budgets. From compact guest suites to full-size backyard homes, these ADU products are built for speed, efficiency, and modern living.
- Quick Comparison Table:
Company | ADU Size Range | Product Type | Key Features | Best Use Case |
USModular Inc. | 400–1,200 sq. ft. | Modular & manufactured ADUs | Open floor plans, optional decks, customizable finishes | Full-time living, rental unit |
MyADU4Less | 250–800 sq. ft. | Budget-friendly prefab units | Compact designs, fast install, cost-efficient layouts | Entry-level ADU, small lot homes |
Backyard Bungalows (ADU) | 200–600 sq. ft. | Compact backyard studios | Minimalist layouts, clean exteriors, fast installation | Guest suite, home office, rental studio |
Superior ADUs | 400–1,000 sq. ft. | Pre-designed & customizable floor plans | Flexible layouts, full kitchens & baths, quick permitting | Family housing, rental, multi-purpose space |
Samara | 350–1,000 sq. ft. | Modern prefab homes | Design-forward architecture, energy-efficient, large windows | Sustainable backyard living |
NestADU | 300–800 sq. ft. | Permit-ready prefab units | Clean modern look, flexible interiors, fast approval | Urban lots, quick-turn projects |
1. USModular Inc.
USModular offers a variety of factory-built ADUs ranging from one-bedroom units to multi-room layouts. Their designs often feature open floor plans, customizable finishes, and optional attached decks. Many models are engineered for fast permitting and installation, making them suitable for both rental and multi-generational living.
2. MyADU4Less
MyADU4Less focuses on cost-efficient prefab units that can be installed quickly with minimal site work. Their most popular models include small studio and one-bedroom units designed to meet California’s ADU codes. They emphasize practical layouts, energy efficiency, and standard finishes to keep costs predictable.
3. Backyard Bungalows (ADU)
Backyard Bungalows specializes in small-scale ADU solutions built for tight urban lots or smaller backyards. Their signature products often feature minimalist layouts, clean modern exteriors, and pre-configured interiors that fit perfectly as a guest suite, home office, or studio rental.
4. Superior ADUs
Superior ADUs is known for offering a wide catalog of pre-designed floor plans that can be adapted with custom finishes. Their lineup ranges from compact studios to two-bedroom detached ADUs with full kitchens and bathrooms. These units are ideal for homeowners who want flexibility while keeping approval times short.
5. Samara
Samara’s ADU products lean into architectural aesthetics and smart space design. Their backyard homes feature open interiors, large windows for natural light, and energy-efficient systems. Many models are designed to meet Title 24 requirements, making them a strong fit for those who value sustainability and design-forward living.
6. NestADU
NestADU focuses on permit-ready ADU designs optimized for fast approval under California’s ministerial review process. Their offerings often include functional studio and one-bedroom units, designed with flexible interior layouts and clean exteriors that adapt to a wide range of properties.
Beyond Traditional ADUs: The Autonomous WorkPod
For homeowners who want more space without committing to a full ADU build, the Autonomous WorkPod offers a smart, modern alternative. Built entirely off-site, these prefab she sheds bypass lengthy permitting and construction timelines, arriving ready for quick installation. Their simple setup makes them an appealing choice for creating functional backyard spaces with minimal disruption.
- Autonomous WorkPod:
The WorkPod is designed to give you a dedicated space that feels private and separate from the main home. Its soundproof walls and clean, modern aesthetic make it ideal for focused work or quiet activities. Unlike a spare room, it creates a clear boundary between work and home life, helping you stay productive and undisturbed.
Ideal for: A professional home office, creative studio sheds, or reading and backyard meditation room.
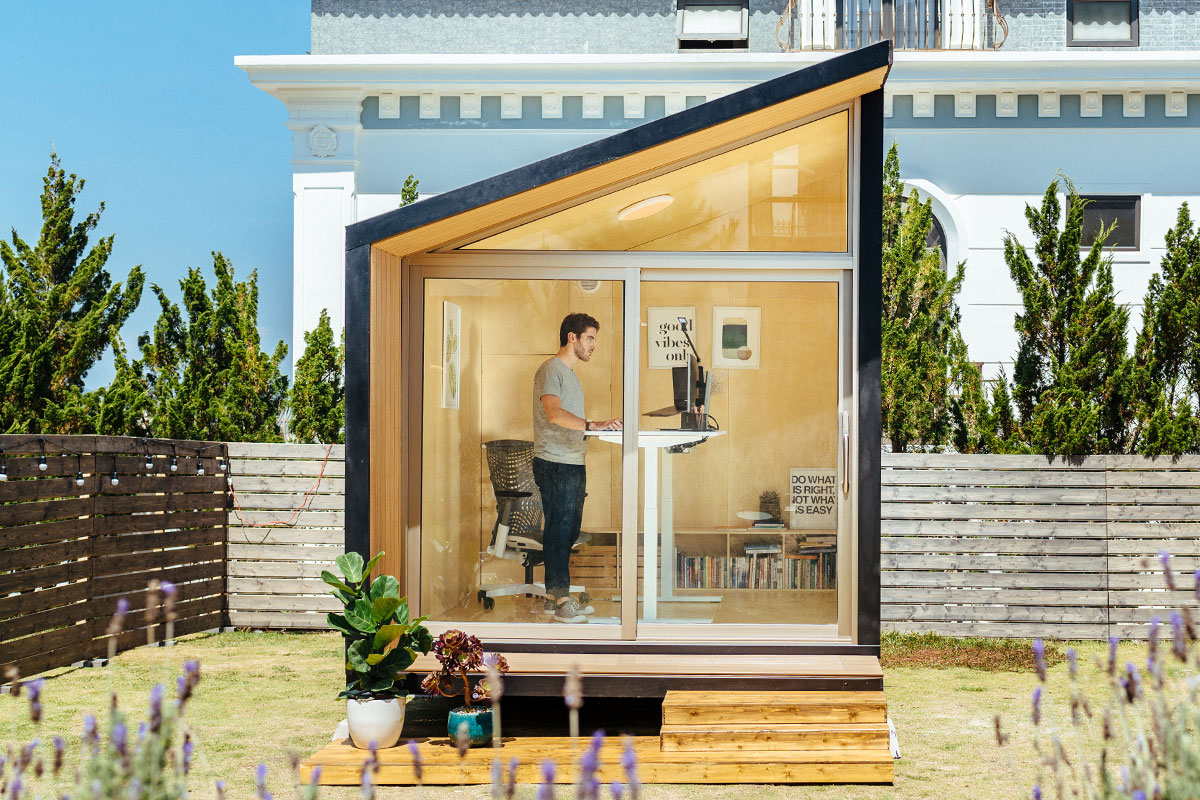
WorkPod
| Overall size | 8.5’W x 12’L x 11’H |
| Floorspace | 102 square feet |
| Ceiling height | 6.8’ to 9.3’ |
| Weight capacity | 2.9 tons |
| Door & Window dimensions, material (include glass) | Main door: 7.5’W x 6.8'H 3 windows: 1.1’W x 7.9’H Window material: Wooden frame, 5/16” tempered glass, composite wood cover Door material: Anodized aluminum frame, 5/16” tempered glass |
| Siding, roof, floor & balcony material | Siding: Plywood 1/2”, wooden frame, honeycomb paper, plywood 3/8”, bitume, housewrap, vinyl siding Roof: Roof shingles Floor: Plywood Balcony: Composite wood |
| Electrical devices | 1 RCB (Residual current breaker) 3 Wall outlet (Universal wall sockets) 1 Ceiling light switch 1 Ceiling light 1 Ventilator switch 1 Ventilator 66ft power cable with 2 connectors |
| Power input | Maximum voltage: 110V AC (US standard) Maximum current: 25A Maximum power dissipation: 2750W |
| Interior furniture | Unfurnished option: 1 Bookshelf, 1 Electrical Cabinet Furnished option: 1 Autonomous Desk, 1 Autonomous ErgoChair Ultra, 1 Monitor Arm, 1 Cable Tray, 1 Filing Cabinet, 1 Anti-Fatigue Mat, 1 Bookshelf, 1 Electrical Cabinet |
| Compatible with | Portable air conditioner: A/C units with dimensions smaller than 22” L x 20” W x 88” H and a 5.9” vent hole diameter will fit well. Heater: A small personal heater is more than sufficient. |
- Autonomous WorkPod Mini
Compact but thoughtfully designed, the WorkPod Mini fits comfortably even in smaller yards. It makes use of every inch efficiently, giving you just enough room for essential furniture or equipment. This option is perfect for homeowners who want functional space without giving up too much of their backyard.
Ideal for: Minimalist work setups, a cozy retreat, or a quiet corner to focus and recharge.
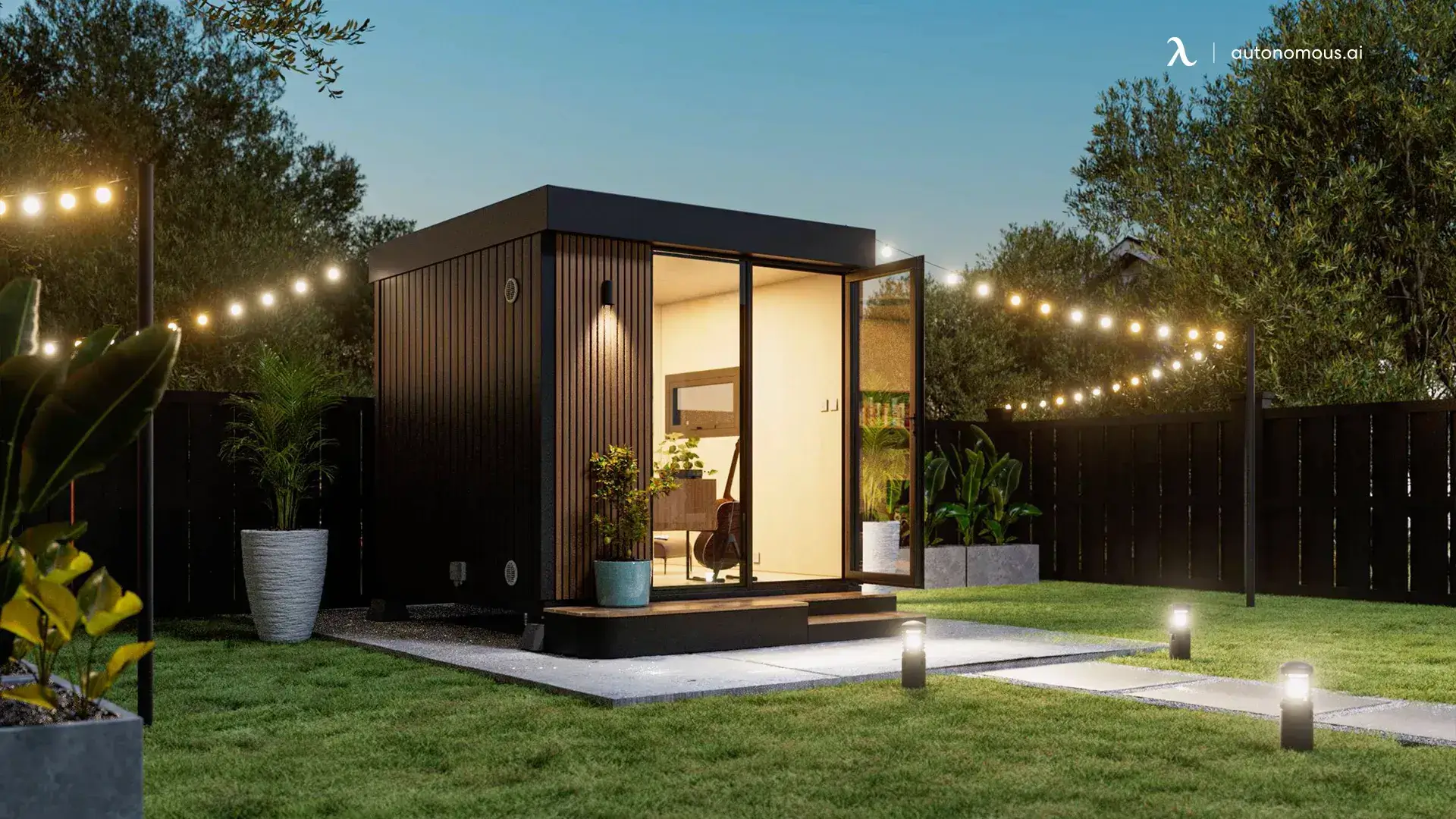
WorkPod mini
| Dimension | Overall size: 8’7"W x 9’L x 9’3"H Floorspace: 80 square feet Ceiling height: 7’3" Weight capacity: 2.3 tons (including Pod body) Pedestal: 24"W x 103"L x 9"H |
| Door & Window dimensions, material (include glass) | Main door: 37"W x 89"H (open side) & 33"W x 89"H (fixed side) Window: 43"W x 20"H Window & door material: Powder coated aluminum, 5/16" tempered glass |
| Siding, roof, floor & balcony material | Siding: Plywood 1/2" , steel frame, honeycomb paper, plywood 3/8", bitume, housewrap, vinyl siding Roof: Metal roofing Floor: Plywood Balcony & Pedestal: Steel frame & wood plastic composite |
| Electrical devices | 1 RCB (Residual current breaker) 2 Wall outlet (Universal wall sockets) 1 Ceiling light switch 1 Ceiling light 1 Wall light 1 Ethernet wall port 66ft power cable with 2 connectors |
| Power input | Maximum voltage: 110V AC (US standard) Maximum current: 25A Maximum power dissipation: 2750W |
- Autonomous WorkPod Versatile:
This is the most spacious option, built for flexibility. This modern garden shed allows for customized interior layouts so you can create a multi-purpose environment that grows with your needs. Whether it’s adding gym equipment, a pull-out couch, or a small meeting setup, it adapts to a variety of uses without compromising on comfort.
Ideal for: A flexible guest room, shed gym, shared office, or multipurpose living space.
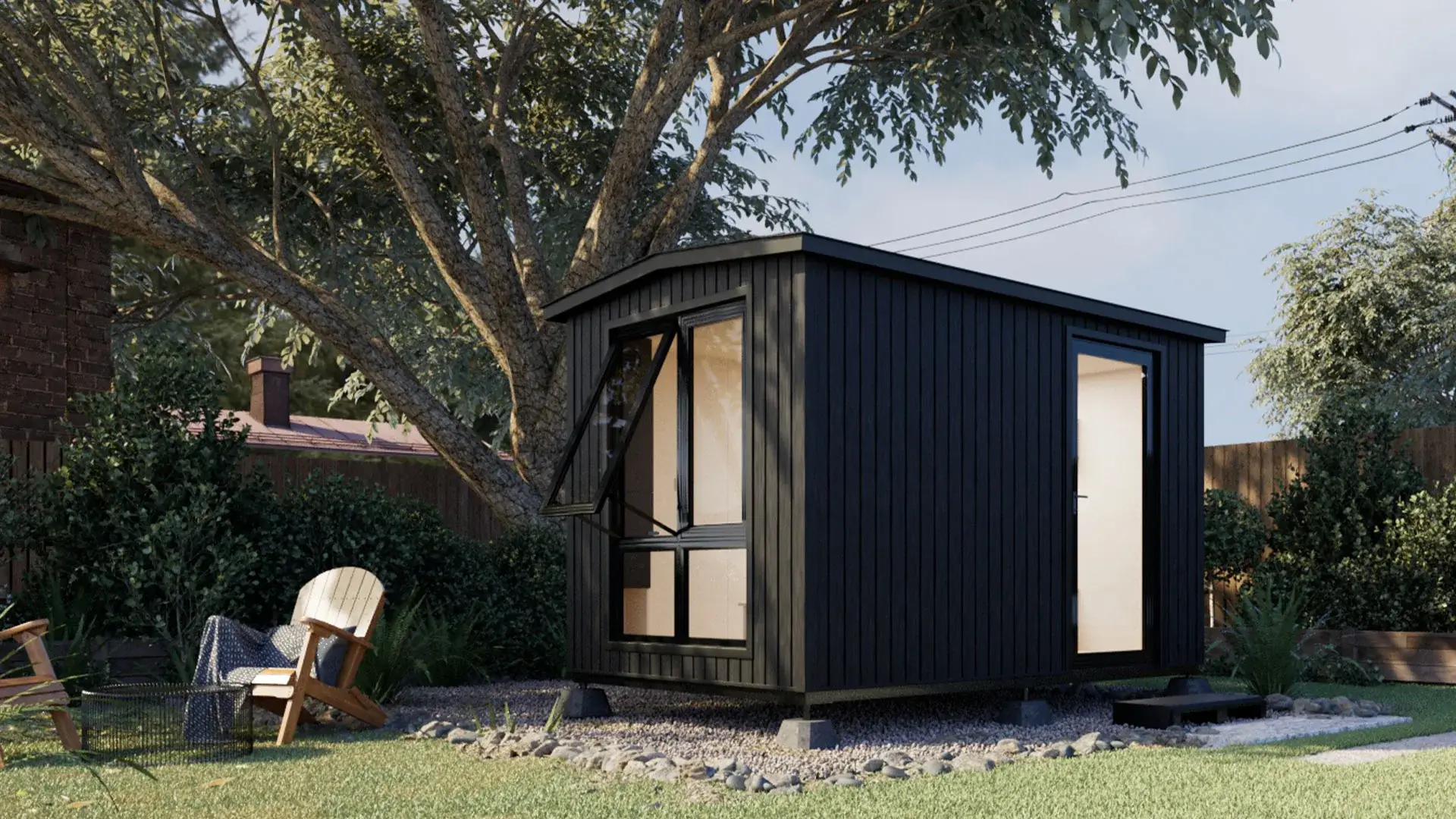
WorkPod Versatile
| Overall size | 8’4”W x 12’6”L x 9’10”H |
| Floorspace | 105 square feet |
| Ceiling height | 7’3” |
| Weight capacity | 2.9 tons |
| Pedestal | 18”W x 43”L x 7”H |
| Door & Window dimensions, material (include glass) | Main door: 39”W x 89”H Large window: 59”W x 81”H Small window: 39”W x 39”H Window & door material: Powder coated aluminum, 5/16” tempered glass |
| Siding, roof, floor & balcony material | Siding: Plywood 1/2”, steel frame, honeycomb paper, plywood 3/8”, bitume, housewrap, vinyl siding Roof: Roof shingles Floor: Plywood Pedestal: Steel frame & wood plastic composite |
| Electrical devices | 1 RCB (Residual current breaker) |
| Power input | Maximum voltage: 110V AC (US standard) Maximum current: 25A Maximum power dissipation: 2750W |
| Furniture (optional) | Cabinet, Autonomous Desk, Small & Big Bookshelf, TV Shelf, Foldable Sofa Table & Electrical Cabinet* (*Electrical Cabinet always included) |
Each WorkPod arrives fully prefabricated, which means there’s no drawn-out construction timeline or complicated installation process. With adjustable foundations and simple utility connections, setup is quick and clean, requiring minimal work on your property. Once placed, the pod is move-in ready, offering an immediate upgrade to your outdoor space.
For homeowners who need additional room but want to avoid lengthy permitting, heavy construction, or unpredictable costs, Autonomous WorkPods offer a smart and efficient solution. They deliver the function of an ADU without the delays, giving you a modern, private space right in your backyard.
FAQs
1. How much does a prefab ADU cost in Southern California?
A prefab ADU in Southern California typically ranges from $80,000 to $250,000+, depending on size, finishes, site prep, and utility hookups. Smaller or simpler units may cost less, while higher-end custom touches will push the price upward.
2. Is it cheaper to build or prefab ADU in Southern California?
In most cases, prefab ADUs are cheaper and faster than traditional construction because they use standardized designs and off-site manufacturing. Site-built ADUs can offer more flexibility but often involve higher labor costs, longer permitting, and extended timelines.
3. Are prefab ADUs legal in Southern California cities like LA and San Diego?
Yes, state law requires that most cities allow ADUs up to 1,200 sq ft with streamlined permitting. However, local design rules, setbacks, and utility constraints still apply, so checking city codes is essential.
4. How long does it take to build a prefab ADU in Southern California?
From permit approval to move-in, many prefab ADU projects take 4 to 9 months, depending on the city, complexity, and site readiness. The factory-built portion is much faster, but site prep and inspections still add time.
5. What is the difference between a modular ADU and a manufactured ADU in Southern California?
A modular ADU Southern California is built to local building codes in sections and assembled on site, while a manufactured ADU Southern California is built to federal HUD standards and often delivered in full. Each has trade-offs in flexibility, permitting, and structural design.
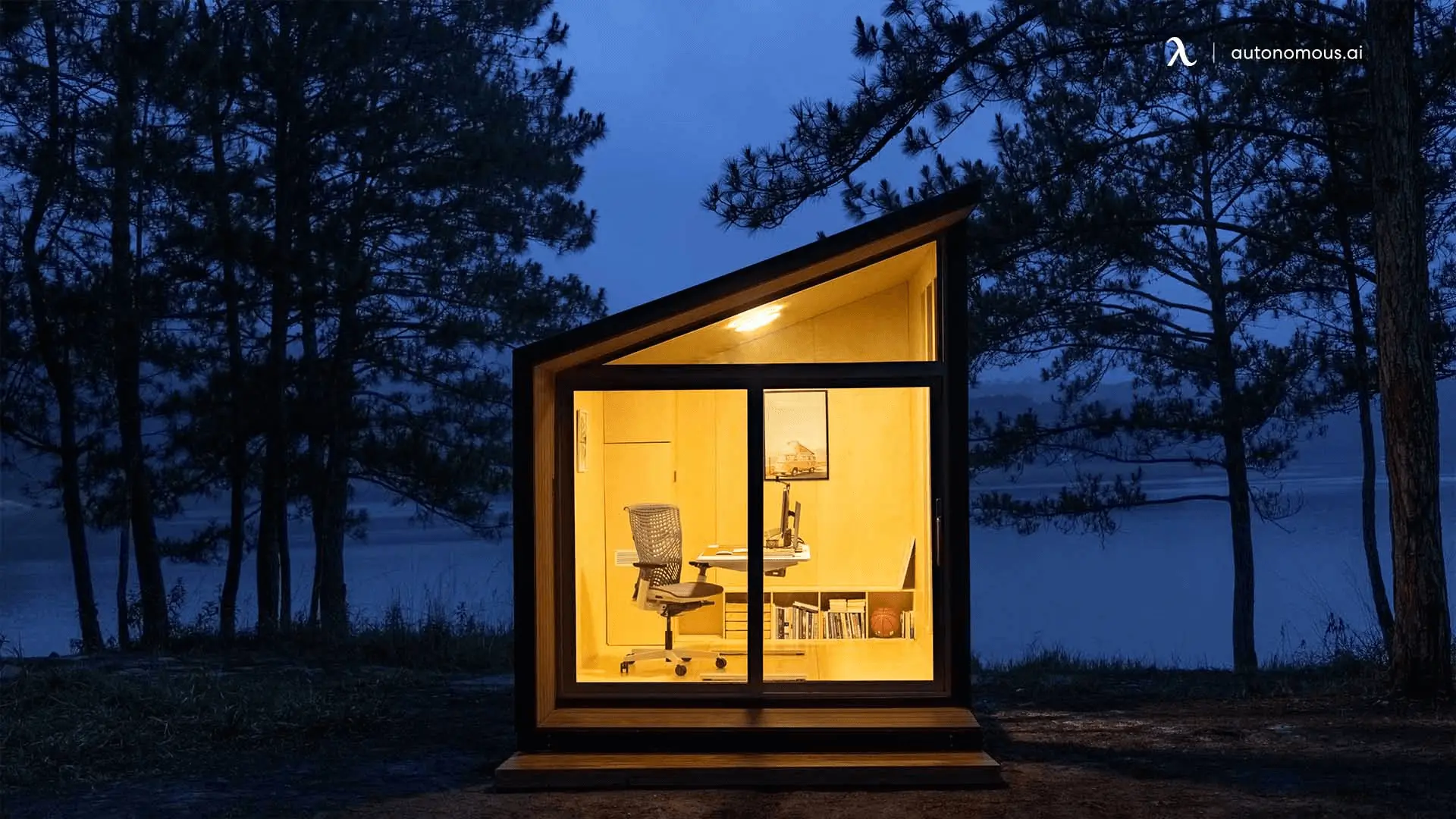
6. Do prefab ADUs require the same permits as conventional ADUs?
Yes, prefab ADUs must pass the same permitting, plan review, utility, and inspection requirements as site-built ADUs. Prefab firms often pre-approve standard designs to speed up that process.
7. Are impact fees or utility fees waived for prefab ADUs in Southern California?
In many jurisdictions, impact fees are waived for ADUs under about 750 sq ft, and utility fees must be proportional. Always check your city’s ordinance to confirm exemptions or reduced fees.
8. Will adding a prefab ADU increase my home’s property value in SoCal?
Yes, properly permitted ADUs often add significant value, sometimes 18–35% according to recent analyses, depending on size, finishes, and location.
9. Must a prefab ADU share the same address as the main home?
It depends on local jurisdictions. Some cities require a separate address, while others allow it to share the primary home’s address—check with your local building department.
10. What are the drawbacks of prefab ADUs?
Prefab ADUs may offer less design flexibility than fully custom builds and can be limited by delivery logistics. Some properties with difficult access or steep terrain may require additional site work, which can increase costs and timelines.
Conclusion
Prefab ADUs have become one of the most practical ways to expand living space in Southern California without the long delays and high costs of traditional construction. With new state laws streamlining approvals and more experienced ADU builders IN Southern California offering turnkey solutions, adding a unit has become more accessible for many homeowners. Factors such as ADU impact fees in California, permitting timelines, and lot conditions continue to shape how projects move forward, but overall the process is faster and more predictable than in the past.
For those exploring alternatives, there are multiple paths to consider, including ADUs on wheels, small modular structures, and even a backyard cabin as a functional retreat. Understanding the fundamentals of building an ADU in California helps homeowners make smarter decisions about design, compliance, and investment value. Whether it’s a modern prefab ADU or a creative backyard solution, these options give homeowners more freedom to shape their spaces with flexibility and long-term value
Spread the word
.svg)


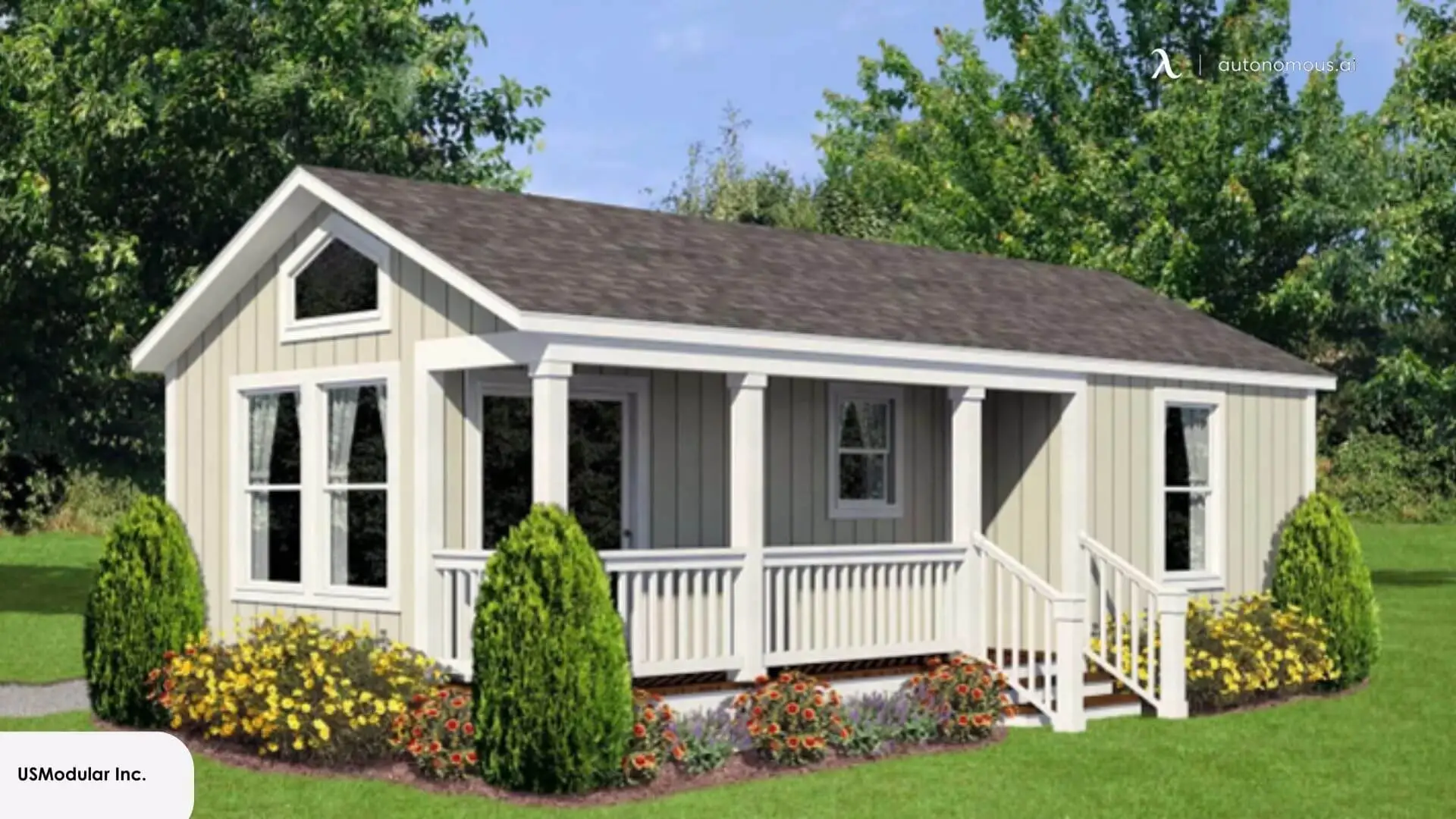

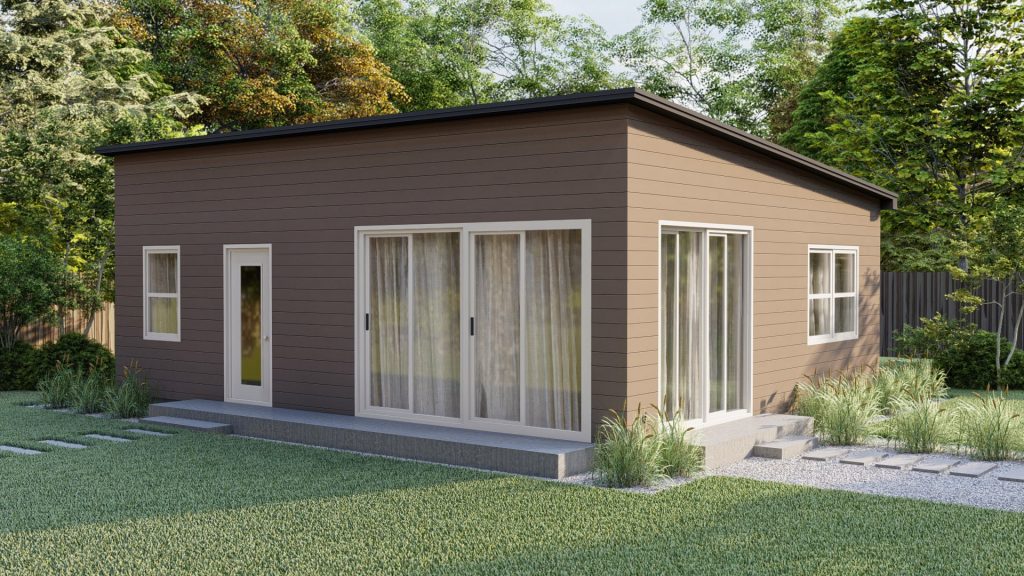
.webp)
.webp)
.webp)
.webp)

