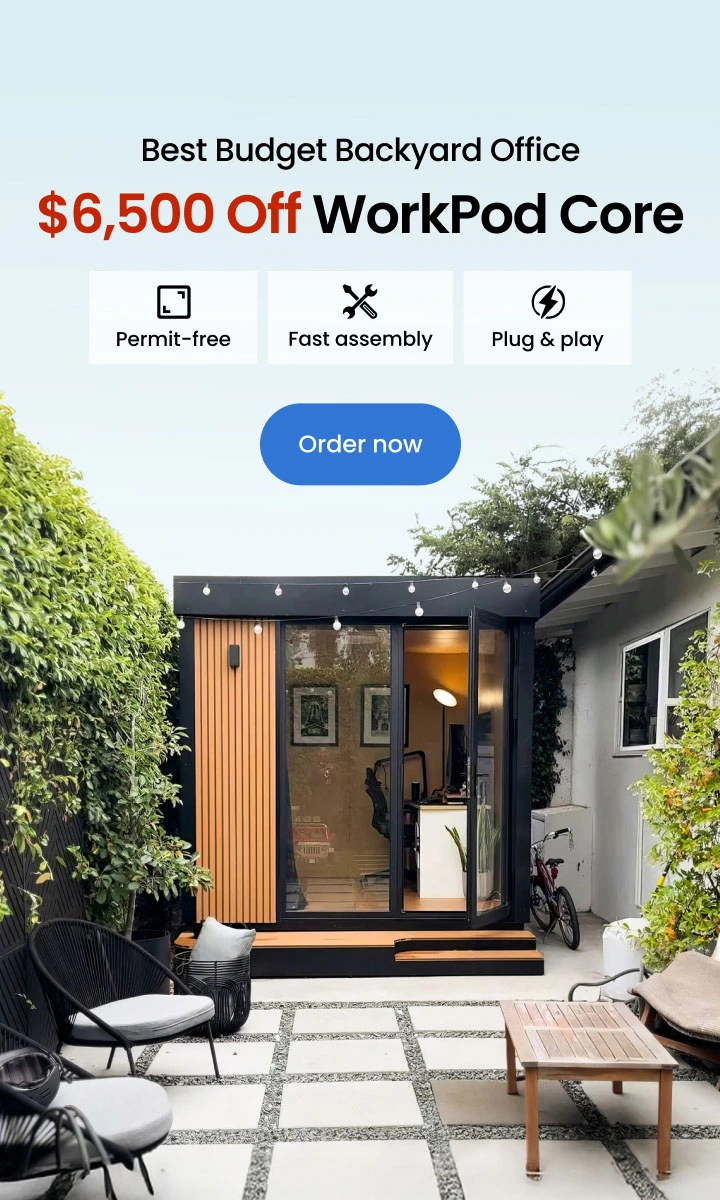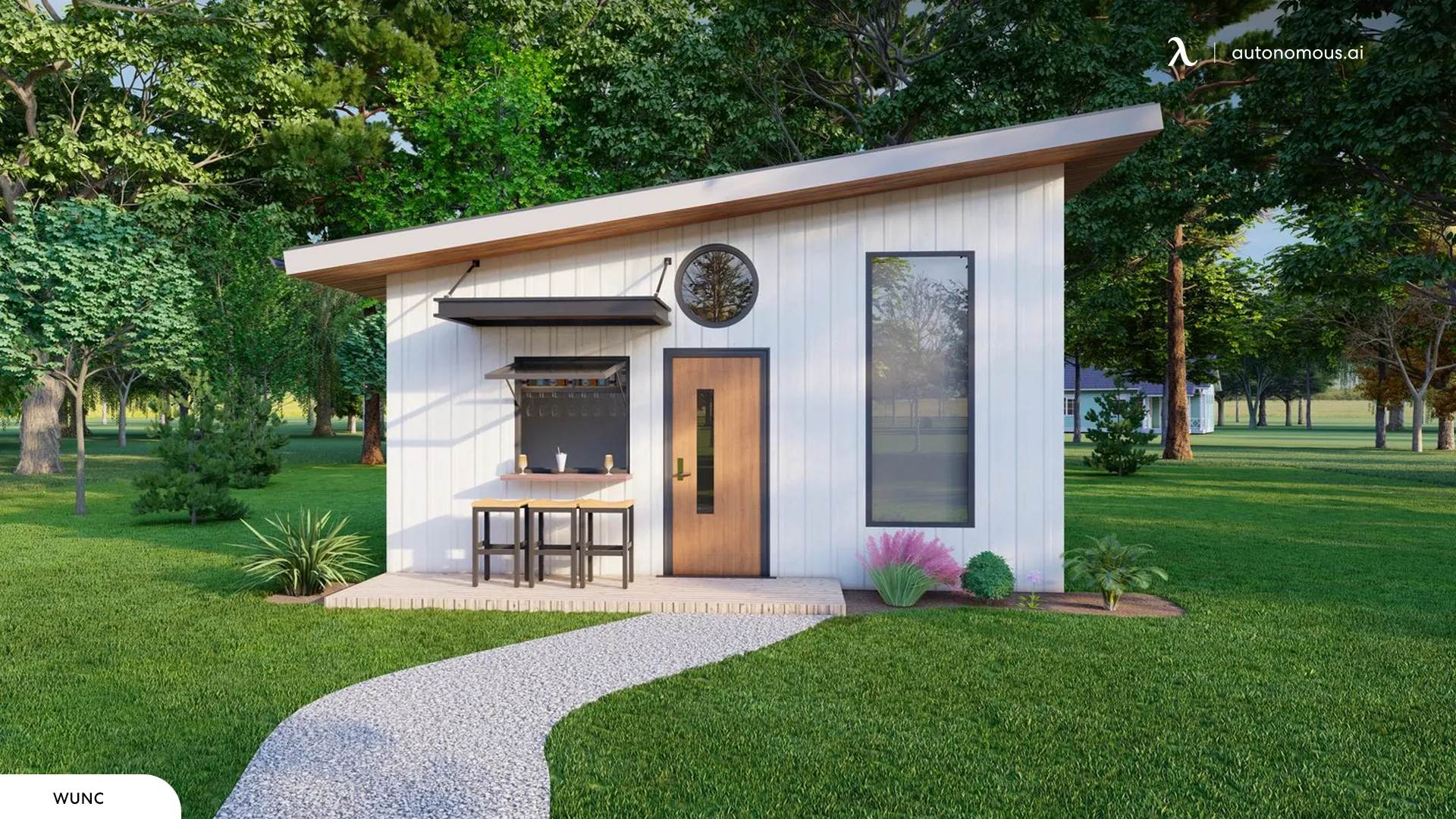
Maximizing Space in North Carolina: The Rise of ADUs
Table of Contents
- Exploring ADU Regulations in North Carolina
- Understanding ADU Regulations in North Carolina Cities and Counties
- Size Limits for ADUs in North Carolina Cities and Counties
- Designing Efficient and Functional ADUs for Maximum Space Utilization
- Building and Renovating Prefab ADUs in North Carolina
- FAQs
- Why Choose Autonomous WorkPod
- Conclusion
Welcome to the world of ADUs in North Carolina, where you can explore a range of prefab guest house options, understand ADU laws, and connect with reliable builders. ADUs, or Accessory Dwelling Units, are becoming increasingly popular as a way to maximize space and create versatile living solutions.
Whether you're interested in a prefab ADU in North Carolina, navigating the ADU laws specific to the state, or finding experienced ADU builders, we've got you covered. With our expert guidance and resources, you can bring your dream accessory dwelling unit to life. Discover the possibilities and start your ADU journey today.
Exploring ADU Regulations in North Carolina
Exploring ADU Regulations in North Carolina reveals important guidelines under the Wake County Unified Development Ordinance (UDO). An ADU is a subordinate dwelling unit, either detached or on the same land as the main house.
An ADU or prefab office must include a kitchen, bathroom, bedroom, and an extra off-street parking spot. Additional planning and zoning restrictions may apply, so consulting an ADU contractor or contacting Wake County at 919-856-6335 is advised.
Use the provided eligibility guide and procedures to assess your property's eligibility. Engaging professionals like designers, architects, and contractors is crucial for a successful ADU project. Remember to collect warranties and releases from vendors.
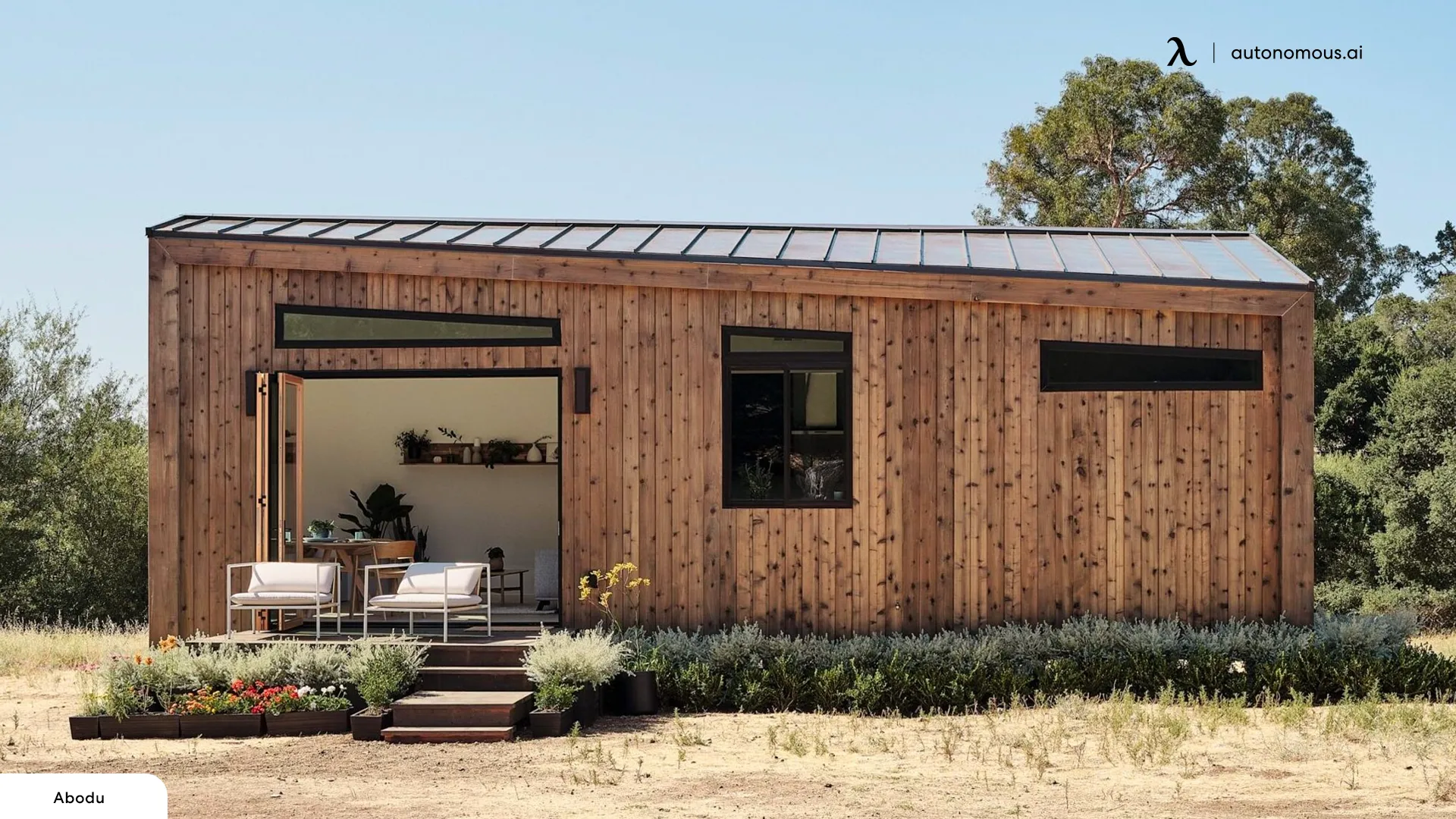
Understanding ADU Regulations in North Carolina Cities and Counties
In North Carolina, ADU regulations and zoning requirements can vary between different cities and counties. These regulations outline specific guidelines and restrictions pertaining to ADU construction and occupancy. For instance, some areas may have size limitations or setback requirements for ADUs, while others may have specific permitting processes in place.
Charlotte
- Zoning: ADUs are permitted in most residential zones with specific design standards.
- Owner Occupancy: The property owner must reside in either the primary residence or the ADU.
- Parking: Additional parking space may be required for the ADU.
>>> Prefab Homes in Charlotte, NC: Laws, Permits & More
Raleigh
- Zoning: Allowed in certain residential districts. ADUs must comply with Raleigh’s Unified Development Ordinance (UDO).
- Owner Occupancy: No owner occupancy requirement.
- Parking: One off-street parking space required.
>>> Navigating Raleigh's Modular Home Regulations: A Buyer's Guide
Durham
- Zoning: Permitted in most residential zones. Specific standards apply to design and placement.
- Owner Occupancy: Owner occupancy of either the main dwelling or ADU is required.
- Parking: One additional parking space required for ADUs.
Winston-Salem
- Zoning: ADUs are allowed in designated residential zones with restrictions on size and location.
- Owner Occupancy: Required for either the primary residence or the ADU.
- Parking: At least one off-street parking space must be provided.
Asheville
- Zoning: ADUs are permitted in most residential districts with design and size limitations.
- Owner Occupancy: No owner occupancy requirement.
- Parking: Additional parking space may be required based on unit size.
Researching and understanding the specific guidelines set by the city or county is crucial to ensure compliance with ADU regulations in your desired location. Consulting with local authorities or professionals specializing in ADUs can provide you with the most up-to-date and accurate information.
By familiarizing yourself with these regulations, you can navigate the ADU construction process more effectively and ensure a successful outcome for your project.

Size Limits for ADUs in North Carolina Cities and Counties
Prefab ADUs offer a flexible and cost-effective solution for expanding living space in North Carolina. By understanding the specific regulations and size limits in your city or county, you can ensure a smooth process from planning to construction. Always consult with local authorities and professionals to ensure compliance with all regulations and to create a functional and attractive ADU that meets your needs. For example, consider exploring prefab cabins in North Carolina for additional living space options.
| City/County | Maximum Size (sq. ft.) | Minimum Lot Size (sq. ft.) | Additional Requirements |
|---|---|---|---|
| Charlotte | 800 | 5,000 | Design must match primary dwelling |
| Raleigh | 1,000 | 6,000 | Height limit: 25 feet |
| Durham | 800 | 4,000 | Must not exceed 30% of the main dwelling’s size |
| Winston-Salem | 900 | 5,000 | Height limit: 20 feet |
| Asheville | 750 | 4,500 | Design must complement neighborhood character |
| Greensboro | 800 | 5,500 | One-story limit |
| Cary | 700 | 6,000 | Must be located in rear yard |
| Chapel Hill | 1,000 | 7,000 | Height limit: 35 feet |
| Wilmington | 800 | 4,000 | Design review required |
| Fayetteville | 850 | 5,000 | One additional parking space required |
Designing Efficient and Functional ADUs for Maximum Space Utilization
Maximizing limited space requires designing useful and effective ancillary dwelling units (ADUs). ADUs or small prefab cabins may benefit from a number of design strategies that can help them make the most of their area. These include carefully considering the layout, including clever storage options, and designing sections that can serve several purposes.
In terms of planning, maximizing the usable area and improving the flow and placement of furniture and fixtures may assist in fostering a feeling of openness. It is possible to eliminate clutter and increase storage capacity by making use of built-in storage solutions, including under-bed storage, wall-mounted shelves, and concealed compartments.
You can also combine cutting-edge design principles and room-saving methods that are specially created for compact living spaces to make a big difference. This might include using furniture that serves several purposes, such as couch beds or extendable dining tables, as well as taking advantage of vertical space with loft beds or wall-mounted folding workstations.
By incorporating these design principles, ADU residents may have a cozy and practical living environment, even in small spaces. For inspiration on creating multifunctional spaces, check out some bonus room office ideas.
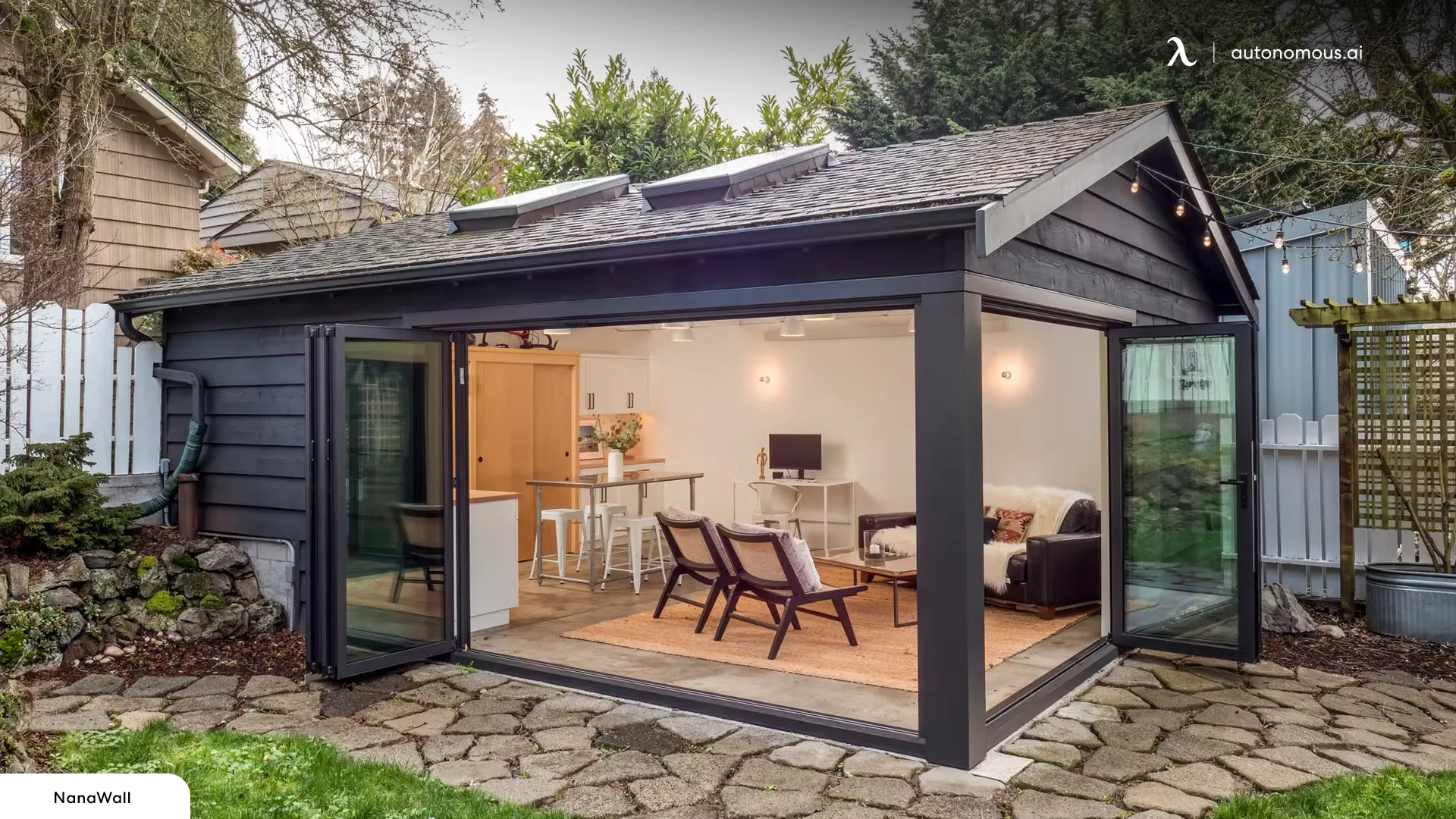
Building and Renovating Prefab ADUs in North Carolina
When it comes to building or renovating Accessory Dwelling Units (ADUs) in North Carolina, it's important to understand the process and key considerations involved. From obtaining permits to hiring professionals, navigating the construction process requires careful planning and attention to detail.
Obtaining the necessary permits is a crucial step in ADU construction, and it ensures compliance with local regulations and zoning requirements. Hiring professionals, such as architects, contractors, and builders, can provide expertise and guidance throughout the construction or renovation process.
Considerations such as cost estimation, construction timelines, and contractor selection are essential for a successful ADU project. Accurate cost estimation helps with budgeting, while well-defined construction timelines ensure timely completion. Selecting the right contractor ensures quality craft and a smooth construction experience.
Here are some tips to navigate the construction process for ADUs in North Carolina:
- Research local building codes and regulations specific to ADUs. For example, you can explore the specific san bernardino adu requirements or chula vista adu requirements.
- Seek recommendations and obtain multiple quotes from contractors.
- Establish clear communication and expectations with the chosen contractor.
- Regularly monitor progress and address any issues promptly.
- Keep a detailed record of all construction-related documents, including permits and warranties.
For inspiration, you can explore well-designed ADUs in North Carolina, such as Autonomous ADUs, which offer innovative and customizable solutions for accessory dwelling units. Visit their website at Autonomous ADUs for more information.
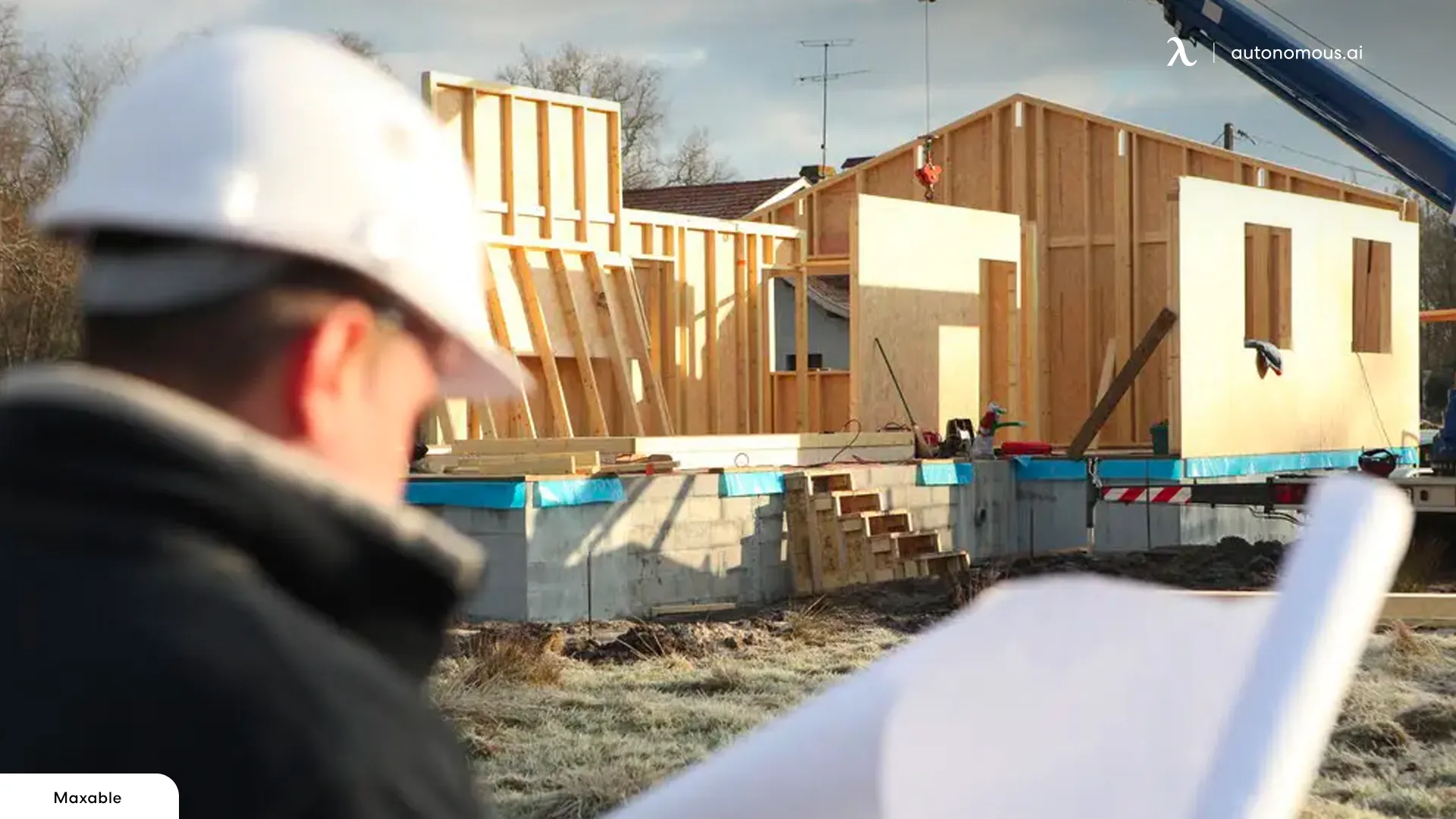
FAQs
1. Are there any ADU builders in North Carolina that you recommend?
Yes, there are several reputable ADU builders in North Carolina. They specialize in constructing high-quality and customized ADUs. Researching and contacting local builders with experience in ADU construction is advisable. They can guide you through the process, provide design options, and help you navigate the necessary permits and regulations. For eco-friendly options, you might consider eco friendly prefab homes.
2. Where can I find small home kits in North Carolina?
If you are interested in small home kits in North Carolina, various suppliers and retailers offer various options. You can search online or visit local home improvement stores to explore different small home kits suitable for your needs.
3. Are there prefab homes under $50K in North Carolina?
Yes, there are prefab homes in North Carolina that fall within the budget of under 50k. Prefabricated homes offer cost-effective and efficient housing solutions. Researching local prefab home manufacturers or contacting builders specializing in affordable housing can help you find suitable options within your budget.
4. Can I rent out my Prefab ADU?
In many areas of North Carolina, you can rent out your ADU, but regulations on rental use can vary. Some municipalities may have restrictions on short-term rentals, so it’s important to check with your local zoning office.
5. Do I need to live on the property with the ADU?
Owner occupancy requirements vary by location. For instance, Durham requires the property owner to live in either the main dwelling or the ADU, while Raleigh does not have an owner occupancy requirement.
6. How long does it take to install a Prefab ADU?
The timeline for installing a Prefab ADU can vary, but generally, it takes a few months from permitting to final installation. Factory construction of the unit itself is typically quicker than on-site construction, often taking a few weeks.
7. How do I connect utilities to a Prefab ADU?
Connecting utilities (water, sewer, electricity, and internet) to a Prefab ADU usually requires professional installation and additional permits. The ADU can either share utilities with the main house or have separate connections, depending on local regulations.
8. Will a Prefab ADU increase my property value?
Yes, adding a Prefab ADU can increase your property value by providing additional living space and potential rental income. However, it may also affect your property taxes, so consult with a real estate professional and local tax assessor for detailed information.
9. Are there any financial assistance programs for building a Prefab ADU?
While there are no specific financial assistance programs for Prefab ADUs, some state and federal programs may offer grants or loans for home improvements that include adding ADUs. Additionally, some local initiatives may provide incentives for creating affordable housing options.
Why Choose Autonomous WorkPod
The Autonomous WorkPod offers a unique advantage over other brands with its all-inclusive setup, featuring a foundation and an assembly process that takes only 2-3 days. The price encompasses necessary elements such as windows, a door, and lifestyle interior features. The table below provides a detailed cost comparison, illustrating the exceptional value and convenience that come with choosing the WorkPod.
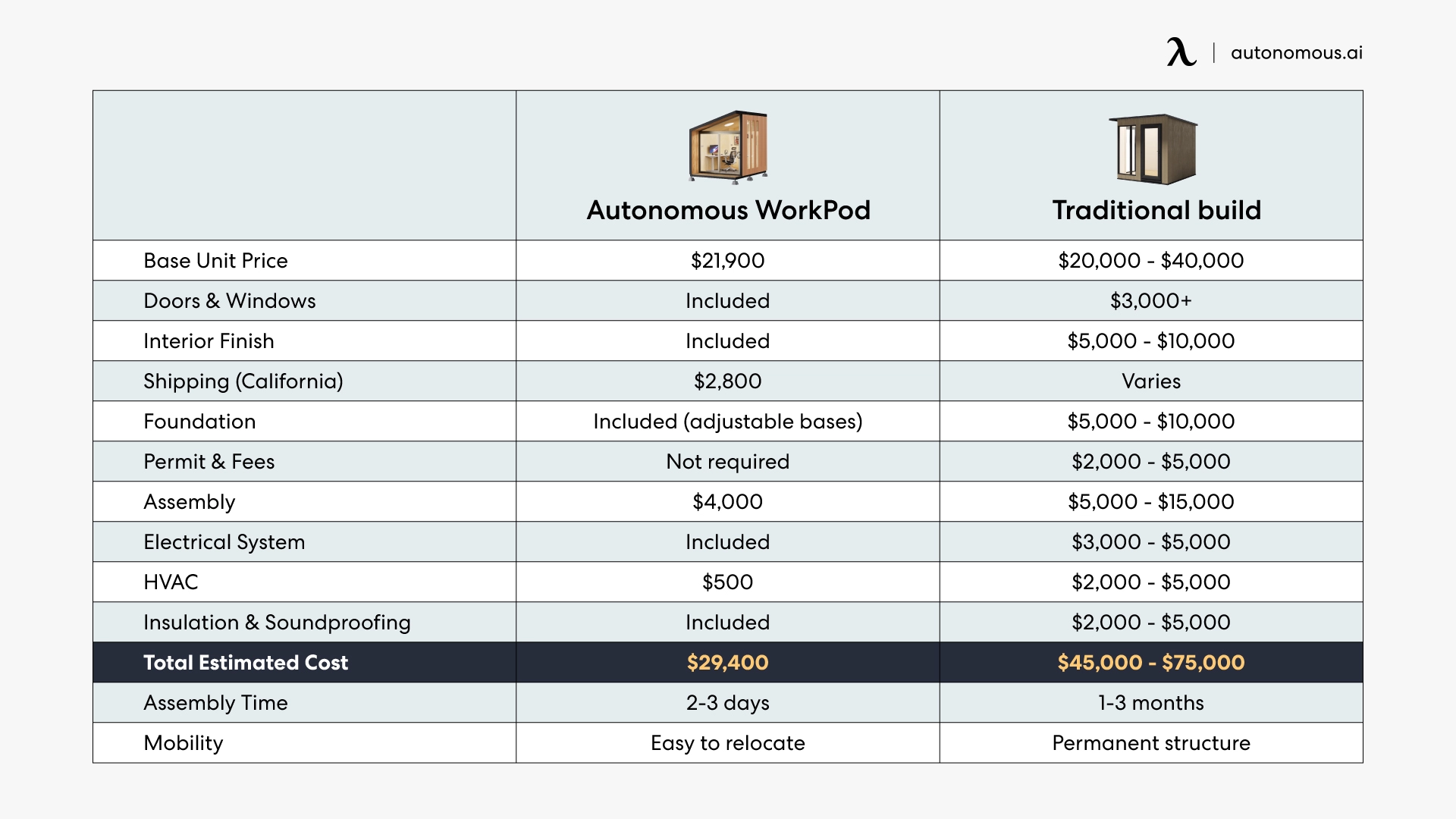
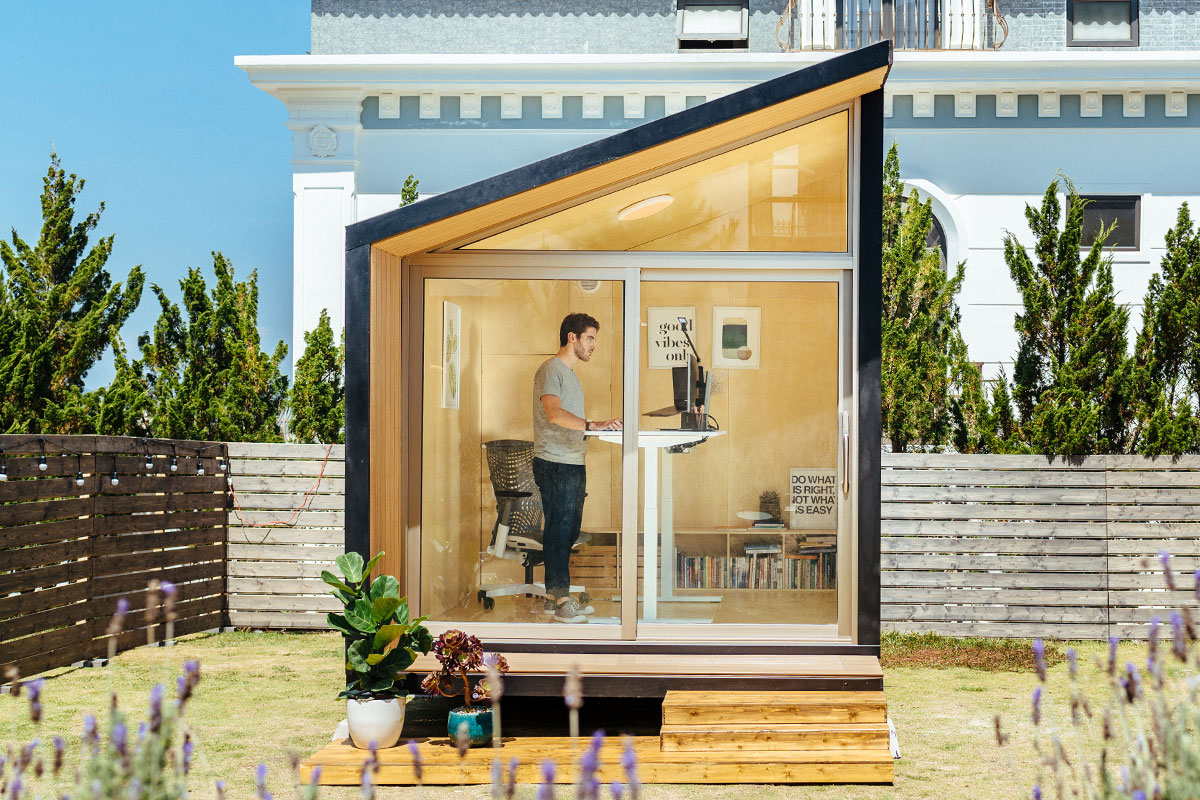
WorkPod
| Overall size | 8.5’W x 12’L x 11’H |
| Floorspace | 102 square feet |
| Ceiling height | 6.8’ to 9.3’ |
| Weight capacity | 2.9 tons |
| Door & Window dimensions, material (include glass) | Main door: 7.5’W x 6.8'H 3 windows: 1.1’W x 7.9’H Window material: Wooden frame, 5/16” tempered glass, composite wood cover Door material: Anodized aluminum frame, 5/16” tempered glass |
| Siding, roof, floor & balcony material | Siding: Plywood 1/2”, wooden frame, honeycomb paper, plywood 3/8”, bitume, housewrap, vinyl siding Roof: Roof shingles Floor: Plywood Balcony: Composite wood |
| Electrical devices | 1 RCB (Residual current breaker) 3 Wall outlet (Universal wall sockets) 1 Ceiling light switch 1 Ceiling light 1 Ventilator switch 1 Ventilator 66ft power cable with 2 connectors |
| Power input | Maximum voltage: 110V AC (US standard) Maximum current: 25A Maximum power dissipation: 2750W |
| Interior furniture | Unfurnished option: 1 Bookshelf, 1 Electrical Cabinet Furnished option: 1 Autonomous Desk, 1 ErgoChair Ultra, 1 Monitor Arm, 1 Cable Tray, 1 Filing Cabinet, 1 Anti-Fatigue Mat, 1 Bookshelf, 1 Electrical Cabinet |
| Compatible with | Portable air conditioner: A/C units with dimensions smaller than 22” L x 20” W x 88” H and a 5.9” vent hole diameter will fit well. Heater: A small personal heater is more than sufficient. |
Conclusion
Understanding the cost to build a shed, exploring prefab homes under $20K, and being aware of North Carolina ADU laws are crucial when considering accessory dwelling units or related construction projects in the state.
Complying with North Carolina rules and zoning criteria will provide a more streamlined construction procedure. Budgeting is made easier by looking at innovative prefab houses as inexpensive dwelling choices and knowing the factors affecting the price of constructing ADUs in NC.
You may make educated guesses and launch successful initiatives in North Carolina if you combine this information with advice from local specialists and builders. We wish you luck in this endeavor! For more detailed information on building ADUs in various regions, check out resources on prefab bunkhouses, bike shed ideas, and other related topics to ensure your project meets all legal and safety standards.
Spread the word
.svg)




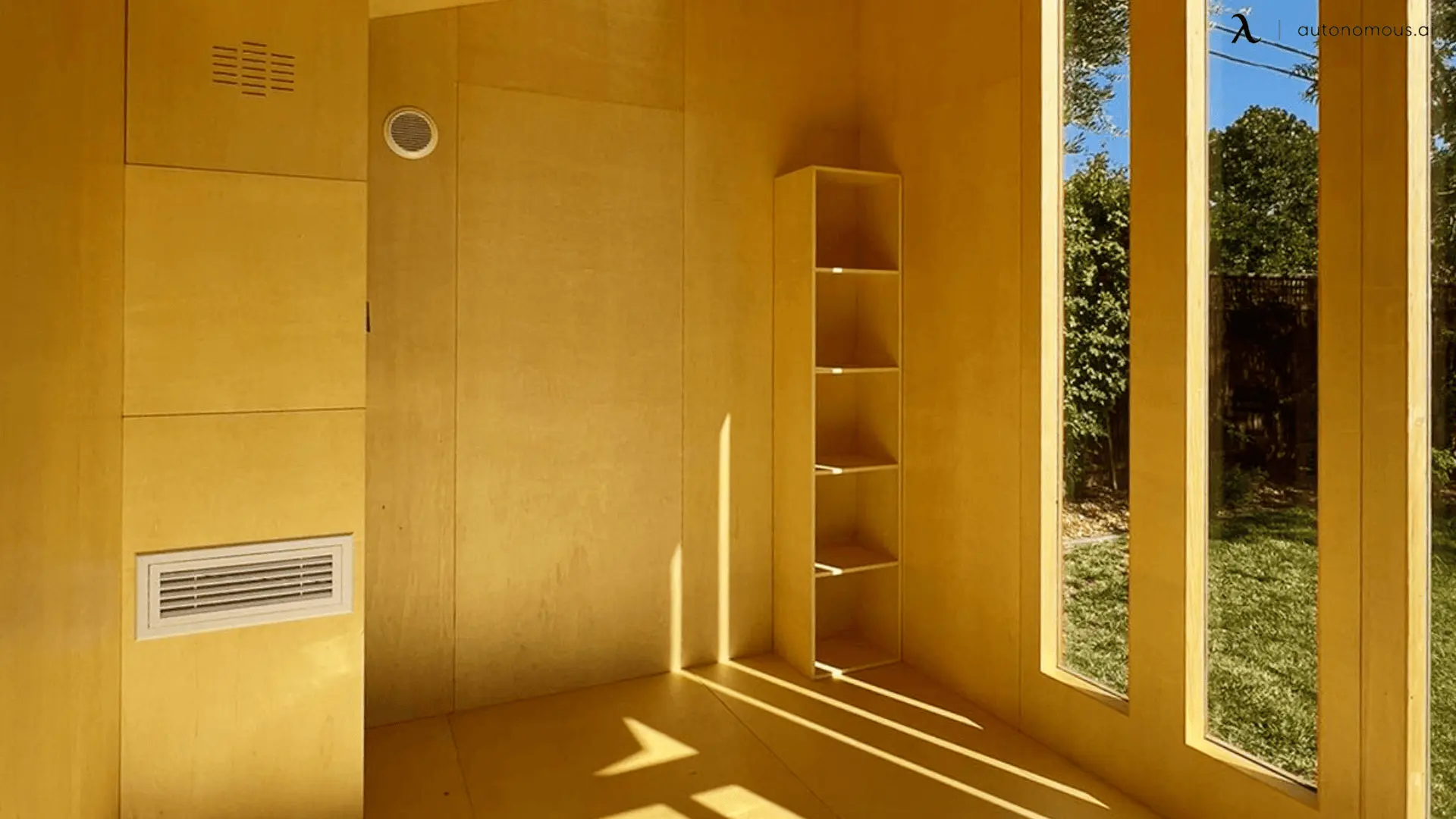
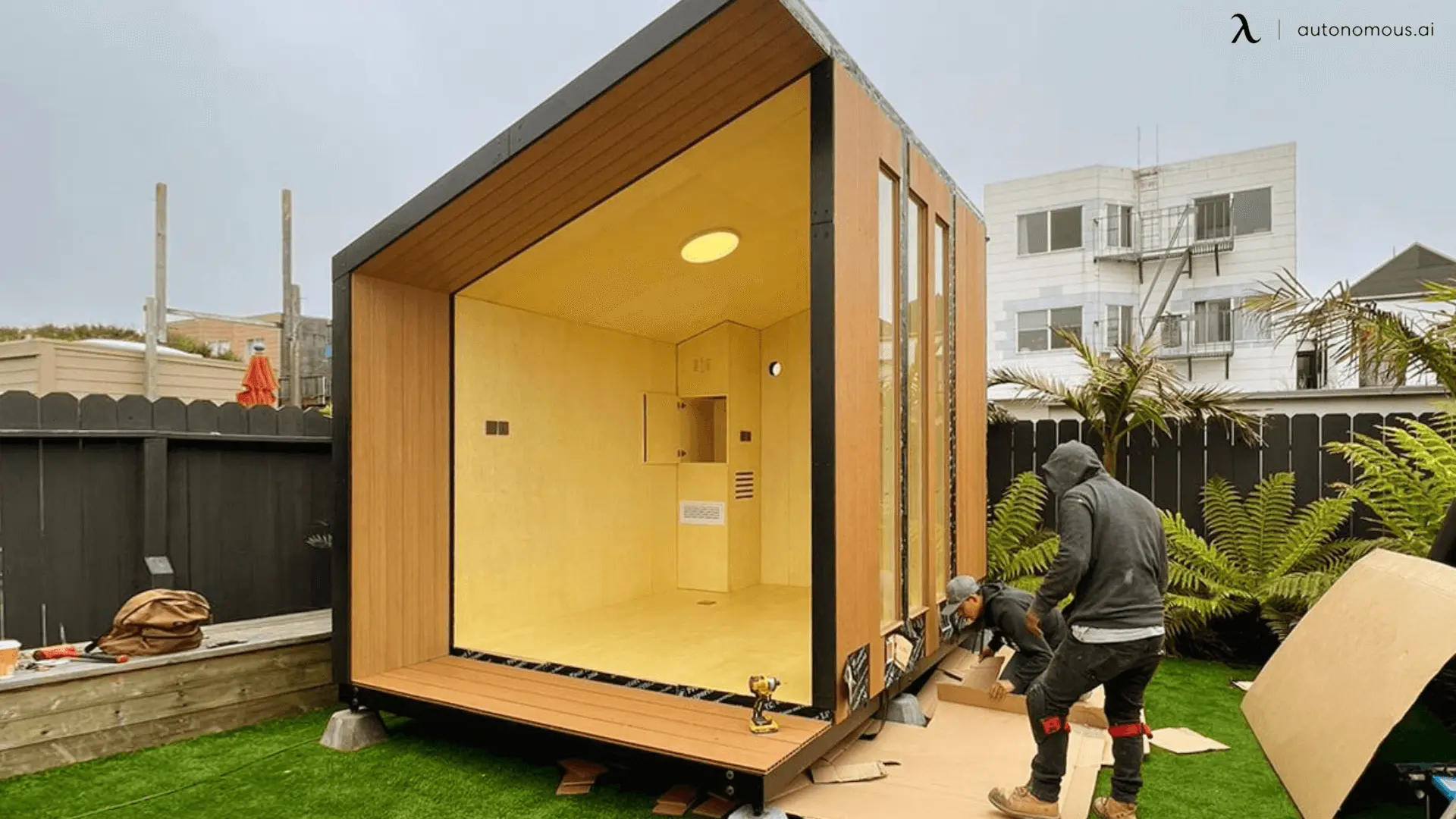
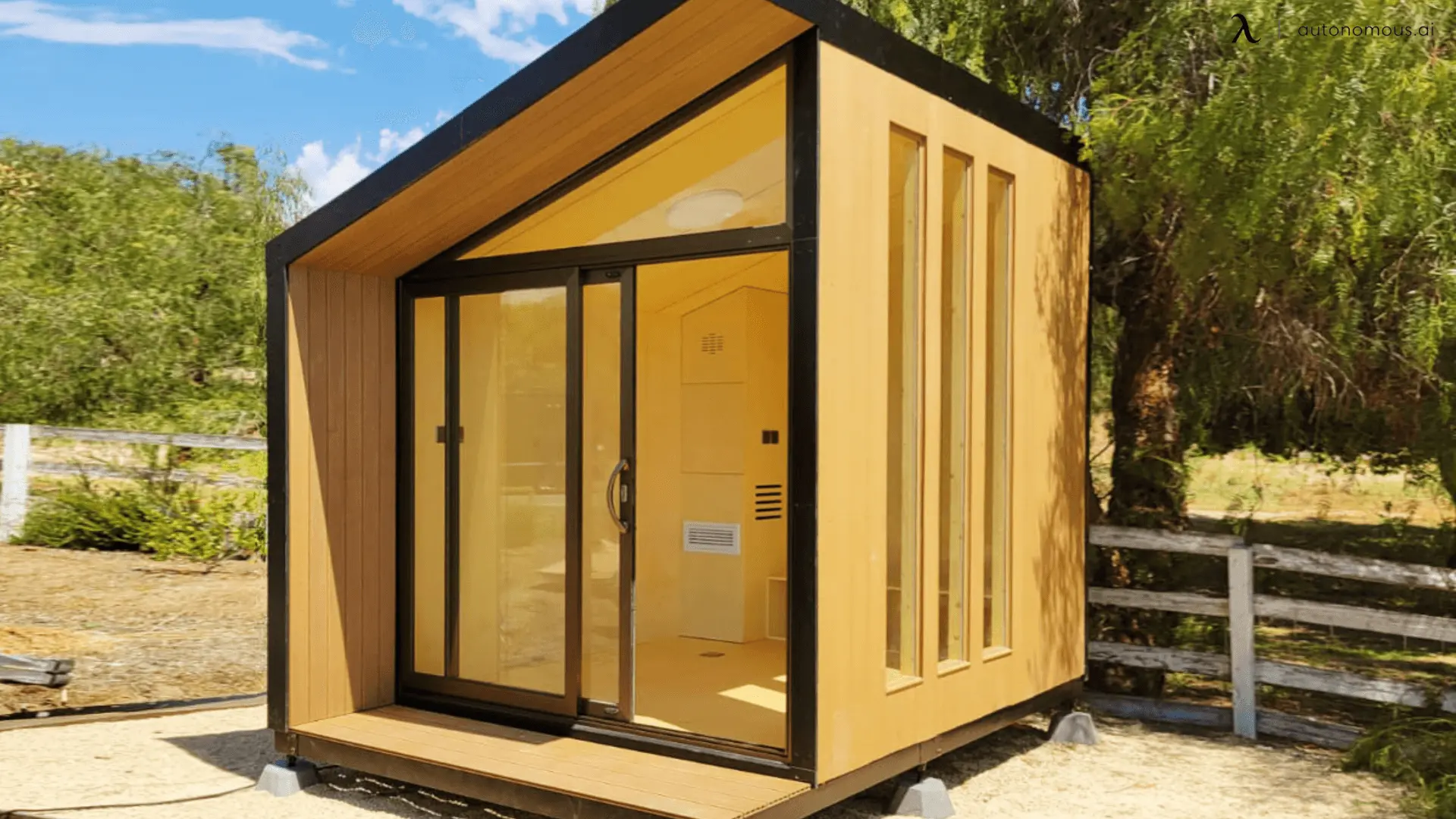
.webp)
.webp)

