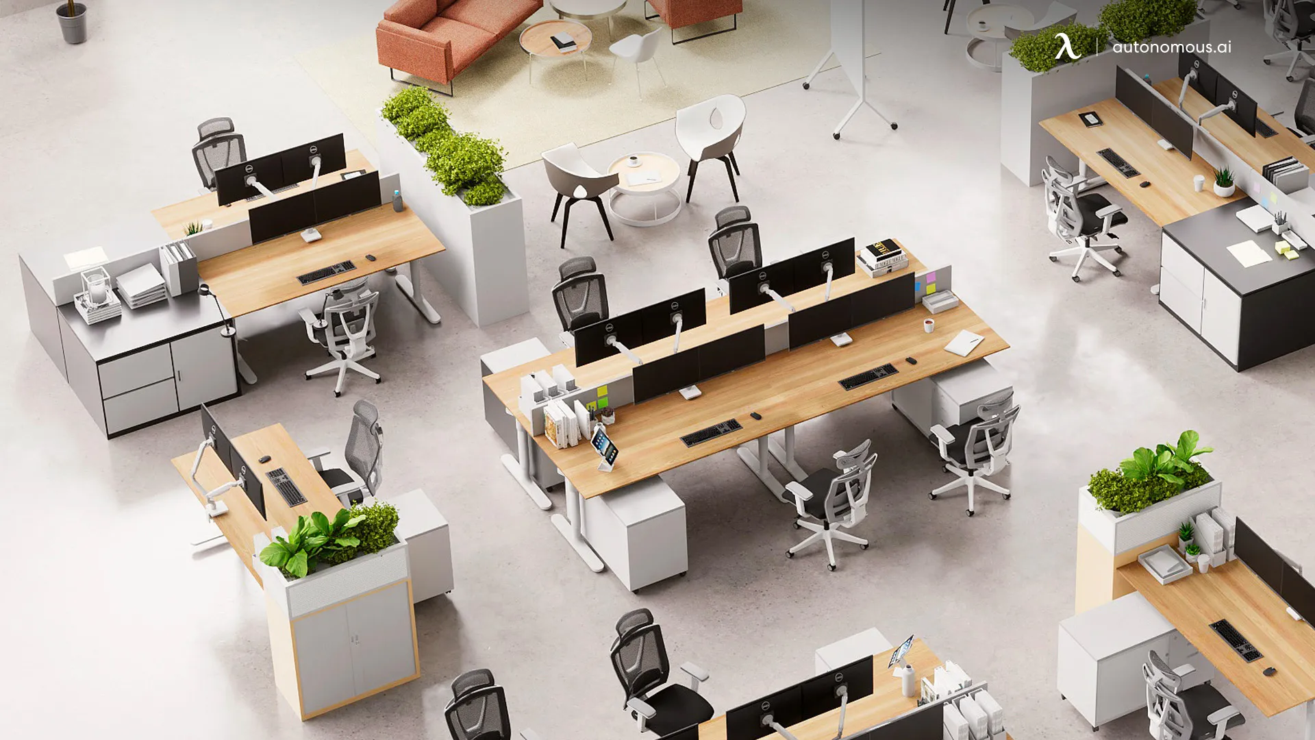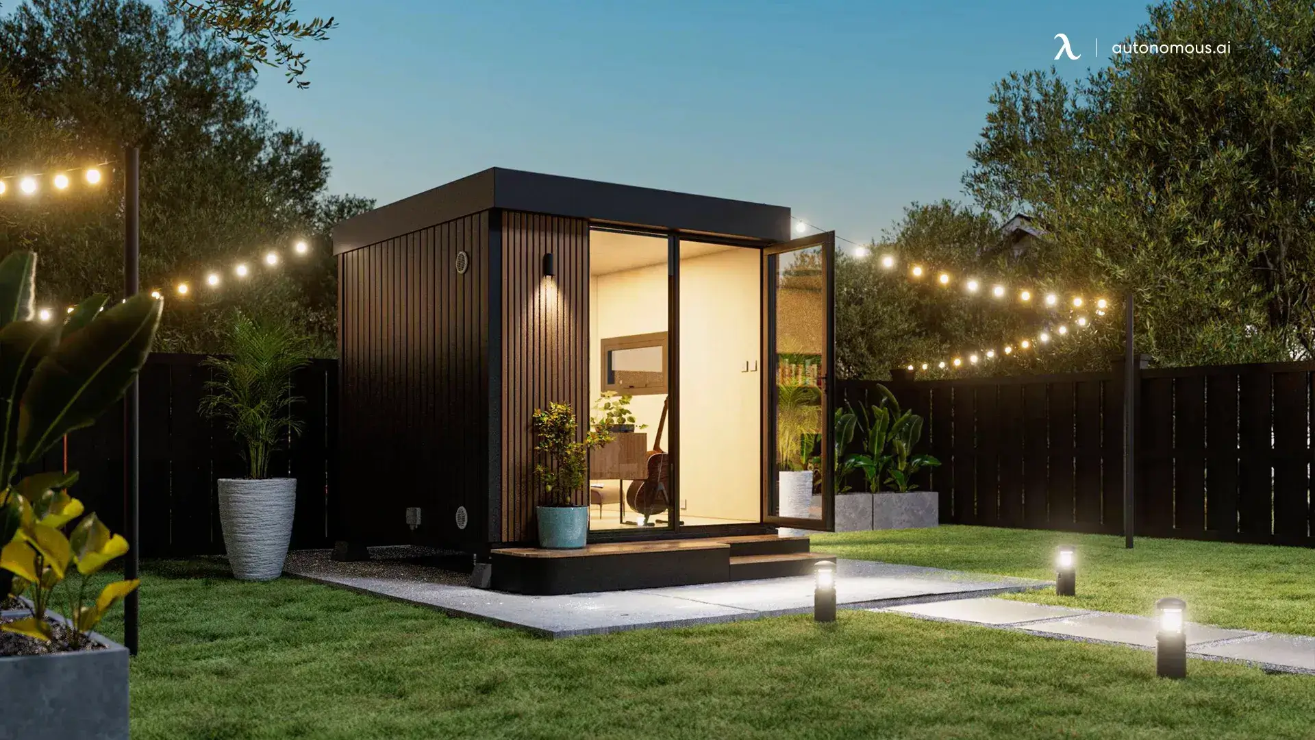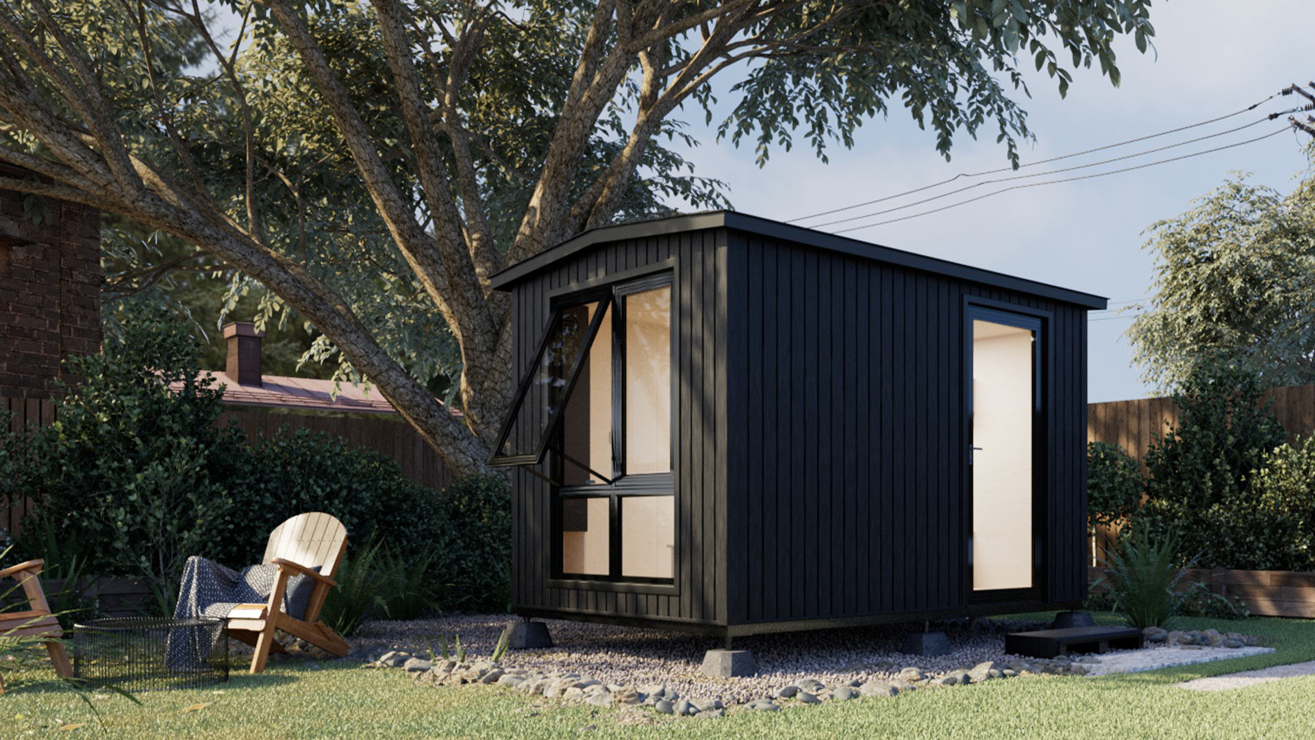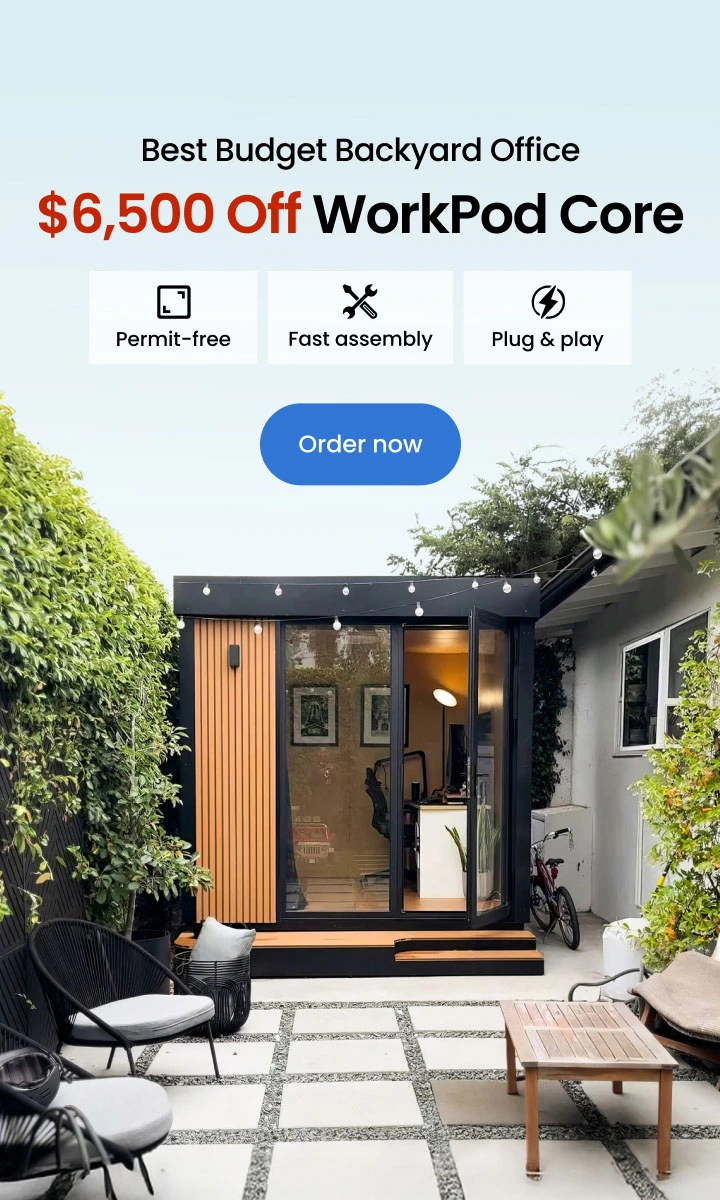
Stunning Home Addition Ideas for All Styles and Sizes
Table of Contents
- Home Addition vs. Moving: Which Is the Best Choice for Growing Families?
- 1. ADUs
- 2. Sunroom with a View
- 3. Small Double-decker Addition
- 4. Home Office Addition Connecting to the Deck
- 5. Small Deck Addition
- 6. Micro-addition for More Outdoor Space
- 7. Enclosed Porch
- 8. New Mudroom
- 9. Kitchen Bump-Out
- 10. Bathroom Addition (Second Floor)
- 11. Large Renovation for More Square Footage
- 12. Guest Bedroom
- Conclusion
When you need more space in your home, buying a new house is often infeasible. Instead, you may consider adding an addition to what you already have. This could be a smart investment choice because it increases your livable square footage and raises your property’s value. For those interested in sustainable living options, the tiny house trend has also become a popular consideration.
Additions could be grand, such as adding a second story, but they can be smaller and still make a difference. You can even achieve more living space with a modern ADU, which doesn’t require you to build onto the house at all. Understanding the standard drywall thickness can be helpful if you're planning to tackle a prefab home addition.
Home Addition vs. Moving: Which Is the Best Choice for Growing Families?
As families grow, the need for more living space becomes increasingly important. Whether it's to accommodate a new child, create a dedicated home office, or simply enjoy more room to breathe, many homeowners find themselves facing a critical decision: Should they add on to their existing home, or should they move to a larger one? This choice can be both exciting and daunting, as it involves significant financial, emotional, and practical considerations. In this blog, we'll explore the pros and cons of home additions versus moving, helping you determine which option might be the best fit for your growing family.
| Factor | Home Addition | Moving to a Larger Home |
|---|---|---|
| Cost | Typically lower than buying a new home, especially if you use existing equity. | Potentially higher due to purchase price, closing costs, and moving expenses. |
| Customization | High level of customization; you can design the new space to your exact needs. | Limited to what’s available on the market; may require renovations after purchase. |
| Timeline | May take several months from planning to completion. | Immediate space increase upon moving in, but moving itself can be time-consuming. |
| Emotional Attachment | Allows you to stay in your current home, preserving memories and familiarity. | Involves leaving behind your current home and its associated memories. |
| Property Value | Can increase property value, especially with strategic additions like extra bedrooms or bathrooms. | Moving to a larger home may offer instant higher value, but depends on market conditions. |
| Stress Level | Construction can be disruptive and stressful, but you avoid the hassle of moving. | Moving involves the stress of packing, relocating, and settling into a new neighborhood. |
| Financing Options | Can often be financed with a home equity loan, which might have lower interest rates. | Typically requires a new mortgage, potentially with higher interest rates. |
| Immediate Needs | May not immediately address space needs, as construction takes time. | Provides immediate access to more space. |
| Long-Term Goals | Ideal if you plan to stay in your home long-term and want to invest in improving it. | Better if you’re looking for a fresh start or planning to relocate anyway. |
| Community and Schools | Allows you to stay in your current community and school district. | Opportunity to move to a better community or school district if desired. |
| Sustainability | Can be more sustainable, especially if you use green building practices. | May involve a larger environmental footprint due to new construction and moving logistics. |
In this guide, you’ll learn about accessory dwelling units and other home addition ideas to get the creative juices flowing. Let’s dive in.
Whether you decide to add a tiny house in the backyard or prefer to remodel, here are 12 room addition ideas for small homes:
1. ADUs
One of the most popular living room addition ideas trending now is the prefab ADU (accessory dwelling unit). Once built, it can boost your livable space and is perfect for a television, comfortable couch, and other necessities. Everyone can enjoy it, making it ideal for large or extended families. Let’s learn more about it.
What Is an Accessory Dwelling Unit?
An ADU is a permanent structure that’s built on the property and features sewer, water, and electrical connections. Since it’s constructed like a traditional house, it’s long-lasting and has many practical benefits. If you're considering where to place your ADU, exploring prefab homes in Ohio might give you more insights into local regulations and designs.
If you’re searching for home addition ideas, putting a studio shed in the backyard could be the best solution. If you're considering where to place your ADU, exploring prefab homes in Portland, Oregon might give you more insights into local regulations and designs.
What Are the Benefits of ADUs?
Recently, people have been researching room addition ideas for small homes because they realize they need more space and don’t want to move (or can’t). Regardless of the situation, they’ve been turning to ADUs as an innovative solution to their housing challenges. Whether you're considering an ADU as a creative in-law suite idea in California or as a way to accommodate growing needs, here are a few benefits of owning and erecting one:
Faster Approvals (Usually)
Most local governments are beginning to realize the need for ADUs and are streamlining the permit process. Many times, you don’t require one and can start the building process more quickly than with a traditional new construction or home addition. Understanding the impact of AB 1033 in California can also help you navigate these faster approval processes.
Lower Construction Costs
Compared to a home addition or new build, ADUs are cost-effective to erect. When you buy one from Autonomous, you get all the materials and supplies necessary. If you choose the DIY route, you can save money, though it’s also possible to hire a professional to set it up for you. This makes ADUs a practical choice, especially if you're exploring portable cabin ideas that offer flexibility and lower costs.
Aging in Place
Back-house room additions can be an excellent way for you to age in place. If you don’t want to deal with the noise and hassle of adding on, an ADU is a suitable alternative.
Consider moving into the ADU and renting your main house, which will also provide you with a source of income. Alternatively, you may create a guest bedroom for a live-in maid or caregiver. Alternatively, you may create a guest bedroom for a live-in maid or caregiver, making it a functional caregiver space.
Affordable Housing
Finding affordable housing isn’t easy, which is why many homeowners research room addition ideas for small homes. However, adding an ADU on the property can address this problem. You can rent it out, allowing others to find accommodations and help you earn more money.
Higher Property Values
Adding back-house room additions can increase your property’s value, and an ADU is a suitable solution. With the additional living space, potential buyers will be excited to buy and may even pay more.
Extra Space
Overall, extra space is why you’re searching for living room additions. ADUs are highly versatile and can grow with you. Though you might use it as a den or place to watch TV now, you can turn it into a home office, guest bedroom, personal gym, or art studio in the future.
Autonomous ADU Options
Choosing a home addition design can be daunting, but it’s easy when you consider one of the ADU options from Autonomous. Here are the three most popular ones:
WorkPod
When searching for family room addition ideas, the WorkPod from Autonomous is an excellent choice. Its sleek and modern design will seamlessly blend into your backyard, offering a touch of sophistication. Whether using it as a home office or a den, you’ll enjoy stepping outside and seeing it welcoming you.
Many people are looking for affordable prefab homes, and the WorkPod can double as one. Though it only offers 98 square feet, it will stand on any terrain and is weatherproof. It might work as a bedroom and entertainment center if you are creative with the design, and you can cook outside on a grill, dining at your desk.
WorkPod mini
If you’re looking for back-house room additions but don’t wish to attach anything else to the home, the WorkPod mini from Autonomous is another great solution. It’s engineered for those who want sleek design lines and high-quality materials like the other versions offer, though it is a little more affordable.
The WorkPod mini features 80 square feet of space, so it’s suitable as a backyard office pod. You’ll enjoy the same flexibility as the more expensive options. Whether you work from home, want a separate workout room, or require a guest bedroom, this is the most popular choice.
WorkPod Versatile
One of the most popular living room addition ideas is to add a prefab backyard studio, and Autonomous offers the WorkPod Versatile to make it happen. With 105 square feet of space, you can avoid distractions. Plus, you won’t have to deal with all the headaches associated with a full-blown renovation.
You can buy the WorkPod Versatile with furniture, which includes a large and small shelf, a cabinet, a desk, a sofa bed, a coffee table, and more. This makes it suitable as a living room, though you could modify it to create a guest bedroom, office, or anything else you prefer.
Since it comes with sockets and outlets, you can enjoy climate control and mood lighting. Mix things up by adding a television and some comfortable chairs, allowing the whole family to watch television and spend quality time together in a designated space.
The WorkPod sets itself apart from other brands by offering a comprehensive setup that includes everything you need, from the foundation to easy assembly, which can be completed in just 2-3 days. Moreover, the cost of the WorkPod covers all the essential features, such as windows, a door, and thoughtfully designed interior elements. The table below provides a detailed cost comparison between the WorkPod and other brands, showcasing the exceptional value and convenience that come with choosing the WorkPod.
Though ADUs are trendy right now, they aren’t the only way to add space to your home. Here are a few other ideas to consider:
2. Sunroom with a View
One popular option for back-house room additions is the sunroom. It’s often built in the backyard and attaches to the home, offering accessibility from the inside. Typically, it will be glassed-in, providing plenty of natural light and protection from the elements. If you're adding a sunroom as part of a larger renovation, understanding types of house construction can help you choose the right method.
3. Small Double-decker Addition
When you’re looking for family room addition ideas, consider adding a small double-decker option. It’s suitable for single- and two-story homes because you attach it to one area of the house. In most cases, homeowners prefer it in the back because it doesn’t detract from the front, though it can go just about anywhere. For inspiration on combining modern and classic elements, consider a modern addition to a traditional house or classic home office design.
4. Home Office Addition Connecting to the Deck
If you already have a deck, one of the trendy home addition ideas is to add a home office connecting to it. You can also use this for an extra bedroom.
Those who don’t like the idea of connecting the addition to the deck might consider a home office pod. You learned about ADUs earlier, and they can be highly beneficial for specialty needs.
5. Small Deck Addition
Adding a small deck to your current home addition design offers functionality to the adjacent spaces, both exterior and interior.
Let’s say you’re planning a home addition already to add another bedroom to the second story. Including a deck allows the room’s user to step outside without having to go through the entire home.
A small deck could also fill space that would otherwise be wasted. According to the Cost vs. Value Report from Remodeling in 2020, homeowners can recoup roughly 72 percent of this addition’s cost. If you're considering a deck as part of a larger construction project, it might be helpful to explore local examples of modular homes in Columbus, Ohio.
6. Micro-addition for More Outdoor Space
Thinking of family room addition ideas can be tough, but one thing you can do is move everyone outside. This might not be suitable year-round because of storms, wind, and cold weather, but it’s easy to create a dramatic space and more square footage without the hassle of a full renovation.
Depending on your current layout and design, you could have a staircase leading to the roof. With proper railings, this could also be a great space for family members to go and relax.
7. Enclosed Porch
Most family room addition ideas focus on the entertainment center, television, and couch. However, you may want to get everyone outside more because nature is so relaxing and health-inspiring. An enclosed porch could be just the thing.
If your home currently has a porch, it’s easy to add extra support beams and screens or windows to fully enclose it. Alternatively, professionals can build everything from scratch. Then, you can decorate it with comfortable chairs, a ceiling fan, or a dining room table.
8. New Mudroom
One of the most popular home addition ideas for those living in a wet, snowy, or muddy region is to build a mudroom. This is the space where everyone hangs their coats, takes off their boots, and puts on slippers, preventing mud and dirt from being tracked throughout the house. To integrate a mudroom into a larger renovation project, exploring prefab homes in Modesto might provide helpful insights.
There are many ways to build one. For example, you could turn an existing porch into a mudroom or add a small addition to the backyard or side yard.
Typically, mudrooms are built off the kitchen. If you add windows and a glass door, you’ll enjoy even more natural light while cooking and eating meals.
9. Kitchen Bump-Out
A bump-out is a micro-addition that typically adds 100 square feet to the property. It’s a small update, but it can significantly impact your home’s footprint.
When considering home addition design, you may focus on the kitchen, and a bump-out is perfect. Create another counter where people can sit and eat quick meals or snacks with a 12-foot by 3-foot micro-addition. It could also help separate rooms.
10. Bathroom Addition (Second Floor)
With so many room addition ideas for small homes, it’s hard to know which one to pick. Most homeowners focus on the kitchen, but adding another bathroom could be highly beneficial if you have a large family.
Many two-story houses feature a bathroom on the main floor so that guests don’t have to go upstairs to use the facilities. However, it can be problematic for those living in the home.
A bathroom on the second floor can be highly beneficial, and it could be for general use or the main bedroom. For those interested in a larger renovation, considering a three-story house could offer even more space and flexibility.
11. Large Renovation for More Square Footage
Most homeowners find that their needs change as they expand. Children will grow up and may decide to stay at home to save money or go to school. They may then have their own kids, making living space a luxury. One of the most popular living room addition ideas is to tackle a major renovation to add square footage.
Don’t be afraid to add 1,000 square feet to your home, even if it already has a second story and a basement. You can create a spacious mudroom, bigger kitchen, and a sizable living/family room with built-in storage options.
12. Guest Bedroom
Having many friends and family members means there is always someone to talk to or hang out with. However, they may need to stay with you periodically. Instead of putting them on the couch, which could be uncomfortable, one home addition design option is to create a guest bedroom.
If your house has a covered patio, it’s easy to create another bedroom. Most contractors can use the existing room for the renovation, which will cut down on costs and offer continuity.
Even if you don’t have a covered patio or something similar, a contractor can help you build a guest bedroom as an addition. When friends come over and stay too late, they’ll have a comfortable place to sleep. To further explore unique design options, the idea of a house behind a house might inspire some creative solutions.
Conclusion
With so many home addition ideas out there, it can be daunting to determine what’s right for your situation. Homeowners are often worried about the cost of remodeling, but the noise and disruptions can also be problematic.
One way around that is to purchase an ADU from Autonomous. Having a studio office in your backyard will allow you to add more living space and get creative with how you’ll use the pod.
Spread the word
.svg)





.webp)
.webp)




