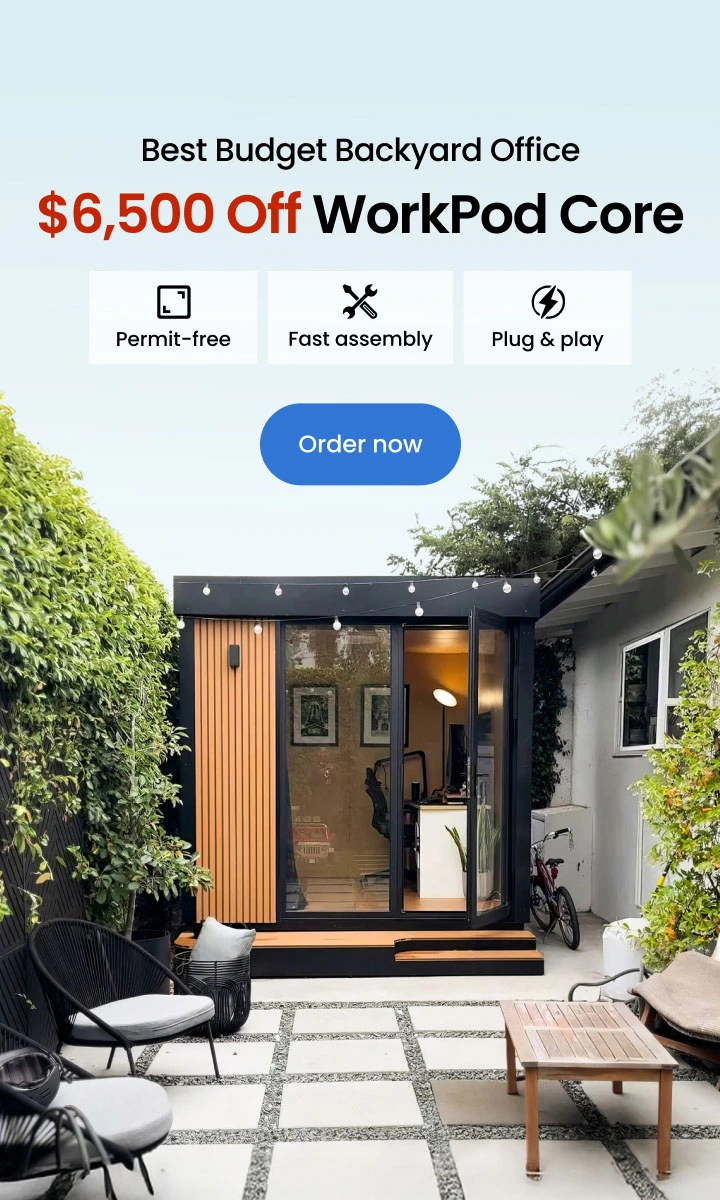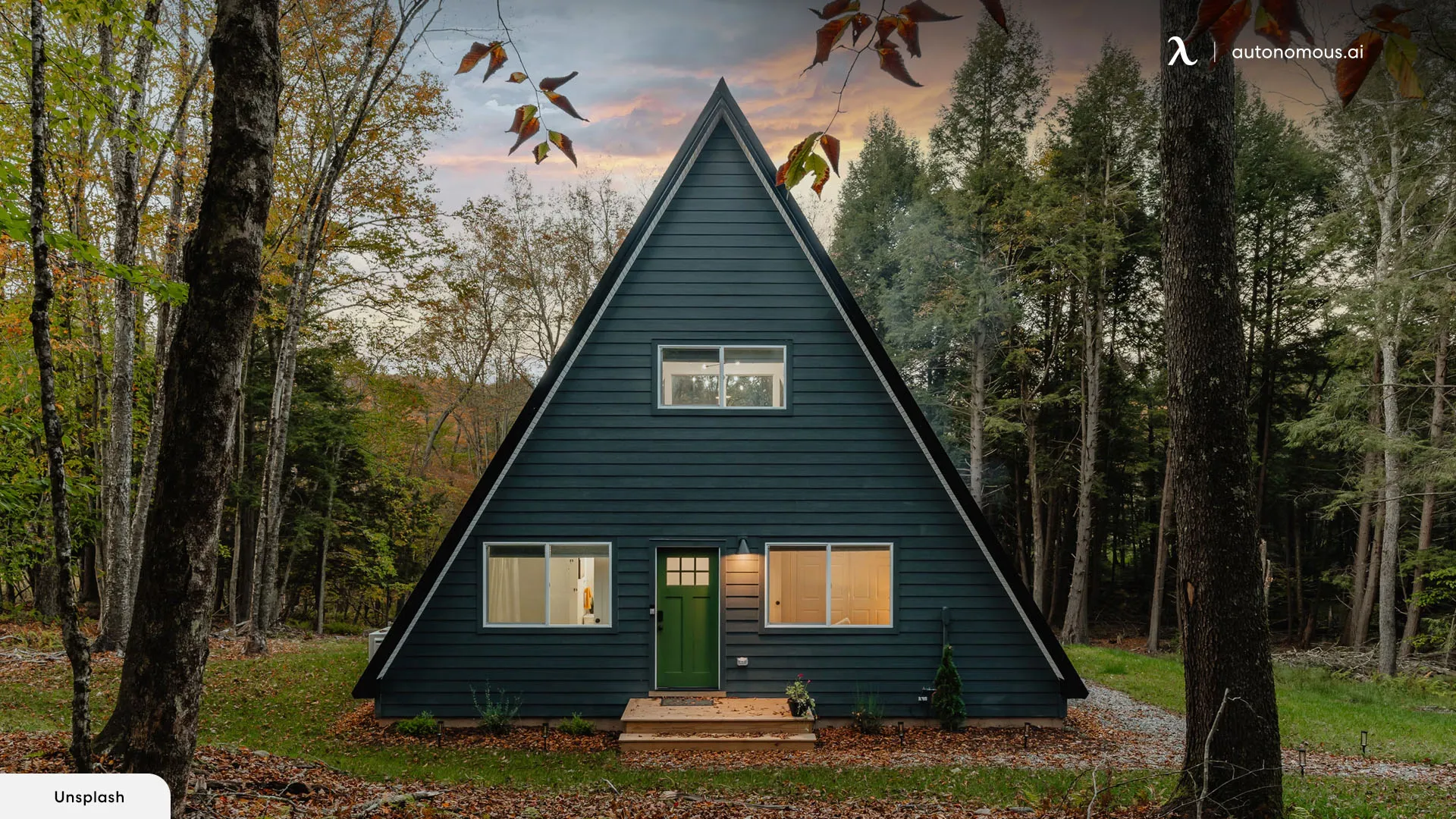
All About Visalia ADU Regulations and Requirements in 2024
Table of Contents
- Common ADU Rules in Visalia
- Regulations and Requirements
- Updated ADU Laws in the Golden State
- How Much Does It Cost to Build an ADU in Visalia?
- What Are the Long-term Benefits of a Visalia ADU Plan?
- Top ADU Builders in California
- Autonomous ADUs: Perfect Solutions for Your Needs
- Frequently Asked Questions About Visalia ADU Plans, CA
- Final Words
An ADU, or ‘Accessory Dwelling Unit’, is a secondary housing structure on a single-family residential lot. It goes by many names: granny flats, casitas, or even in-law units.
Think of it as a smaller, independent home that's either attached to your main house or completely separate.
It's like having a studio apartment in your backyard! ADUs usually include all the essentials: a bathroom, a kitchen, and a living space.
In the city of Visalia, an ADU or a man cave shed can be a great way to add value to your home, provide housing for family members, or earn rental income.
What Are the Most Common ADU Rules in Visalia?
The maximum size for a detached prefab ADU is 1,200 square feet. If you're planning an attached ADU, it can't be more than 50% of the main house's square footage, up to a maximum of 1,200 square feet.
On the other hand, Visalia ADU regulations are a little different for conversion units. When it comes to turning your garage into a living space, there aren't any specific size restrictions as long as the existing structure is being converted.
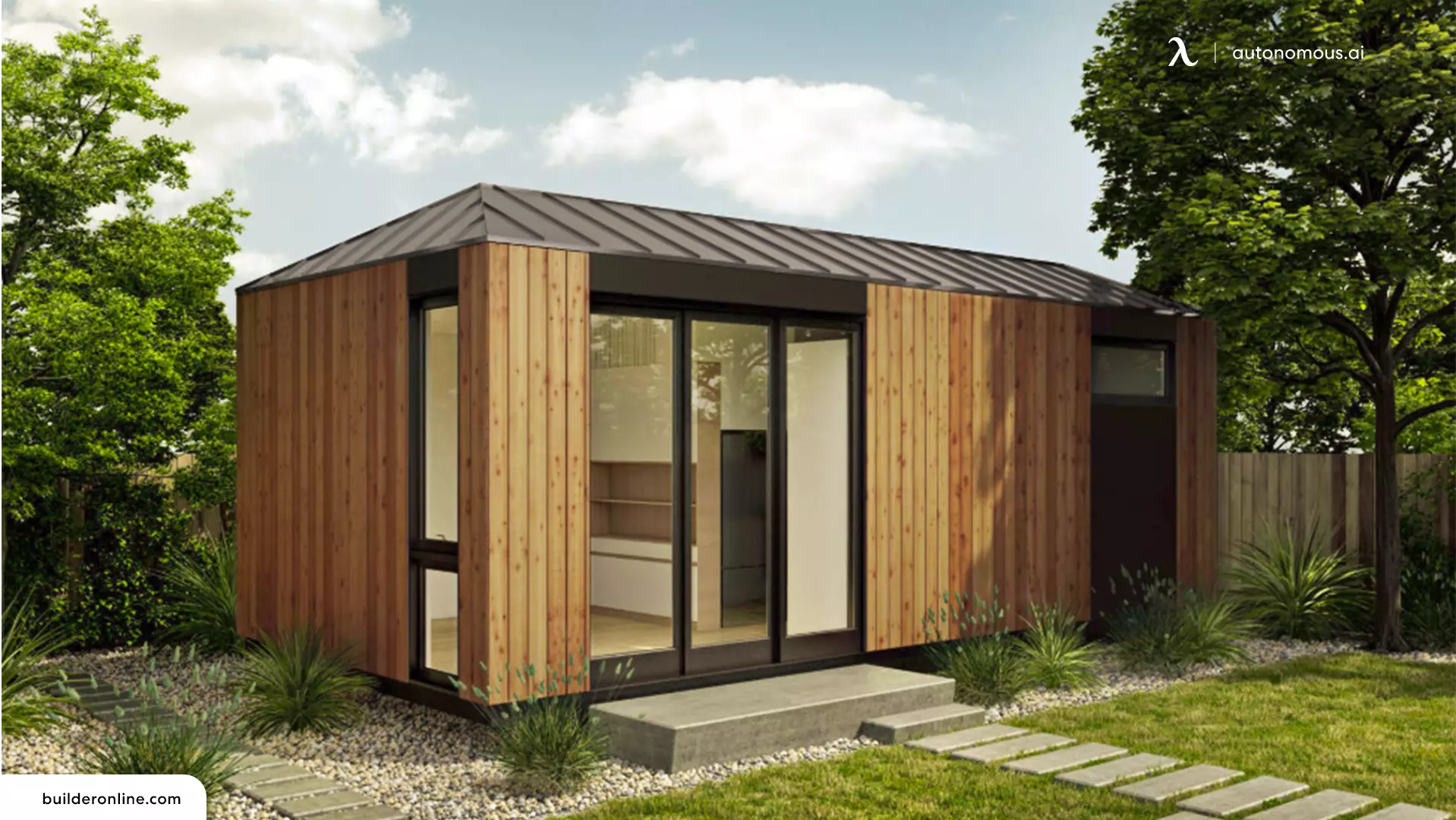
Comprehensive Regulations and Requirements of ADU in Visalia to Know
You're eyeing that backyard space and dreaming about adding an ADU in Visalia. Maybe you're thinking about a cozy home office pod, a stylish studio shed, or even a chic "she shed".
Regardless of your vision, Visalia ADU rules apply to everyone. Let's break down the regulations in an easy-to-digest way, so you can get started on your project with confidence.
1. Where Can You Build Your ADU?
In the city of Visalia, ADU regulations allow you to build granny flats in most residential zones. This includes single-family and multi-family zones.
However, there are some key points to keep in mind, like setback requirements. You may be wondering, “How big can an ADU be in California?”
Your structure needs to be at least 4 feet from the side and rear property lines. If you're converting an existing unit, such as a garage, these setback rules might be more lenient.
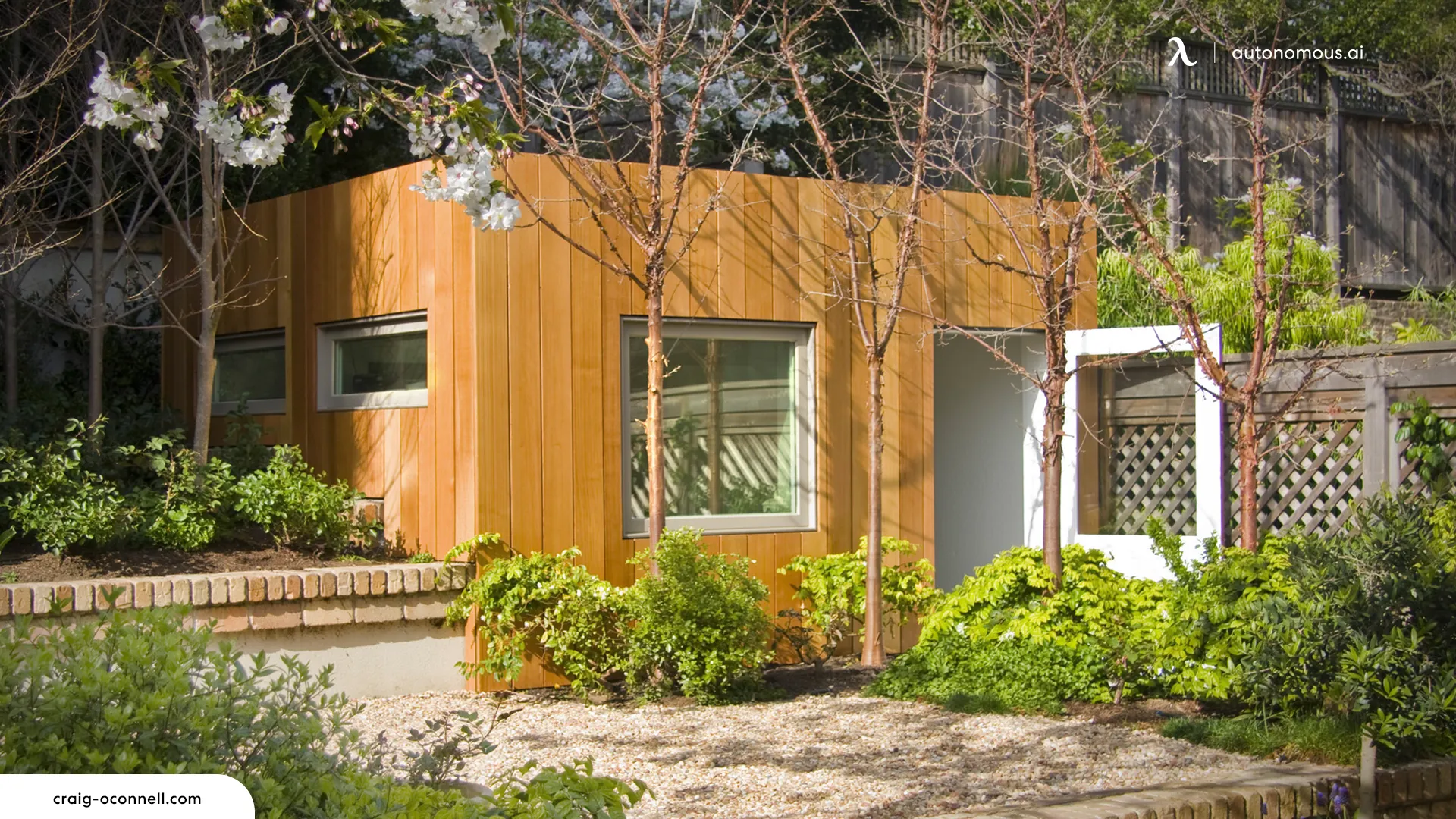
2. Parking Requirements
Here's some good news: parking rules for Visalia ADU plans are pretty relaxed. If your property is within half a mile of public transit, you don't need to add extra parking for your ADU.
The same applies if you're converting an existing garage or carport into an extended unit. Otherwise, you'll need to provide one parking space for your new structure.
3. Permit Process
According to new ADU laws in California in 2024, you’ll need a permit to build a structure in Visalia.
Still, there’s nothing to worry about. The Golden State has streamlined the process to make it easier for homeowners.
You'll need to submit your plans and get approval from the City of Visalia's planning department. Once you have the green light, you're ready to break ground.
4. Design Requirements
Your granny flat or backyard office should look like it belongs to your main house. This means using similar materials, colors, and architectural styles.
The entrance to the ADU must be independent from the main house, ensuring privacy for both spaces.
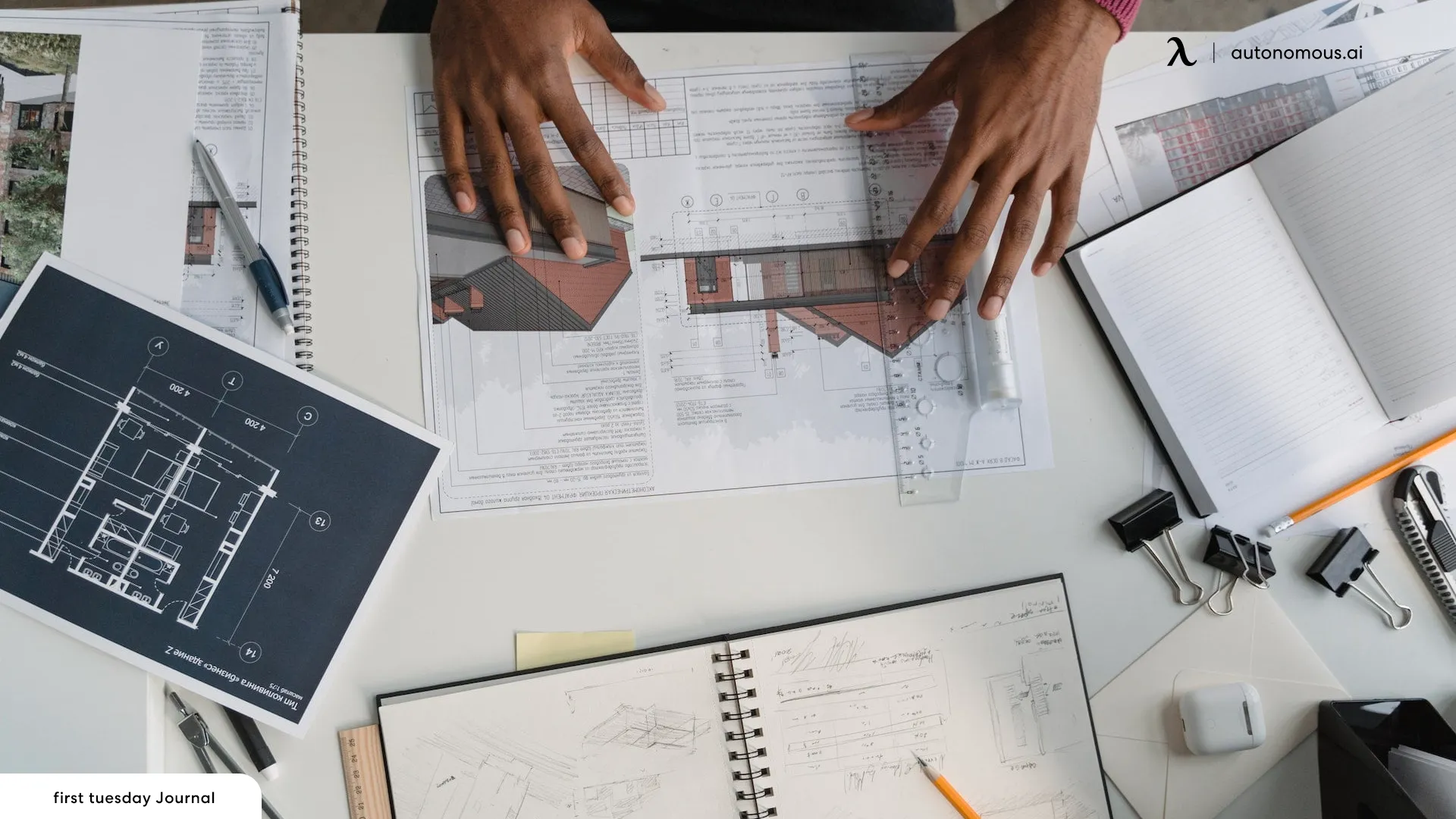
Updated ADU Laws in the Golden State
California has been trying to make ADUs more accessible. Its new laws and regulations continue to support homeowners by making the permit process easier.
For instance, the state offers California ADU grants to help offset construction costs. Plus, recent laws have relaxed some zoning restrictions, making it easier to build ADUs on smaller lots.
While the specifics can vary year to year, you could receive up to $40,000 to cover pre-development and construction costs.
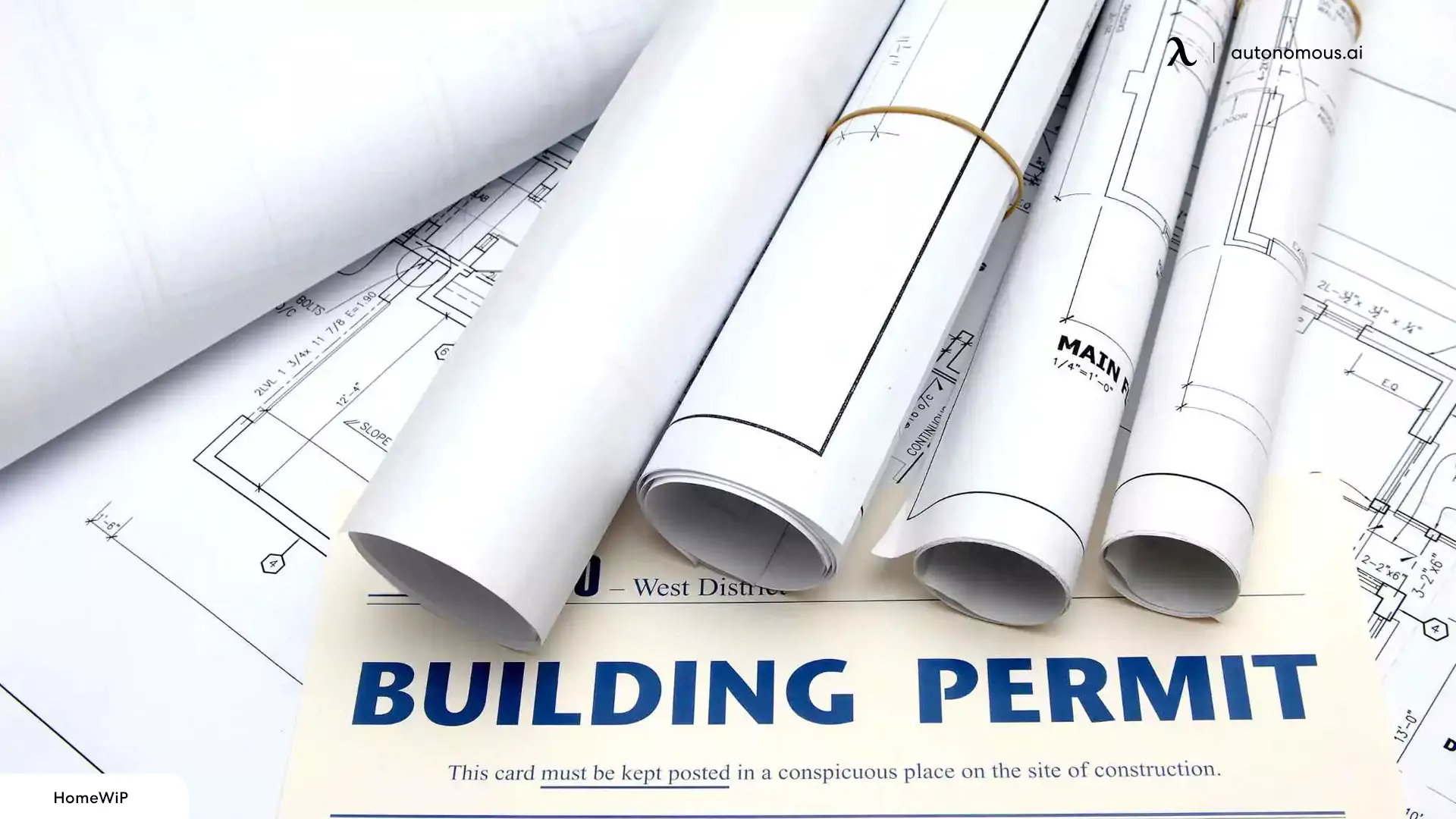
How Much Does It Cost to Build an ADU in Visalia?
Before you start building, you’ll need to plan and design your ADU. This includes architectural drawings, site plans, and getting the necessary permits.
Expect to spend between $5,000 and $15,000 on this phase, depending on the complexity of your design.
If you’re creating a simple studio shed, costs might be on the lower end. However, a more elaborate home office pod could push your budget higher.
Construction Costs
In every Visalia ADU plan, construction is the most significant expense you will have to deal with. Costs can vary widely depending on the size and type of unit you’re building. Here’s a rough breakdown:
- Detached ADU: Prepare to shell out $200 to $300 per square foot. For a 500-square-foot unit, that’s $100,000 to $150,000.
- Attached ADU: The costs for such units are slightly less, around $150 to $250 per square foot. However, a 500-square-foot unit would cost $75,000 to $125,000.
- Conversion ADU: Converting an existing structure like a garage can cost between $50,000 and $100,000, depending on the extent of the modifications.
Keep in mind these are estimates. The actual expenditure will depend on materials, labor, and any custom features you want to include.
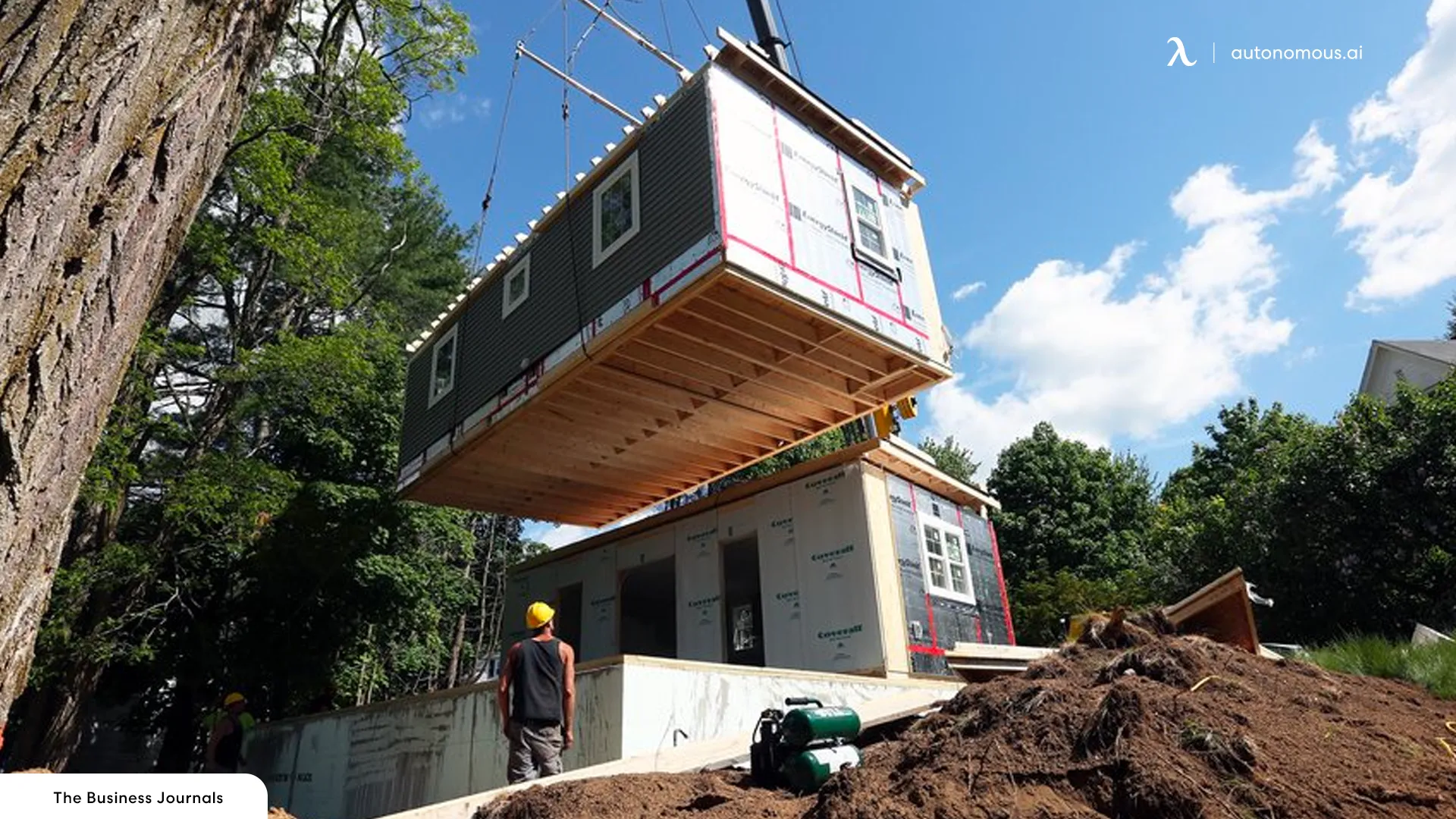
Utilities and Infrastructure
Connecting your ADU to utilities (water, sewer, electricity) is another critical expense. This can range from $5,000 to $20,000.
If your structure is far from existing utility lines, expect higher fees. It's also wise to consider energy-efficient options, which might have higher upfront costs but save money in the long run.
Interior Finishes and Appliances
Don’t forget about the inside of your ADU! You’ll need to budget for flooring, paint, cabinetry, countertops, and appliances.
This can range from $10,000 to $30,000, depending on your choices. A simple, functional space will cost less, while high-end finishes and smart home features will add to the bill.
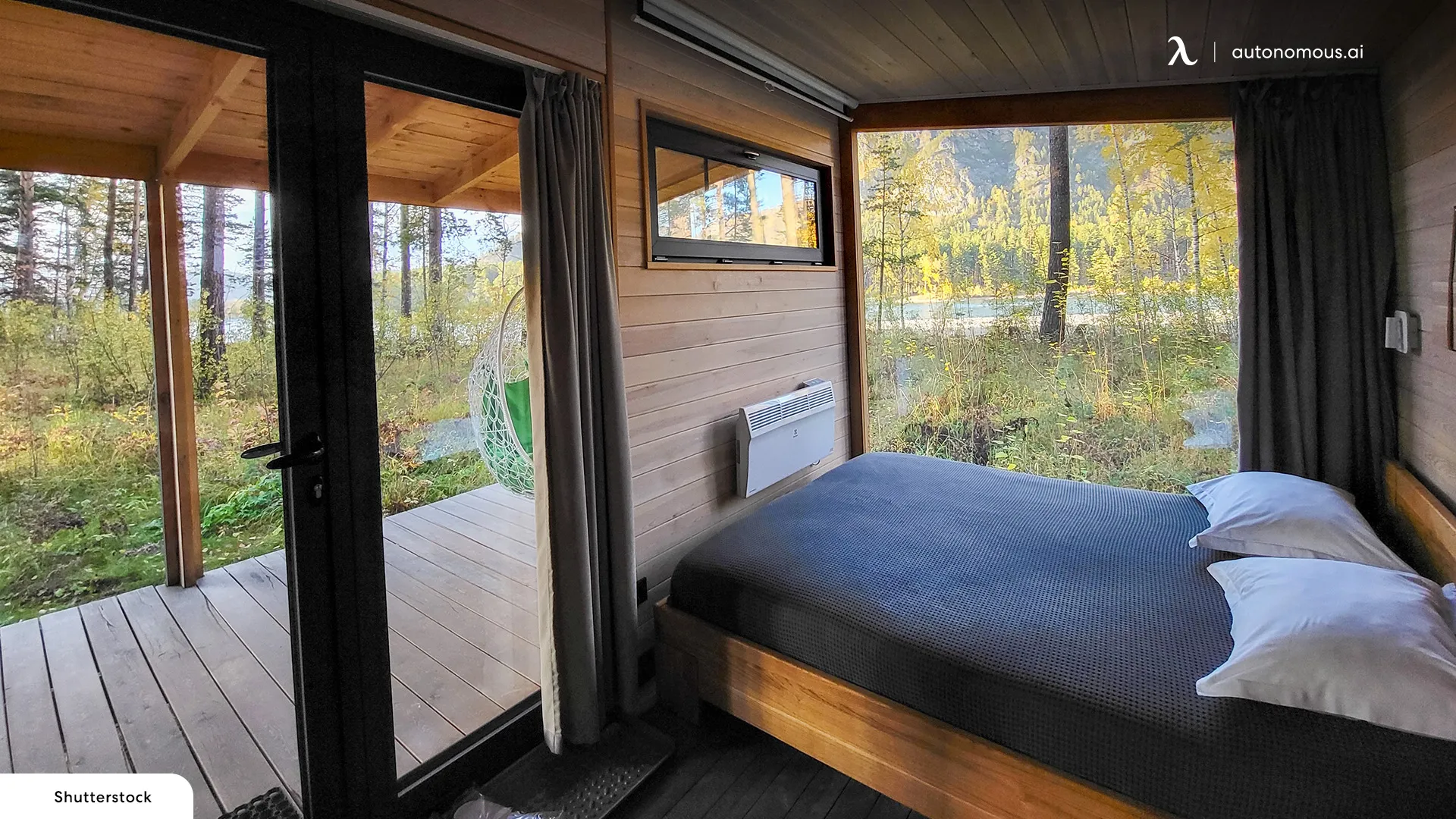
What Are the Long-term Benefits of a Visalia ADU Plan?
While the upfront costs can add up, building an ADU in Visalia offers long-term benefits. You can use the space as a rental unit to generate income, which can help pay off the construction fees over time.
Additionally, an ADU can increase your property’s value, making it a smart investment. Make sure you understand the different ADU requirements California has to avoid any surprises.
Top ADU Builders in California
Choosing the right builder for your ADU in Visalia depends on your budget, style preferences, and how you plan to use the space. Let’s check out our top picks and see which one might be the perfect fit for your project.
Villa: Flexibility and Customization
Next up, we have Villa. This company specializes in custom ADUs, offering both prefabricated and traditional buildings.
It prides itself on working closely with homeowners to create units that perfectly match their needs and style. From design to construction, Villa handles it all, ensuring a smooth process.
The brand offers a high degree of customization, so you can design your ADU exactly how you want it. On top of that, it handles everything from permits to construction, making the procedure hassle-free.
However, there is one downside you need to be ready for if you work with Villa. Custom builds can take longer to complete compared to prefabricated options.
Still, if you have a specific vision for your ADU and want a unit that perfectly matches your style and needs, Villa is the way to go.
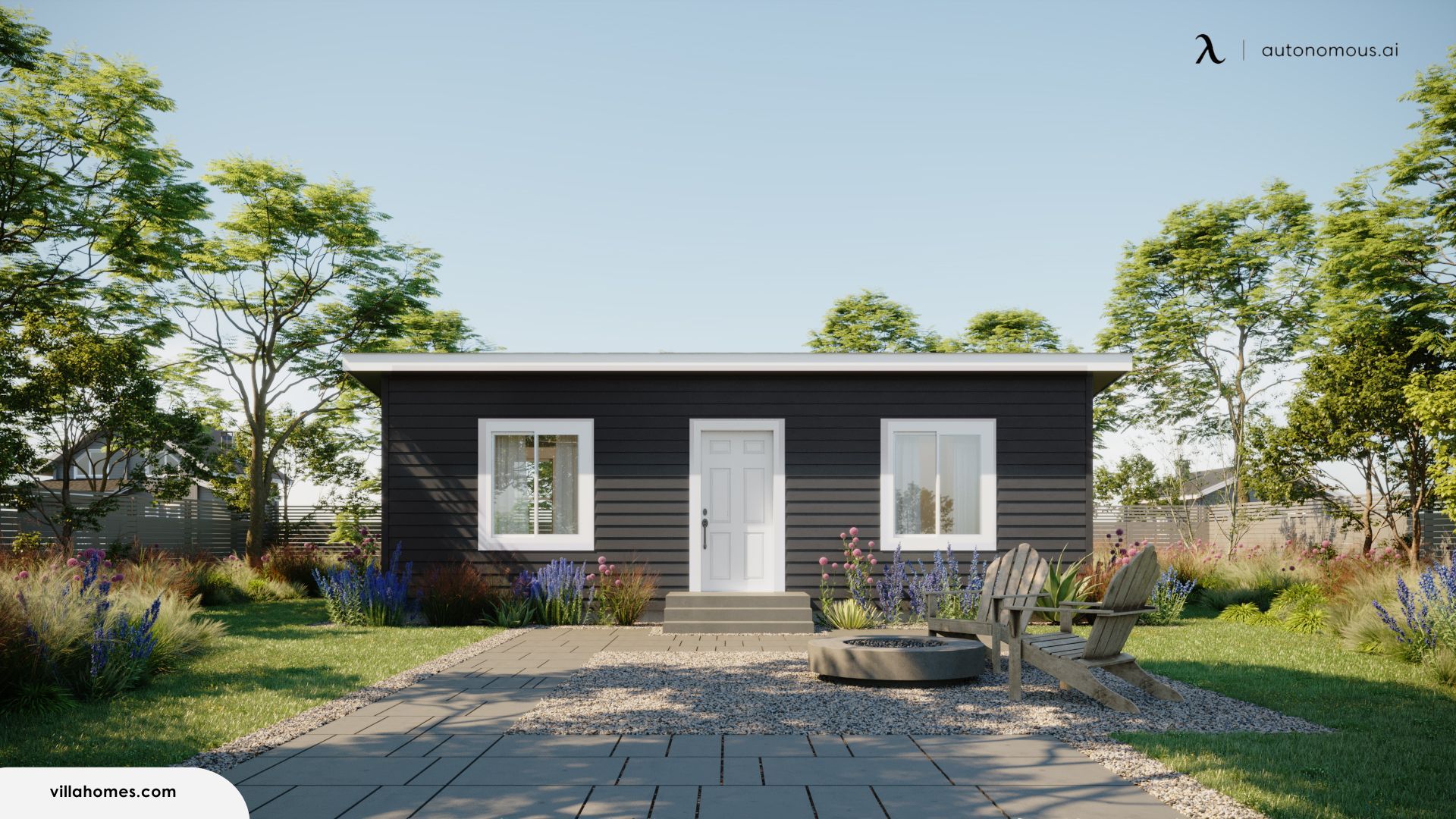
BunchADU: Affordable and Practical
Our final contender is BunchADU. This brand focuses on making ADUs accessible and affordable. It offers a range of models to suit different needs and budgets, from basic units to more luxurious options.
The company’s approach is practical, ensuring you get a quality ADU without breaking the bank. Whether you’re looking for a simple pod or a more elaborate ADU, BunchADU has a model to fit.
While affordable, the designs might be less stylish or customizable compared to higher-end builders like Autonomous and Villa.
BunchADU units come with essential features but might lack some of the bells and whistles of more expensive options.
.webp)
Autonomous ADUs: Perfect Solutions for Your Needs
Ever since its birth in January 2016, Autonomous has been all about combining cutting-edge technology with sleek design.
Known for its innovative home office pods and backyard offices, the company has recently expanded into the ADU market. The units are prefabricated, which means they’re built off-site and then assembled on your property, reducing construction time and disruption.
Autonomous ADUs are stylish and contemporary, perfect for a chic studio shed or a tech-savvy home office pod.
On top of that, its structures come with smart home technology, making them a great choice for those who want the latest gadgets. However, while the company offers quality and speed, the units can be on the pricier side.
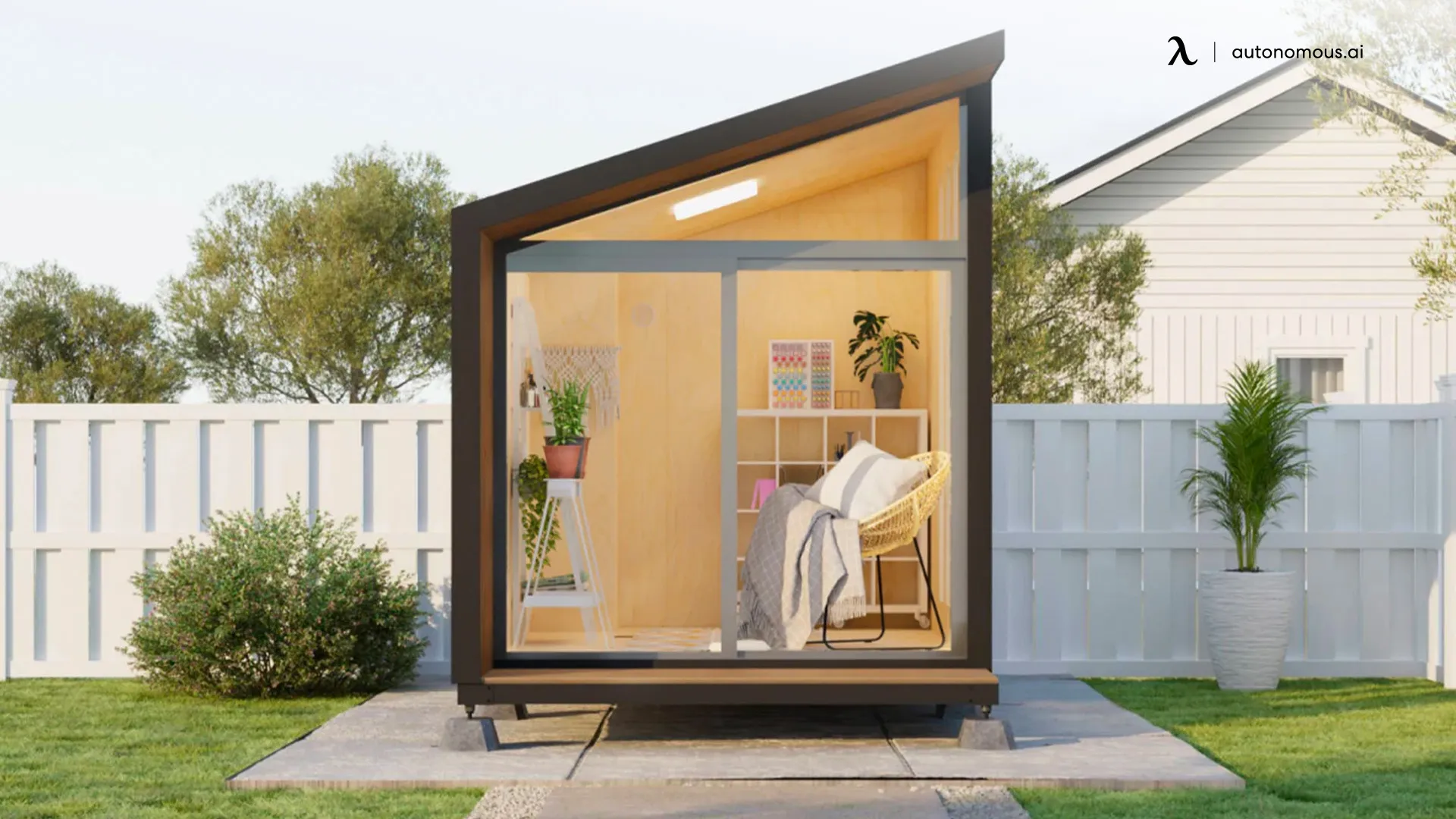
Still, if you’re looking for products that will stand the test of time, consider Autonomous for its state-of-the-art technology. It’s ideal for those who want a sleek backyard office or a stylish “she shed” without the hassle of lengthy construction.
Are you looking for a way to maximize your space at home? Maybe you need a quiet place to work, a cozy spot for guests, or a versatile area for hobbies.
Autonomous has got you covered with its amazing range of Visalia ADU plans. Let’s dive into what makes its products such fantastic options!
1. WorkPod mini
First up is the WorkPod mini (aka the WorkPod Lite). At 80 square feet, it’s compact yet incredibly functional. It’s built with tempered glass that not only looks sleek but also ensures durability.
The sound insulation means you can focus on work without distractions, even if the kids are playing outside.
Despite its small size, the WorkPod mini is sturdy, boasting a weight capacity of 2.3 tons! The steel frame, housewrap, and metal roof ensure it’s built to last through all kinds of weather.
Note that it doesn’t come with furniture, so you’ll have the freedom to customize it to your heart’s content.
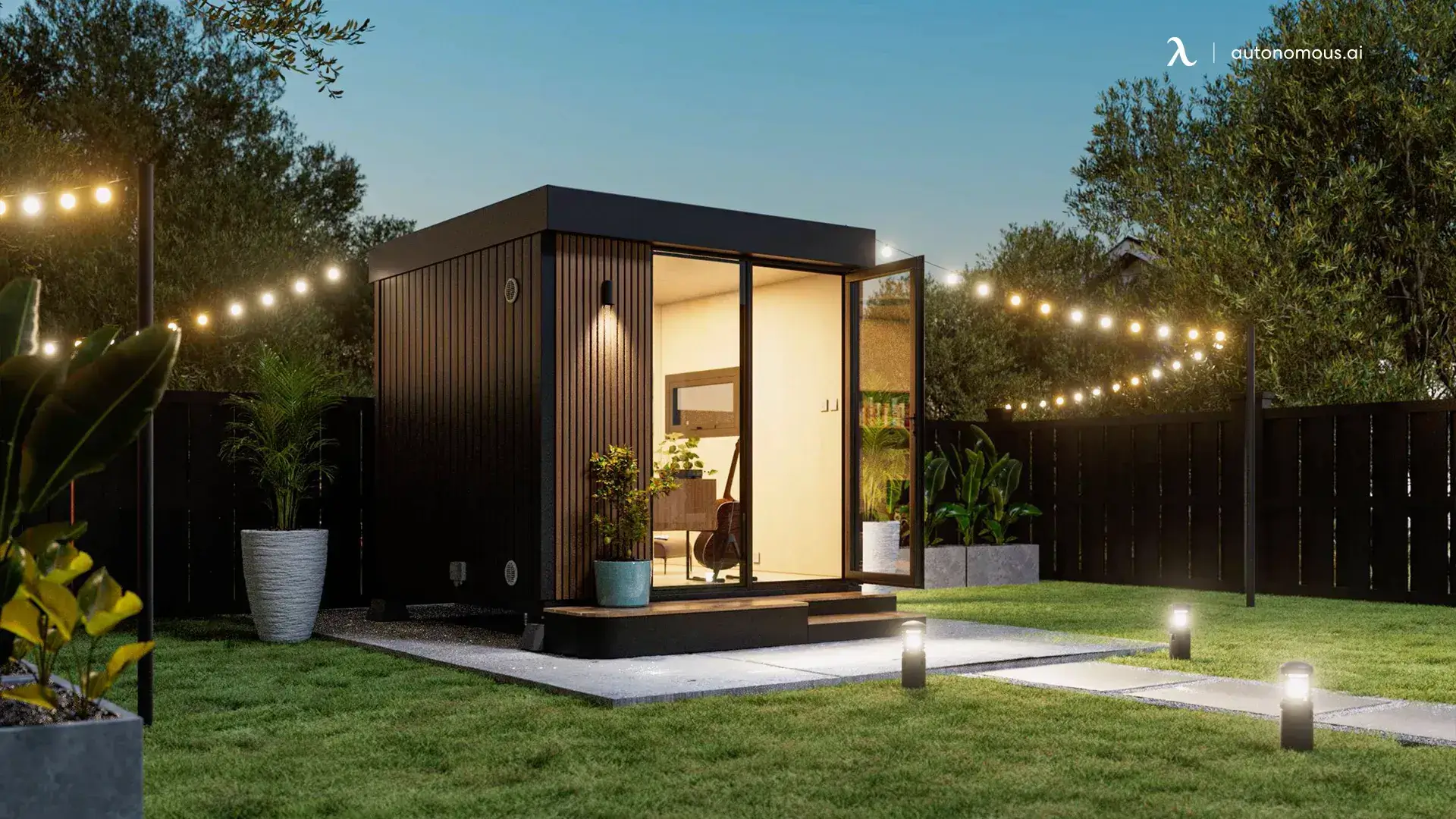
WorkPod mini
| Dimension | Overall size: 8’7"W x 9’L x 9’3"H Floorspace: 80 square feet Ceiling height: 7’3" Weight capacity: 2.3 tons (including Pod body) Pedestal: 24"W x 103"L x 9"H |
| Door & Window dimensions, material (include glass) | Main door: 37"W x 89"H (open side) & 33"W x 89"H (fixed side) Window: 43"W x 20"H Window & door material: Powder coated aluminum, 5/16" tempered glass |
| Siding, roof, floor & balcony material | Siding: Plywood 1/2" , steel frame, honeycomb paper, plywood 3/8", bitume, housewrap, vinyl siding Roof: Metal roofing Floor: Plywood Balcony & Pedestal: Steel frame & wood plastic composite |
| Electrical devices | 1 RCB (Residual current breaker) 2 Wall outlet (Universal wall sockets) 1 Ceiling light switch 1 Ceiling light 1 Wall light 1 Ethernet wall port 66ft power cable with 2 connectors |
| Power input | Maximum voltage: 110V AC (US standard) Maximum current: 25A Maximum power dissipation: 2750W |
2. WorkPod
If you need a bit more space and functionality, the WorkPod is a step up. With 98 square feet of area, it provides a more spacious environment.
It’s designed with tempered glass and honeycomb paper for added durability and insulation. The wooden frame and roof shingle (bitume and plywood) construction give it a warm, inviting feel.
One of the best things about the WorkPod is that it comes fully furnished. Inside, you’ll find a steel cabinet, Autonomous Desk, and ErgoChair Pro+.
This means you’re all set to start working from day one. The ergonomic setup ensures you stay comfortable during long work hours, making it an excellent choice for those who work from home.
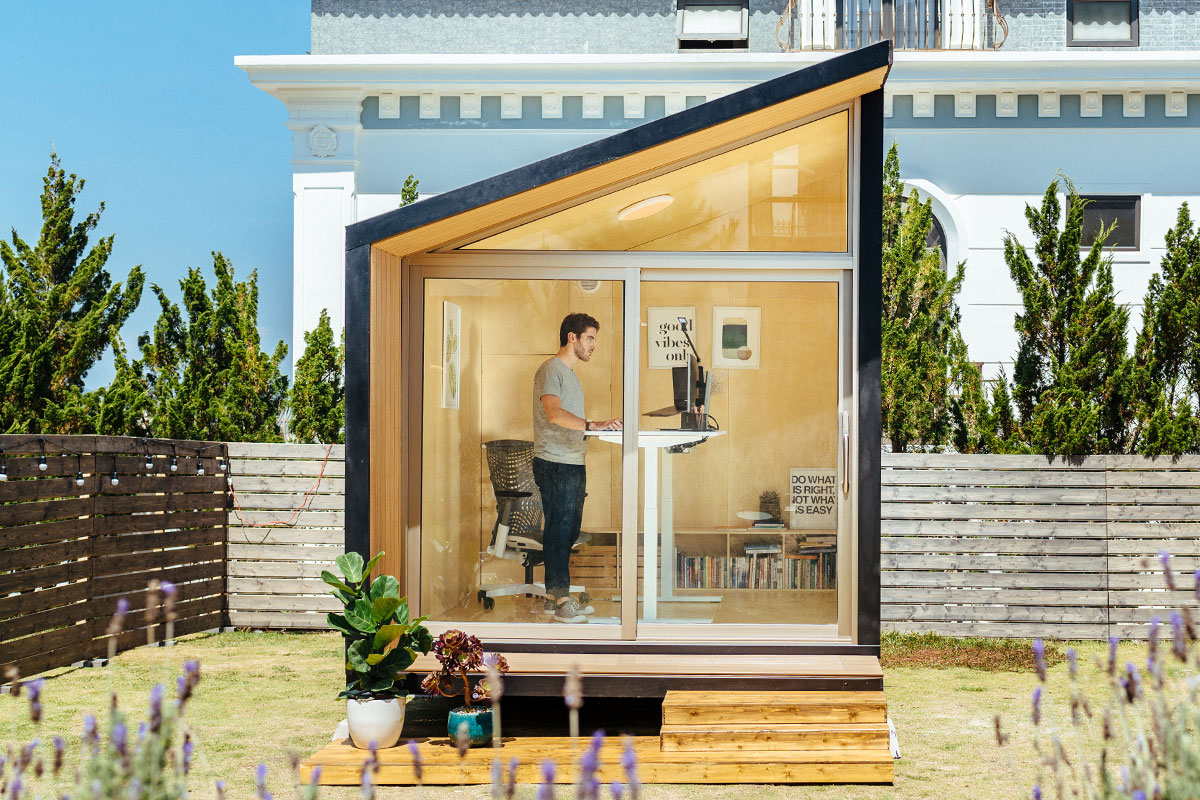
WorkPod
| Overall size | 8.5’W x 12’L x 11’H |
| Floorspace | 102 square feet |
| Ceiling height | 6.8’ to 9.3’ |
| Weight capacity | 2.9 tons |
| Door & Window dimensions, material (include glass) | Main door: 7.5’W x 6.8'H 3 windows: 1.1’W x 7.9’H Window material: Wooden frame, 5/16” tempered glass, composite wood cover Door material: Anodized aluminum frame, 5/16” tempered glass |
| Siding, roof, floor & balcony material | Siding: Plywood 1/2”, wooden frame, honeycomb paper, plywood 3/8”, bitume, housewrap, vinyl siding Roof: Roof shingles Floor: Plywood Balcony: Composite wood |
| Electrical devices | 1 RCB (Residual current breaker) 3 Wall outlet (Universal wall sockets) 1 Ceiling light switch 1 Ceiling light 1 Ventilator switch 1 Ventilator 66ft power cable with 2 connectors |
| Power input | Maximum voltage: 110V AC (US standard) Maximum current: 25A Maximum power dissipation: 2750W |
| Interior furniture | Unfurnished option: 1 Bookshelf, 1 Electrical Cabinet Furnished option: 1 Autonomous Desk, 1 ErgoChair Ultra, 1 Monitor Arm, 1 Cable Tray, 1 Filing Cabinet, 1 Anti-Fatigue Mat, 1 Bookshelf, 1 Electrical Cabinet |
| Compatible with | Portable air conditioner: A/C units with dimensions smaller than 22” L x 20” W x 88” H and a 5.9” vent hole diameter will fit well. Heater: A small personal heater is more than sufficient. |
The WorkPod distinguishes itself from other brands by offering a comprehensive setup package that includes all necessary components, such as a foundation and easy assembly that can be completed in just 2-3 days. Moreover, the cost of the WorkPod covers essential features like windows, a door, and lifestyle interior elements. The table below presents a detailed cost comparison, showcasing the exceptional value and convenience that comes with choosing the WorkPod over other brands.
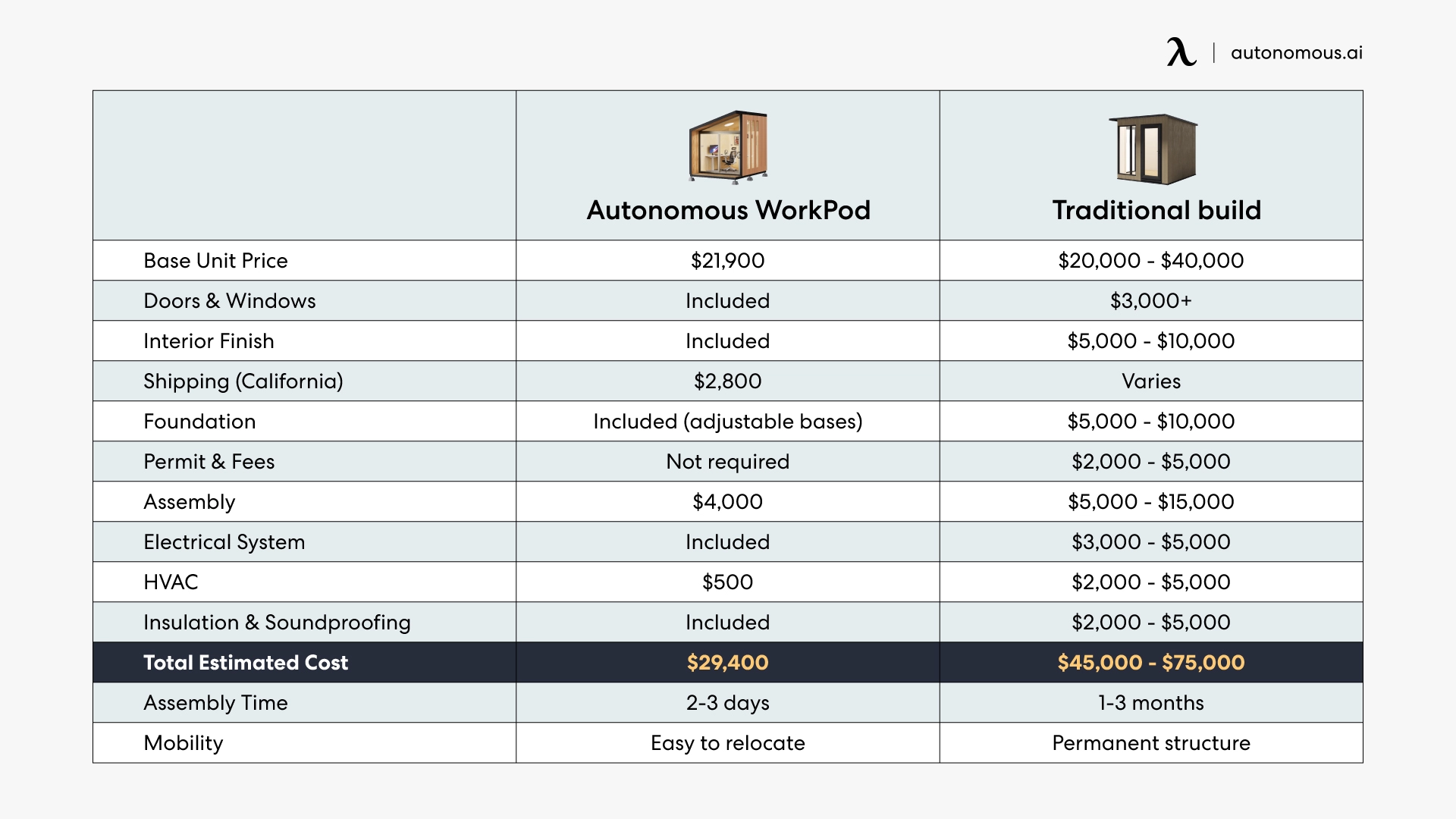
3. WorkPod Versatile
Last but not least, we have the WorkPod Versatile (previously known as the StudioPod). At 105 square feet, it’s the largest of the three and truly lives up to its name.
It features the same tempered glass and honeycomb paper for insulation, along with a steel frame, vinyl siding, roof shingle, and durable plywood. The weight capacity is a robust 2.9 tons, so you know it’s built to withstand heavy use.
On top of that, the WorkPod Versatile is designed to be a multi-functional space. Inside, you’ll find a desk, closet, bookshelf, TV stand, and even a convertible sofa bed.
/https://storage.googleapis.com/s3-autonomous-upgrade-3/production/ecm/240412/StudioPod-2.jpg)
WorkPod Versatile
| Overall size | 8’4”W x 12’6”L x 9’10”H |
| Floorspace | 105 square feet |
| Ceiling height | 7’3” |
| Weight capacity | 2.9 tons |
| Pedestal | 18”W x 43”L x 7”H |
| Door & Window dimensions, material (include glass) | Main door: 39”W x 89”H Large window: 59”W x 81”H Small window: 39”W x 39”H Window & door material: Powder coated aluminum, 5/16” tempered glass |
| Siding, roof, floor & balcony material | Siding: Plywood 1/2”, steel frame, honeycomb paper, plywood 3/8”, bitume, housewrap, vinyl siding Roof: Roof shingles Floor: Plywood Pedestal: Steel frame & wood plastic composite |
| Electrical devices | 1 RCB (Residual current breaker) |
| Power input | Maximum voltage: 110V AC (US standard) Maximum current: 25A Maximum power dissipation: 2750W |
| Furniture (optional) | Cabinet, Desk, Small & Big Bookshelf, TV Shelf, Foldable Sofa Table & Electrical Cabinet* (*Electrical Cabinet always included) |
Choosing an ADU from Autonomous means investing in quality, durability, and functionality. These units are designed with modern materials and construction techniques to ensure they last for years.
Frequently Asked Questions About Visalia ADU Plans, CA
Building an ADU in Visalia can be a game-changer for your property. Keep the following FAQs in mind, and you’ll be well on your way to enjoying the benefits of an ADU.
What’s the best use for an ADU in Visalia?
The most beneficial use for an ADU depends on your needs.
- Backyard Office: Create a quiet, dedicated space for working from home.
- She Shed: Design a personal retreat for hobbies or relaxation.
- Studio Shed: Build a flexible space for art, yoga, or guest accommodation.
What are the ADU rules in Visalia?
ADUs can be up to 1,200 square feet or 50% of the size of the main house, whichever is smaller. They can also be up to 16 feet tall. Granny flats must also meet fire safety standards, including having proper egress windows and smoke detectors.
How many ADUs can I build on one property?
You can build both a detached ADU and a junior ADU (JADU) on the same property. Structures under 750 square feet are exempt from impact fees, and larger ADUs have reduced fees.
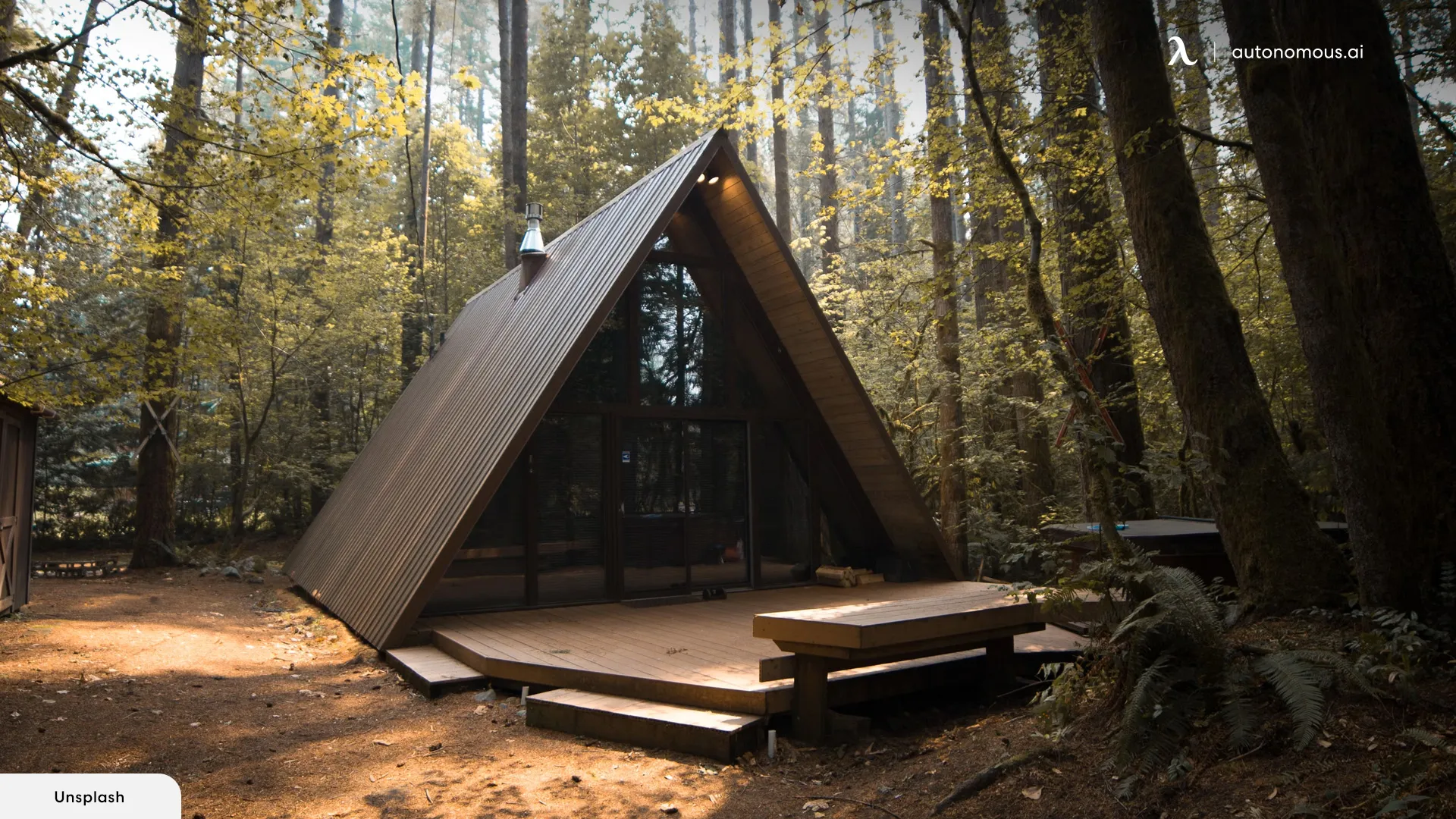
Final Words
Preparing a Visalia ADU plan for your property is an exciting project that can bring numerous benefits.
California also offers various financial incentives to encourage people to build tiny homes. Regardless of the kind of prefab ADU you build, it’s important to comply with the state’s rules and regulations.
While you do have some flexibility with the size, you must keep a minimum setback distance of four feet from the rear and side property lines. This ensures you’re not building too close to your neighbors.
Stay within the boundaries of the law and create a space that works perfectly for you in 2024. Happy building!
Spread the word
.svg)


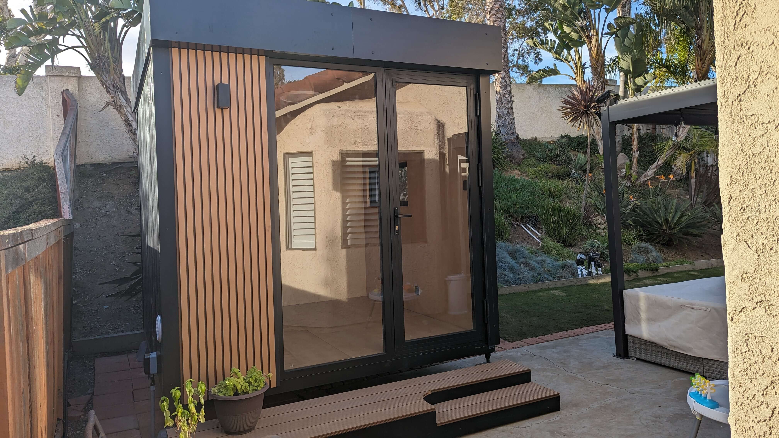
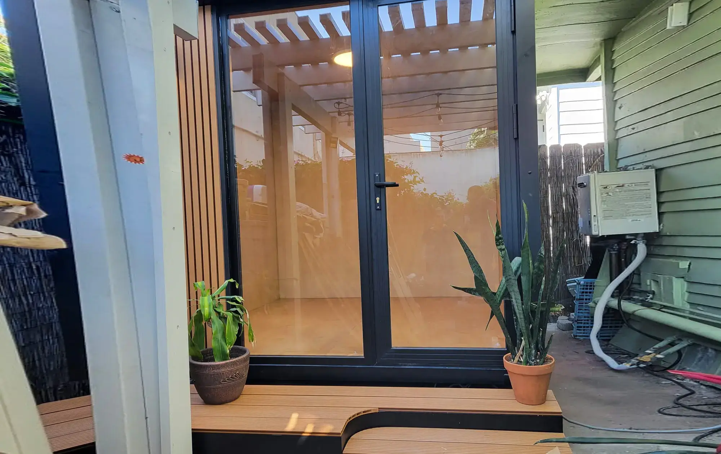
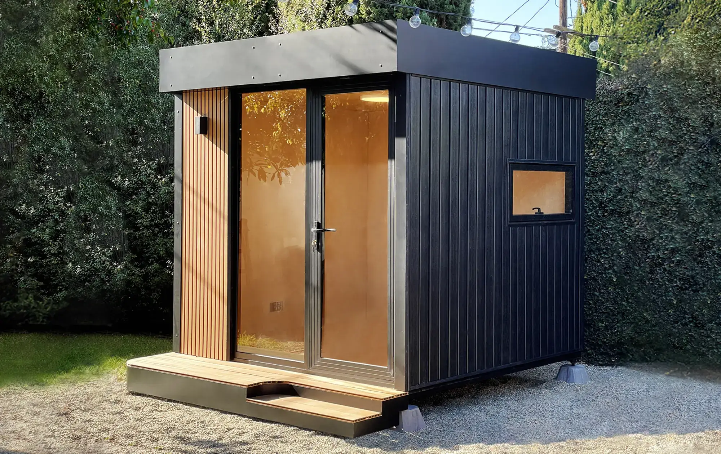
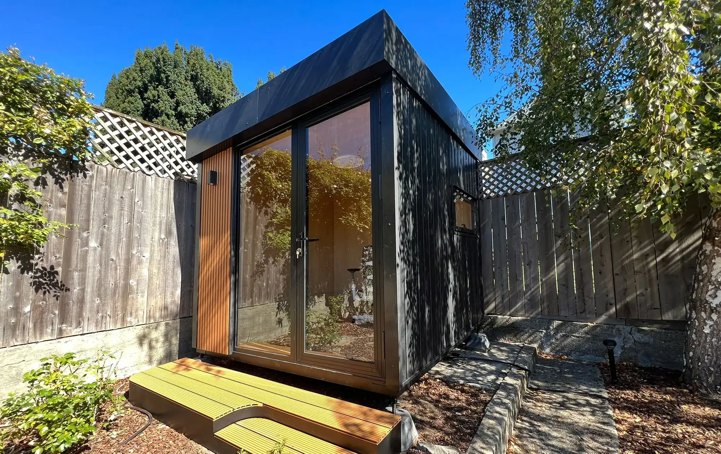
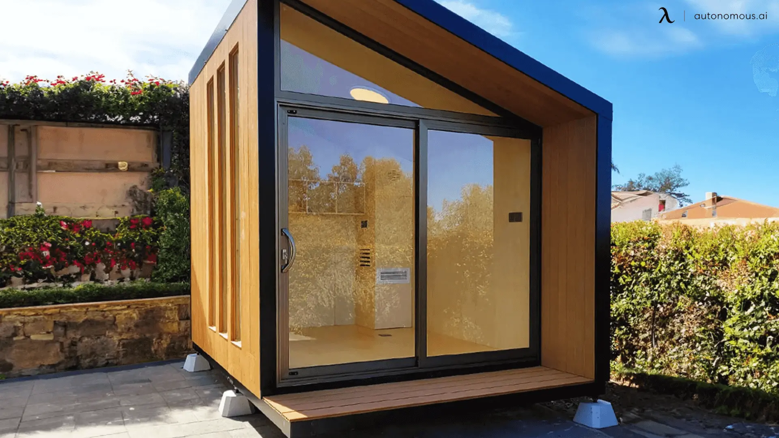
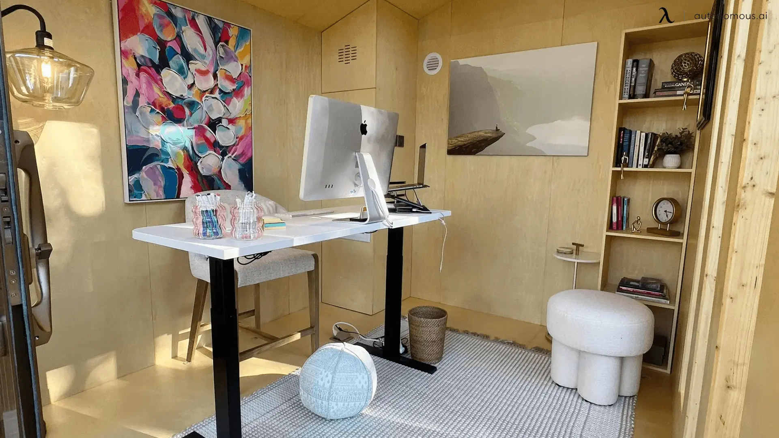
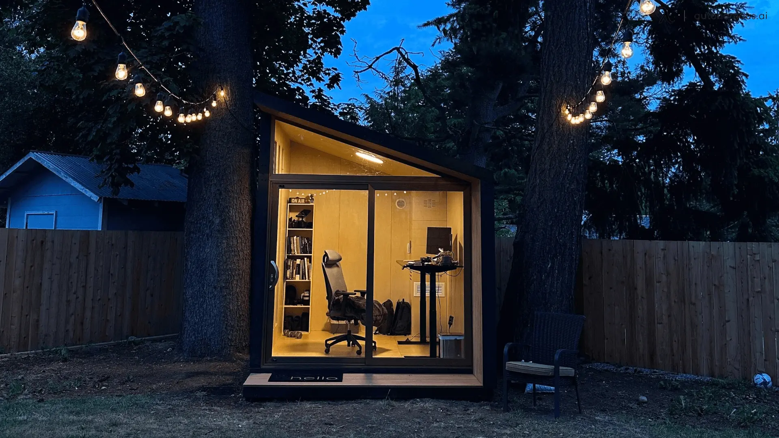
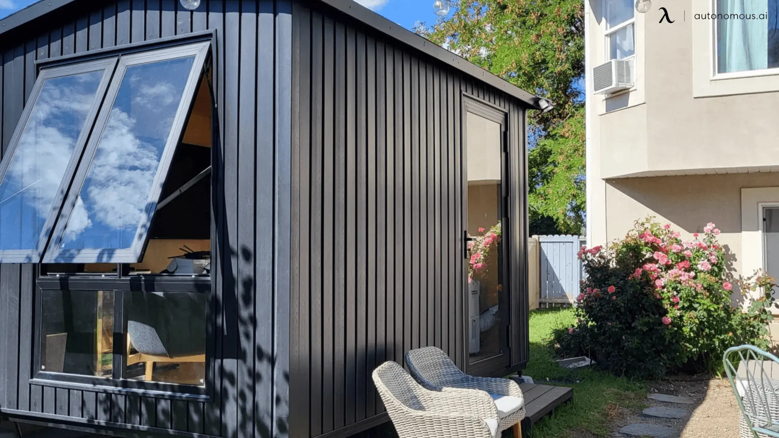
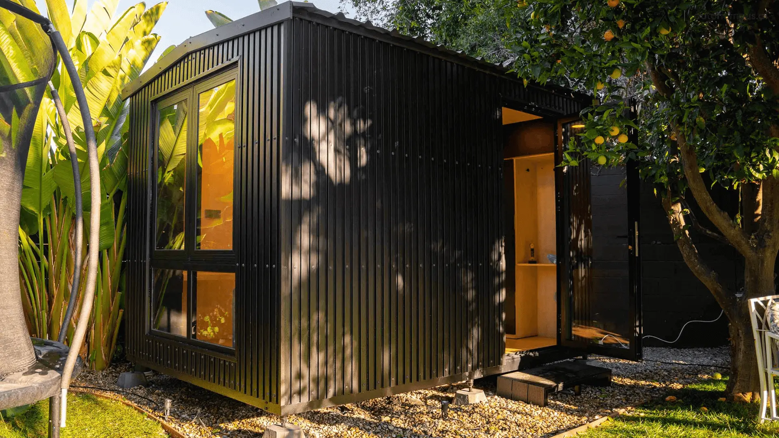
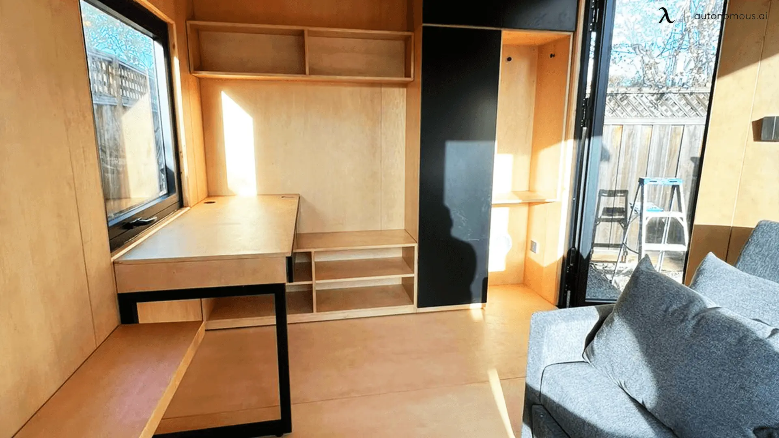
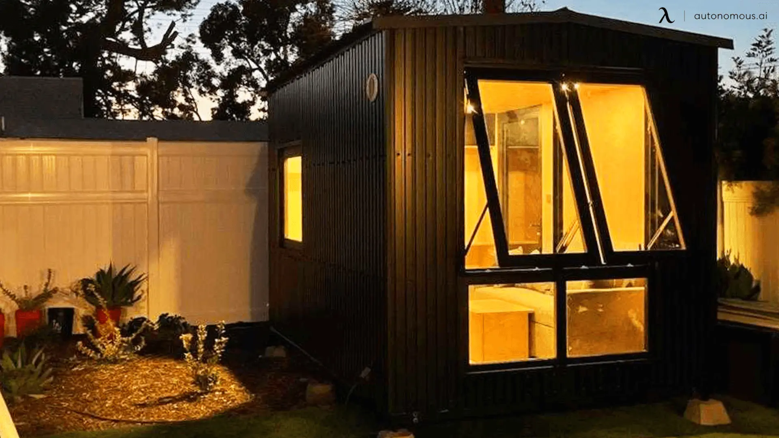
.webp)
.webp)

