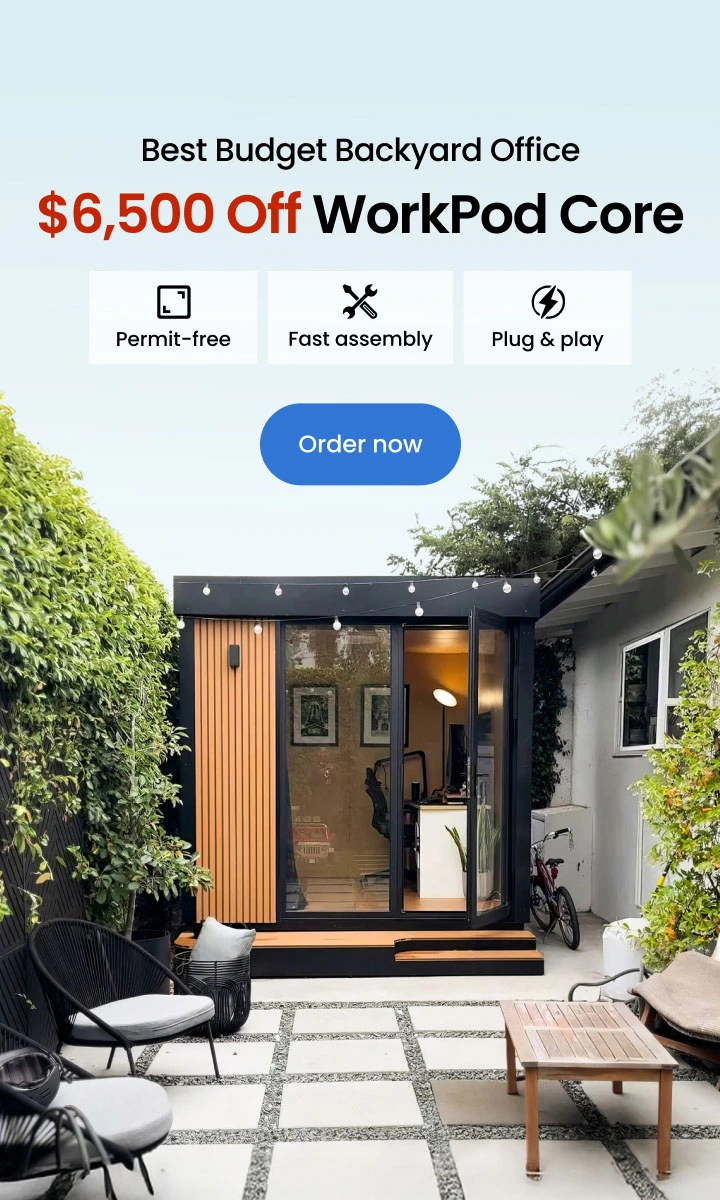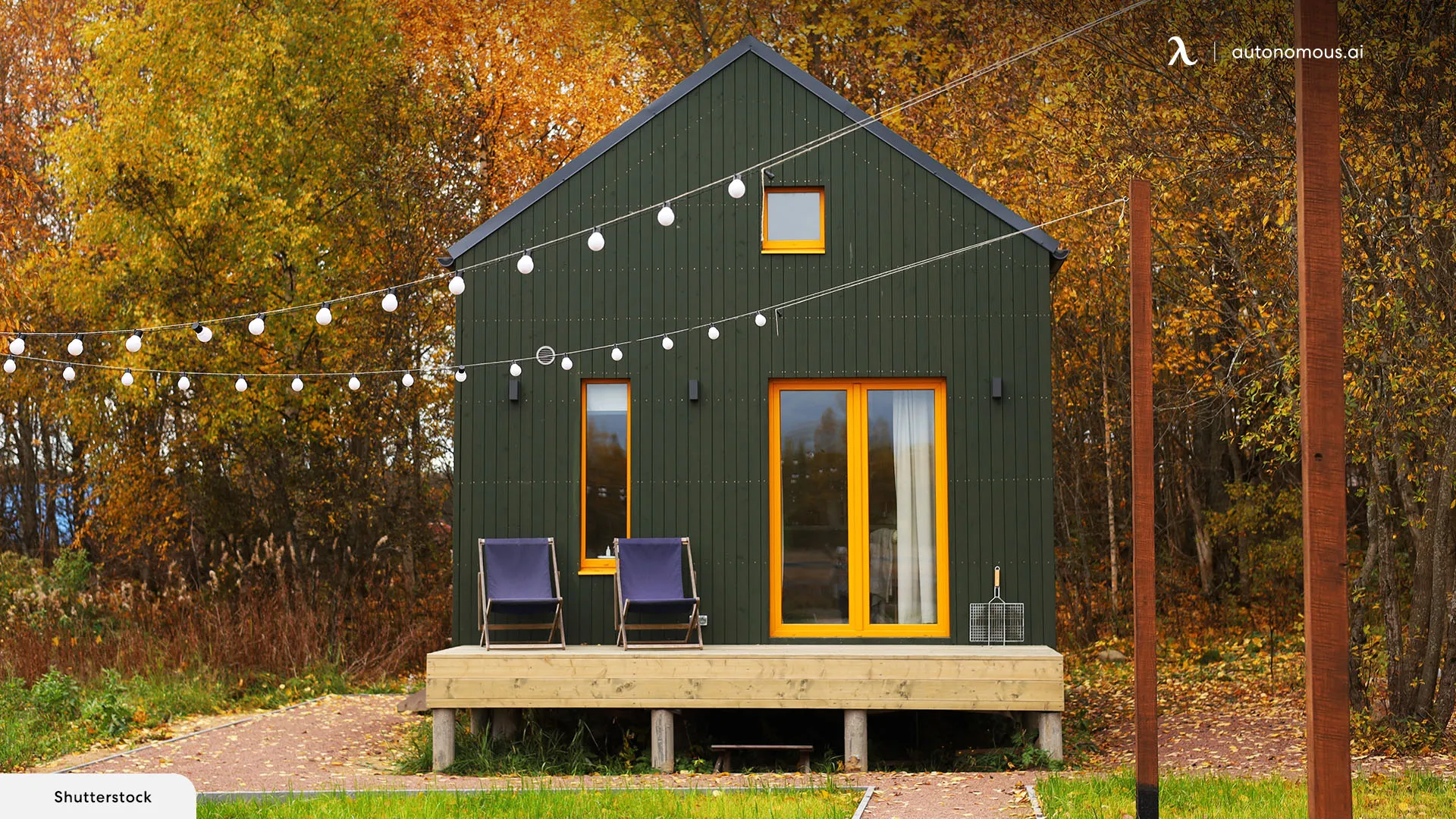
City of Fullerton ADU Regulations and Requirements: Everything You Need to Know
Table of Contents
ADUs are increasingly popular across the US and other parts of the world - helping property owners increase their living space, improve their home life, and provide an opportunity to earn a little extra money. The City of Fullerton in California is one of many areas that allows various types of accessory dwelling units - but only for those who meet the requirements and follow the rules.
From a she shed hideaway to an income-generating rental studio, an accessory dwelling unit can bring all kinds of fantastic benefits and opportunities to property owners - as long as they meet the requirements and regulations set by their area. In Fullerton, ADU permits are in high demand, and the standards expected by the city and its zoning council are just as demanding.
It is crucial to understand the rules and what qualifies a property for an ADU. This guide covers the must-know essentials - and answers a few frequently asked questions that homeowners may have. We have also shared some information on top Fullerton builders who could help on your ADU journey - and some of the best prefabricated ADU solutions from Autonomous.
Key Fullerton ADU Regulations and Requirements to Know About
Here are some of the key rules that anyone considering building an ADU in Fullerton has to understand.
Location
The first thing to consider is where ADUs are actually allowed. Put simply, ADUs can be built on any property that is permitted for residential use and already has an existing or planned single or multiple-family property - although there may be some exceptions.
Lot Size
One thing Fullerton property owners don’t need to worry about is the size of their lot. California doesn’t have any minimum size restrictions. If you have any space, you could be eligible for an ADU.
Height and Square Footage
California ADU size limit rules depend on the type of ADU you are building - specifically whether it is attached to your property or stands alone. Generally speaking, the maximum square footage allowed is 800 square feet of floor space. Height-wise, 16 ft is the maximum for a stand-alone ADU, and 25 ft is the maximum for an attached ADU.
Number of ADUs
Most single-family homes are limited to one ADU - but sometimes a second mini-structure may be allowed. Multiple-family properties might qualify for more structures, but it depends on the available space and the types of ADUs proposed.
Distance from Property
Setback restrictions refer to the minimum distance between the ADU and the primary property - and the distance from the property boundaries. There must be at least four feet between the ADU and your property's rear and side property lines. Front property line setback requirements vary, so it is best to speak with a local expert for your specific guidelines.
Rules for conversion ADUs and junior or mini ADUs are sometimes different - and are based on fire safety requirements.
Parking
Parking regulations can be complex for Fullerton ADUs. They mainly depend on the type of ADU and the position of the property in relation to public transport. The general rule is one parking space per bedroom (in the ADU), so pods or junior structures that are not set up as living spaces don’t usually need to have any parking availability.
Additionally, properties that are within half a mile (walking distance) of public transportation don't need to offer parking for the ADU. Again, you can check specific requirements through a local authority to make sure you have the right information.
Occupancy and Rental Regulations
Since 2020, owners are not required to live in either the primary property or ADU. If you want to build an ADU for rental purposes, it must be fully self-contained (a studio shed with no toilet facilities does not qualify). It must have cooking and sanitation facilities in line with local standards.
Any ADU that does meet Fullerton rental standards must be made available for rental. Many permits are approved for ADUs because they benefit the community and help manage the growing demand for accommodation in the city. As such, the finished product should uphold its proposed purpose.
What Does It Cost to Build an ADU in Fullerton?
There is no set price for an ADU construction in Fullerton. The cost will depend on several factors - including the size and style of the unit, how long it takes, what builder you work with, and the materials used in the construction. On average, ADU projects cost between $150 and $300 per square foot, but this is just a rough guide.
If your ADU has a square footage of less than 750, there is no fee for building it. This is a helpful saving for a lot of people. There is a charge from the city for ADUs built that exceed this size.
Top Fullerton ADU Builders to Consider
Picking the right builder for your ADU project is crucial. Depending on the size and style of your accessory dwelling unit, it can be a long and complex process - something that a great building team can help you through.
There are a lot of great builders in Fullerton, California, and narrowing the search can seem tough. It helps to compare a few - including their services, experience, and reviews from previous projects.
To help you get started, we have done a little research of our own and found a few reputable builders that get great write-ups for ADU projects in the City of Fullerton.
ADU Alliance
ADU Alliance works with homeowners from first design concept to final installation - and has done so for years. The team comes highly recommended for services including ADU construction, remodeling, and permitting assistance. If you want a super informative and supportive building team that brings buckets of experience and professionalism to the table, ADU Alliance is a good choice.
Scott James Construction
This well-seasoned construction company excels in custom ADU projects - and is one of the highest-rated builders serving the Fullerton area. The team works closely with property owners to establish their goals and help them navigate the permitting process - ultimately bringing their dream ADU project to life. Scott James Construction is reputable, respected, and well-known in the industry.
Custom ADU Builder
If impressive experience is one of your top priorities, the contractors at Custom ADU Builder are hard to beat. With an average experience of around 25 years, this team knows ADUs inside and out and can be trusted to provide an excellent service. Since ADUs are the primary focus for this builder, the company can offer a streamlined and effective service - from expediting permit requests to customizing the smallest details in the finish.
Autonomous ADUs: The Smart Extra Space Solution
One of the most popular accessory dwelling unit options is a standalone, prefabricated unit. A prefab ADU is essentially a ready-made structure that fits together for fast and easy construction. That means no lengthy building process, expensive contractor bills, or messy construction sites.
Autonomous has one of the best selections of prefabricated ADUs in California. If you want a compact, versatile, and high-quality unit for your backyard, you have to check out the collection. All models take just a few days to build - and often don’t require a permit!
Here is a quick overview of the outstanding Autonomous ADUs and their benefits.
WorkPod
The best-selling Autonomous home office pod is the perfect addition for anyone who needs a separate, private, and comfortable space to work from home. It is light, airy, and spacious - ideal for a remote office, art studio, or gaming den.
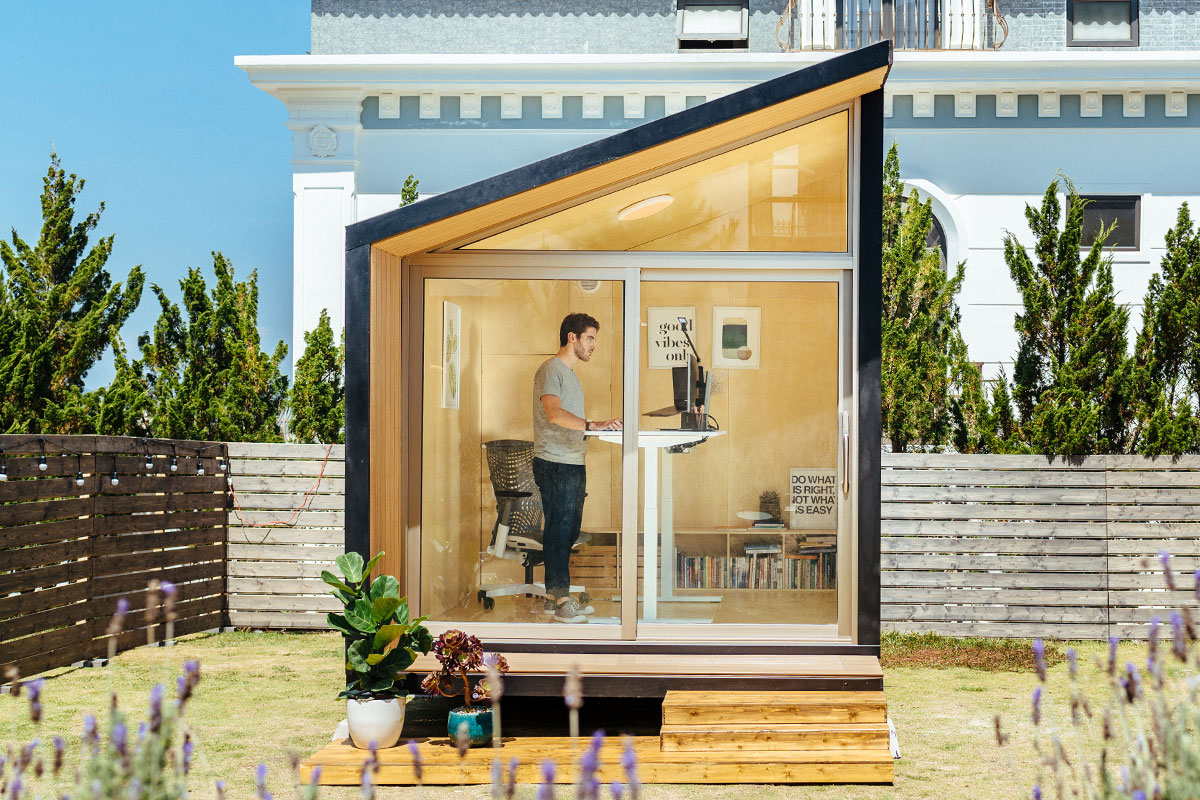
WorkPod
| Overall size | 8.5’W x 12’L x 11’H |
| Floorspace | 102 square feet |
| Ceiling height | 6.8’ to 9.3’ |
| Weight capacity | 2.9 tons |
| Door & Window dimensions, material (include glass) | Main door: 7.5’W x 6.8'H 3 windows: 1.1’W x 7.9’H Window material: Wooden frame, 5/16” tempered glass, composite wood cover Door material: Anodized aluminum frame, 5/16” tempered glass |
| Siding, roof, floor & balcony material | Siding: Plywood 1/2”, wooden frame, honeycomb paper, plywood 3/8”, bitume, housewrap, vinyl siding Roof: Roof shingles Floor: Plywood Balcony: Composite wood |
| Electrical devices | 1 RCB (Residual current breaker) 3 Wall outlet (Universal wall sockets) 1 Ceiling light switch 1 Ceiling light 1 Ventilator switch 1 Ventilator 66ft power cable with 2 connectors |
| Power input | Maximum voltage: 110V AC (US standard) Maximum current: 25A Maximum power dissipation: 2750W |
| Interior furniture | Unfurnished option: 1 Bookshelf, 1 Electrical Cabinet Furnished option: 1 Autonomous Desk, 1 ErgoChair Ultra, 1 Monitor Arm, 1 Cable Tray, 1 Filing Cabinet, 1 Anti-Fatigue Mat, 1 Bookshelf, 1 Electrical Cabinet |
| Compatible with | Portable air conditioner: A/C units with dimensions smaller than 22” L x 20” W x 88” H and a 5.9” vent hole diameter will fit well. Heater: A small personal heater is more than sufficient. |
- Handy homeowners
- Professionals who need a quiet, dedicated space to work from home
- Freelancers who require a focused environment away from household distractions
- Permit-free
- Zero foundation preparation
- Built with weatherproof and soundproof materials
- Pre-wired with ambient lighting and outlets
- Ready in 3 days
- Requires sufficient outdoor space which may not be available to everyone
- May require additional setup for internet and other connectivity
Why Choose Autonomous WorkPod
The Autonomous WorkPod distinguishes itself from other brands by providing a comprehensive setup that includes a foundation and is easy to assemble within 2-3 days. The cost of the WorkPod covers essential elements such as windows, a door, and lifestyle interior features. The table below offers a detailed cost comparison between the WorkPod and other brands, showcasing the superior value and convenience of choosing the WorkPod.
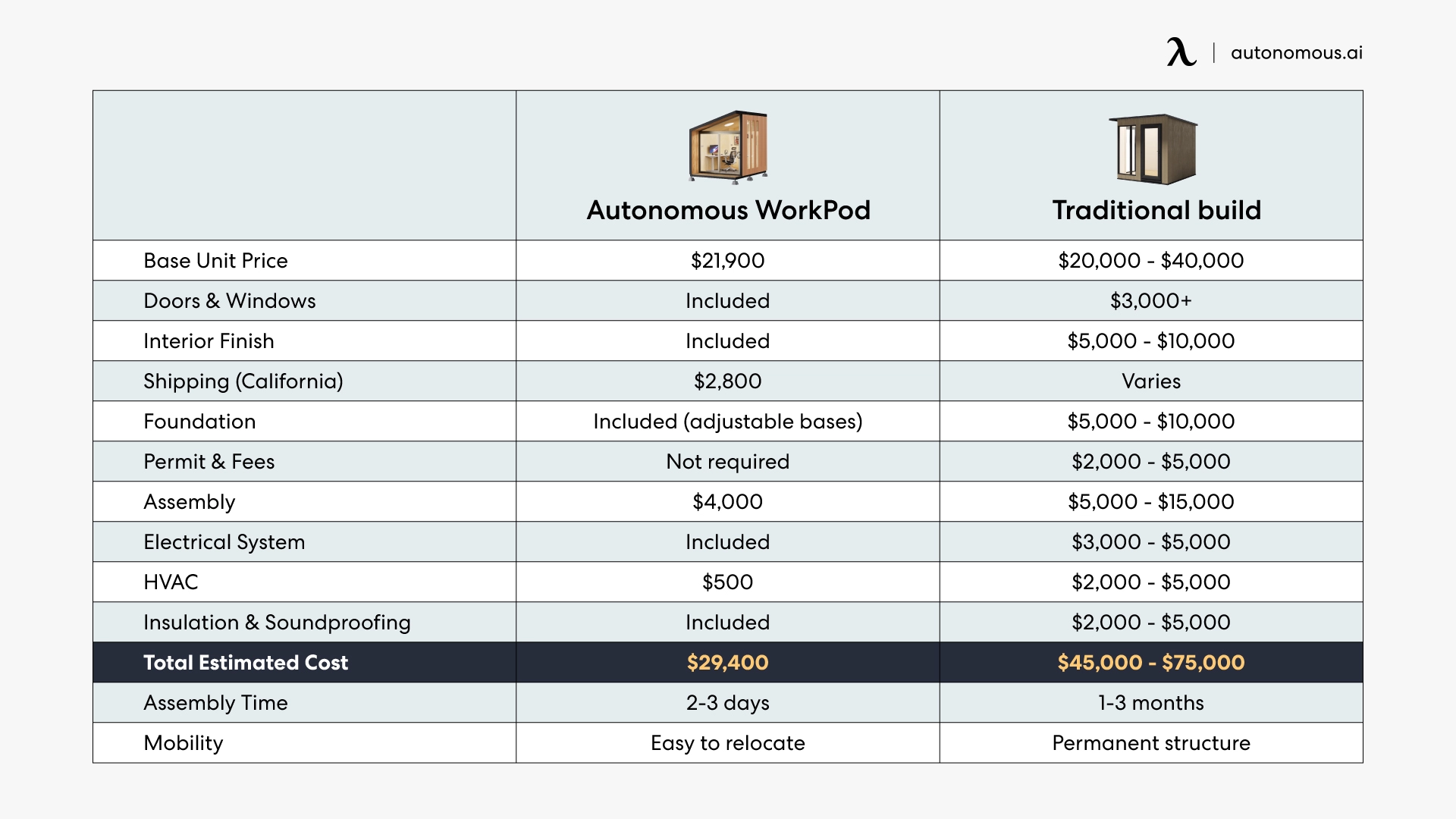
WorkPod Versatile
For those who need a little extra space, the WorkPod Versatile is a great choice. With more floor space and a more open layout, it offers more potential for different purposes. It is an ideal backyard studio or entertainment space - and is also a popular choice for home gyms.
- 103 square feet of floor space
- Ceiling height 7’3”
- 2.9 tons weight capacity
- Two options for door and window layout
/https://storage.googleapis.com/s3-autonomous-upgrade-3/production/ecm/240412/StudioPod-2.jpg)
WorkPod Versatile
| Overall size | 8’4”W x 12’6”L x 9’10”H |
| Floorspace | 105 square feet |
| Ceiling height | 7’3” |
| Weight capacity | 2.9 tons |
| Pedestal | 18”W x 43”L x 7”H |
| Door & Window dimensions, material (include glass) | Main door: 39”W x 89”H Large window: 59”W x 81”H Small window: 39”W x 39”H Window & door material: Powder coated aluminum, 5/16” tempered glass |
| Siding, roof, floor & balcony material | Siding: Plywood 1/2”, steel frame, honeycomb paper, plywood 3/8”, bitume, housewrap, vinyl siding Roof: Roof shingles Floor: Plywood Pedestal: Steel frame & wood plastic composite |
| Electrical devices | 1 RCB (Residual current breaker) |
| Power input | Maximum voltage: 110V AC (US standard) Maximum current: 25A Maximum power dissipation: 2750W |
| Furniture (optional) | Cabinet, Desk, Small & Big Bookshelf, TV Shelf, Foldable Sofa Table & Electrical Cabinet* (*Electrical Cabinet always included) |
- Handy homeowners
- Professionals who need a quiet, dedicated space to work from home
- Freelancers who require a focused environment away from household distractions
- Assemble with ease in just a couple of days, skip the permits
- Durable build with high-quality materials
- Smaller footprint, suitable for limited outdoor spaces
- Pre-wired and equipped with multiple outlets
- Affordability
- Smaller interior space may not be sufficient for all needs
- May require additional setup for internet and other connectivity
WorkPod mini
On the other hand, homeowners with limited backyard space who want a compact ADU with all the same great features may want to consider the WorkPod mini. It is just as durable, stylish, and sturdy as the other models, but with smaller overall dimensions and a neater little package. Think cozy hideaway, painting room, game zone, or mini remote office - there is still a lot you can do with this model.
- 80 square feet of floor space
- Ceiling height 7.3”
- 2.3 tons weight capacity
- Floor-to-ceiling glass doors
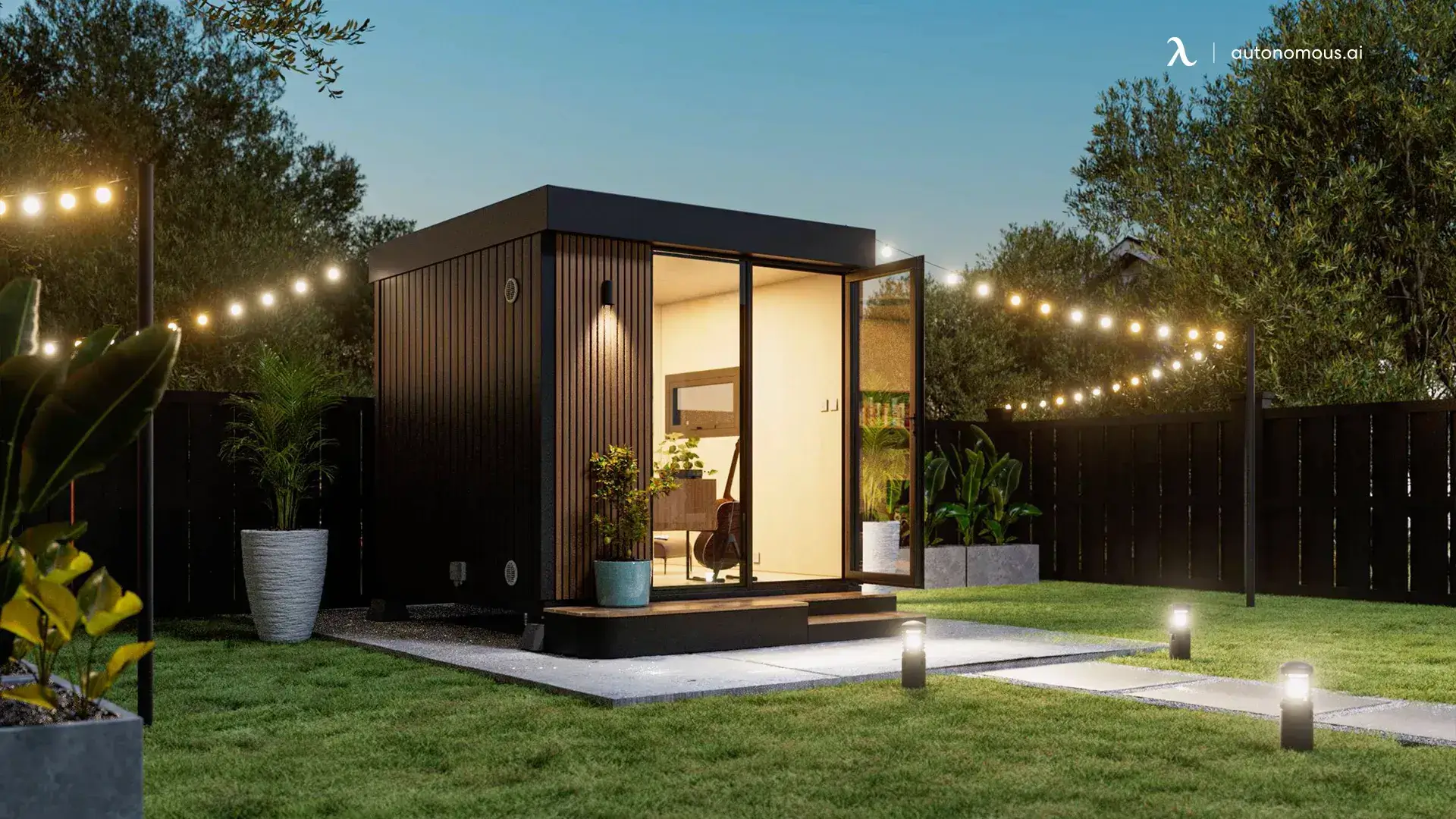
WorkPod mini
| Dimension | Overall size: 8’7"W x 9’L x 9’3"H Floorspace: 80 square feet Ceiling height: 7’3" Weight capacity: 2.3 tons (including Pod body) Pedestal: 24"W x 103"L x 9"H |
| Door & Window dimensions, material (include glass) | Main door: 37"W x 89"H (open side) & 33"W x 89"H (fixed side) Window: 43"W x 20"H Window & door material: Powder coated aluminum, 5/16" tempered glass |
| Siding, roof, floor & balcony material | Siding: Plywood 1/2" , steel frame, honeycomb paper, plywood 3/8", bitume, housewrap, vinyl siding Roof: Metal roofing Floor: Plywood Balcony & Pedestal: Steel frame & wood plastic composite |
| Electrical devices | 1 RCB (Residual current breaker) 2 Wall outlet (Universal wall sockets) 1 Ceiling light switch 1 Ceiling light 1 Wall light 1 Ethernet wall port 66ft power cable with 2 connectors |
| Power input | Maximum voltage: 110V AC (US standard) Maximum current: 25A Maximum power dissipation: 2750W |
- Handy homeowners
- Professionals who need a quiet, dedicated space to work from home
- Freelancers who require a focused environment away from household distractions
- Permit-free
- Stand on any terrain
- Durable build with high-quality materials
- Equipped with all the necessary sockets and connections
- Just a couple of days to build
- Requires sufficient outdoor space which may not be available to everyone
- May require additional setup for internet and other connectivity
Summary
If you have been dreaming of an art studio, gaming shed, or entertainment space - or an extra living space for your family or potential renters - then an ADU could be for you. The City of Fullerton ADU regulations are fairly straightforward, but it is important to learn as much as you can before moving forward with a permit application.
Knowing the rules and requirements makes it easier to prepare for the permit process and sets you up for successful development once permission comes through! An Autonomous prefab ADU is a great choice for convenience, quality, and long-lasting benefits for you and your family.
Frequently Asked Questions
What types of ADU can be built in Fullerton, California?
The City of Fullerton allows three types of ADU constructions:
- Detached ADUs (standalone units with no direct connection to the primary property)
- Conversion ADUs (using an existing garage or structure to create an accessory dwelling unit)
- Attached ADUs - also called additions (structures built onto the side of the primary property)
What are the benefits of building an ADU on your Fullerton property?
Having a backyard tiny home offers many different benefits - and opens up a lot of potential for property owners. They not only add value to your property overall - they also create an opportunity for extra rental income or additional living space for your growing family.
As well as benefiting individuals, ADUs also benefit the City of Fullerton by providing extra affordable accommodation for the growing population. It is one of the reasons the local government has changed the rules to allow more people to move forward with projects.
How long does it usually take to get an ADU permit in the City of Fullerton?
In California - including Fullerton - the maximum time allowed for a permit application review is 60 days. That means that the city must complete the whole review cycle within that time, so it won’t take any longer than 60 days - it may even be completed sooner if the case is straightforward.
What is the first step toward building an ADU?
The first step for most people considering building an ADU is to research the rules, requirements, and regulations to find out whether or not they are eligible. From there, they decide if they want to go for a prefabricated model or a new build (depending on budget, space, time restraints, and preferences), and submit their applications accordingly.
How does the City of Fullerton zoning map impact who can build an ADU?
A city zoning map provides information about how land is divided and used - and gives a clearer picture of what is and is not allowed as far as building and development goes. Someone who wants to find out if they can build an ADU on their Fullerton property can download and view the zoning map - or speak with a zoning expert for more information.
Are there any specific Fullerton building and safety regulations in Fullerton?
Yes, there are several. New ADU laws in California in 2024, specify various requirements - including the size, positioning, and occupancy limits. There are also some rules regarding safety standards - including fire safety, ventilation, and weather protection. ADUs must also be fit for purpose - especially if they will be rented or occupied as living spaces.
Spread the word
.svg)



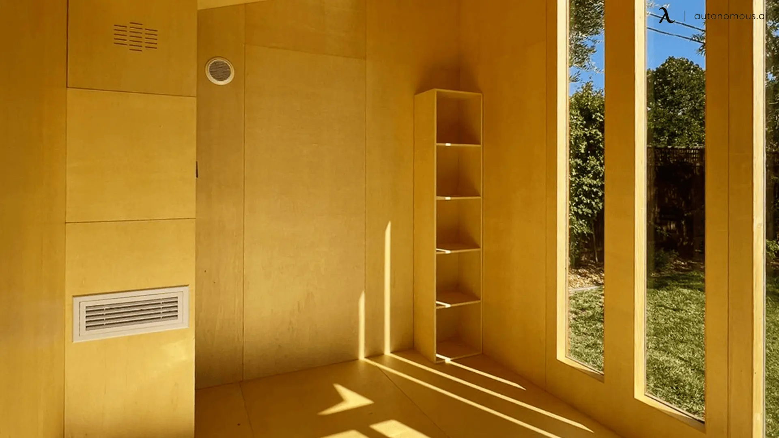
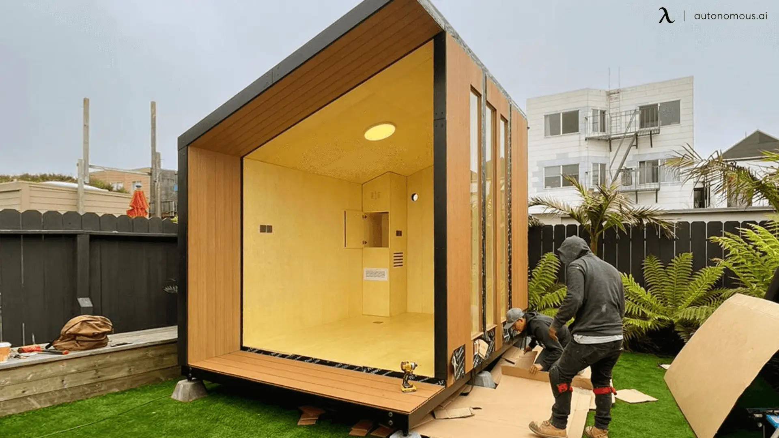
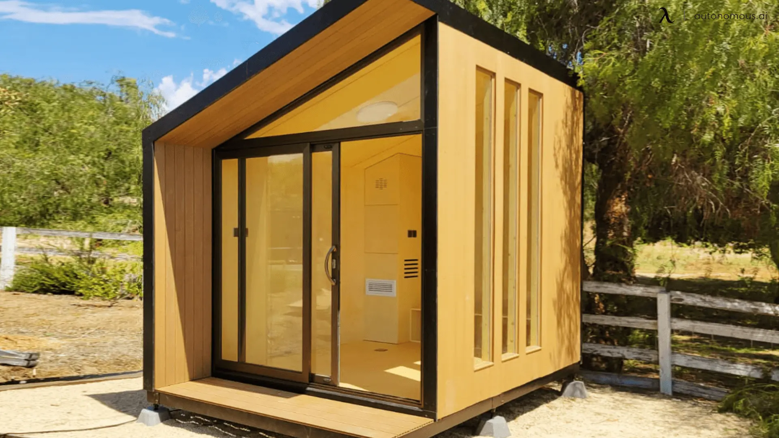
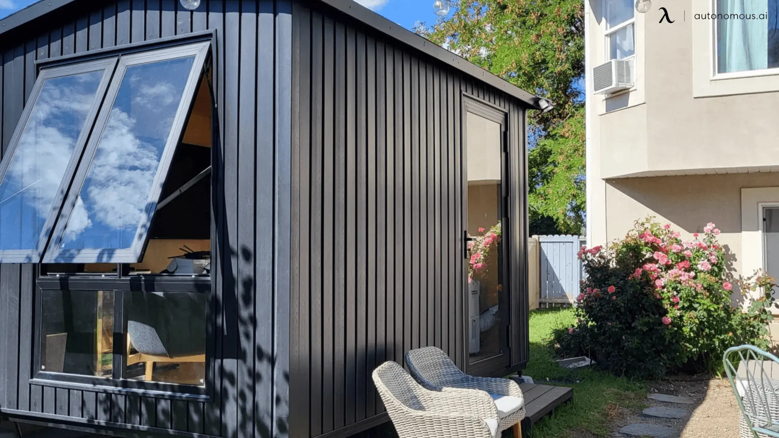
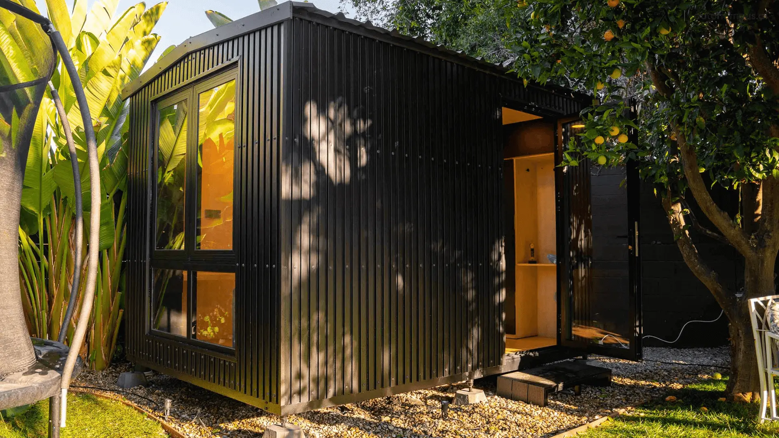
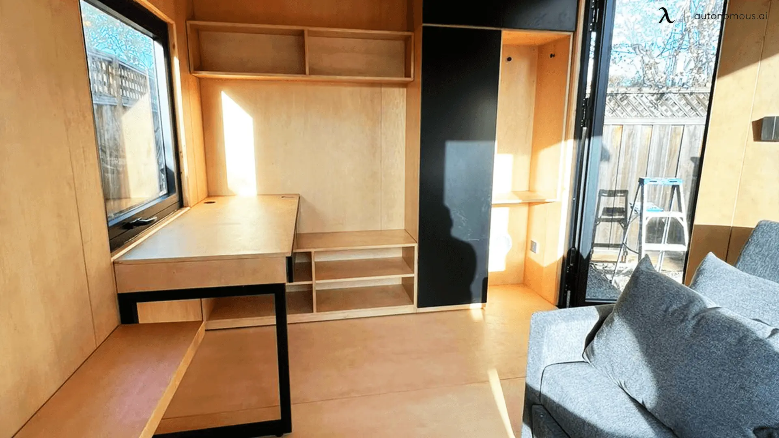
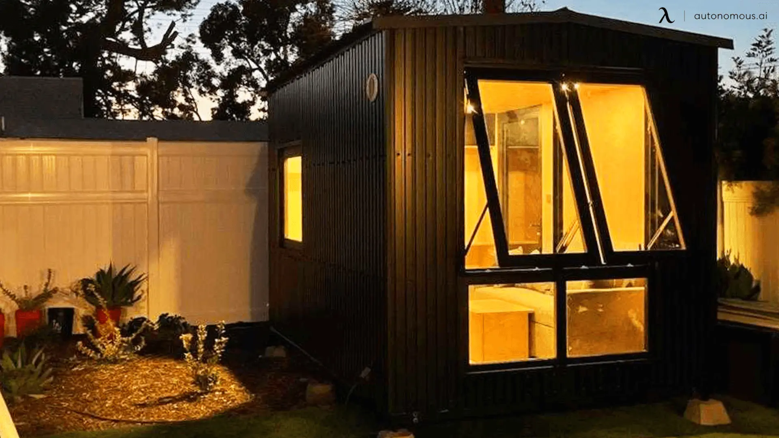
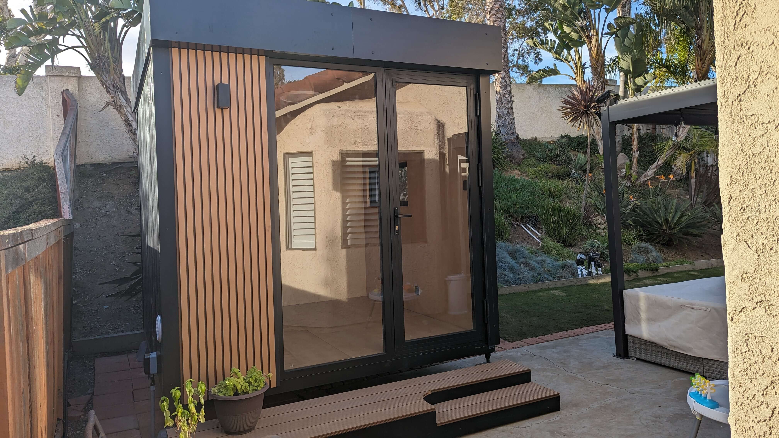
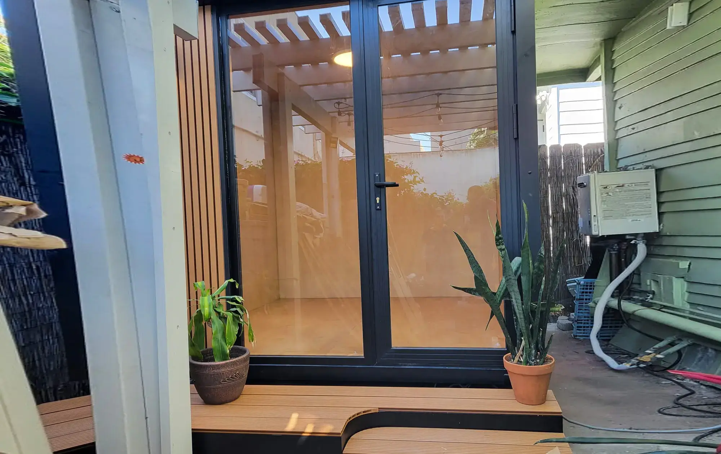
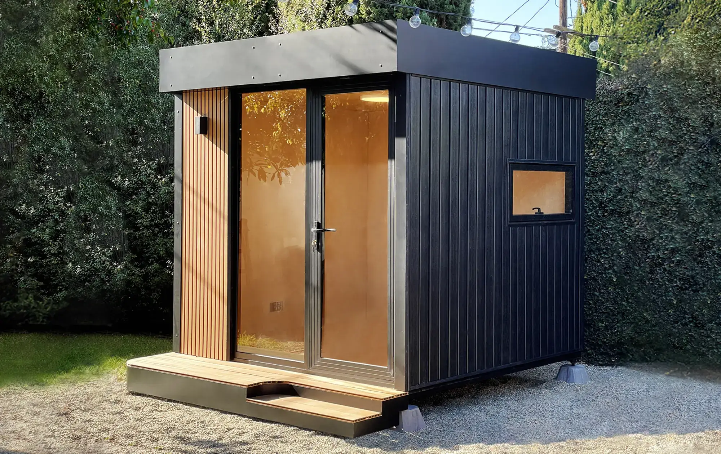
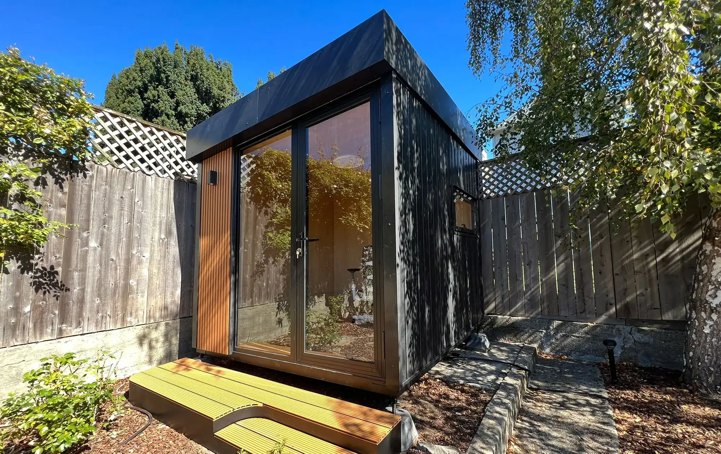
.webp)
.webp)

