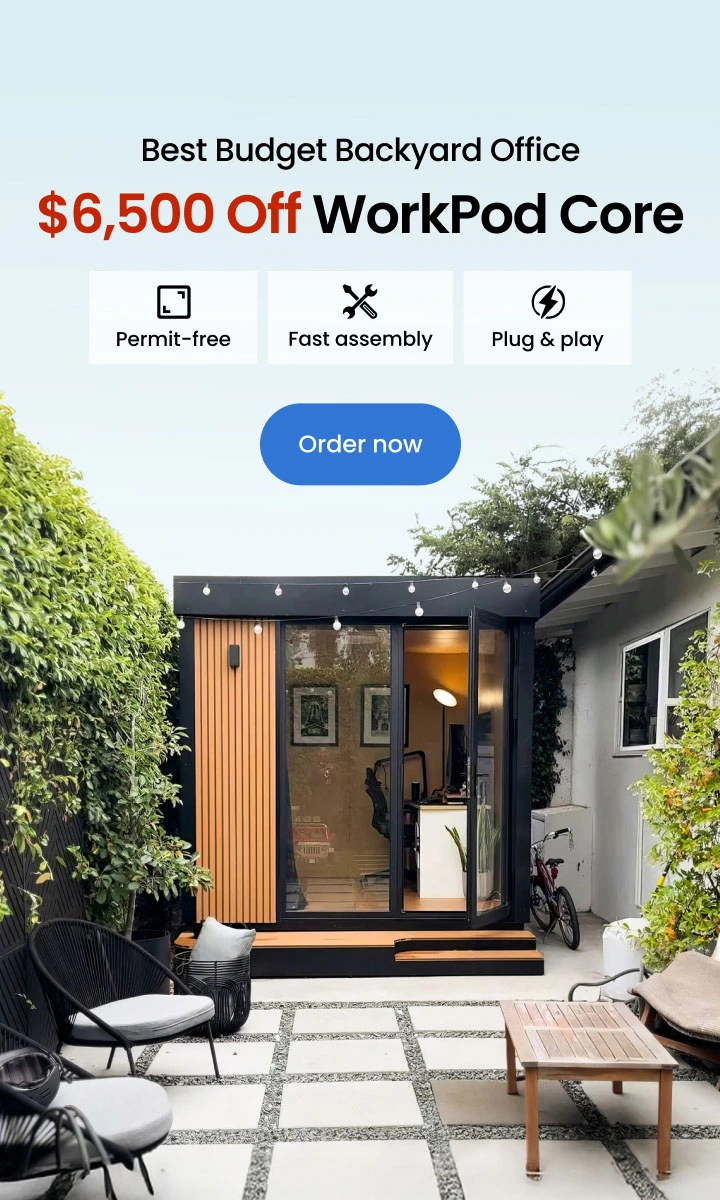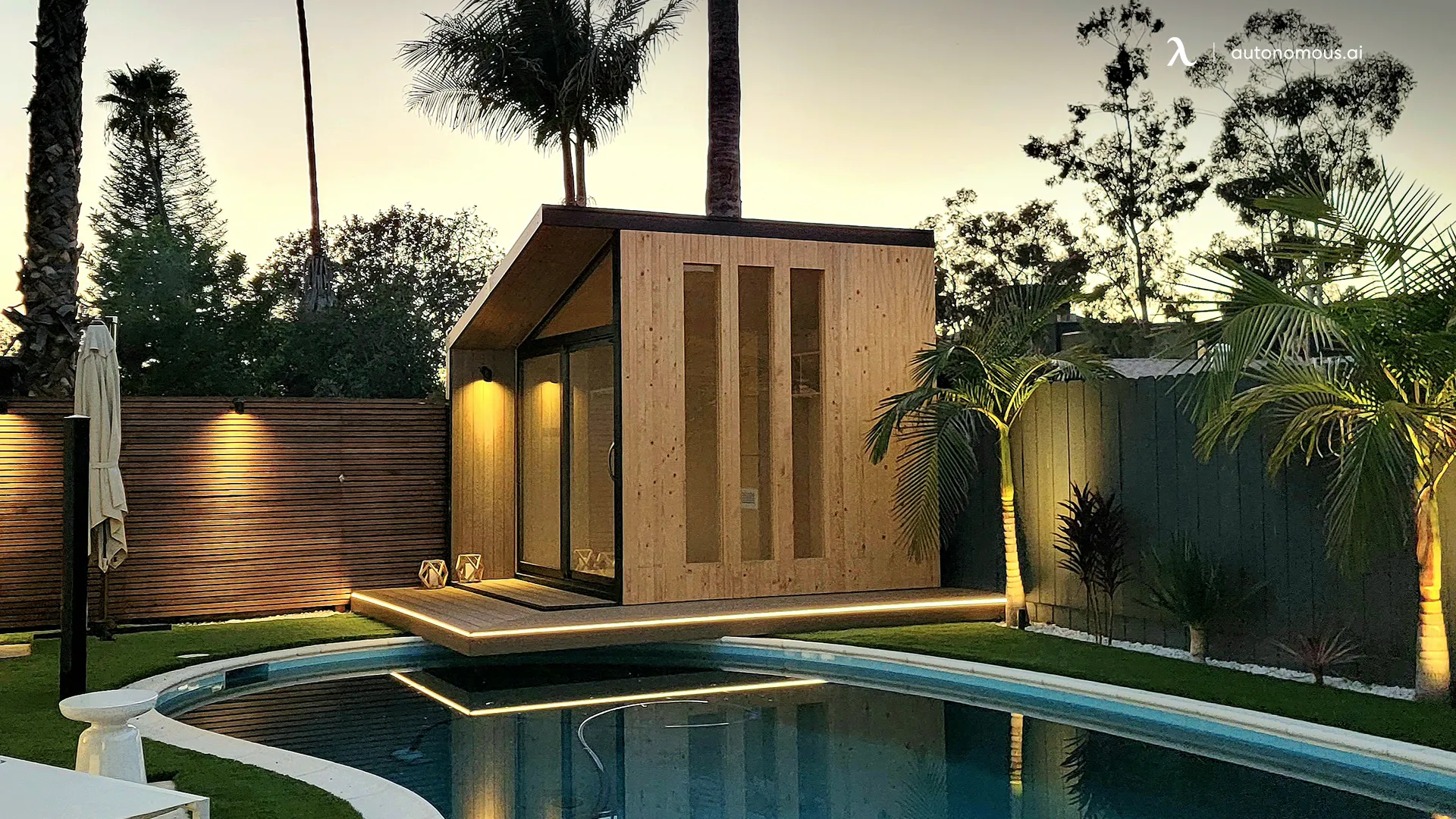
Prefab ADUs in New Hampshire: A Comprehensive Guide
Table of Contents
- 1. What Are Prefab ADUs and Modern Prefab Homes?
- 2. Why Choose a Prefab ADU in New Hampshire?
- 3. The Appeal of Modern Prefab Homes in New Hampshire
- 4. Prefab Cabins: A Perfect Match for New Hampshire’s Landscape
- 5. Navigating Permits and Regulations for ADUs in New Hampshire
- 6. The Autonomous WorkPods: Perfect Prefab Solutions
- 7. Costs of Prefab ADUs, Homes, and Cabins in New Hampshire
- 8. Conclusion
New Hampshire has become a hotspot for homeowners embracing prefab solutions, including ADUs, modern prefab homes, and prefab cabins. These structures, built off-site and assembled on your property, offer unmatched efficiency, affordability, and design flexibility. With the state’s stunning landscapes and growing demand for innovative housing solutions, prefab options are gaining popularity among families, professionals, and vacation home buyers.
This comprehensive guide will delve into the many facets of prefab structures in New Hampshire, from understanding the basics of ADUs and homes to exploring costs, regulations, and the top options available today.
1. What Are Prefab ADUs and Modern Prefab Homes?
Prefab ADUs (Accessory Dwelling Units) are secondary housing units designed to complement an existing property. These compact structures can serve as a functional addition, providing extra living space or a private workspace. Unlike traditional construction methods, ADUs are built in factories under controlled conditions and delivered ready for installation. This streamlined process minimizes delays, reduces costs, and ensures consistent quality.
Modern prefab homes, by comparison, are larger residences that use the same prefabrication techniques. These homes are often chosen for their sleek designs and energy efficiency. Homeowners can fully customize their prefab homes, selecting layouts, materials, and finishes that suit their preferences. From single-story residences to multi-level family homes, prefab options offer versatility for a wide range of needs.
In New Hampshire, where weather conditions can pose challenges to traditional construction, prefab homes and ADUs are particularly advantageous. Their quick assembly reduces exposure to harsh conditions, and the controlled manufacturing process ensures durability and weather resistance.
2. Why Choose a Prefab ADU in New Hampshire?
Prefab ADUs are an increasingly popular choice for homeowners in New Hampshire, thanks to their affordability, versatility, and quick installation. For those who need additional space without the hassle of a major renovation, a prefab ADU is an excellent solution.
One of the main advantages is the cost savings. Prefab ADUs typically cost between $50,000 and $150,000, depending on size and features. This is significantly less than constructing an equivalent addition to your home, which could cost well over $200,000. With prefab construction, labor costs are reduced, material waste is minimized, and timelines are shortened.
The versatility of prefab ADUs makes them suitable for a variety of purposes. Homeowners can use them as rental units to generate additional income, as guest suites for visiting family and friends, or as private home offices—a feature that has grown in demand with the rise of remote work. Their compact design also makes them an ideal solution for urban areas where space is limited.
A prefab ADU can easily be converted into a man cave shed, providing a relaxing retreat for hobbies or entertainment. Similarly, remote workers can utilize a backyard office for a quiet, focused workspace, while musicians might find the perfect setup in a backyard music studio, designed to accommodate instruments and recording equipment.
For those prioritizing fitness, an ADU can serve as a backyard gym shed, offering a dedicated space for exercise without the need for a gym membership. Creative homeowners may transform their unit into a she shed or an art studio, ideal for crafting, painting, or other artistic endeavors. Gamers can set up an immersive gaming shed, complete with high-tech setups for extended play sessions, while avid readers can create a cozy backyard reading room for uninterrupted literary escapes.
Writers, too, can benefit from a prefab ADU, turning it into a writing room to foster creativity and productivity. With endless possibilities, prefab ADUs allow homeowners to maximize their property’s potential, providing personalized spaces that align with their passions and lifestyle.
Installation is another major benefit. Prefab ADUs are built off-site and delivered ready for assembly, meaning they can be up and running in weeks rather than months. This rapid setup is particularly useful in New Hampshire, where snow and freezing temperatures can delay traditional construction projects.
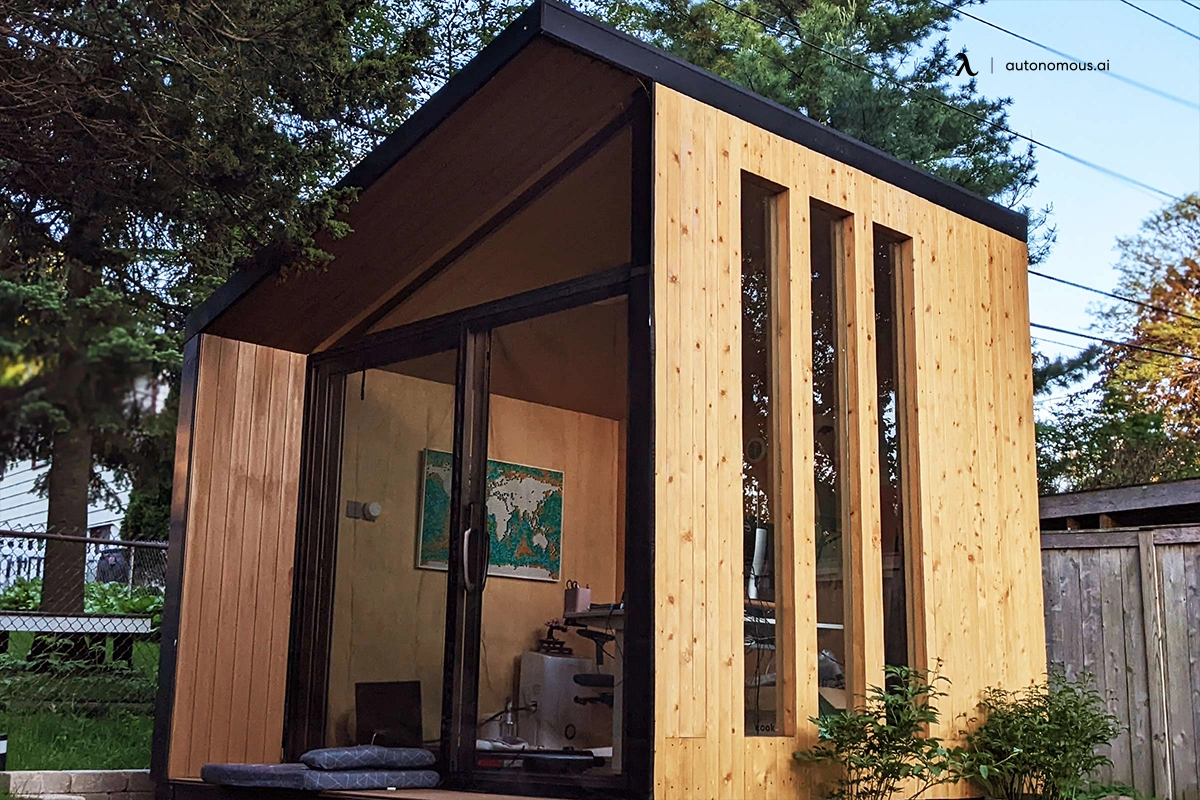
3. The Appeal of Modern Prefab Homes in New Hampshire
Modern prefab homes have gained traction in New Hampshire for their stylish designs and practical features. These homes offer a contemporary aesthetic that blends seamlessly with New Hampshire’s natural surroundings. Whether nestled in a forest, overlooking a lake, or positioned in a suburban neighborhood, prefab homes are designed to enhance their environment while offering modern comforts.
Energy efficiency is a hallmark of modern prefab homes. Many are equipped with advanced insulation, energy-efficient windows, and solar power systems. These features help homeowners reduce their carbon footprint and lower utility bills. For environmentally conscious buyers, modern prefab homes are a sustainable choice without sacrificing luxury or convenience.
Customization is another key feature. Prefab homes allow buyers to choose layouts that suit their needs, from open-concept designs to more traditional floor plans. Homeowners can select from a range of materials, finishes, and fixtures, ensuring their prefab home reflects their personal style. This level of customization was once only available with high-end, traditional builds but is now accessible at a fraction of the cost.
Prefab homes also benefit from shorter construction timelines. Because they’re built in a factory setting, weather delays are eliminated, and the risk of material damage is minimized. This reliability is a major advantage for homeowners looking to move into their new home quickly.
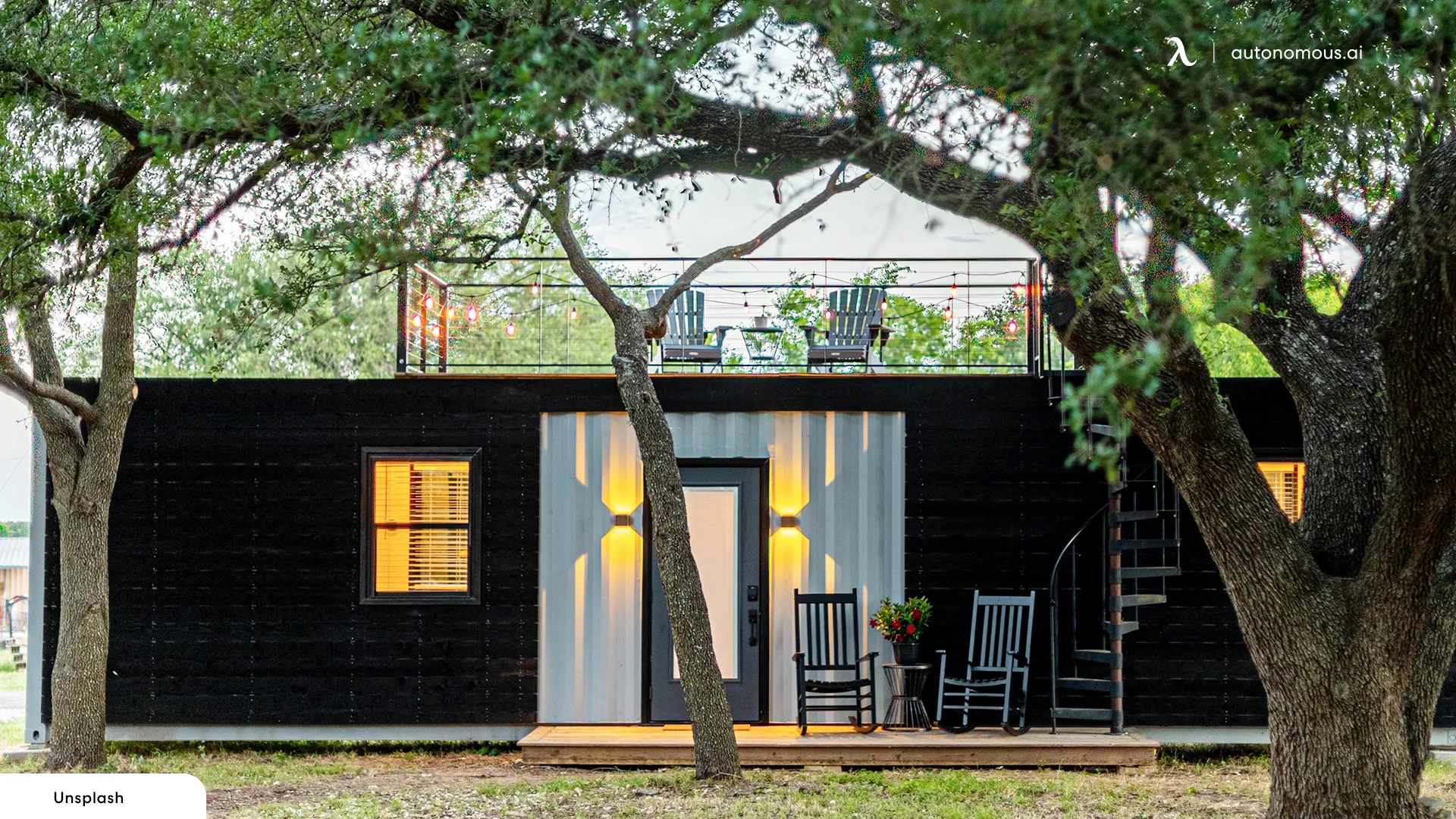
4. Prefab Cabins: A Perfect Match for New Hampshire’s Landscape
For those seeking a seasonal retreat or a year-round getaway, prefab cabins are an ideal choice in New Hampshire. With its vast forests, pristine lakes, and mountainous terrain, the state offers the perfect backdrop for a cozy cabin.
Prefab cabins combine rustic charm with modern amenities, making them popular among homeowners who want a comfortable escape without sacrificing convenience. These cabins are often built with traditional aesthetics, featuring exposed wood beams, stone fireplaces, and large windows that bring the outdoors inside. At the same time, they include modern comforts like fully equipped kitchens, energy-efficient heating systems, and smart home technology.
Prefab cabins are designed for quick and easy assembly. Whether delivered as complete units or in modular components, they can be installed in weeks. This streamlined process means that homeowners can start enjoying their cabin much sooner than if they opted for a custom-built retreat.
The affordability of prefab cabins is another draw. With prices ranging from $75,000 to $200,000, they offer significant savings compared to traditional construction. For a detailed look at cost trends, check out this guide on prefab cabin prices. For homeowners looking to create a vacation rental, these cabins can also generate income, making them a smart investment. Inspiration can also be found in prefab cabins in Texas, which adapt to regional needs, or prefab cabins in Maine and prefab cabins in North Carolina, known for their design tailored to local landscapes.
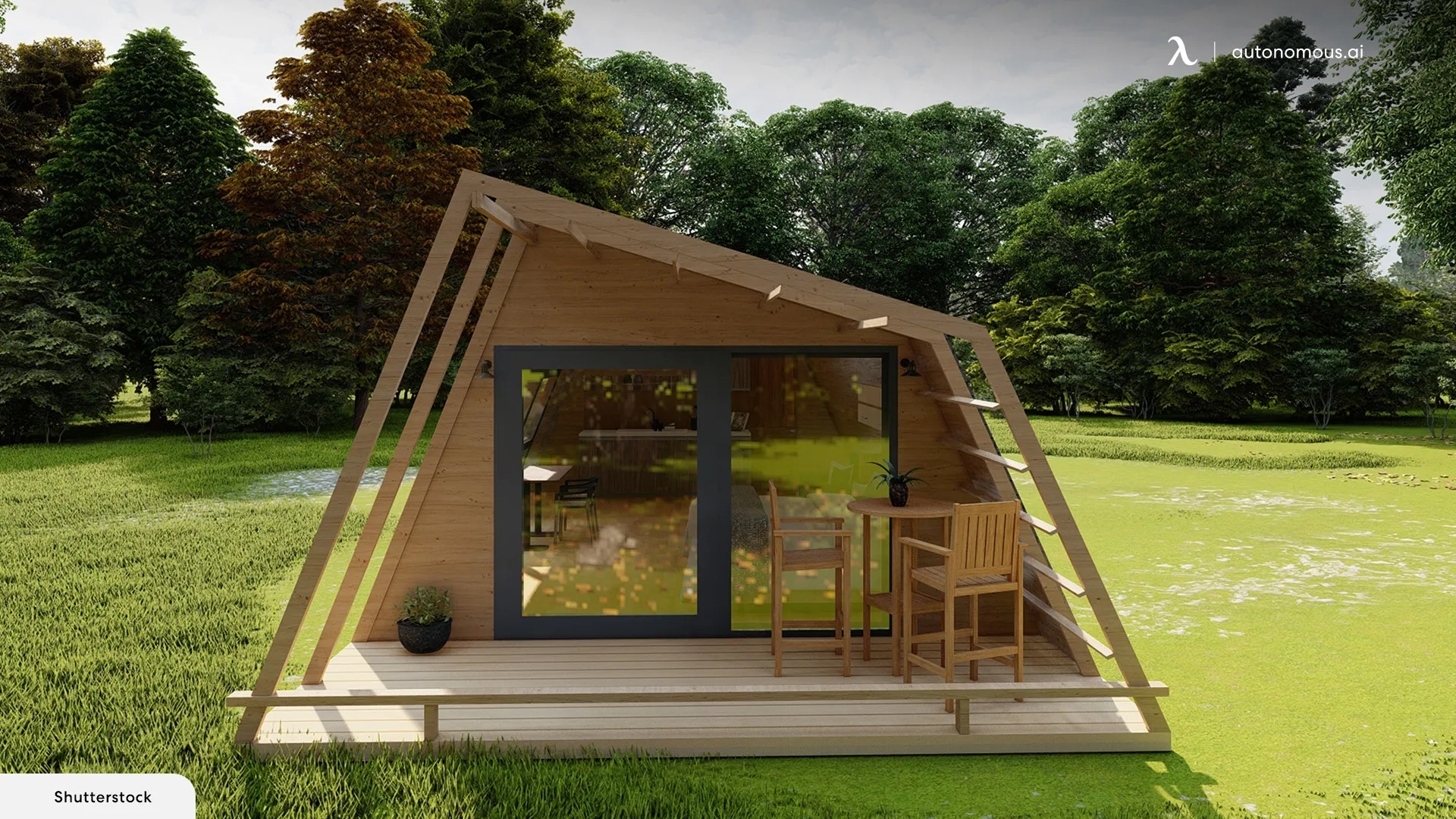
5. Navigating Permits and Regulations for ADUs in New Hampshire
In 2017, New Hampshire passed RSA 674:71-73, mandating that municipalities with zoning ordinances must allow at least one ADU per single-family residence. This legislation was enacted to address the state’s growing need for affordable housing and to accommodate multigenerational living. However, local governments retain significant discretion in regulating the specifics of ADU construction and use.
Some common local rules include:
Owner-Occupancy Requirements: Most municipalities require that either the primary residence or the ADU be owner-occupied to prevent absentee landlord situations. For example, the town of Concord enforces this rule for all ADU installations.
Size Limits: State law prohibits municipalities from requiring ADUs to be smaller than 750 square feet, but towns can set maximum size limits. For example, in Bedford, ADUs cannot exceed 1,000 square feet or 50% of the size of the primary dwelling, whichever is smaller.
Parking Requirements: Some towns, like Manchester, mandate that properties with ADUs provide at least one off-street parking space per ADU bedroom.
Aesthetic Standards: To preserve neighborhood character, municipalities may require ADUs to match the appearance of the primary residence, including similar siding, roofing materials, and architectural design.
5.1. Permits Required for ADUs
Installing an ADU involves obtaining several permits, which ensure the unit complies with building, health, and safety standards. Here’s a breakdown of the typical permits required:
- Zoning Approval
The first step is confirming that your property complies with local zoning laws. This often involves submitting an application to the local zoning board for approval. The cost for zoning applications ranges from $50 to $300, depending on the town. Approval times vary but typically take 2 to 4 weeks.
- Building Permit
A building permit is necessary to begin construction or installation. This ensures the ADU meets structural and safety standards. Building permit fees in New Hampshire range from $500 to $1,500, with processing times of 2 to 6 weeks.
- Utility Permits
Septic Systems: If your property relies on a septic system, you’ll need an evaluation to confirm it can handle the additional load. Septic evaluations generally cost $300 to $500. If upgrades are needed, expect additional costs of $5,000 to $10,000.
Electrical and Plumbing Permits: These permits are required for installing new wiring or plumbing fixtures in the ADU. Fees range from $200 to $500 per permit, depending on the project’s complexity.
- Accessory Dwelling Unit Permit
Some municipalities require a specific ADU permit, which details the unit’s purpose (e.g., rental, family use, home office). Costs range from $100 to $250.
- Occupancy Permit
After construction, the ADU must pass final inspections to obtain an occupancy permit. This certifies that the unit is safe and ready for use.
5.2. Costs and Timeline
The total cost for permits and compliance typically ranges from $1,000 to $3,000. Factoring in inspections and utility connections, the full timeline from application to final approval generally spans 3 to 6 months, depending on the municipality.
Additional costs to consider include:
- Impact Fees: Some towns charge impact fees to offset increased demand on public services. These fees can range from $1,000 to $5,000, depending on local policies.
- Utility Connection Costs: Connecting the ADU to water, sewer, or electricity can add $1,000 to $5,000 to the project.
To ensure compliance, homeowners can reference the following: New Hampshire Housing Finance Authority's ADU Guide for Municipalities for a comprehensive overview of state and local regulations.
6. The Autonomous WorkPods: Perfect Prefab Solutions
For homeowners looking to add functional, modern spaces to their properties, the Autonomous WorkPods offer an exceptional solution. These prefab units are designed to meet the demands of remote work, creative endeavors, and more.
The classic WorkPod is a sound-insulated unit that provides a quiet, distraction-free environment. With floor-to-ceiling glass doors, it offers plenty of natural light while maintaining privacy. This WorkPod is perfect for professionals who need a dedicated workspace that’s separate from the main home.
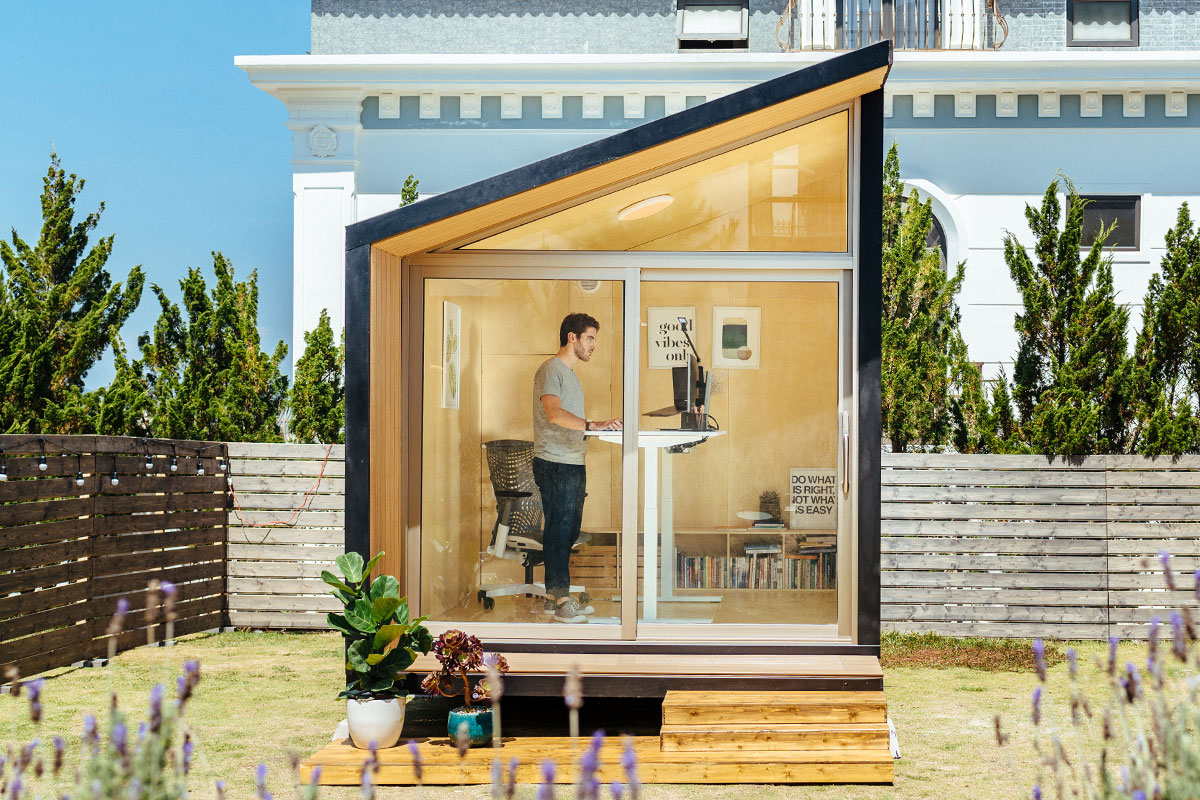
WorkPod
| Overall size | 8.5’W x 12’L x 11’H |
| Floorspace | 102 square feet |
| Ceiling height | 6.8’ to 9.3’ |
| Weight capacity | 2.9 tons |
| Door & Window dimensions, material (include glass) | Main door: 7.5’W x 6.8'H 3 windows: 1.1’W x 7.9’H Window material: Wooden frame, 5/16” tempered glass, composite wood cover Door material: Anodized aluminum frame, 5/16” tempered glass |
| Siding, roof, floor & balcony material | Siding: Plywood 1/2”, wooden frame, honeycomb paper, plywood 3/8”, bitume, housewrap, vinyl siding Roof: Roof shingles Floor: Plywood Balcony: Composite wood |
| Electrical devices | 1 RCB (Residual current breaker) 3 Wall outlet (Universal wall sockets) 1 Ceiling light switch 1 Ceiling light 1 Ventilator switch 1 Ventilator 66ft power cable with 2 connectors |
| Power input | Maximum voltage: 110V AC (US standard) Maximum current: 25A Maximum power dissipation: 2750W |
| Interior furniture | Unfurnished option: 1 Bookshelf, 1 Electrical Cabinet Furnished option: 1 Autonomous Desk, 1 Autonomous Chair Ultra, 1 Monitor Arm, 1 Cable Tray, 1 Filing Cabinet, 1 Anti-Fatigue Mat, 1 Bookshelf, 1 Electrical Cabinet |
| Compatible with | Portable air conditioner: A/C units with dimensions smaller than 22” L x 20” W x 88” H and a 5.9” vent hole diameter will fit well. Heater: A small personal heater is more than sufficient. |
- Handy homeowners
- Professionals who need a quiet, dedicated space to work from home
- Freelancers who require a focused environment away from household distractions
The WorkPod mini is a more compact version, designed for homeowners with limited space or smaller budgets. Despite its smaller size, it retains key features like insulation, electrical wiring, and a sleek modern design. The WorkPod Lite is an excellent option for anyone seeking an affordable yet functional prefab ADU.
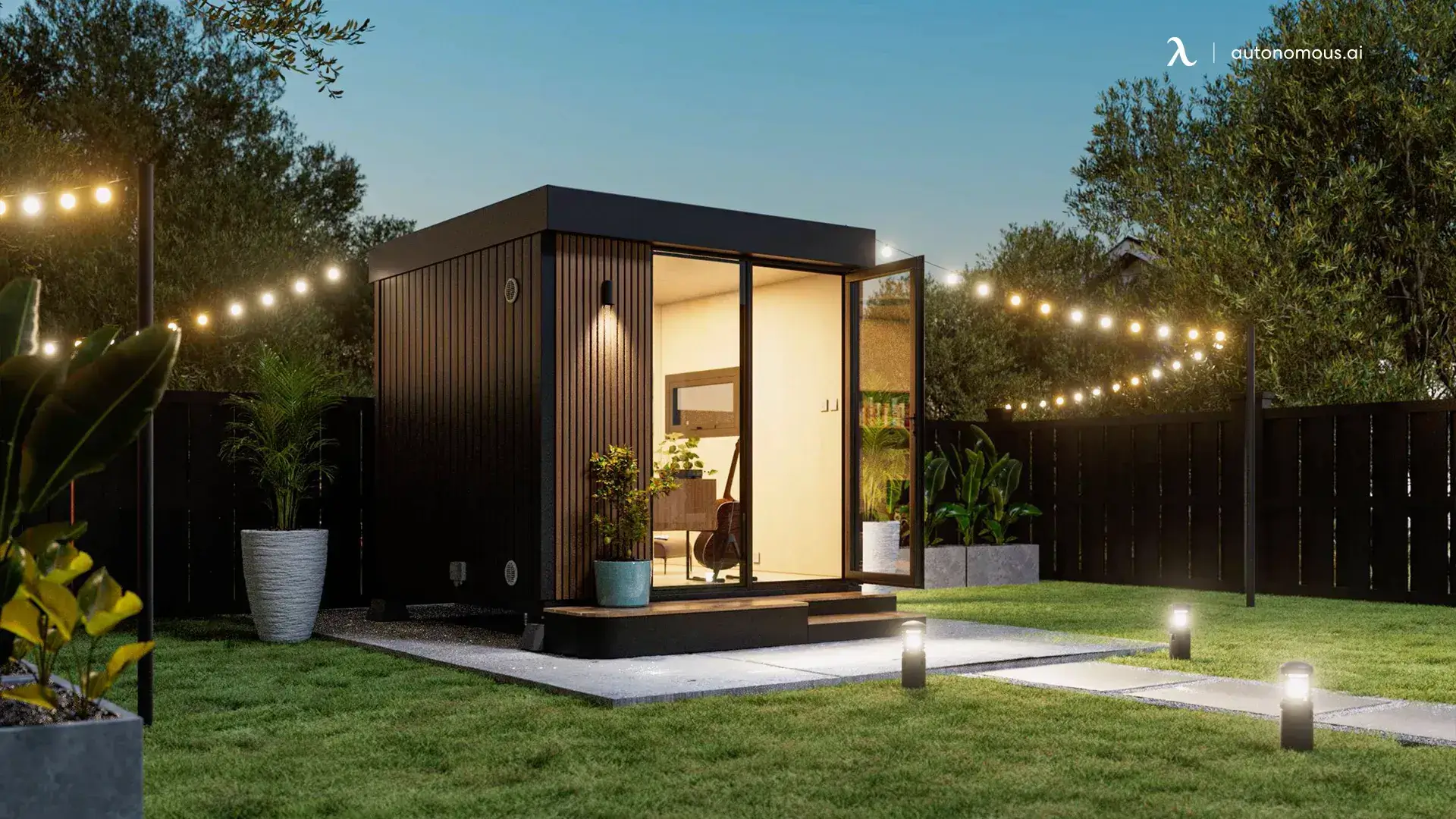
WorkPod mini
| Dimension | Overall size: 8’7"W x 9’L x 9’3"H Floorspace: 80 square feet Ceiling height: 7’3" Weight capacity: 2.3 tons (including Pod body) Pedestal: 24"W x 103"L x 9"H |
| Door & Window dimensions, material (include glass) | Main door: 37"W x 89"H (open side) & 33"W x 89"H (fixed side) Window: 43"W x 20"H Window & door material: Powder coated aluminum, 5/16" tempered glass |
| Siding, roof, floor & balcony material | Siding: Plywood 1/2" , steel frame, honeycomb paper, plywood 3/8", bitume, housewrap, vinyl siding Roof: Metal roofing Floor: Plywood Balcony & Pedestal: Steel frame & wood plastic composite |
| Electrical devices | 1 RCB (Residual current breaker) 2 Wall outlet (Universal wall sockets) 1 Ceiling light switch 1 Ceiling light 1 Wall light 1 Ethernet wall port 66ft power cable with 2 connectors |
| Power input | Maximum voltage: 110V AC (US standard) Maximum current: 25A Maximum power dissipation: 2750W |
For those needing a versatile space, the WorkPod Versatile delivers. This unit comes with built-in furniture and can be adapted for various uses, from a home office to a hobby room. Its flexible design makes it ideal for homeowners who want a multipurpose room that can evolve with their needs.
/https://storage.googleapis.com/s3-autonomous-upgrade-3/production/ecm/240412/StudioPod-2.jpg)
WorkPod Versatile
| Overall size | 8’4”W x 12’6”L x 9’10”H |
| Floorspace | 105 square feet |
| Ceiling height | 7’3” |
| Weight capacity | 2.9 tons |
| Pedestal | 18”W x 43”L x 7”H |
| Door & Window dimensions, material (include glass) | Main door: 39”W x 89”H Large window: 59”W x 81”H Small window: 39”W x 39”H Window & door material: Powder coated aluminum, 5/16” tempered glass |
| Siding, roof, floor & balcony material | Siding: Plywood 1/2”, steel frame, honeycomb paper, plywood 3/8”, bitume, housewrap, vinyl siding Roof: Roof shingles Floor: Plywood Pedestal: Steel frame & wood plastic composite |
| Electrical devices | 1 RCB (Residual current breaker) |
| Power input | Maximum voltage: 110V AC (US standard) Maximum current: 25A Maximum power dissipation: 2750W |
| Furniture (optional) | Cabinet, Desk, Small & Big Bookshelf, TV Shelf, Foldable Sofa Table & Electrical Cabinet* (*Electrical Cabinet always included) |
All three WorkPods are easy to install and can be set up in days, making them a hassle-free addition to any property.
7. Costs of Prefab ADUs, Homes, and Cabins in New Hampshire
Prefab structures offer significant savings compared to traditional construction. The cost of a prefab ADU typically ranges from $50,000 to $150,000, depending on size, features, and customization. Modern prefab homes start at around $100,000 and can go up to $300,000 for larger, fully customized designs. Prefab cabins, which blend rustic charm with modern amenities, fall between $75,000 and $200,000.
These costs include the construction and delivery of the unit but may exclude site preparation, foundation work, and utility hookups. Homeowners should budget for these additional expenses when planning their projects.
Financing options are available for prefab structures, making them accessible to more homeowners. Lenders often offer loans specifically tailored for prefab projects, which can cover both the unit and the installation costs. To better understand the financial aspects, exploring a detailed ADU cost breakdown provides insights into expenses such as foundation work, framing, finishes, and utility connections, helping homeowners budget effectively for their projects.
The WorkPod distinguishes itself from other brands by offering a comprehensive setup package that includes all necessary components, such as a foundation and easy assembly that can be completed in just 2-3 days. Moreover, the cost of the WorkPod covers essential features like windows, a door, and lifestyle interior elements. The table below presents a detailed cost comparison, showcasing the exceptional value and convenience that comes with choosing the WorkPod over other brands.
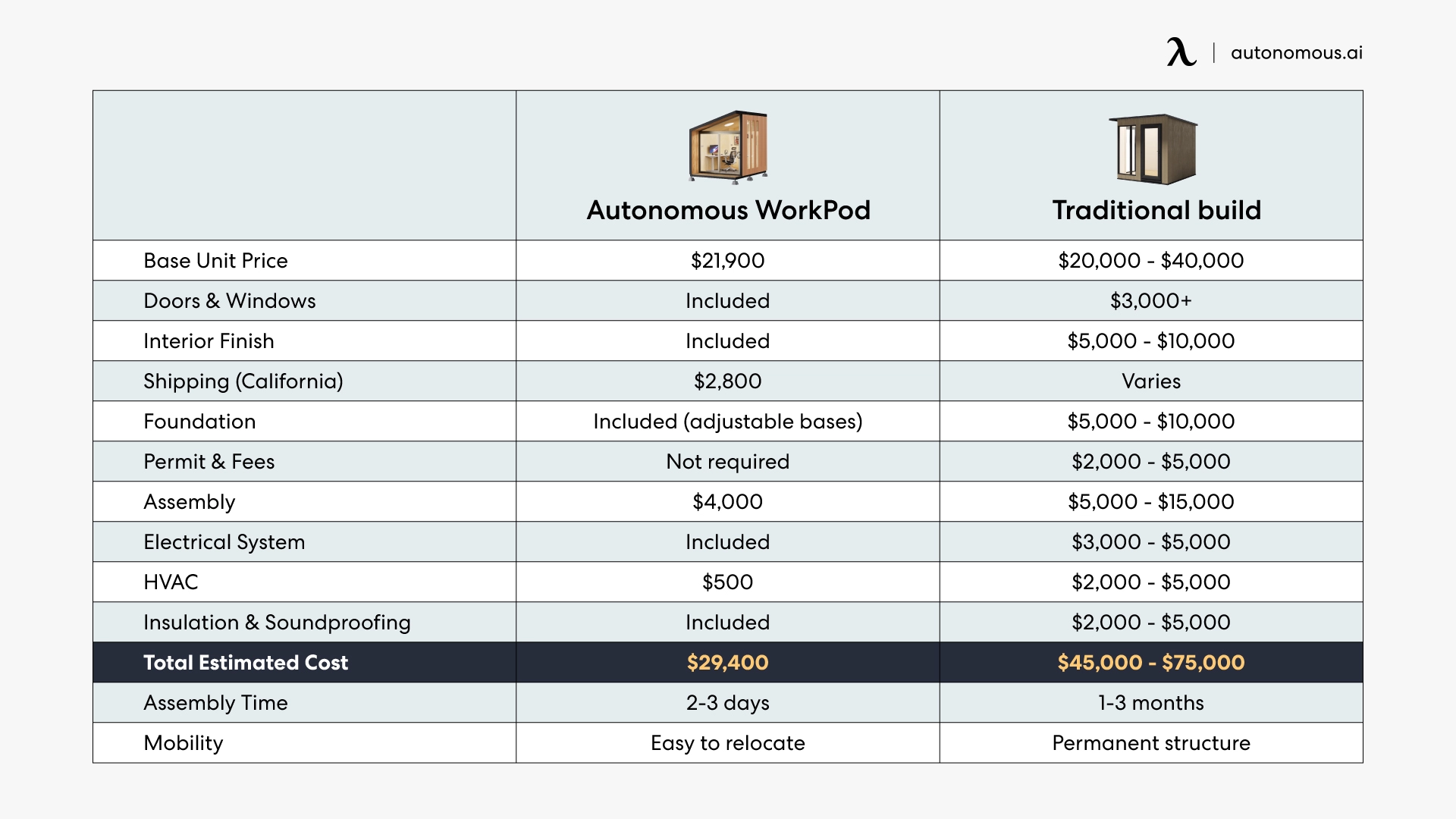
8. Conclusion
Prefab ADUs, modern prefab homes, and prefab cabins are transforming the housing landscape in New Hampshire. They offer a faster, more affordable way to create functional, stylish spaces that meet a variety of needs. Whether you’re looking for a dedicated workspace, a family home, or a seasonal retreat, prefab solutions provide unmatched flexibility and value.
For homeowners interested in adding a modern ADU, the Autonomous WorkPods are a standout choice. With their sleek designs, easy installation, and affordable pricing, they are perfect for New Hampshire’s evolving housing market. Explore the possibilities today and unlock the potential of prefab living in the Granite State.
Spread the word
.svg)


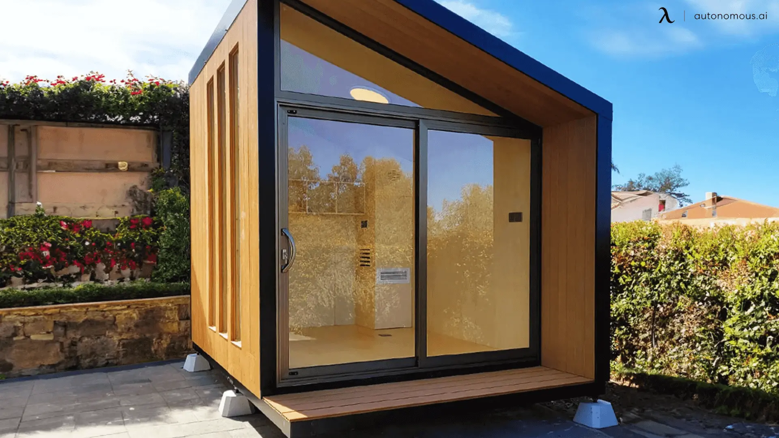
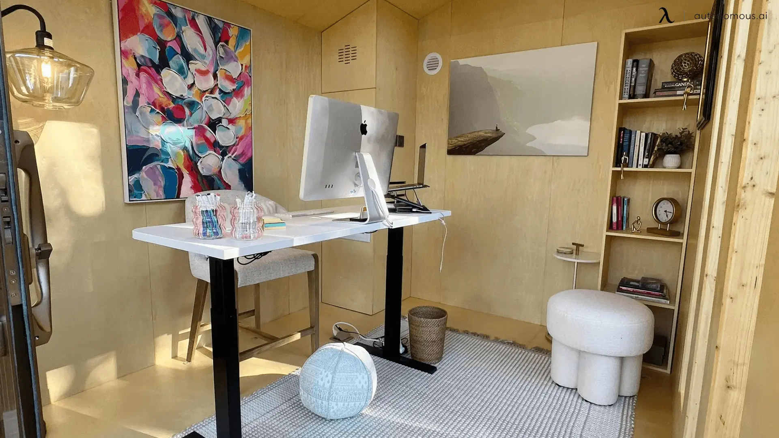
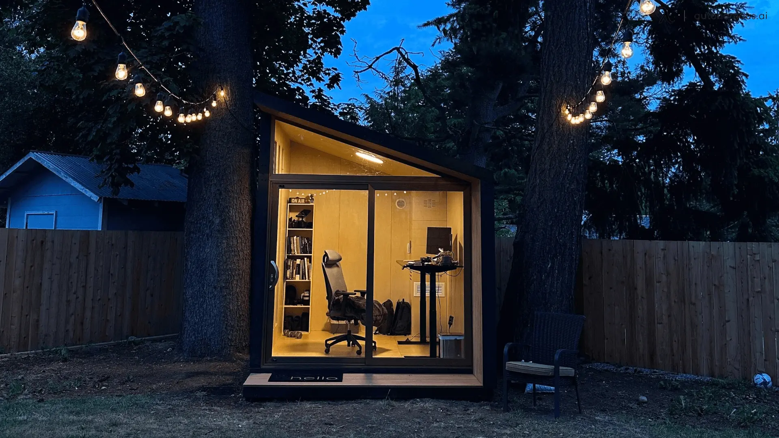
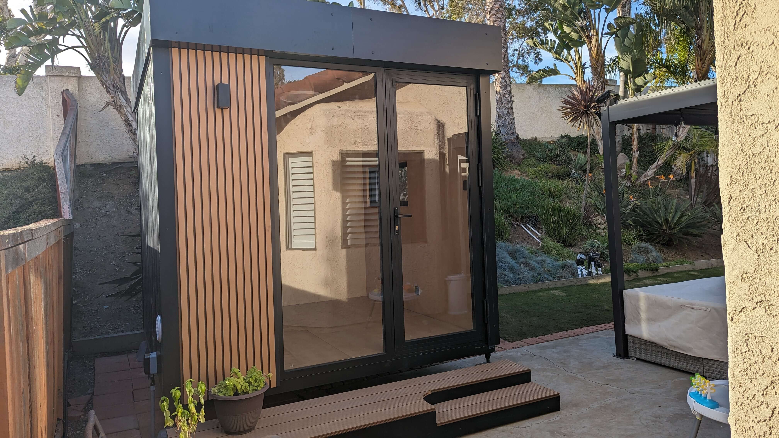
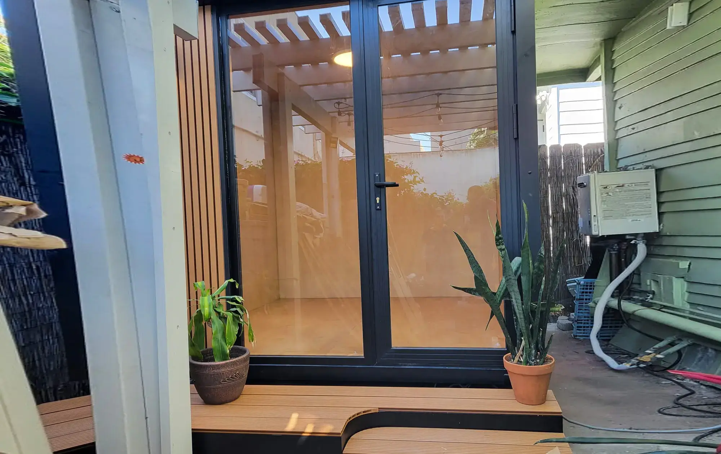
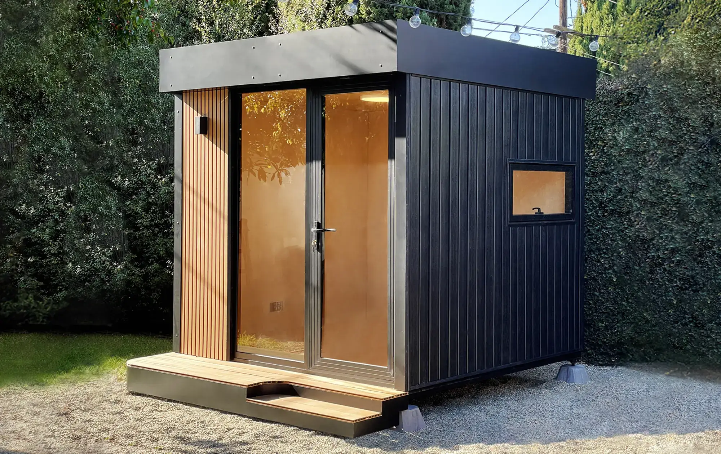
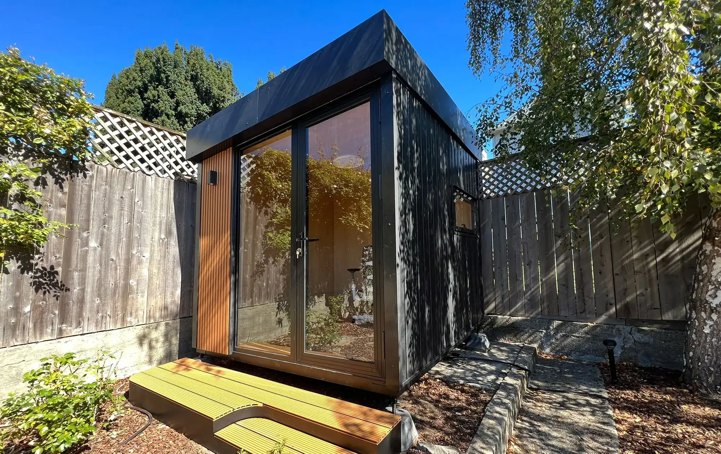
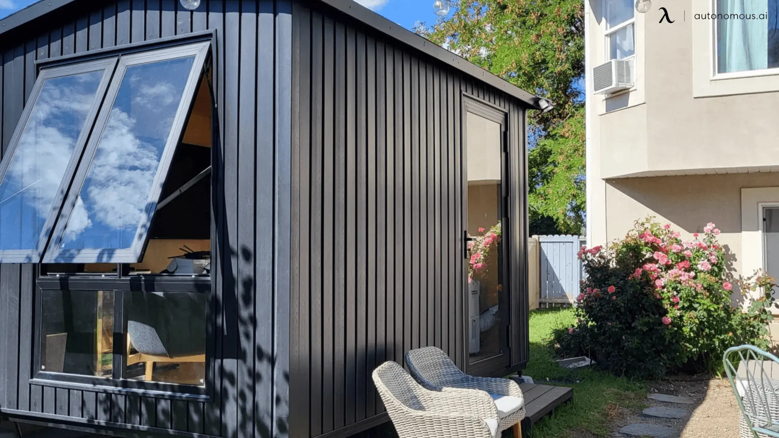
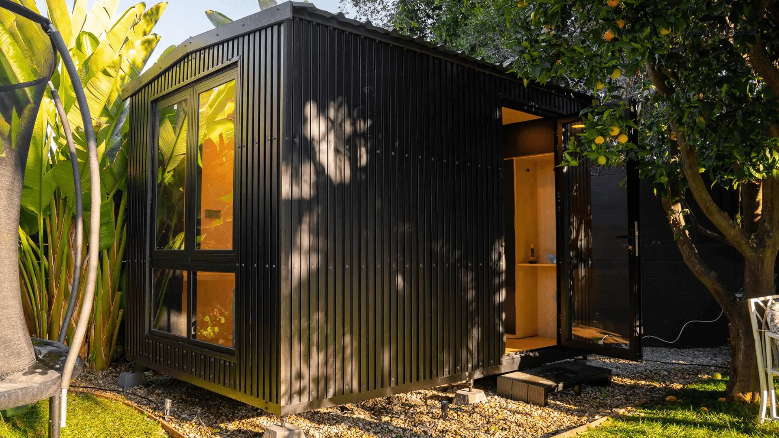
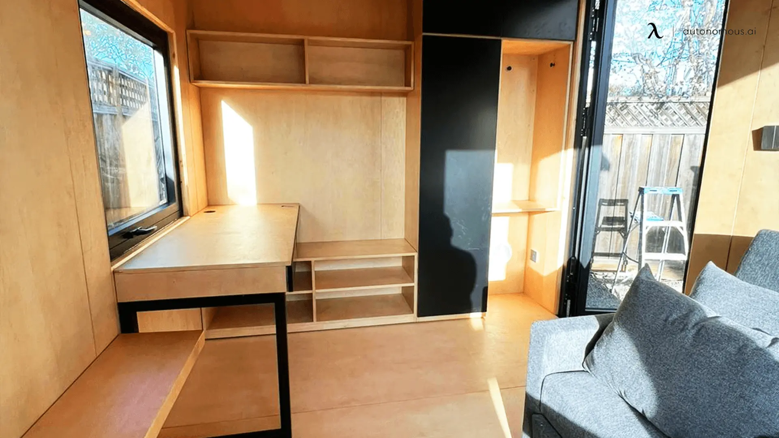
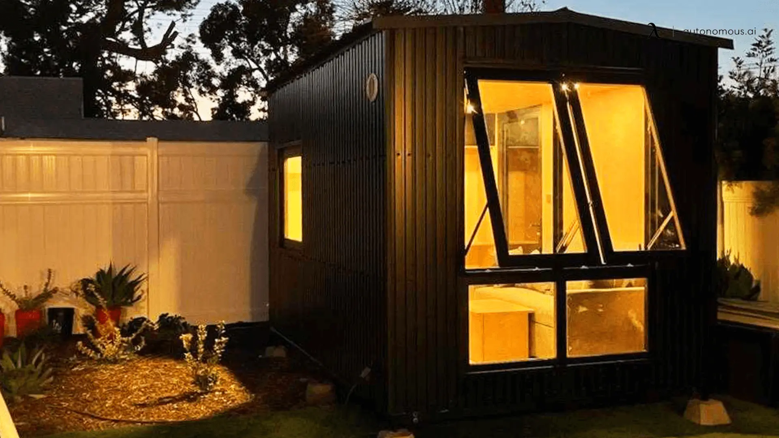
.webp)
.webp)

