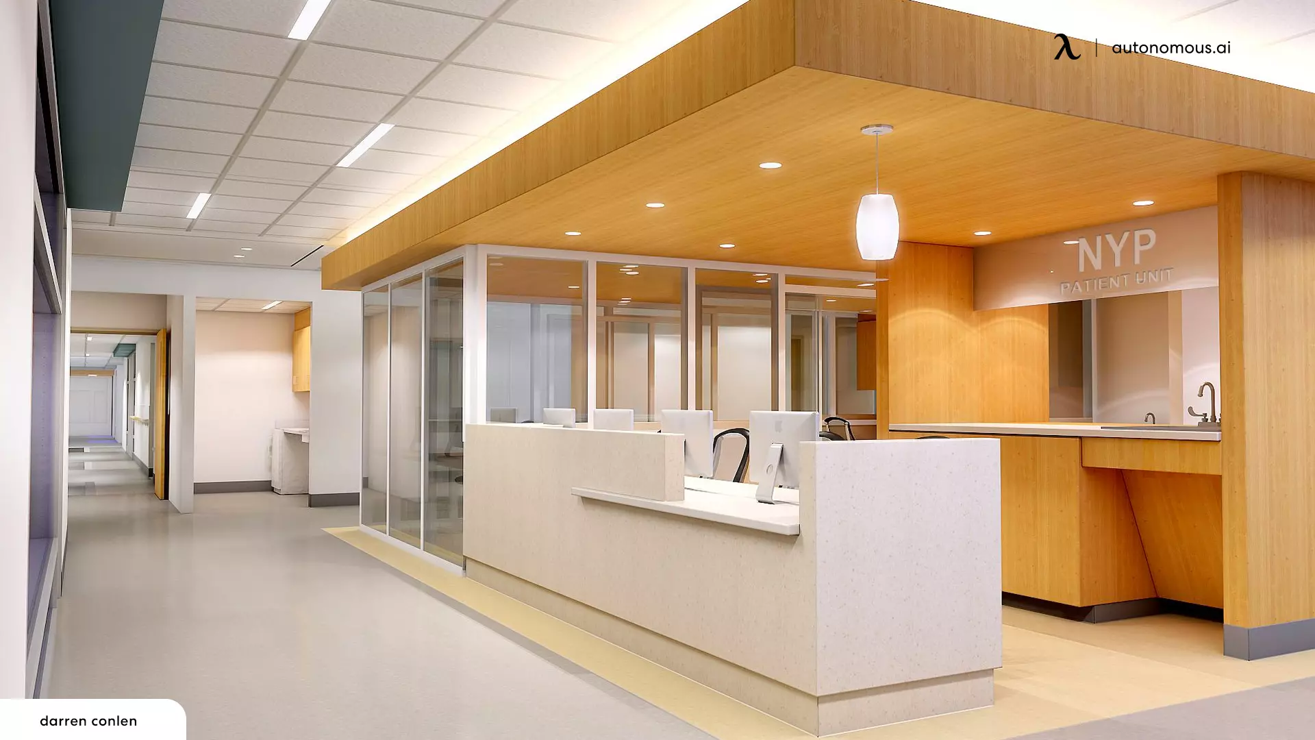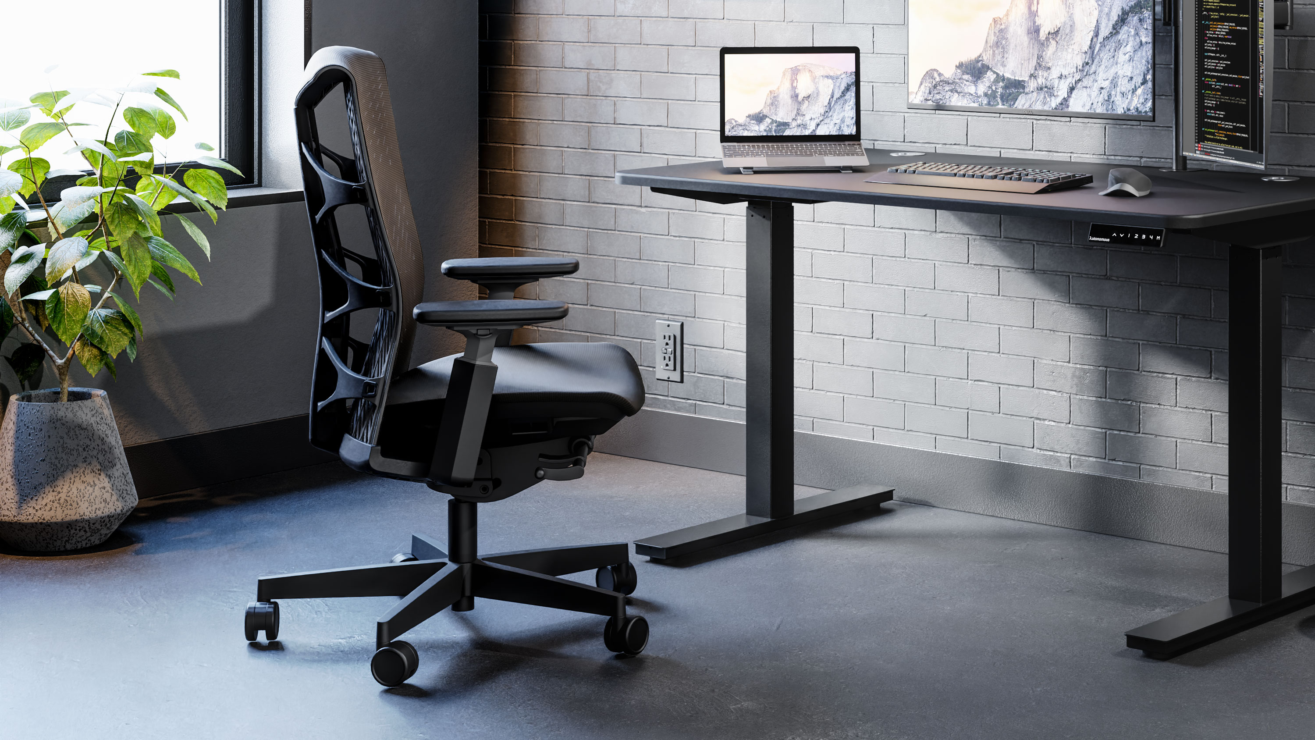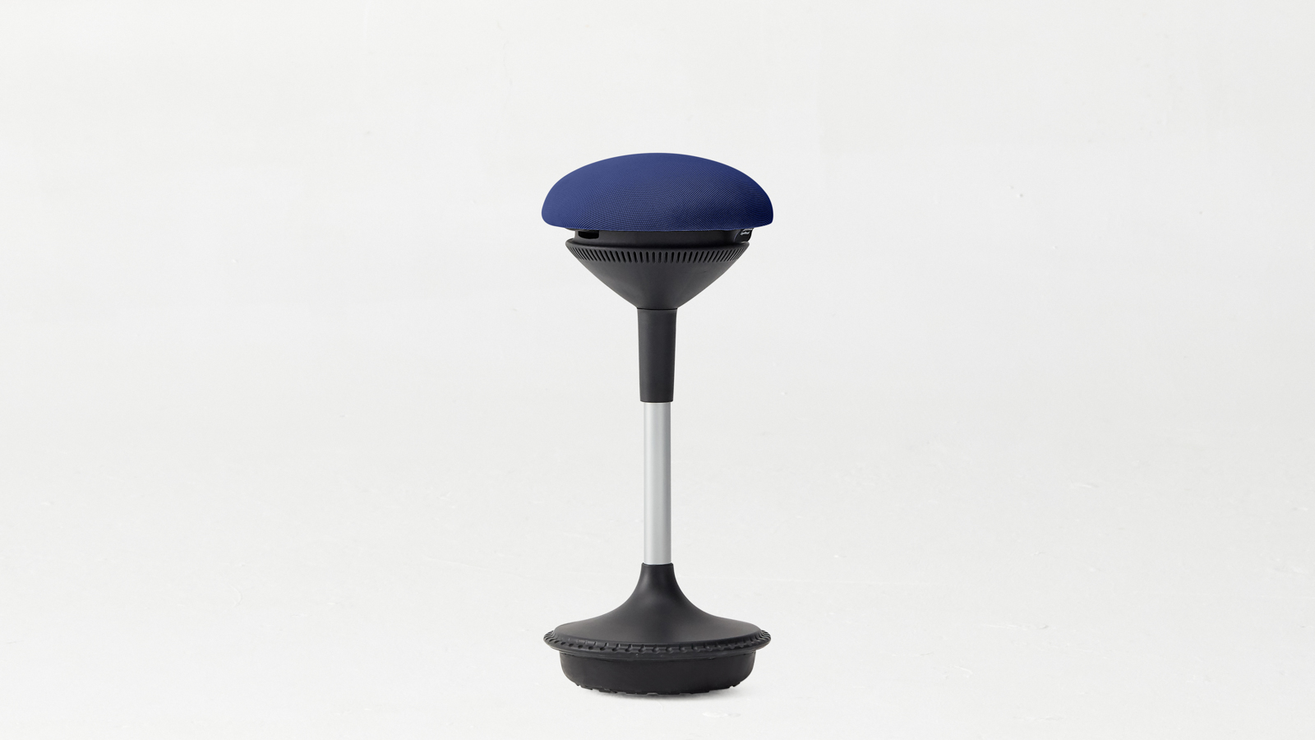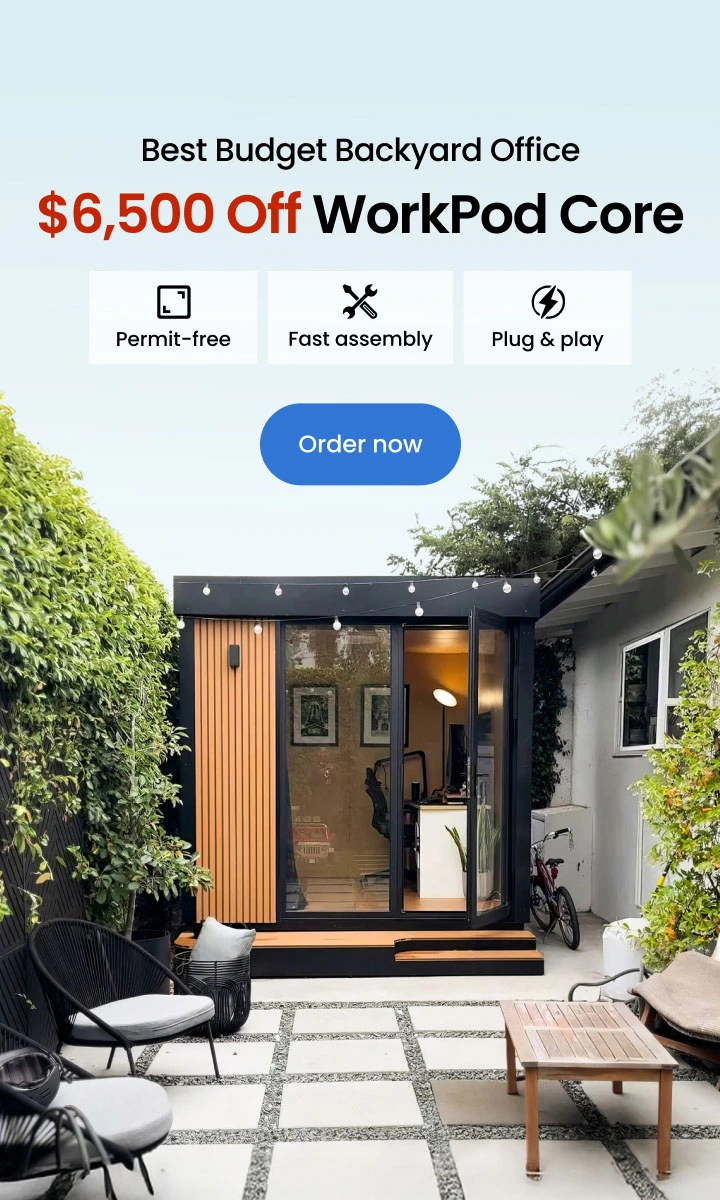
Transforming Healthcare Spaces: Innovative Medical Office Design Ideas
Table of Contents
- Best Medical Office Design Ideas
- Incorporating Technology in Medical Office Design: A Modern Approach
- Sustainable Medical Office Design: Eco-Friendly Practices for Healthier Spaces
- Maximizing Small Spaces: Clever Design Tips for Compact Medical Offices
- The Role of Color in Medical Office Design: Enhancing Mood and Reducing Anxiety
- Conclusion
Healthcare environments are evolving to meet the growing demands of patients and medical professionals. Medical office design plays a crucial role in creating spaces that are not only functional but also welcoming and conducive to healing. From incorporating the latest technology to embracing eco-friendly practices, there are numerous ways to transform a medical office into a modern, efficient, and aesthetically pleasing space.
Best Medical Office Design Ideas
Designing a medical office goes beyond just aesthetics; it's about creating a space that promotes healing, comfort, and efficiency. In today’s healthcare environment, the design of a medical office can significantly impact patient satisfaction, staff productivity, and overall healthcare outcomes. This blog will explore innovative medical office design ideas that blend functionality with modern design trends, ensuring that your space is both welcoming and efficient.
1. Patient-Centered Design
Comfortable Waiting Areas: Focus on creating a calming and comfortable waiting area with cozy seating, natural light, and soothing color schemes. Incorporate elements like free Wi-Fi, charging stations, and entertainment options to make the waiting time less stressful.
Privacy Considerations: Design exam rooms and consultation spaces with privacy in mind. Use soundproofing materials and strategic layout planning to ensure confidential conversations are protected.
2. Incorporating Natural Elements
Biophilic Design: Integrate natural elements such as plants, water features, and natural light into your medical office design. This biophilic office design not only enhances the aesthetic appeal but also has been shown to reduce stress and improve patient outcomes.
Sustainable Materials: Use eco-friendly and sustainable materials like bamboo flooring, reclaimed wood, or low-VOC paints to create a healthier indoor environment.
3. Efficient Workflow Layout
Creating an efficient workflow layout in your medical office is essential for streamlined operations and optimal patient care. Design your office with a layout that minimizes the distance between key areas like exam rooms, nurse stations, and labs, ensuring that staff can move efficiently and reducing patient wait times. For example, integrating computer carts into your setup can help staff quickly access and transport essential equipment or patient records between different areas.
Additionally, consider using modular spaces by incorporating movable walls and modular furniture. This approach allows you to adapt your office for various needs, whether it’s for consultations, procedures, or even group meetings. For inspiration, you might look at dental office design ideas that also focus on efficient layouts. Moreover, some principles from corporate office design can be applied to create a professional, functional, and aesthetically pleasing environment in your medical office.
4. Technological Integration
Smart Technology: Incorporate the latest technology and automated check-in kiosk. This not only modernizes the office but also improves patient care and streamlines operations.
Charging Stations and Connectivity: Ensure that both patients and staff have access to ample charging stations and reliable Wi-Fi throughout the office.
5. Accessible and Inclusive Design
ADA Compliance: Make sure your office is fully accessible to all patients by adhering to ADA guidelines. This includes wheelchair ramps, accessible restrooms, and wide doorways.
Inclusive Spaces: Design spaces that cater to diverse patient needs, such as quiet rooms for sensory-sensitive patients, lactation rooms for nursing mothers, and gender-neutral restrooms.
6. Focus on Wellness
Healthy Environment: Use air purification systems, non-toxic cleaning supplies, and ergonomic furniture to create a healthy environment for both patients and staff. These stations can be designed with ergonomic furniture to improve comfort and productivity, further emphasizing the importance of ergonomics in healthcare.
Wellness Spaces: Incorporate wellness rooms where staff can take breaks, meditate, or recharge, ensuring they remain energized and focused throughout the day.

Incorporating Technology in Medical Office Design: A Modern Approach
The integration of technology in modern medical office design is more than just a trend; it’s a necessity. Today’s healthcare spaces must be equipped with the latest technological advancements to improve patient care and streamline operations.
1. Smart Reception Areas and Check-In Systems
Implementing digital check-in kiosks and appointment management systems can significantly reduce wait times and enhance patient experience. These systems not only streamline the check-in process but also ensure that patient data is securely managed.
2. Telemedicine Integration
With the rise of telemedicine, it’s essential for medical office design layouts to include dedicated spaces for virtual consultations. These areas should be soundproof, well-lit, and equipped with the necessary technology to facilitate seamless virtual appointments. Strategic integration automates data entry and secures records. While integration involves upfront costs, ScienceSoft’s experience in such projects shows resulting efficiency helps an EHR-integrated telemedicine application reach 100% ROI within 6 months.
3. Automated Lighting and Climate Control
Automated systems for lighting and climate control can create a more comfortable environment for both patients and staff. For instance, using daylight sensors can adjust indoor lighting based on natural light levels, enhancing the overall ambiance of the space. The choice between daylight or soft white for office settings can significantly impact the mood and functionality of a medical office.
4. Digital Record Management
Moving towards a paperless office is not only a sustainable choice but also enhances efficiency. Digital filing systems allow for easy access to patient records and reduce the need for physical storage solutions like filing cabinets. When physical storage is necessary, consider integrating it into the design in a way that complements the overall aesthetic of the office.
Sustainable Medical Office Design: Eco-Friendly Practices for Healthier Spaces
Sustainability is becoming a cornerstone of modern medical office design. By incorporating eco-friendly practices, healthcare facilities can reduce their environmental impact while creating healthier spaces for patients and staff.
1. Sustainable Materials and Finishes
Selecting sustainable materials for flooring, walls, and furniture is a critical step in creating an eco-friendly medical office. For example, using low-VOC (volatile organic compounds) paints and finishes can improve indoor air quality, which is essential in a healthcare setting. Additionally, sustainable furniture options like desks and chairs made from recycled materials contribute to a reduced carbon footprint.
2. Energy-Efficient Lighting and HVAC Systems
Incorporating energy-efficient lighting and HVAC systems is another essential aspect of sustainable medical office design. LED lighting, for instance, uses less energy and has a longer lifespan than traditional lighting options. HVAC systems with programmable thermostats can reduce energy consumption by adjusting the temperature based on occupancy and time of day.
>>> Top Thermostats for Apple HomeKit for Your Home Office
3. Water Conservation Measures
Water conservation is often overlooked in medical office design ideas, but it’s a crucial aspect of sustainability. Installing low-flow faucets, toilets, and motion-sensor sinks can significantly reduce water usage. Additionally, using drought-resistant plants in landscaping can minimize water consumption in outdoor areas.
4. Waste Reduction Strategies
Implementing waste reduction strategies, such as recycling programs and the use of digital records, can minimize the amount of waste generated in a medical office. Encouraging staff and patients to participate in these programs fosters a culture of sustainability within the practice.
Maximizing Small Spaces: Clever Design Tips for Compact Medical Offices
Not all medical offices have the luxury of ample space. However, with thoughtful design and clever space-saving solutions, even the smallest offices can be functional and welcoming.
1. Multi-Functional Furniture
In small medical offices, optimizing space is crucial, and every piece of furniture should serve multiple purposes to maximize both functionality and efficiency. For instance, a standing desk can double as a consultation table, offering the flexibility to move between tasks seamlessly.
Pair it with an ergonomic office chair or a drafting chair to ensure comfort during long consultations or administrative work.
For added mobility, consider a rolling standing desk that allows you to easily shift your workspace as needed.
To keep your office organized and secure, integrate a desk drawer with locking capabilities to store sensitive documents safely. Adding a stool to your office setup provides quick seating options without taking up much space, making it ideal for quick consultations or procedures.
You can also explore how to add a lock to a drawer for added security, ensuring that your office remains both functional and secure.
2. Vertical Storage Solutions
Utilizing vertical space is key in small medical office design. Wall-mounted shelves, cabinets, and pegboards can keep essential items within reach without cluttering the floor. For example, office pegboard ideas can provide customizable storage options for medical supplies, tools, and equipment.
3. Optimizing Layout for Workflow
The layout of a small medical office should be carefully planned to optimize workflow. This involves strategically placing exam rooms, waiting areas, and nurse stations to minimize travel distance and reduce congestion. A well-thought-out modern nurse station design is crucial in this regard, ensuring that staff can move efficiently between tasks without unnecessary backtracking.
The Role of Color in Medical Office Design: Enhancing Mood and Reducing Anxiety
Color plays a significant role in shaping the atmosphere of a medical office. The right office color schemes can enhance mood, reduce anxiety, and create a more positive experience for patients.
1. Calming Color Palettes
Soft, calming colors like blues, greens, and pastels are often used in medical office design to create a soothing environment. These colors are particularly effective in waiting areas and patient rooms, where reducing anxiety is a priority. Incorporating elements of therapy office decor into the color scheme can further enhance the calming effect.
2. Accents for Energy and Focus
While calming colors are ideal for patient areas, incorporating energetic accents in staff areas can boost focus and productivity. Bright colors like yellows, oranges, and reds can be used sparingly to add vibrancy without overwhelming the space. These accents can be introduced through furniture, artwork, or even office accessories like stools and desk lamps.
3. Neutral Tones for Professionalism
Neutral tones such as grays, whites, and beiges are often used in luxury doctor office design to convey professionalism and cleanliness. These colors create a timeless look that can easily be updated with new accessories or artwork. When paired with high-quality materials and finishes, neutral tones can enhance the perception of luxury and sophistication.
Conclusion
Designing a modern medical office involves more than just choosing furniture and decor; it’s about creating a space that enhances patient care, supports staff productivity, and reflects the values of the practice. By incorporating technology, embracing sustainable practices, maximizing small spaces, and carefully selecting color schemes, you can transform a medical office into a functional, welcoming, and aesthetically pleasing environment.
Whether you’re working with a compact space or have the luxury of a large office, these medical office design ideas can help you create a space that meets the needs of your patients and staff. Remember to consider the specific needs of your practice and patients when making design decisions, and don’t be afraid to think outside the box to create a truly unique and effective medical office.
As you embark on your design journey, consider exploring resources like office design programs to help you visualize your ideas and bring them to life. With the right approach, your medical office can become a space that promotes healing, efficiency, and well-being for all who enter.
Spread the word
.svg)

.jpg)



.webp)
.webp)




