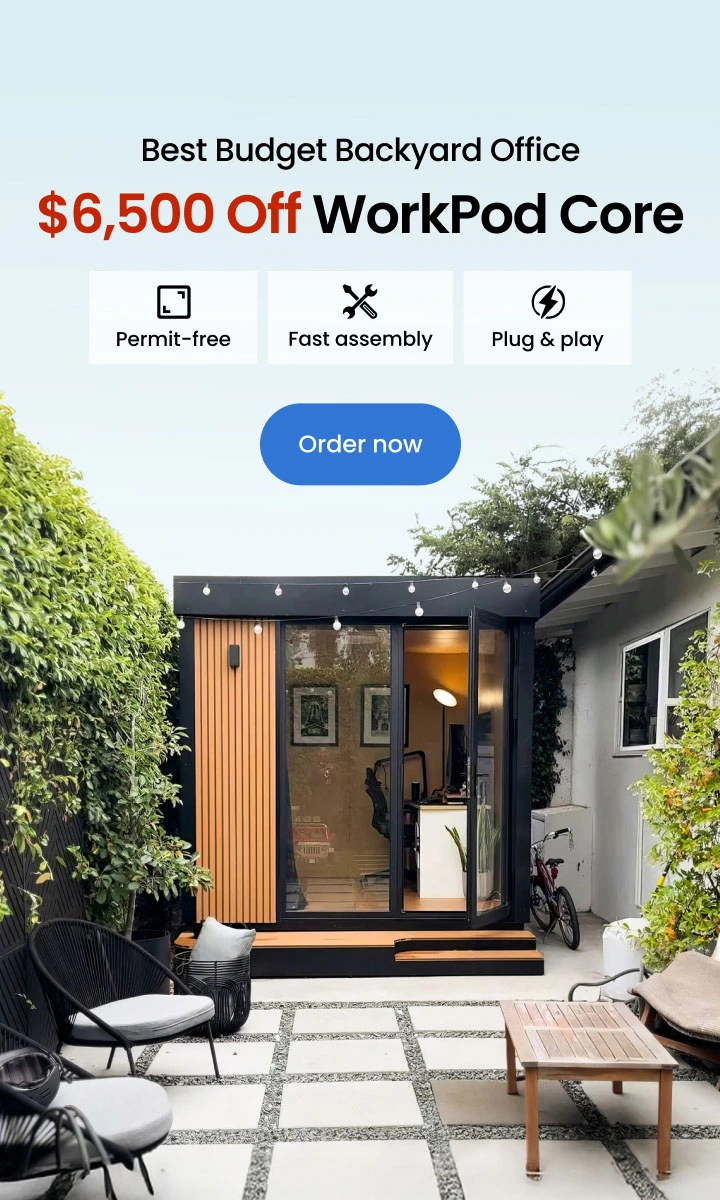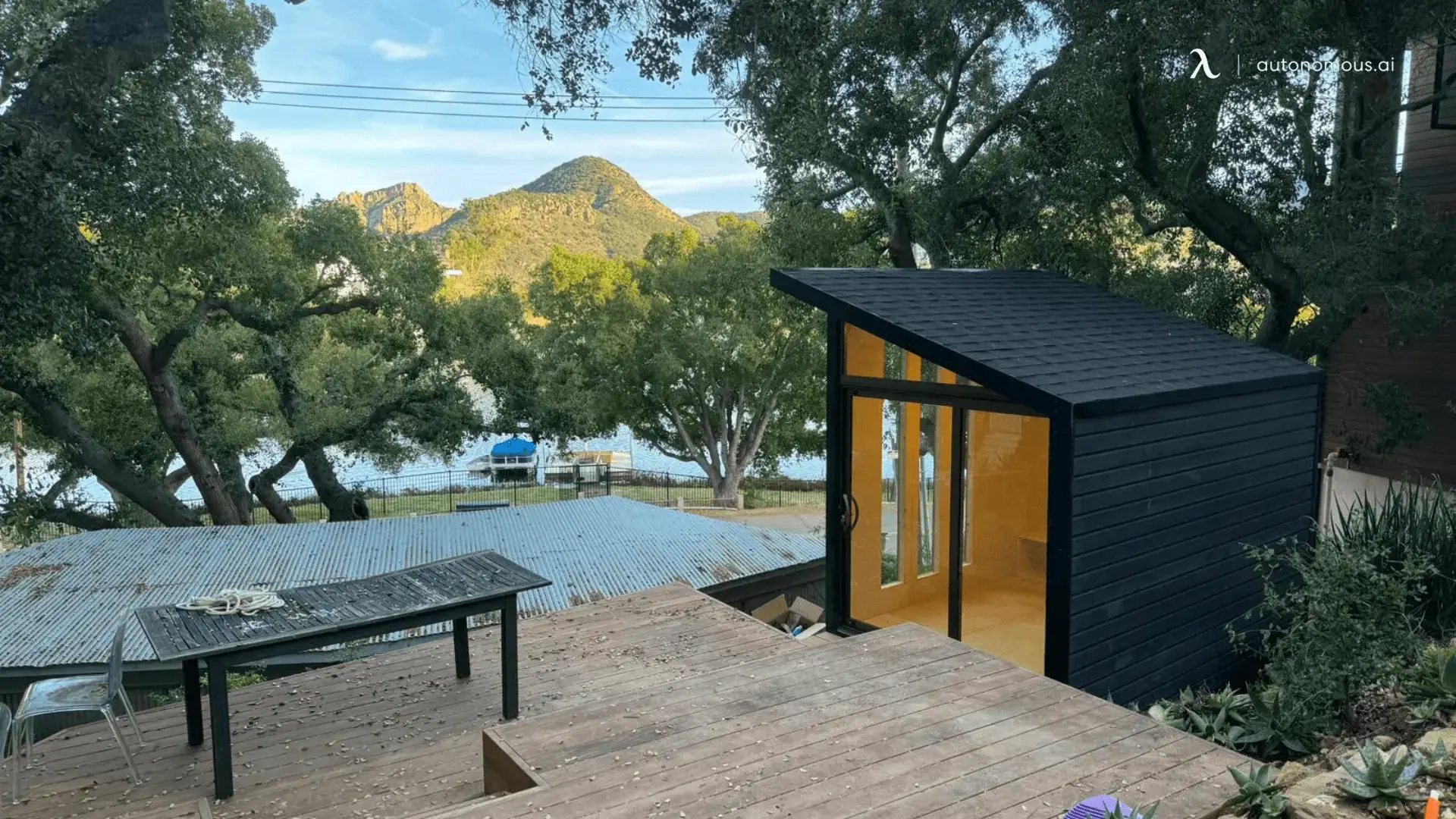
ADU Above Garage: Cost, Design & Permit Guide 2025
Table of Contents
Building an ADU above garage is a smart way to unlock extra living space without sacrificing your yard. Whether you’re planning to create a private guest suite, generate rental income, or add value to your property, this option is gaining popularity among homeowners—especially in urban areas. With the right design and permits, you can turn unused vertical space into a functional, modern living area. In this guide, we’ll break down the costs, design ideas, and steps to build your own ADU above garage.
What Is an ADU Above Garage?
An ADU above garage is a secondary housing unit built on top of an existing or newly constructed garage. It’s a smart solution for homeowners who want to maximize their property’s potential without losing outdoor space. If you’re still exploring different backyard living solutions, learning more about ADU housing can give you a solid foundation.
Unlike a ground-level unit, an detached ADU allows you to keep your parking area below while adding living space above. These units are often designed as compact, self-contained homes with a kitchen, bathroom, bedroom, and living area. With well-thought-out ADU above garage floor plans, you can turn underused space into a functional rental unit, guest suite, or private home office.
Many homeowners also explore alternative conversions for inspiration, from garage office ideas and garage gaming setup to small garage gym ideas. For those considering cost-effective living spaces, options like a garage with mother in law suite or cheap garage bedroom can also be practical alternatives.
This setup is especially popular in urban and suburban neighborhoods where lot space is limited. Homeowners appreciate the privacy and flexibility these structures offer, whether it’s for family members, renters, or personal use. If you’re exploring modern backyard options beyond a garage build, learning about different types of prefab ADUs can help you compare what fits your property best.
Pros | Cons |
Maximizes property space without expanding footprint | Higher upfront construction cost compared to garage conversion |
Increases property value and potential ROI | Requires structural reinforcement of the existing garage |
Creates independent living space for guests, renters, or family | Permitting process can be more complex and time-consuming |
Preserves yard space for landscaping or outdoor living | Construction timeline is longer than ground-level units |
Ideal for 2 car garage with ADU above or detached layouts | Noise control between floors may require extra design considerations |
Flexible design options and customizable floor plans | Utility connections (plumbing, HVAC, electrical) can be more expensive |
.webp)
ADU Above Garage Cost
The ADU above garage cost can vary widely depending on size, location, structural work, and finishes. On average, homeowners spend between $200,000 and $400,000 to build an ADU over an existing garage. This typically includes design, permits, structural reinforcement, utility connections, and interior finishes. If you’re budgeting for your project, understanding how much do ADU permits cost will give you a clearer picture of total expenses beyond construction.
Adding a second story involves more engineering compared to a ground-level unit. For example, a 2 car garage with ADU above may need foundation upgrades, exterior refinishing, new stair access, and soundproofing to ensure comfort and safety. If you’re looking for design inspiration and practical solutions tailored to California homeowners, exploring California garage ADU ideas can be a good starting point.
If your project involves an older structure, reinforcing the base may increase costs—but it also ensures long-term stability. Regional price differences are also a major factor. To plan more accurately, compare how much to build an ADU in California, ADU cost in Los Angeles, ADU cost in Bay Area, and ADU cost in Sacramento to see how location impacts your budget.
If you’re not fully committed to a second-story build, there are alternative housing solutions worth exploring. A prefab unit can be a more cost-efficient option, and reviewing prefab ADU cost can help you compare savings. You can also check how much are granny pods or how much is a tiny house to weigh different investment options before committing to a garage-top ADU project.
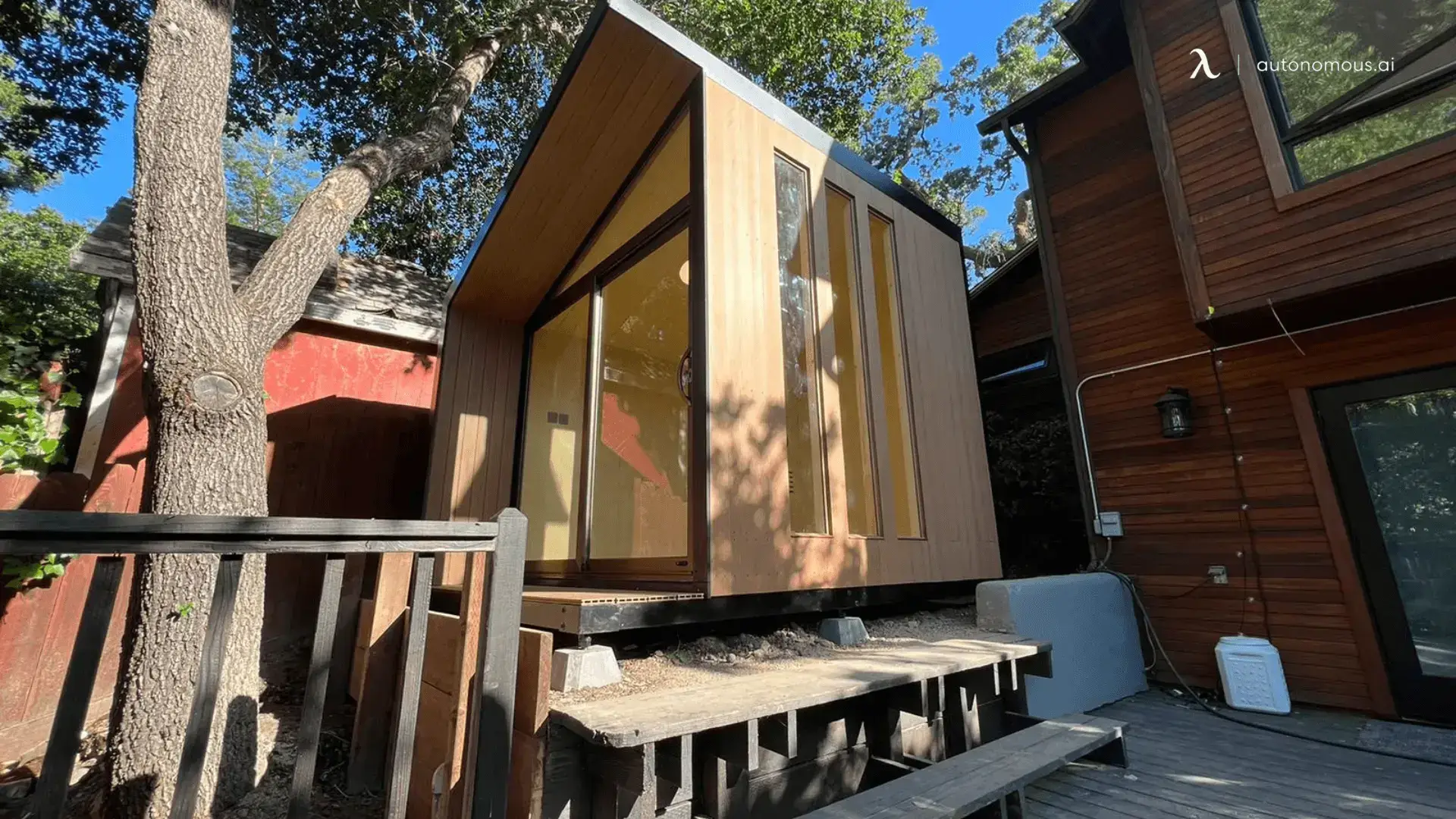
ADU Above Garage Designs & Floor Plans
When planning an ADU above garage, design isn’t just about aesthetics — it determines how functional and comfortable the space will be. Homeowners often choose ADU above garage floor plans that make the most of vertical space, adding value while preserving the property’s footprint. If you’re still exploring design inspiration, browsing backyard ADU ideas is a great way to see how others have transformed small footprints into livable spaces.
Below are some of the most popular and effective ADU above garage designs to consider.
1. Open-Concept Studio Layout
One of the simplest and most affordable ADU above garage plans is the studio layout. It typically includes an open living area, kitchenette, bathroom, and flexible sleeping zone. This design works well for smaller garages or rental units, especially in urban areas. For those working with compact spaces, resources like 150 sq ft ADU or 200 sq ft ADU can help visualize what’s possible.
2. One-Bedroom ADU Above Garage
A one-bedroom layout is perfect for families hosting relatives, adult children, or long-term renters. With a private bedroom, bathroom, kitchen, and living area, this design feels like a true apartment. It’s a common option for a 2 car garage with ADU above since it provides more square footage. Many homeowners also customize their adu interior using ideas like ADU interior to create a cozy and modern look.
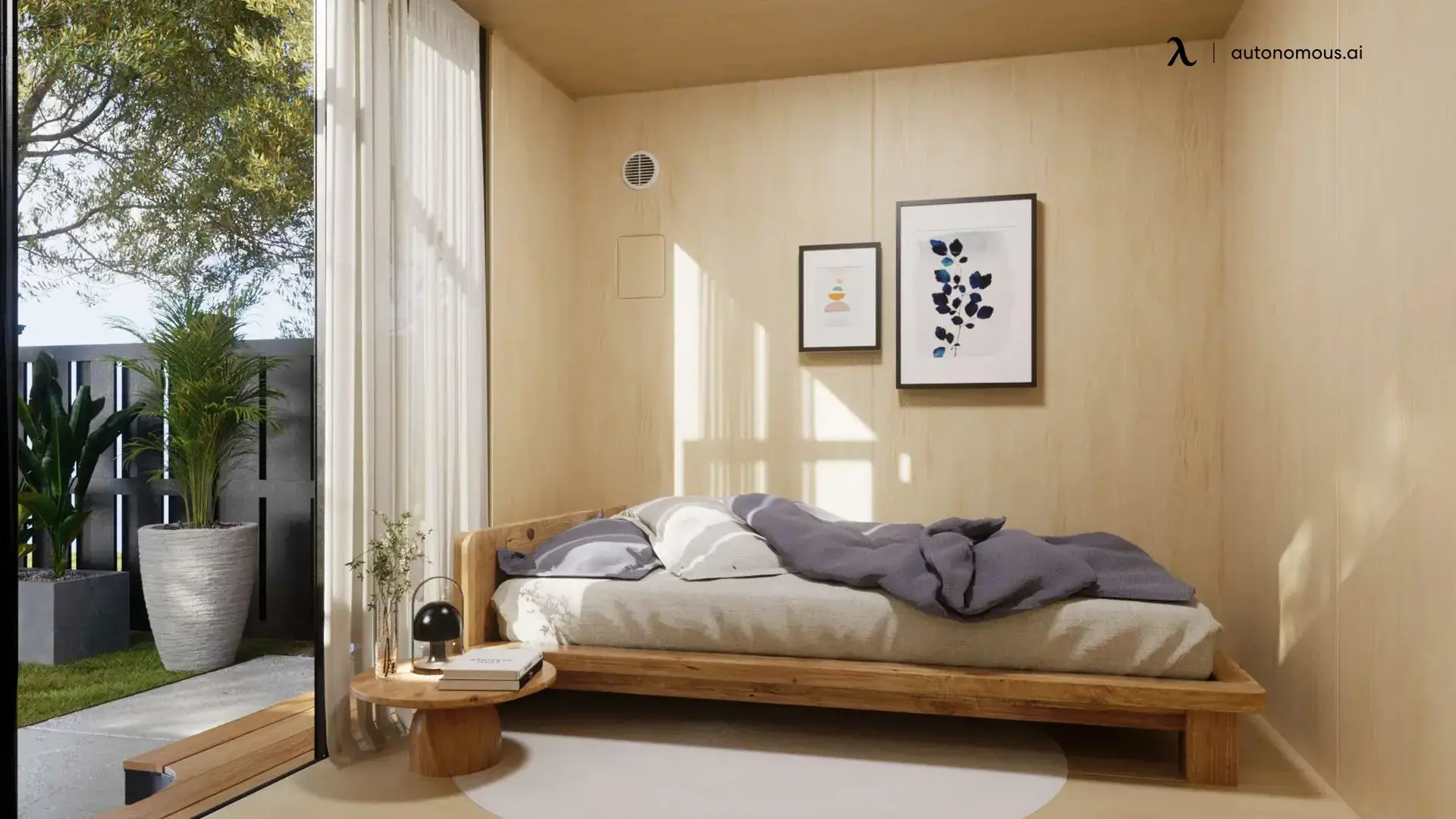
3. Loft or Mezzanine Style Floor Plan
For homeowners who love a modern touch, a loft-style design maximizes ceiling height and adds a flexible loft or mezzanine. It’s ideal for creating a sleeping area, storage, or even a small office. Lofted ADU above garage floor plans can make a compact space feel much larger. If you prefer prefabricated solutions, prefab ADU with loft can provide inspiration for structure and design details.
4. ADU Above Detached Garage with Roof Deck
If your garage is separate from the house, building an ADU above detached garage with a rooftop deck creates a unique outdoor living area. This design is popular in sunny regions where outdoor entertaining or relaxation is part of daily life. Pairing the layout with the right ADU appliances can make the space fully functional for guests or tenants.
5. Private Entry & Staircase Layout
Many homeowners prefer ADU above garage designs that include an exterior staircase and private entrance. This layout is ideal for creating a sense of independence for guests or renters and makes it easier to manage separate utilities and security. When planning the structure, exploring different ADU layouts can help ensure the space flows well and remains practical long-term.
If the unit includes a full bathroom, checking ADU with bathroom guidelines can help you plan plumbing and compliance more efficiently.
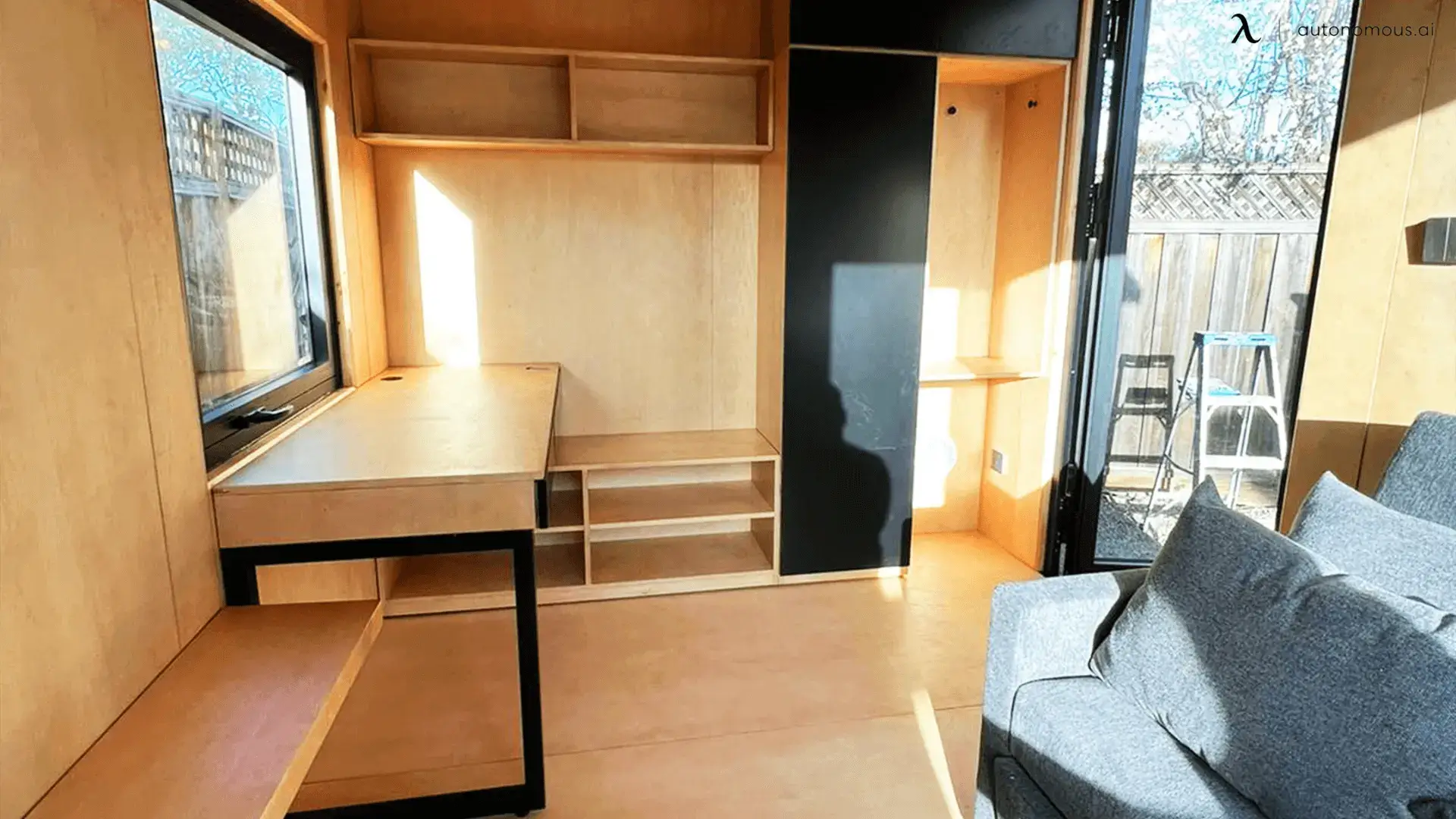
Permits, Zoning & Structural Requirements
Before starting any construction, it’s crucial to understand the permits and zoning regulations involved in building an ADU above garage. Since you’re adding a second story, the process is more complex than a standard garage conversion. Every city has its own building codes, height restrictions, and setback requirements, so checking with your local planning department early on can save time and money. To get familiar with the legal side, reviewing an ADU permit guide is a smart first step.
1. Zoning and Height Restrictions
Many cities allow an ADU above detached garage, but they may impose limits on how tall the structure can be. Typically, the maximum height is around 16–25 feet, depending on location and whether the unit is attached or detached. Understanding ADU zoning will help clarify what’s allowed on your lot.
Setback requirements—how far the structure must be from property lines—are also common, especially in urban or suburban neighborhoods. For homeowners in California, how big can an ADU be in California and California ADU setback requirements are two key factors to check before submitting plans.
If you’re in a specific region like LA County, looking into Los Angeles County setback requirements can help avoid permitting issues later in the process.
2. Structural Engineering and Foundation Work
Unlike a single-story conversion, adding an ADU on top of a garage requires reinforcing the foundation and structure to support the extra weight. An engineer may recommend adding support posts, strengthening the slab, or modifying load-bearing walls. If you’re wondering, “Can you build an ADU on top of a garage?”, the answer is yes—but only after confirming the garage is structurally sound or upgrading it accordingly.
3. Permitting Process
The permitting process typically involves submitting your ADU above garage plans for review. You’ll need to meet building codes covering structural safety, energy efficiency, plumbing, and electrical systems. Depending on your city, you may also need design review approval if your property is in a historic district or HOA-regulated neighborhood. Homeowners in LA can find additional resources through ADU garage conversions in Los Angeles to better understand local rules and timelines.
4. Utility Connections & Access
Running new utilities (electricity, plumbing, HVAC, and sewer) to a second-story ADU is often more complex than ground-level installations. Planning these connections early—especially for exterior stairways and private entrances—helps avoid delays and added costs later on.
5. Timeline & Inspections
The approval process usually takes several weeks to a few months. Once construction begins, multiple inspections will be scheduled to ensure the ADU above garage meets code at every stage—from framing to final inspection. Working with experienced professionals can speed this up and reduce costly revisions.
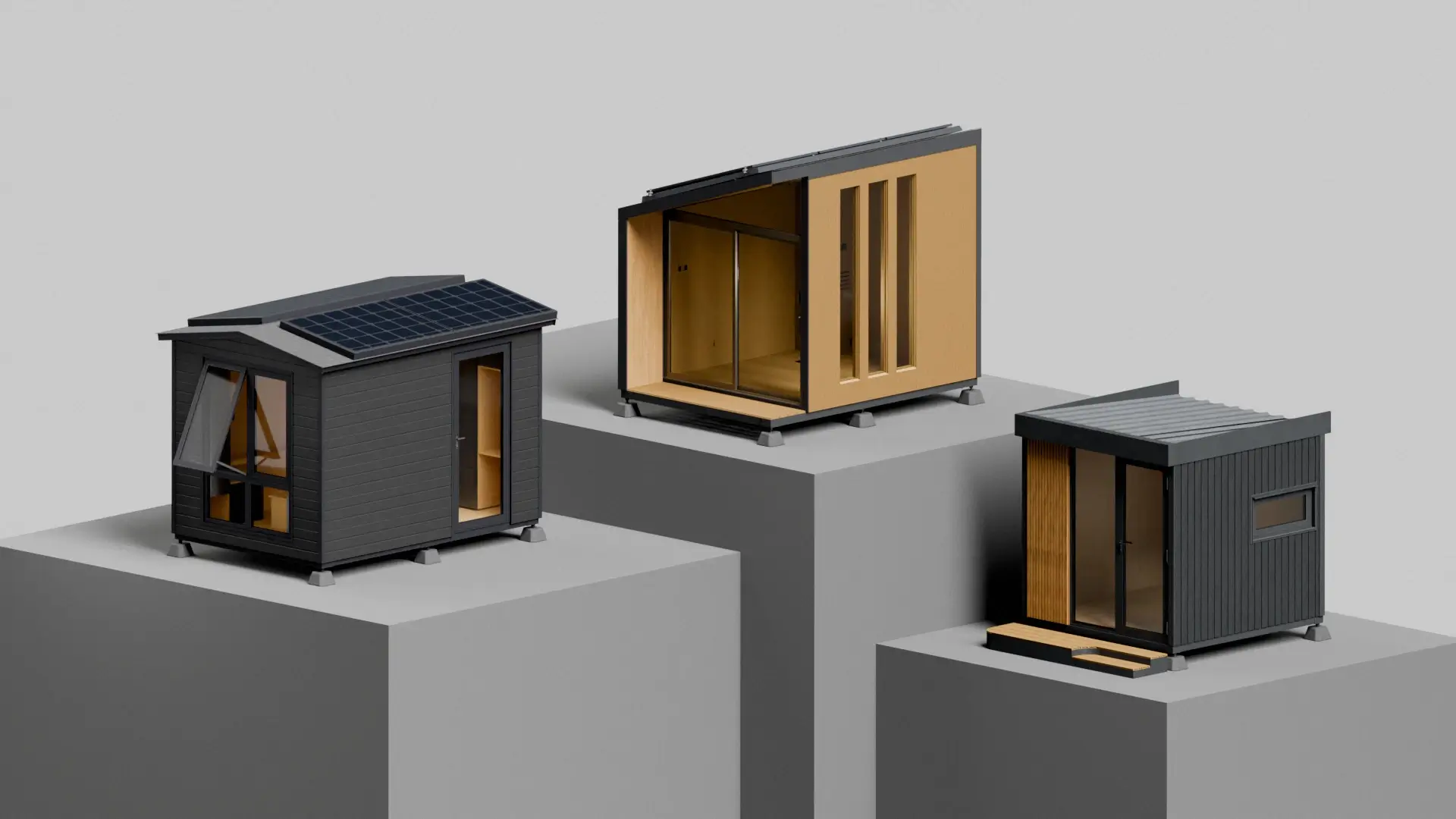
Step-by-Step Building Process
Once you’ve finalized your ADU above garage plans and secured the necessary permits, it’s time to bring the project to life. While timelines vary depending on location, design complexity, and contractor availability, most above-garage ADU projects take 6 to 12 months from start to finish. Partnering with the right ADU companies can help streamline this process and prevent costly delays.
- Site Preparation & Foundation Check
The project begins with a detailed inspection of the existing garage foundation. If reinforcement or upgrades are needed, they’re completed before any vertical construction starts.
- Framing & Structural Work
Once the base is secure, framing for the second-story unit begins. This includes walls, floors, and roof structure. Proper framing ensures long-term safety and stability.
- Utility Installation
Electrical wiring, plumbing, HVAC systems, and drainage are installed next. Coordinating this step early prevents rework and keeps the project on schedule.
- Interior & Exterior Finishes
After utilities are in place, the team works on drywall, insulation, windows, roofing, siding, and interior finishes. This is where the space starts to take shape as a livable unit.
- Final Inspections & Occupancy
Local inspectors review the build to confirm everything meets code. Once approved, you’ll receive a certificate of occupancy, allowing you to officially use or rent the unit.
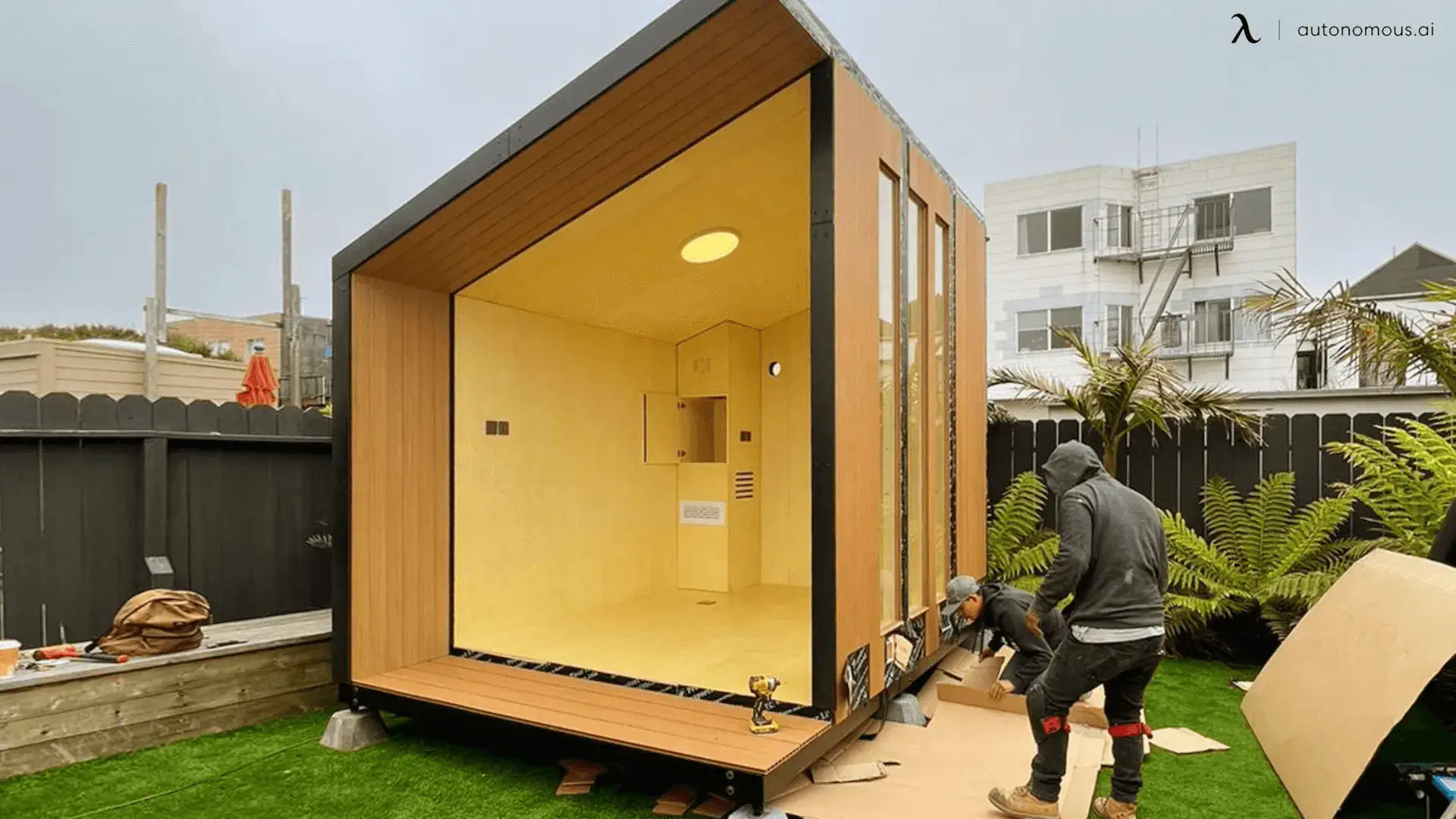
Alternatives to ADU Above Garage
Building an ADU above garage is a great way to add space without expanding your home’s footprint. But it’s not the only option. For some homeowners, a backyard prefab unit can offer a faster, simpler, and often more cost-effective path to extra living or working space. Exploring a backyard ADU is a great place to start if you want to avoid the structural complexities of building on top of a garage.
Prefab ADUs don’t require reinforcing existing structures, which can significantly cut down on permitting complexity and build time. If your main goal is to create a private workspace, guest suite, or rental unit, portable ADU options or even comparing ADU vs guest house can help identify the right fit for your property.
For smaller lots or flexible use cases, looking at junior ADU vs ADU and ADUs and tiny houses may also uncover more cost-effective solutions. If expanding your main home is still on the table, some homeowners opt for a family room addition to back of house instead of a second-story ADU.
Below are three prefab WorkPod models that offer practical alternatives to building an ADU above garage.
WorkPod Mini — For Small Yards and Budgets
If your property doesn’t have room for a major build, the WorkPod Mini is a smart alternative. At 80 sq. ft, it’s compact yet functional, making it ideal for a small backyard office or personal retreat. It’s a clean, minimal setup that avoids the heavy construction typically required for a second story.
WorkPod — Compact & Ready to Work
For those wanting a little more space, the WorkPod offers 102 sq. ft of insulated, sound-reducing workspace. It comes with essential furnishings and a plug-and-play design, making it ideal for homeowners who need a turnkey WFH setup without lengthy timelines.
WorkPod Versatile — For Work and Play
The WorkPod Versatile blends living and working functions in one modern prefab unit. With 105 sq. ft, it’s spacious enough to serve as a guest room, creative studio, or part-time rental. This flexible unit is ideal for those who want versatility without the structural reinforcements or permitting required for a garage-top ADU.
FAQs
Can you build an ADU on top of a garage?
Yes — building an ADU above a garage is feasible, provided your local zoning, height limits, and structural requirements allow it. You’ll likely need to reinforce foundations and submit engineered plans to your city’s building department.
What is the cost of an ADU above garage?
The ADU above garage cost generally ranges from $200,000 to $400,000, depending on size, structural upgrades, utility connections, finishes, and local labor rates. Older or under-reinforced garages typically require more investment for safe conversion.
What are typical ADU above garage floor plans and designs?
Common ADU above garage floor plans include studios or one-bedroom layouts with an open living area, bathroom, and kitchenette. Innovative ADU above garage designs may also feature lofts, rooftop decks, or private stair access for better functionality.
Can a 2 car garage support an ADU above it?
Yes — a 2 car garage with ADU above is one of the more common configurations. But to make it work, the garage’s structure often needs reinforcement (beams, posts, foundation upgrades) to handle the additional load.
How do you build an ADU above a detached garage?
To build an ADU above detached garage, begin by verifying zoning allowances, then hire a structural engineer to assess and upgrade the garage. You’ll also need separate access (stairs), utilities, and a permit package showing the ADU above garage plans that comply with local code.
What design features make ADU above garage plans better?
Good ADU above garage plans incorporate efficient layouts, large windows for natural light, sound insulation between levels, and private access. Matching exterior materials to your main home can make the addition visually cohesive and more acceptable to regulators.
Do I need a permit to build an ADU above garage?
Yes, you’ll need permits to build an ADU above garage. Most cities require structural, zoning, and utility approvals to ensure the unit meets building and safety codes. Starting the permit process early can help avoid costly delays.
How long does it take to build an ADU above garage?
Most ADU above garage projects take 6 to 12 months from initial design to final inspection. This timeline can vary depending on permitting speed, structural complexity, and contractor availability.
Can I rent out my ADU above garage?
Yes, many homeowners build an ADU above garage specifically to rent it out. Rental options can include long-term leases or, where allowed, short-term rentals, which can help offset construction costs and increase property value.
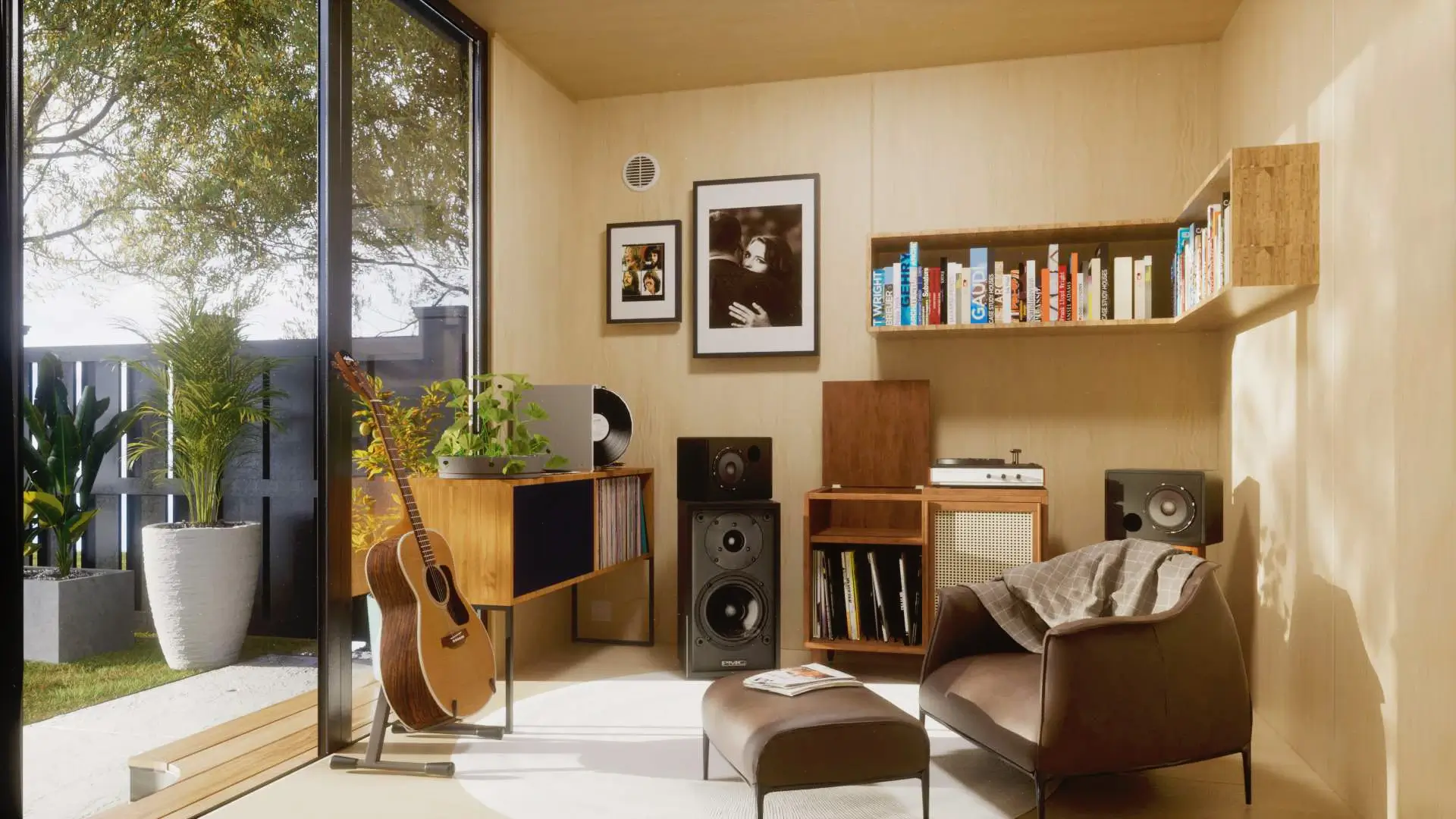
Conclusion
Building an ADU above garage is one of the smartest ways to expand your living space while preserving your yard. It can boost property value, create rental income opportunities, and give your home more flexibility for guests, work, or family. While the ADU above garage cost is higher than a simple conversion, the long-term ROI and lifestyle benefits often make it worthwhile.
If structural upgrades or permitting complexity feel overwhelming, prefab alternatives like WorkPod Mini, WorkPod, or WorkPod Versatile offer a faster, simpler option with far less construction hassle. Whether you choose to build upward or install a backyard pod, the key is to align your project with your goals, budget, and local regulations.
With the right ADU above garage plans, design choices, and expert guidance, your unused vertical space can become a functional, beautiful new living area that adds lasting value to your property.
Spread the word
.svg)

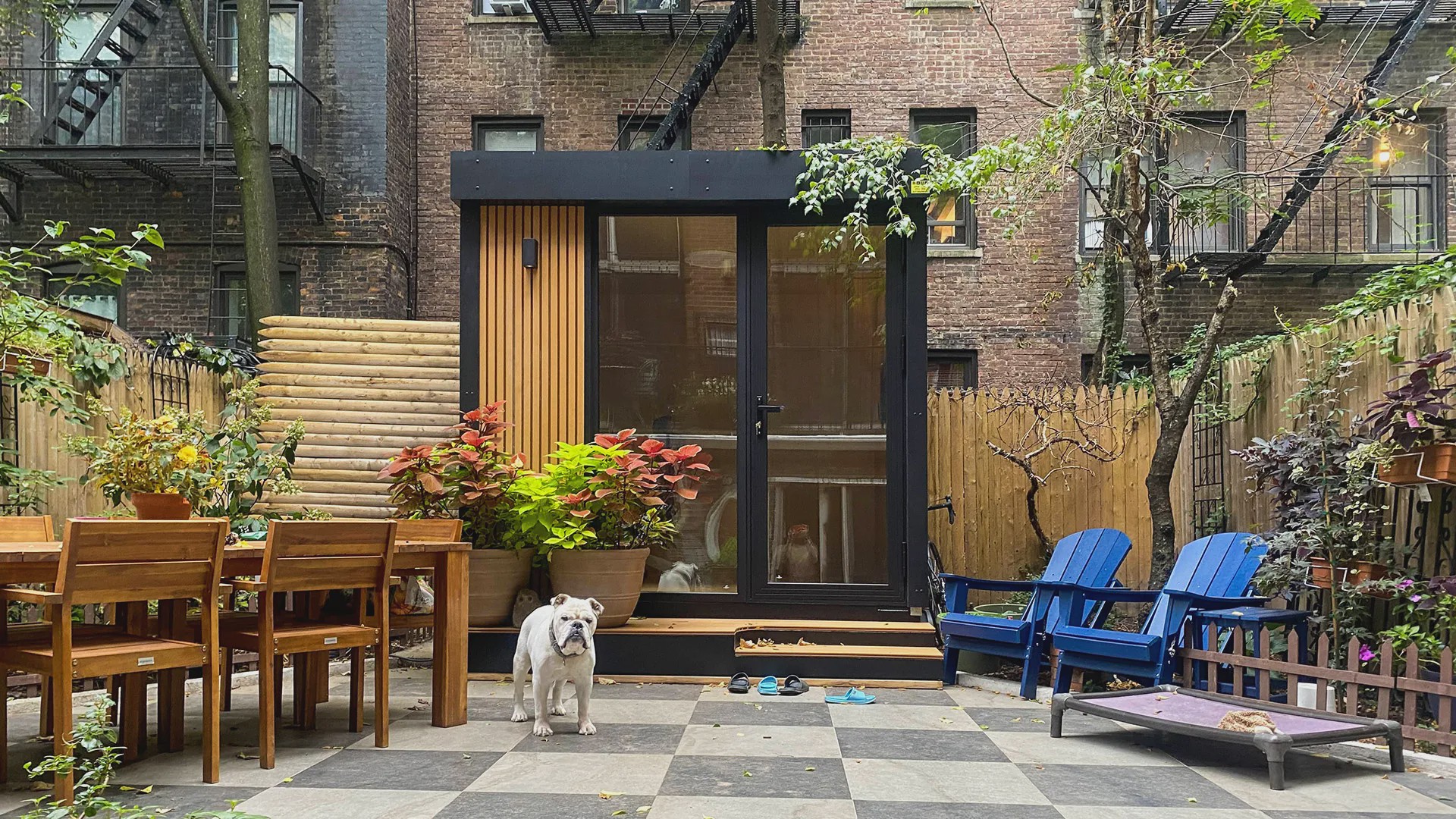

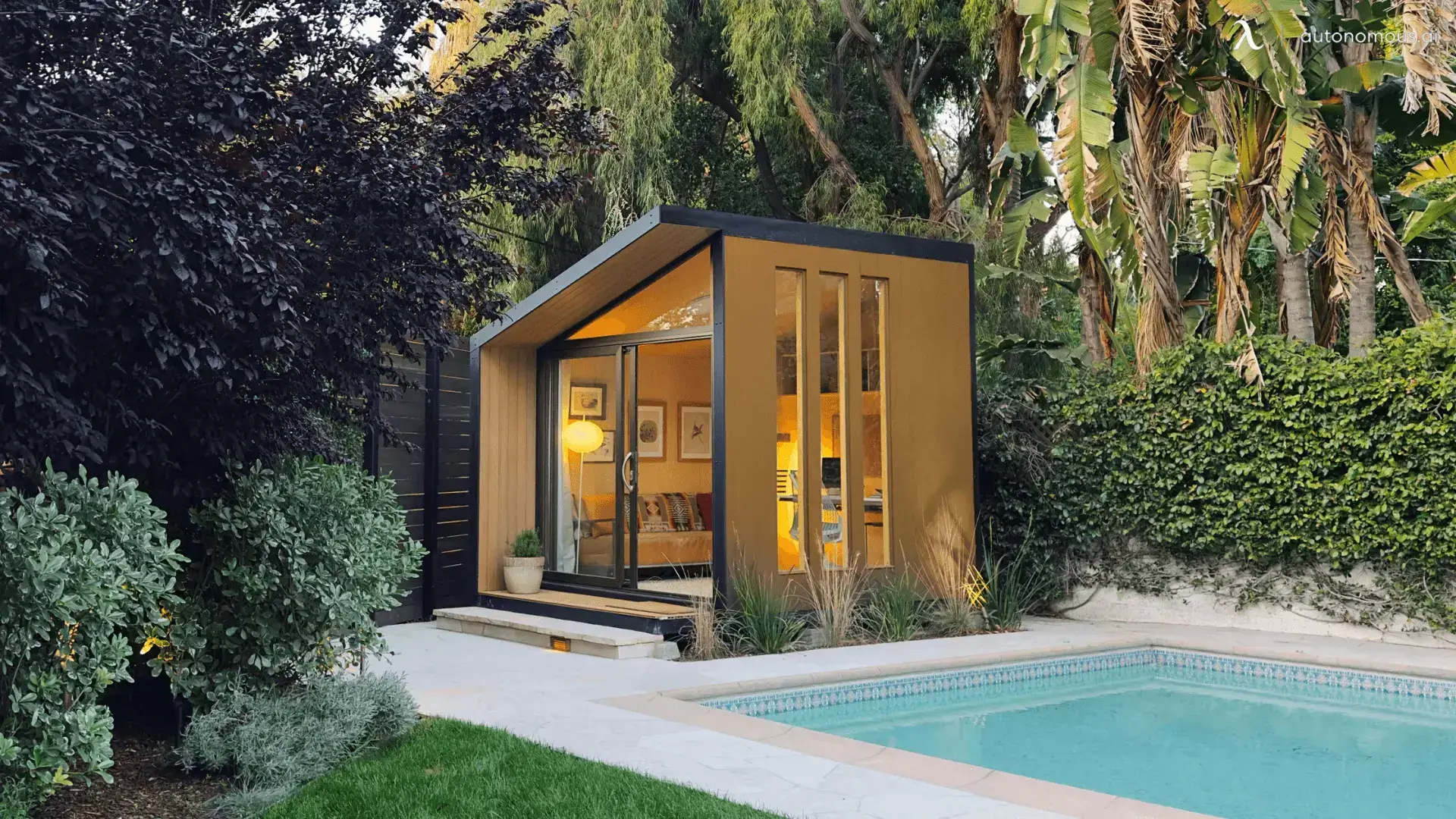
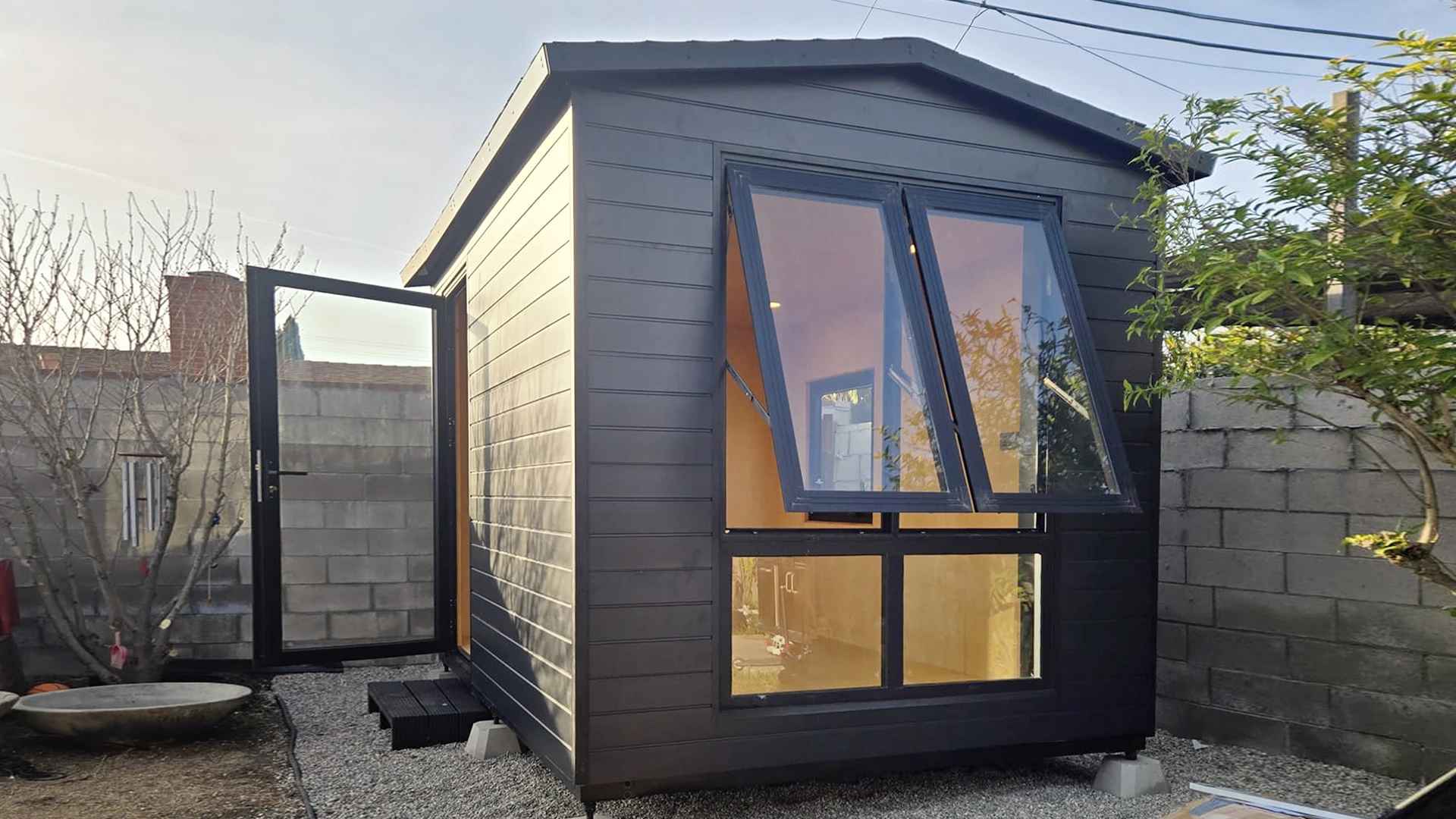
.webp)
.webp)

