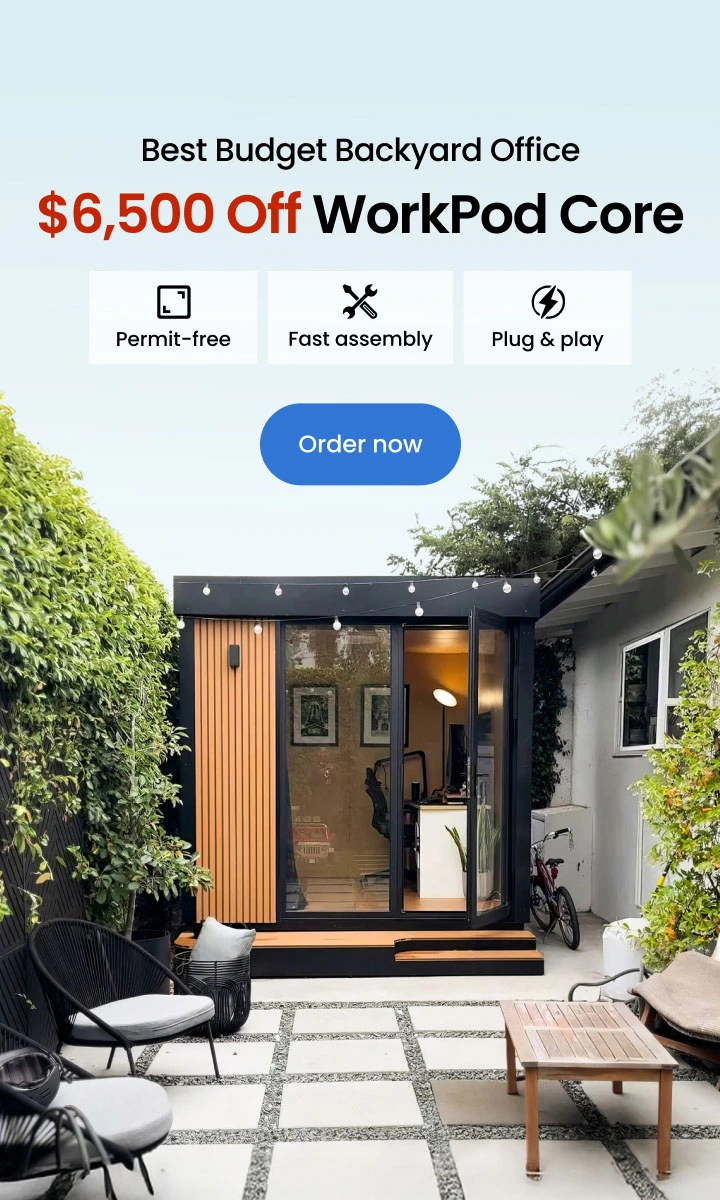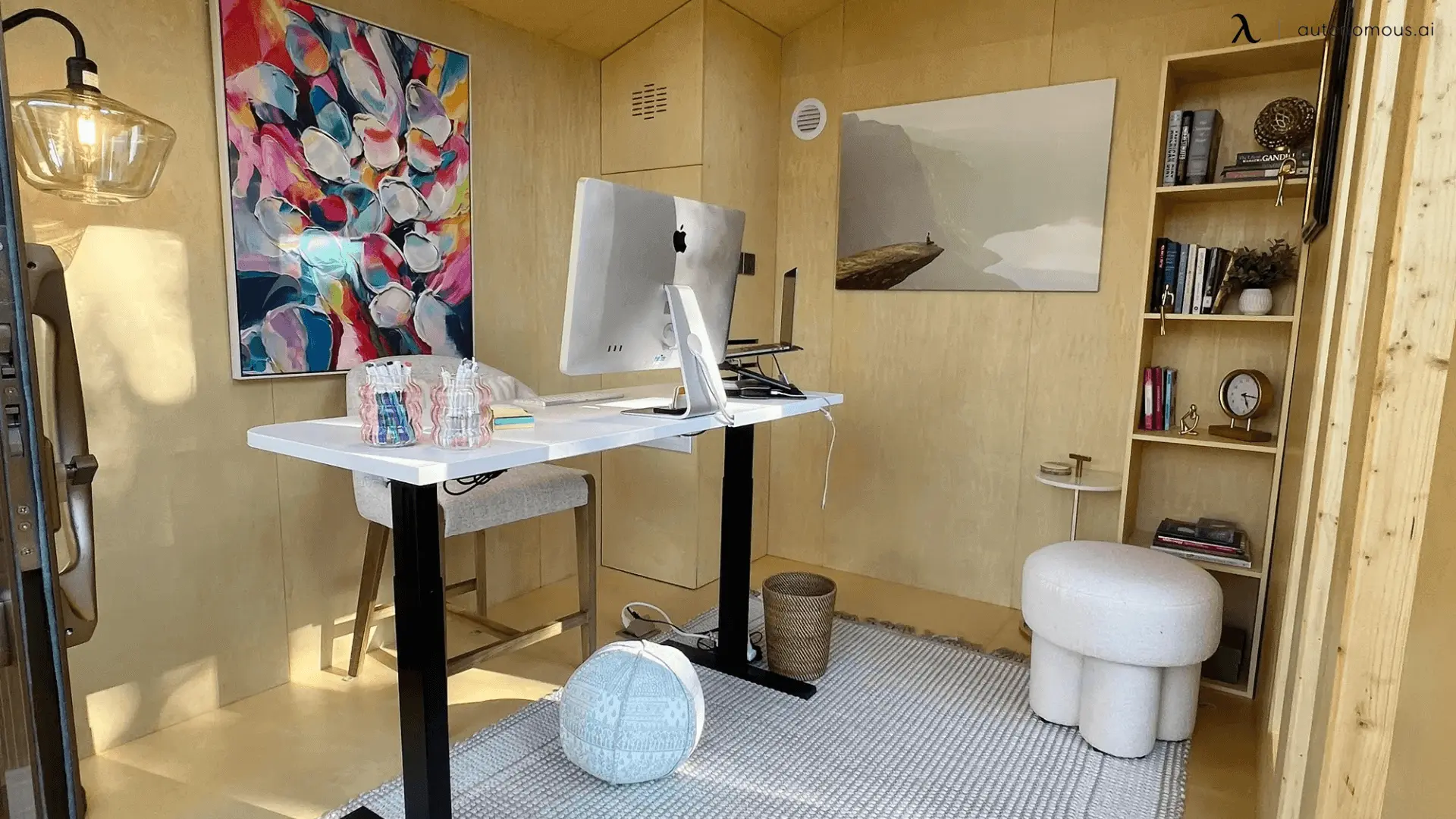
Home Office Size Guide: Ideal Measurements for Productivity
Table of Contents
Working from home has become a lasting part of many people’s lives, and setting up a home office that fits your needs is essential for comfort, efficiency, and focus. The size of your workspace influences everything from your posture and organization to how you separate work and life. This comprehensive home office size guide covers everything you need to know about home office measurements, including the average home office size, typical home office size, and how to determine the ideal home office size for your lifestyle and job requirements.
Why Home Office Size Matters for Productivity
The size of your home office is far from trivial — it directly impacts your work habits and physical well-being.
- Psychological Impact
A cramped or cluttered workspace can increase stress and reduce concentration. When the space feels too small, it’s easy to become restless or distracted. On the other hand, an oversized office without clear boundaries can make work feel disconnected from the rest of your home, reducing motivation.
Having an appropriate-sized space helps you create a dedicated zone for work, signaling to your brain that it’s time to focus. This mental separation is vital for remote workers who juggle household distractions.
- Physical Health
Adequate space allows you to set up your workstation ergonomically. Your desk and chair should have enough room to support comfortable posture, reduce strain, and allow for natural movements. Crowded spaces often force awkward positioning, leading to discomfort, fatigue, or even chronic issues like back and neck pain.
- Workflow Efficiency
More space doesn’t necessarily mean better — but sufficient room to organize your tools, documents, and technology streamlines your workflow. Space to move, stretch, or even stand briefly can increase circulation and boost alertness.

Minimum Space Requirements for a Functional Home Office
While a dedicated room is ideal, many workspaces start in small areas or corners. Knowing the minimum size to fit essential furniture and maintain comfort is crucial.
1. Essential Furniture Dimensions
Desk:
Most desks range between 48 and 60 inches wide and 24 to 30 inches deep. For smaller setups, a small desk around 36 inches wide can fit a laptop and basic supplies but may limit space for dual monitors or larger equipment. Understanding office desk dimensions helps you select the right size for your needs.
Desk Type | Width (inches) | Depth (inches) | Notes |
Standard Desk | 48 - 60 | 24 - 30 | Suitable for most work setups |
Small Desk | Around 36 | 24 - 30 | Fits laptops and basic supplies |
Dual Monitor Desk | 60+ | 30+ | Recommended for multiple monitors & gear |
Chair Clearance:
Allow at least 30 inches behind your chair for movement. Picking the right small office chair that fits your space is key. Learn more about ideal office chair dimensions to balance comfort and size.
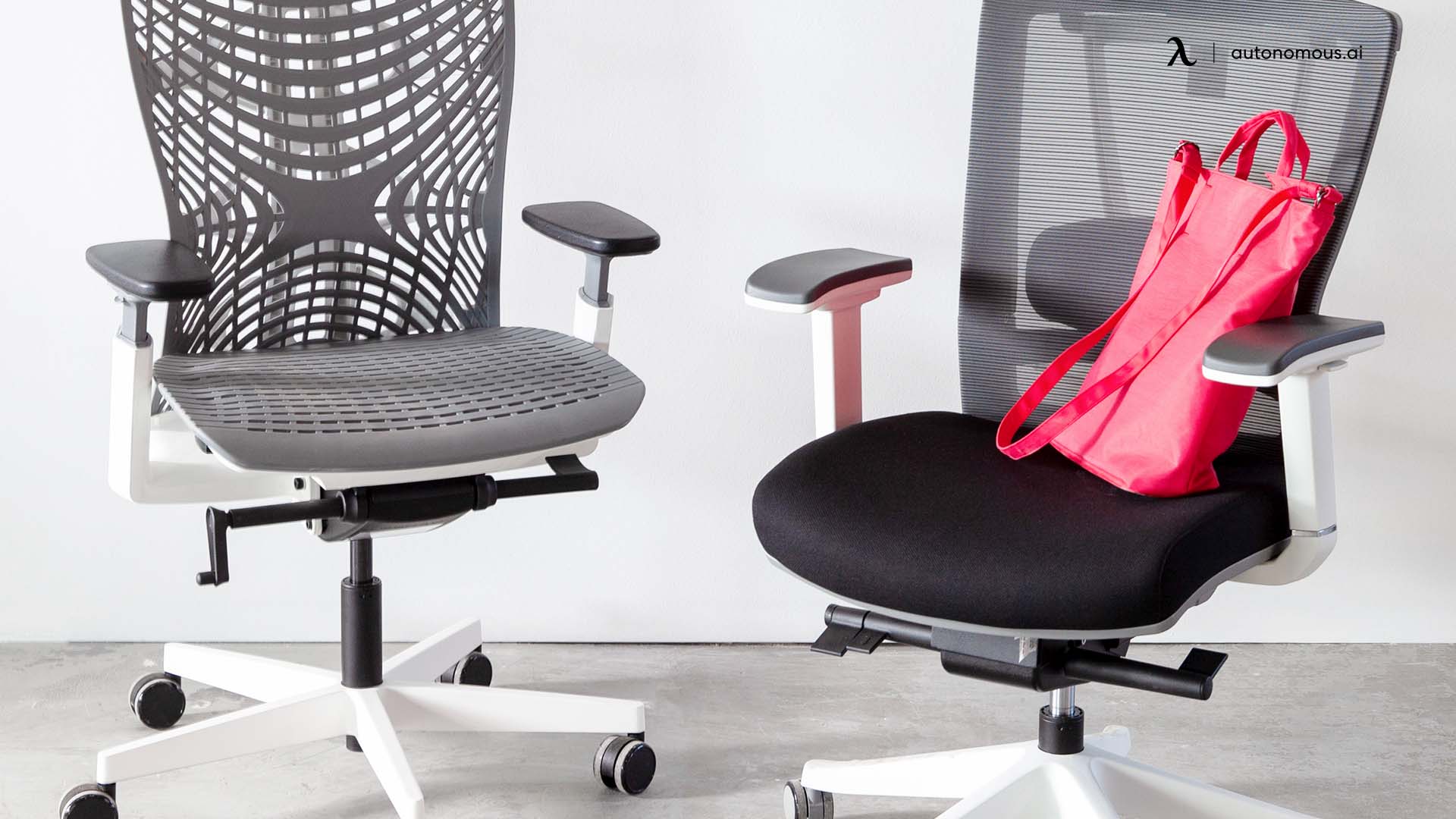
Standing Desk Option:
For those who prefer to alternate sitting and standing, a small standing desk is a great ergonomic option that fits compact spaces.
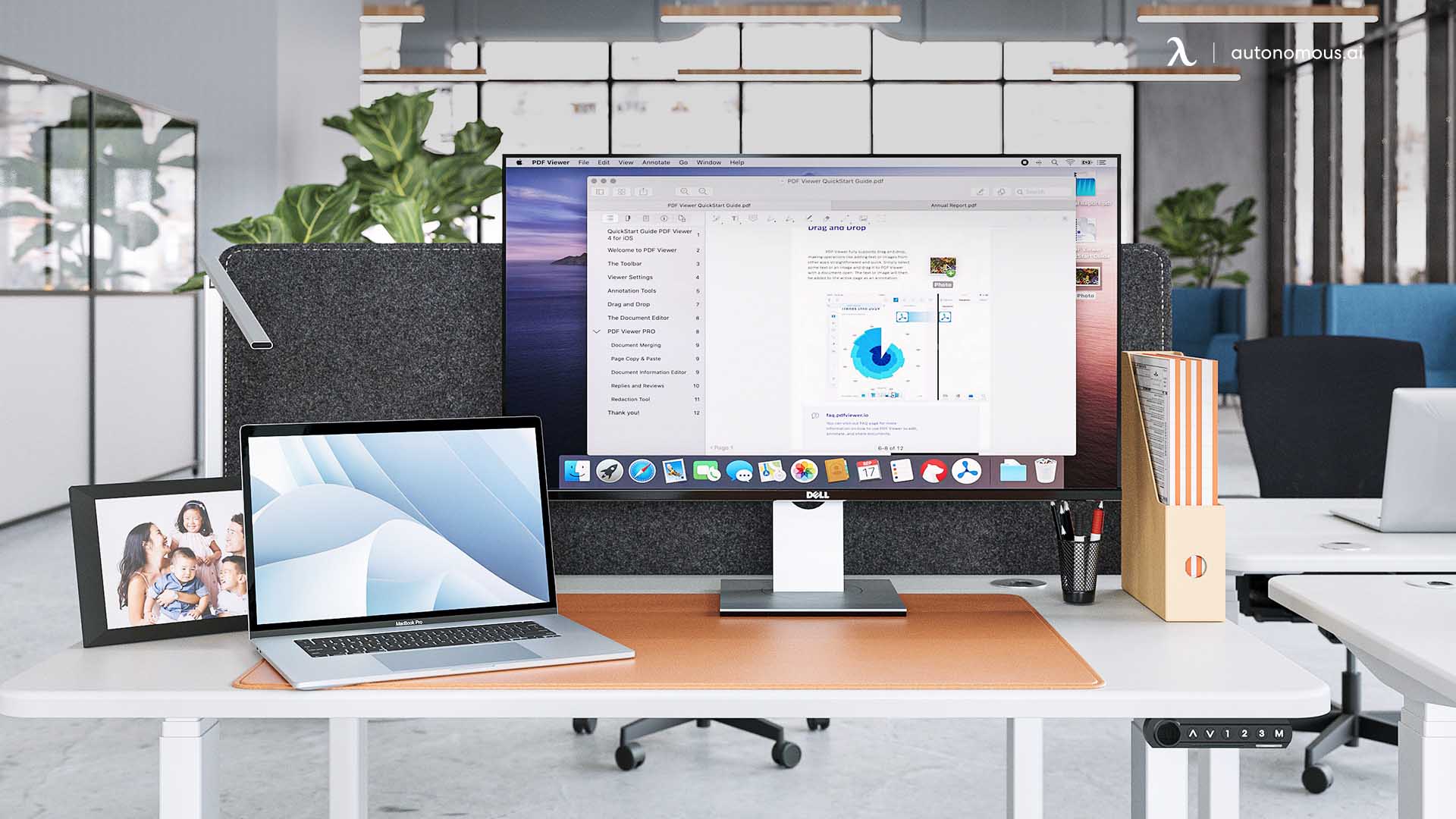
2. Minimum Room Size
A normal home office size for solo, computer-based work can be as little as 50 to 70 square feet. Examples include a 7x7 or 6x10 foot room or nook. Such compact areas often call for creative furniture solutions to make the most of the available space.
Choosing a small computer desk with keyboard tray can help optimize your workspace by freeing up surface area and promoting ergonomic posture. If you require additional storage without expanding the footprint, a computer desk with drawer offers built-in organization.
There are many designs of computer desks tailored to fit small home offices, combining functionality with style. To complement your desk setup, selecting a small desk chair with arms provides the needed comfort while fitting compact spaces comfortably.
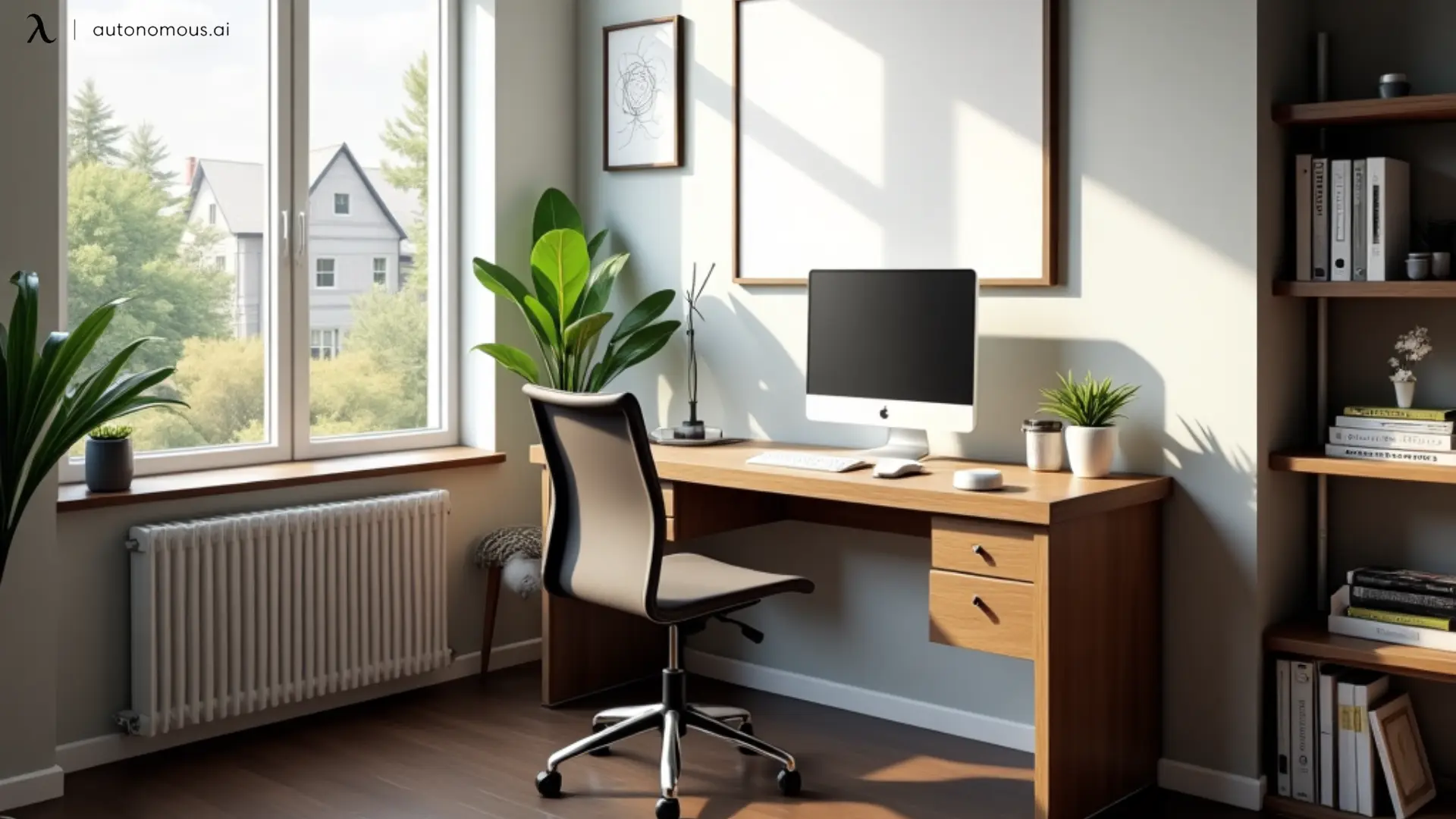
3. Space-Saving Tips
Vertical storage, like tall shelving, helps keep the floor area clear and organized—perfect for small home offices. Multi-functional furniture such as foldable chairs or desks with built-in storage reduces bulk and adds flexibility. Keeping only necessary items in your workspace avoids a cramped feeling and promotes focus.
In limited spaces, ergonomic principles are important to prevent strain and discomfort. Ideas on how to fit a desk in a small bedroom offer solutions for tight spots. Techniques for how to make a small office look bigger support creating an open atmosphere.
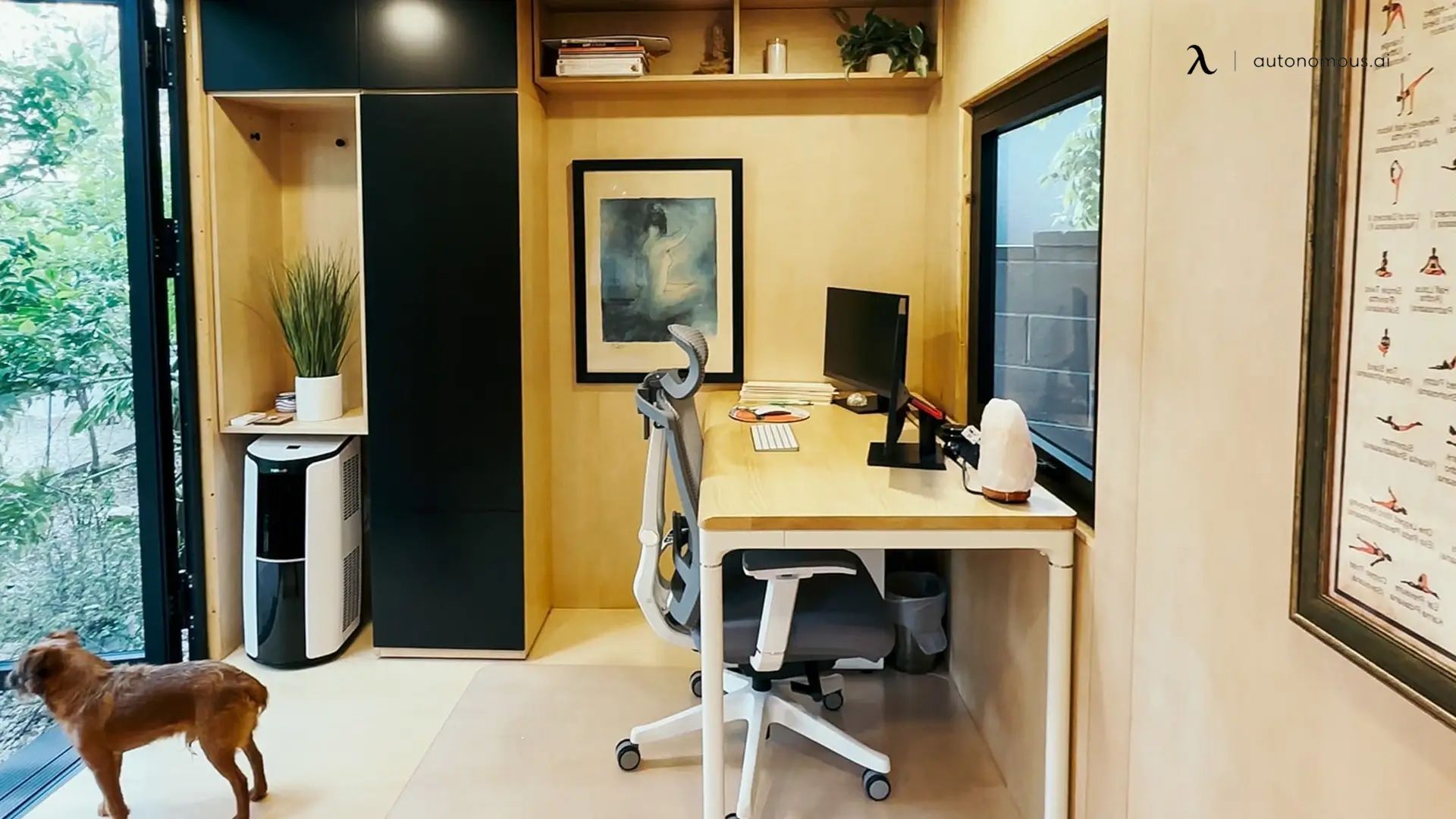
For inspiration, small desk setup ideas provide layouts for compact areas, while small office storage ideas highlight organizational approaches. Color plays a role as well, with small home office paint colors helping to brighten and visually expand a room.
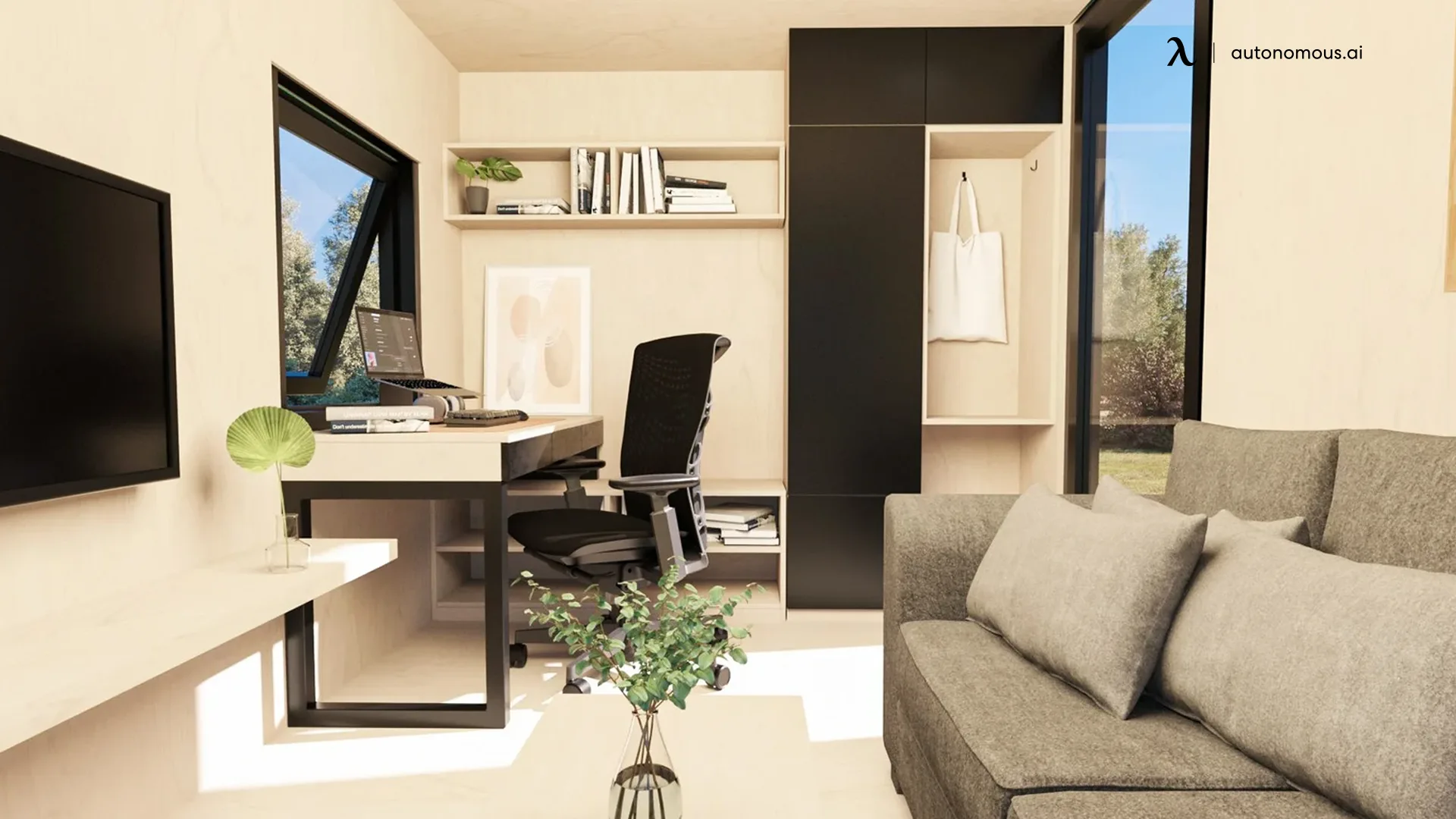
Ideal Home Office Sizes by Work Type
Determining the right size for your home office depends largely on the nature of your work, how you use the space, and whether it serves multiple functions. Understanding these needs will help you select an office size that maximizes comfort, productivity, and flexibility.
1. Solo Workspaces: Compact and Efficient
For many remote workers, freelancers, and professionals who primarily need a quiet place to focus on a computer, a compact home office is often sufficient. These solo workspaces typically require between 70 and 100 square feet of space. This size accommodates a standard desk, ergonomic chair, and some storage solutions such as filing cabinets or shelves for books and office supplies.
A room of about 8 by 9 feet or 7 by 10 feet can provide this footprint. An 8x8 office layout demonstrates how to maximize efficiency within this range. Positioning a desk near natural light is important, whether your space is a simple setup or a more versatile one, like a small home office with a Murphy bed.
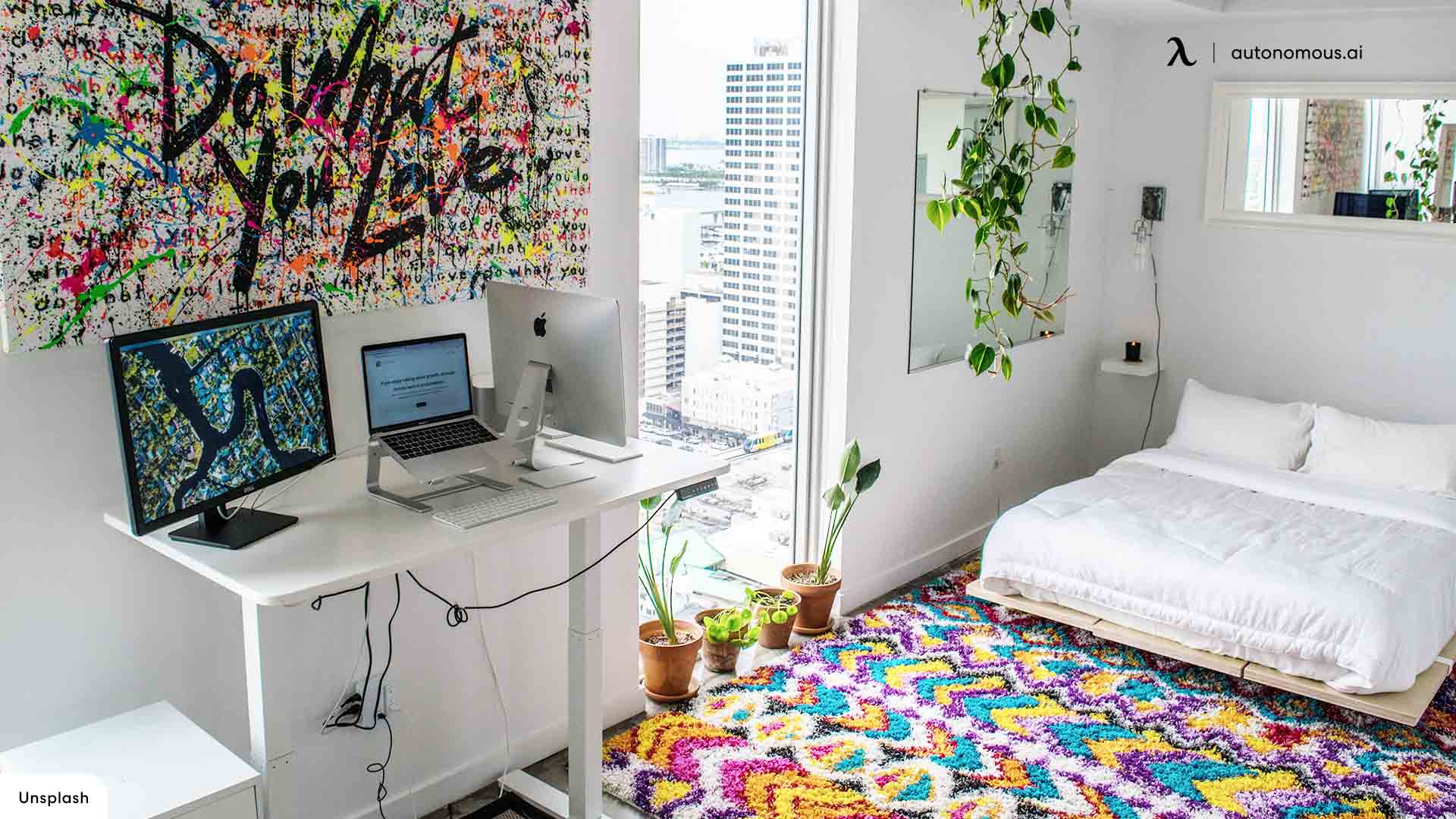
Keeping the workspace uncluttered aids productivity. Some prefer the relaxed feel of a small home office with couch, while others go for a more formal look, inspired by small CEO office designs. For a strong, focused aesthetic, small masculine office decor offers ideas that blend function with style.
Compact spaces benefit from vertical storage and multi-functional furniture like desks with built-in drawers or foldable tables. Minimal meeting space is usually required, so layouts often stay simple and practical.
.webp)
2. Creative Workspaces: Room for Inspiration
Artists, designers, writers, and makers often need more than just a desk and chair. Creative workspaces tend to require between 100 and 150 square feet to accommodate larger work surfaces, tools, supplies, and sometimes additional seating.
A typical creative office might measure around 10 by 12 feet or 12 by 12 feet. This extra space allows for spacious desks or tables where physical projects can be worked on comfortably, as well as dedicated areas for storage of materials and equipment. Lighting plays an even more critical role here, with ample natural and task lighting needed to ensure colors and details are rendered accurately. For unique ideas, consider creative workspace concepts that foster innovation.

Creative professionals may also need room for client meetings or collaborative work, so the layout should include comfortable seating and flexible furniture options. Spaces like an attic office can be transformed into inspiring work zones. If your creative office shares space with other living areas, layouts like those in small home office in living room ideas help maximize efficiency.
For additional inspiration, designs such as small home office library or layouts from small home office layout offer practical and stylish solutions for creative spaces.
Ensuring open floor space is crucial, especially for those working with physical products, allowing for movement and flexibility in your workflow.
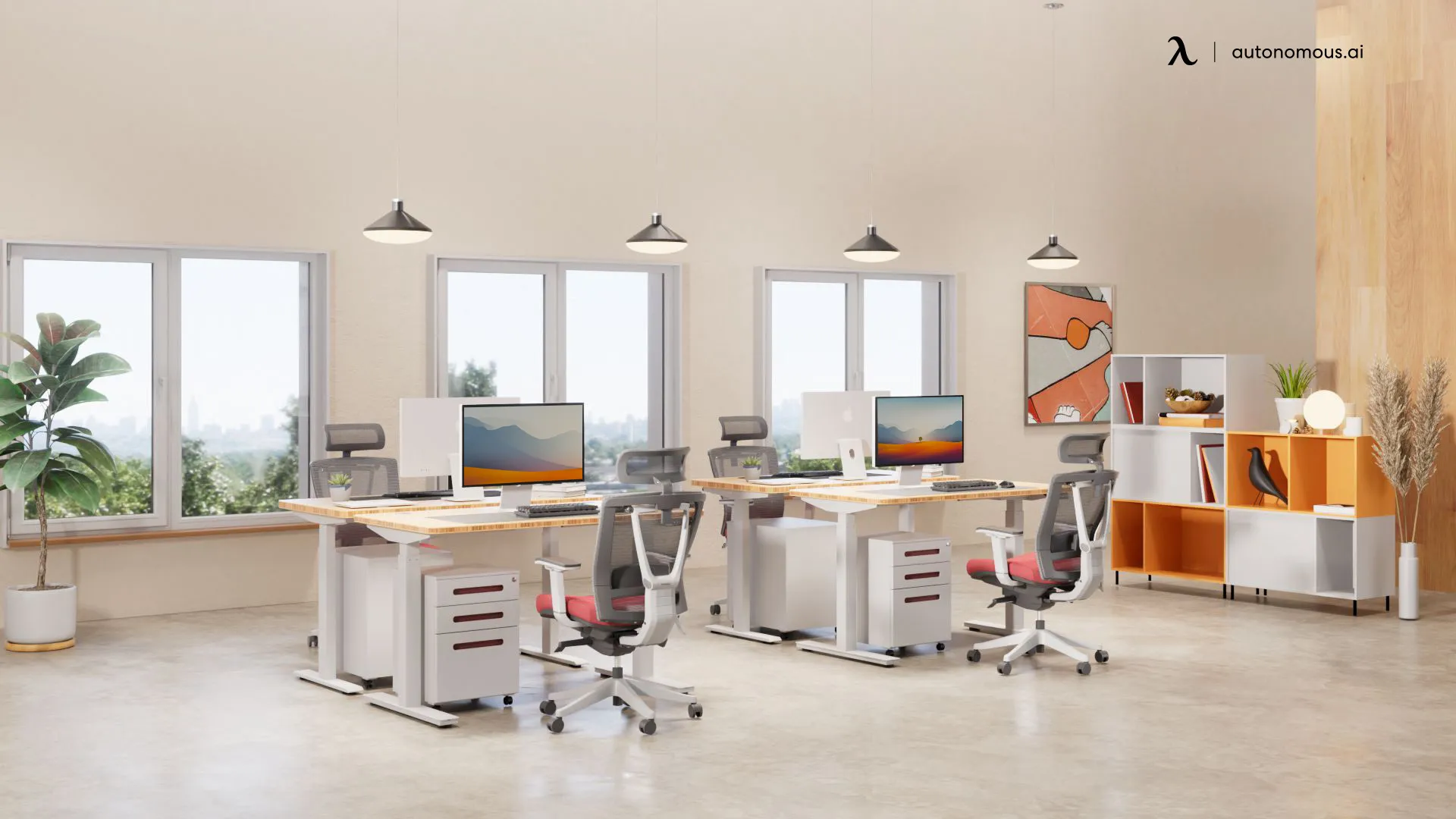
3. Collaborative or Multi-Person Offices: More Space Required
Some home offices serve multiple roles — from hosting client meetings to accommodating partners, assistants, or even small teams. In these cases, 150 square feet or more is usually necessary to maintain comfort and functionality.
Rooms of 12 by 15 feet or larger are common for multi-person home offices. These spaces often include multiple desks or workstations, a dedicated meeting table, and sufficient storage. The ability to arrange furniture to support different types of interactions — one-on-one meetings, group discussions, or quiet solo work — is important. Ideas for shared home offices can help optimize space and privacy for multiple users.
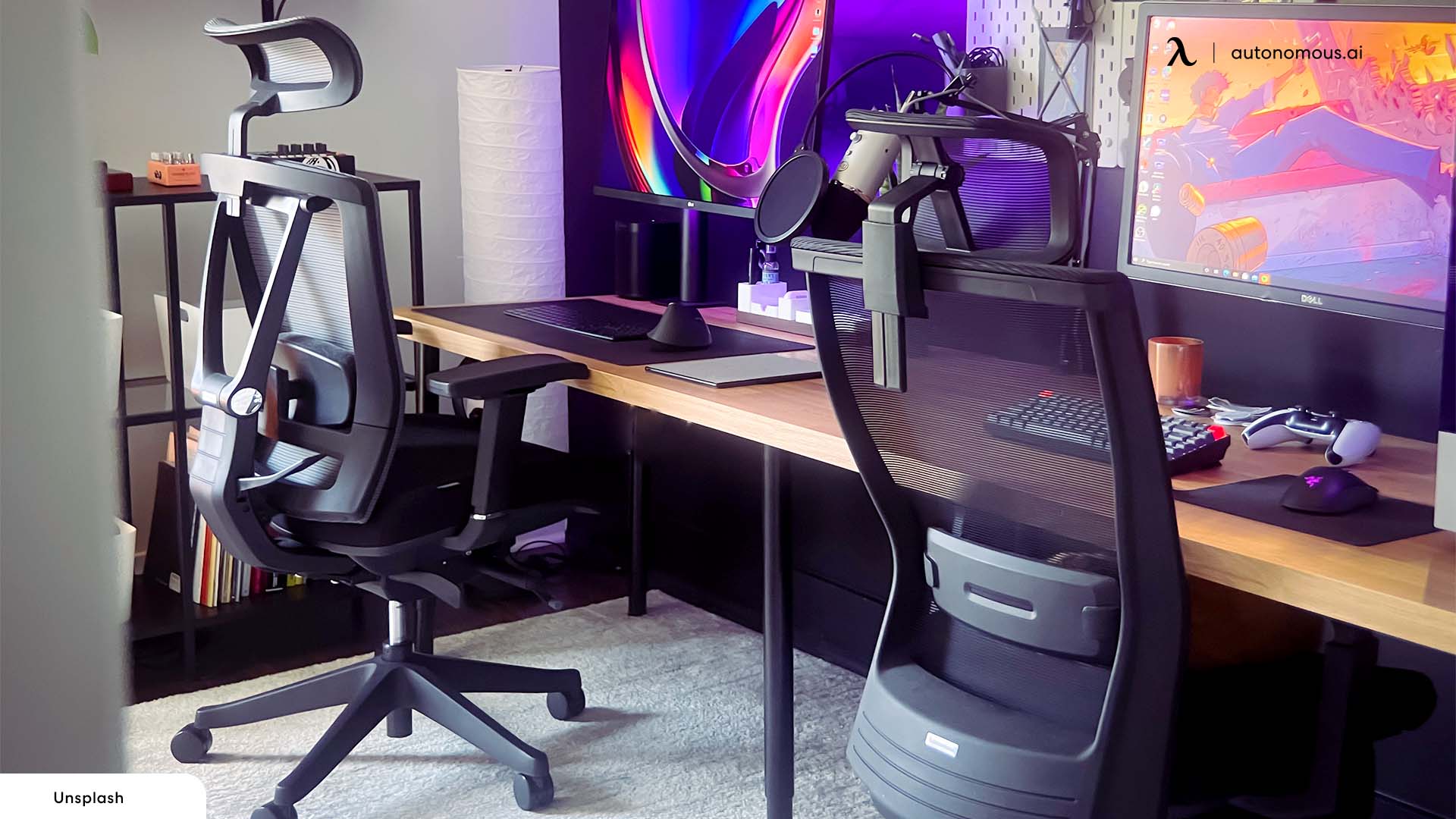
Technology needs are more complex here, with video conferencing equipment, multiple monitors, and shared resources requiring additional space and power access. Layouts such as a double desk setup are designed to maximize space while maintaining workflow efficiency. For smaller setups, guidance on a 2 person small office layout provides practical arrangement tips.
Small business owners may benefit from inspiration found in small corporate office design ideas, which emphasize functional, stylish solutions even in compact spaces. Noise control and privacy can be enhanced with partitions or soundproofing to support focused work and meetings.
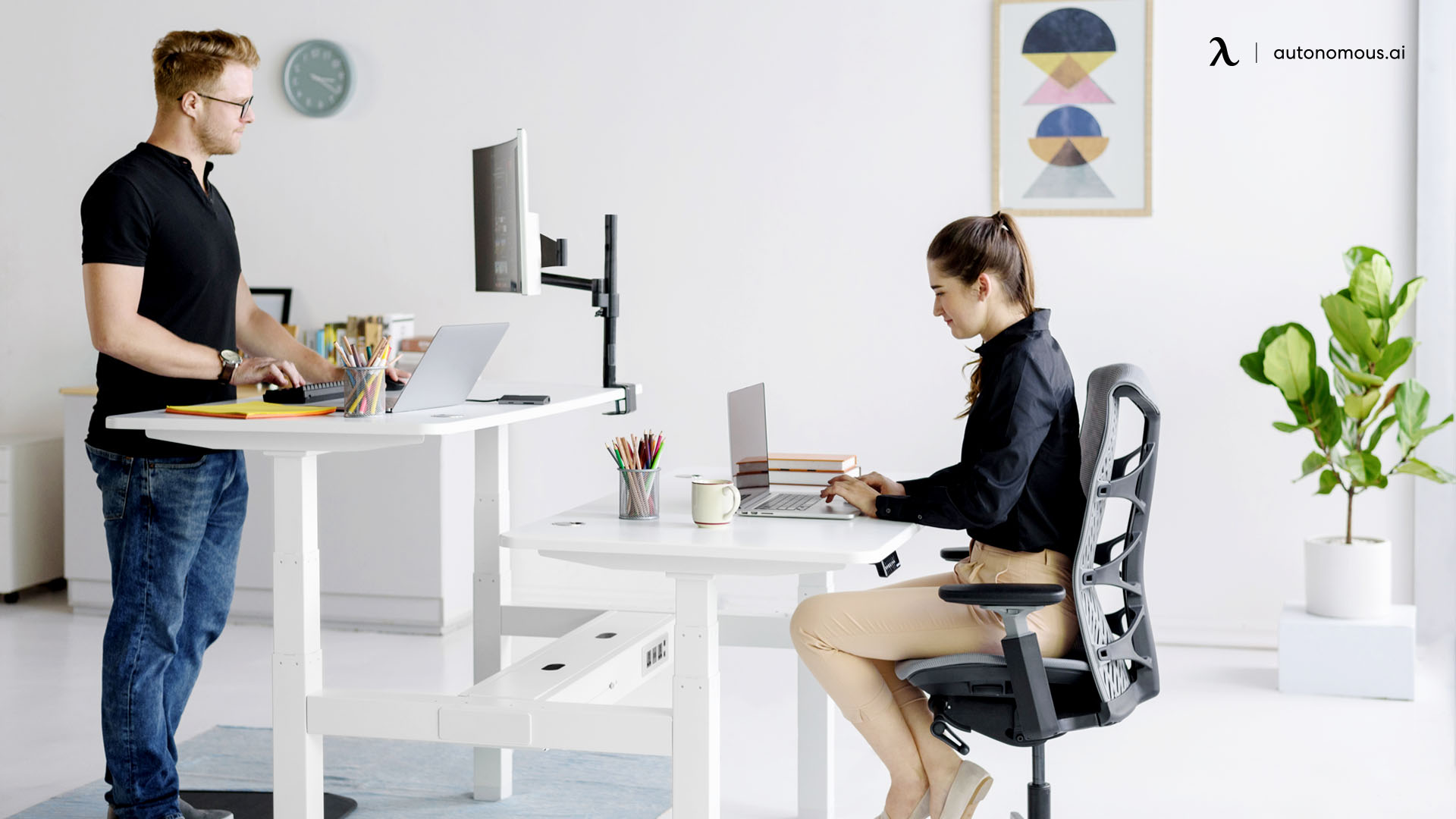
Average and Typical Home Office Size in the US
The size of home offices across the United States varies widely depending on the size of the home, its location, and how the space is used. Generally, most dedicated home offices fall between 100 and 150 square feet, providing enough room for essential furniture and a comfortable working environment.
Key points to consider include:
- Small homes (under 1,500 sq ft): Home offices typically range from 70 to 90 square feet. These compact spaces often require clever solutions like wall-mounted desks, foldable furniture, and vertical storage to maximize usability.
- Medium to large homes (1,500 to 2,500+ sq ft): Offices usually measure between 100 and 150+ square feet, allowing for larger desks, extra seating, and additional storage. These spaces can accommodate multi-use or collaborative work environments.
- Urban versus suburban/rural: Urban homes generally have smaller home offices due to space constraints. In contrast, suburban and rural homes often have more generous rooms dedicated to workspaces.
- Design focus: Regardless of size, effective home offices prioritize ergonomics, organization, and comfort to support productivity and well-being.
Knowing these typical sizes helps homeowners plan and design a home office that fits their unique needs while making the most of the available space.
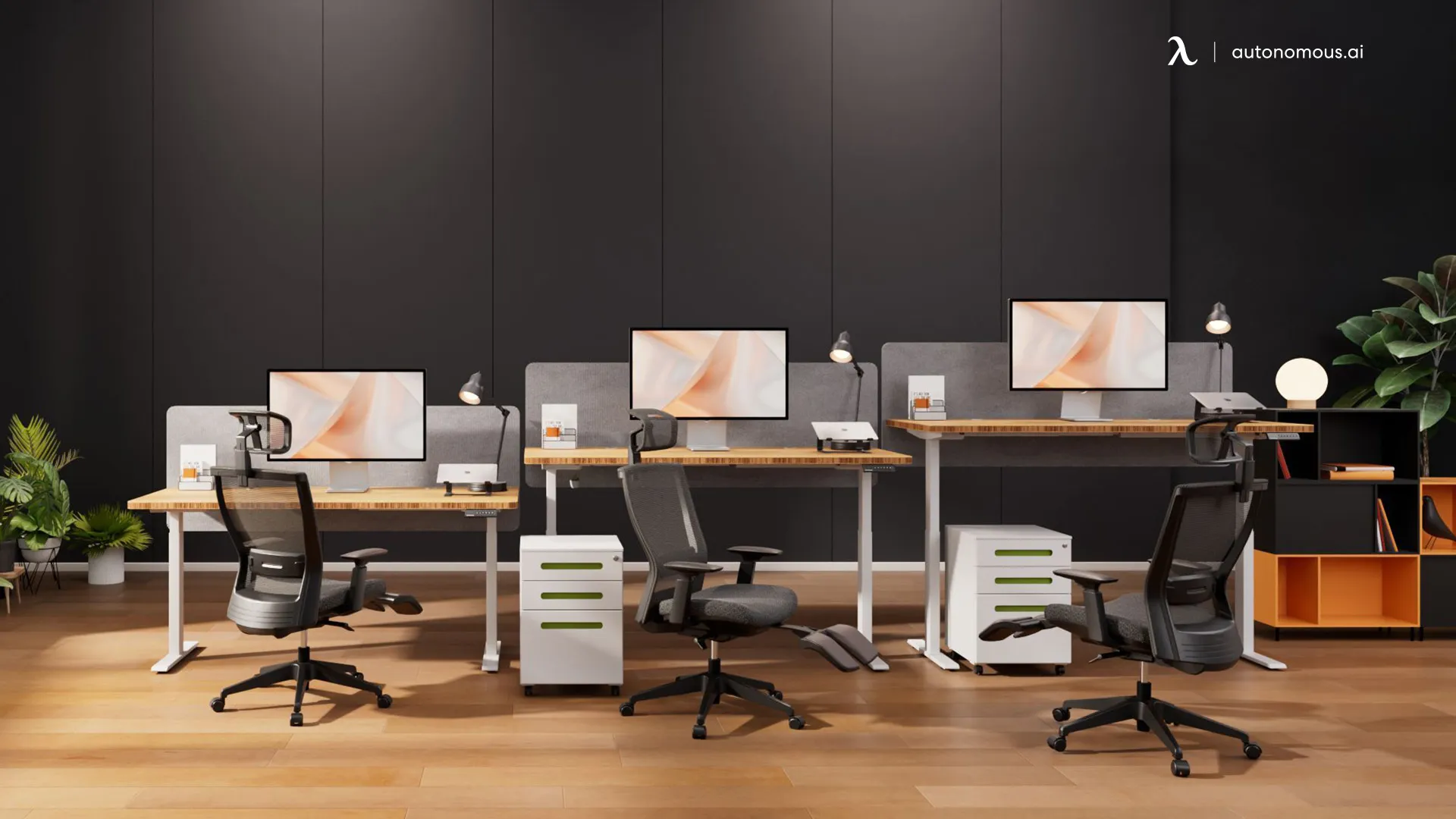
Ergonomics and Space Planning Tips for Your Home Office
1. Clearances and Layout
Maintain 36 inches of walkable space around the desk and chair to allow easy movement, which is essential for comfort and safety.
The desk height should be set so your elbows are at about 90 degrees when typing, promoting proper ergonomics and reducing strain. Positioning your monitor at eye level and about 20–30 inches from your face helps prevent neck and eye fatigue.
Using a footrest or an adjustable chair can further improve posture during long work sessions.
For setups with multiple screens, a dual monitor home office setup offers tips to arrange your monitors for maximum comfort and productivity. If you prefer corner desks, an L-shaped desk setup for home office provides ergonomic benefits and efficient use of space.
Many users are adopting active work styles, and home office ideas with standing desks can help create setups that encourage movement. For overall planning, home office layout ideas cover diverse floor plans to fit various room sizes and work habits.
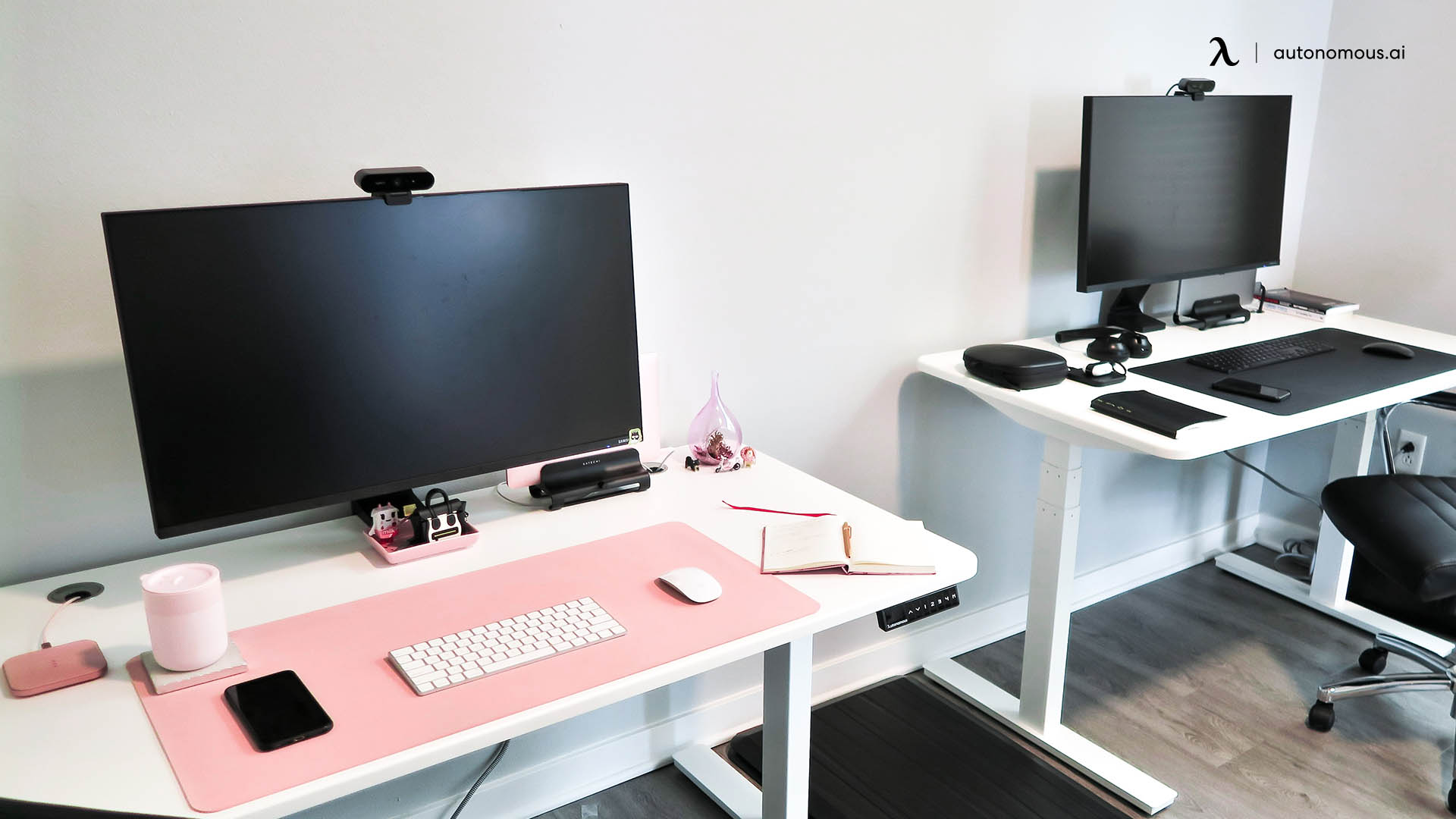
2. Storage Integration
Avoid clutter by incorporating vertical shelving, cabinets, or under-desk drawers, which help maximize space and keep your workspace organized. A filing cabinet can provide extra storage for documents, while smaller keyboard trays can save desk space by storing your keyboard and mouse when not in use.
Using cable management systems ensures cords are kept tidy and out of the way, reducing visual clutter and preventing potential accidents. Consider mounting a dual monitor stand to free up desk space and create a more streamlined workspace. A laptop stand also improves ergonomics by positioning your screen at eye level.
For paperless options, consider a dedicated filing system or digital alternatives to minimize paper piles and keep your workspace clutter-free.
3. Lighting
Position your desk near a window for natural light without glare, which can improve mood and productivity. To enhance visibility, use task lighting like adjustable desk lamps or overhead LED fixtures to reduce eye strain and provide consistent lighting.
Pay attention to light color temperature as well; 4000K–5000K is ideal for focus-enhancing brightness, helping you stay alert during long work hours. If your desk setup includes a CPU, using a CPU mount can help keep your workspace organized and maintain airflow.
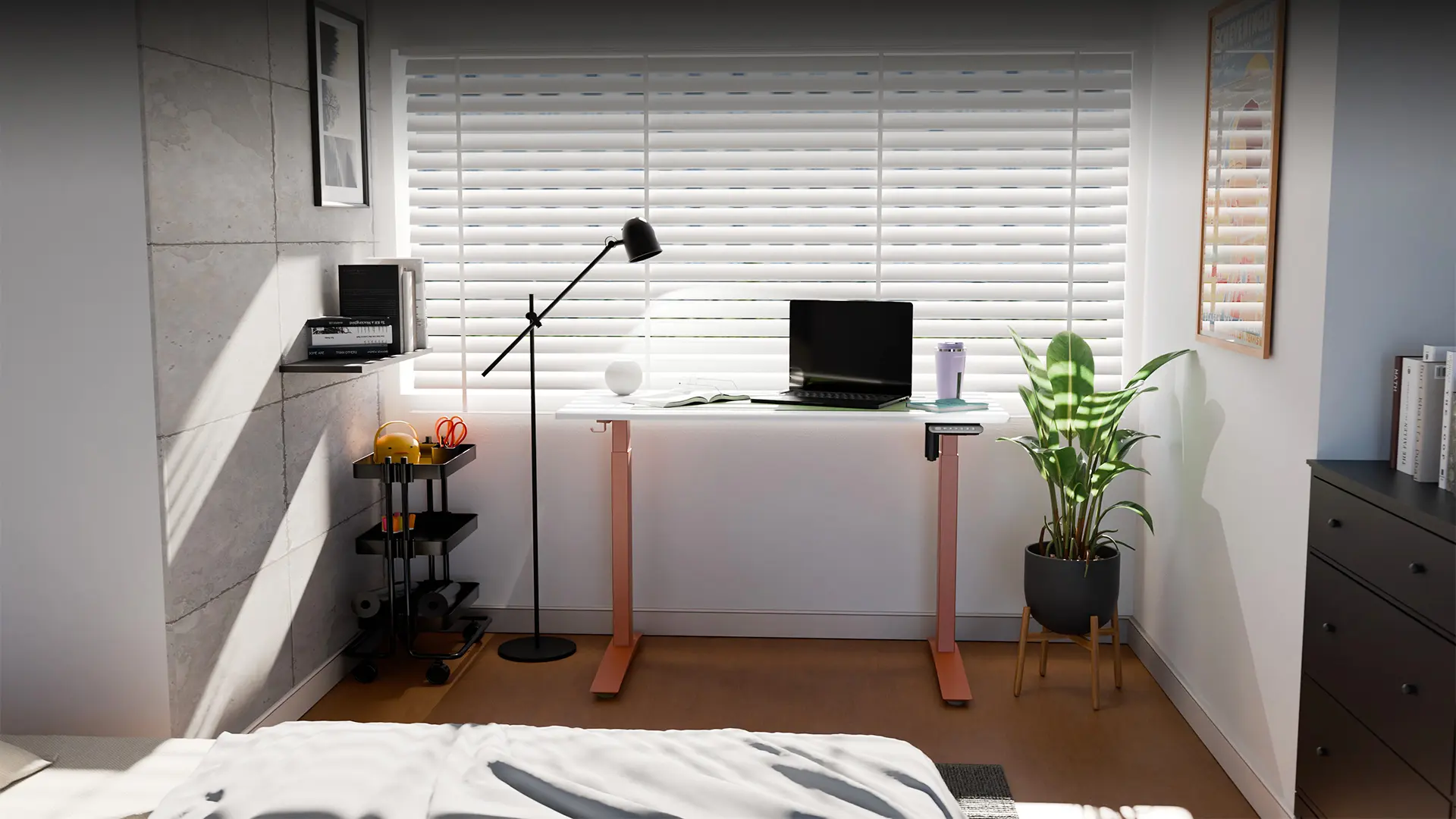
Flexible and Multi-Use Spaces
Many people don’t have the luxury of a dedicated room just for work. Instead, their home office might need to double as a guest room, craft space, or workout area. Designing a space that can easily switch between uses helps maximize limited square footage without sacrificing comfort or functionality.
Some ideas for flexible spaces include:
- Guest rooms with fold-away desks or Murphy beds that open up floor space during the day.
- Compact desks and stackable chairs that can be moved or stored to create more room.
- Modular storage units that keep clutter at bay and adapt to your changing needs.
For a dedicated, private workspace that offers flexibility, Autonomous offers the WorkPod line of prefab backyard offices. Here’s how they fit into flexible living:
WorkPod Mini — perfect for small yards and budgets, offering a compact workspace that doesn’t sacrifice comfort. If you're looking for a tiny office shed, this model is an excellent choice for small spaces.
WorkPod — a slightly larger model with enough room for a full workstation and extra storage. For a more spacious option, a modern office shed can provide the right balance of function and style.
WorkPod Versatile — designed for work and play, it combines a dedicated desk area with a cozy lounge space. You can also use it as a backyard art studio to inspire your creativity in a quiet setting.
For those seeking energy-saving solutions, an insulated garden office or off-grid setup is perfect for long-term comfort.
All WorkPods come fully insulated and soundproofed, allowing you to create a comfortable office separate from your home. This separation helps maintain focus and work-life balance, especially in multi-use households. If you're looking for ideas on how to soundproof your home office, these WorkPods provide the ideal environment for a distraction-free workspace.
Whether you need a quiet spot to work, a backup office for multiple users, or a multi-functional shed, Autonomous WorkPods offer adaptable solutions built for today’s changing home environments.
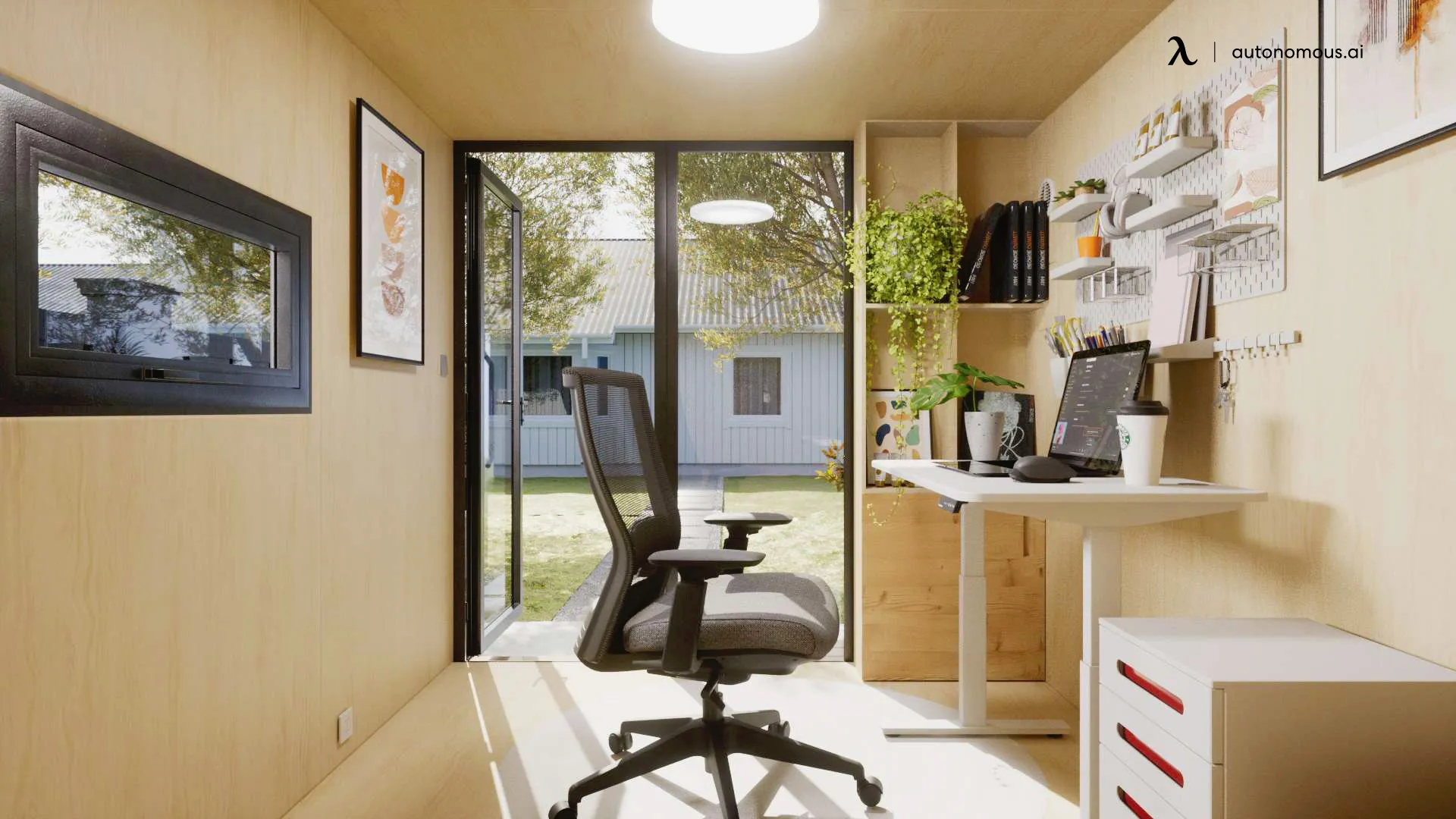
FAQs
1. What is the ideal home office size?
The ideal home office size depends on the type of work you do. For solo, computer-based tasks, a space of around 70 to 100 square feet is typically sufficient. For creative or collaborative work, you may need between 100 and 150 square feet to accommodate larger furniture and equipment.
2. How do I determine the average home office size for my space?
The average home office size in most homes is typically 100 to 150 square feet. However, this can vary based on room layout, home size, and your work needs. Measure the available space and decide how much room you need for comfort, storage, and equipment.
3. What are typical home office dimensions?
Typical home office size generally ranges between 70 and 150 square feet, depending on whether it’s a solo workspace or used for meetings and collaborative work. The room dimensions might range from 8x8 feet to 12x12 feet.
4. How do I fit a desk and office chair in a small room?
If you’re working with limited space, opt for compact furniture like a small desk with integrated storage and a small office chair. Use wall-mounted or foldable desks to save space when not in use. It’s important to keep at least 36 inches of clearance for movement.
5. What is the standard home office size for remote work?
A standard home office size for remote workers is typically 100 to 120 square feet, providing enough room for a desk, ergonomic chair, and storage while ensuring comfortable movement and privacy.
6. How do I measure my home office space for maximum productivity?
To maximize productivity, measure your home office dimensions to ensure there’s enough space for your desk, chair, and equipment while allowing for 36 inches of clearance around your desk. Consider the flow of the room to ensure the layout supports your work habits.
7. What’s the difference between a small home office and a large one?
A small home office is typically under 100 square feet and is suited for solo tasks with minimal equipment. A large home office, over 150 square feet, is better for collaborative work, meetings, or creative tasks that require extra storage and space for multiple workstations.
8. How can I make a small home office feel bigger?
To make a small home office feel larger, opt for light-colored walls, open shelving, and vertical storage. Use multi-functional furniture, such as a small desk with drawers, to minimize clutter while maximizing available space.
9. How much space do I need for a dual monitor setup?
A dual monitor setup requires a desk that’s at least 48 inches wide to accommodate both screens comfortably. Consider desks with additional storage or a dual monitor stand to save desk space while ensuring proper ergonomics.
10. What is the average size of a home office in a 2500 sq ft home?
In a 2500 sq ft home, the average home office size is typically around 100 to 150 square feet, depending on the overall layout of the home and how much space is allocated for the office.
11. What’s the best home office room size for two people?
A home office for two people usually requires a minimum of 150 square feet to allow for two desks, chairs, and shared storage. This size provides enough room for comfortable workstations and collaboration space.
12. How do I organize a small office for maximum efficiency?
Maximize efficiency in a small office layout by using wall-mounted shelves, compact storage units, and multi-purpose furniture. Organize cables with cable management and choose space-saving desks that fit your needs without taking up too much space.
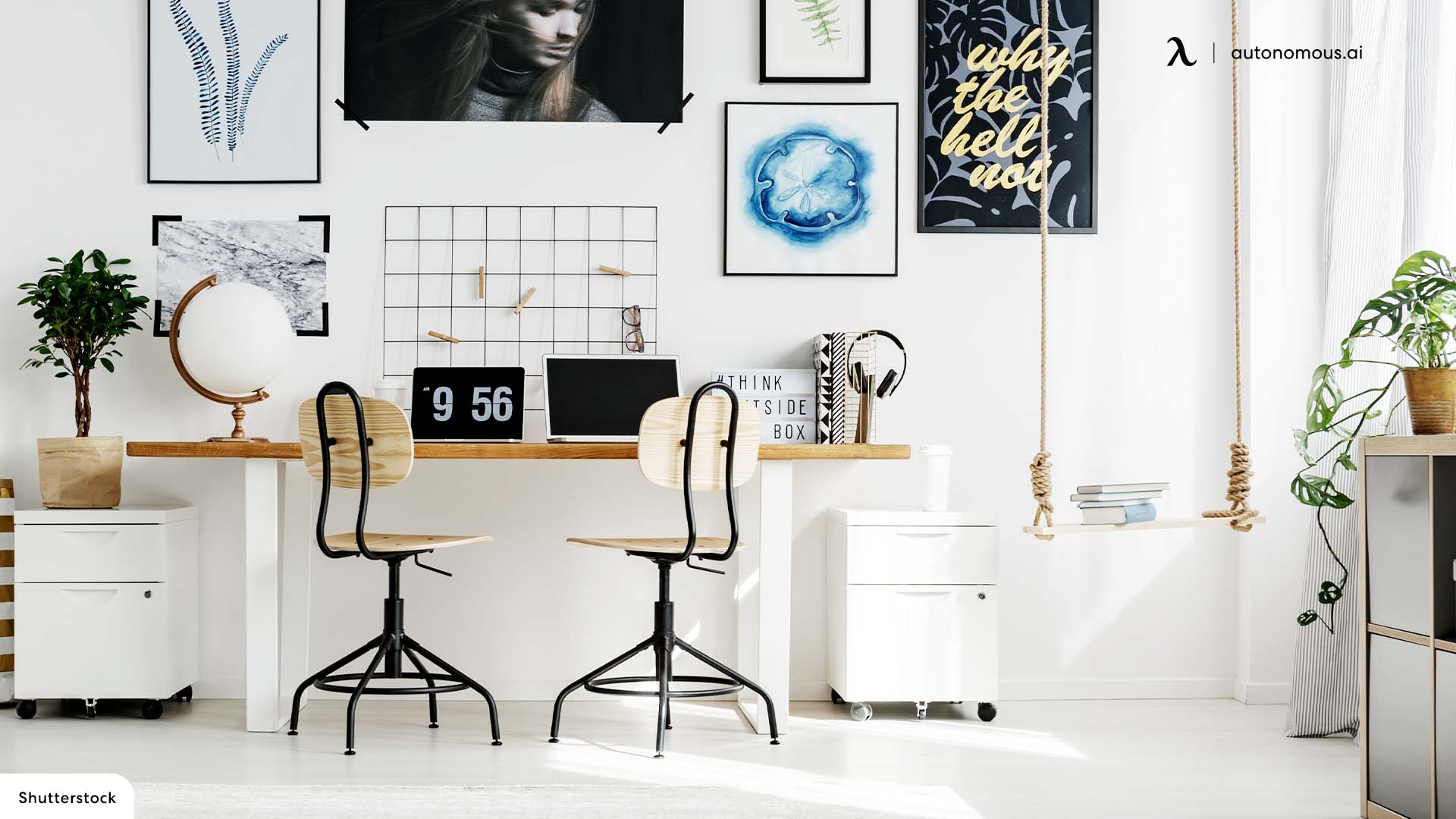
Final Thoughts
Choosing the right home office room size is a personal decision that balances your work demands, space availability, and budget. A well-planned office of any size that prioritizes ergonomics, lighting, and storage will outperform a larger but poorly designed space.
Ultimately, the ideal home office size creates a boundary between work and home life, supports healthy posture and movement, and enables efficient workflow. Whether your office is a tiny nook or a dedicated room, thoughtful design is key to long-term productivity and well-being.
.svg)

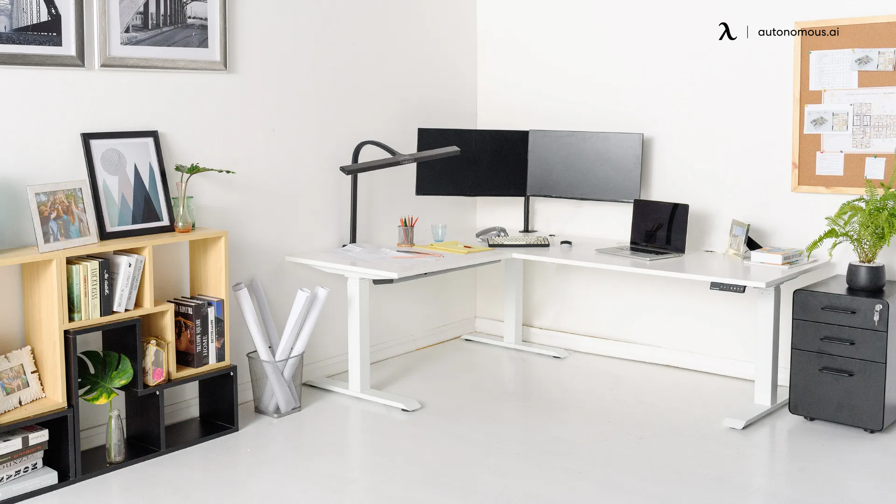

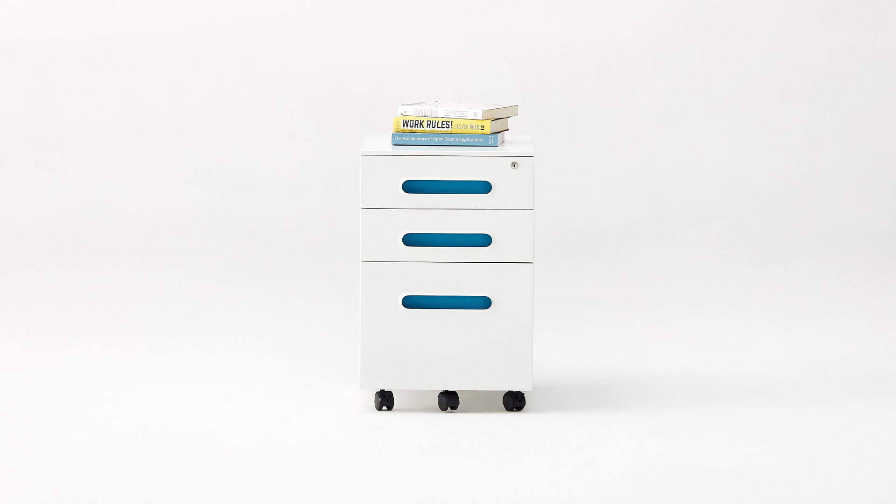
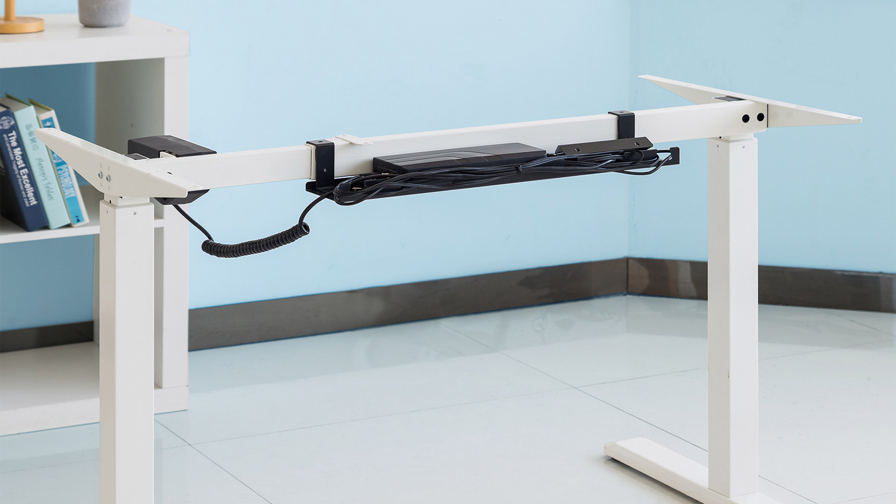
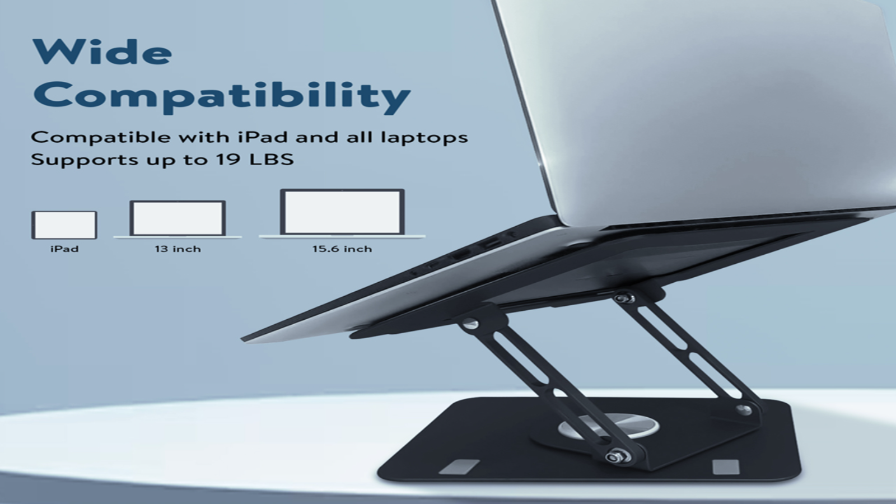
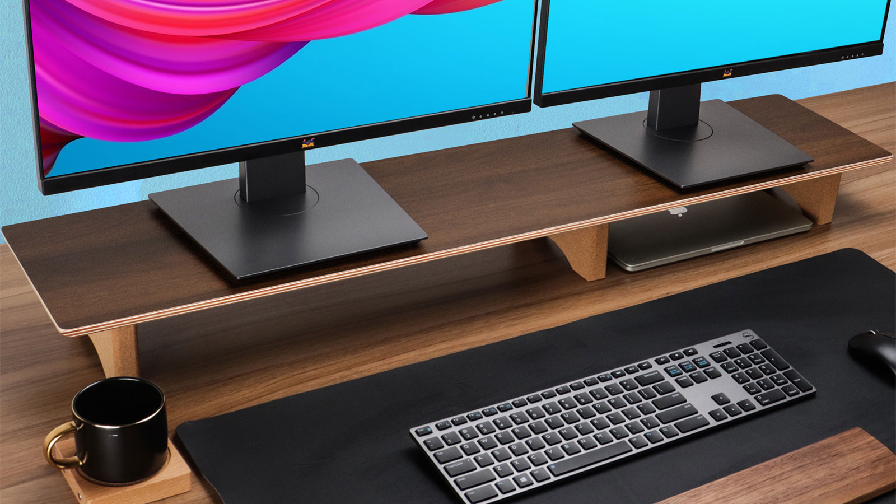
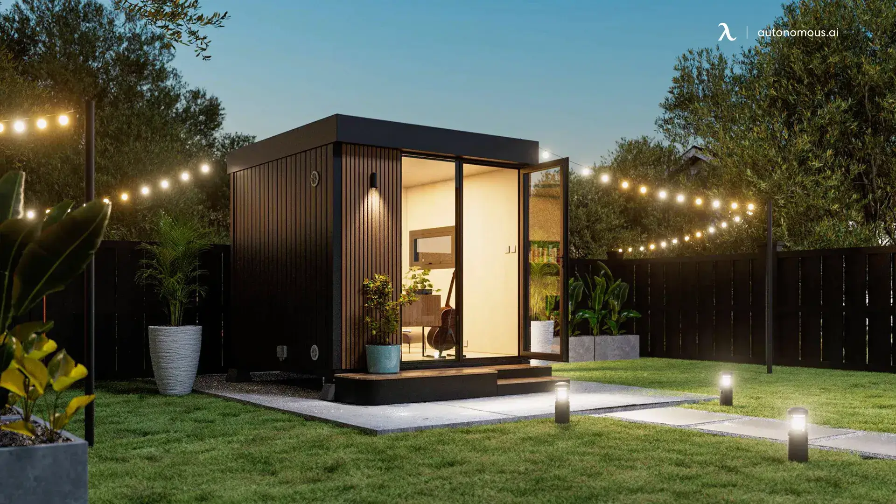
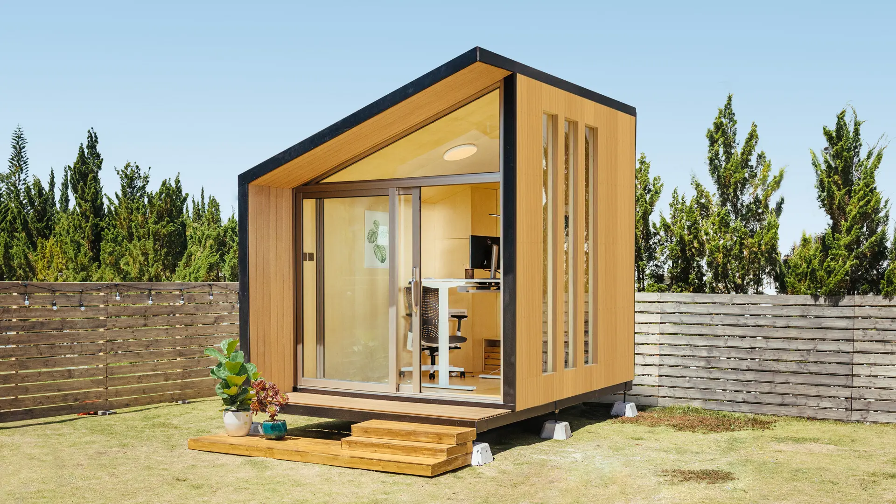
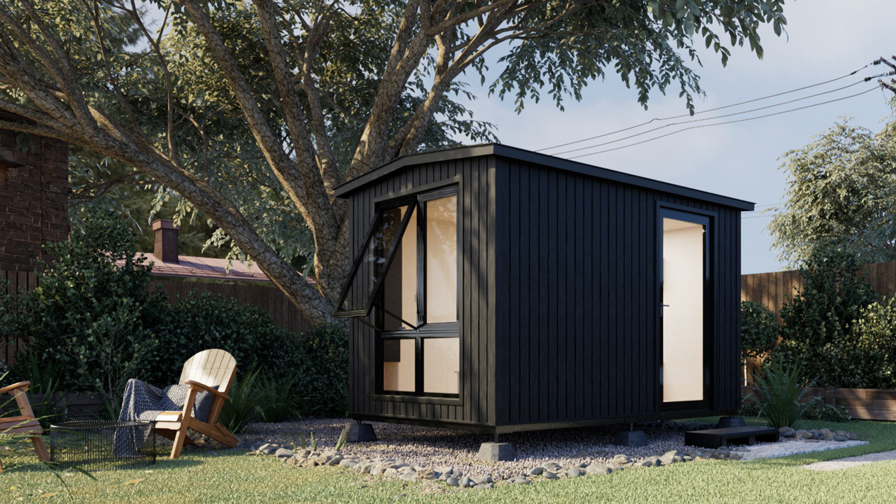
.webp)
.webp)

